The Insider: Full-on Interior Update Polishes Park Slope Neo-Tudor Gem
A thoughtful renovation and new decor injected practicality, warmth, and richness into an early 20th century house that had lived many lives.

Photo by Nicole Franzen
Got a project to propose for The Insider? Contact Cara at caramia447 [at] gmail [dot] com
You would think, with an historic, century-old Neo-Tudor gem of a house, that its owners over the years would respect its architectural integrity inside and out. In fact, the three-story, one-family building had been to hell and back, from use as a doctor’s office to a bed and breakfast, each time incurring changes to its exterior facade, including replacement of original windows and the insertion of multiple new entrances.
A 1990s renovation restored the exterior to its original appearance, but at the same time stripped the interior of any remaining original detail. “They did a really wild post-modern renovation, completely out of style and not at all functional,” said architect Brendan Coburn of The Brooklyn Studio, recently hired by the latest owners, a couple with a young daughter, to put things back to rights.
The Brooklyn Studio team decided not to model new interior details on the originals, but to forge a simple, modern new aesthetic. That came into play with the first challenge, which was fitting a living room, dining room and kitchen, as well as ample storage, into the 900-square-foot ground floor. “We designed a large, floor-to-ceiling piece of bleached walnut millwork that divides the hallway, kitchen, dining room, and living room into different spaces, without walls,” said Claire Leavengood-Boxer, the project architect. Not incidentally, it also conceals closets, a pantry, and mechanical equipment.
To provide adequate shelving for the clients’ enormous book collection, The Brooklyn Studio conceived a low 28-foot-long bookshelf, which starts at the front, in the living room, then morphs into a central dining niche with a seating banquette — part of the hardworking millwork volume — and flows into the kitchen at the rear, where it transforms into a bench. “No matter where you are on the first floor, you’ll catch the repetition of bleached walnut millwork that visually connects one room to the next, and eventually guides you upstairs,” Leavengood-Boxer said.
Other major moves included a new sculptural staircase and a new primary suite on the top floor, with the bedroom relocated to the back of the house for seclusion and given a large, new dormer window.
Furnishings by Prospect Heights-based interior design firm Jesse Parris-Lamb align with the warmth and richness of the new woodwork and the overall character of The Brooklyn Studio’s architectural design.
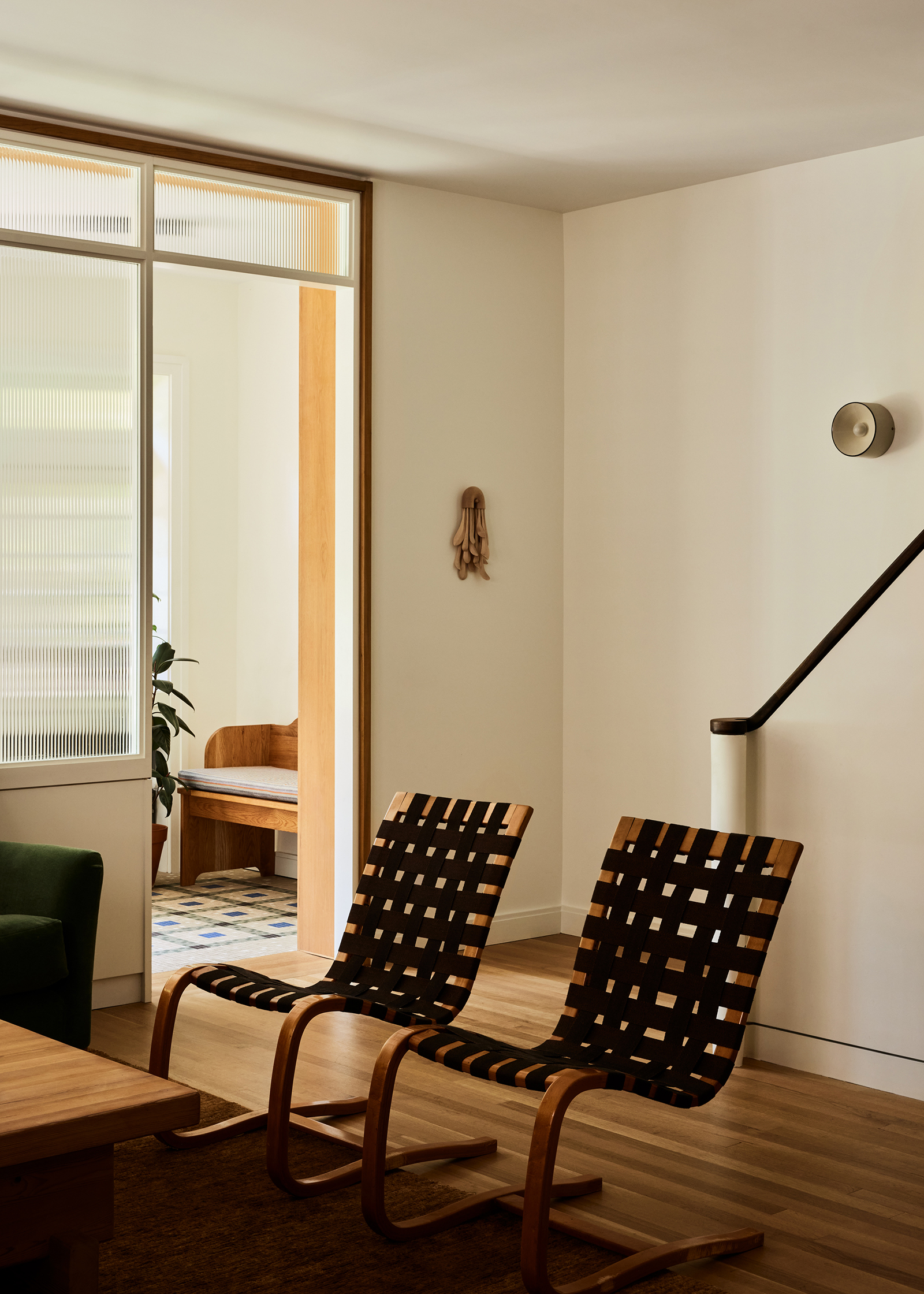
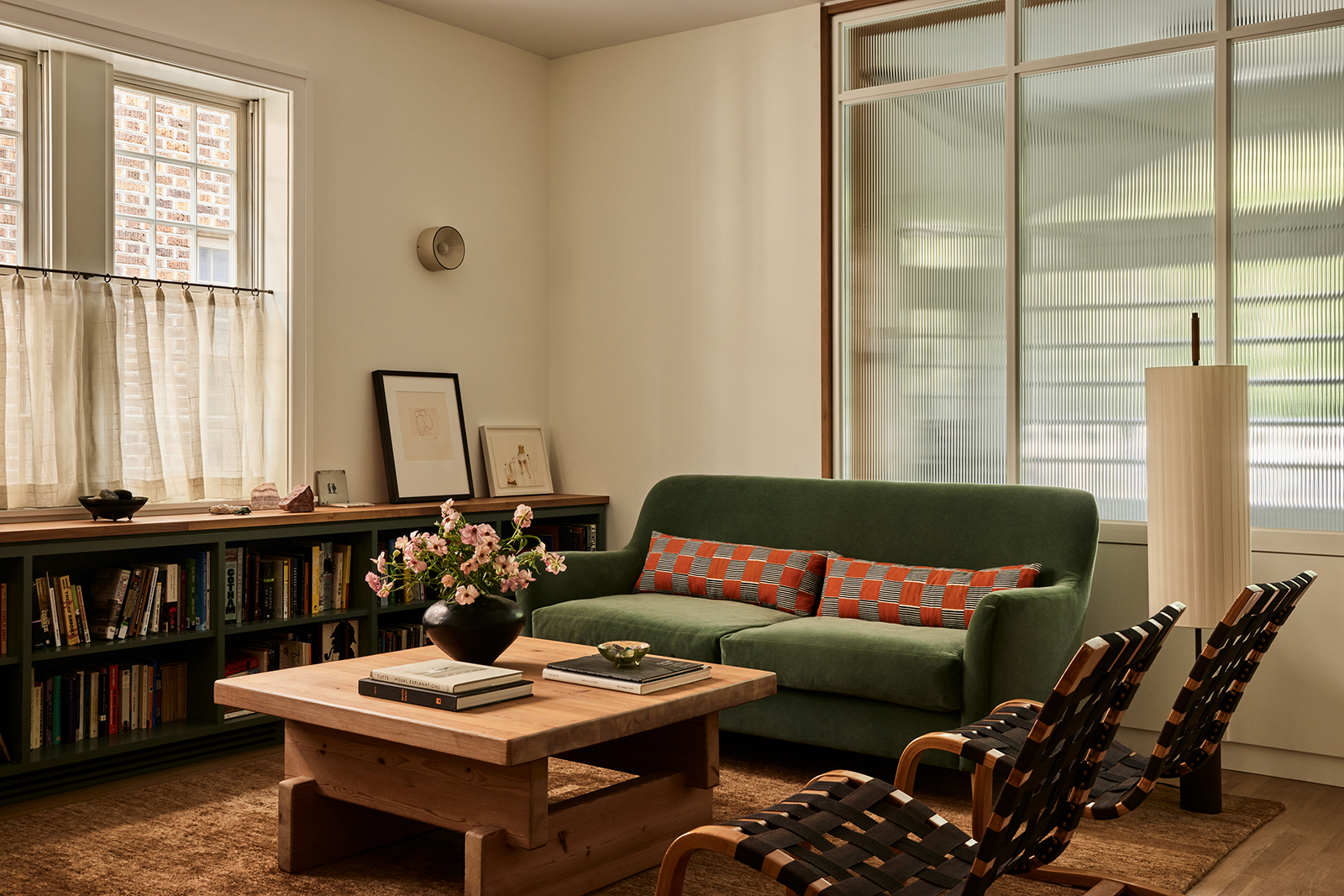
The insertion of an interior reeded glass wall near the front of the building resolved a number of issues. “There was no vestibule and it is on a very public street,” Coburn said. “You had to walk halfway into the house to find a coat closet. So the reeded glass wall creates a point of arrival, allowed us to create a big closet, and made the living room its own space.” It also allows natural light from the front windows to penetrate the interior, while providing a degree of privacy from the street.
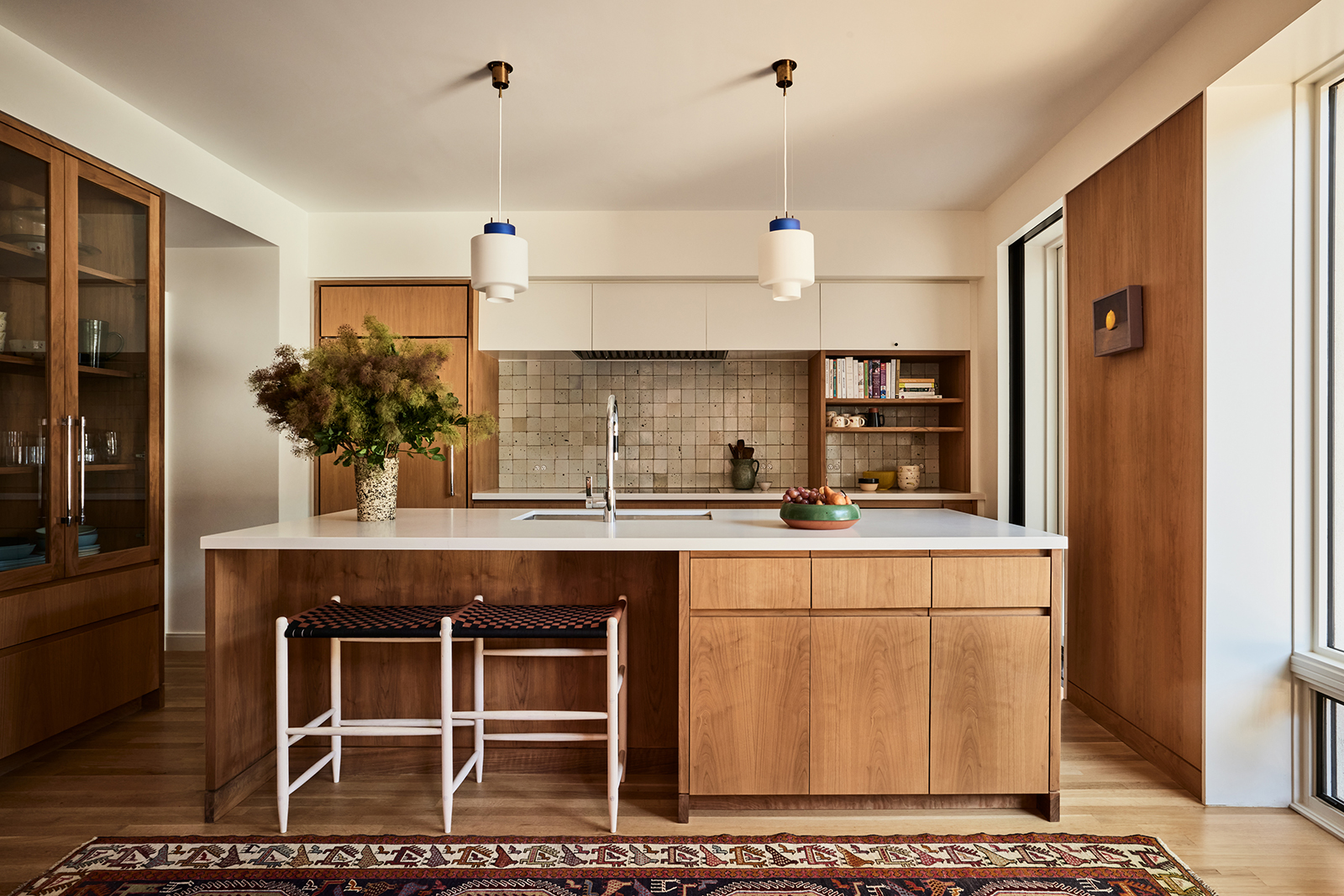
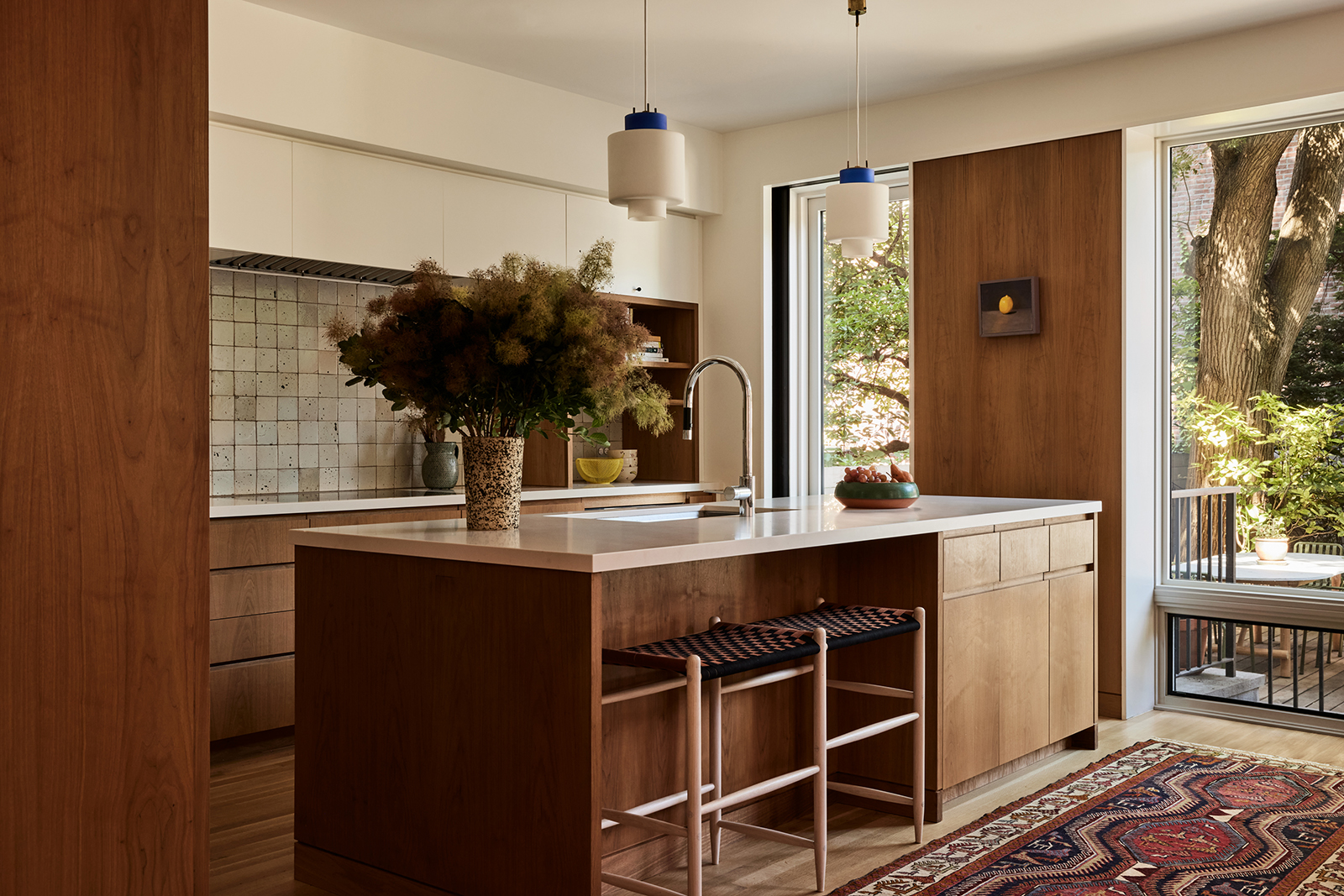
The Brooklyn Studio enlarged existing openings on the rear facade to enhance the connection between indoors and out. The large rear window frames a view to the backyard that’s visible from almost any point on the ground level. Below the large, fixed window, two operable transoms admit fresh air. The rear door has a recessed, retractable screen that allows the homeowners to keep the back door open in fine weather.

A powder room with a bold green sink was tucked in behind the stair on the main floor.
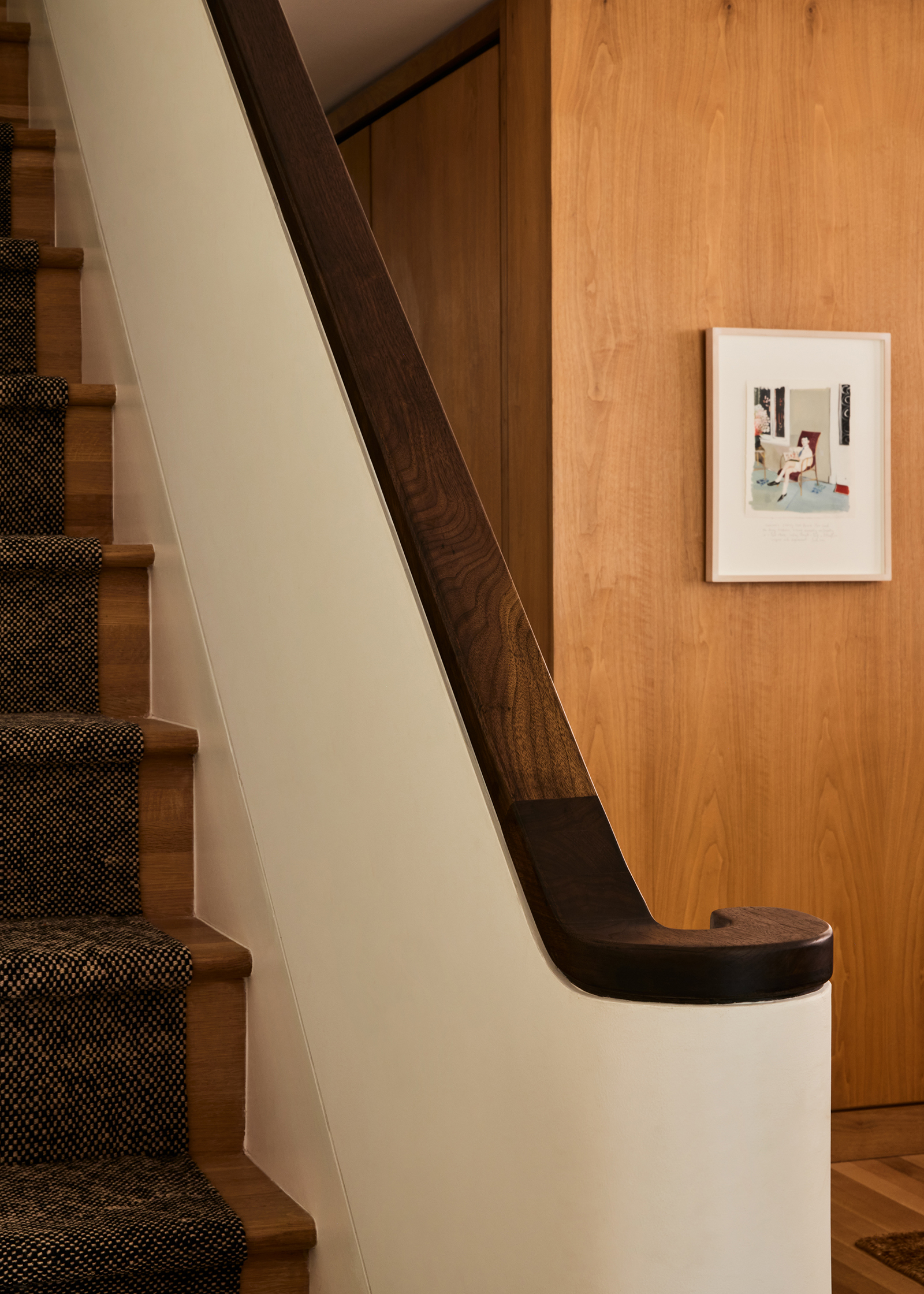
The existing staircase was in poor shape and lacking in distinction. It was reworked with a new sculptural shape and polished walnut handrail. “We spent every week on site drawing the turns directly on to the formwork, which the contractor would then shave down until we reached the desired heights and curves,” Leavengood-Boxer said.
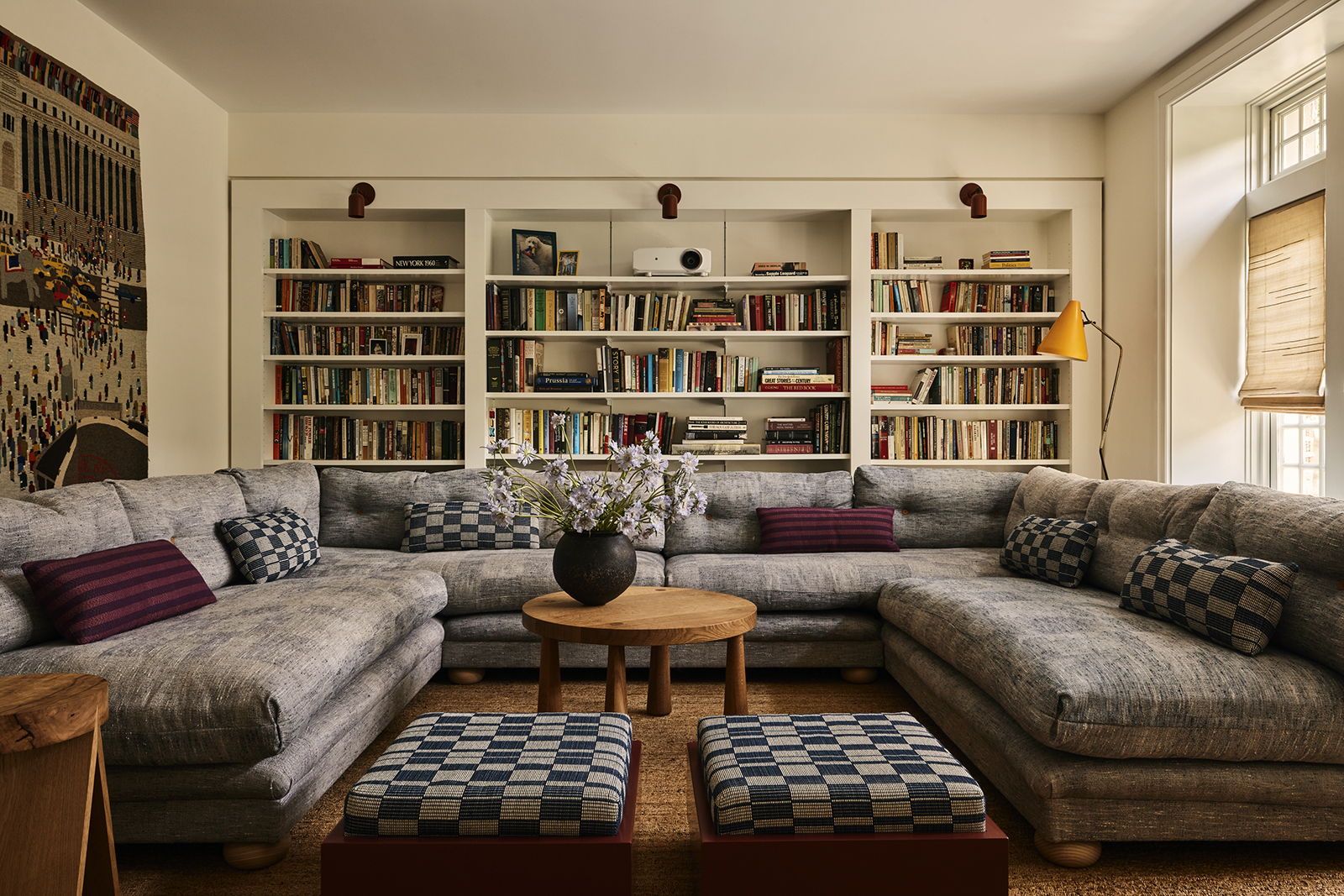
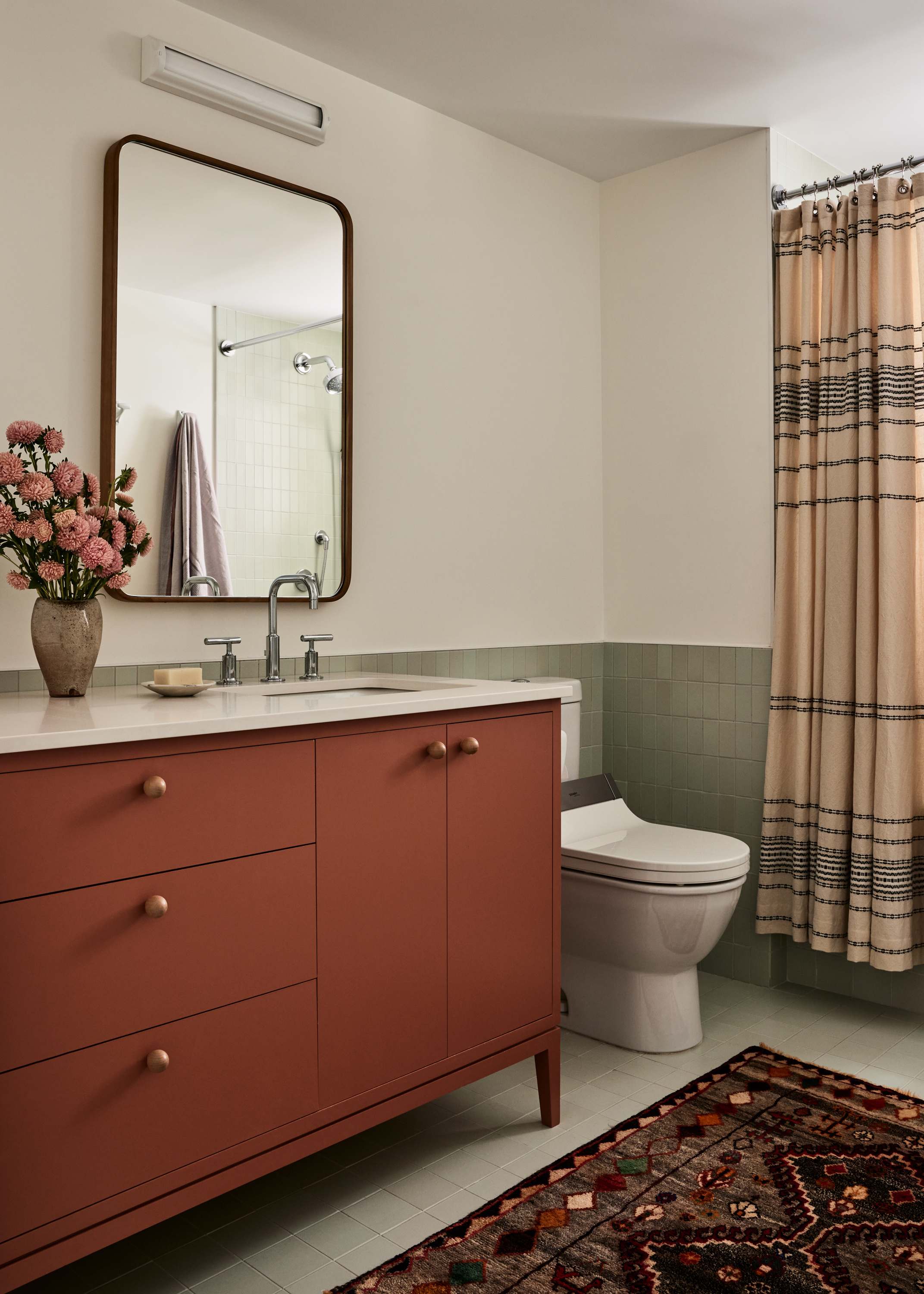
A family room with a large sectional and wall of books occupies the front of the house on the second floor. Toward the rear are a child’s room, a guest bedroom, and a new full bath.
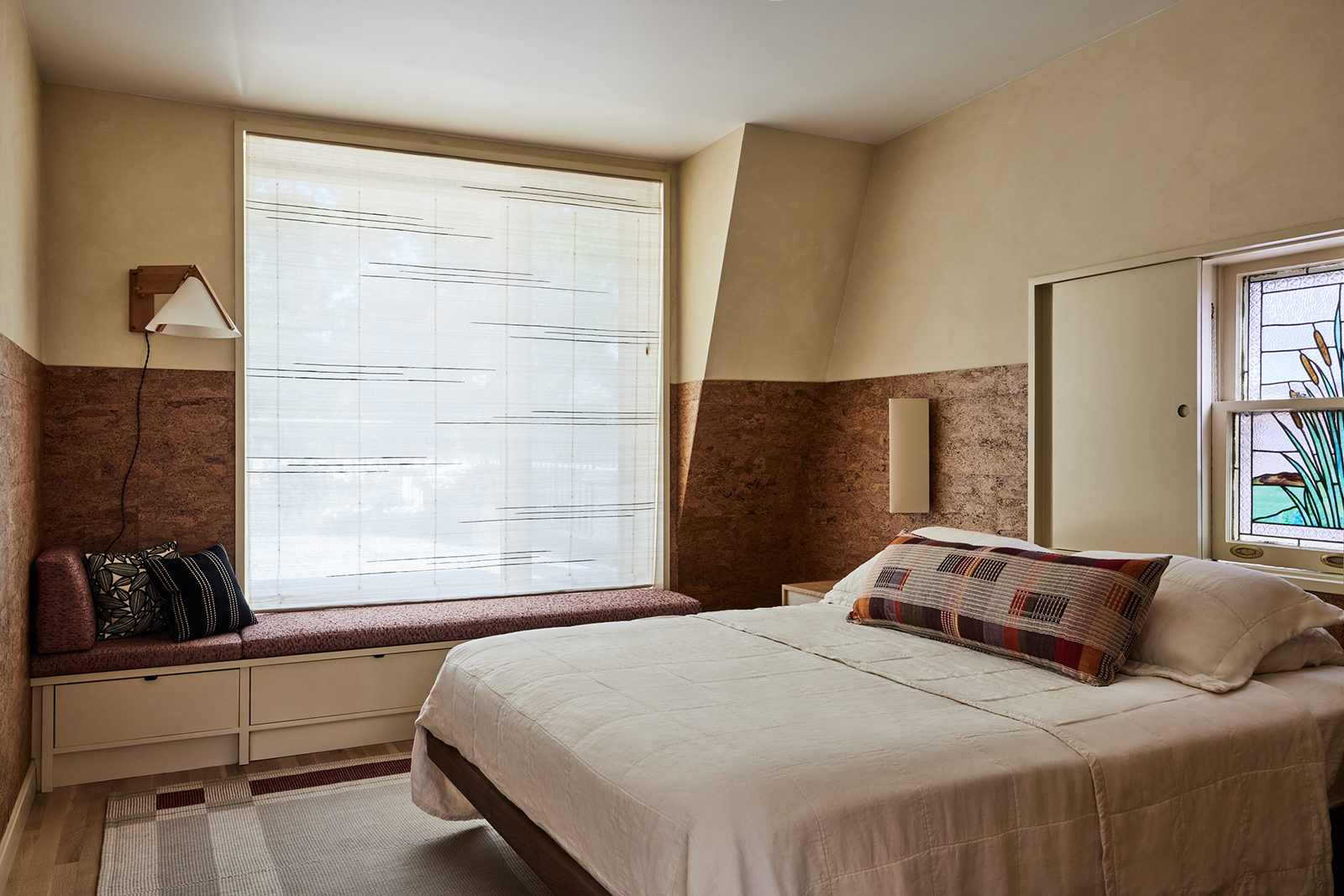
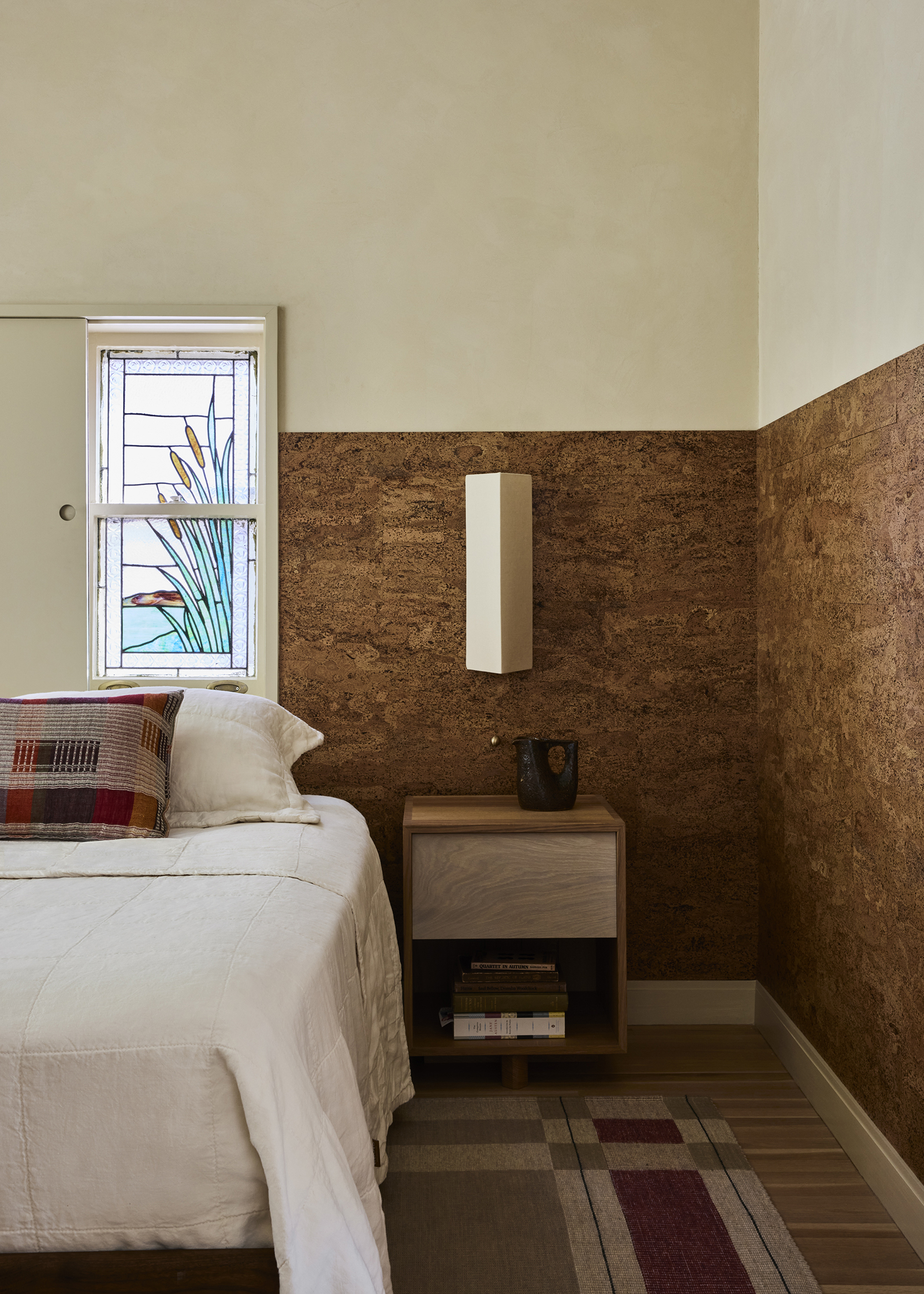

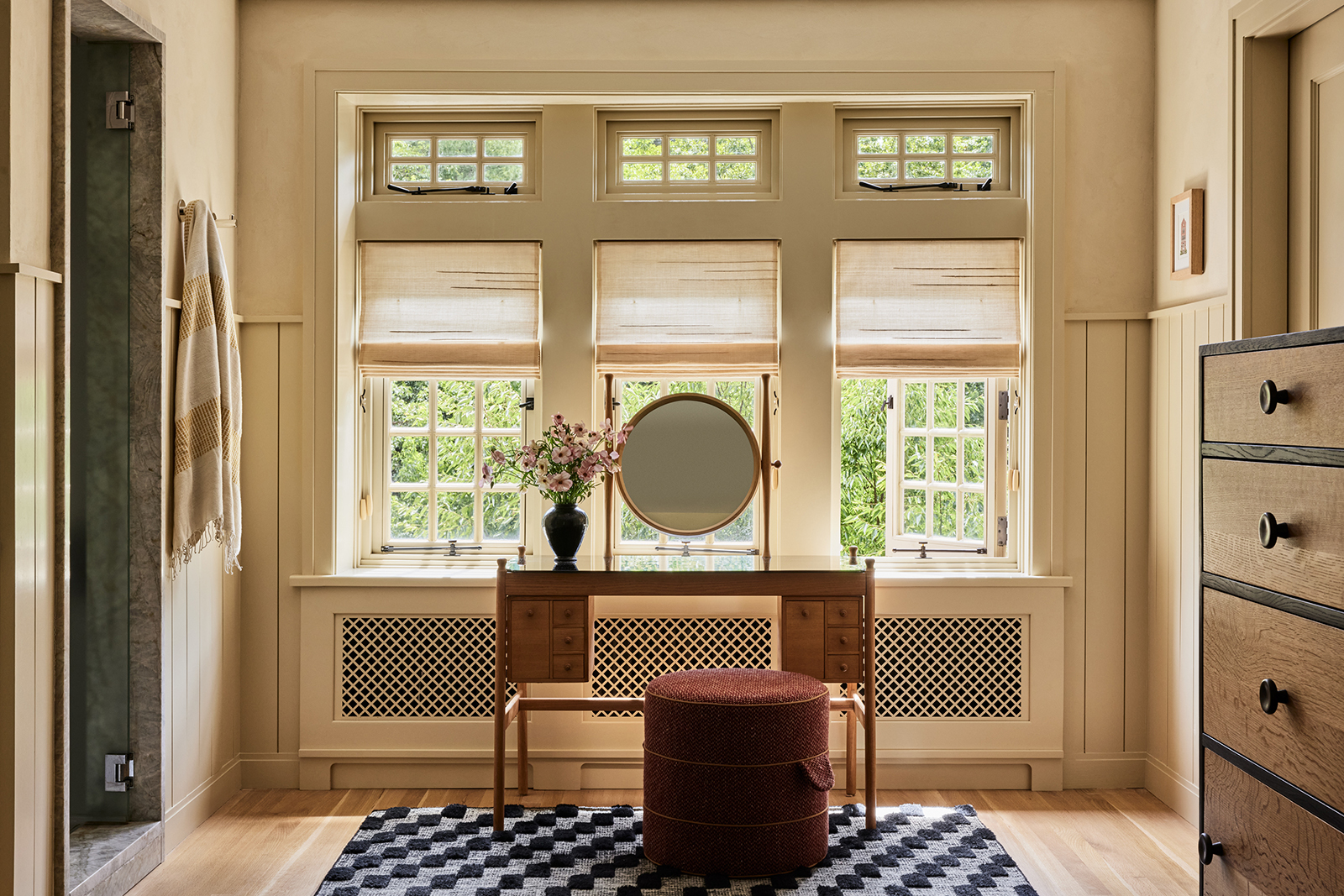
The Brooklyn Studio relocated the cozy third-floor primary bedroom to the back of the house to make it feel more secluded and removed from the street. A new window incorporates a bench that looks onto the greenery of the adjacent roof deck. An existing stained-glass window provides a hit of color.
A spacious dressing room with a double vanity and two walk-in closets catches the morning sun at the front of the third floor.
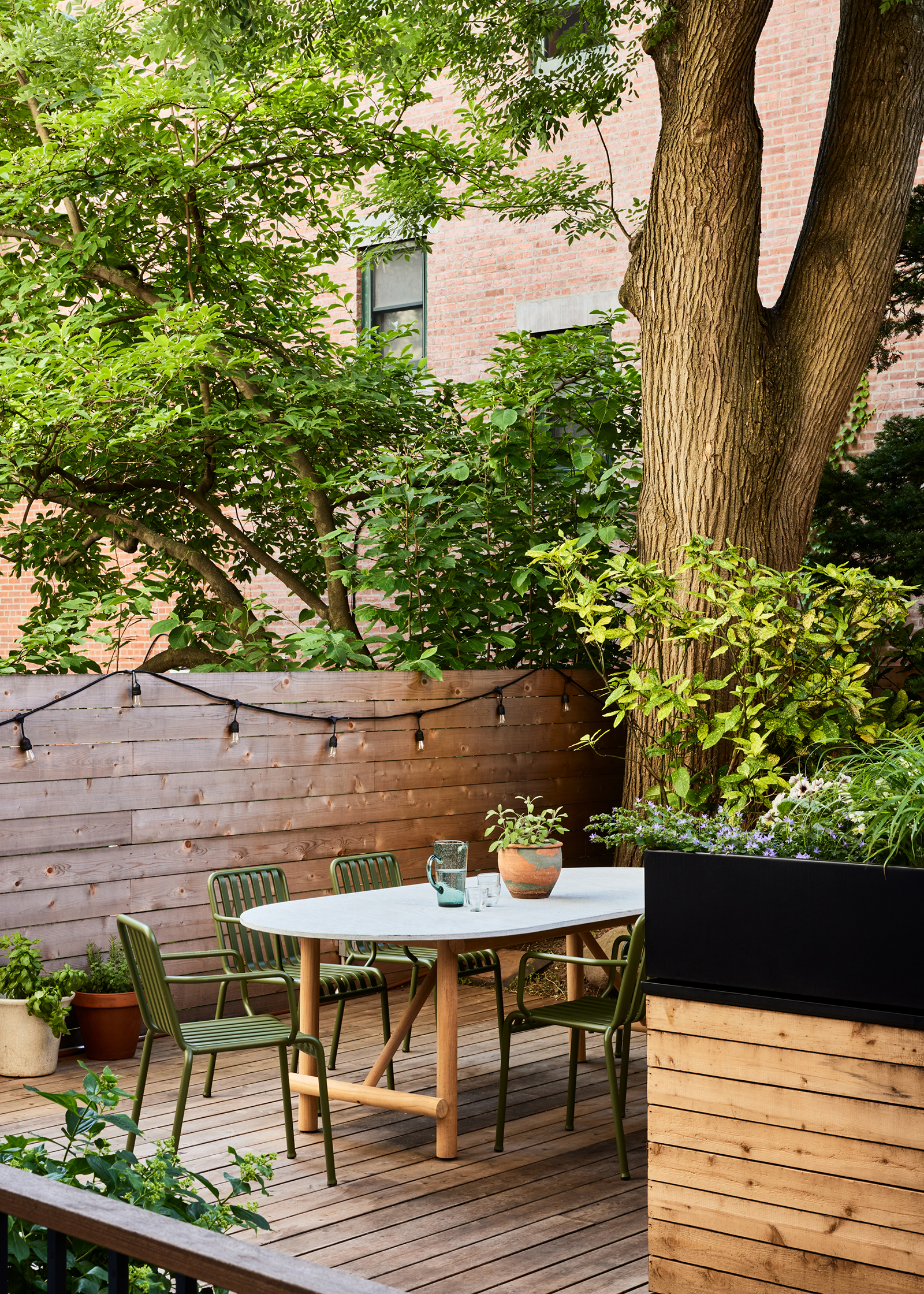
[Photos by Nicole Franzen | Styling by Katja Greef]
The Insider is Brownstoner’s weekly in-depth look at a notable interior design/renovation project, by design journalist Cara Greenberg. Find it here every Thursday morning.
Related Stories
- The Insider: Spectacular Curved Windows on Rear Facade Upgrade Park Slope Neo-Fed Inside and Out
- The Insider: Cobble Hill Italianate Regains Original Polish in Painstaking High-End Reno
- The Insider: Luscious Browns Undergird Elegant Interiors in Newly Reno’d Park Slope Brownstone
Email tips@brownstoner.com with further comments, questions or tips. Follow Brownstoner on Twitter and Instagram, and like us on Facebook.


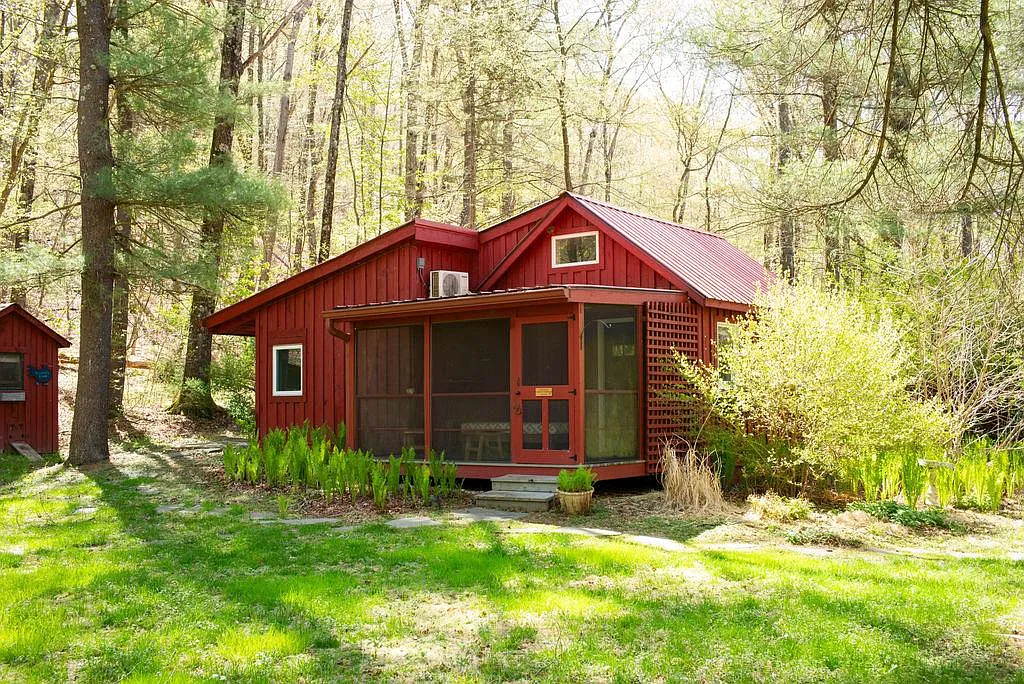
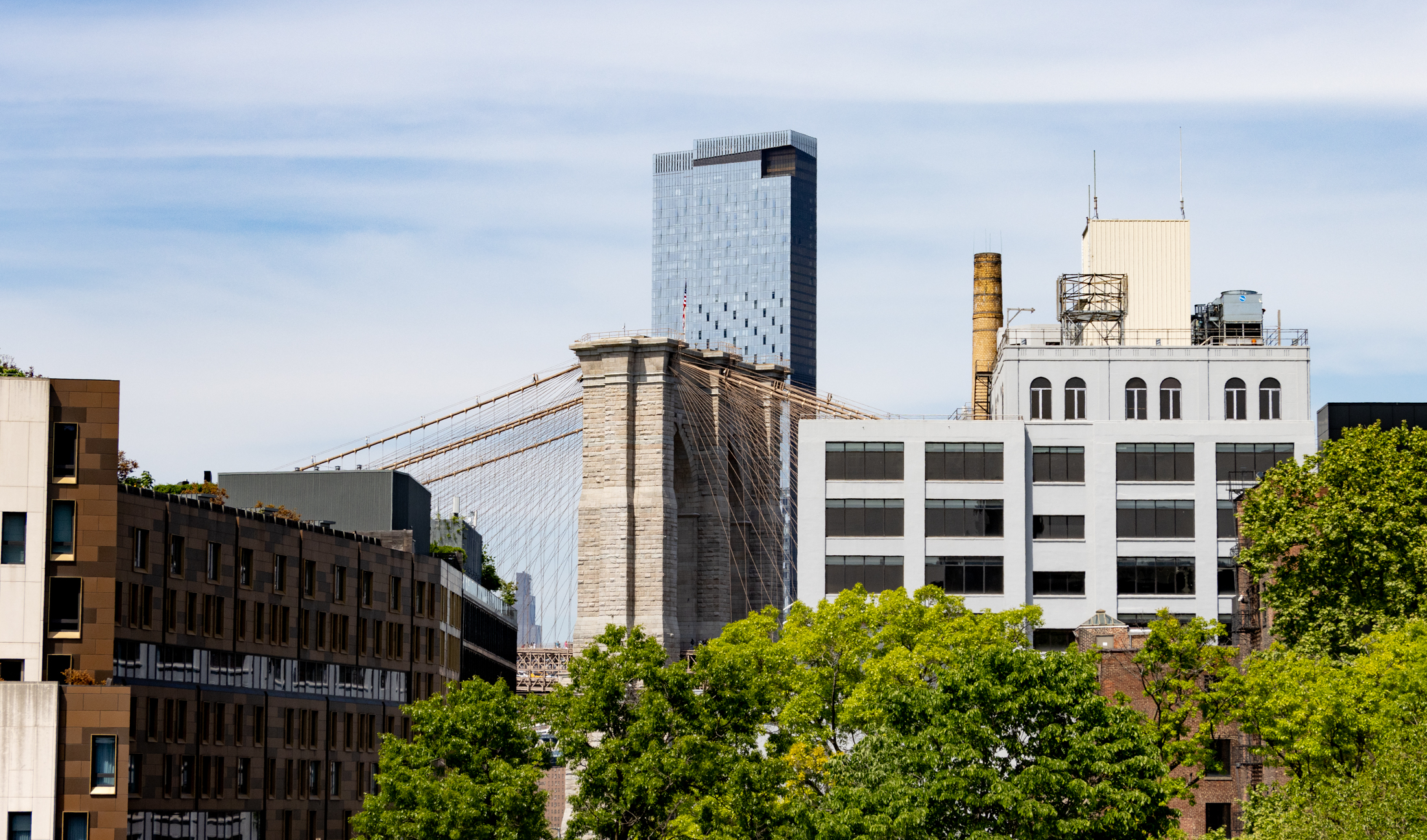
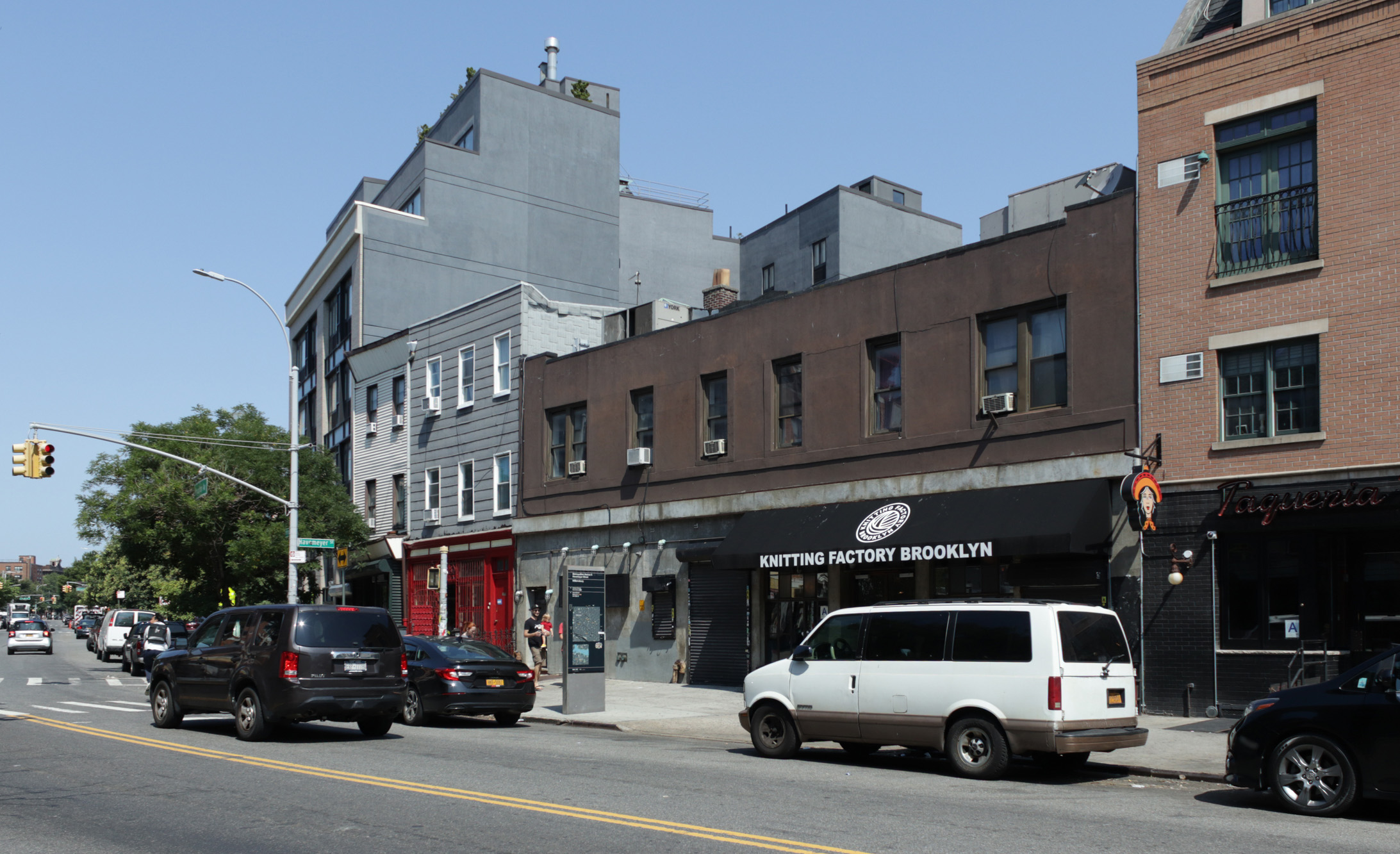
What's Your Take? Leave a Comment