The Insider: South Slope Row House Reno Captures Zeitgeist
Inspired by influencer Athena Calderone, the makeover employs herringbone, marble, and steel and glass walls.

Photo by Brooke Holm
Got a project to propose for The Insider? Contact Cara at caramia447 [at] gmail [dot] com
What does it take to transform a fairly intact three-story vintage row house into a super-stylish family home for the 21st century? More than one might think, even when the general arrangement of spaces remains essentially as it was back in the day. Gowanus-based architect Jeff Etelamaki of Etelamaki Architecture, who took on the renovation for new homeowners, called it a “not-quite-gut of the two upper floors and a fix-up of the garden floor,” undertaken to comport with his client’s cohesive vision of the final product.
“The client had a very strong idea of what she wanted,” Etelamaki said, meaning white rooms, dark materials, steel-and-glass walls, and extensive use of marble. The unified, luxurious, but not ostentatious look was inspired by the influencer Athena Calderone, whose web-based brand, Eyeswoon, has vast popular appeal.
The architect’s role was nevertheless monumental. With Brooklyn-based general contractor Tjun Industries, Etelamaki Architecture installed a new forced-air heating and cooling system, leveled all the floors, created two all-new kitchens and new baths, rebuilt the stair and designed new stair rails, blew out the brick rear wall on the parlor level and replaced it with glazing, enlarged openings between spaces on the parlor floor, replicated existing plaster detail, and laid new herringbone-patterned wood floors throughout.
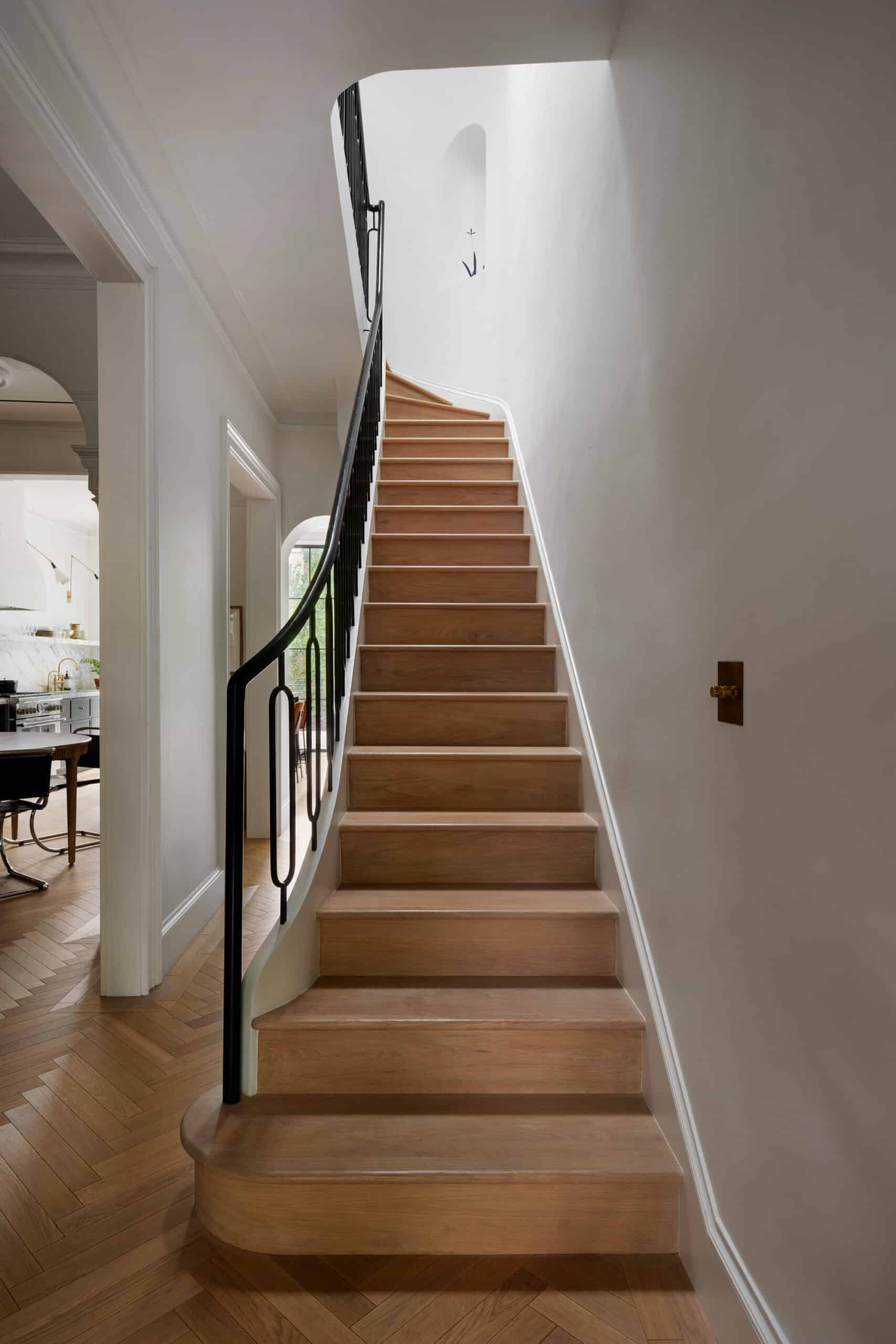
The staircase was completed reconstructed, even to the point of removing an awkward landing midway through, adding a curve-out at the bottom of the stair “to make it feel less severe,” the architect said, and increasing the width of the treads for greater comfort.
The new powder-coated black iron stair rail with a hoop detail was fabricated by Brooklyn-based JMP Wood.

A newly enlarged opening between the entry hall and front parlor was a must for the open, airy flow modern homeowners want.
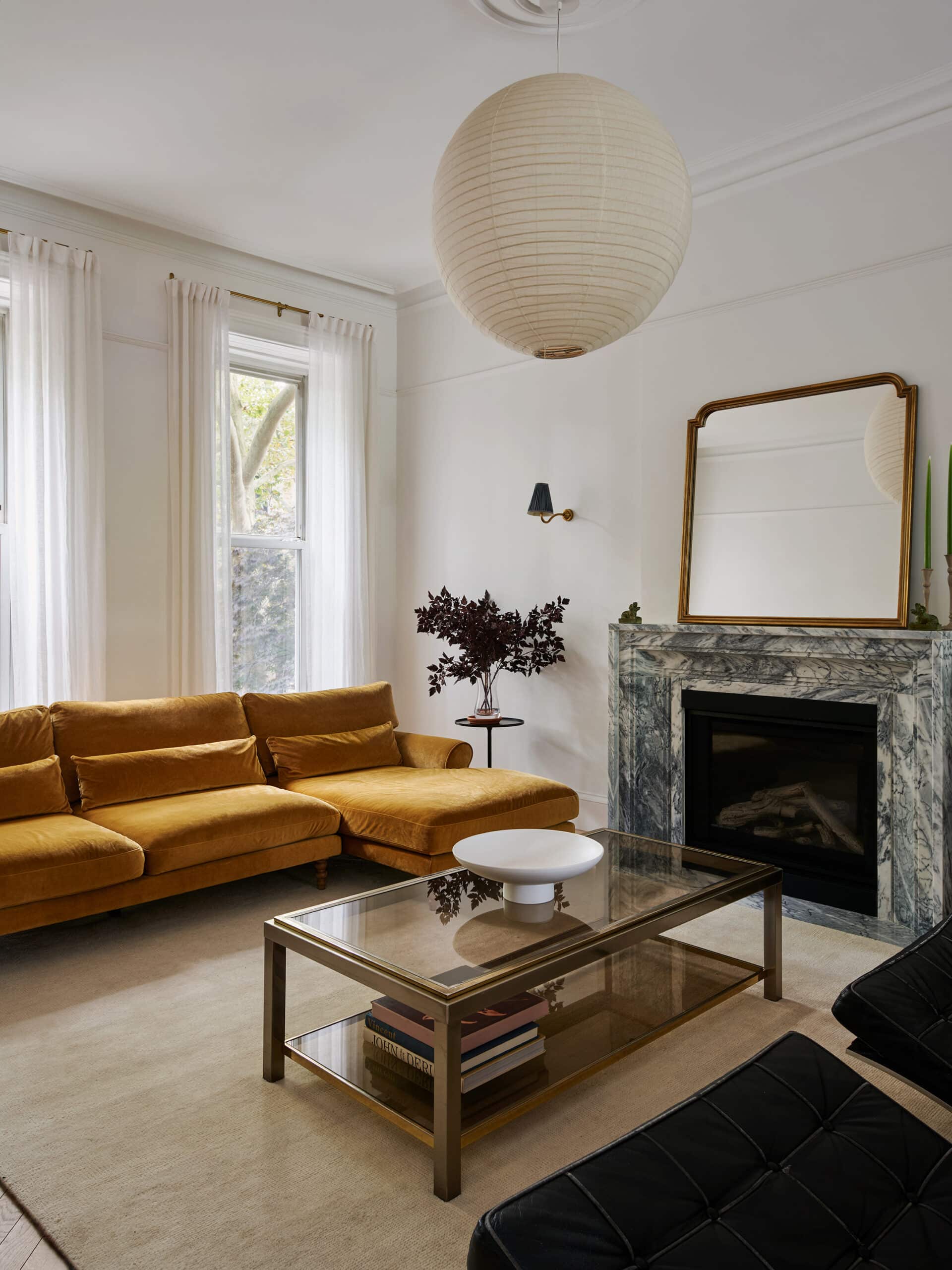

The client researched and sought out all the furnishings, a mix of vintage and new. The mantel in the front parlor is new, with a gas insert.
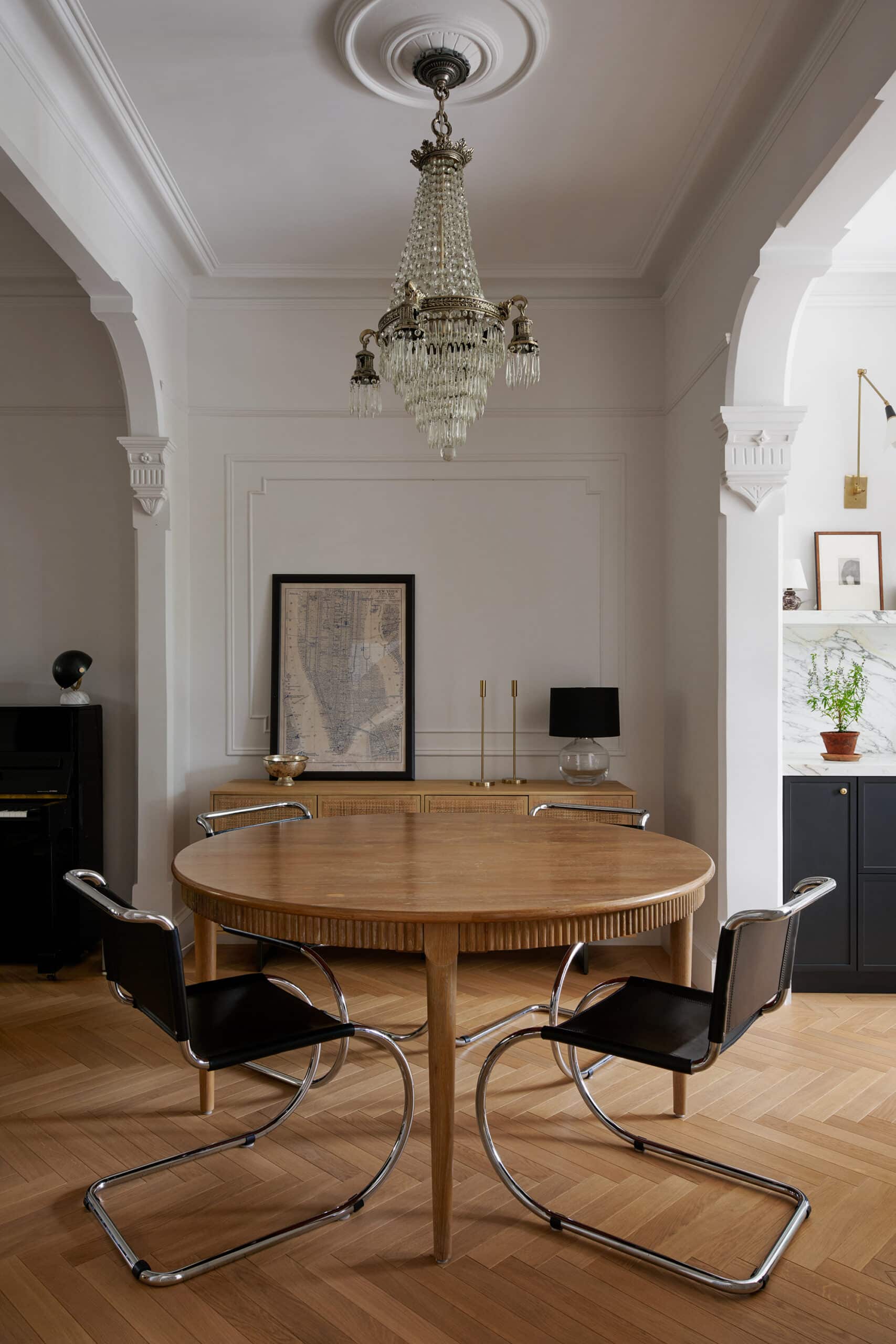
The arched opening between dining room and kitchen is new, replicating the existing one between the living room and dining area, down to the plaster detail.
The crystal chandelier came with the house.
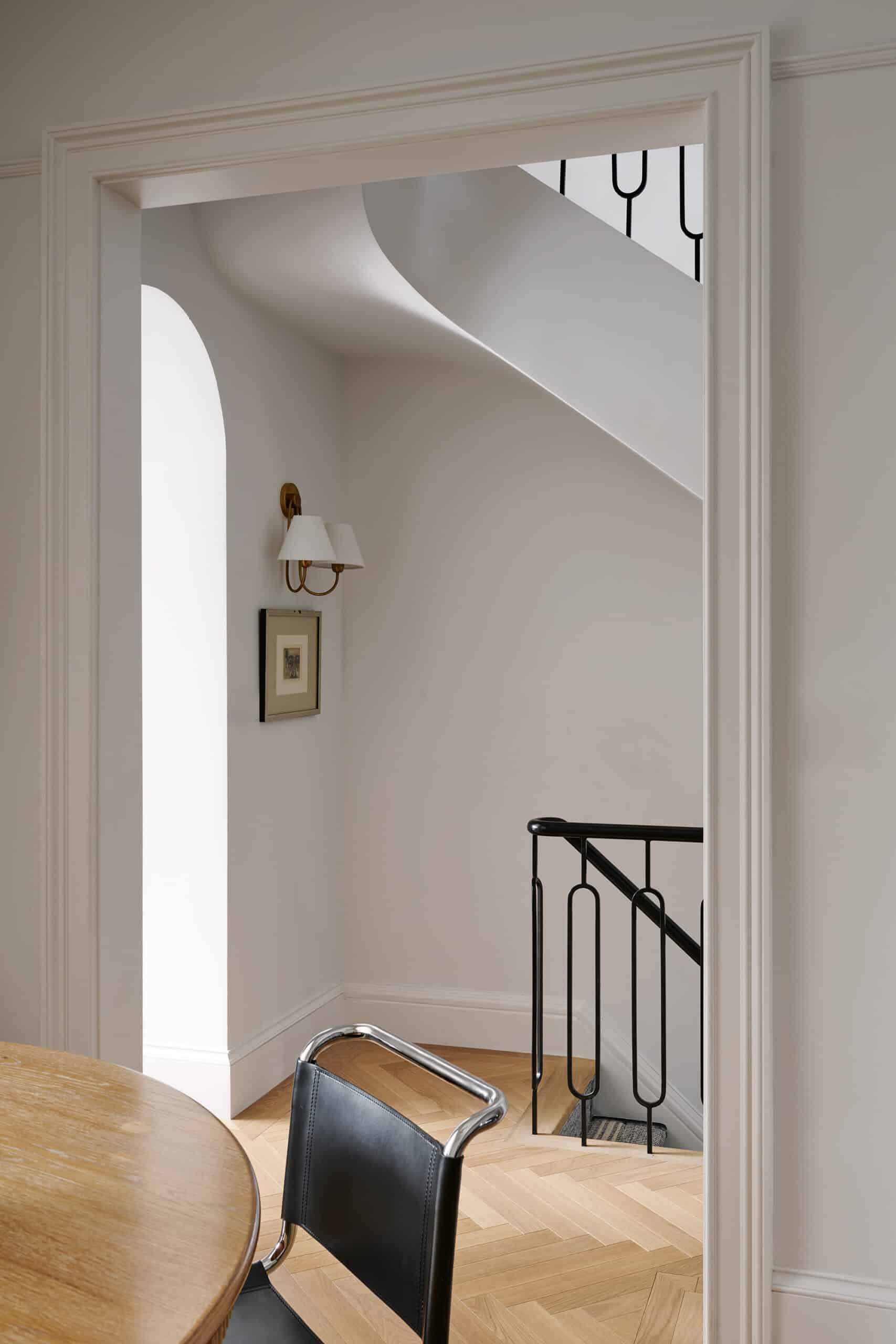
Another enlarged opening from the dining room to the hall provides a view of the staircase’s graceful curves.
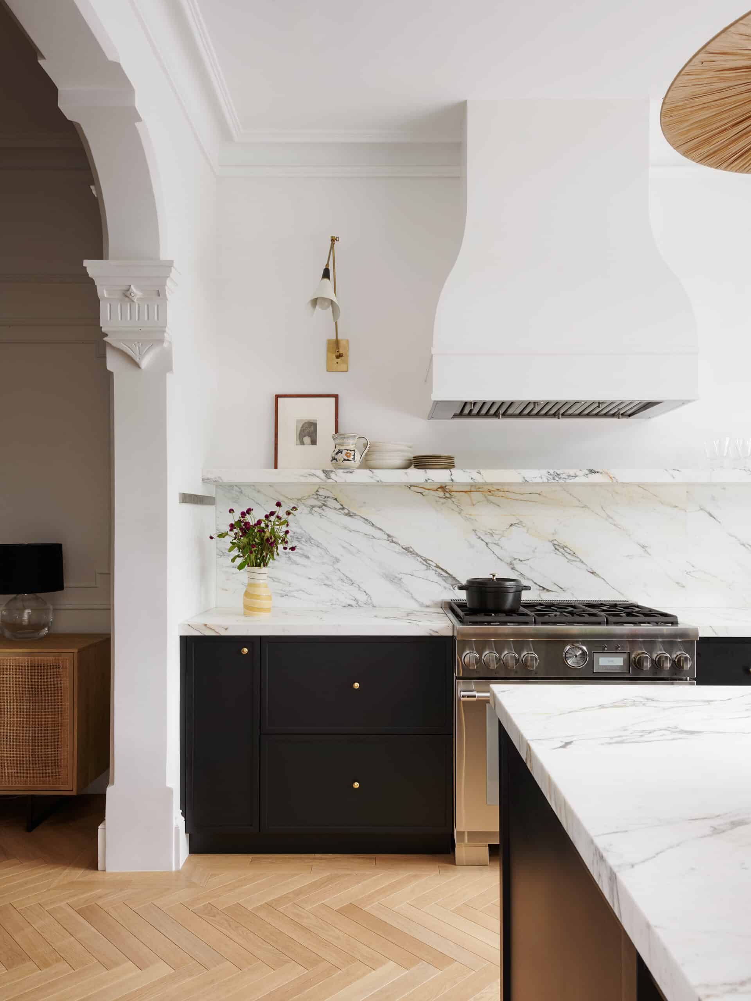
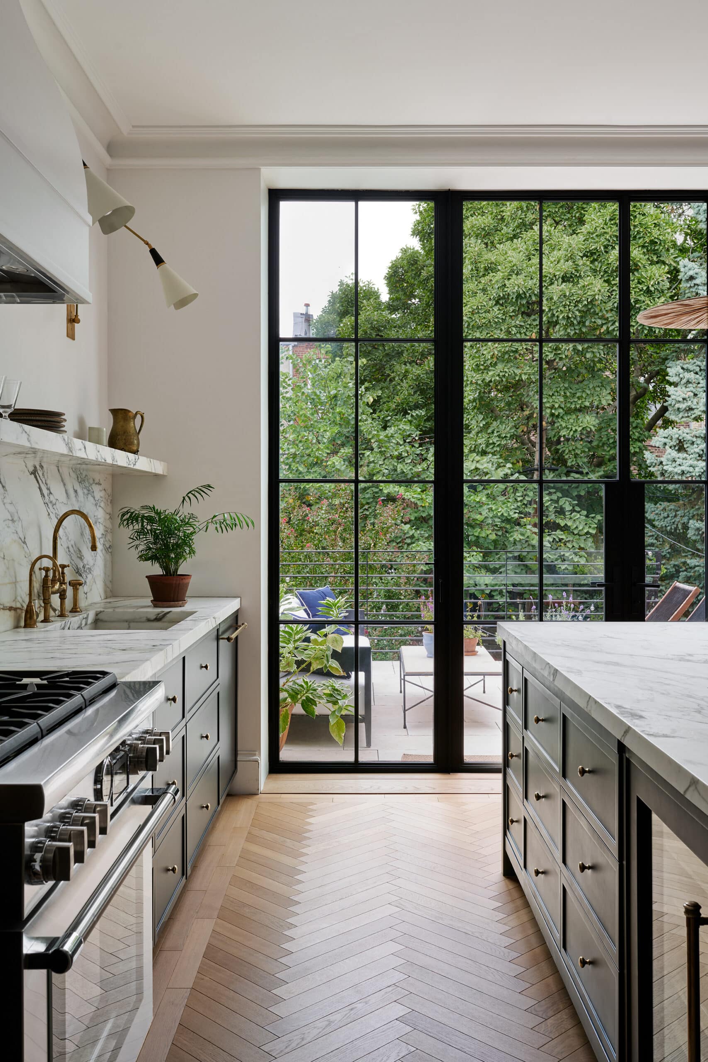
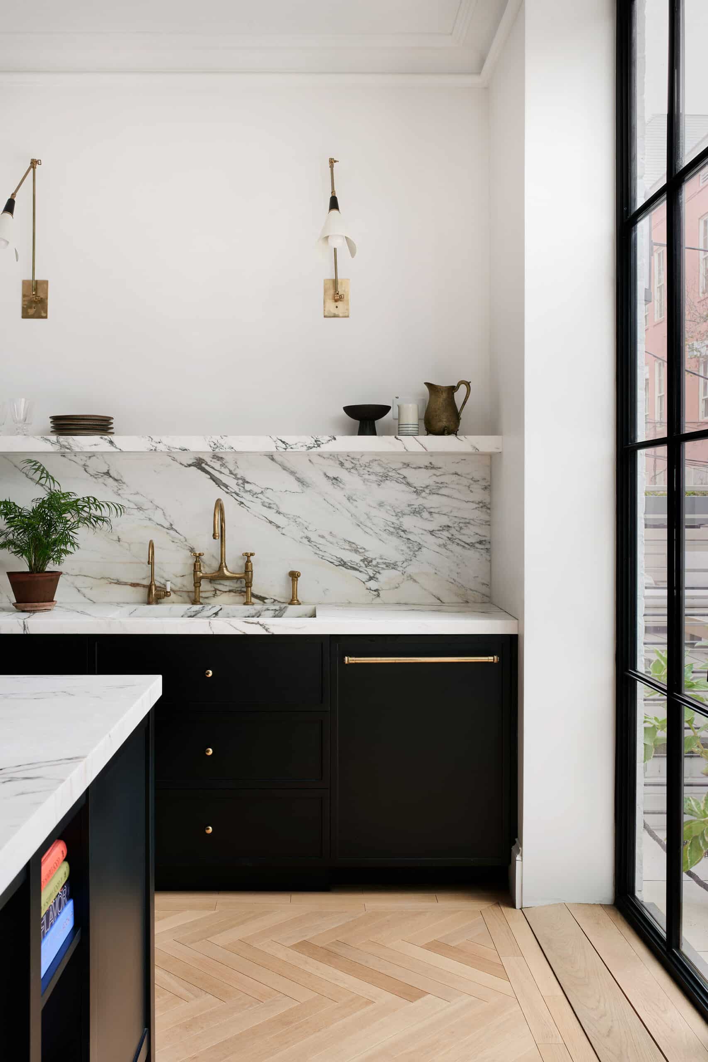
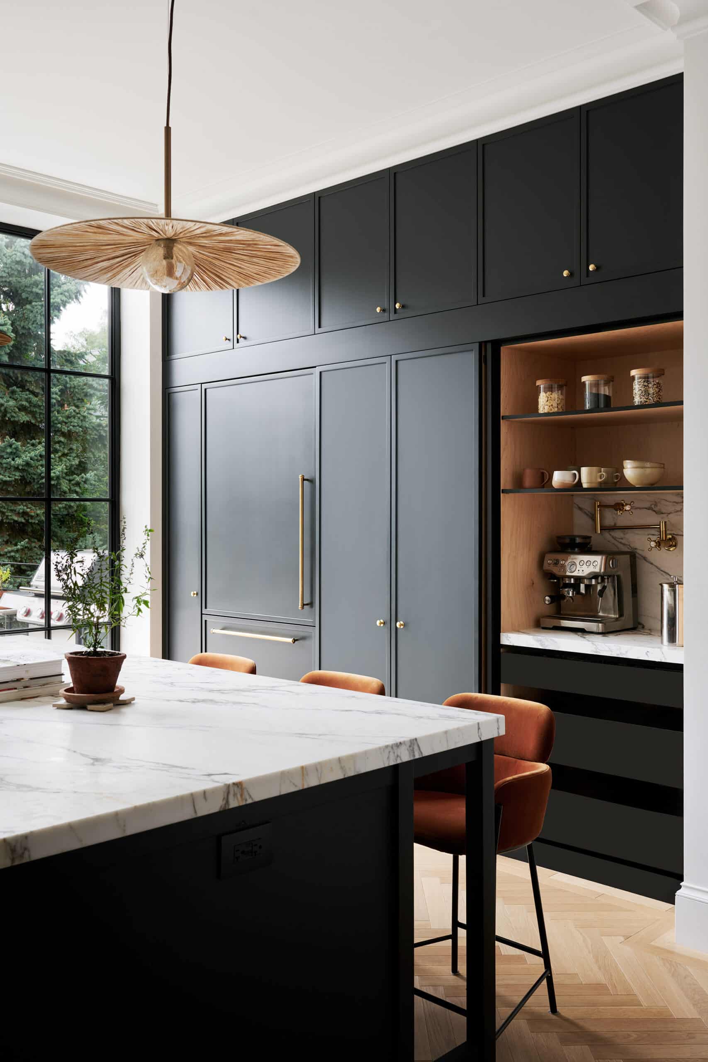
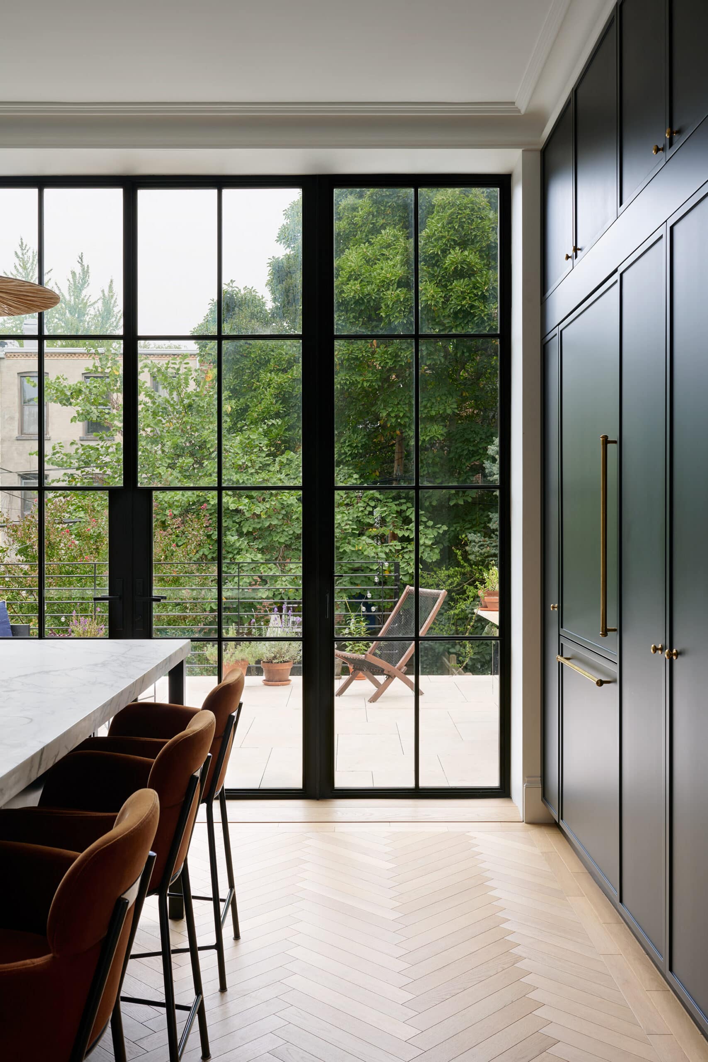
Etelamaki opened up the existing back wall, inserting a structural steel member for stability. The new wall of glass and steel, with doors opening to a new rear deck, was sourced from Optimum Steel Window Design Studio in Manhattan.
Custom kitchen cabinets are painted wood, topped by expanses of Calacatta marble. Unlacquered brass faucets from the British company Bespoke Taps “develop a patina and a bit of warmth,” the architect said.
Pendant fixtures came from Lights & Lamps.
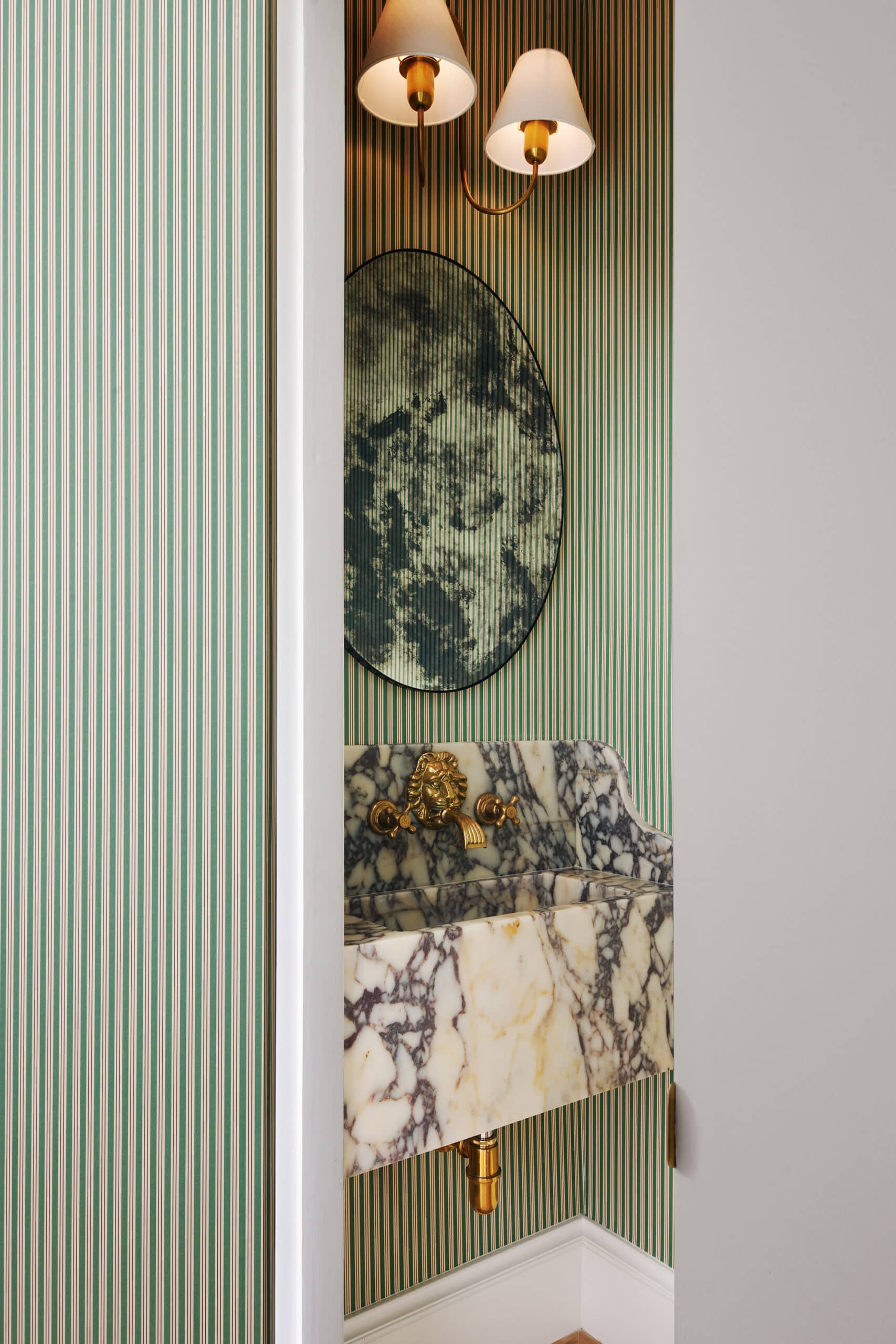
Striped wallcovering from Sandberg enlivens the new parlor-floor powder room. The client found the marble sink online; it was customized to fit. The lion’s-head faucet also came from Bespoke Taps.
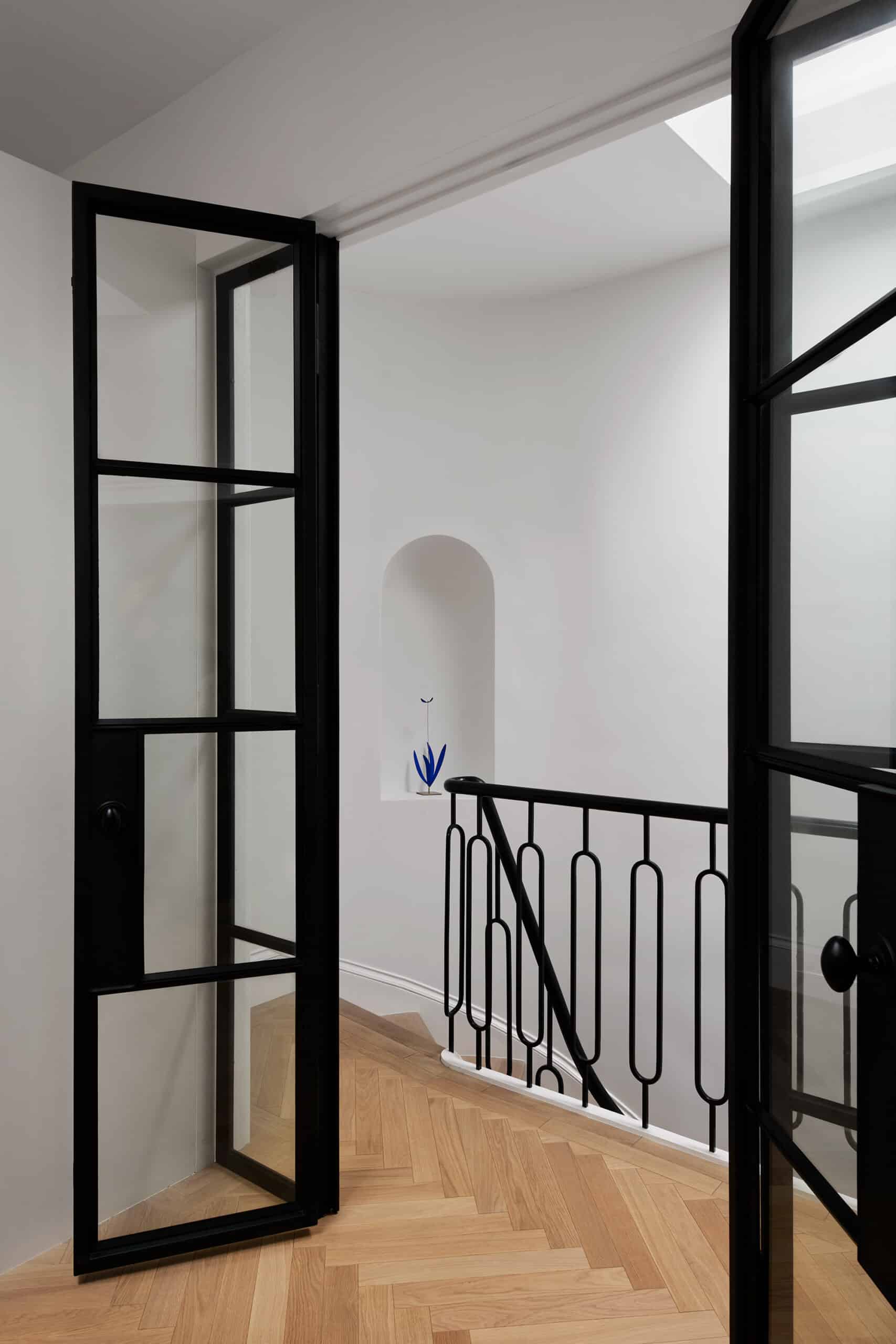
Etelamaki removed a closet at the top of the stairs on the second floor to allow for a more gracious landing.
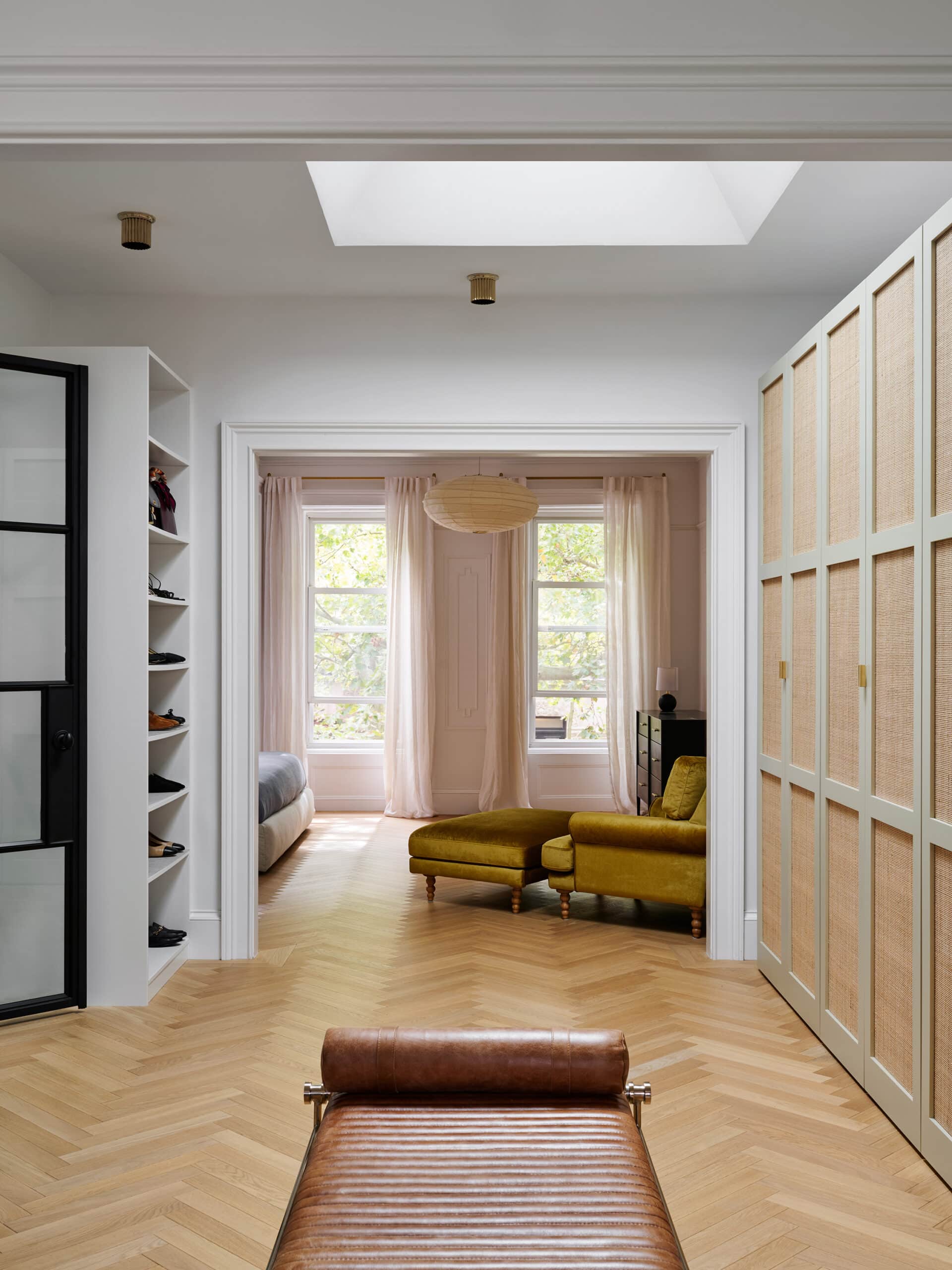
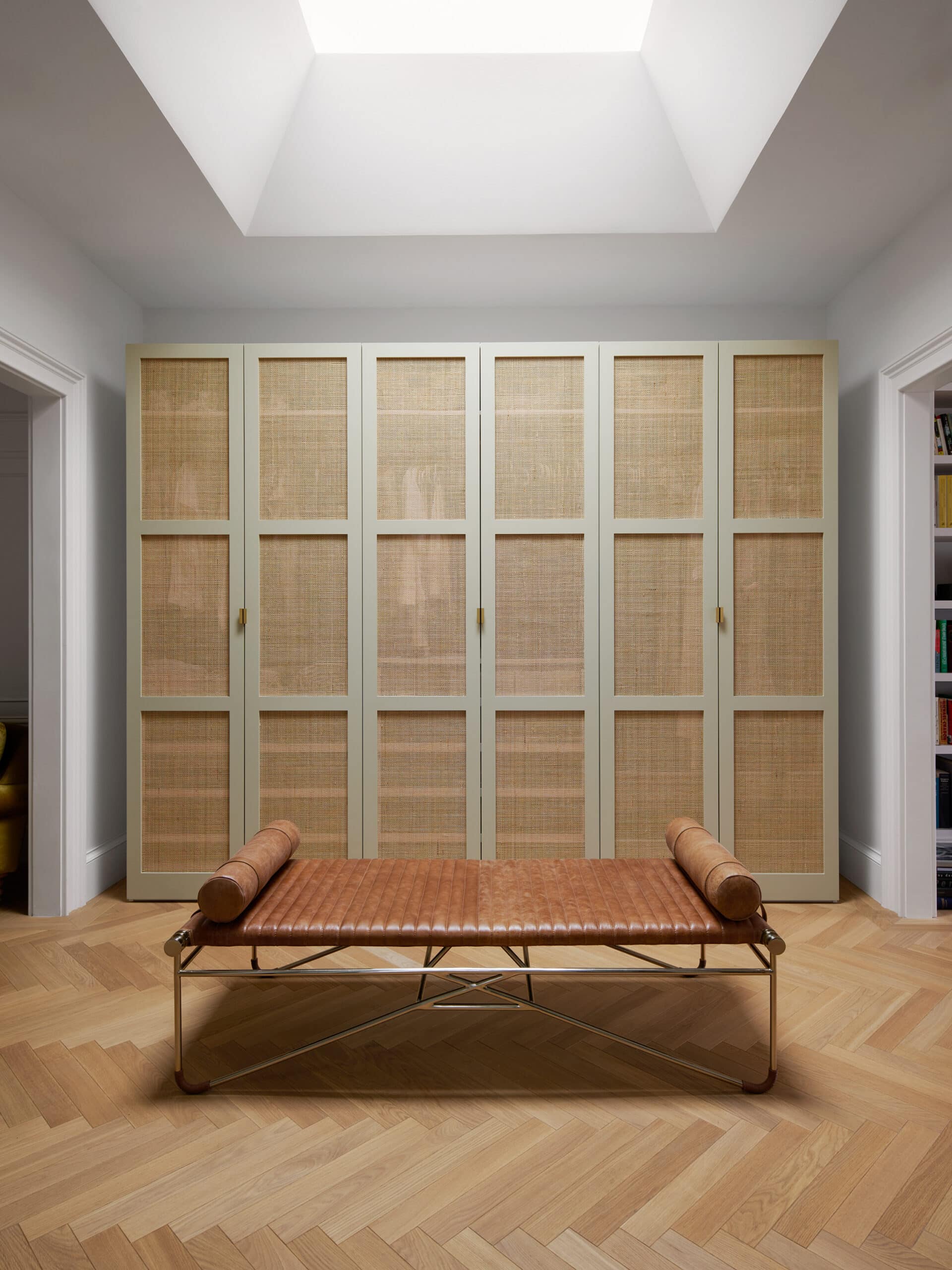
The top floor of the house is a luxe master suite, with the central space given over to a dressing area with a large new skylight.
Ikea cabinets were fitted with caned doors from a source in India located by the client.
The all-important daybed came from CB2.
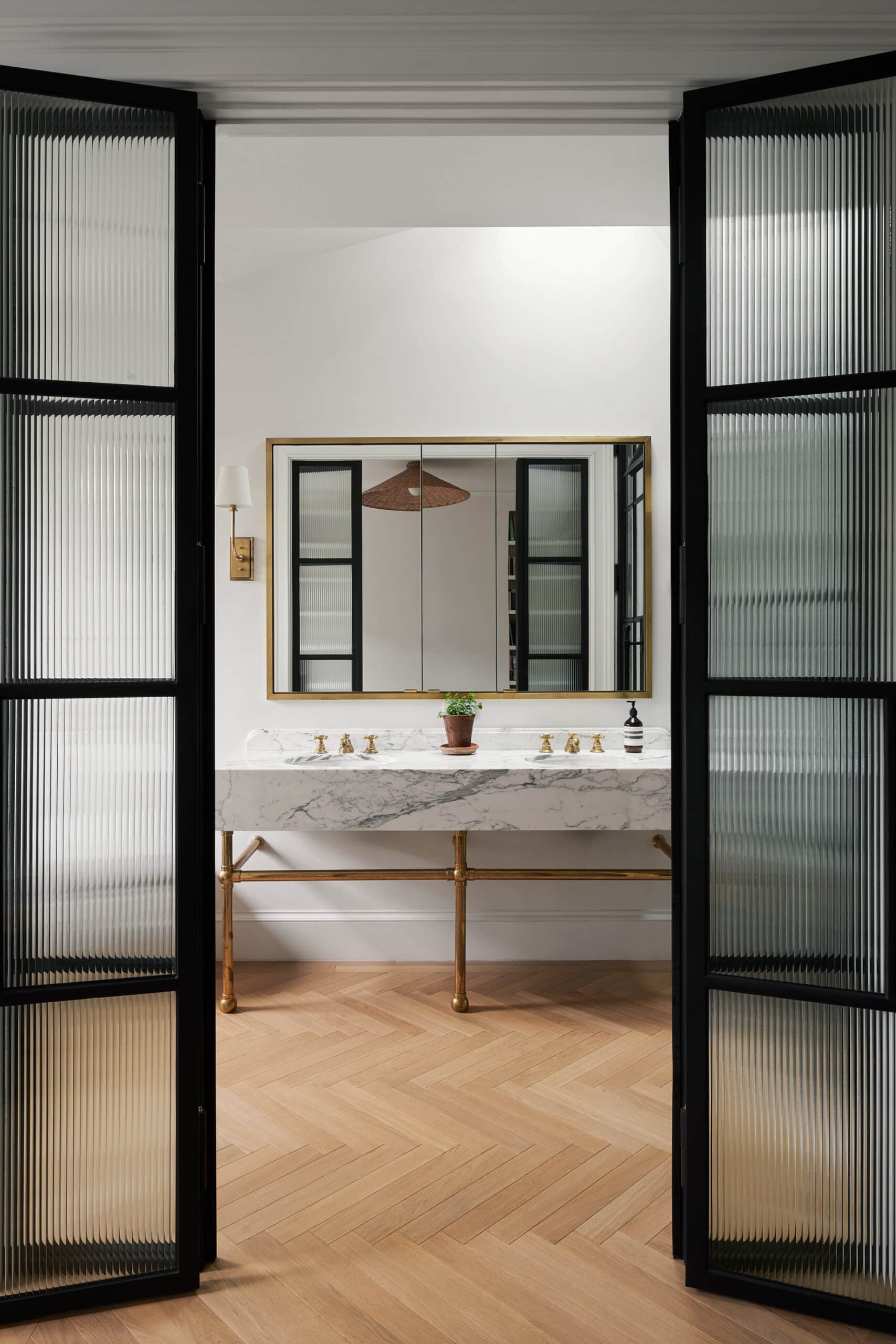
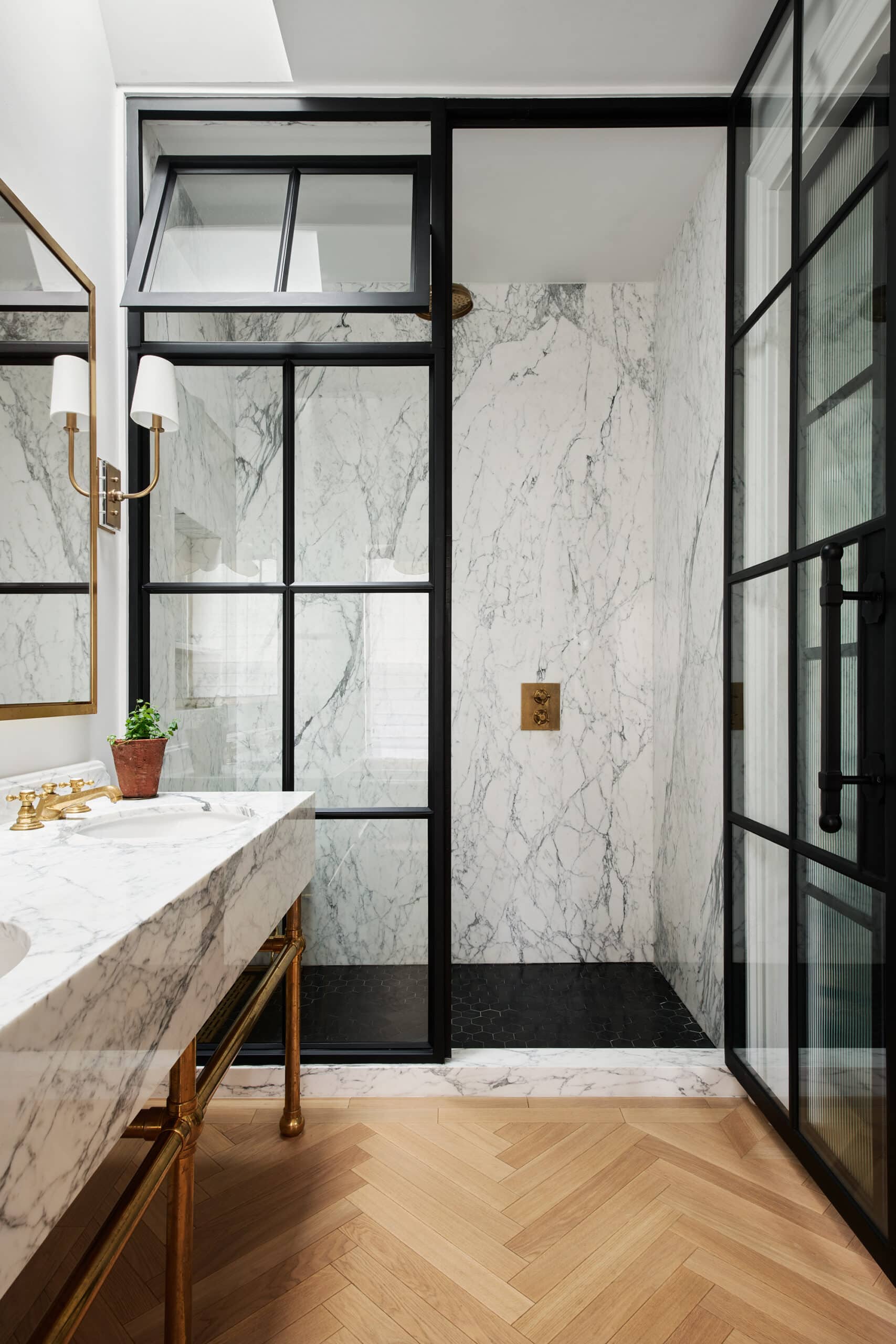
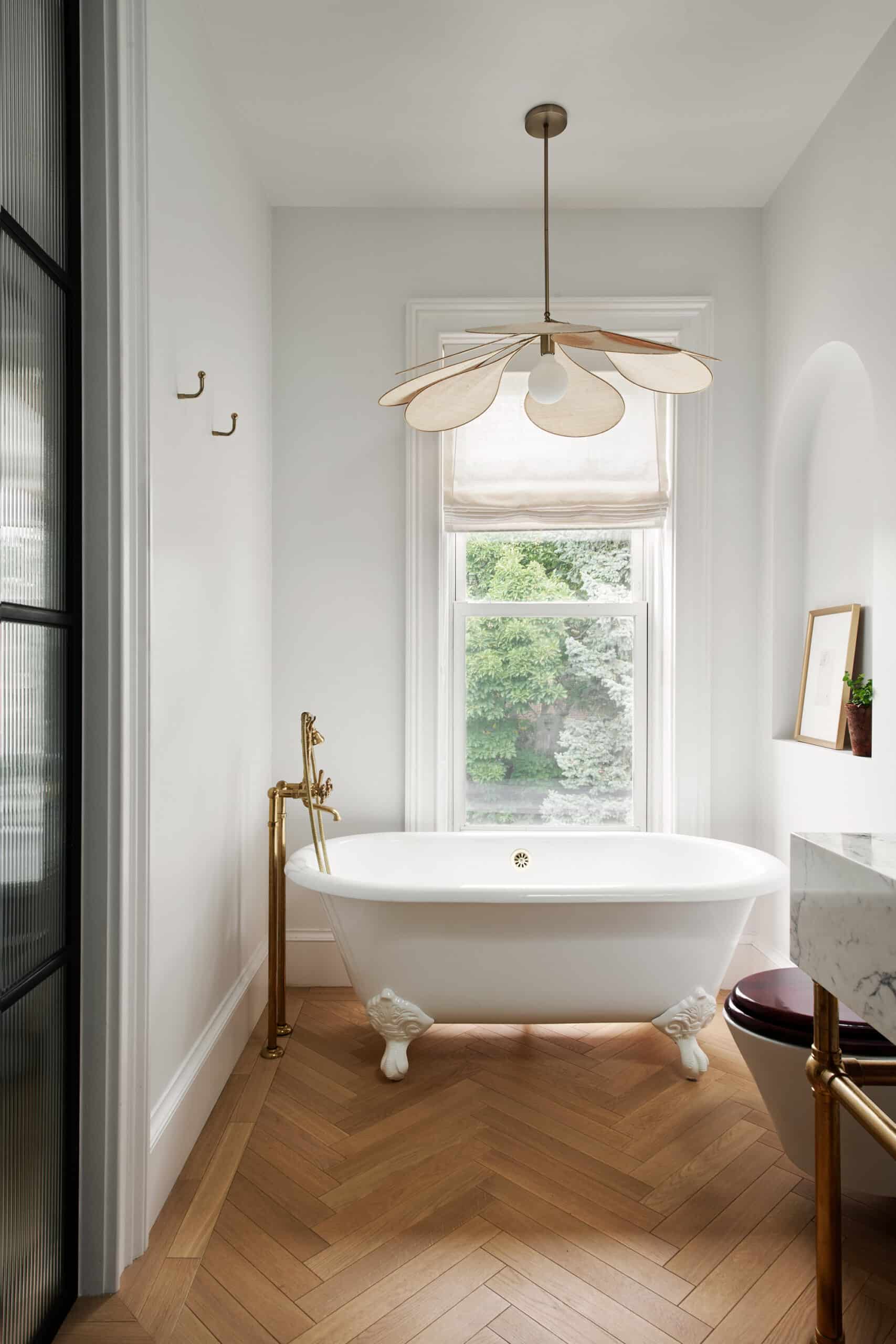
Two new baths on the top floor make use of space once occupied by a kitchen on that level.
Fluted glass doors and the shower enclosure in the primary bath were sourced from Lion Iron Doors, a California company. Arabescato Cervaiole, a dramatic gray-grained marble, was used liberally in the primary bath, both for the double sink and to clad the walls of the shower.
A Cambridge claw-foot tub from Randolph Morris sits in its own cozy corner of the same bathroom.
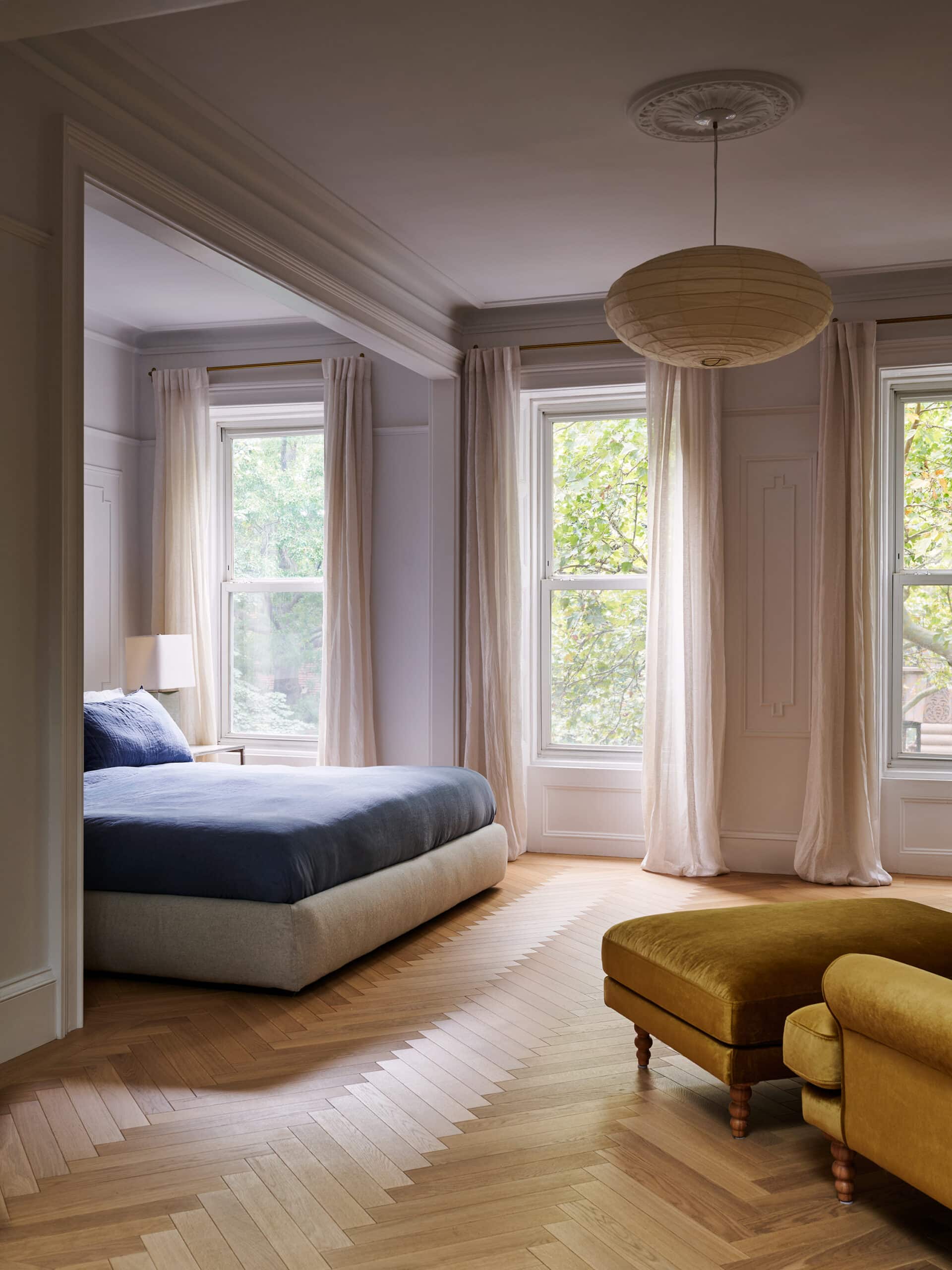
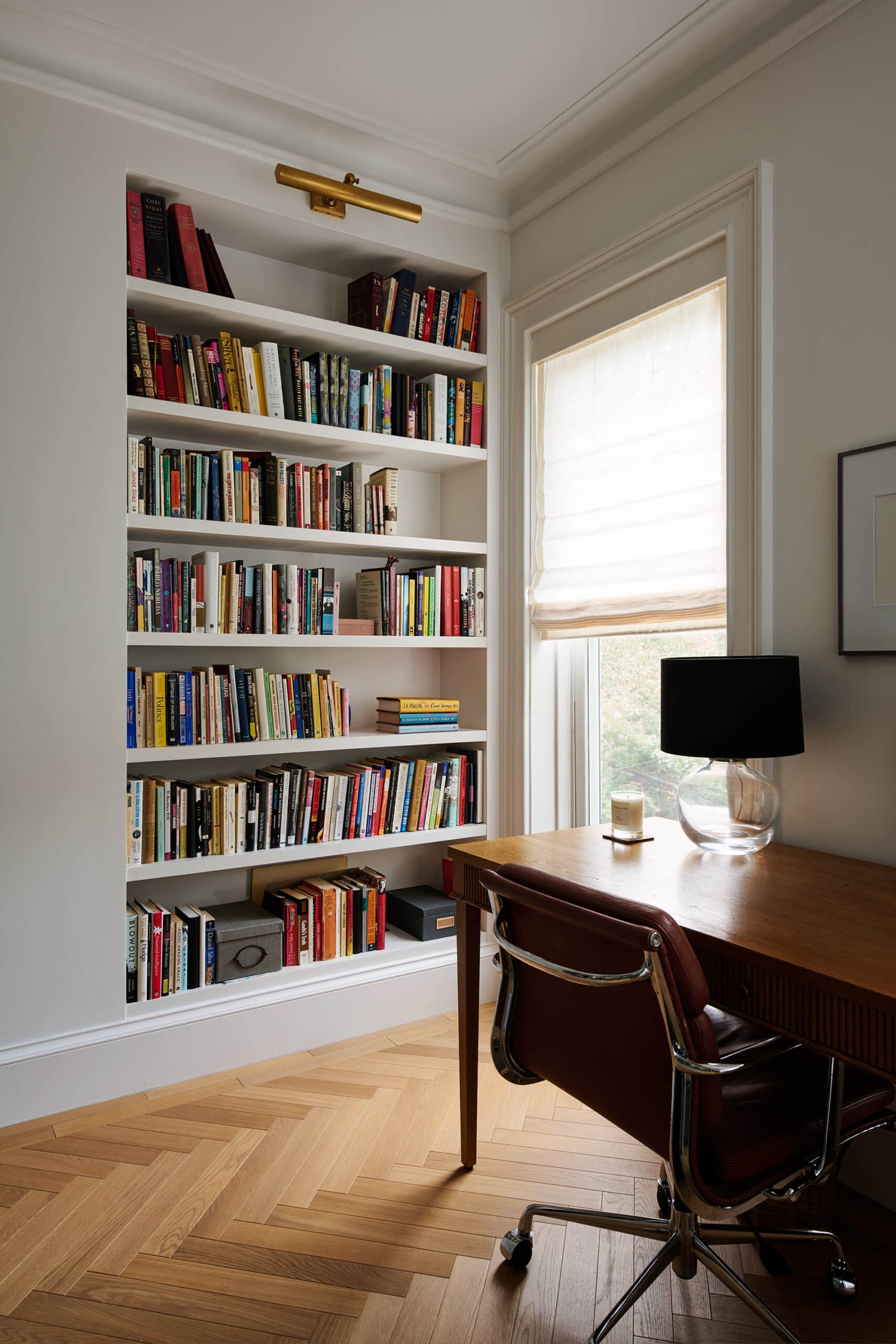
[Photos by Brooke Holm]
The Insider is Brownstoner’s weekly in-depth look at a notable interior design/renovation project, by design journalist Cara Greenberg. Find it here every Thursday morning.
Related Stories
- The Insider: Ingenious Ceiling Treatment, Fine Millwork Distinguish Gowanus Townhouse Gut
- The Insider: Prospect Heights Townhouse Goes Light and Bright With Salvaged Marble Mantels
- The Insider: Family Cabin in Ulster County Trades Suburban Identity for Warm Modern Aesthetic
Email tips@brownstoner.com with further comments, questions or tips. Follow Brownstoner on Twitter and Instagram, and like us on Facebook.



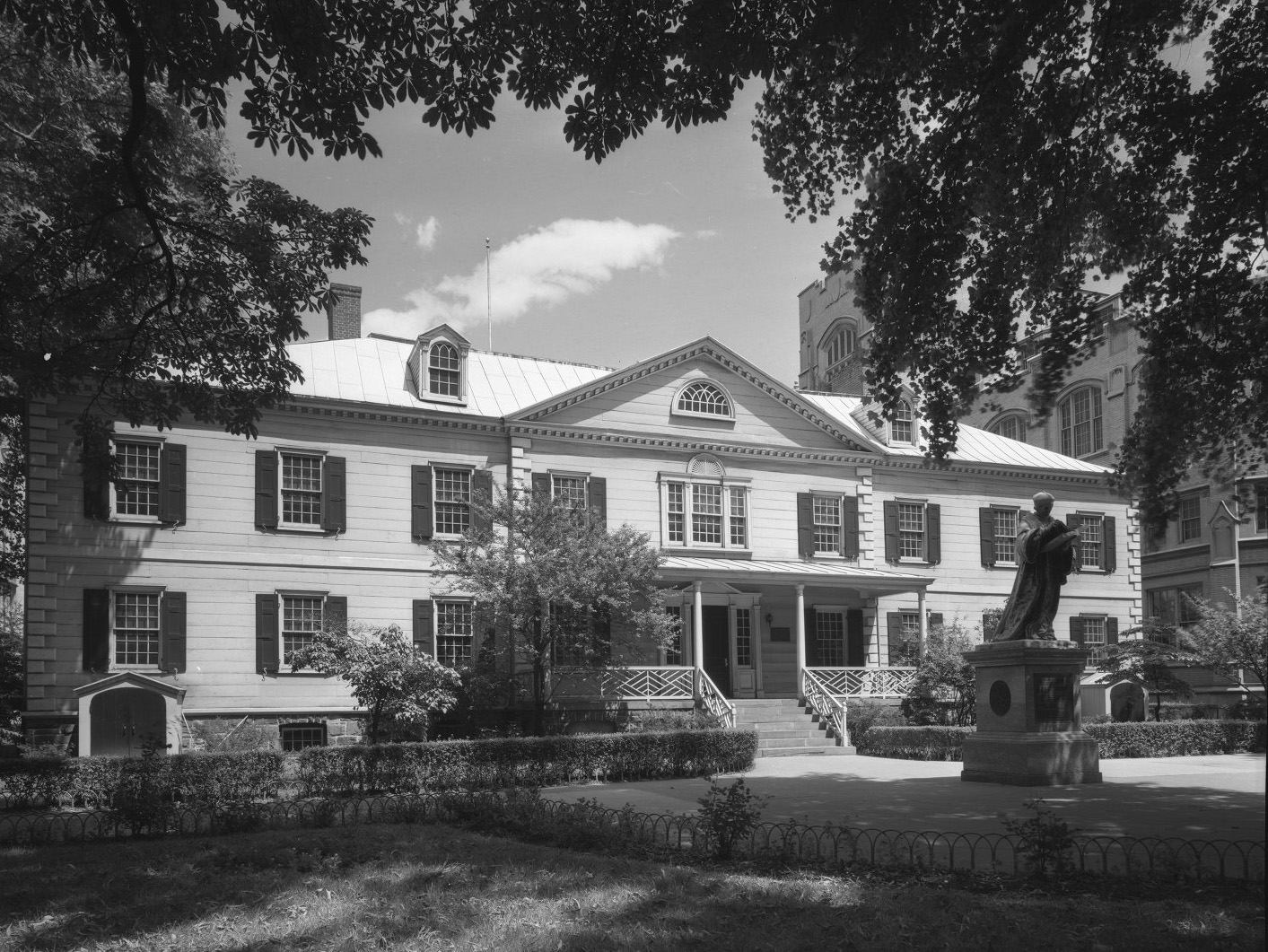
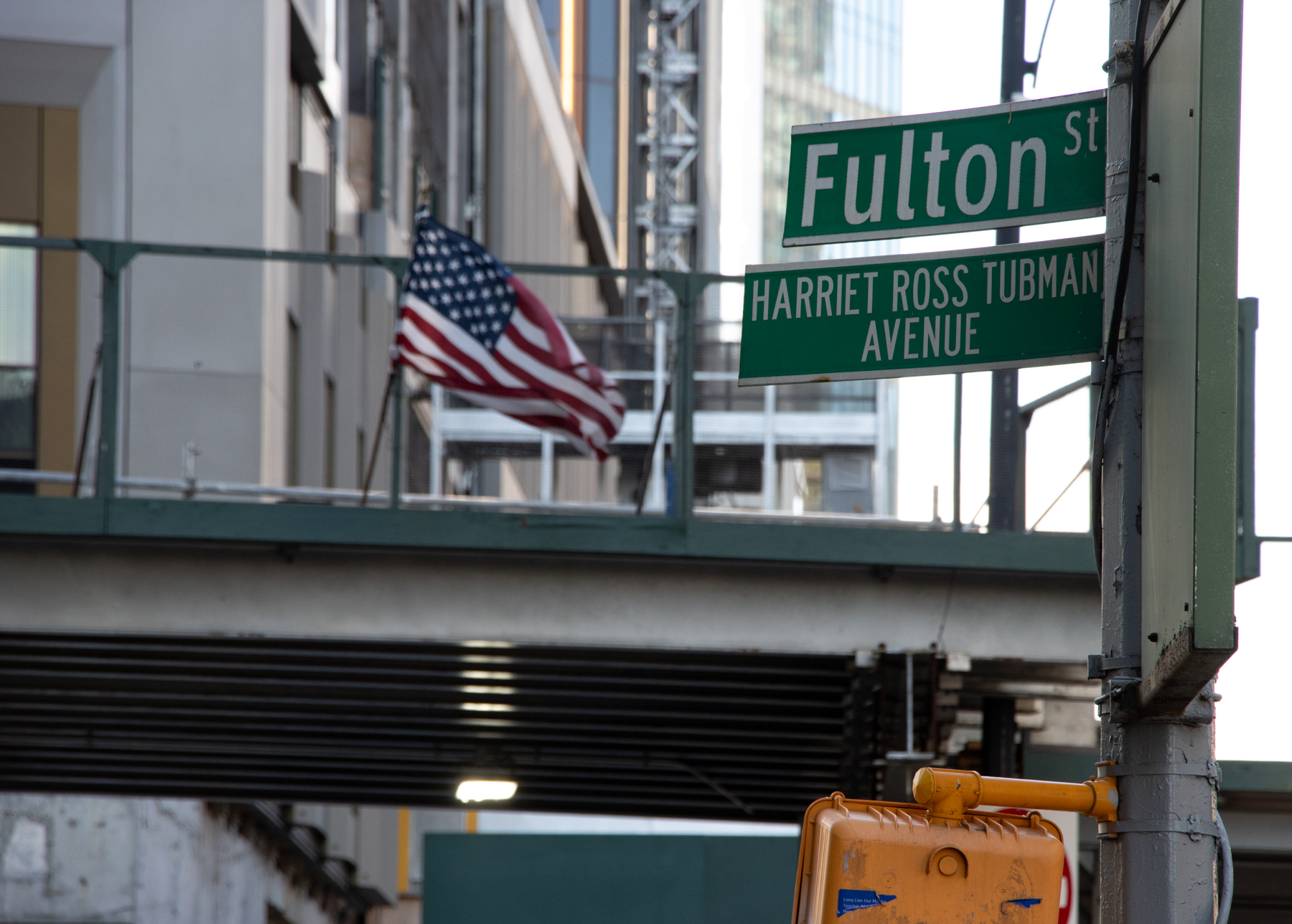




Nice house. I’d love to see these kind of pieces about smaller renos, like the kind more of us might be able to afford.
Thank you for your comment! Glad you enjoyed the story. Our weekly Insider column shows all kinds of different renovations, interior design, and decoration. Most are the work of professionals but sometimes they are by the renter or owner occupant. You can find it here under the tag The Insider: https://www.brownstoner.com/tag/the-insider/ You can also find quite a few renter/owner projects among our magazine house tours here: https://www.brownstoner.com/interiors-renovation/brooklyn-design-interiors-home-tour-inspiration-brownstone-living/ and also here: https://www.brownstoner.com/interiors-renovation/brooklyn-home-tours-interior-design-renovation-ideas-creatives-photography-brownstone-townhouse-living/