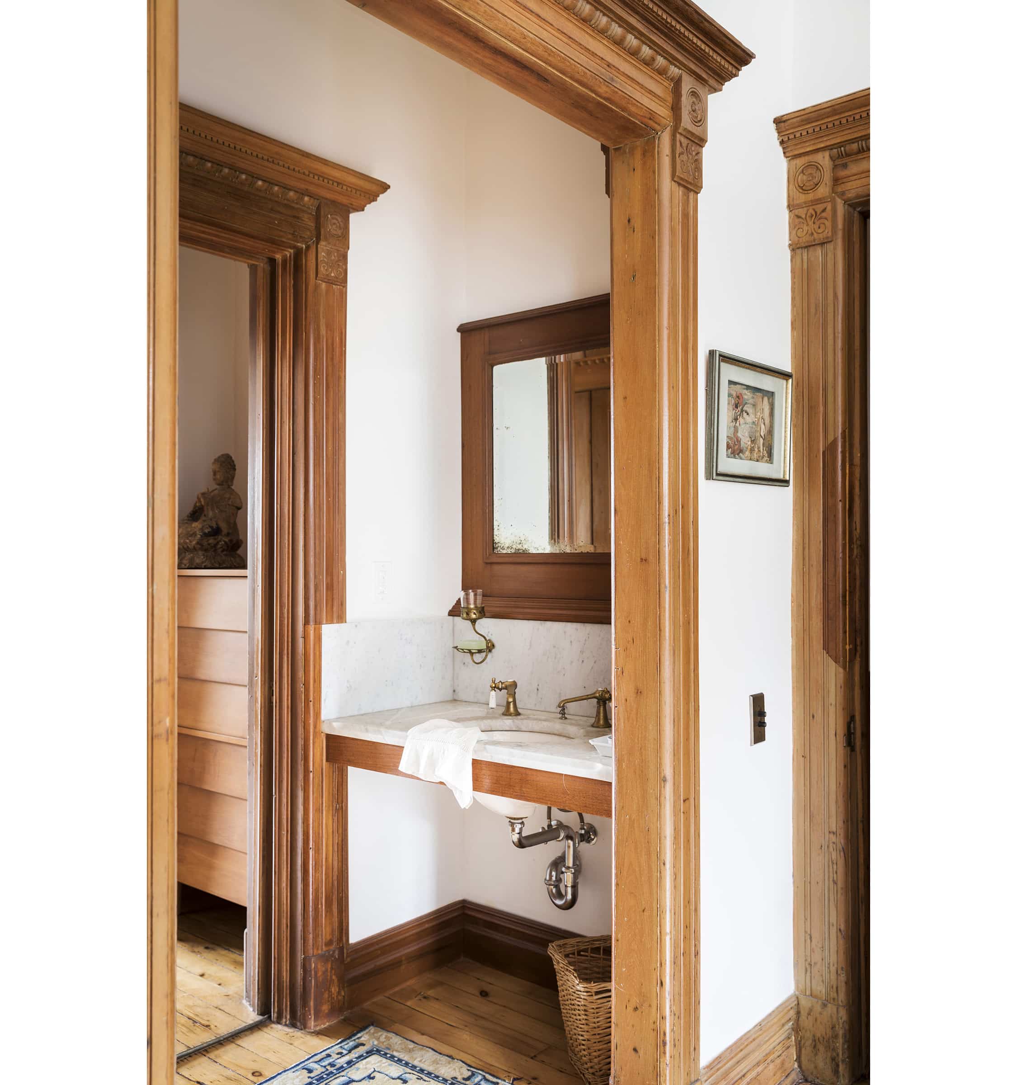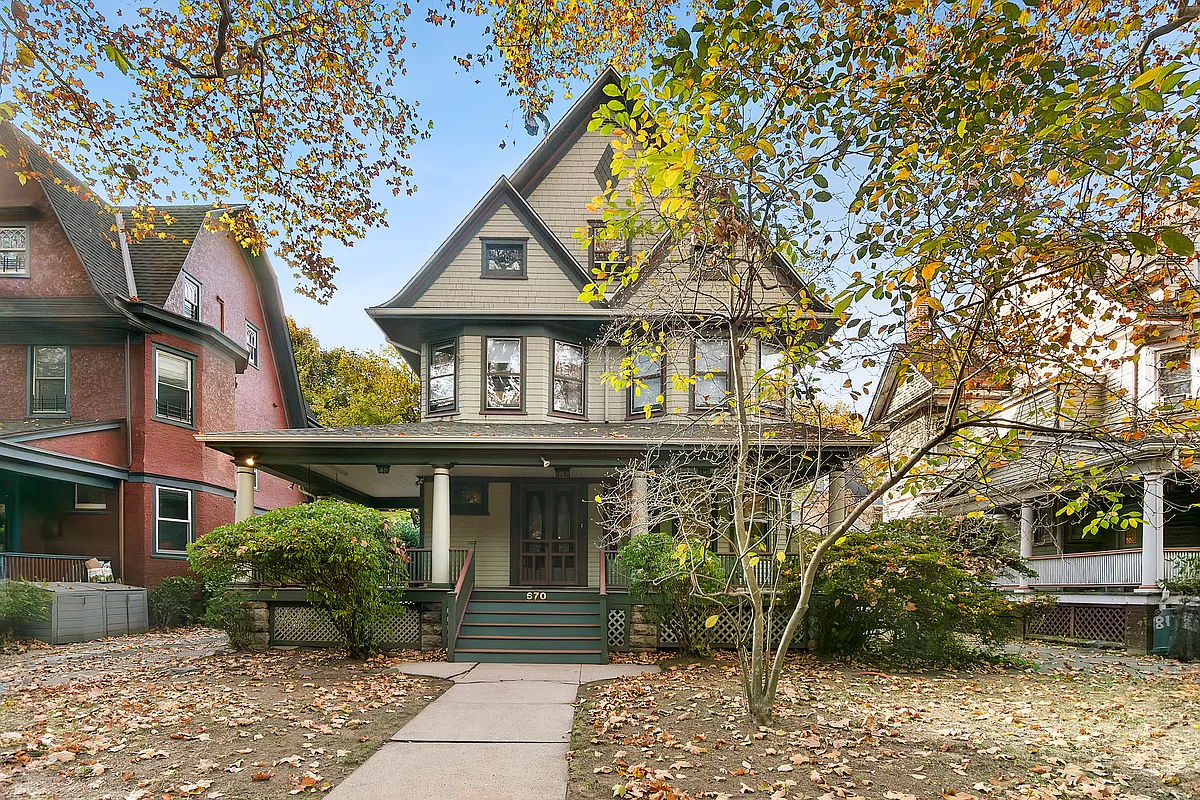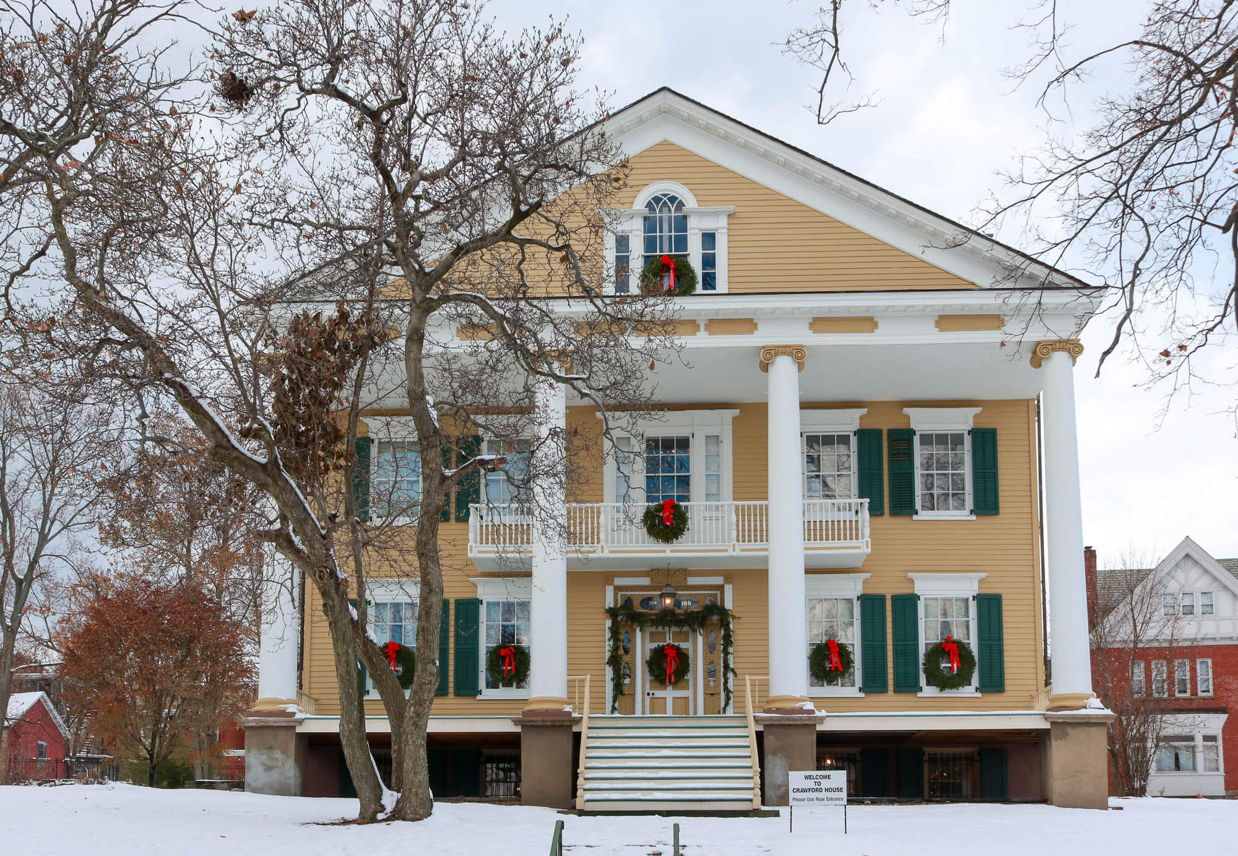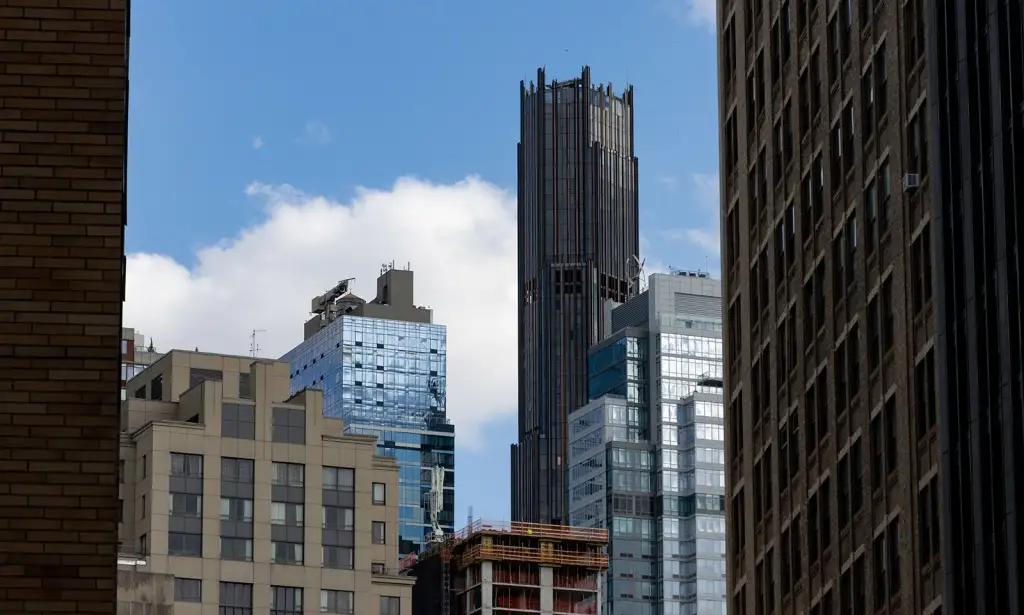What Was the Pass-Through?
Offering both privacy and connection, the late Victorian dressing room remains a coveted old-house feature.

An 1882 drawing depicts a dressing room sink in a house belonging to William Henry Vanderbilt. It shows Fuller ball valve faucets, a painted china bowl, bracketed shelf, whimsical woodwork, and a diagram of plumbing arrangements behind cupboard doors. From The Sanitary Engineer, published by McGraw Publishing Company, in the collection of The New York Public Library
Among the luxurious appointments of late Victorian and early Edwardian Brooklyn dwellings coveted by many an old-house lover is a feature known as the pass-through. A passageway between bedrooms fitted with paneling, storage, and marble sinks, it allowed for both privacy and intimacy, particularly in the marital suite, as well as comfort and convenience.
Found chiefly in single-family row houses but also in large standalone homes such as those south of Prospect Park, various arrangements of pass-throughs tended to reflect the hierarchies and relationships of the household occupants. In row houses expansive enough to afford two or more floors of bedrooms, the level just above the parlor was the “best” bedroom floor, with higher ceilings than upper floors, and potentially a bedroom for each spouse. The children’s floor above would have pass-throughs as well.

In standalone houses, where each bedroom level would comprise four or five bedrooms, typically only the two best bedrooms in the front on the second floor would have a passthrough. Some other bedrooms might have a sink in the room.
Identified as dressing rooms on old floor plans, the pass-through areas were separate from full bathrooms. Rarely, an old floor plan might show an additional bathtub off the pass-through area in its own room. Sets of pocket doors at each end and in the center of the passageway could open the dressing area to or close it off from the bedrooms.
In addition to varnished oak or dark-stained paneling, the pass-throughs would be lined with matching cabinetry, not unlike the cupboards in butler’s pantries on the garden floor. Sometimes there were built-in drawers as well.
Set into niches next to and opposite the closets and drawers would be cabinets with marble counters on top. These contained undermounted china sinks, often hand-painted with flowers or other themes. Above would be mirrors, sometimes flanked by angled side mirrors or mirrored medicine cabinets, built into the wood surround.

In later houses, a corner marble sink encased in molding and garnished with fretwork might protrude into the bedroom on each side, leaving the passageway entirely to wardrobes.
These luxurious accommodations grew out of earlier arrangements that predated piped municipal water. Fine row houses of the early 19th century included passageways between the large bedrooms for the nighttime commode and storage, as can be seen at the Merchant’s House in Manhattan. By the late 1850s, homes in the city of Brooklyn had access to city water piped from the Ridgewood Reservoir in Cypress Hills via what is now Conduit Avenue to a reservoir on top of Mount Prospect, now Mount Prospect Park next to Prospect Park. By the 1860s, houses of the well-to-do were equipped with a full bathroom on the primary bedroom floor, and the best front bedroom featured a plumbed marble sink in a niche.
Today, it’s not uncommon to find plumbing out of order or poor quality faucet replacements in the pass-throughs. Sometimes people leave the vanities as they are and enjoy them even if the plumbing is not functional, but the sinks are relatively easy to restore if desired. Nickel pipes, heavy nickel-coated brass taps, and other parts are available through reproduction plumbing houses such as Vintage Tub & Bath and Strom Living (previously Strom Plumbing by Sign of the Crab). Unusual items such as non-standard external sink wastes can sometimes be found at salvage houses. Trickier tasks are replacing a cracked ceramic bowl or restoring Fuller ball valve faucets. The latter have a reputation for dripping, but the Plumbing Geek Blog claims that with a properly restored ball, they will last for decades, impervious to rough or light handling.
Even a sink area that’s greatly dilapidated or missing many or all features can be refurbished. A Bed Stuy homeowner restored an empty vanity with an appropriate salvage marble sink and hardware; you would be hard pressed to guess the items weren’t original to the house.
Related Stories
- The Mythology of the Coffin Corner
- A Breath of Fresh Air: A Short History of the Sleeping Porch
- Medallion Matters: The History and Care of Plaster Ceiling Medallions
Email tips@brownstoner.com with further comments, questions or tips. Follow Brownstoner on X and Instagram, and like us on Facebook.









Thanks Cate. If that article about Fuller ball faucets had been available long ago I might have saved my original faucets, although the reproductions work well and look almoxt exactly the same. The worst thing about the originals was that there wasn’t enough clearance to unscrew them to get at the inner workings without removing them from the sink.
Bob, thank you for posting about your experience with the Fuller ball valve faucets. I was amazed to read the Plumbing Geeks explanation of the superior design of the Fuller ball valves and the neoprene workaround he has fashioned to resist rot and shriveling.
The passthrough in our 1899 house had Fuller ball faucets similar to the ones in your 1882 illustration. I tried hard to keep them, first piecing washers together to replace deteriorated rubber Fuller balls. I then found actual NOS Fuller balls at Alexander’s Hardware on Reade Street, a now long-gone store that sold parts sourced from closed hardware stores. Those didn’t last very long. The faucets had o be removed to be screwed apart to replace the rubber balls, a real PITA. I finally found reproduction faucets that looked almoxt exactly like my originals, but used “modern” washers. Sadly I don’t think those are available any more.