The Insider: Prospect Heights Townhouse Reno Saves Woodwork, Opens Narrow Parlor Floor
After living in the house for several years, the homeowners wanted to open up the narrow parlor floor, redo the cellar to create clean storage space, and add central AC, among other things.

Photo by Ty Cole
Got a project to propose for The Insider? Contact Cara at caramia447 [at] gmail [dot] com
The issues that brought the owners of a vintage row house to Sarah Jacoby, a Long Island City-based architect who has renovated many a Brooklyn townhouse since establishing her firm in 2014, were “not that sexy,” as she put it. Instead, they were extremely practical.
Jacoby’s clients had been living in the under-18-foot-wide house for several years, long enough to fully consider their needs and wants. They asked her to open up the narrow parlor floor, update the kitchen, add a powder room, convert the garden floor to a standalone rental unit, and redo the cellar to create clean storage space, along with such unseen but significant things like adding central AC and getting non-working fireplaces to work.
The late 19th century house retained a good deal of original woodwork, which Jacoby refinished and occasionally repurposed as she made layout changes. “The bulk of the pretty work was on the parlor floor,” said the architect, who removed the existing wall alongside the stair hall that had made the living space in the front room a mere 10 feet wide. “It was almost impossible to fit a sofa in there.”
She removed the wall and pocket doors between the front and rear halves of the parlor floor and made a new opening, and inserted a new powder room under the stairs on the parlor level, using old moldings and a door from elsewhere in the house.
Furnishings and lighting were chosen by the homeowners.
Throughout the parlor floor, Jacoby said, “We kept the moldings, but everything else is new,” including sheetrock walls and wood flooring.
The chimneys were relined and three existing fireplaces made functional again. The wood mantel on the parlor floor was repaired; its stone surround and hearth are new.
Custom cabinetry in the kitchen is shop-sprayed wood, with countertops of a composite material.
Jacoby’s clients “wanted all the bells and whistles” in the kitchen, she said, including speakers hidden in the ceiling, specialized storage drawers, a prep station for coffee, and even an iPad wall display for recipes.
Handmade tile from Heath Ceramics defines a desk alcove (top photo) in the all-new kitchen.
Jacoby squeezed a compact powder room with a tiny sink under the stair at the rear of the front parlor, making use of an original door and moldings from elsewhere in the house.
Part of the project was converting the garden level to a standalone rental unit with a kitchenette.
Jacoby excavated the cellar beneath the garden floor to gain more ceiling height, installing bookshelves and other storage within the handsome arches per her clients’ request.
[Photos by Ty Cole]
The Insider is Brownstoner’s weekly in-depth look at a notable interior design/renovation project, by design journalist Cara Greenberg. Find it here every Thursday morning.
Related Stories
- The Insider: Precisely Fitted Kitchen, Luxurious New Bath Enhance Cobble Hill Townhouse
- The Insider: ‘Light Touch’ Reno Updates Park Slope Neo-Grec While Keeping Charming Details
- The Insider: Deft Design Brightens Park Slope Brownstone With Ornate Woodwork
Email tips@brownstoner.com with further comments, questions or tips. Follow Brownstoner on Twitter and Instagram, and like us on Facebook.


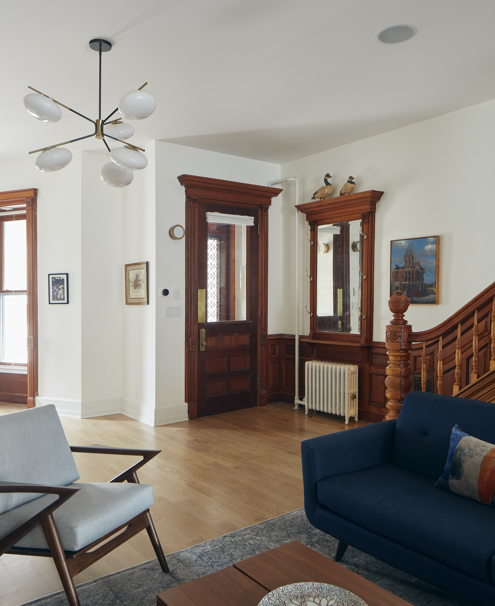
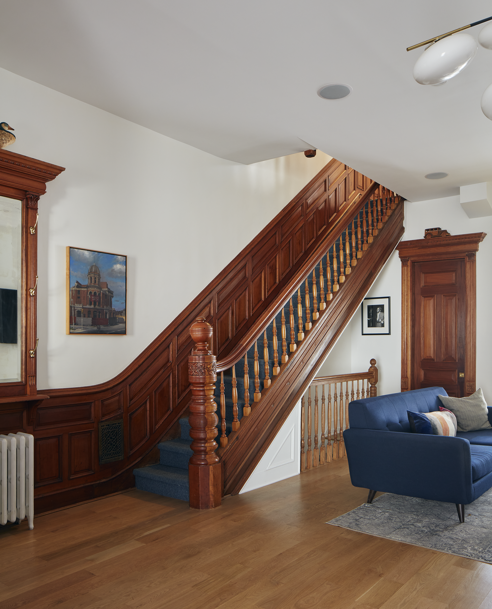
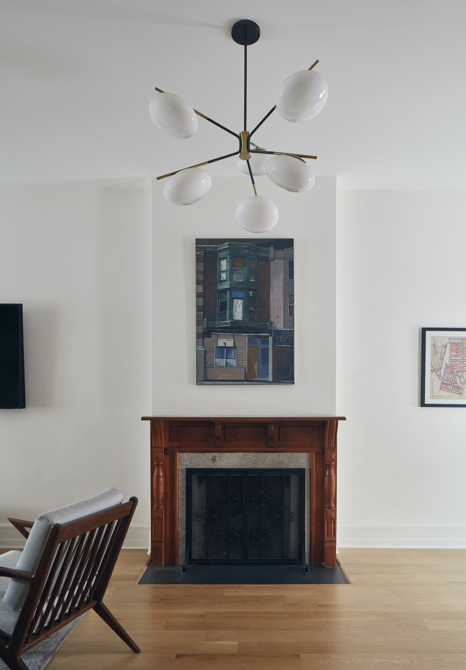


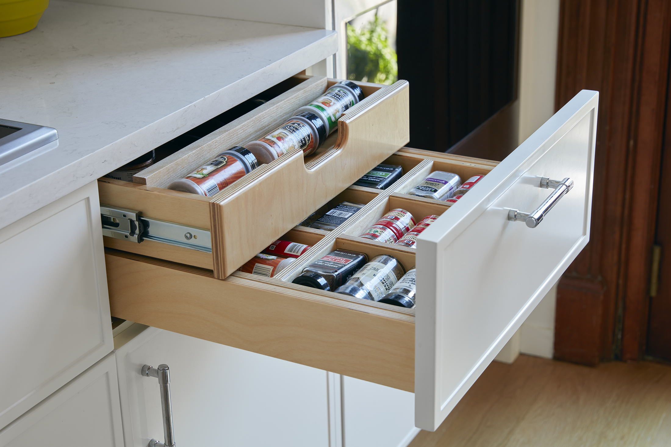
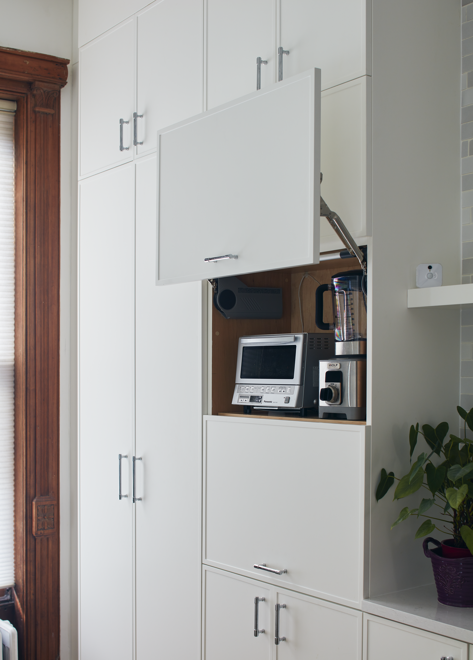
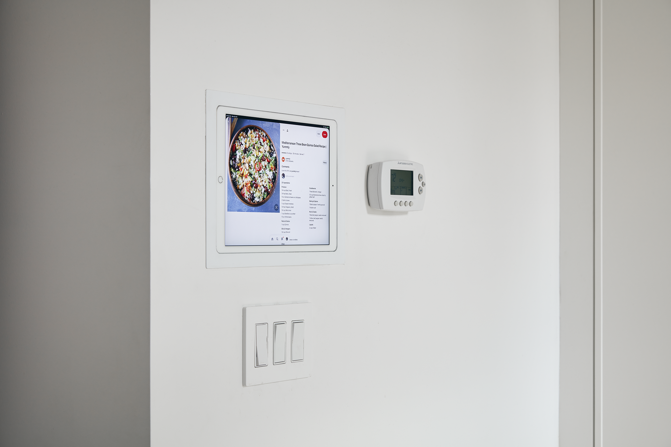
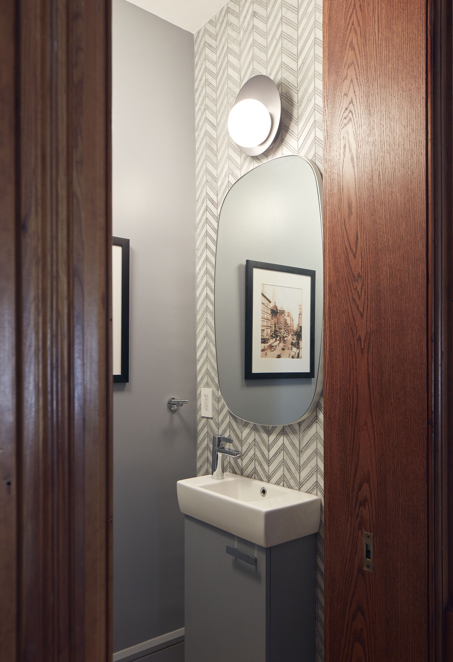
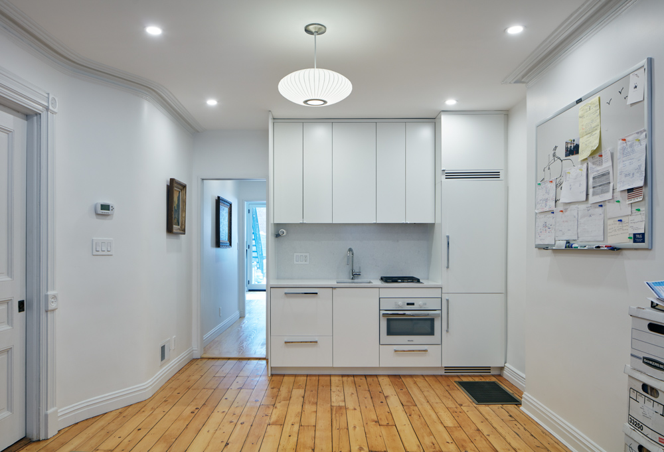
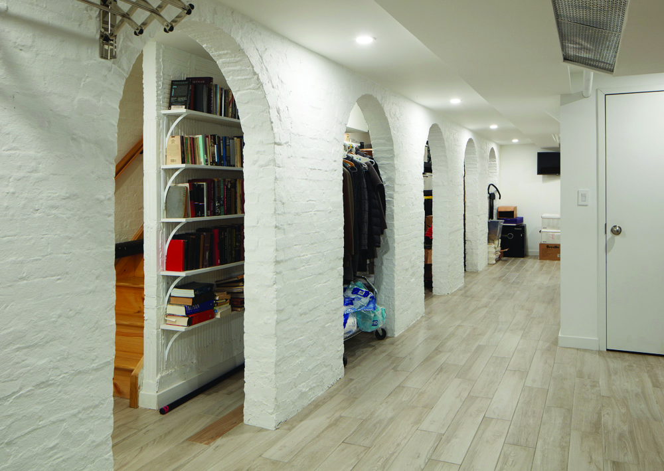
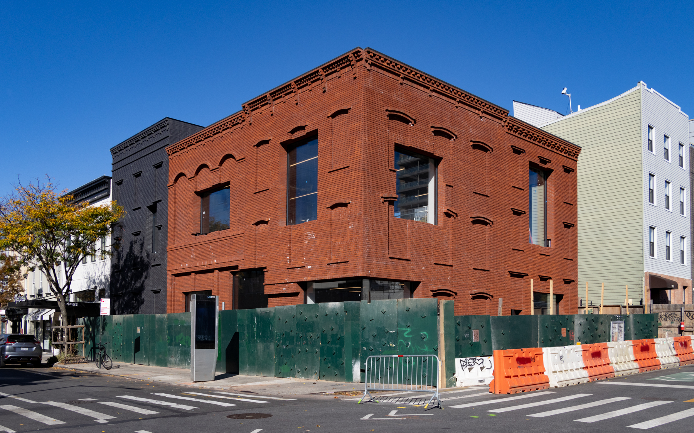

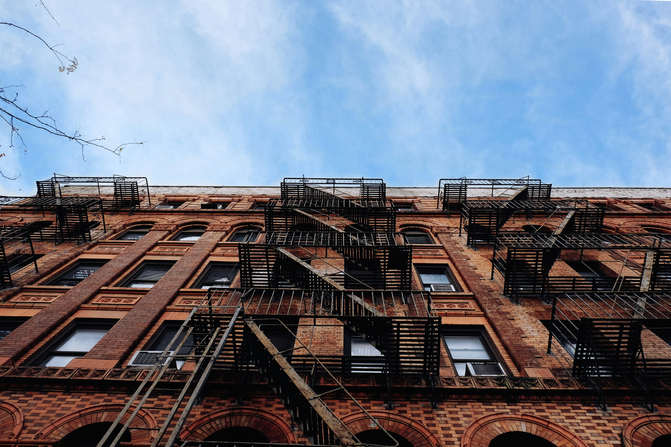
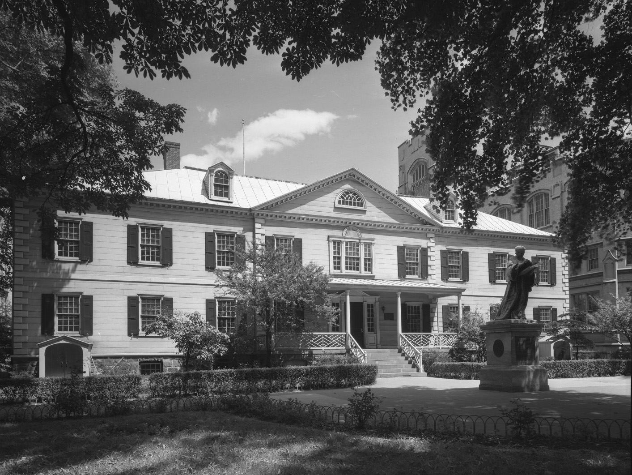




What's Your Take? Leave a Comment