Restoring the Colorful Delight of the Concert Grove Pavilion in Prospect Park
It’s been years since the graceful spans of this pavilion welcomed picnickers in search of fresh air shelter.

The design for a pavilion in Concert Grove as proposed in 1873. Image via Thirteenth Annual Report of the Brooklyn Park Commissioners
It’s been years since the graceful spans of this pavilion welcomed picnickers in search of fresh air shelter. Completed in 1874, largely destroyed by fire in the 1974, and restored in 1988, the Concert Grove Pavilion in Prospect Park is in the midst of another restoration that will bring it back to public use at time when outdoor space is highly sought after.
Known by many names over the years, including the Flower Garden Shelter, Teahouse and Oriental Pavilion, the wood and iron structure was originally built in 1874 as an open air shelter for Concert Grove, a pastoral music experience planned by park designers Frederick Law Olmsted and Calvert Vaux. Early plans for the area in the southeastern portion of the park show a formal garden intersected with walkways for promenading with stairs leading down to the lakefront where seating offered a view to a stage on Music Island. A refreshment stand, known as the Concert Grove House, and the open air shelter offered further amenities to music lovers.
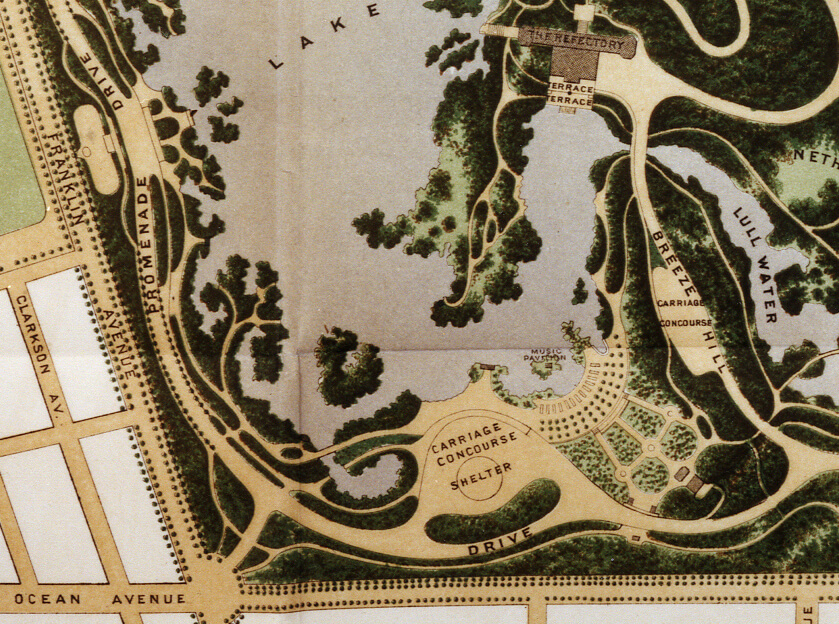
The pavilion itself was designed by Vaux and an initial sketch appeared in an 1873 Brooklyn Park Commissioners annual report. While the final design as completed in 1874 didn’t have the elaborately ornamented roof of the sketch, it was in most particulars the same. A dramatic double hipped roof with iron cresting was supported by intricate cast iron columns and the whole structure was ringed with an ornamental fence. Historic images show a melange of ornamental elements, including wooden pendants, trim pierced with a trefoil pattern, and delicate ironwork around the roof and at the crest.
In describing a typical weekend of enjoyment at the park in 1876, the Brooklyn Daily Eagle noted the “Oriental architecture” of the pavilion. The Victorian-era trend, part of what was later characterized as Orientalism, scrambled together the distinct artistic cultures of the East, liberally borrowing motifs from Chinese, Moorish, Hindu and Egyptian architecture, among others.
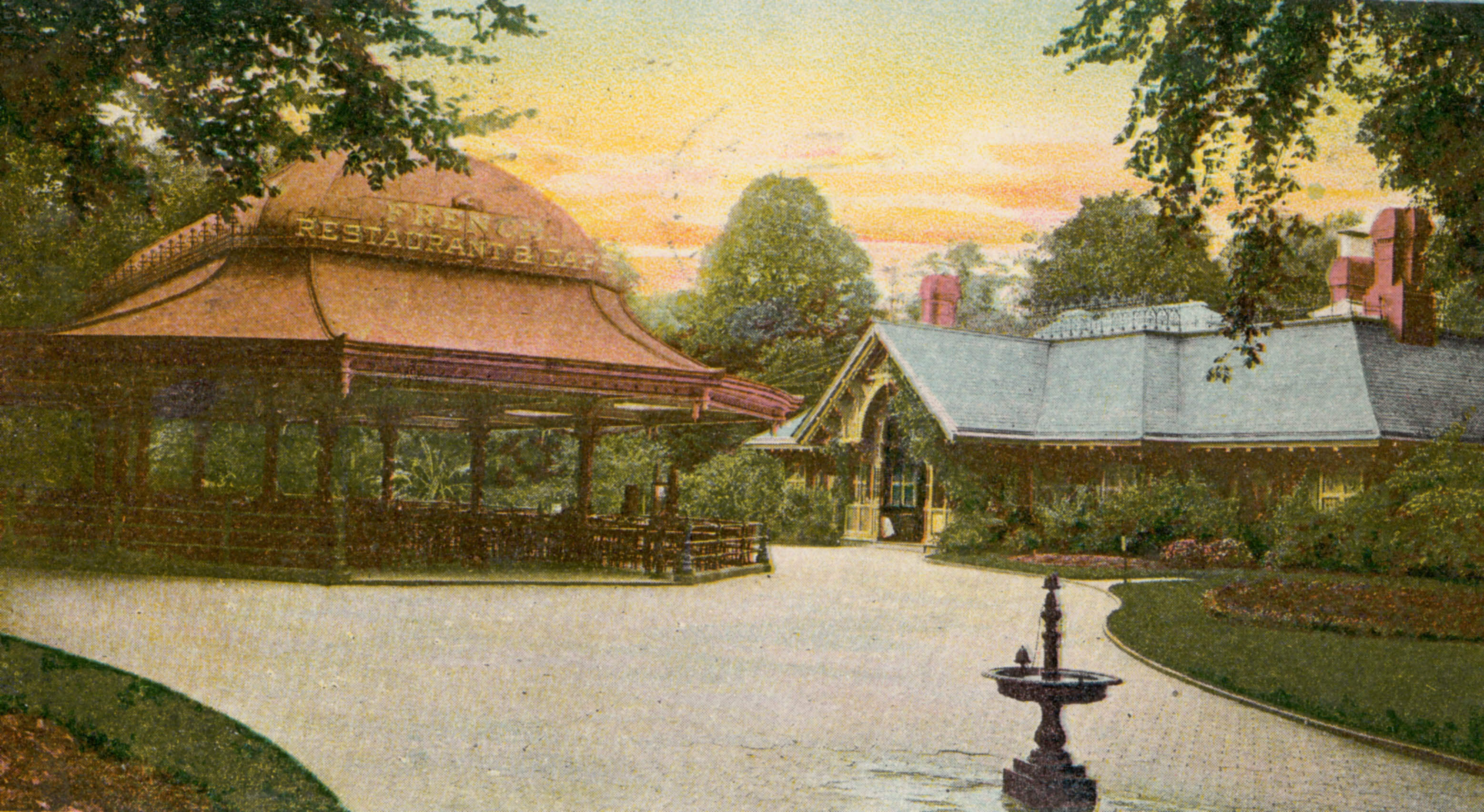
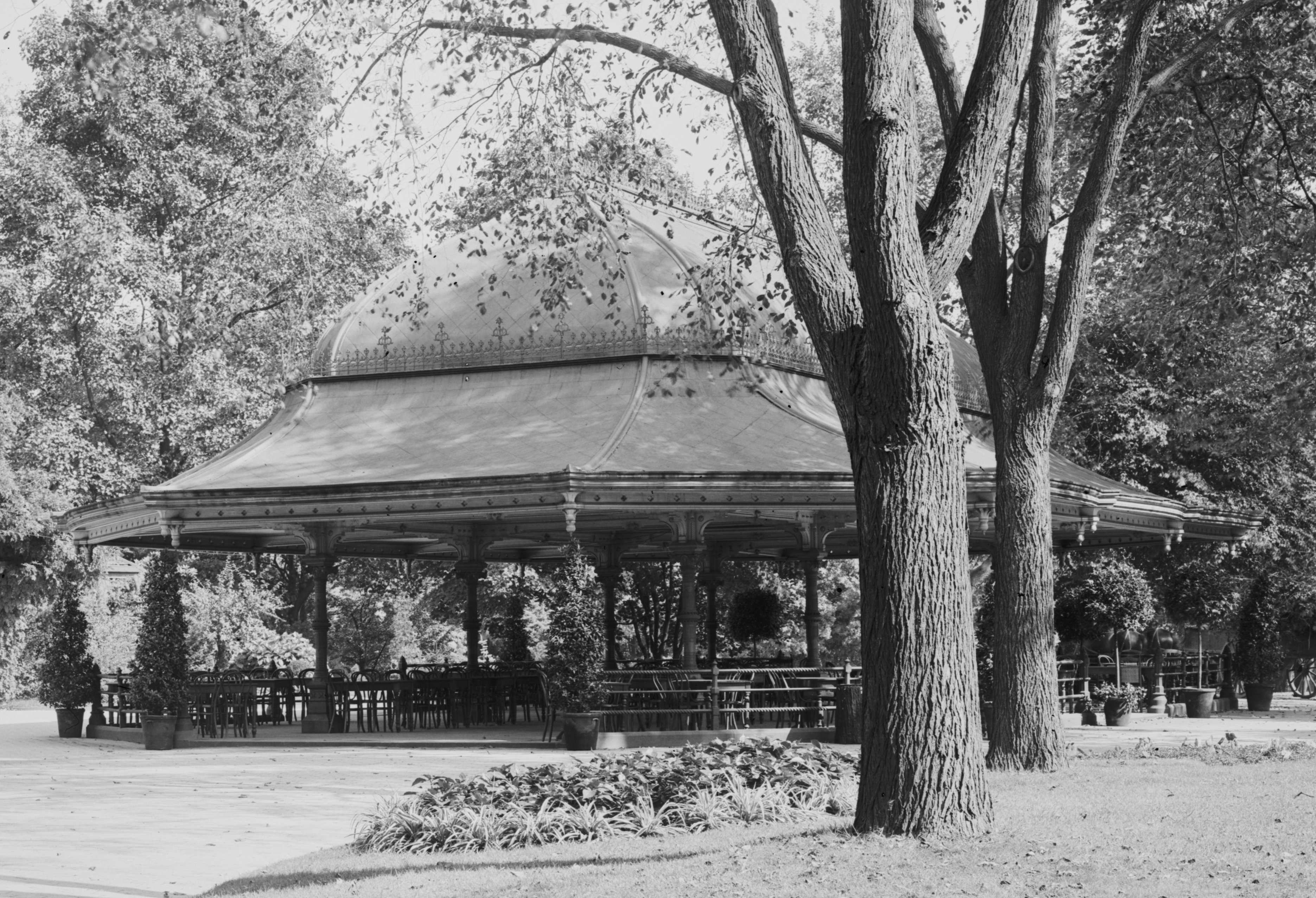
The acoustics of Music Island were evidently not pleasing and by the 1880s performances shifted elsewhere in the park and the area was renamed the Flower Garden. The Concert Grove House continued as a refreshment venue until it was demolished in the 1940s, leaving the pavilion standing with the addition of a brick snack bar under its roof. That addition almost led to its demise when a fire broke out in 1974. When the debris was cleared all that remained were the cast iron columns.
A restored pavilion was unveiled in 1988. Architect James Lamantia, in conjunction with firm Russo & Sonder, had to recreate the intricate roofline and color palette without benefit of original plans. Another challenge was bringing back a hidden design element that seldom appears in photographs of the structure — a stained glass window at the top of the dome. The window design was reproduced from photographs but its color scheme was “largely guessed at,” Lamantia told Architectural Record in a 1989 story about the project. For the color scheme of mauve, green and blue on the cast iron columns they took inspiration from another Vaux project of the period, the National Arts Club in Manhattan.

More recent visitors to the park haven’t been able to get up close to those details since 2014, when access into the pavilion was blocked off. Water, the nemesis of many an historic structure, took its toll over the decades. The roofline is a delight to the eyes but getting water to properly expel off the edge rather than settling into a valley or creeping through the flashing is a challenge.
“Like many of the structures in the park, the roof is covered with materials that are made to last.” Sheena Enriquez, Assistant Architect on the Design and Construction team, told Brownstoner during a site visit in late August. “However, once water is allowed to infiltrate that cover, deterioration of the structure beneath begins.”
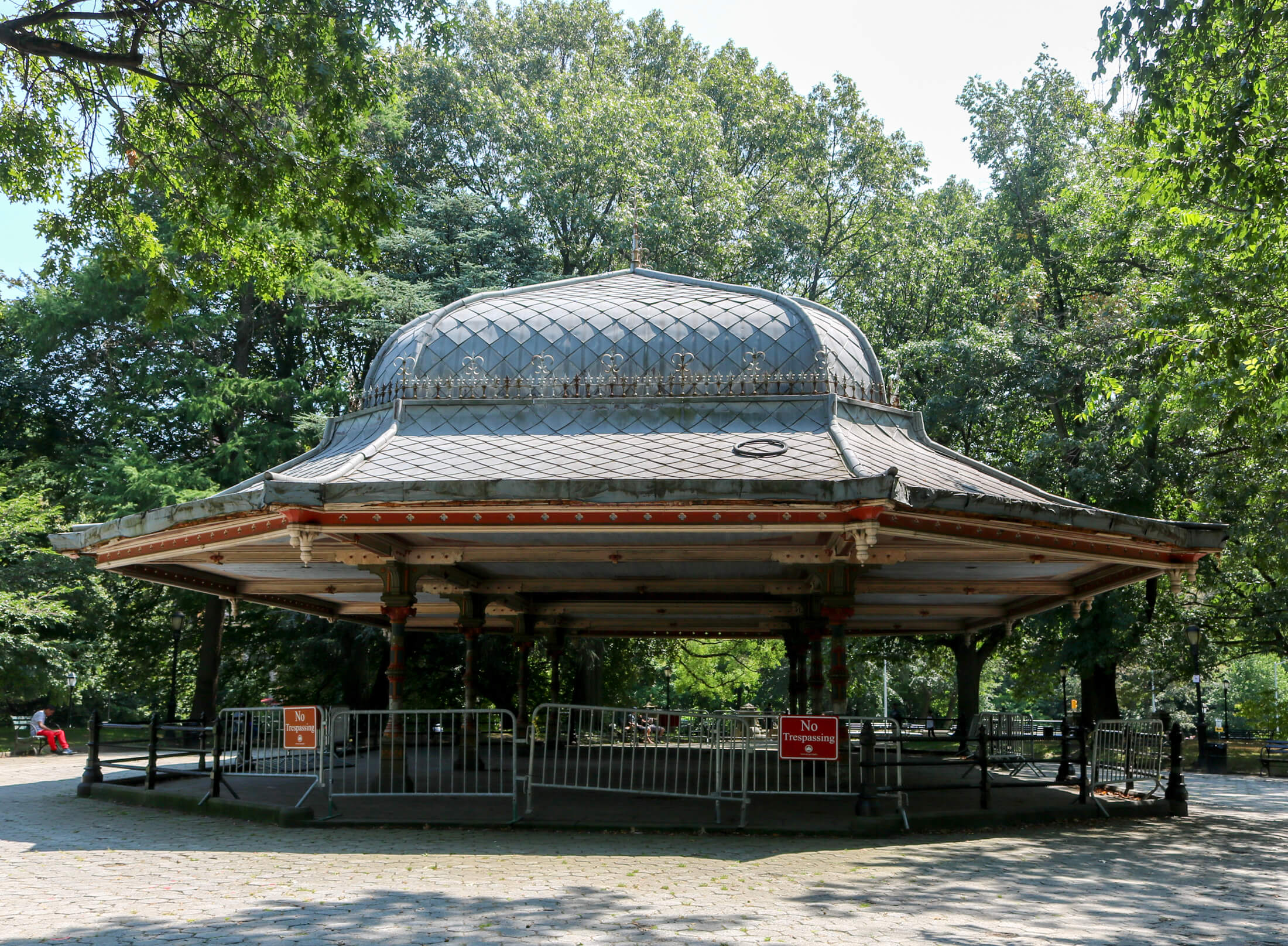
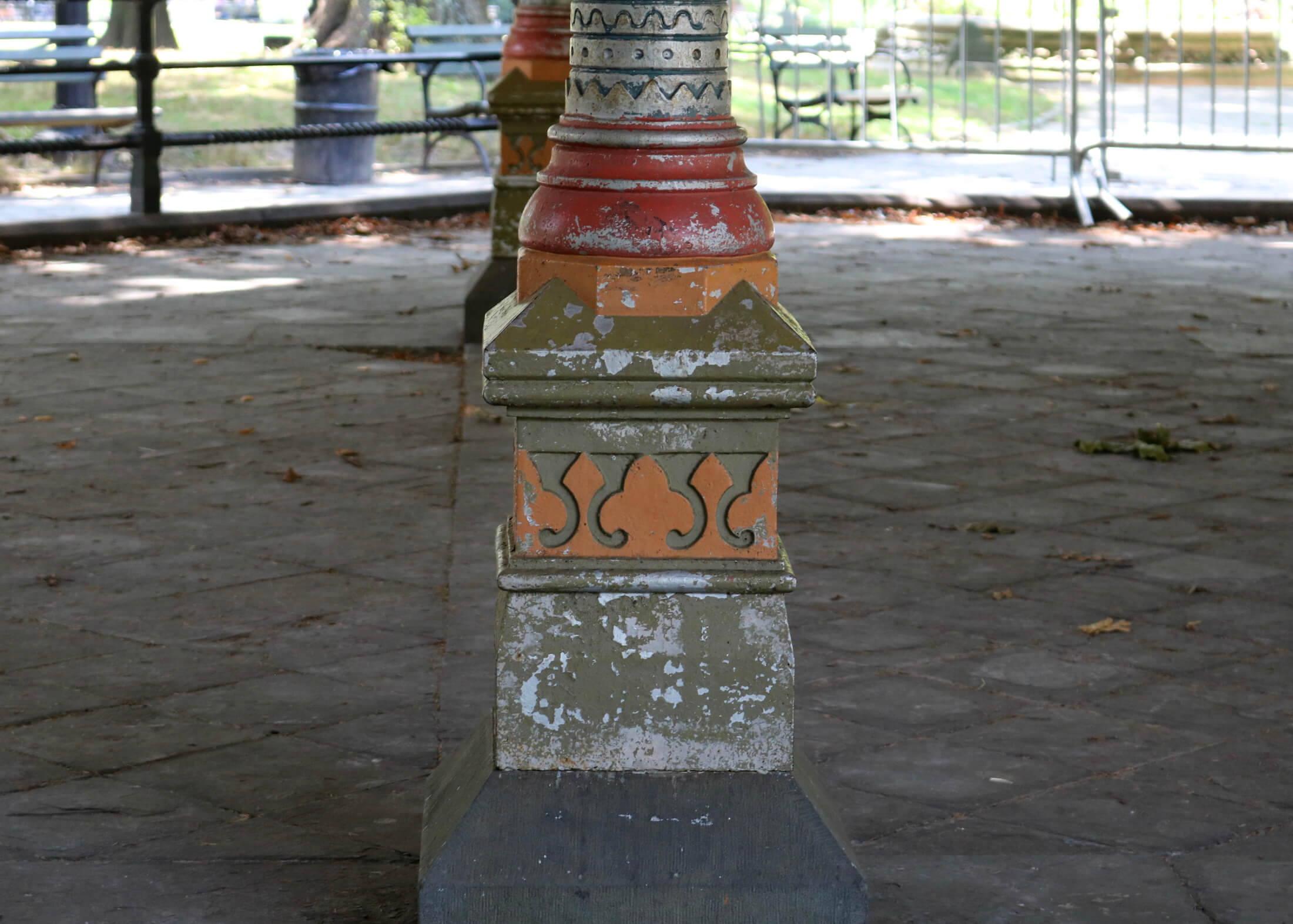
While open air gathering spaces have gained importance to New Yorkers this year, a restoration of the pavilion has long been in the works. It formally kicked off in January.
The Prospect Park Alliance Design and Construction team, which is behind the research and design of the restoration and supervising the construction, is using the 1980s restoration as the template but is using modern waterproofing materials to ensure that the structure stays dry. The building was found to be structurally sound and all of the terne-coated stainless-steel roof shingles could be reused — a fortunate break since the material is no longer available.
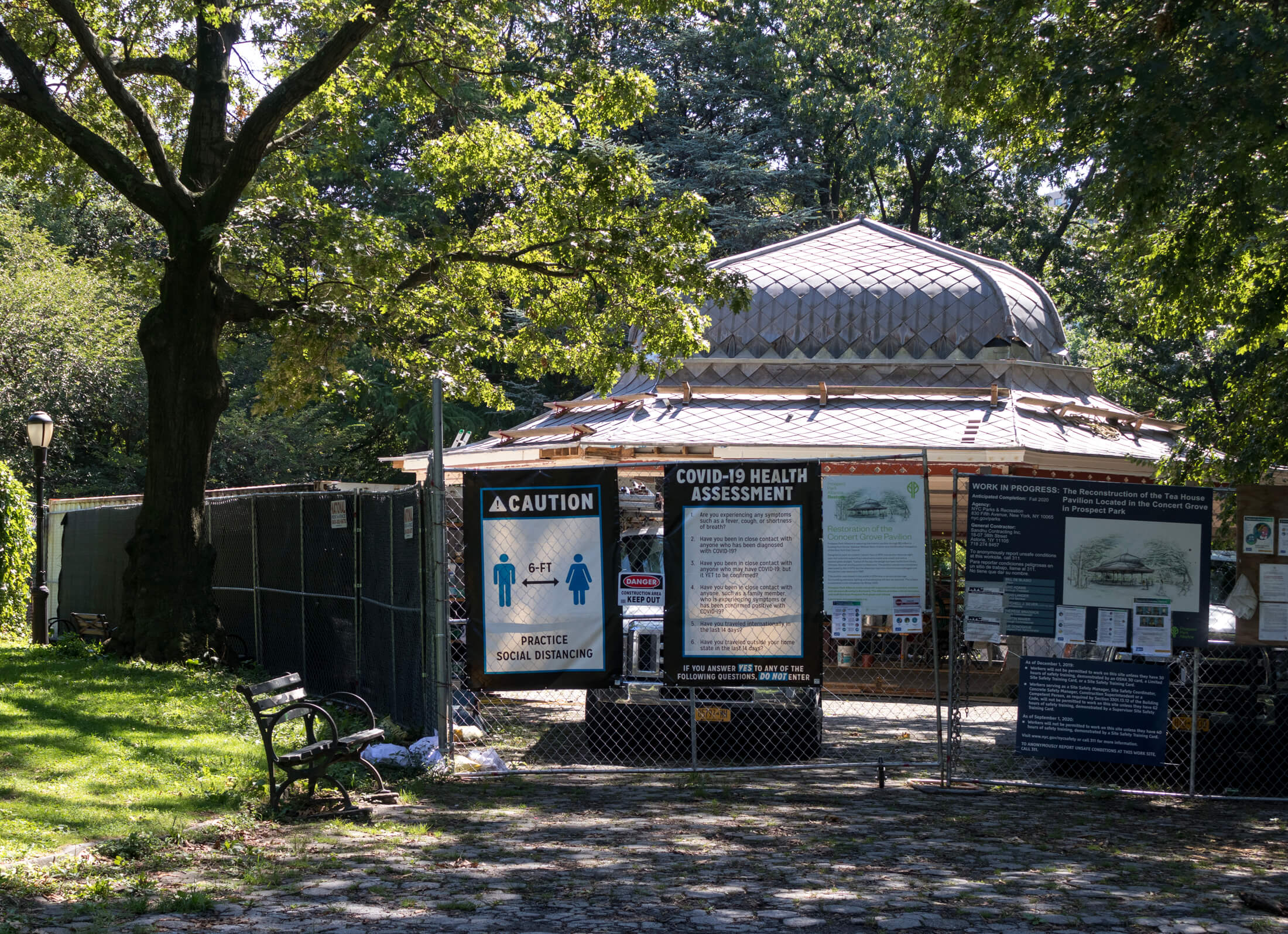
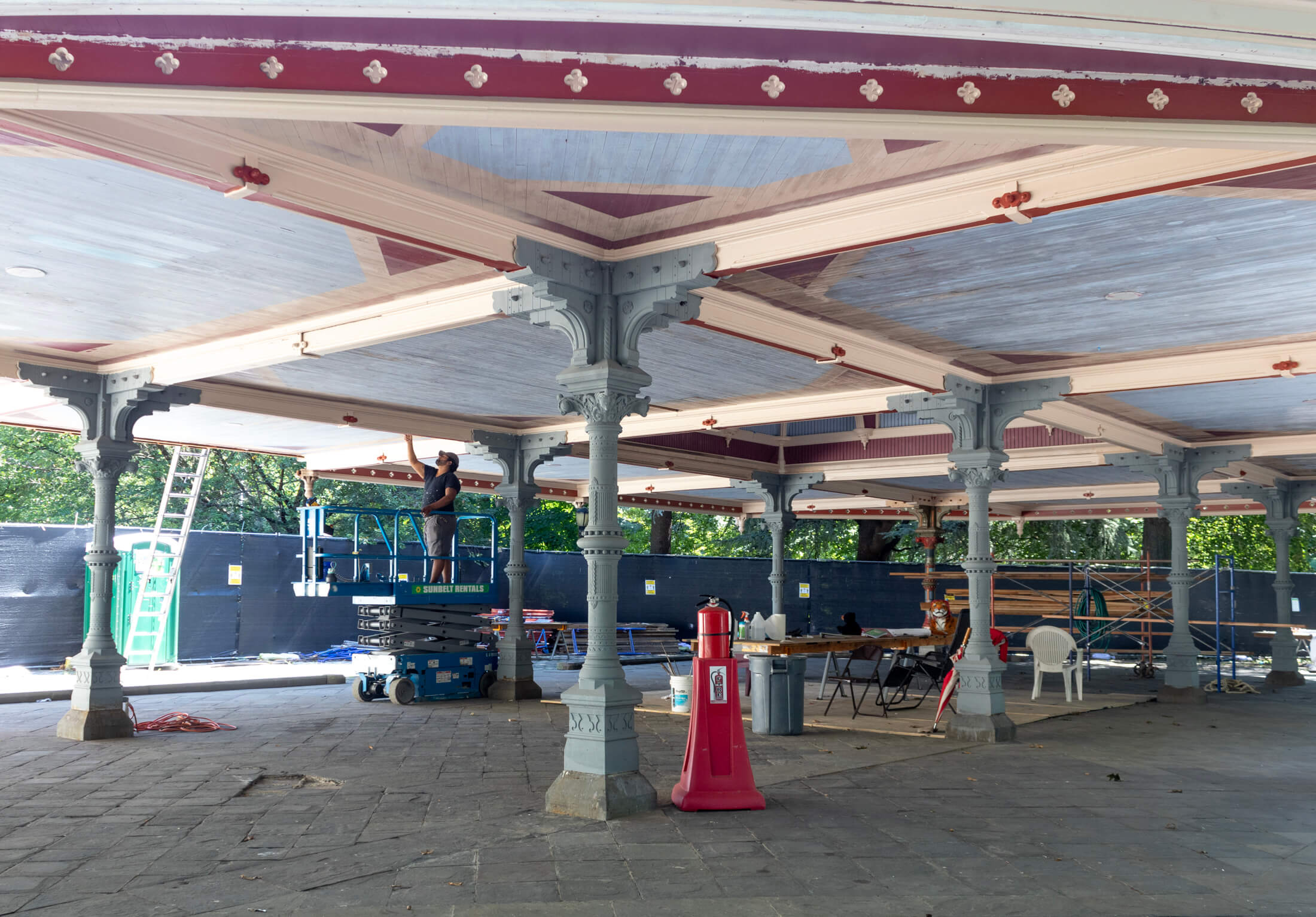
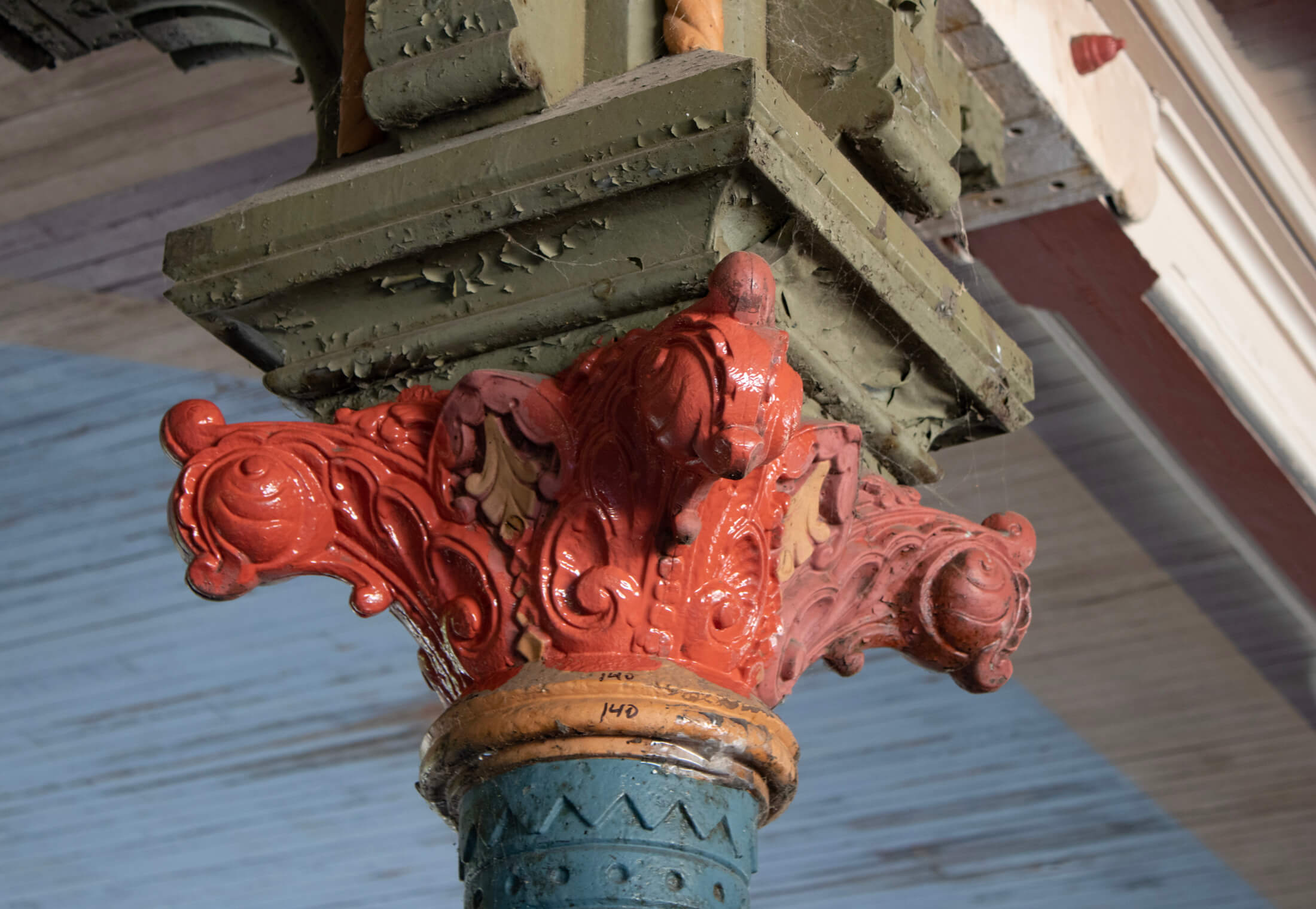
Alas, much like the previous restoration, the team has had to do a bit of sleuthing to determine the paint scheme. Of the five colors used on the columns only a few could be matched exactly, and the others had to be determined through paint tests. At the time of our site visit, one column was being used to test paint options. The paint selection for the mauve/red of the column capitals was still being debated.
Work on the wood slatted interior of the dome is largely complete and included some minor replacement of damaged pieces and a fresh paint job. More material had to be replaced along the edge of the roofline where failed flashing led to deterioration of some of the elements.
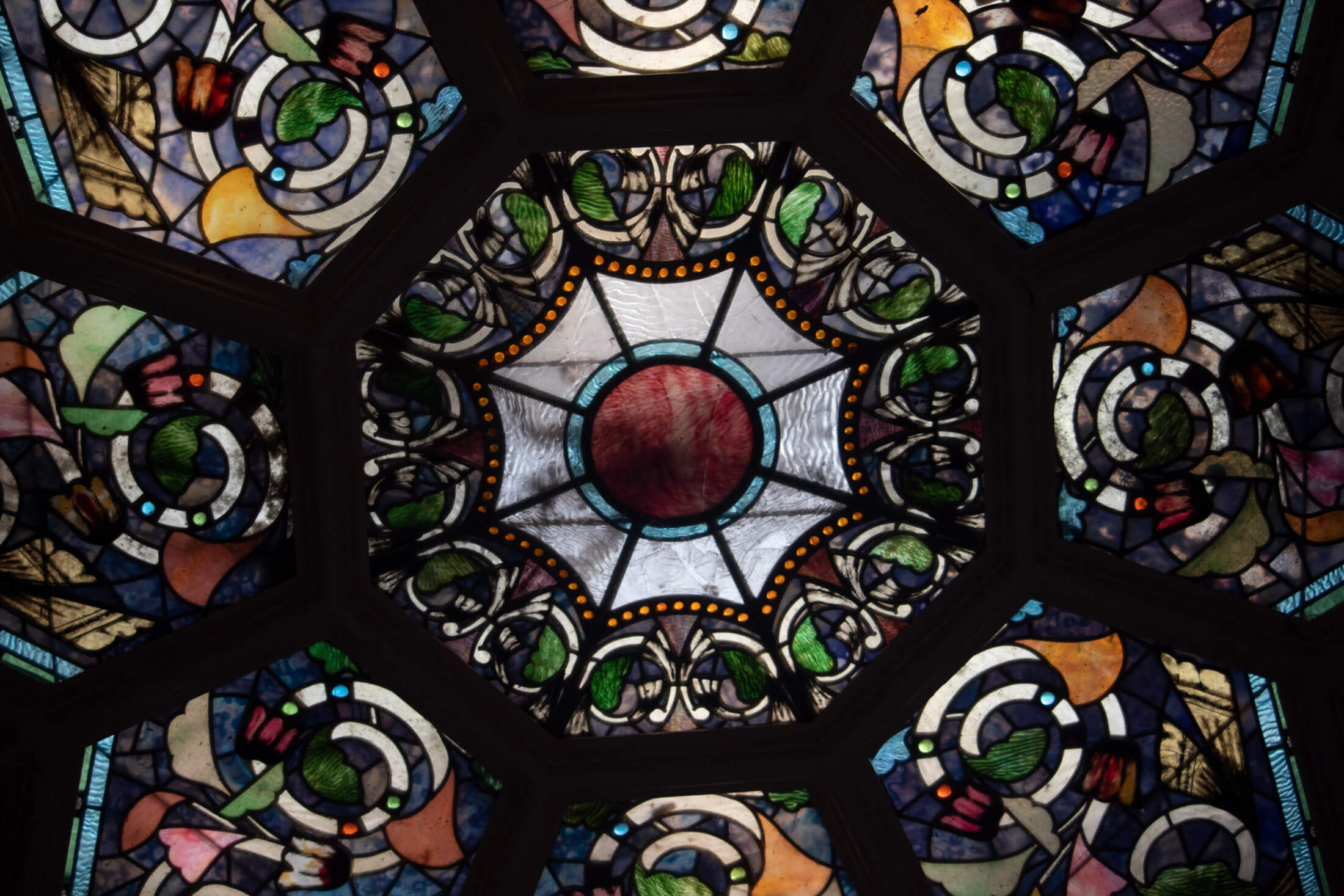
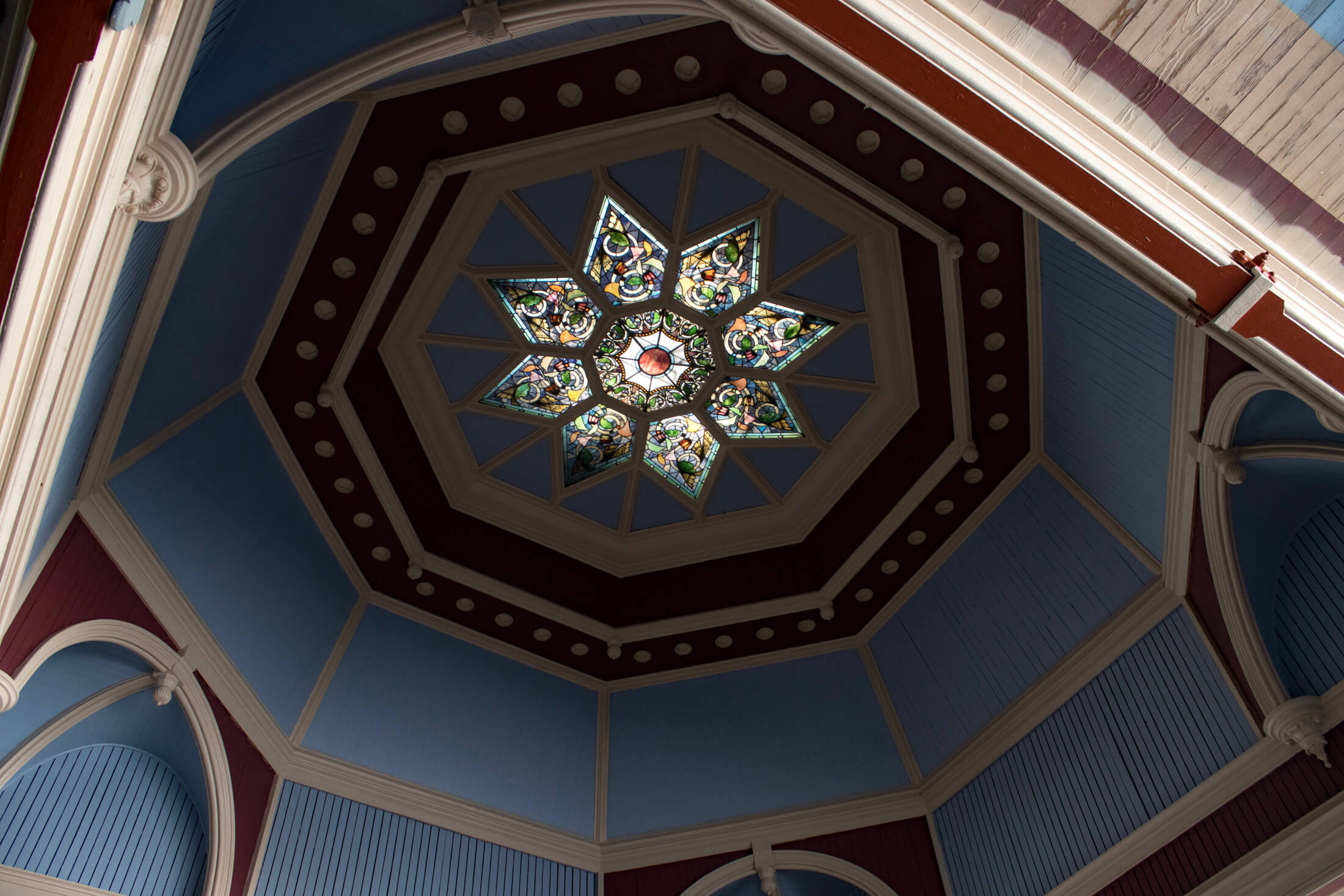
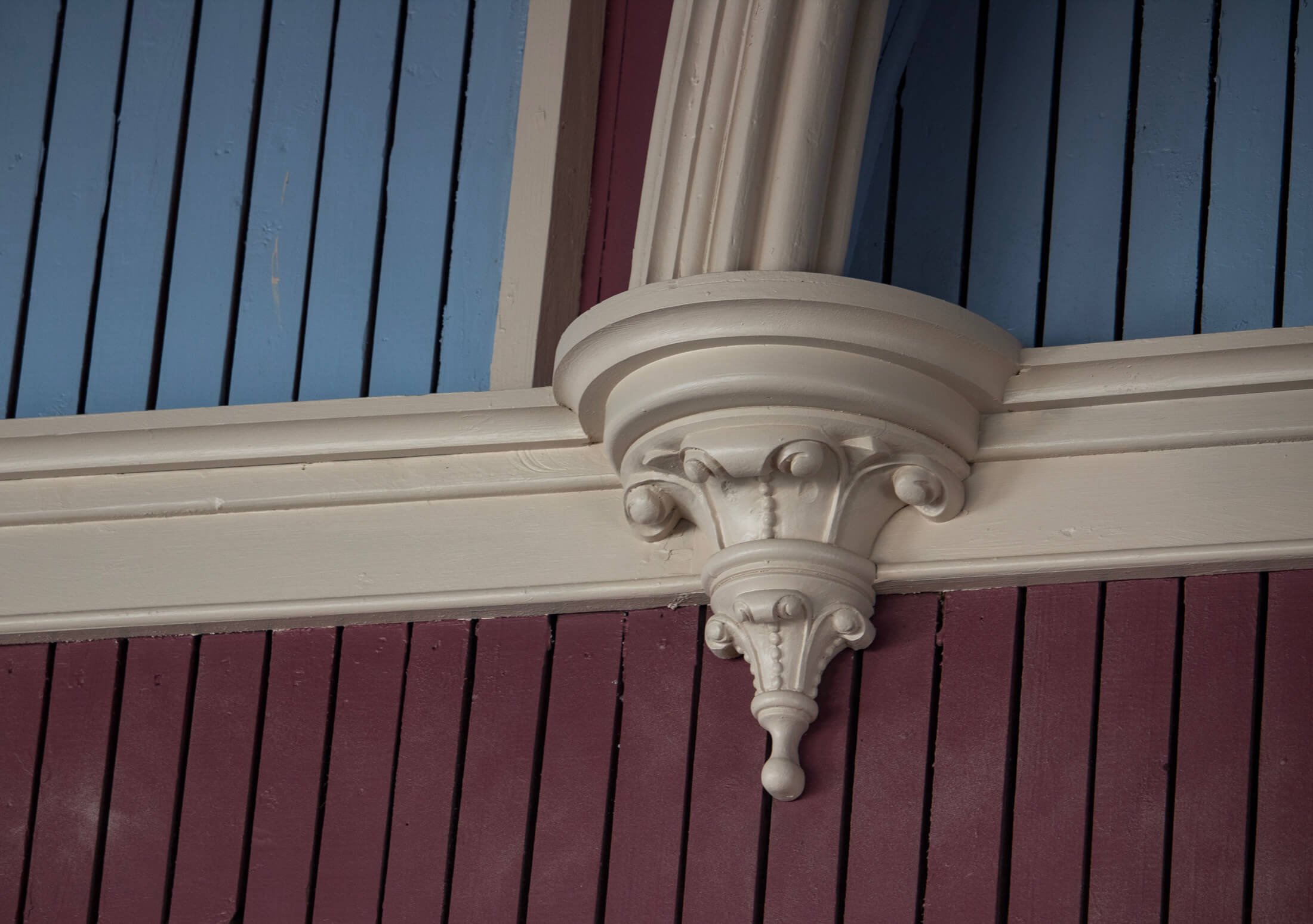
Yet to return are the iron railings, which were sent to Alabama along with the cresting for restoration and the re-creation of few missing pieces. Necessary COVID restrictions created a few hurdles for the project, which was shut down for three months. The finished project is now expected to be unveiled in the spring of 2021.
“The Concert Grove Pavilion was one of the most significant structures built from the original Olmsted & Vaux design,” Christian Zimmerman, Vice President, Capital and Landscape Management, told Brownstoner. “Prospect Park Alliance’s restoration of this pavilion brings back not only a beautiful piece of historic architecture, but also its role once again as an important gathering and small entertainment space for the community of Brooklyn.”
Until the results are unveiled you can still stroll the former Concert Grove and hunt for clues to its original purpose. Check out the stairs and balustrade surrounding the formal gardens — they are still intact and include some decorative details in homage to the area’s musical roots.
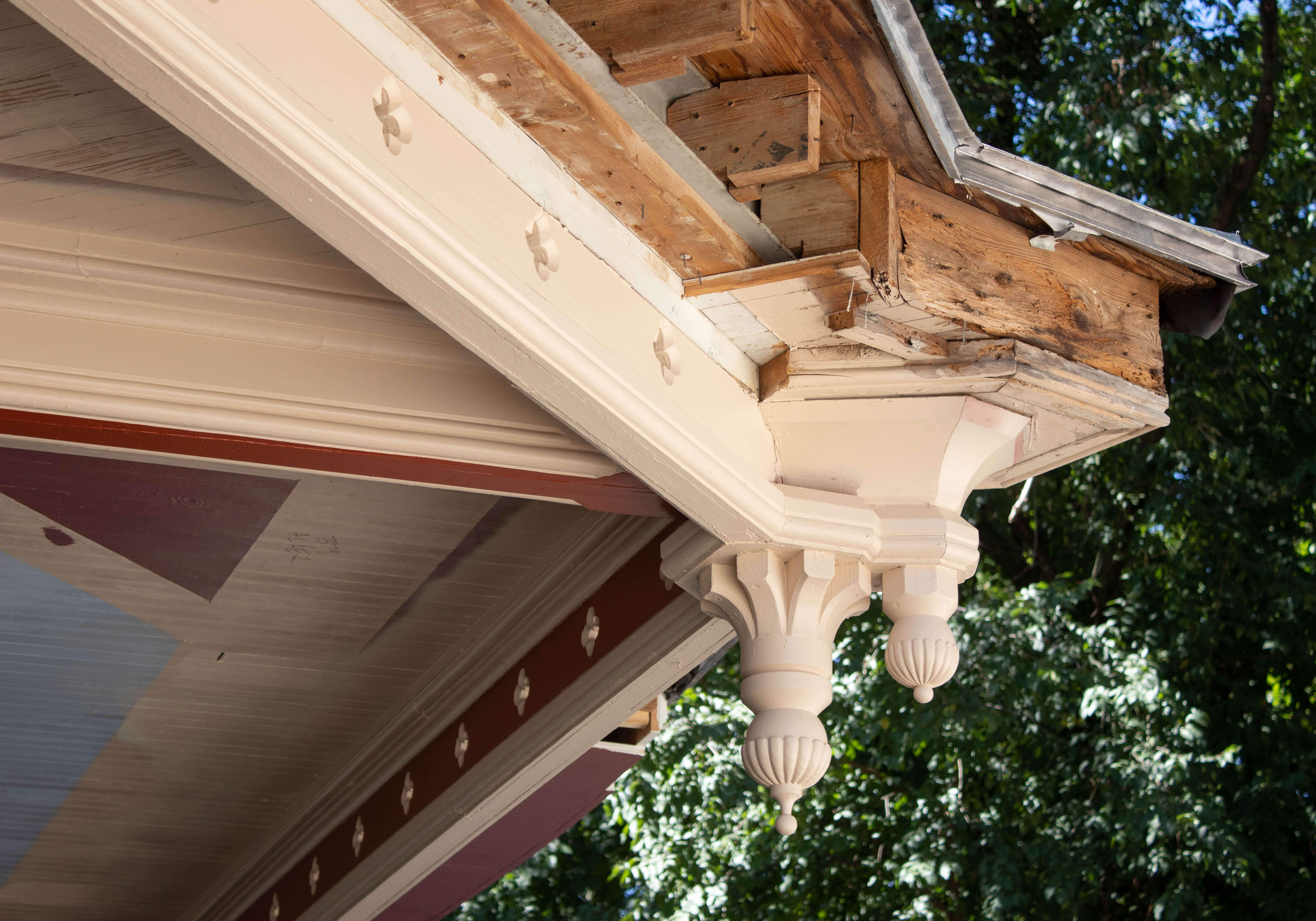
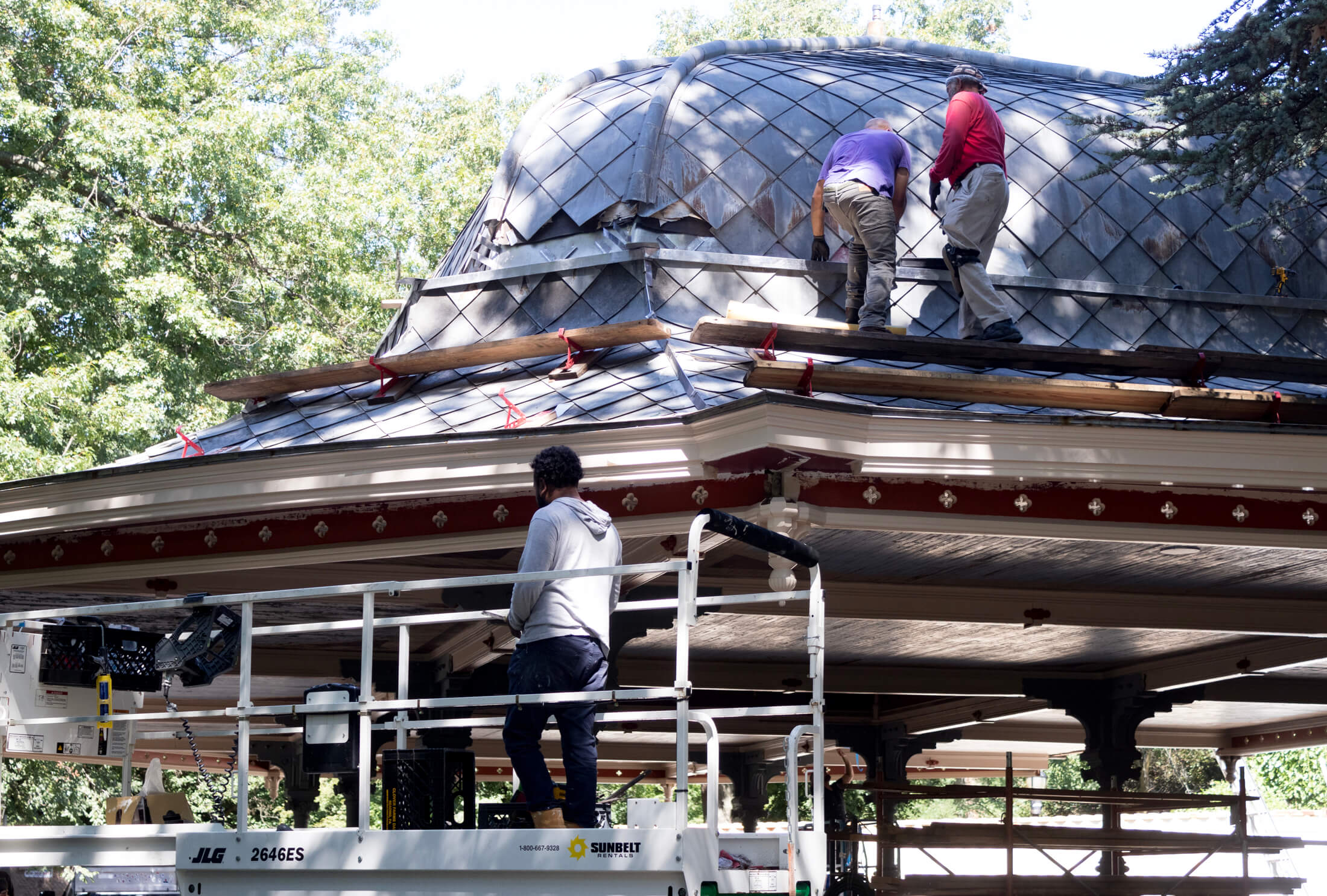
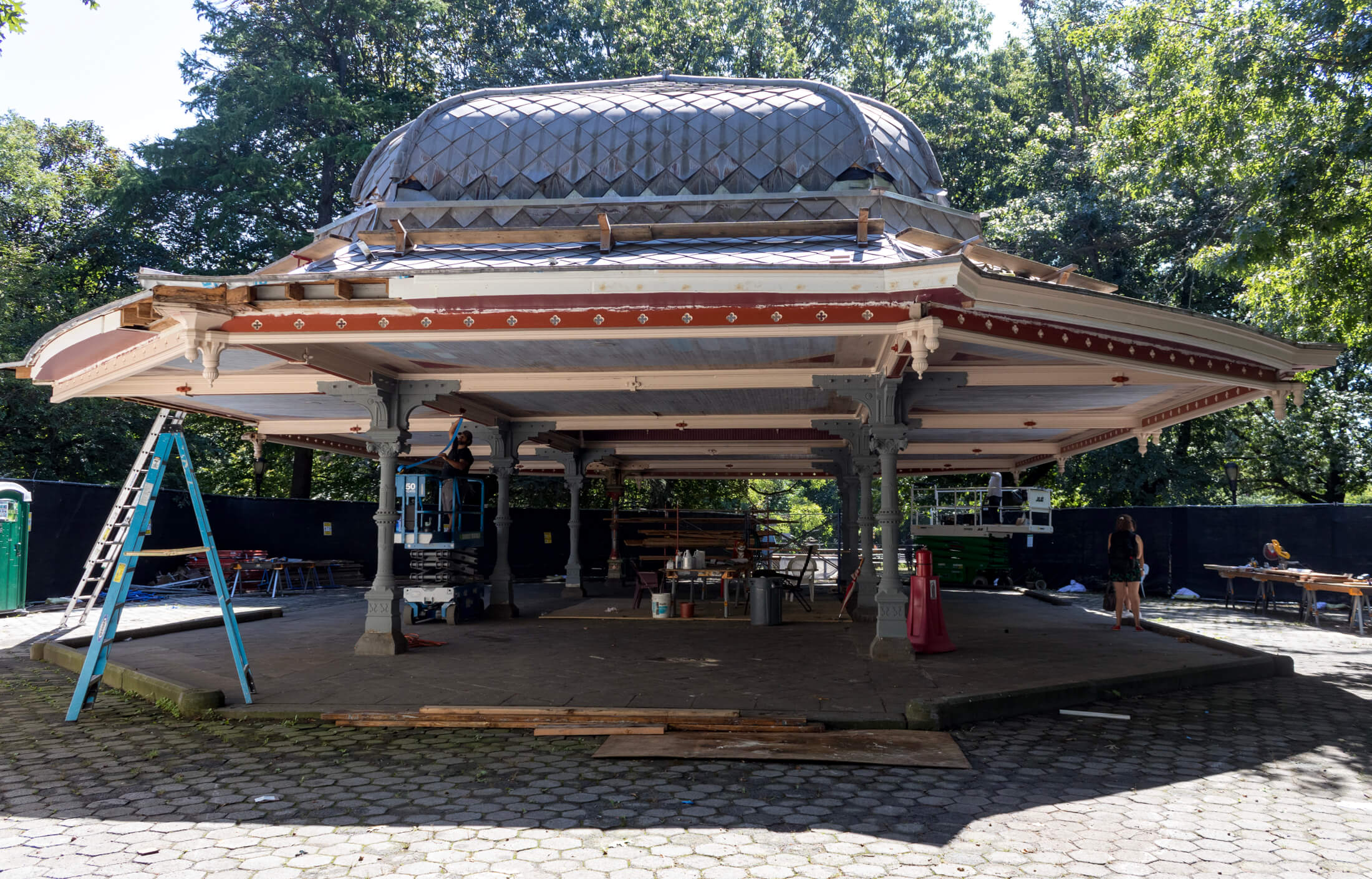
[Photos by Susan De Vries unless noted otherwise]
Related Stories
- Bringing Back the Patterned Glory of the Endale Arch in Prospect Park
- Take a Seat on a Piece of Engineering History in Prospect Park
- Prospect Park’s Splendid Victorian Wellhouse Restored, Goes Green With Compostable Toilet
Sign up for amNY’s COVID-19 newsletter to stay up to date on the latest coronavirus news throughout New York City. Email tips@brownstoner.com with further comments, questions or tips. Follow Brownstoner on Twitter and Instagram, and like us on Facebook.

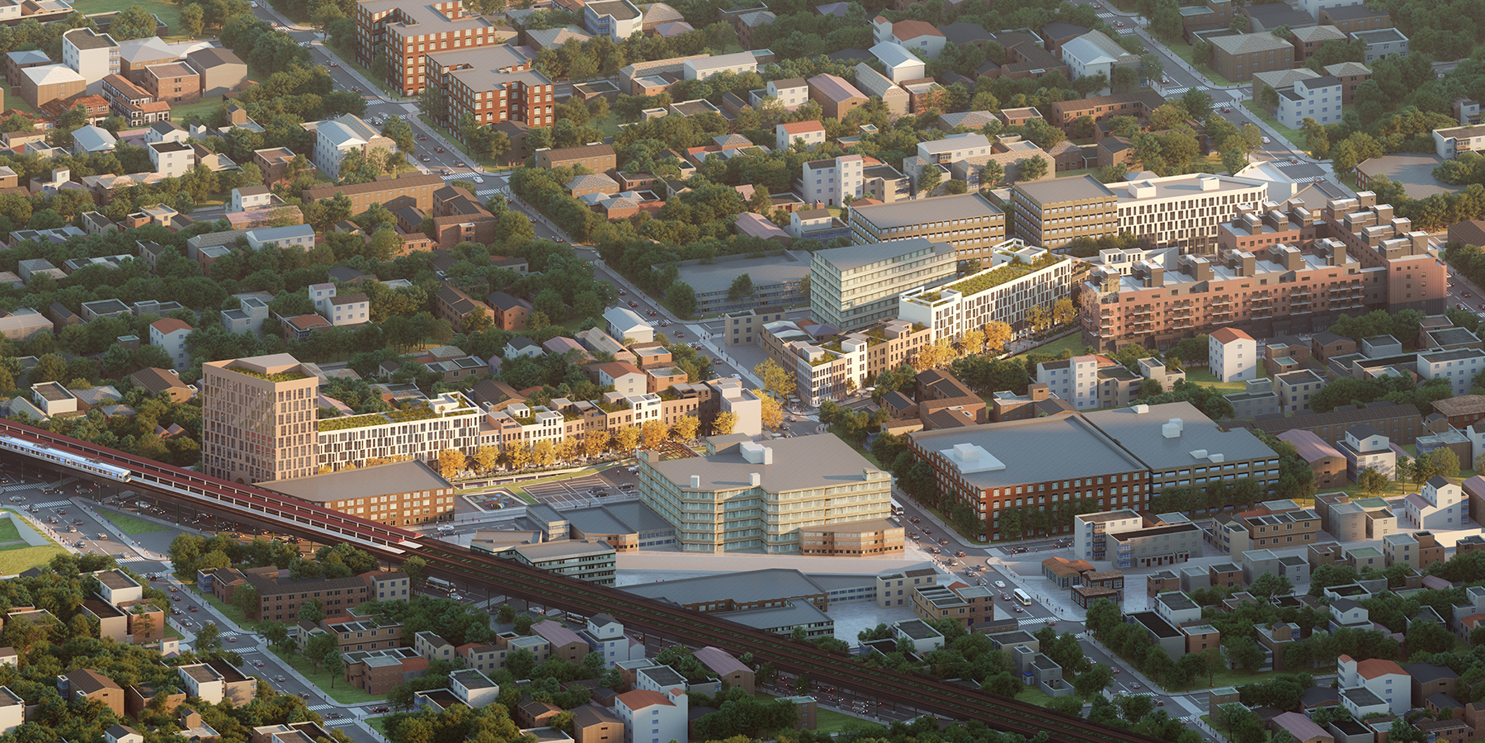
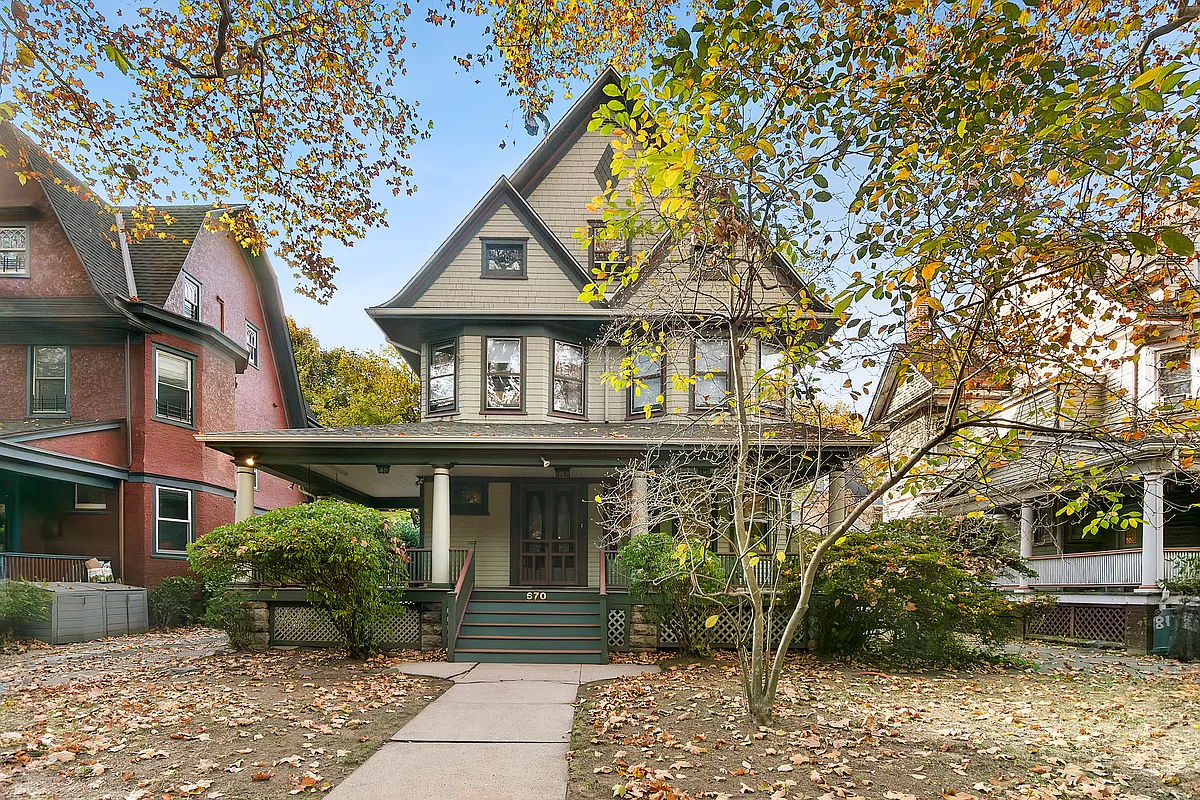
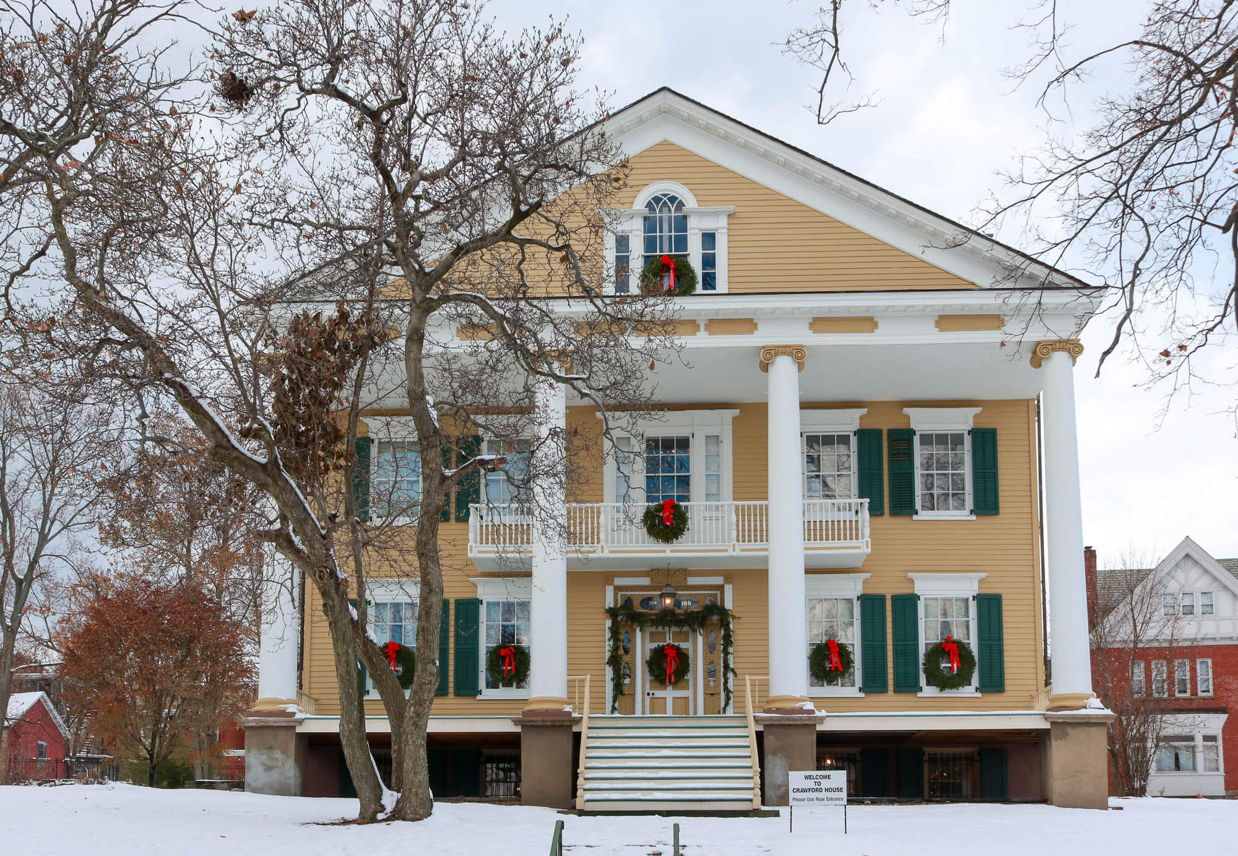
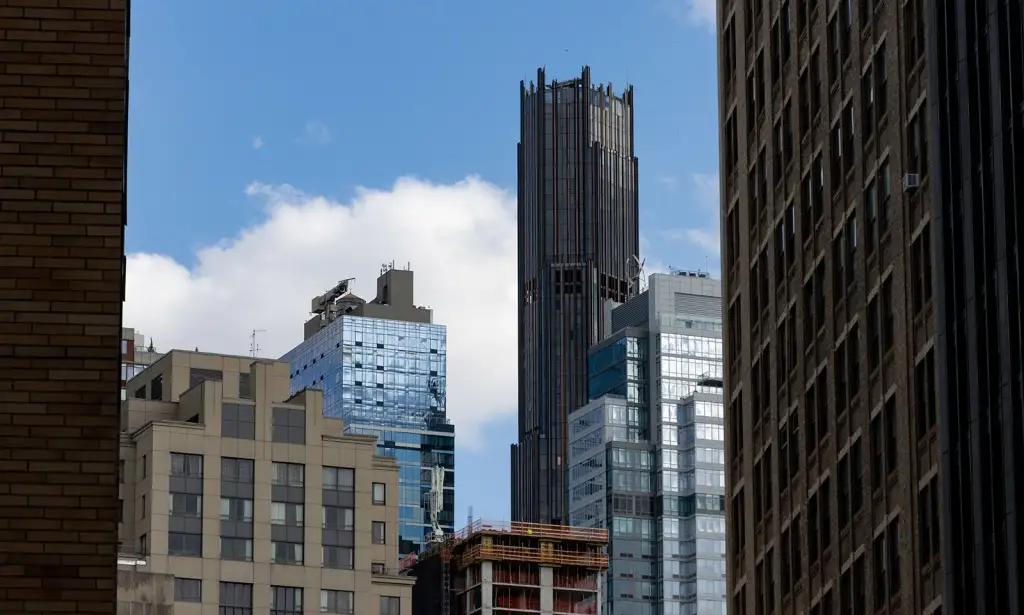




What's Your Take? Leave a Comment