Real Simple Home Transforms Grand Crown Heights Townhouse
After a year of construction, the Romanesque Revival row house has been thoroughly restored and decorated, with tour proceeds going to benefit homeless families.

The front parlor at the Real Simple showhouse, designed by Brownstone Boys. Photo by Susan De Vries
An impressive Crown Heights townhouse in need of renovation bought long ago by a Brownstoner reader has been given new life for this year’s Real Simple Home. The show house opened to the public Thursday and runs through this weekend.
Not a few Brownstoner readers glimpsed the house when Adam Dahill bought it in 2012 and again in 2013 when it was on the Crown Heights House Tour. Built circa 1892 with all the bells and whistles of the time, the Romanesque Revival brick and stone house at 1259 Dean Street is grandly proportioned with four stories of lavish woodwork and impressive carved wood mantels (including one with an onyx surround).
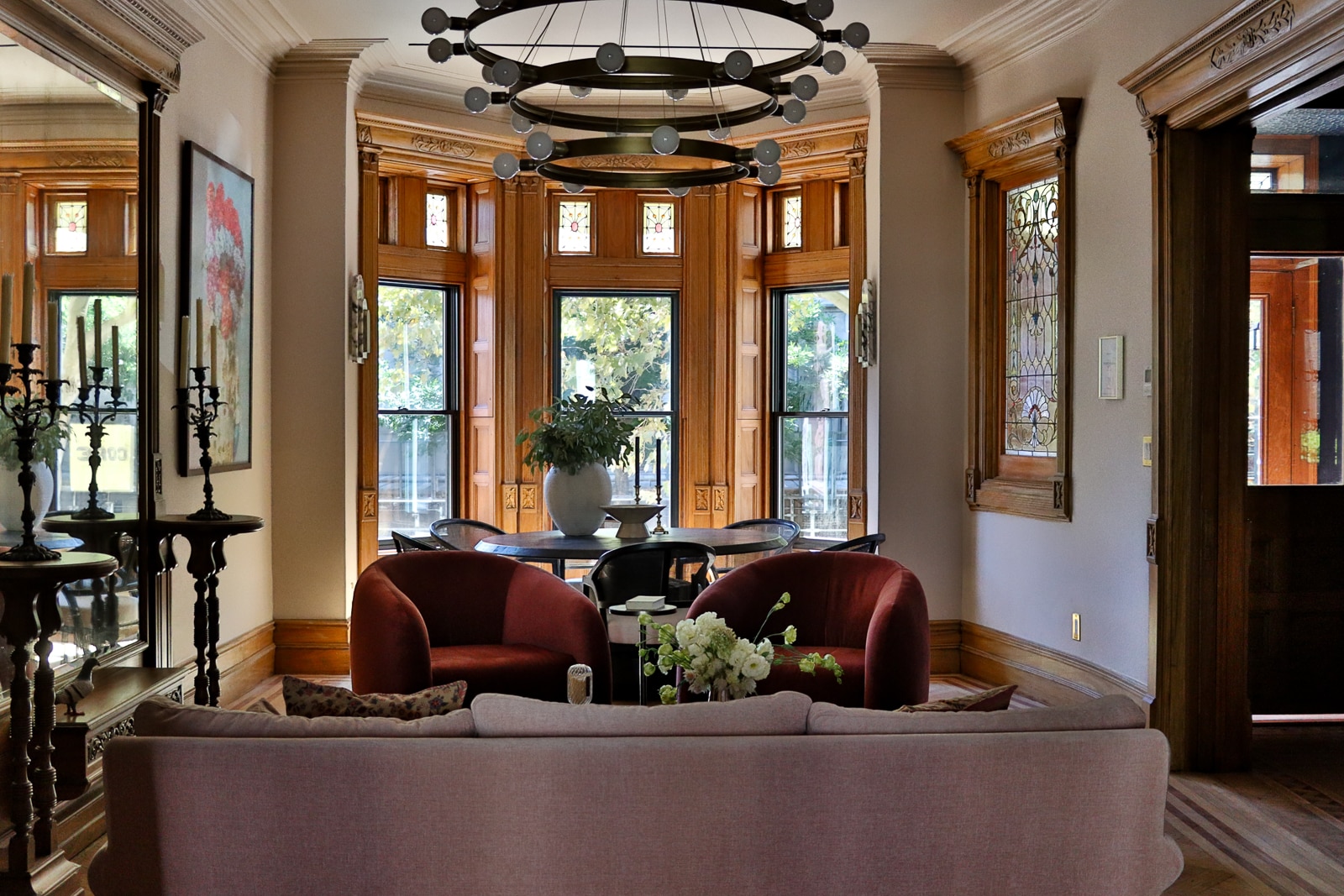
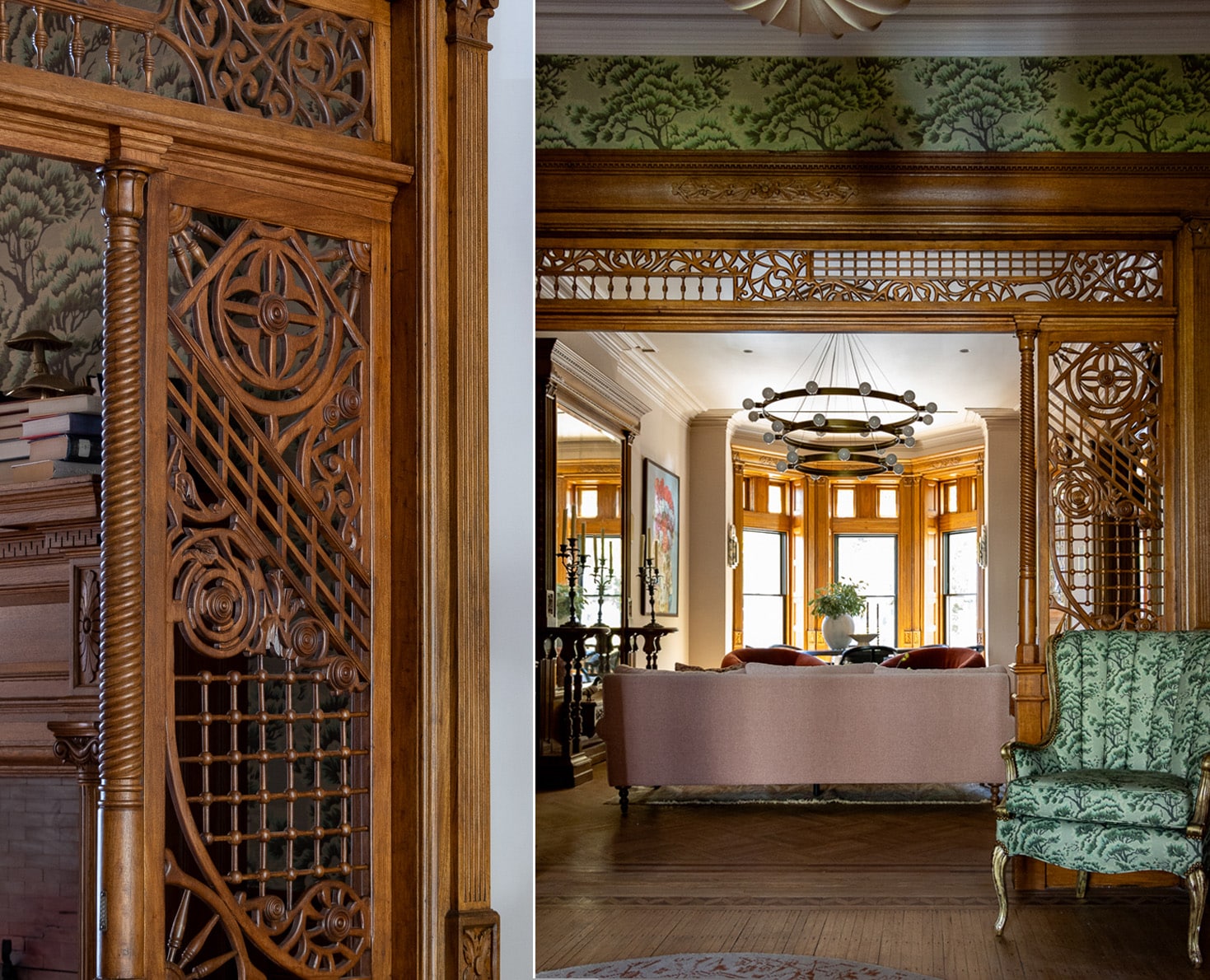

Fast forward more than a decade and now, after a year of construction, it’s been thoroughly renovated, restored, and decorated by architect firm AlexAllen Studio and a slew of designers, including Bed Stuy locals the Brownstone Boys, aka Jordan Slocum and Barry Bordelon. The woodwork has been restored, the kitchen moved to the parlor level, decks added, and the staircase restored to its original configuration.
“We drew inspiration from all the original details in the home, especially the stained glass in the front with its movement and colors,” said Slocum who, along with Bordelon, designed most of the parlor floor and helped manage the project. The stained glass spurred the jewel tones of the upholstered pieces in the living room, such as the muted pink sofa and rusty toned chairs.
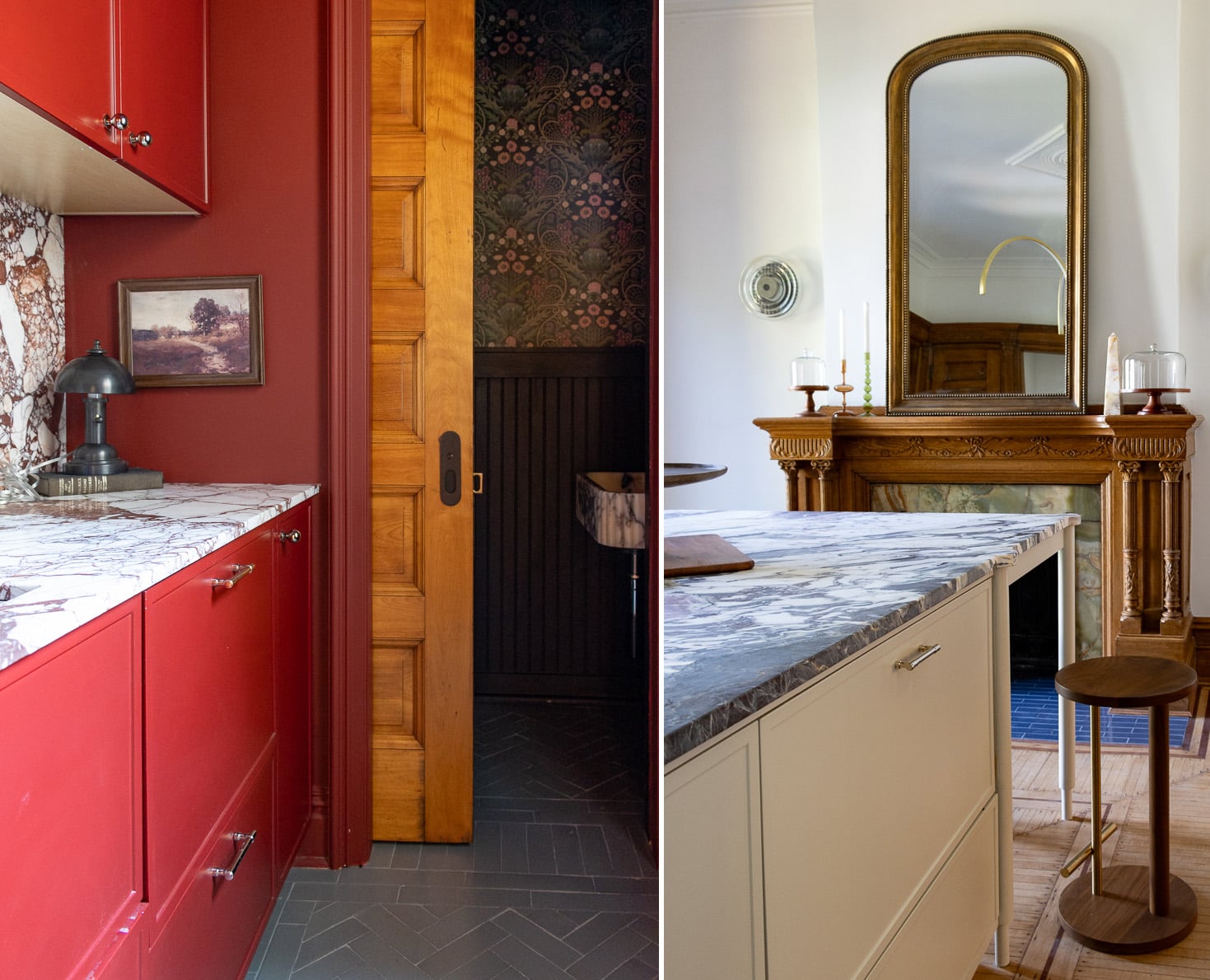
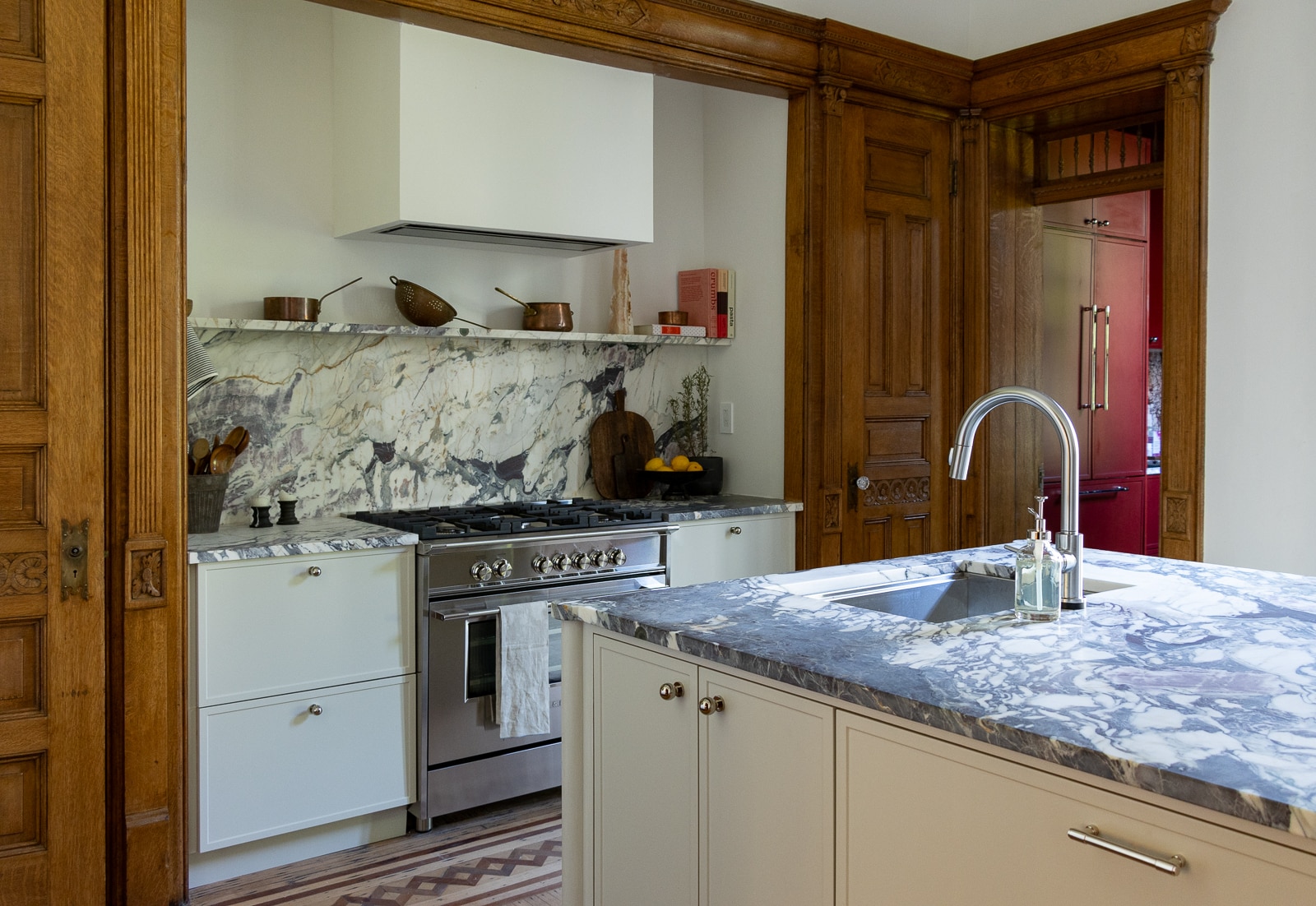
A formerly neglected spot in the center of the house has become a cozy place to curl up with a book thanks to soothing tree-motif Umbria wallpaper printed on grasscloth from Spoonflower and new period-appropriate embossed Lincrusta on the ceiling. The stair and fretwork screen were restored by Omar Oulouah of Brooklyn Navy Yard-based Brooklyn Artisan Wood Crafts.
The refinished woodwork throughout the house really pops, especially in the kitchen, where a mantel and elaborately carved doors contrast with a modern marble island and counters. A niche that had already lost its original built-in bookcase was the perfect spot for the range and a white cube of a vent, said Alexandra Burr, who along with fellow architect Allen Slamic heads up AlexAllen Studio.
While original details can interfere with the circulation in a kitchen, that is not the case here. “Being able to use these elements for a core moment was key,” said Burr, referring to the woodwork.
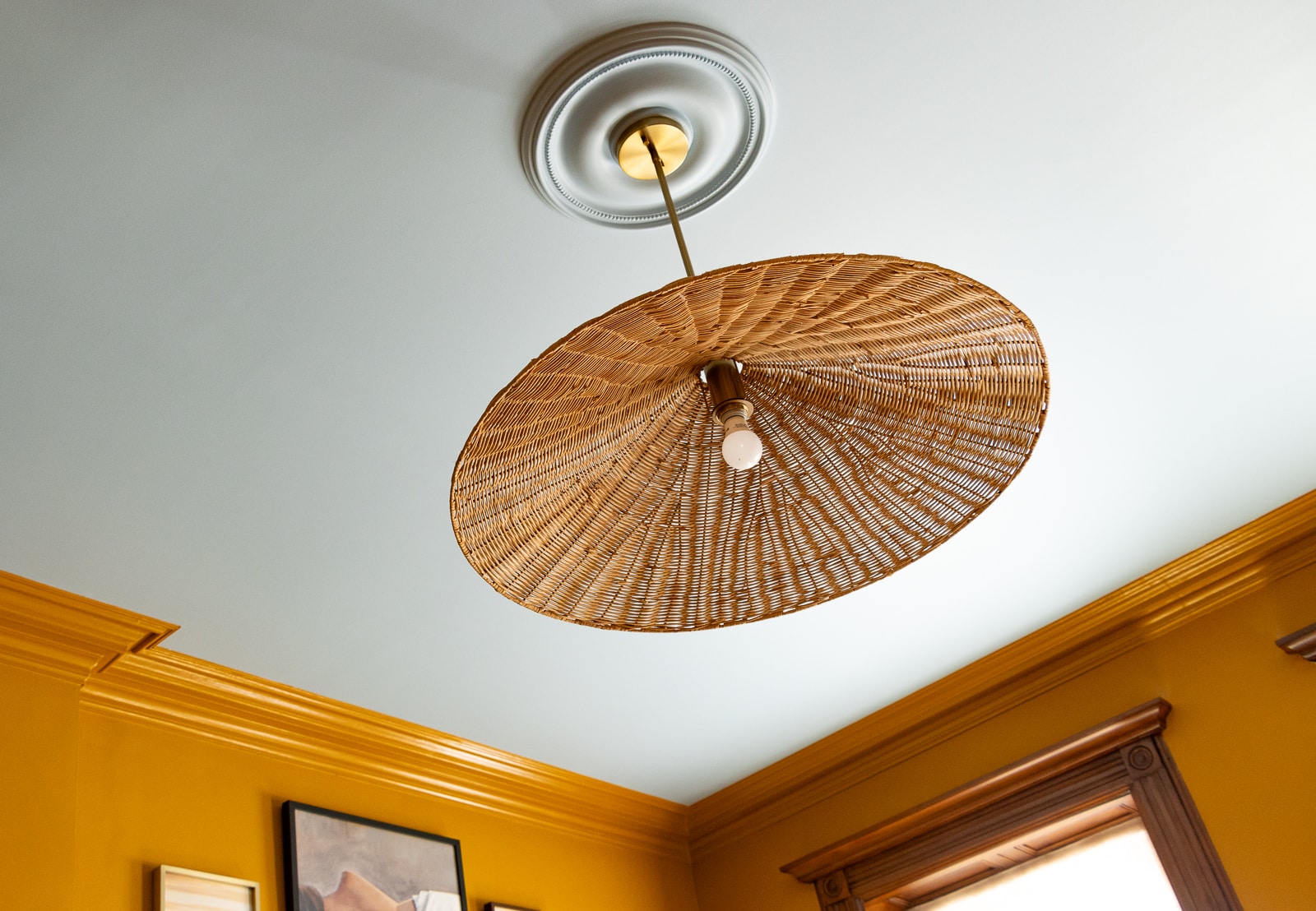
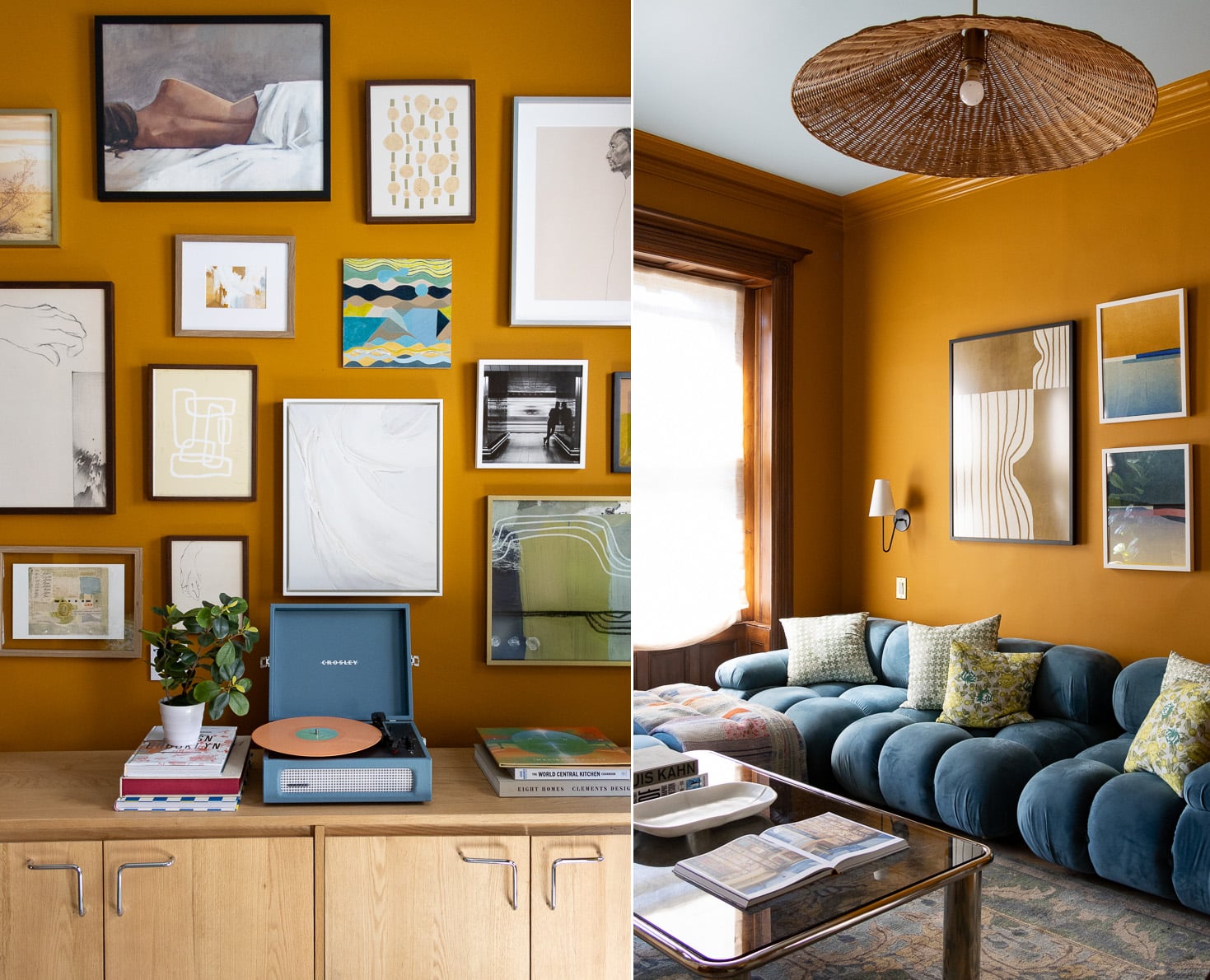
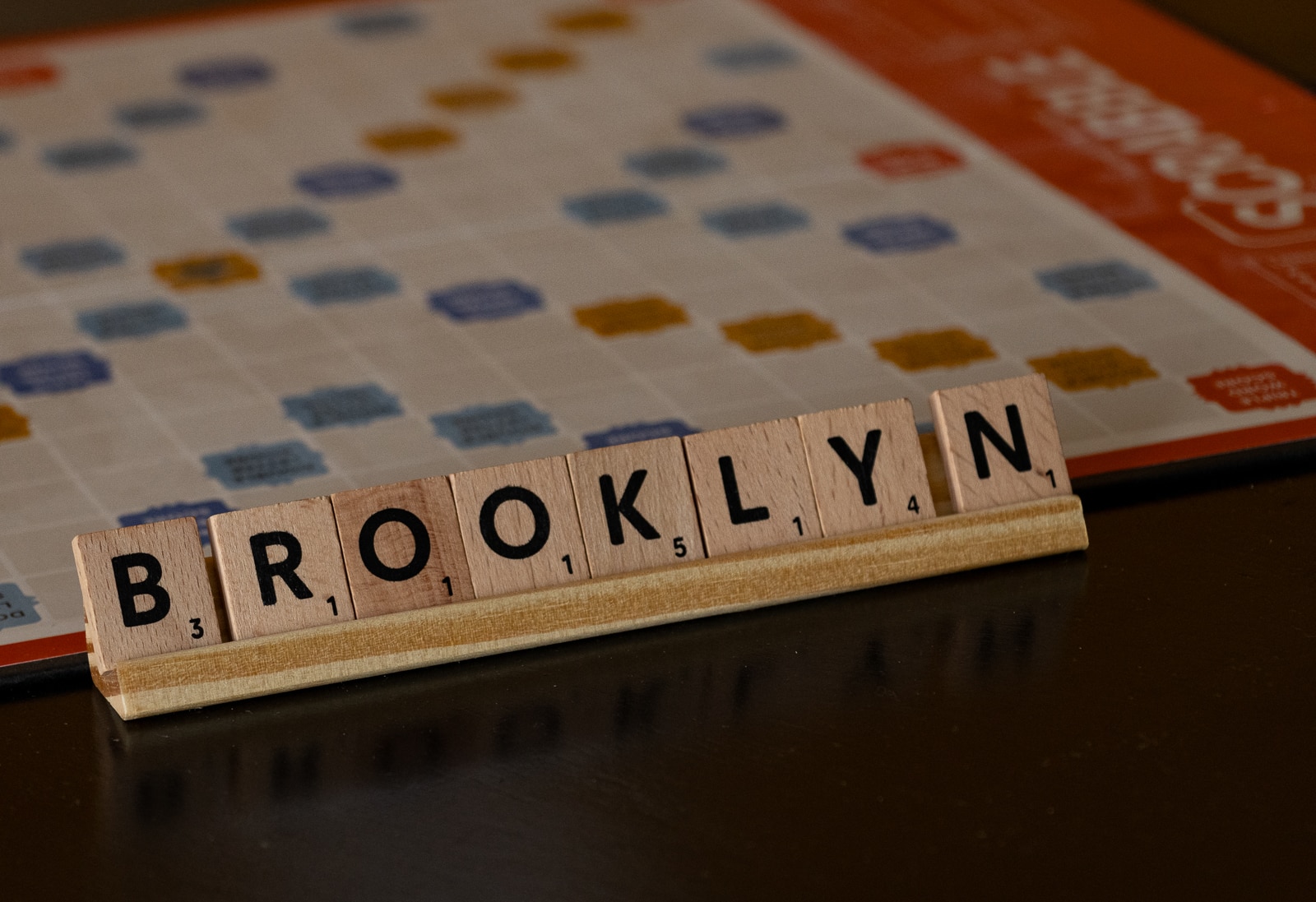
Happening on a reddish-veined marble in a Bushwick stone yard inspired the scarlet color of the butler’s pantry, said Dahill. The powder room beyond features another Spoonflower wallpaper and a carved stone wall-hung sink from a seller on Etsy based in Turkey.
Outside, Michelle Cashen, Ben Flanner, and Travers Martin of Brooklyn Grange have landscaped the garden and two new decks. After a vapor barrier and epoxy floor were installed, the cellar was turned into a speakeasy by Kate Pearce of Kate Pearce Vintage.
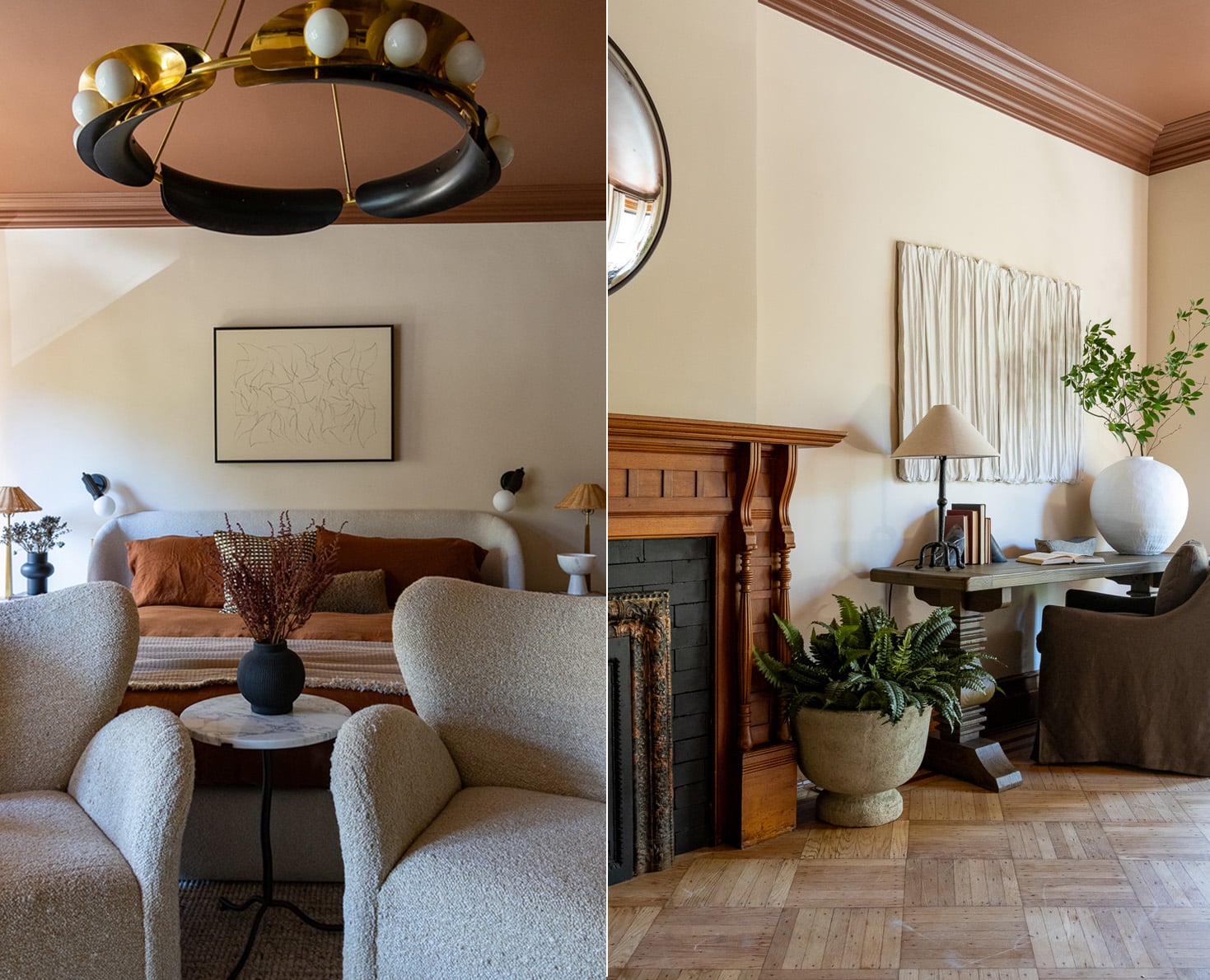
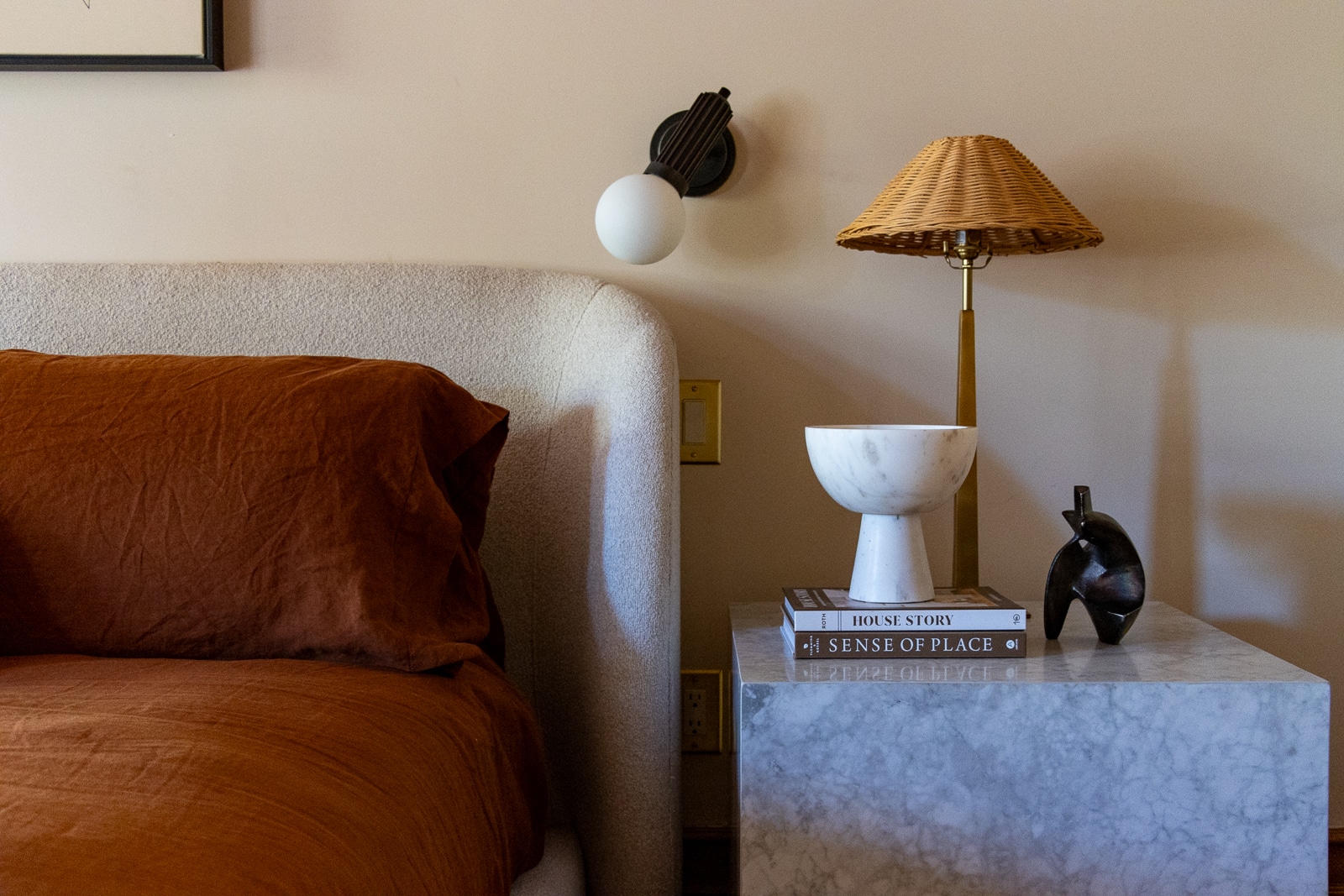

Six other designers — Jessica Davis of Atelier Davis & Nest Studio, Amber Guyton of Blessed Little Bungalow, Marrisa Hagmeyer and Ashley Murphy of NEAT Method, Hema Persad of Sagrada Studio, Jasmine Roth of Built Custom Homes, Mikel Welch of Mikel Welch Design — worked on the bedrooms, bathrooms, and laundry upstairs, and Pella Windows & Doors, Spoonflower, and Valspar were among the 12 sponsors.
The tour is open through Sunday, September 15. Proceeds from the $25 tickets available at RealSimpleHomeTour.com benefit Win (Women in Need), New York City’s biggest shelter and services nonprofit for homeless families.
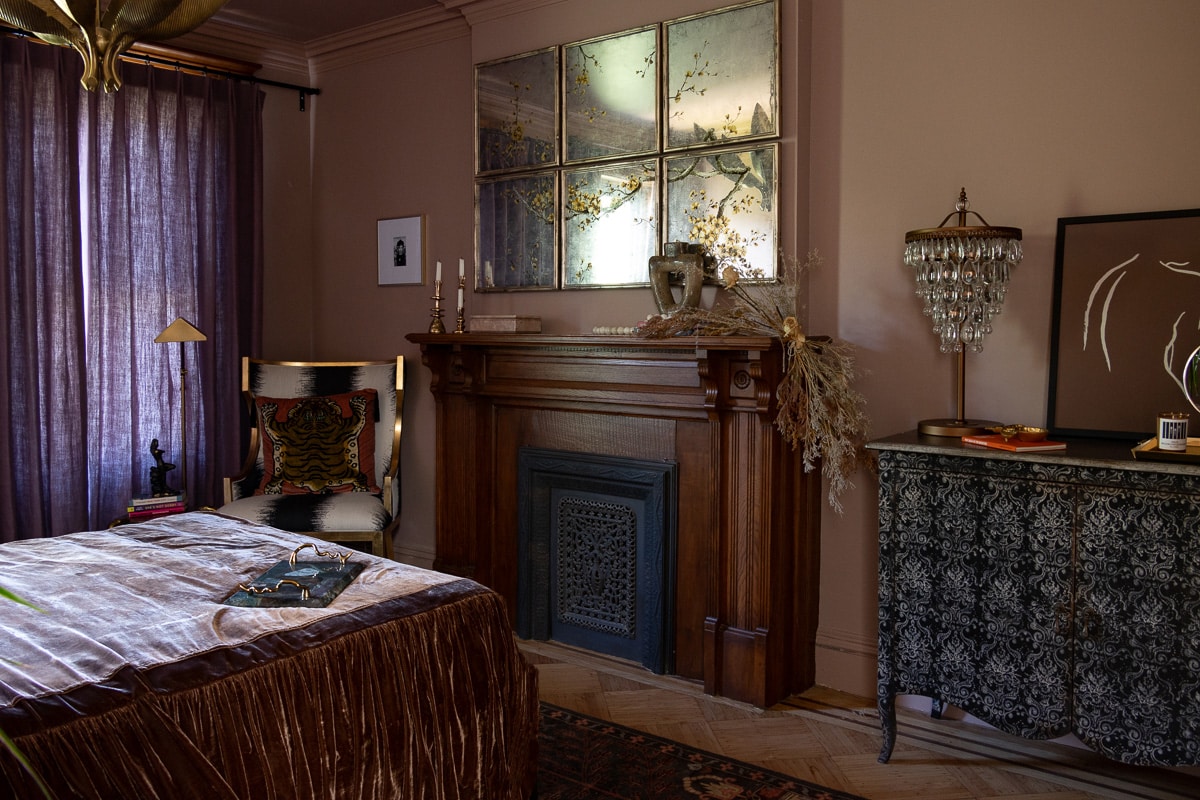
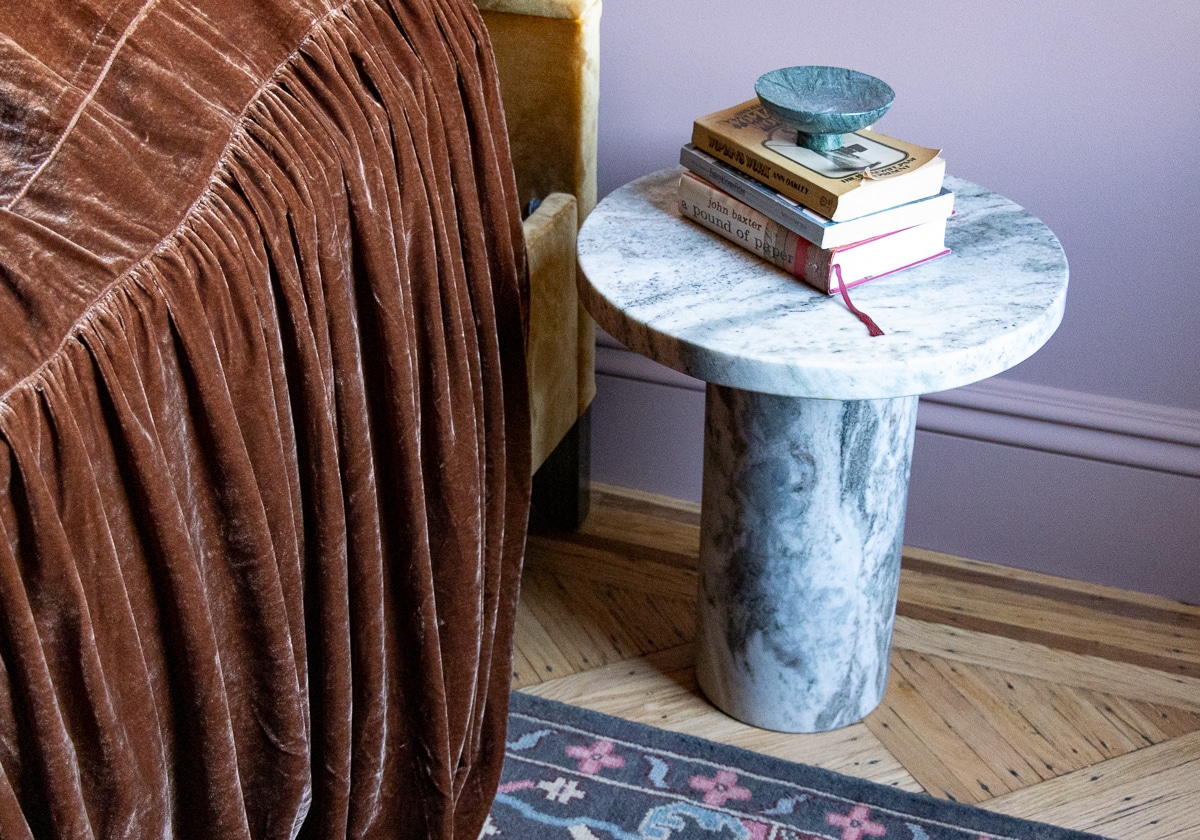
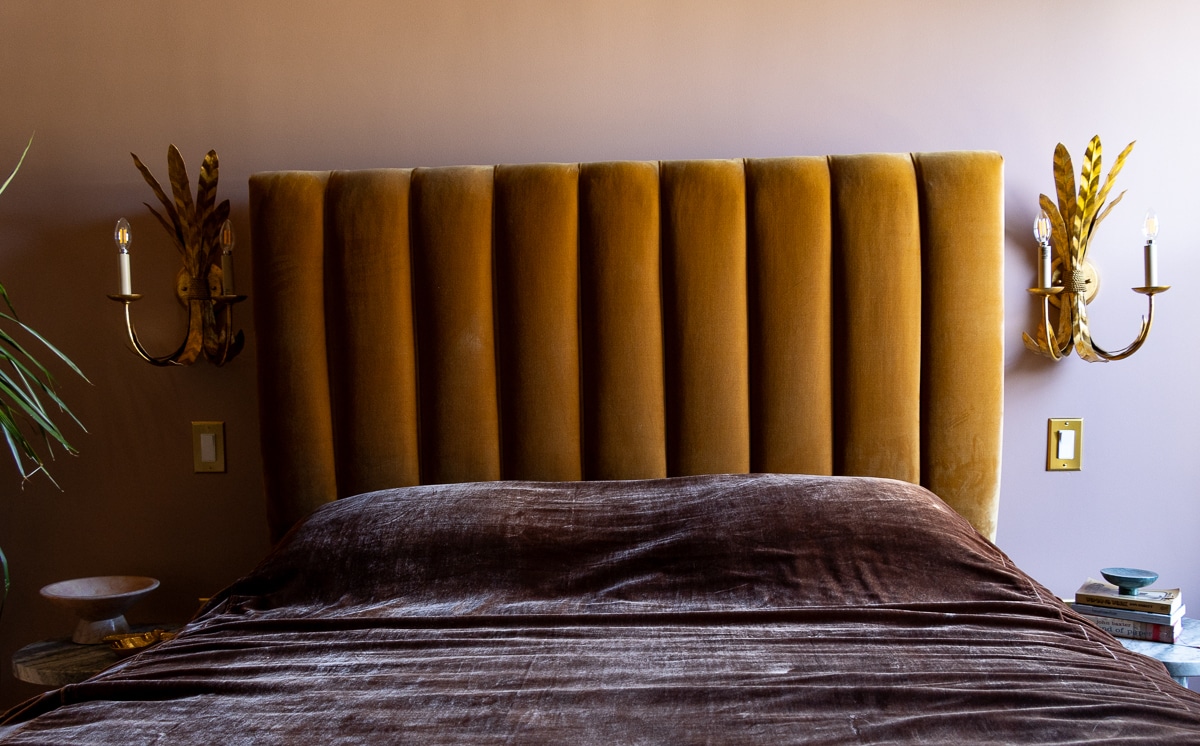
In the years since he bought the townhouse to live in, sculptor turned mortgage broker Dahill has added the title of developer to his resume. (He is known for historically sensitive updates of brownstones such as 1 Verona Place and 386 Stuyvesant Avenue.) But apart from installing a basic and temporary kitchen on the garden floor, Dahill did little to his own place over the years, and now lives with his family in Prospect Heights. But this house is one he plans to keep.
“I’d like to move back in when the kids are older,” he told Brownstoner. In the meantime, “We’re looking for a nice family to rent the upstairs.”
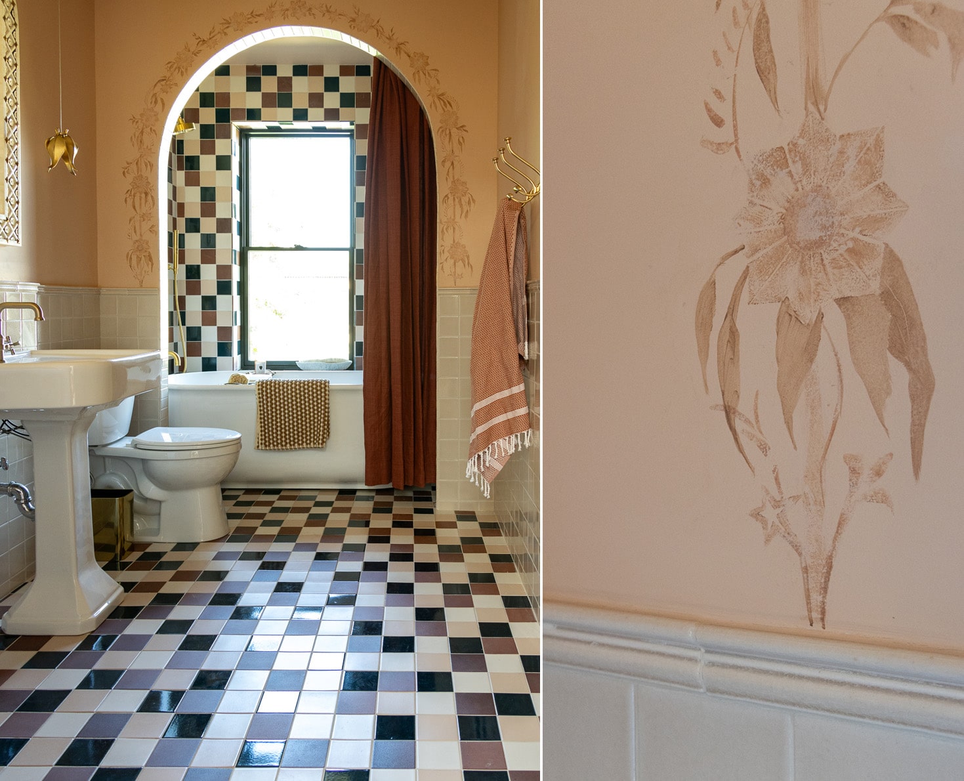

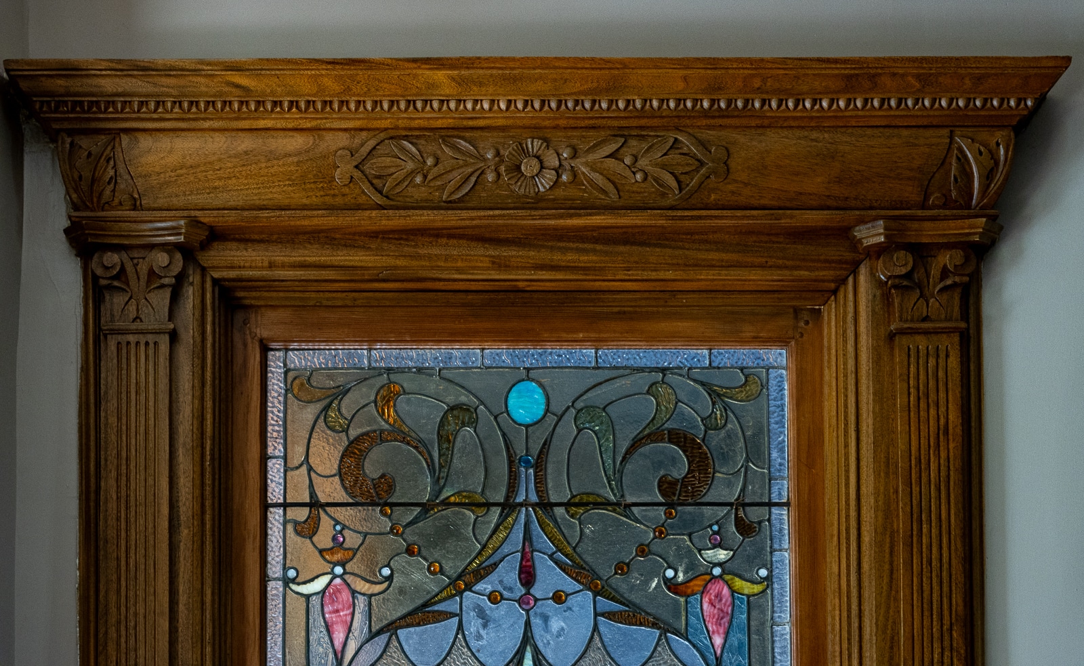
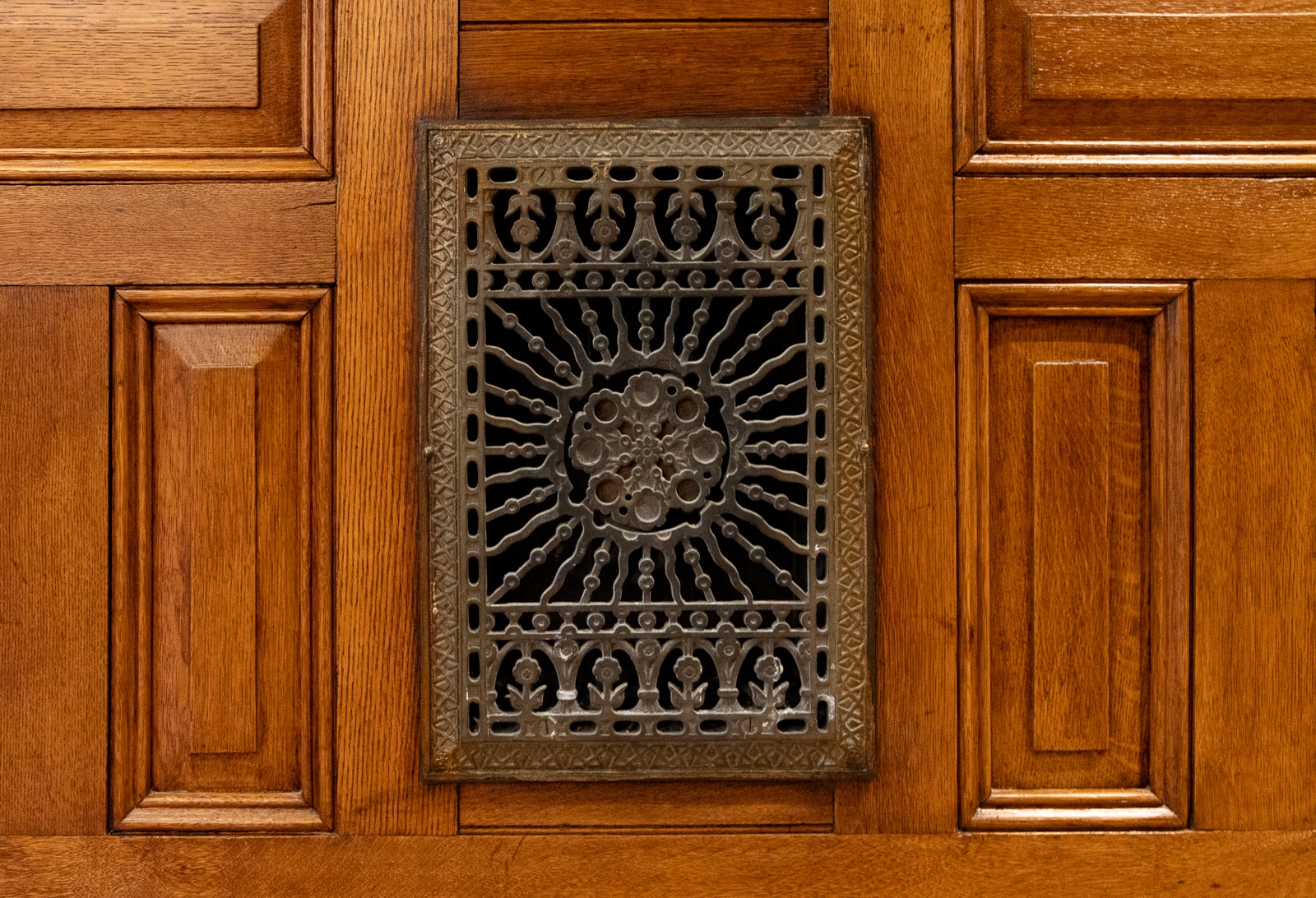
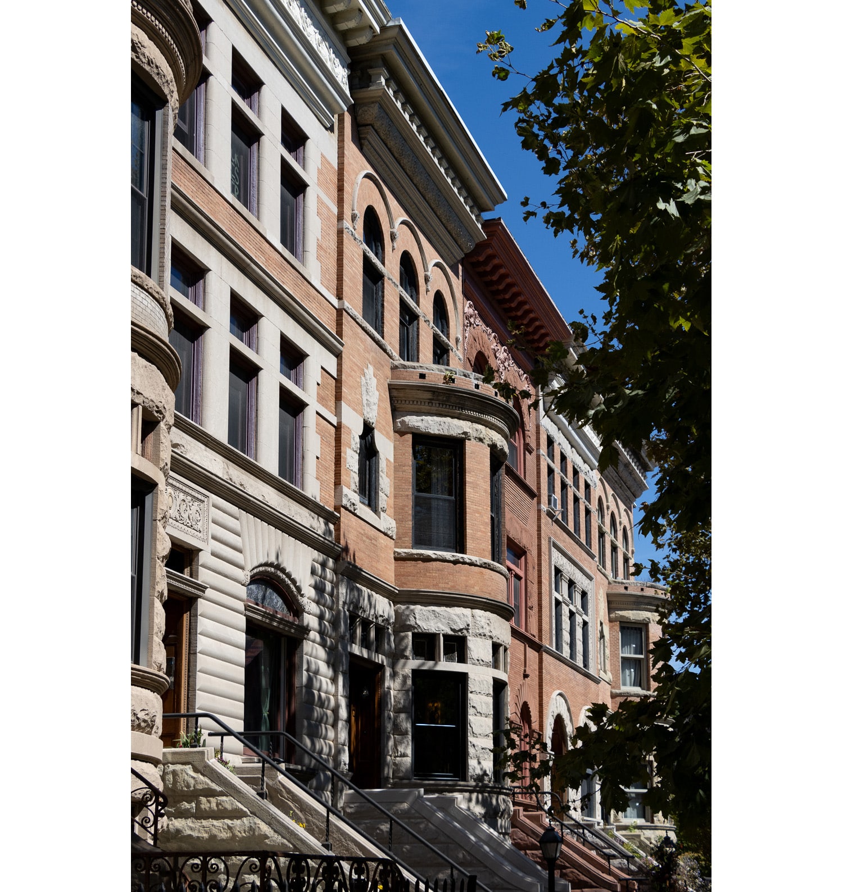
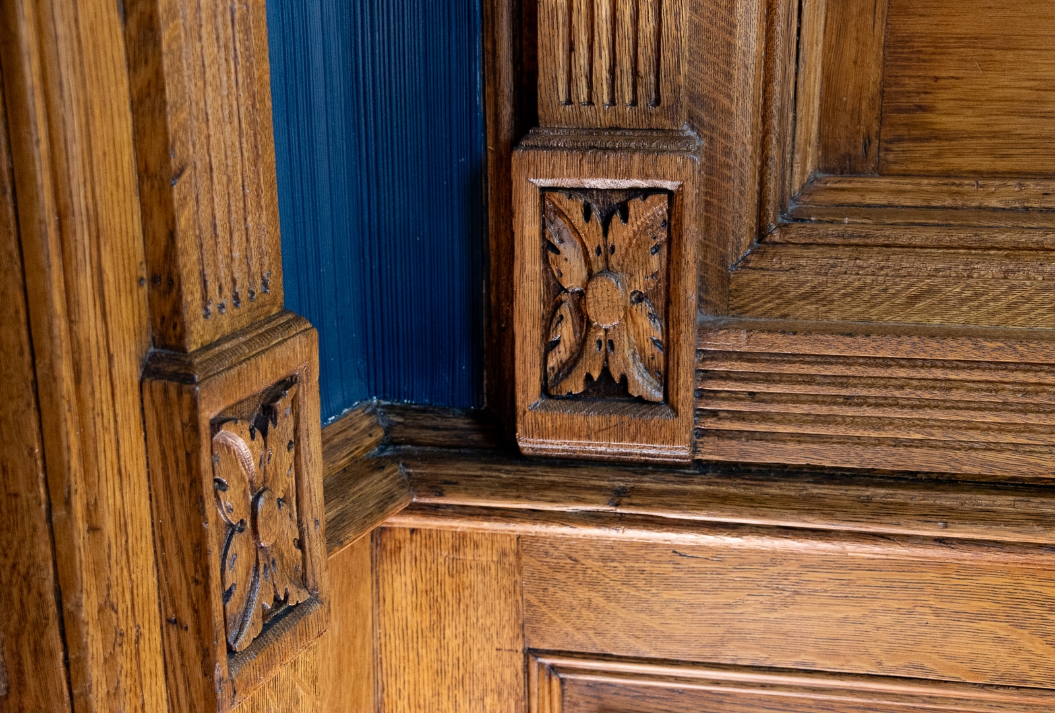
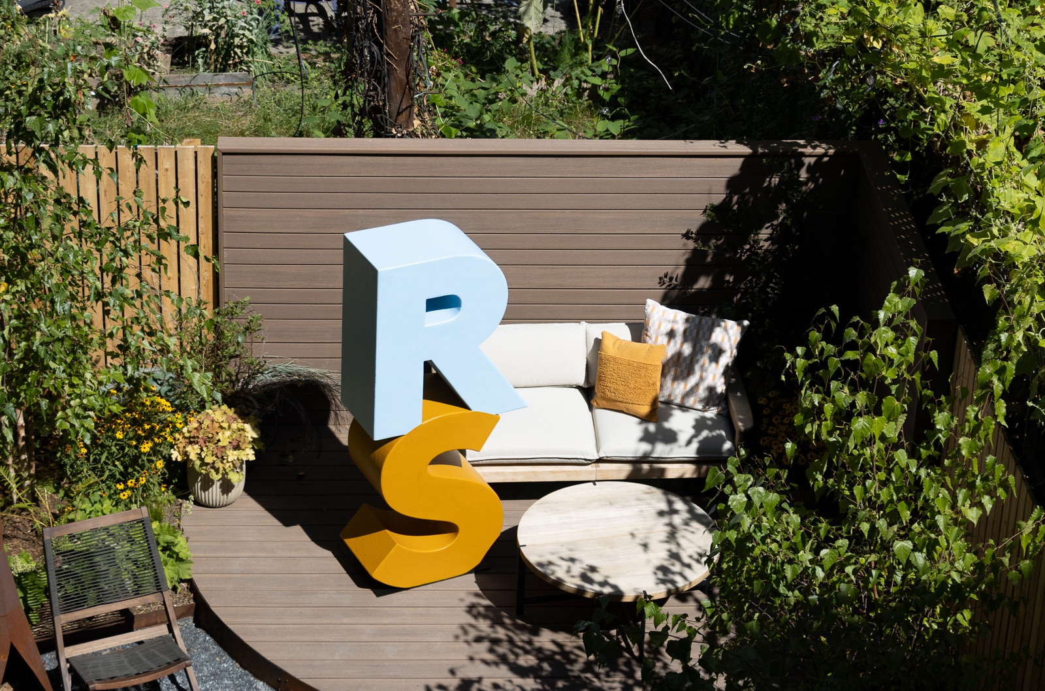
[Photos by Susan De Vries]
Related Stories
- Inside Crown Heights’ Historic Homes
- Bed Stuy’s Brownstone Boys Share Old-House Love, Reno Tips in First Book
- Tour Brooklyn’s — and the World’s — Largest Rooftop Farm
Email tips@brownstoner.com with further comments, questions or tips. Follow Brownstoner on X and Instagram, and like us on Facebook.







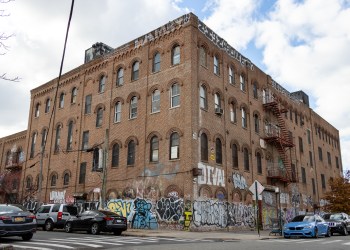

What's Your Take? Leave a Comment