The Insider: Narrow South Slope House Gets New Staircase, Extension and Lots of Light
Brooklyn architect Alexandra Barker squeezed a whole lot of function from an exceptionally narrow townhouse designed around a new central stair.

Photo ©2015 Francis Dzikowski/OTTO
When a row house is only 12-and-a-half feet wide, most design decisions revolve around the limitations of its width.
“There are a lot of constraints, but there are opportunities, too,” said Alexandra Barker of Barker Freeman, the Downtown Brooklyn-based architecture firm hired to carry out a gut renovation of the circa-1900 structure. Barker transformed the two-family with next to no salvageable detail into a single-family home with a bright, nearly all-new interior and a two-story addition on the back.
The house, though narrow, is four stories tall and was a respectable 40 feet long to begin with. Now, there’s a 15-foot extension on the garden level; the main floor above has been lengthened by 13 feet (the offset is a result of limits on how much a deck can overhang habitable space below, Barker explained).
“We dedicated each floor to one specific use,” the architect said. There’s a family room and au pair suite on the garden floor; living room, kitchen and dining on the main floor; master suite on the third; and two children’s bedrooms at the top of the house.
The interior’s most distinctive feature is the new staircase, enclosed by vertical wood members, in the central core of the building. The contractors demolished a “strange U-shaped stair that had been modified from its original configuration, with joists just kind of hacked away,” Barker said. She designed a new switchback stair in its place. “It’s the best for that space. A long straight run would have eaten into the front and back rooms on each floor.”
The house is flooded with light, thanks to a skylight on the top level and the fact that it’s basically two rooms per floor, each with windows.
CK Construction of Hicksville, N.Y., was the general contractor.
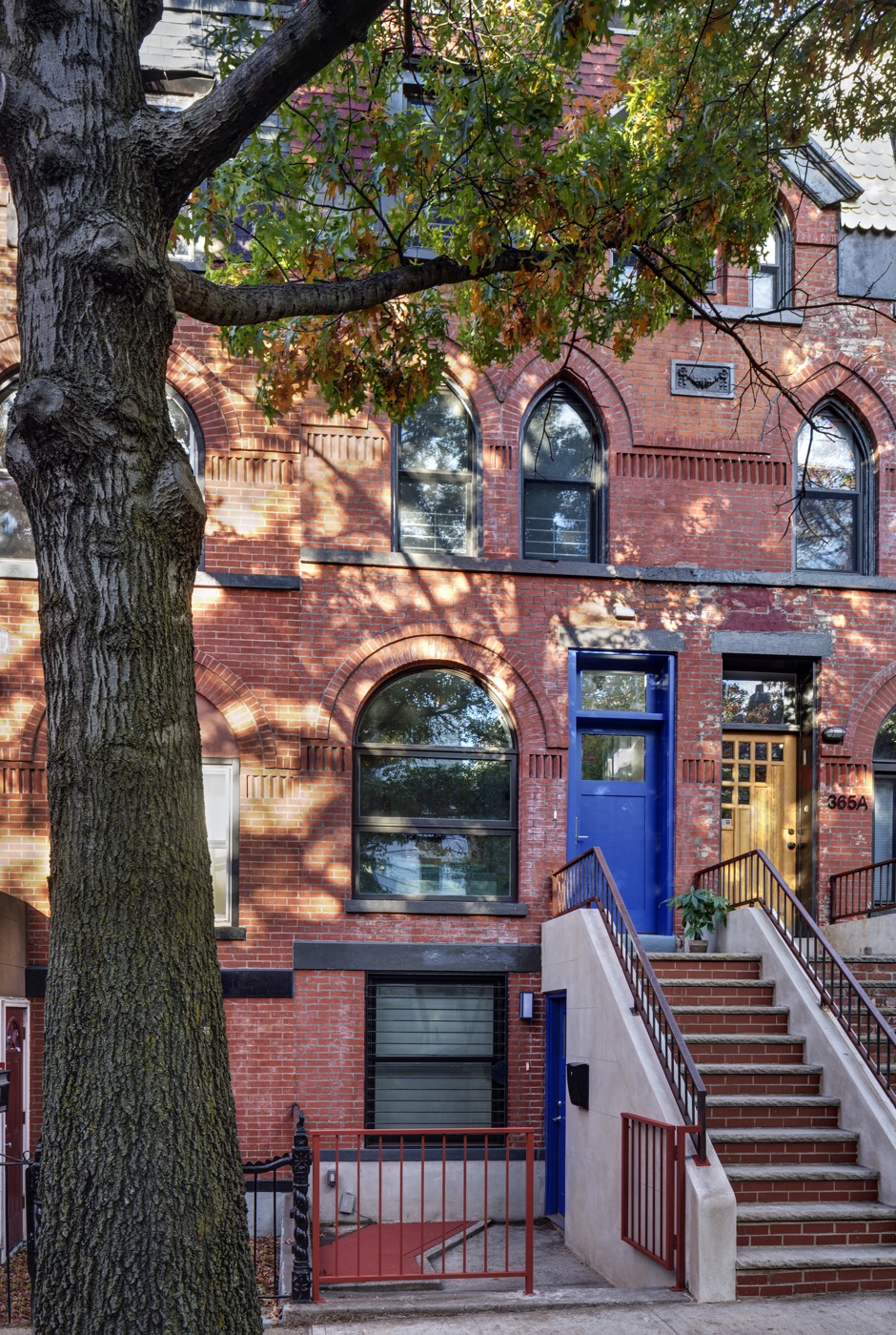
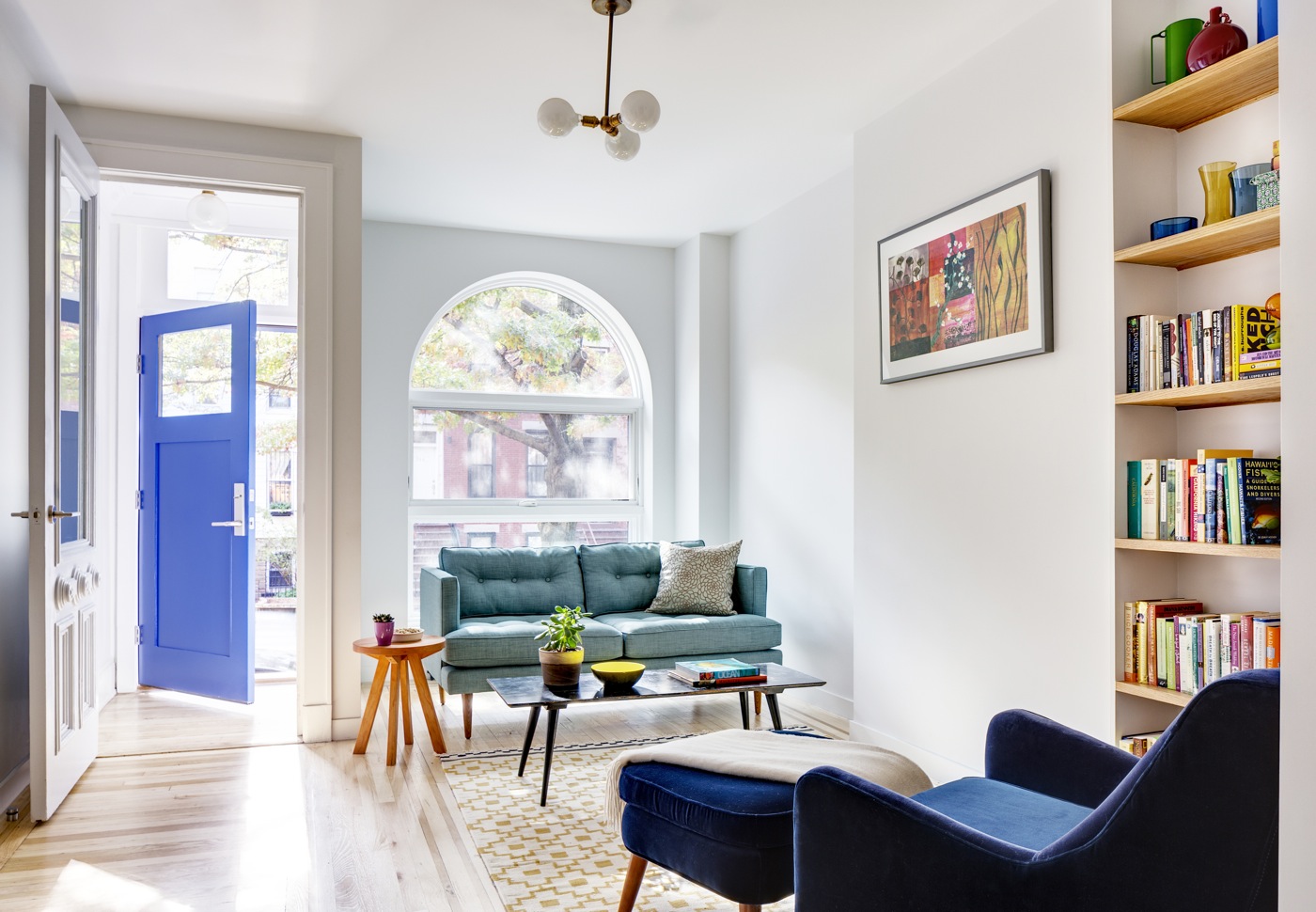
The original vestibule, inner door and arched window opening in the front room were preserved, along with most of the flooring. “We kept existing flooring in place where possible. Where we needed new floors because of so much reworking of the stair, we matched the existing floors and bleached them,” Barker said.
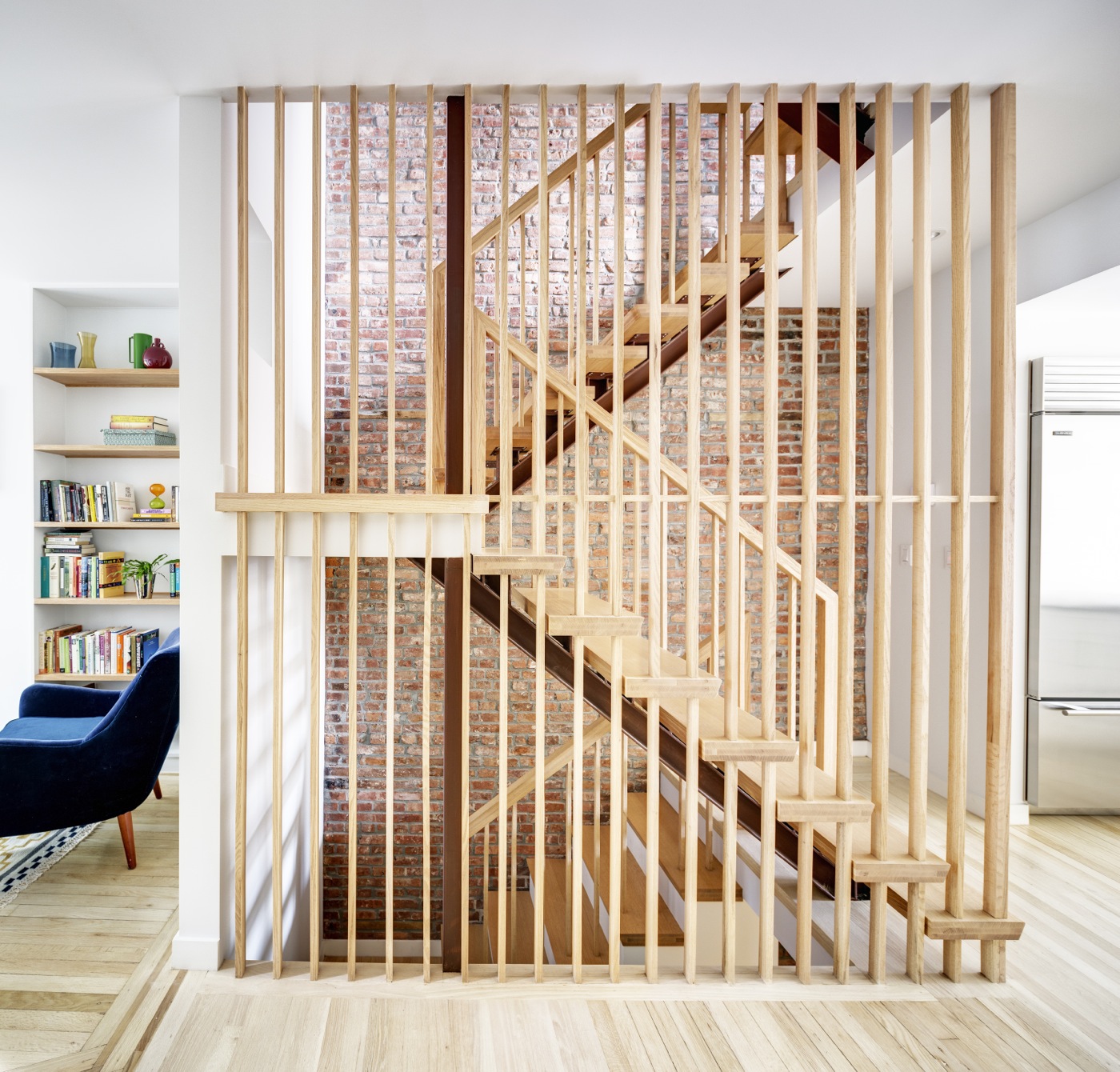
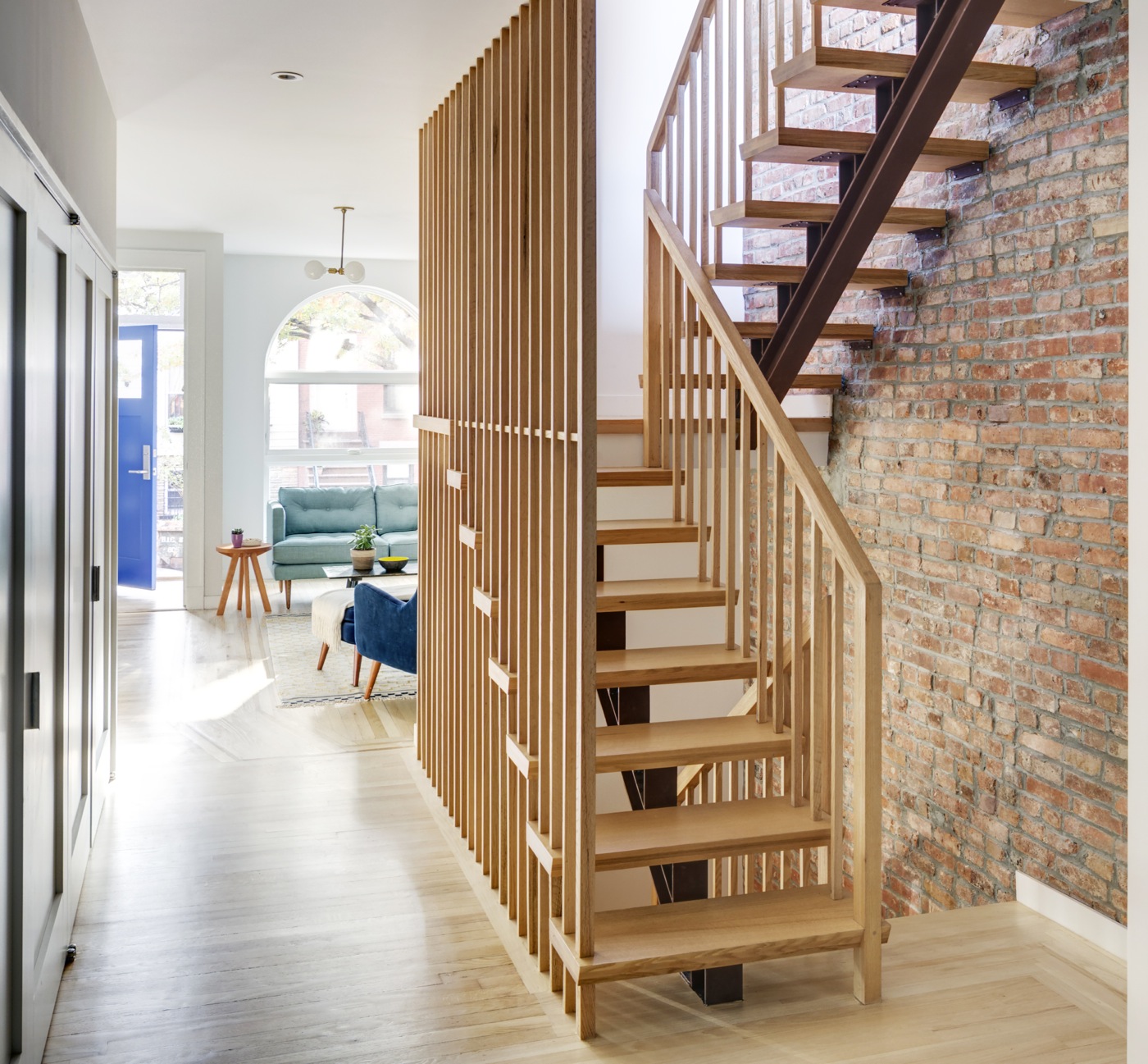
The new staircase, with steel stringers and wood treads, is enclosed by a floor-to-ceiling screen made of white oak. “We wanted something that wouldn’t look too much like an obstruction and wouldn’t block light, to preserve visibility” from the front to the back of the house, Barker said.
Pendant light fixtures in the living and dining rooms are from Schoolhouse Electric.
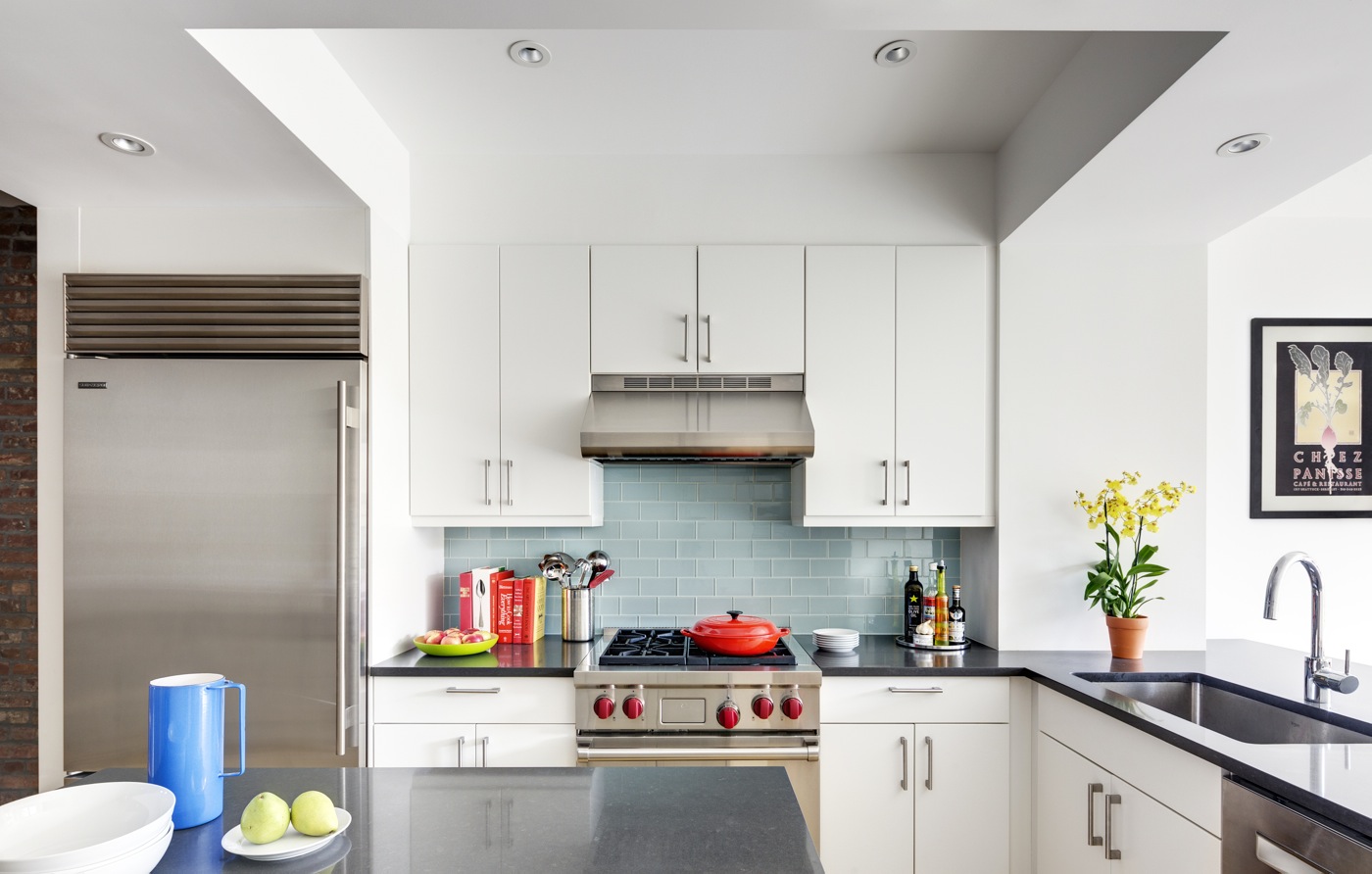
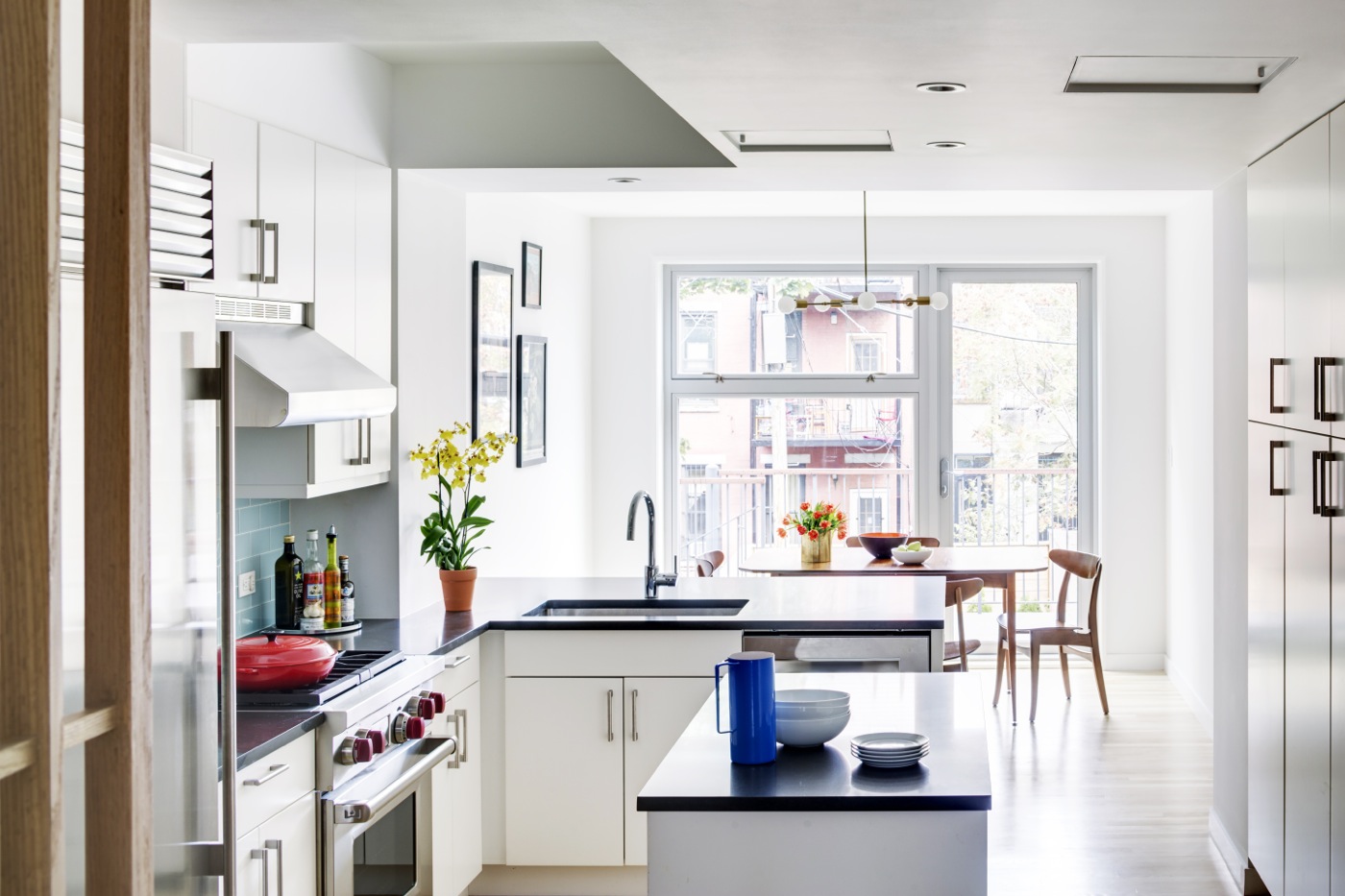

The central kitchen, by Park Slope Kitchen Gallery, was kept simple and neutral. The white cabinets are from the Brookhaven line, with Caesarstone countertops in Raven, and a backsplash of azure Lucien glass tile from Ann Sacks.
The staircase is 5-and-a-half feet wide. Allowing 3 feet for a hallway left enough space remaining for storage or a narrow bathroom on each floor.
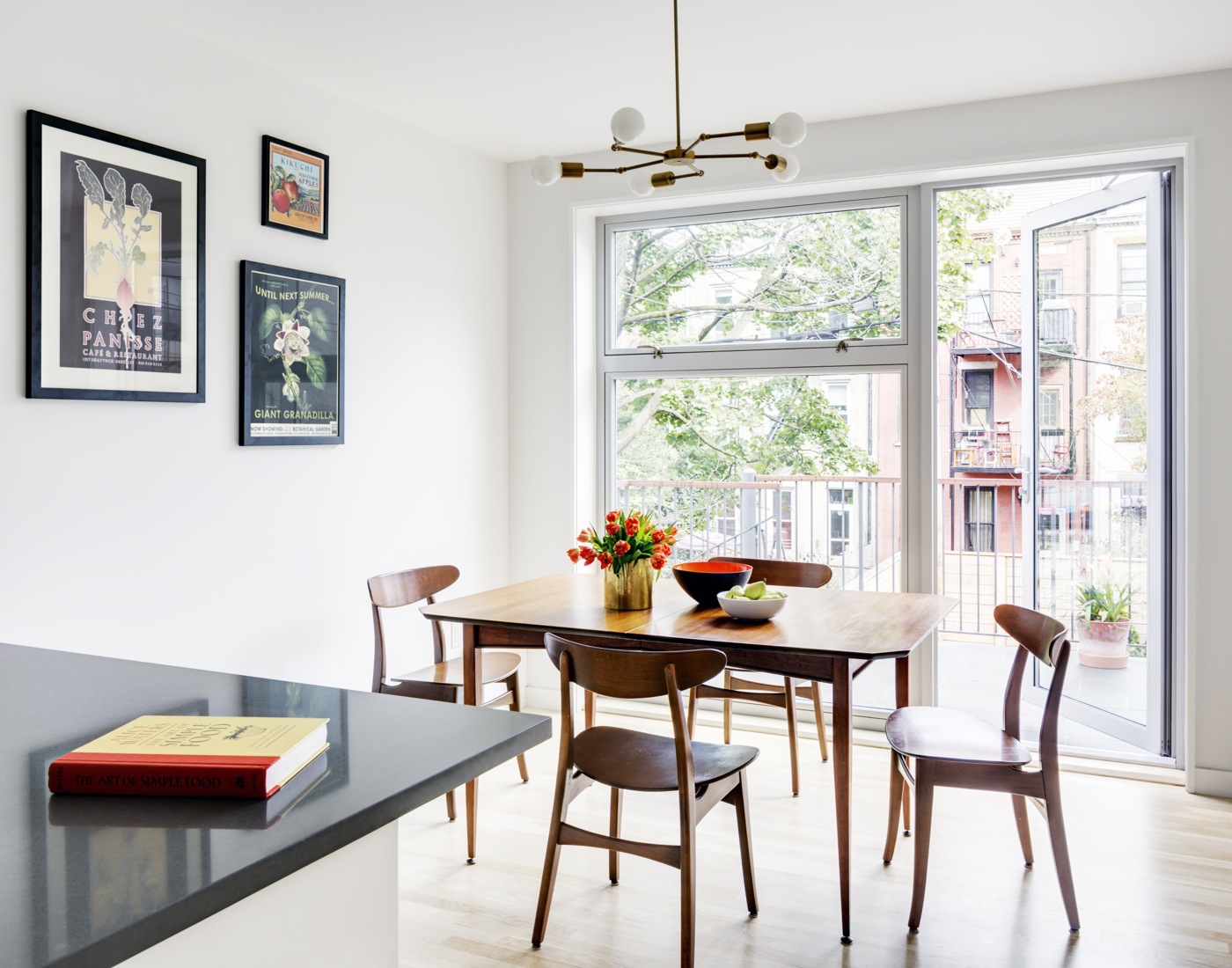
Barker opened up the back wall, vastly increasing the amount of light that penetrates the house.
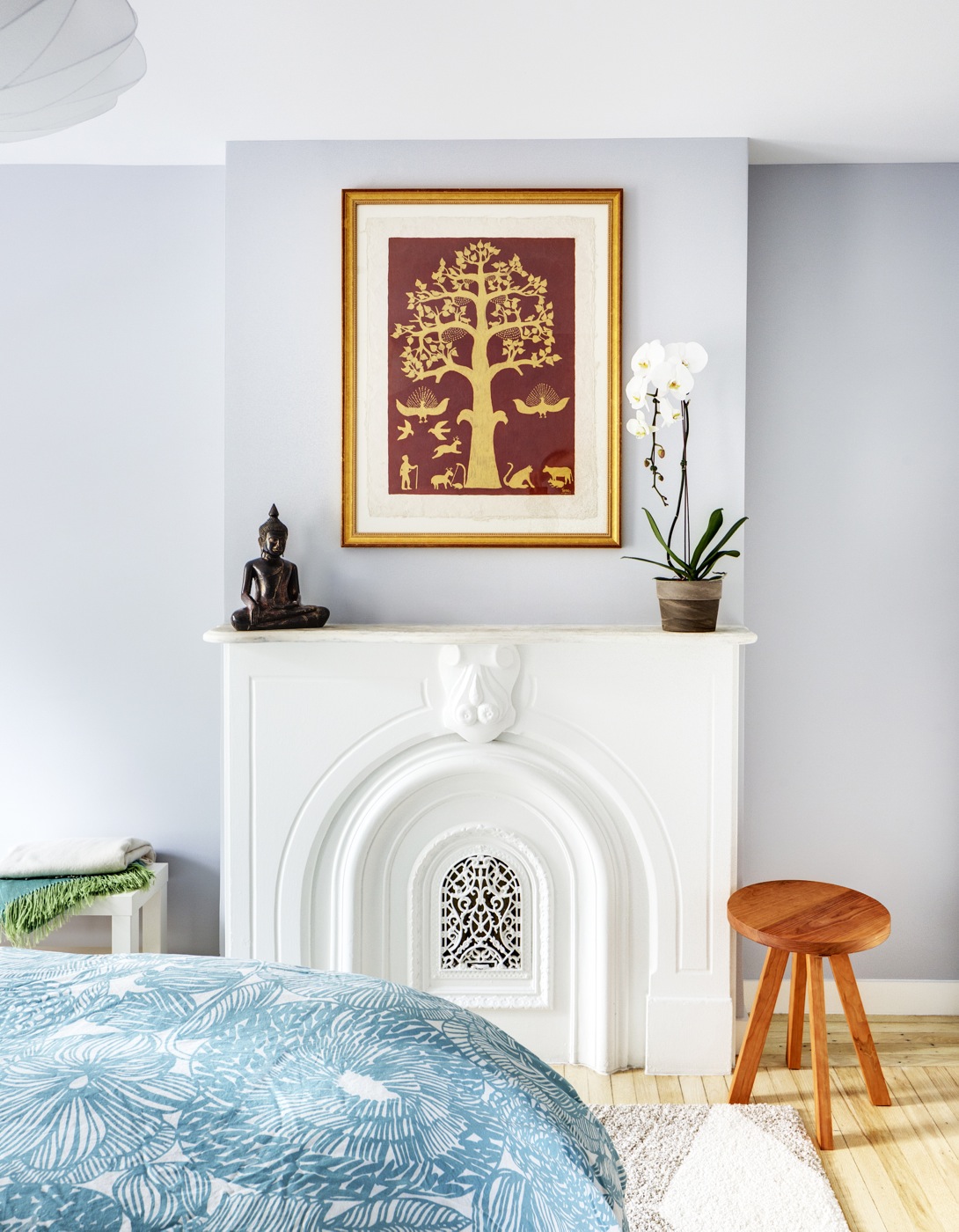
The mantel in the master bedroom is one of a few remaining original details.
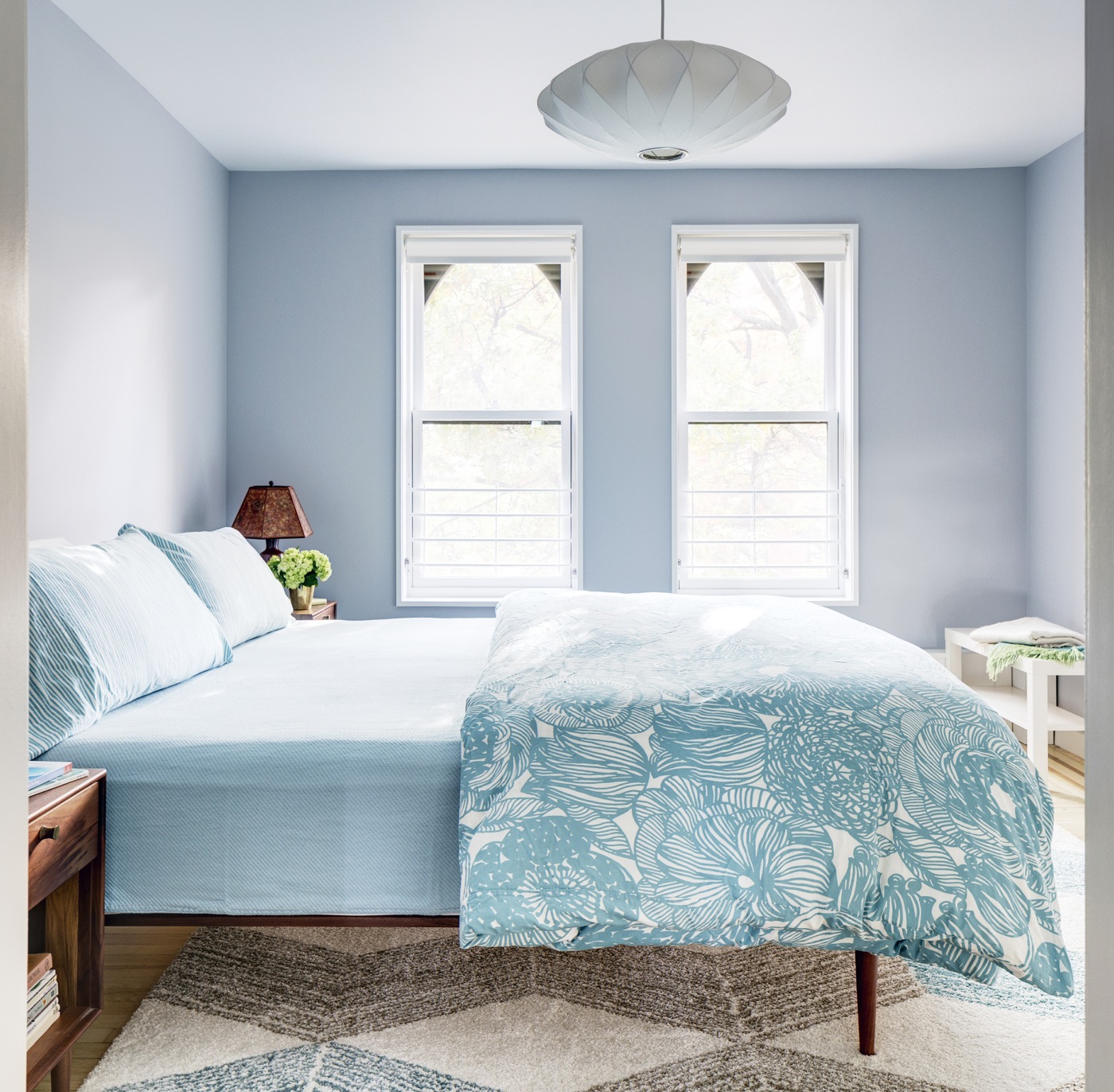
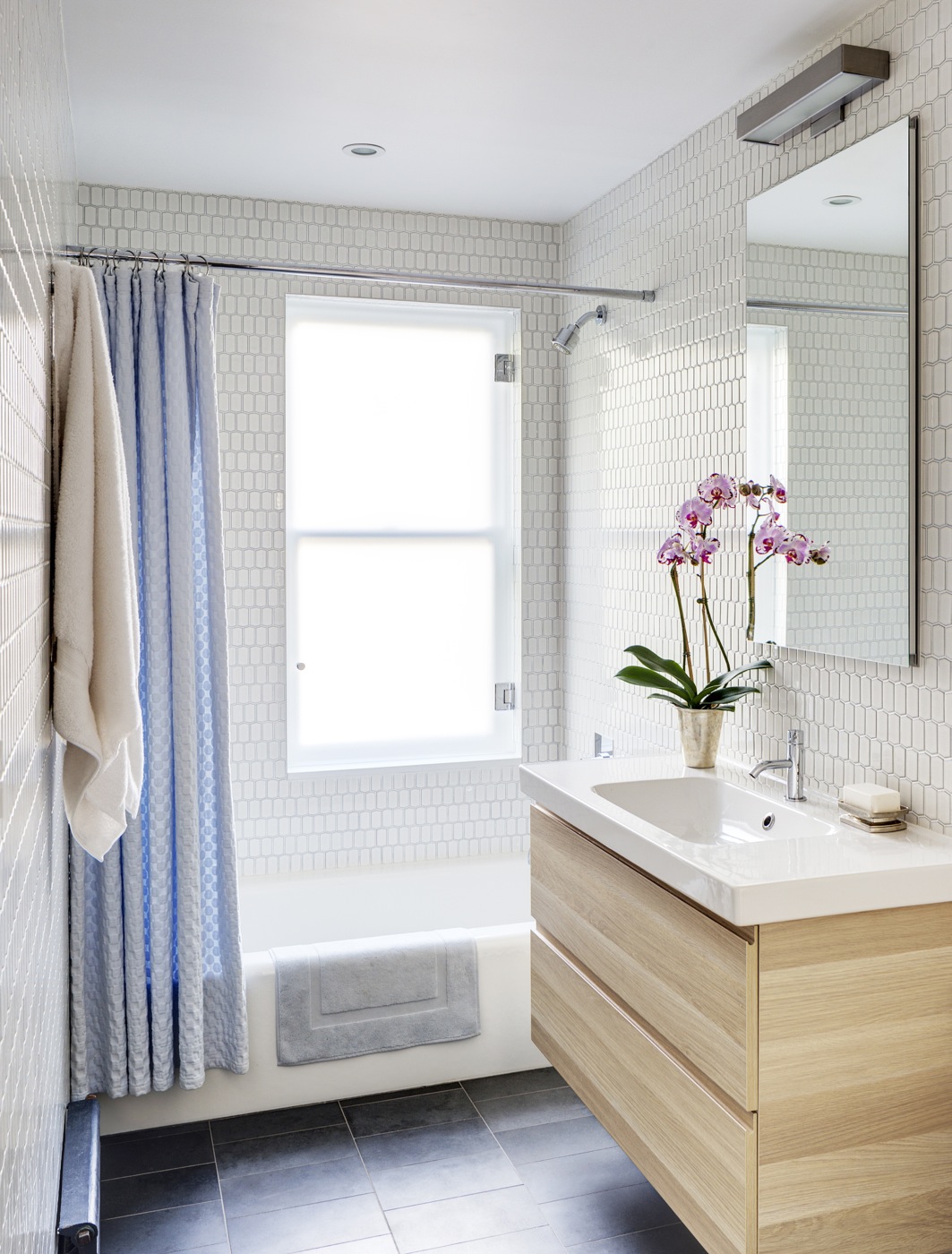
“This was not an overall budget project, but we saved on certain things,” Barker said. The tile on the wall of the master bath — a “squooshed hexagon” from Ann Sacks’s Savoy line — was a cost-saving choice, as were the gray limestone floor tiles from Complete Tile and the vanity from IKEA. The tub is a Bellwether from Kohler.
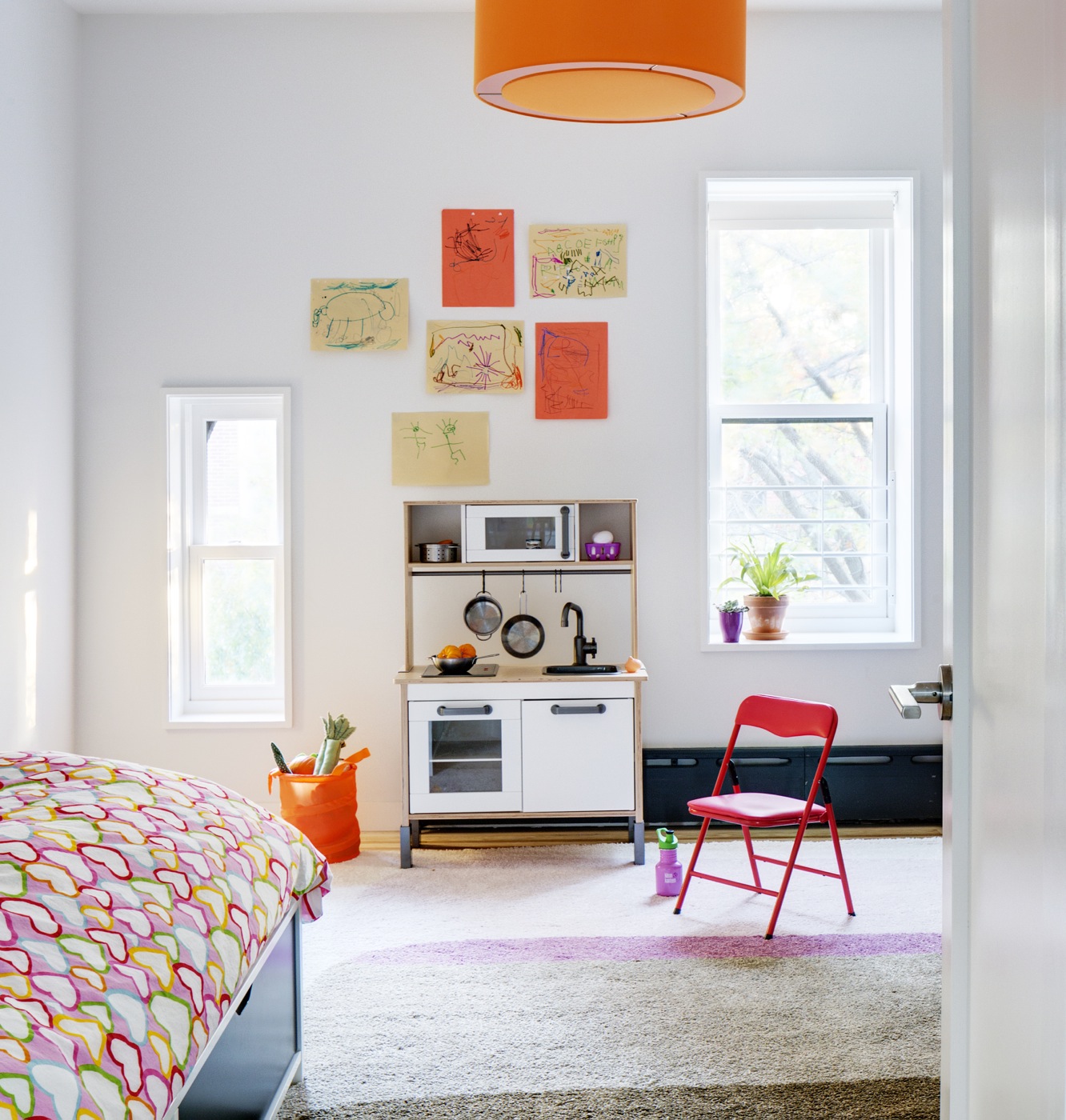
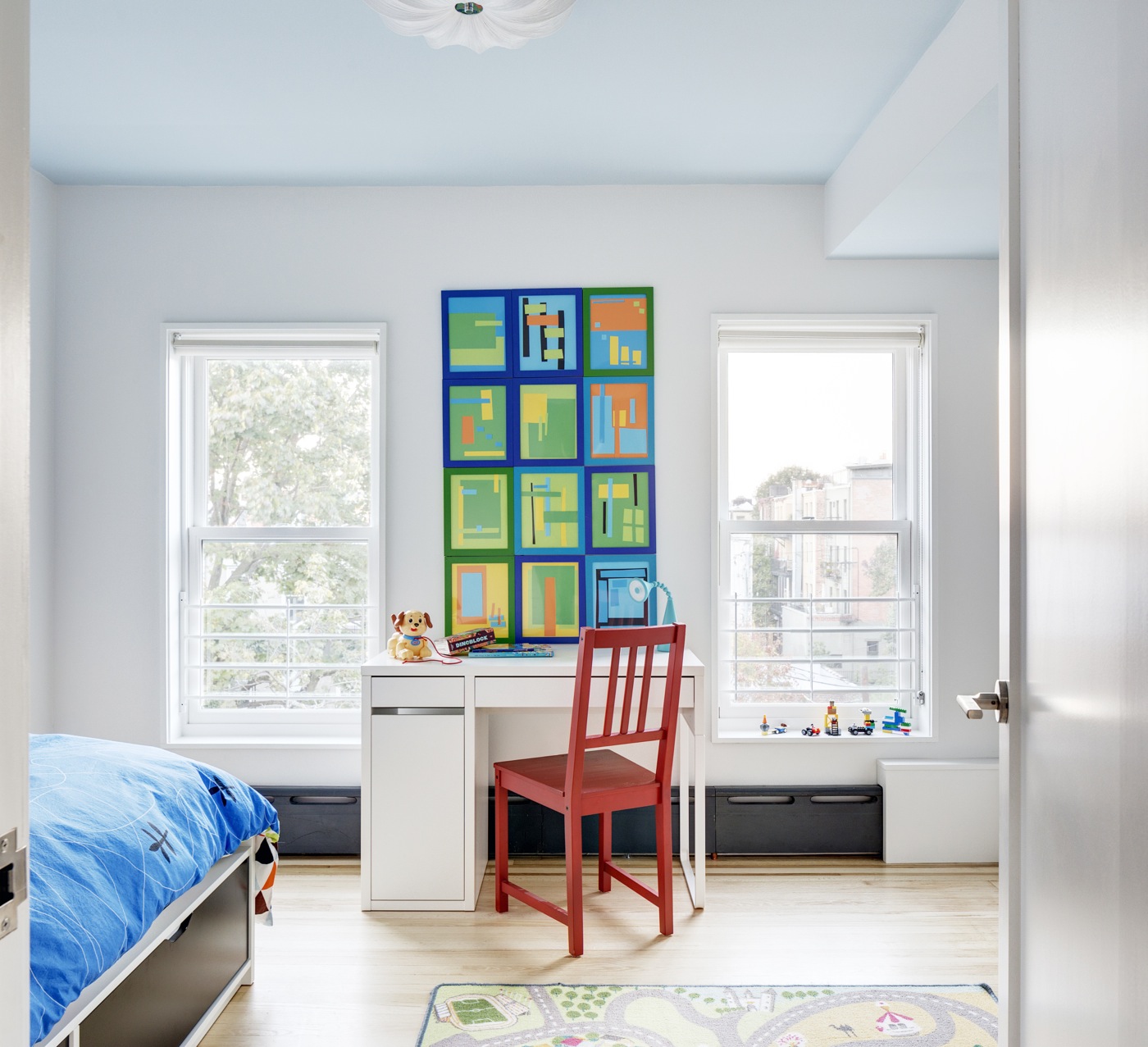
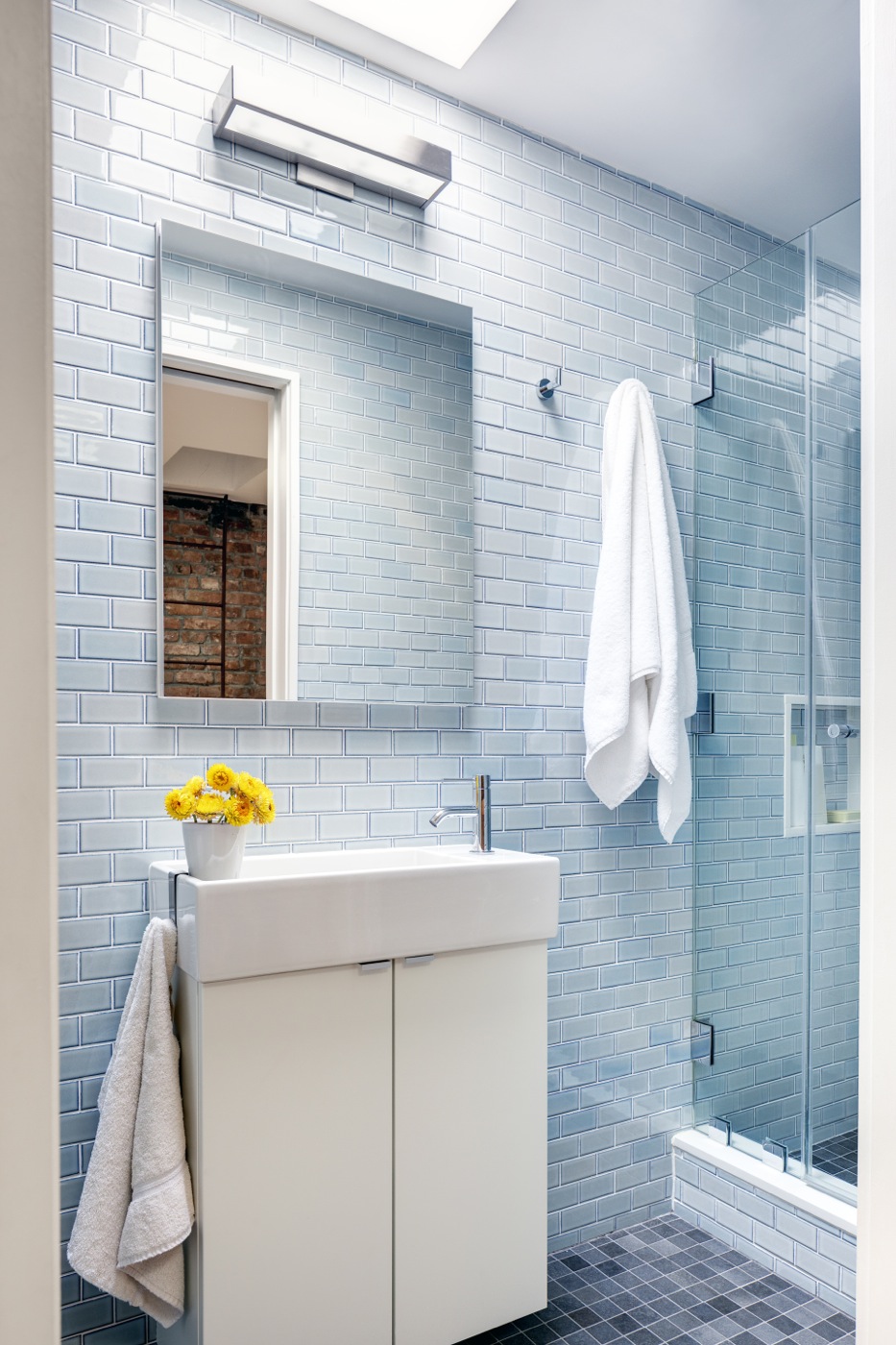
In the children’s bath, cornflower blue Savoy tiles from Ann Sacks were set in an offset brick pattern. The floor tile, from Complete Tile, is basalto square mosaic, the vanity from IKEA.
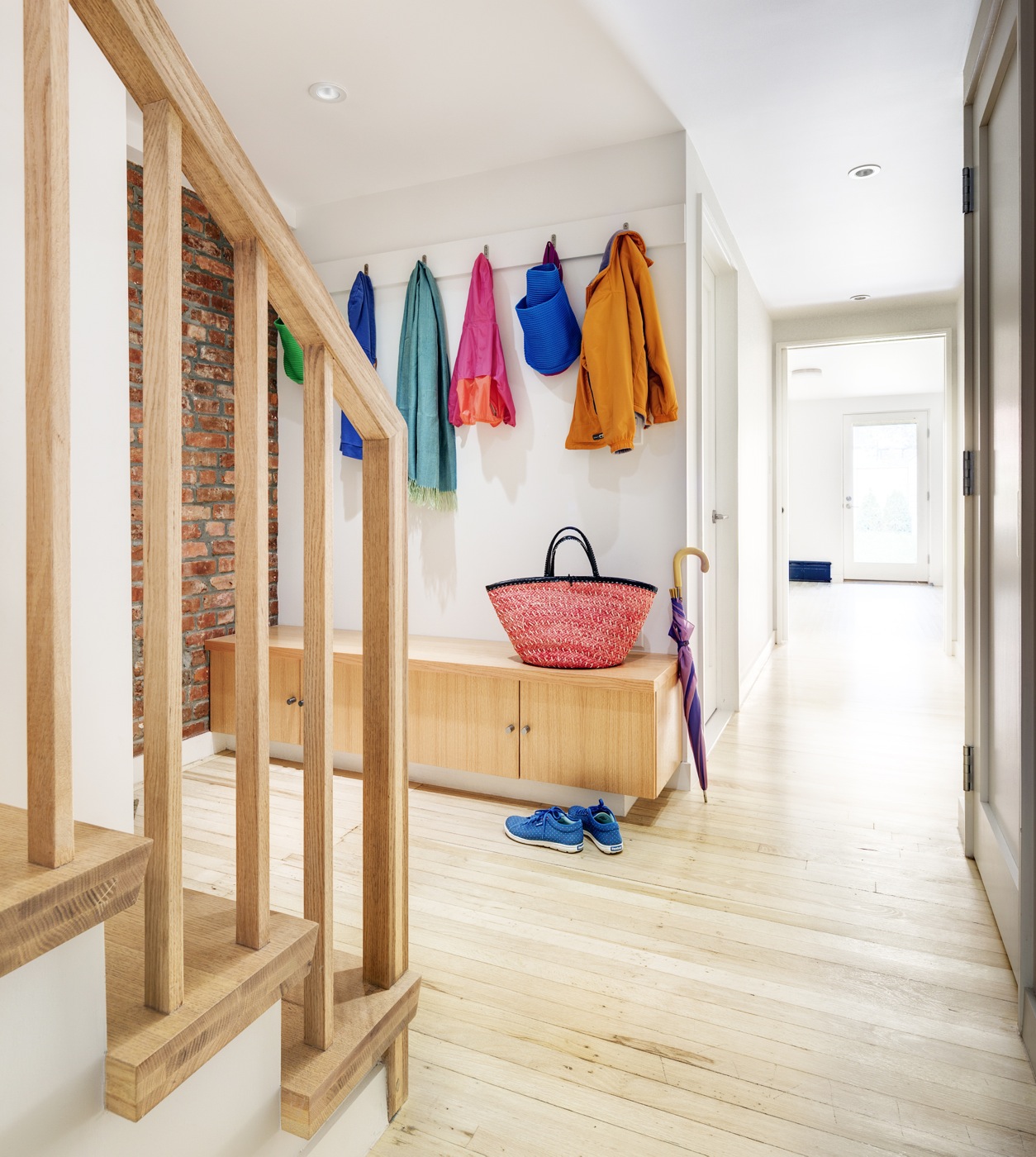
There’s a family room, au pair’s bedroom and laundry on the garden level.
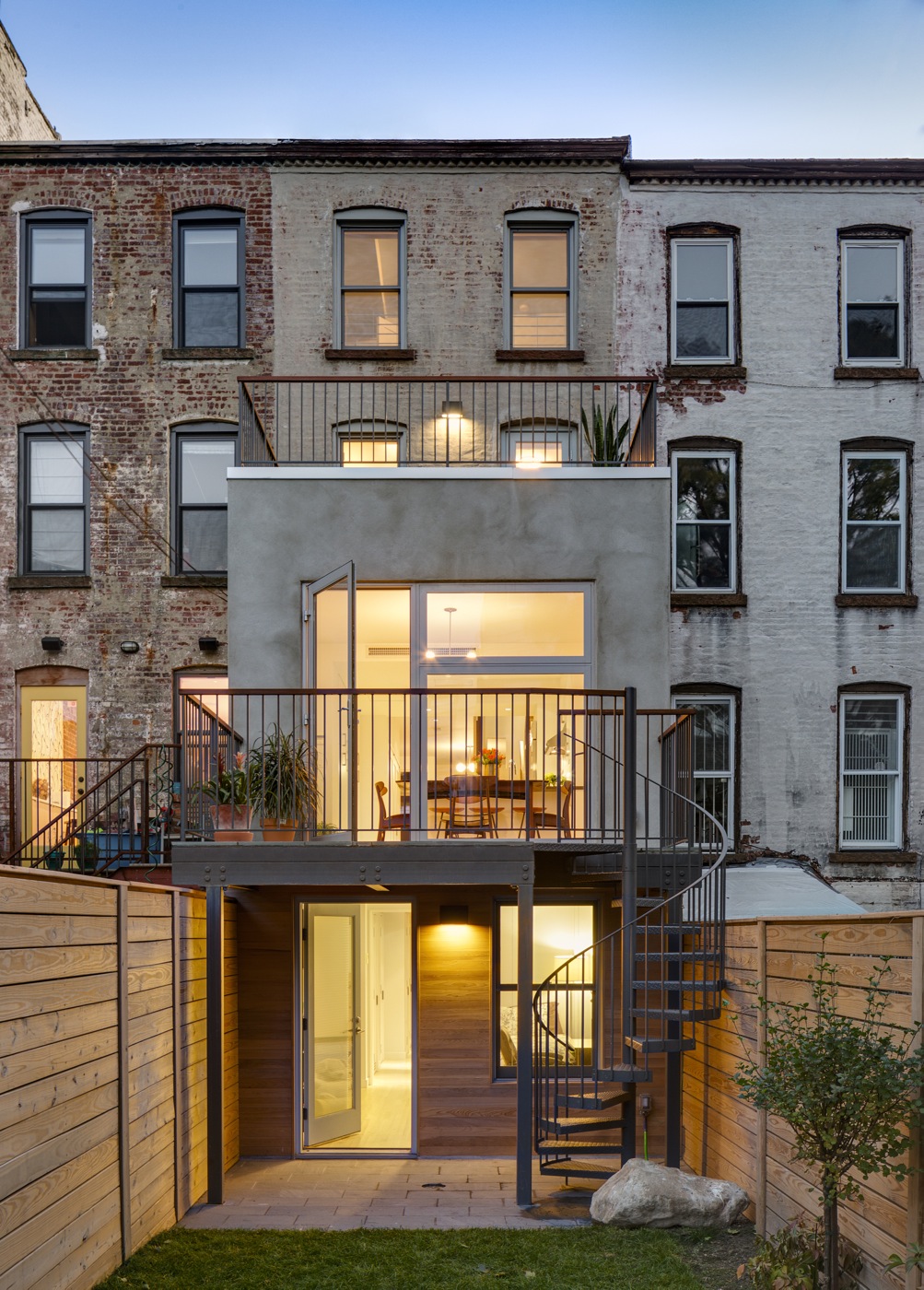
Two decks — one off the master bedroom and another off the dining room, with a spiral stair down to the garden — bring a new degree of luxury to the all-new rear facade of the house.
The Insider is Brownstoner’s in-depth look at a notable interior design/renovation project, by design journalist Cara Greenberg. The stories are original to Brownstoner; the photos may have been published before.
Got a project to propose for The Insider? Contact Cara at caramia447 [at] gmail [dot] com
Related Stories
The Insider: Revamping a Sunset Park Row House for a Clean, Modern Look
The Insider: A Quick, Cost-Conscious Townhouse Reno in South Slope
The Insider: South Slope Home Goes Bold Outside and Bright Within
Businesses Mentioned Above
Email tips@brownstoner.com with further comments, questions or tips. Follow Brownstoner on Twitter and Instagram, and like us on Facebook. [sc:daily-email-signup ]

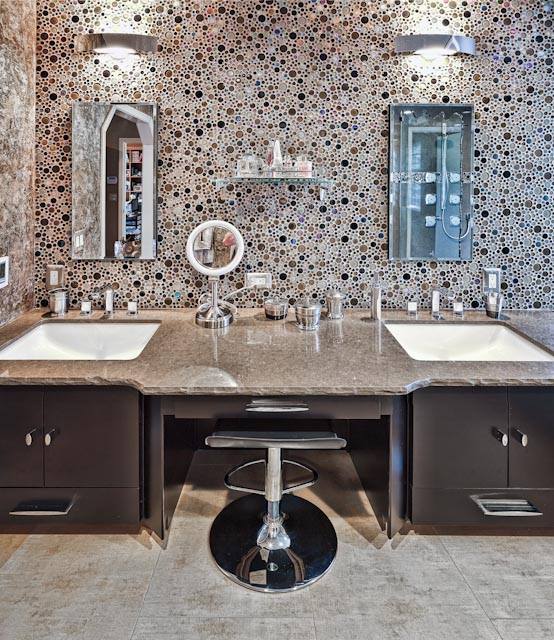

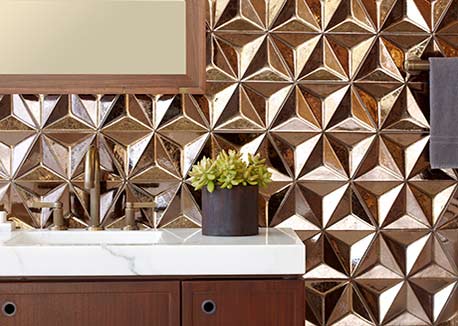
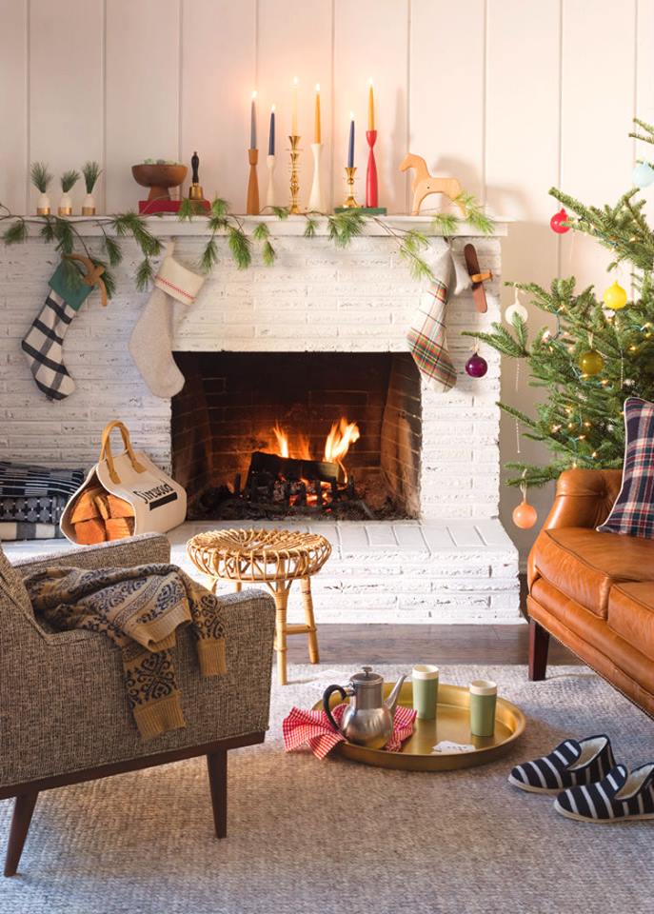
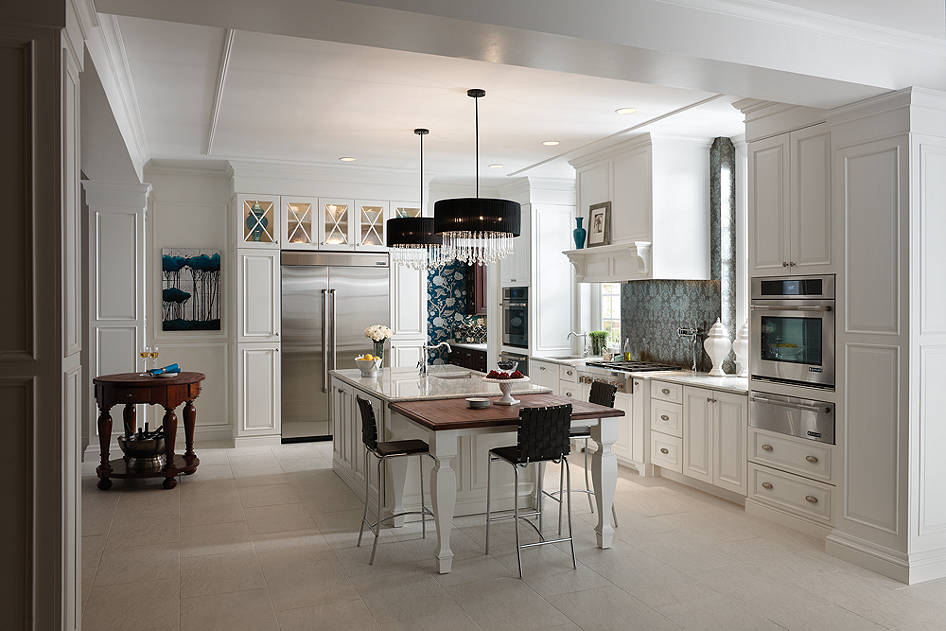
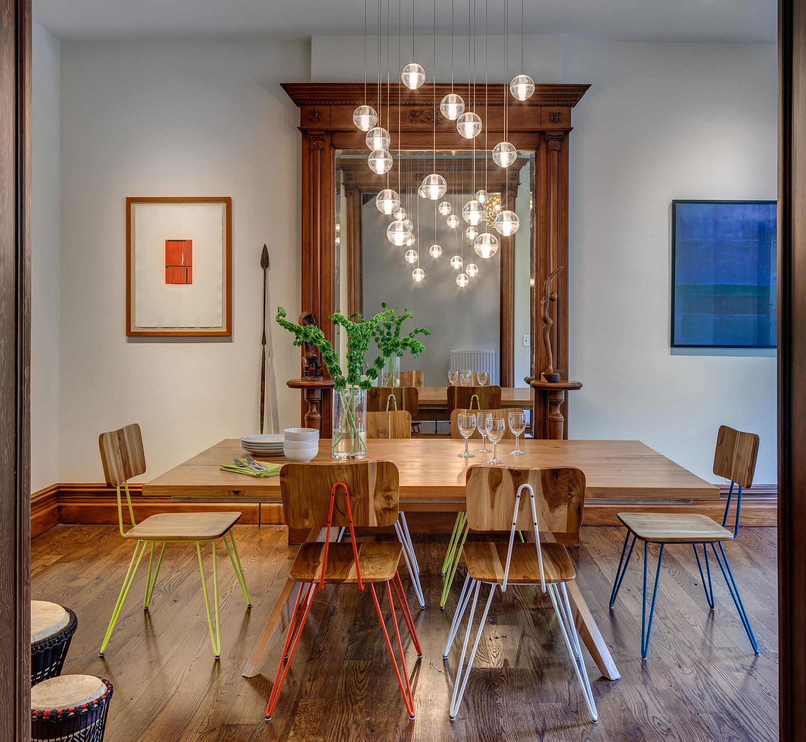
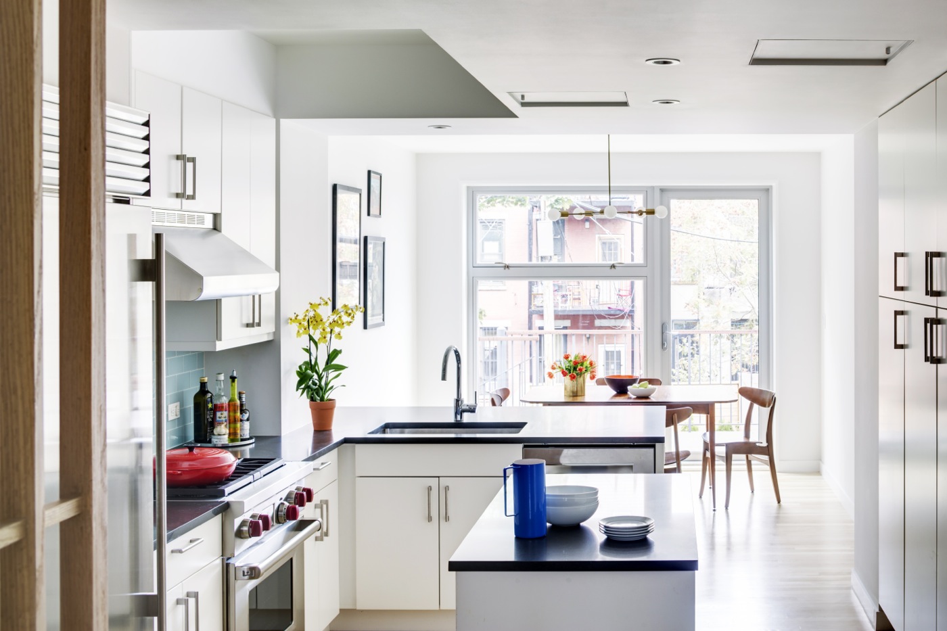
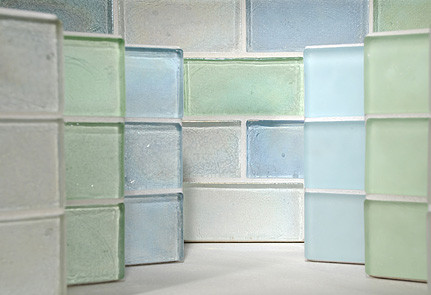
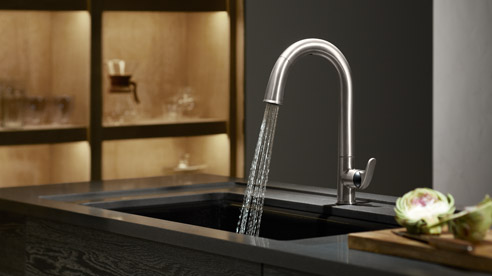
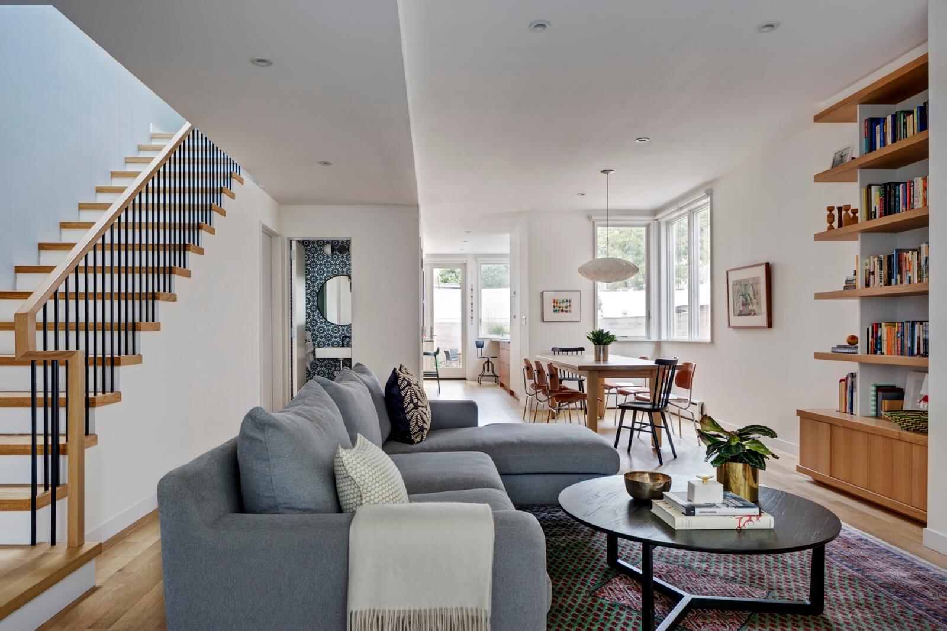








What's Your Take? Leave a Comment