The Insider: Creative Layout in Bed Stuy
WELCOME TO THE INSIDER, Brownstoner’s weekly look at the wide-ranging ways Brooklynites renovate and decorate their living spaces. Written by Cara Greenberg, you’ll find it here Thursdays at 11:30. PETER HASSLER is not most people. Certainly not in the way he’s set up his 1892 bay-windowed brownstone. “Most people,” he says, “put the kitchen…
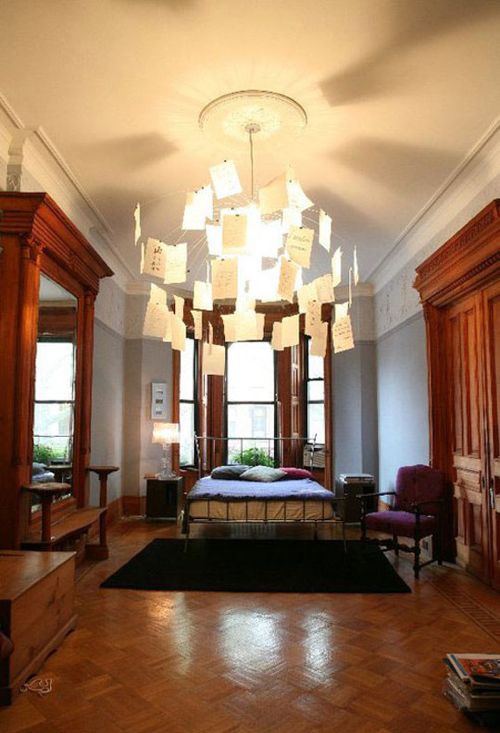
WELCOME TO THE INSIDER, Brownstoner’s weekly look at the wide-ranging ways Brooklynites renovate and decorate their living spaces. Written by Cara Greenberg, you’ll find it here Thursdays at 11:30.
PETER HASSLER is not most people. Certainly not in the way he’s set up his 1892 bay-windowed brownstone. “Most people,” he says, “put the kitchen on the parlor floor, and I understand the reasons. But I wanted to stay as true as possible to the original layout of the house, and keep the kitchen where it was originally,” at the rear of the garden floor. “That allowed me to have two massive rooms on the parlor floor that you could have a ballroom dance in.”
A web designer recently embarked on a partnership with Design Vidal, an LA-based company expanding their interior design and renovation services into the New York area, Hassler bought the 18-foot-wide house some nine years ago. He accomplished most of the reno in a year-long push, including stripping and refinishing all the luscious woodwork and parquet floors, rewiring and replumbing the entire house, and putting in new heating and water systems.
He decorated mostly with modern pieces. “I wanted to let the best of the house shine through, while creating a bright, airy space,” Hassler says, “using clean lines, geometric shapes, and solid whites and blacks to contrast with the original detail.”
Hassler shares the lower duplex with Dahn Hiuni, a visual artist, and rents out the two floors above. He worked with an architect on finalizing drawings and filing them, then hired a crew and oversaw the construction himself. Besides the two huge bedrooms on the parlor floor, there’s a new half-bath in what used to be a closet. On the garden level, the living room sits between the kitchen at the rear, with a full bath in an extension next to it, and the dining room at the front of the house.
See and read more after the jump.
Photos: Patrick Mulcahy
The house is just outside the Stuyvesant Heights Historic District.
The carved woodwork on the parlor floor is cherry or mahogany, Hassler says, while on the garden level it is oak. The plaster friezes around the ceiling were intact, though the center medallions were long gone when Hassler came into the picture.
The bedroom at the back of the house is furnished sparely, nicely offsetting the wealth of Victorian detail.
A new half bath was fitted into a former closet between the two parlors, now both used as bedrooms. The corner sink is from Herbeau.
“It’s a dream come true to have a functional and spacious kitchen that opens up onto a garden,” Hassler says. Appliances are from Miele and Bosch, with cabinets from Poggenpohl. There’s a 5-burner gas stovetop, double convection oven, and a concealed dishwasher. Hassler used old floor beams for a rustic bench and shelf.
Furnishings are mostly from sources such as Design With Reach, Kartel, and IKEA, with ceiling track lights in the living area and kitchen from Ingo Maurer. Hassler is looking forward to re-painting and changing furniture and artwork this fall, as his work with Design Vidal gears up.
There’s a vintage tub and Duravit sink in the full bath off the kitchen at the rear of the garden floor, with tile from the now-defunct Brooklyn Tile.
Have you seen every installment of The Insider? (There are over 40 now!) Click here to catch up with any you might missed.

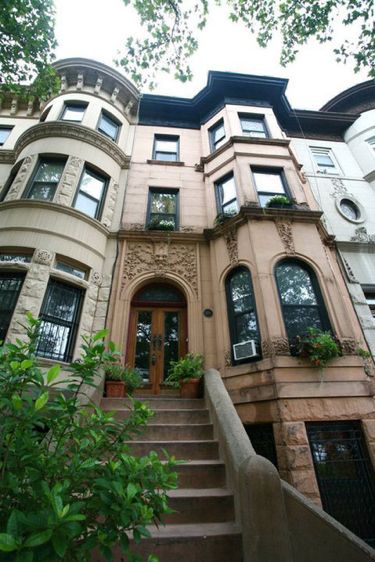
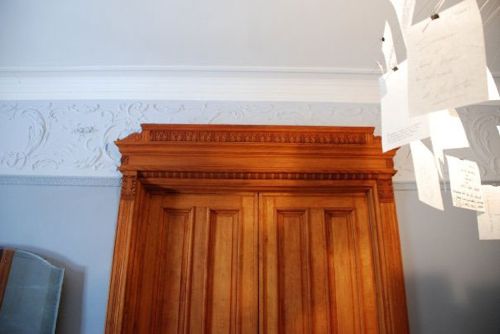
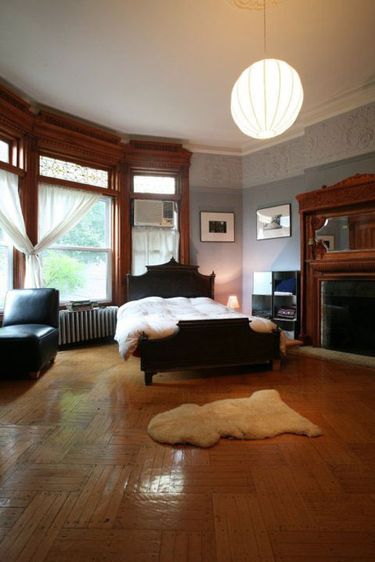
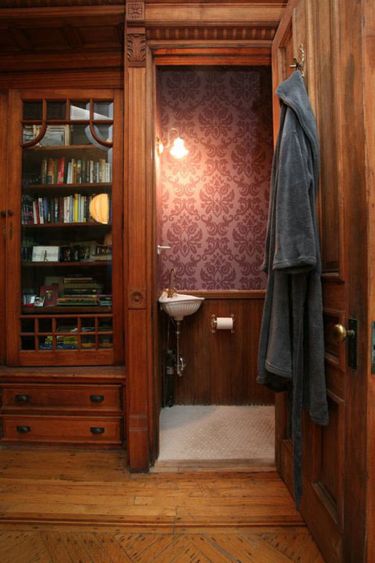

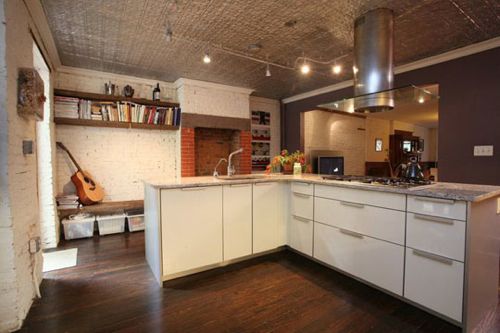

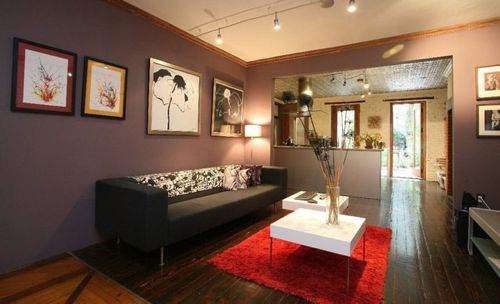

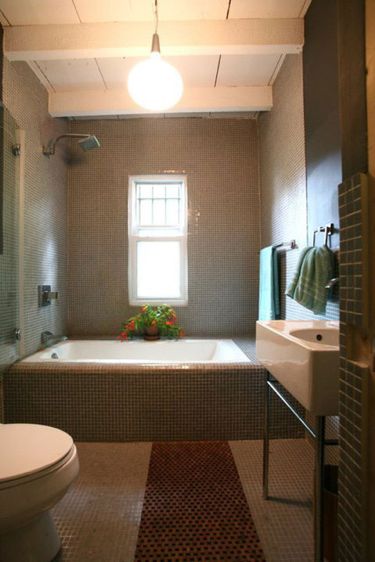








Love the closet bathroom! Nice! Though I don’t love some of the garden floor choices (unadorned boxy opening between two room, purple paint with wood color trip, etc. but whatever).
Love the closet bathroom! Nice! Though I don’t love some of the garden floor choices (unadorned boxy opening between two room, purple paint with wood color trip, etc. but whatever).