The Insider: Do-It-Herself Reno in Cobble Hill
WELCOME to The Insider, Brownstoner’s weekly in-depth look at the creative ways Brooklynites renovate and decorate their homes. Written and produced by Cara Greenberg, you can find it right here every Thursday at 11:30AM. FOR MOST OF THE PAST 18 YEARS, Lula Blackwell-Hafner has lived in her grand parlor floor co-op, with its 12-and-a-half-foot…
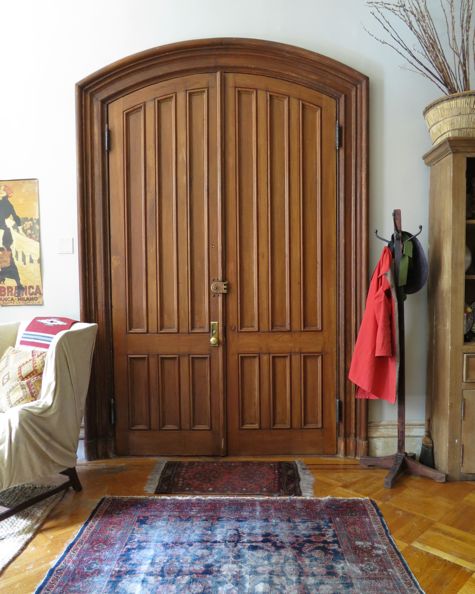
WELCOME to The Insider, Brownstoner’s weekly in-depth look at the creative ways Brooklynites renovate and decorate their homes. Written and produced by Cara Greenberg, you can find it right here every Thursday at 11:30AM.
FOR MOST OF THE PAST 18 YEARS, Lula Blackwell-Hafner has lived in her grand parlor floor co-op, with its 12-and-a-half-foot ceilings, in a state of what might be called Bohemian splendor. Peeling plaster walls and cracked crown moldings served as atmospheric backdrop to her eclectic accumulation of vintage furnishings. The kitchen was a Danish modern disaster in the center of the apartment, bearing no relation to the building’s Italianate detail.
Recently, Blackwell-Hafner, a landscape architectural designer by profession, undertook to restore the plasterwork, refinish the tall mahogany doors and moldings, and install a brand new kitchen. Because her budget is limited but her handywoman skills prodigious, she did much of the work herself, with the assistance of Dave Cunningham, a Brooklyn-based plaster craftsman, and Colin Rice, a carpenter.
They repaired the heavy crown moldings decorated with what Blackwell-Hafner calls her ‘Shakespearean troupe’ of faces; replaced sections of ceiling with QuietRock, a drywall product designed for soundproofing; skim-coated all the walls; and painted them with Farrow & Ball ‘Modern Emulsion’ colors, washable and low-VOC, with a slight sheen. Blackwell-Hafner sanded and waxed the mahogany entry doors by hand to the point of bandaged fingers, and upgraded the new cherry kitchen cabinets, bought online, with wavy glass from old windows, which she cut and installed herself.
So far, Blackwell-Hafner has spent about $25K on this phase of the reno. What remains to be done: paving and a railing for the small deck off the rear parlor (presently a rooftop on the downstairs extension) and restoring tall windows there, and replacing plaster ceiling medallions and some of the worn-away faces in the crown molding.
See and read lots more after the jump.
Photos: Cara Greenberg
The parlor floor of the five-story 1856 brownstone measures 22’x’50’.
Furnishings are mostly antique and vintage, ranging from family pieces to street finds. The walls of the front parlor are painted Farrow & Ball‘s Shaded White; the ceiling color is Dimity.
The solid cherry kitchen cabinets came from CliqStudios, an online wholesaler. “I didn’t want the kitchen to feel like a kitchen,” Blackwell-Hafner says. The soapstone counter is from M. Teixeira in Hackensack, NJ — a half price remnant from another job. The undercounter fridge, from Marvel [not shown], is on the opposite side of the pocket doors between the front and back parlors.
Blackwell-Hafner painted the insides of the cabinets blue-gray.
The back parlor is set up as a sitting room/study, with a desk and small TV.
At the back of the building’s original front hall, there’s a full bath, a bank of built-in storage, and a set of stairs leading to a womb-like sleeping loft, all dating from a prior renovation.
The existing bathroom was completely gutted and re-done about 18 years ago with a vintage tub and hotel sink, and salvaged subway tiles which Blackwell-Hafner cleaned and installed herself. Part of the original hall’s ceiling and plaster detail was left exposed above the tub.
The elaborate plaster crown molding is typical of an 1850s Brooklyn brownstone in the Italianate style.
Below, a few ‘befores’ for comparison’s sake:
Missed any installments of The Insider? Click here to catch up with anything you may have missed.

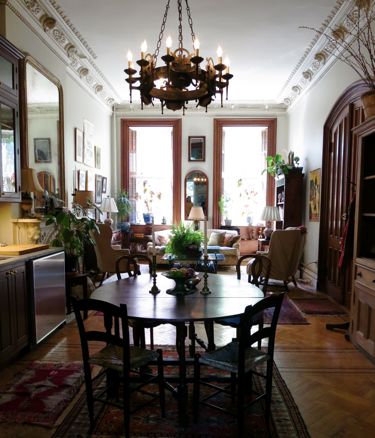

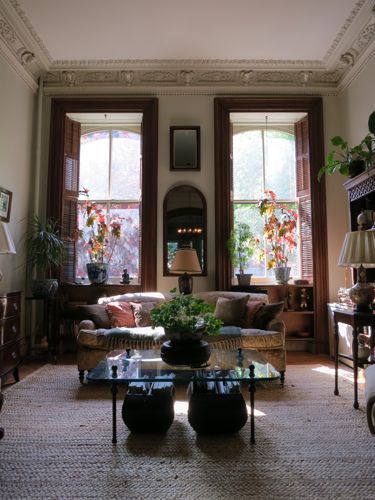



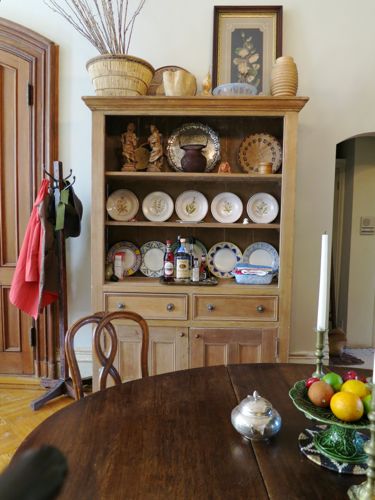

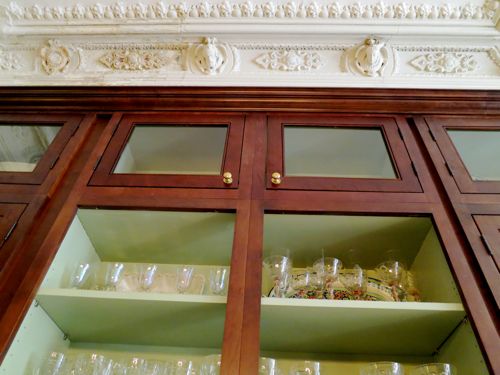


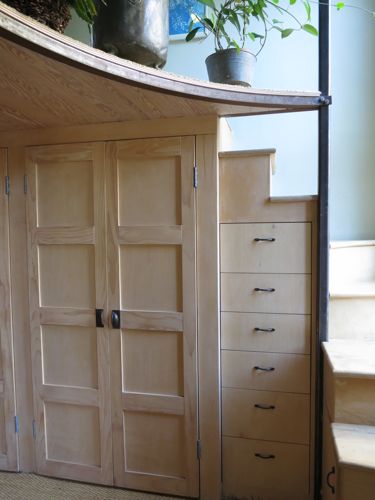
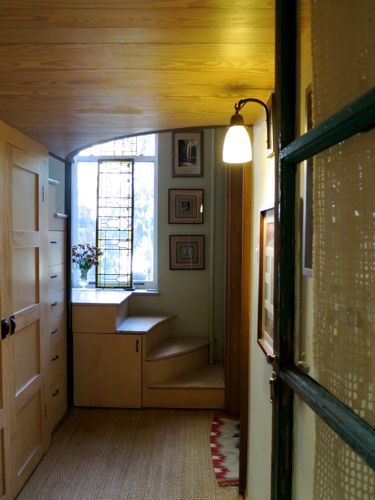
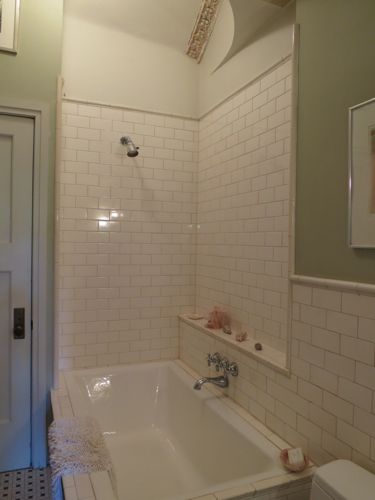

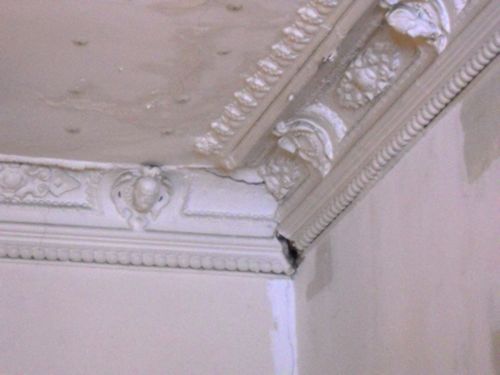
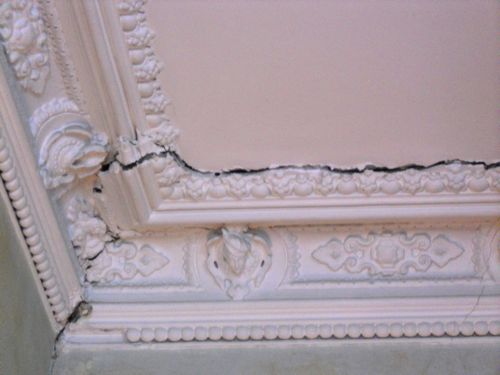
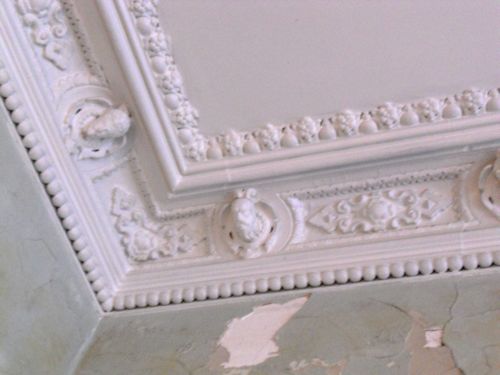








So beautiful and unique, I can’t believe I’ve never seen it in person (I’m a friend of Lula’s daughter). What a great talent you (and Colin) are!