The Insider: Flying Colors in Fort Greene
WELCOME to The Insider, Brownstoner’s weekly interiors column by design writer/blogger Cara Greenberg. Find it here every Thursday at 11:30AM. And be sure to catch The Outsider, our new garden column, Sundays at 8AM. DK HOLLAND’S PRE-CIVIL WAR HOUSE is a favorite of passersby, often evoking cries of “I can’t believe this is New York…
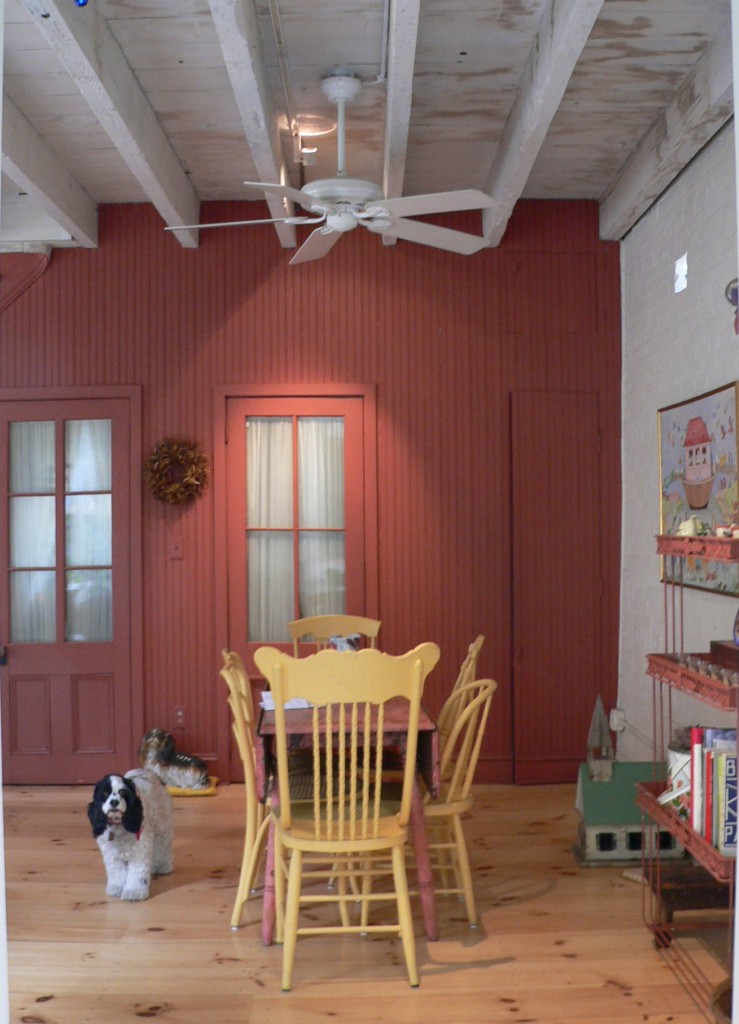
WELCOME to The Insider, Brownstoner’s weekly interiors column by design writer/blogger Cara Greenberg. Find it here every Thursday at 11:30AM. And be sure to catch The Outsider, our new garden column, Sundays at 8AM.
DK HOLLAND’S PRE-CIVIL WAR HOUSE is a favorite of passersby, often evoking cries of “I can’t believe this is New York City!” The inside of the former hayloft and tack house — all three stories and 1,800 square feet of it — is no different, with bold color on walls, stairwells, and in the country-style furniture.
As a longtime graphic designer and former principal in Pushpin Studios, the firm founded by Milton Glaser and Seymour Chwast, DK’s sure hand with color reflects her interest in children’s book illustration (Chwast helped choose colors for the exterior — tan with blue window frames, in keeping with Landmarks requirements). “There are no bad colors,” DK says. “All colors go together in nature.”
DK did a top-to-bottom renovation between 2002-4, during which she added a kitchen in a new side extension, built the front porch, opened up the second floor as a loft-like bedroom/study, and put in new bathrooms and closets. The reno exposed original brick, ceiling beams, and mid-19th century wainscoting.
Todd Johnson was the architect for the exterior; he helped with the interior as well. Burda Construction was the contractor.
More of DK’s charming house after the jump.
Photos: Cara Greenberg
DK’s property is on a large lot that was once a livery (now housing the restaurant Olea); an outdoor area for horses, on which she built a kitchen extension; and a tack building for saddles and other equipment, which is now her house. She added the front porch as well.
Most of the wall area downstairs and in the upstairs sleeping loft is painted a restful pale yellow, with an intense, earthy terracotta saved for the staircase and balusters, wainscoting, and interior doors.
Many of DK’s furnishings and collectibles were picked up at auctions in Vermont.
The upstairs sleeping loft and study contain pieces from India and Nepal, examples of Outsider art, and items from DK’s childhood.
The marble sink and old door came from Moon River Chattel in Williamsburg.
The new kitchen, in a wood extension ‘grafted on’ to the original brick house, has a peaked roof with a skylight. The farmhouse sink, and vintage 1950s Chambers stove are both from Moon River Chattel. Note the unusual placement of the cast iron radiator, DK’s solution to a lack of floor space.
Missed any installments of The Insider? No worries. Go here to find every one of them to date.


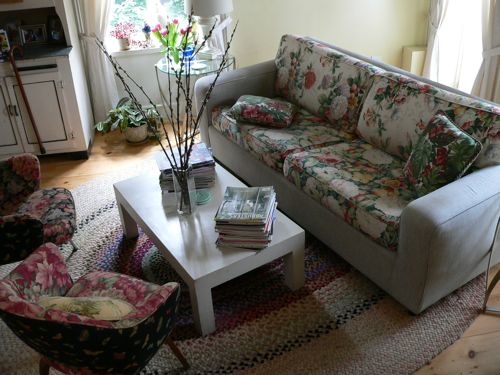

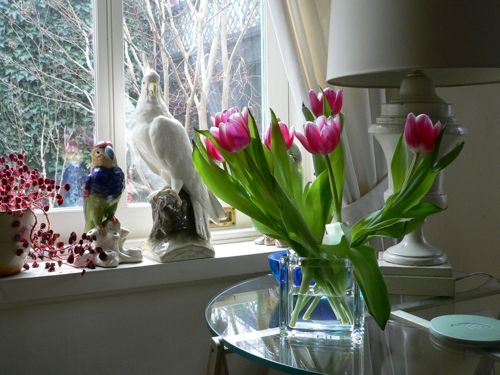


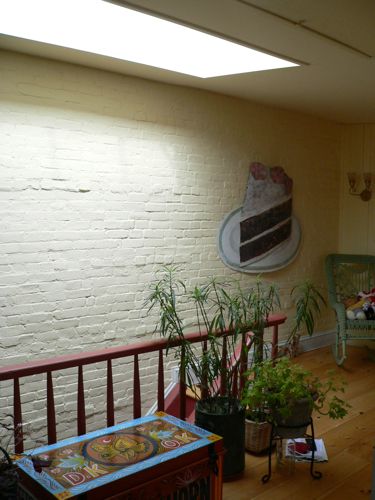


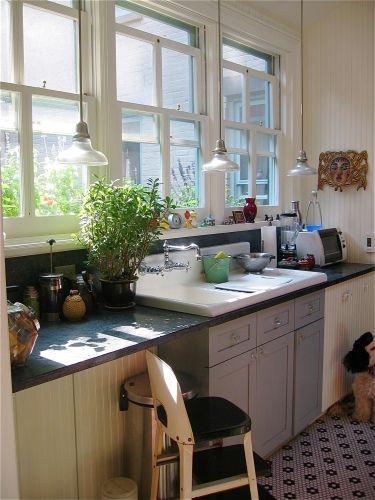
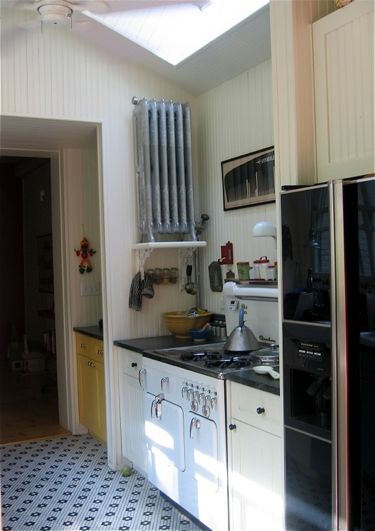








cara, i’m glad you did this one. saw it on the fort greene house tour and loved it. no pictures of the garden? you must be saving that for the outsider.
dk had some great stories about the neighborhood, the house and my favorite, her ex-husband.
The windows are all from airflo on concord -all the interior doors are from moon river. I spent a lot of time picking ou 10t old doors and 10 sets of hardware (good olde things) each one is different -dk
i thought the radiator was one of the coolest features in the kitchen aside from the old stove. what’s wrong with it?
maybe you have to see it in person to appreciate the quirks.