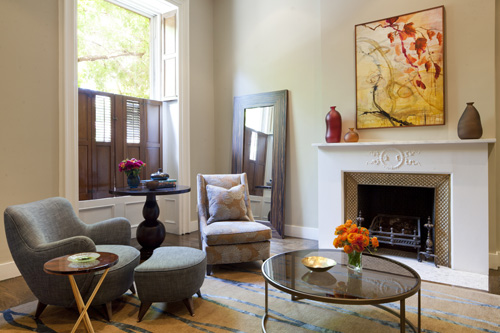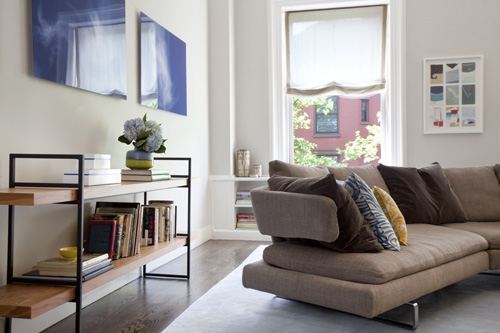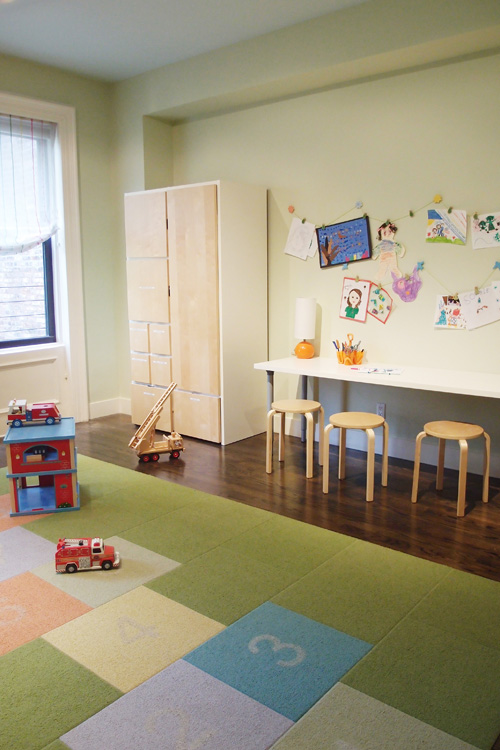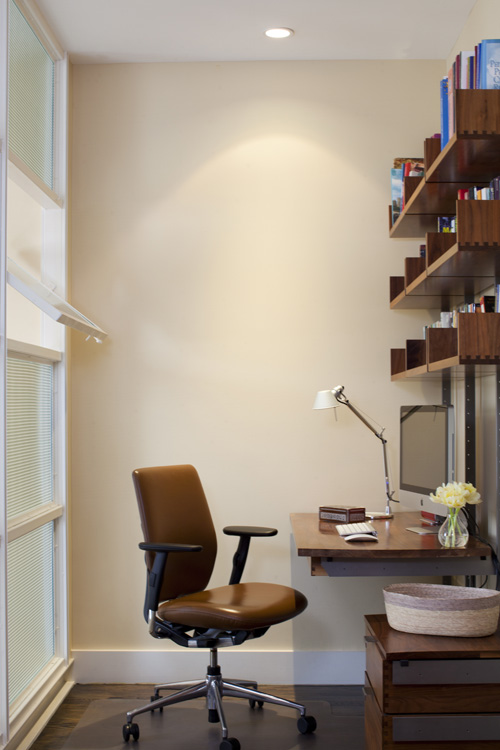The Insider: Warmth and Color in Brooklyn Heights
WELCOME to The Insider, Brownstoner’s weekly look at the multitudinous ways Brooklyn residents decorate and renovate their homes. Written and produced by Cara Greenberg, you’ll find it here every Thursday at 11:30AM. This post is sponsored by Open Air Modern. Open Air Modern offers authentic mid-century furniture along with out-of-print design, photography, and art books….

WELCOME to The Insider, Brownstoner’s weekly look at the multitudinous ways Brooklyn residents decorate and renovate their homes. Written and produced by Cara Greenberg, you’ll find it here every Thursday at 11:30AM.
This post is sponsored by Open Air Modern.
Open Air Modern offers authentic mid-century furniture along with out-of-print design, photography, and art books.
THE CLIENTS’ WISH LIST was not unusual: they wanted a home for themselves and their three young children that was “warm and comfortable, with a lot of play spaces,” says Kiki Dennis, the Brooklyn-based designer hired to pull together furnishings, paint colors, and final details upon completion of a top-to-bottom renovation.
A 19th century townhouse whose five floors had been broken up into apartments, it was re-designed by architect James Ramsay as a homeowners’ 5-bedroom, 4.5 bath quadruplex totaling about 5,500 square feet, plus a garden rental. The project was well under way when the current owners bought the building in mid-reno. There were few original details remaining except for stair balusters and some mantels. “Other architectural moves were more contemporary, almost minimalist,” Dennis says. Her clients were concerned that the house “not be too stark, but have elements of color and warmth.”
Dennis loved the steel-framed windows at the back of the parlor floor and the use of reclaimed teak in various areas. “We took cues from those materials, used a lot of neutrals, and added fun pops of color to bring the house to life,” she says. She also worked with the clients to buy art, an important factor in adding color to the space.
If this home looks familiar, it was one of several on the recent Brooklyn Heights House Tour.
Photos: Brett Beyer
A small parlor/sitting room is the first room you enter at the front of the house. “Serene, but not matchy-matchy” is how Dennis describes the decor. “The room is quite small with a high ceiling. We had to be careful with the scale of the furniture and come up with an arrangement that worked.”
The Vladimir Kagan barrel chair and ottoman are from Ralph Pucci, the coffee table from Desiron, and the rug from Classic Rug Collection, Inc. A custom teak closet doors spec’d by the architect is visible in the background. In photo, top, armless chair is from Donghia, mirror from Desiron. Art over fireplace: Allison Stewart. Benjamin Moore‘s Coastal Fog is the wall color throughout the parlor floor.
A great room at the rear of the parlor floor is presided over by a dramatic wall of steel-framed windows overlooking the garden. Floors are stained a custom mix of ebony and dark walnut. Dining table from Mecox Gardens; chairs from Crate and Barrel.
A loveseat in a velvet-like jewel-tone teal from Kravet and cozy sheepskin-covered chairs from Country Swedish sit on a Madeline Weinrib rug. Art by Lorenz Estermann.
A second floor play/family/TV room has custom ottomans designed by Kiki Dennis to be firm enough for drinks and trays but that can also be used as occasional seating. They’re covered in Larsen fabric. Chair, Flexform; mirror, Room & Board.
The room centers on a large sectional sofa from B&B Italia. “We selected cloud photography [by Jean Odermatt] to open up that wall,” Dennis says. Bookshelf from Desiron, rug from Vanderhurd. Ben Moore Tapestry Beige on the walls.
A playroom on the second floor has a hopscotch rug from FLOR and green sleeper sofa from Design Within Reach. Benjamin Moore Stolen Moments is the wall color.
The double-height master bedroom incorporates the original attic space. The teak visible at left is a balcony that serves as a home office. Bed, Henredon; side tables, Dela Espada; lamps, Circa Lighting; silk rug, Carini Lang. Wall color: Ben Moore Standish White.
Above, the home office that overlooks the master bedroom. Walnut desk, shelves, and file cabinets by Atlas East. Desk chair, Vitra; Lamp, Micro Tolomeo. Wall Color: Ben Moore Standish White.
Two children’s rooms are on the 3rd floor, along with the master bedroom. This boy’s bedroom has furniture from Room & Board and a Madeline Weinrib rug. The wall color is Ben Moore‘s Sweet Bluet.
The oldest daughter’s room, with raspberry accents, is on the top floor of the house. Custom beds from Creative Upholstery Group, bedding from Area, Inc. Bedside table, Room & Board; Bookshelf, Land of Nod; Chair, Maine Cottage; Rug, Paterson, Flynn & Martin; Wall color: Ben Moore‘s Misty Blue.
To catch up with any installments of The Insider you may have missed, click right here.
























What's Your Take? Leave a Comment