The Insider: Film Duo Combines Vinegar Hill Condos Into Expansive Industrial-Inspired Home
“A massive reorganization” is how Sarah Zames of Brooklyn-based design firm General Assembly described this recent project, joining two one-bedroom apartments to create a spacious, 1,400-square-foot home for a couple — one a filmmaker, the other an actor. The California transplants had bought adjacent top-floor apartments in a brand-new build, as well as the public…
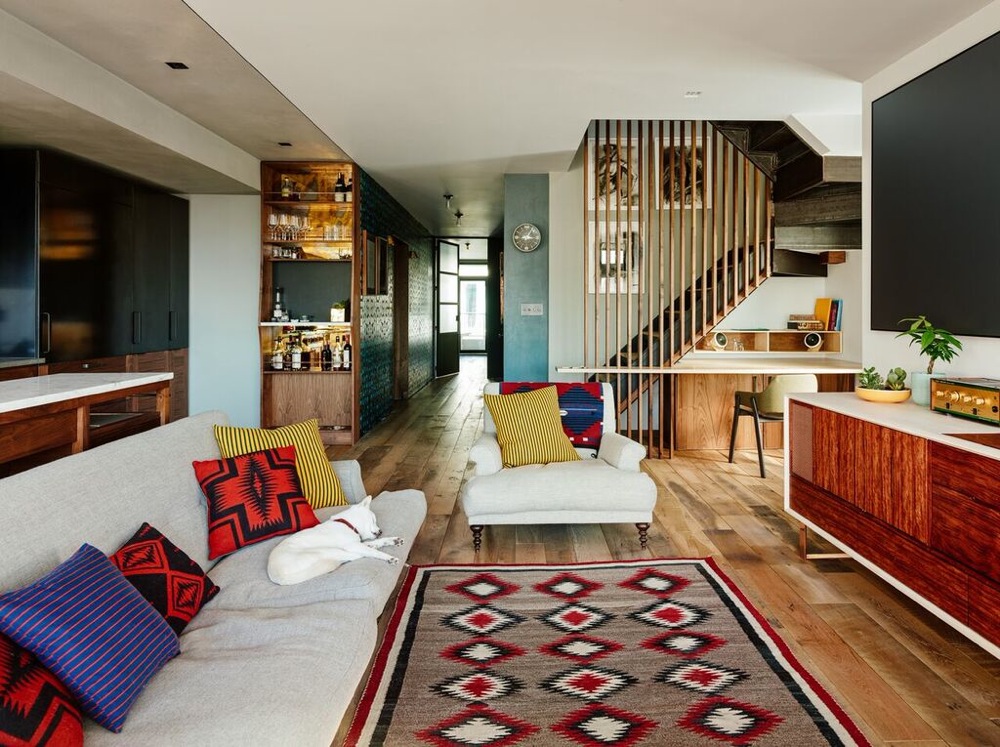
“A massive reorganization” is how Sarah Zames of Brooklyn-based design firm General Assembly described this recent project, joining two one-bedroom apartments to create a spacious, 1,400-square-foot home for a couple — one a filmmaker, the other an actor. The California transplants had bought adjacent top-floor apartments in a brand-new build, as well as the public hallway between the two.
“We went in before the building was even totally completed,” Zames said. The current kitchen and living room were originally part of one one-bedroom apartment, from which the bathroom was removed and kitchen restructured along a side wall. In the second one-bedroom apartment, Zames took out the kitchen, donating the unused existing appliances to BIG Reuse, and added a new guest bath with shower.
One emerges from the elevator in the center of the newly configured space, into an area defined by bold patterned wallpaper from Brooklyn’s Flavor Paper. The kitchen, living and dining areas are to the right, the bedroom and home office to the left.
“There’s a long ‘utility spine’ that runs through the space,” Zames said. “Anything on one side of it is functional — kitchen, baths, elevator — and has a darker palette; the other side is brighter and more open.”
She also endeavored to create a sense of division between public and private space. “We painted ceilings in the sleeping area, where there’s also a work space for one of the owners, a dark color, and used custom steel and glass doors to keep that a quiet sanctuary zone.”
Her clients “wanted the character of an industrial-feeling space,” Zames said. “Our challenge was to make it not feel fake, like a set design, but to source natural materials wherever possible,” including reclaimed wood floors from LV Wood, “and bring in warmth.”
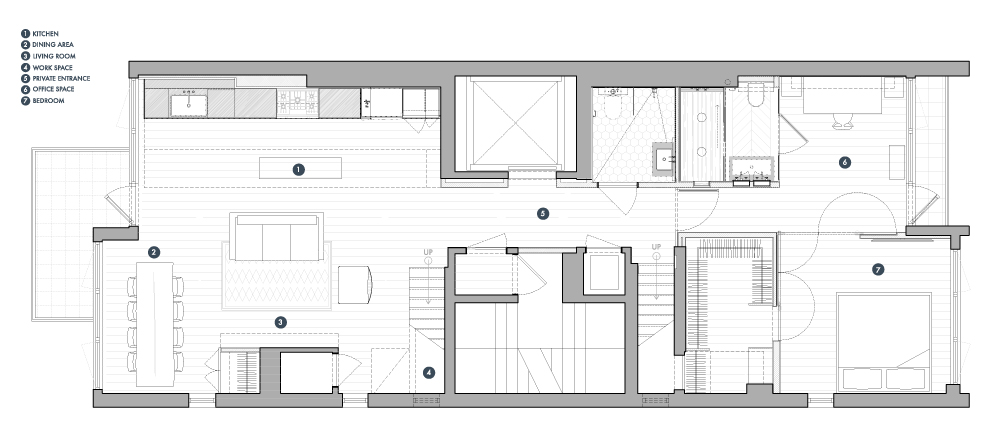
“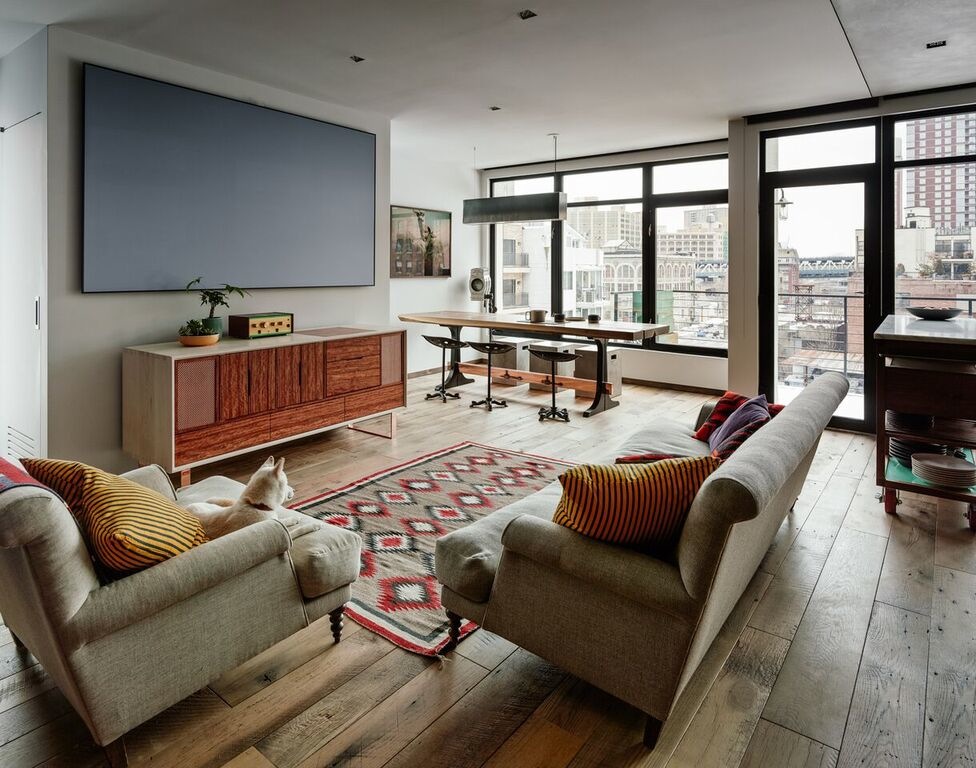
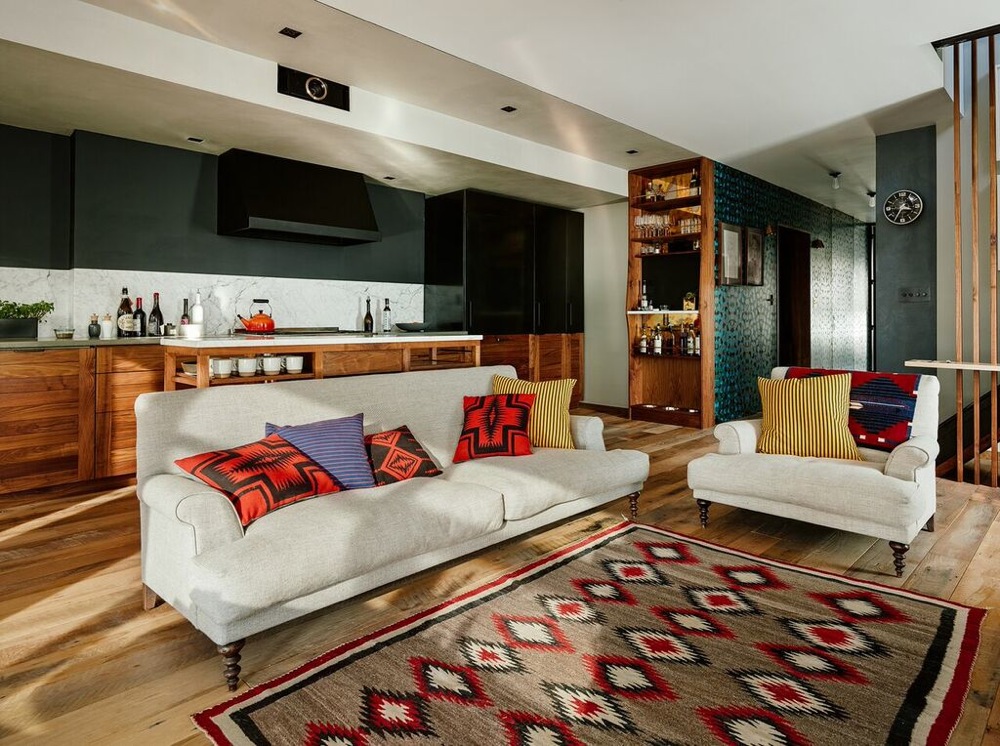
The living/dining room benefits from a wall of windows providing abundant light and an expansive view.
The projection screen, hung above a console with speakers custom built by Manhattan-based millworkers Parts and Labor Workshop, feels almost like a minimalist painting. The projector is mounted in the ceiling soffit that gives the kitchen a slightly enclosed feeling.
Upholstered pieces are from Future Perfect.
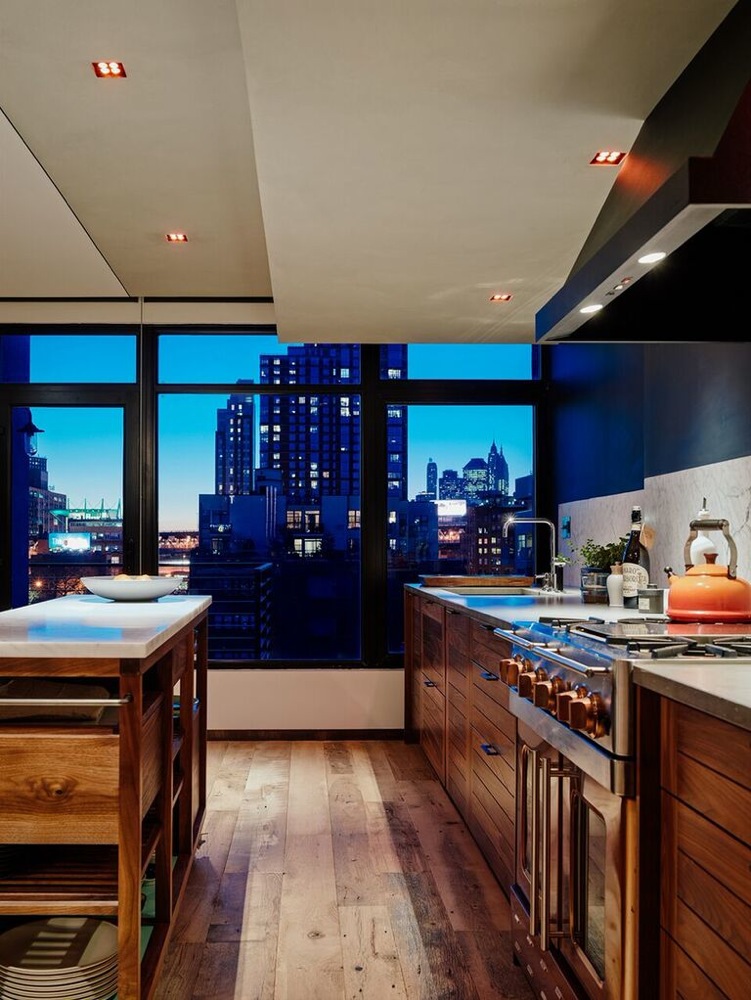

Semi-custom kitchen cabinets from Henrybuilt have solid walnut fronts; the island is a custom piece by Parts and Labor Workshop. The backsplash is marble; countertops are made of Concreto, a concrete-like quartz surfacing material from Brooklyn’s ABC Stone. The gleaming copper range is from BlueStar, the custom hood above it from Vent-a-Hood.
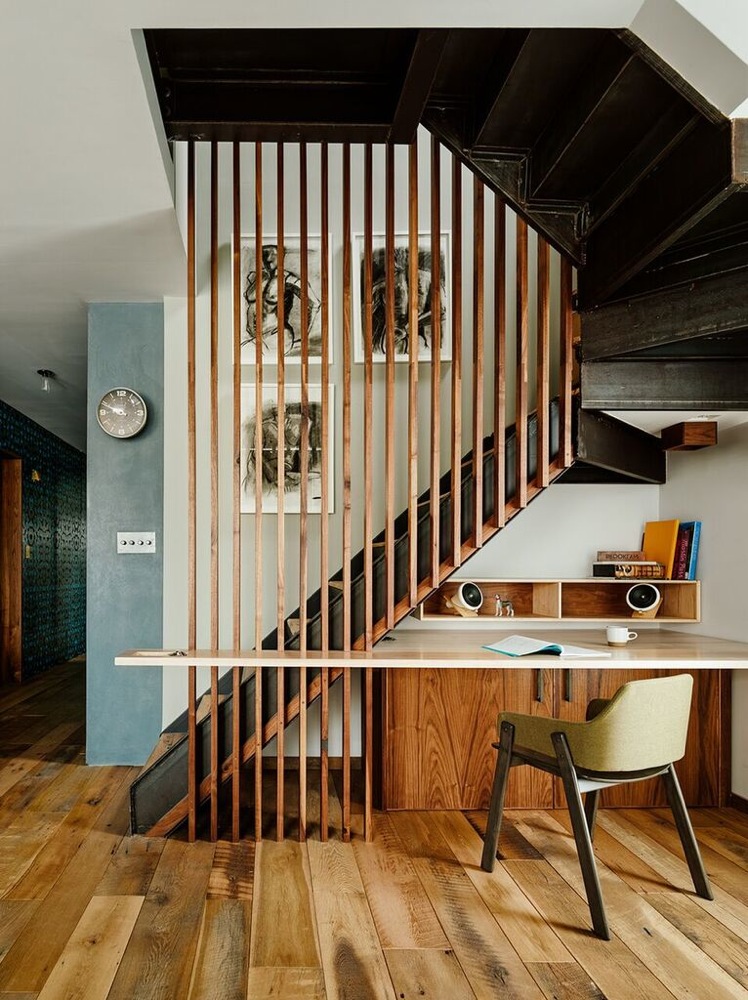
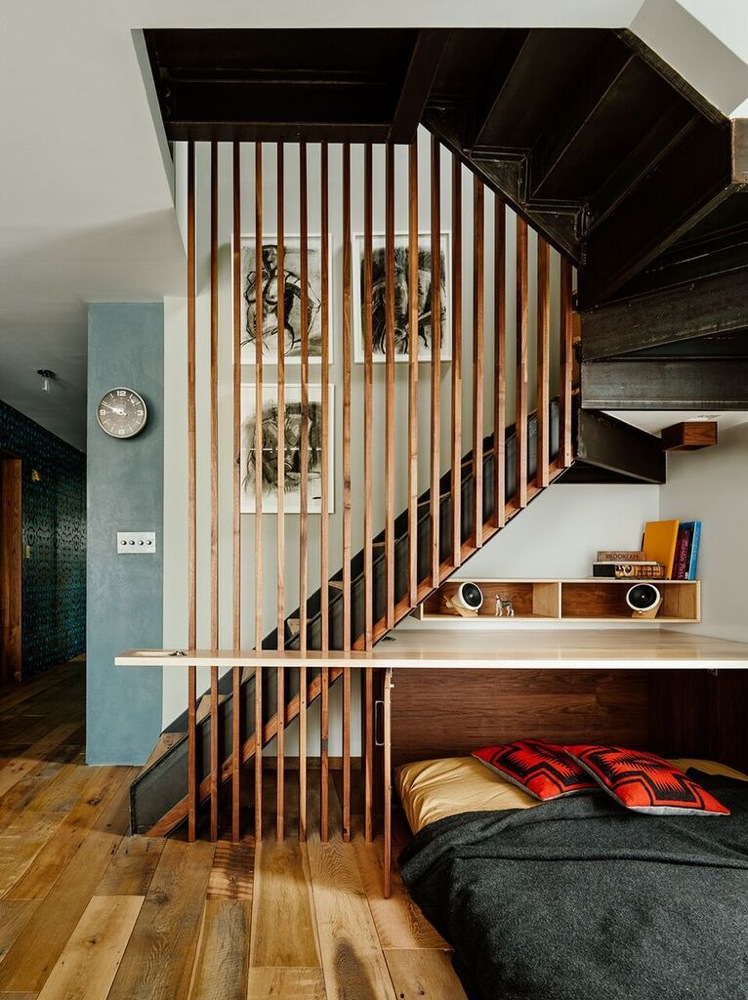
A pull-out guest bed hides under the stairs. The stair to the roof deck had a railing that was “industrial, but not in a good way,” Zames said. They opened up the sheetrock underneath and built a walnut screen with vertical members to create a more interesting visual divide.
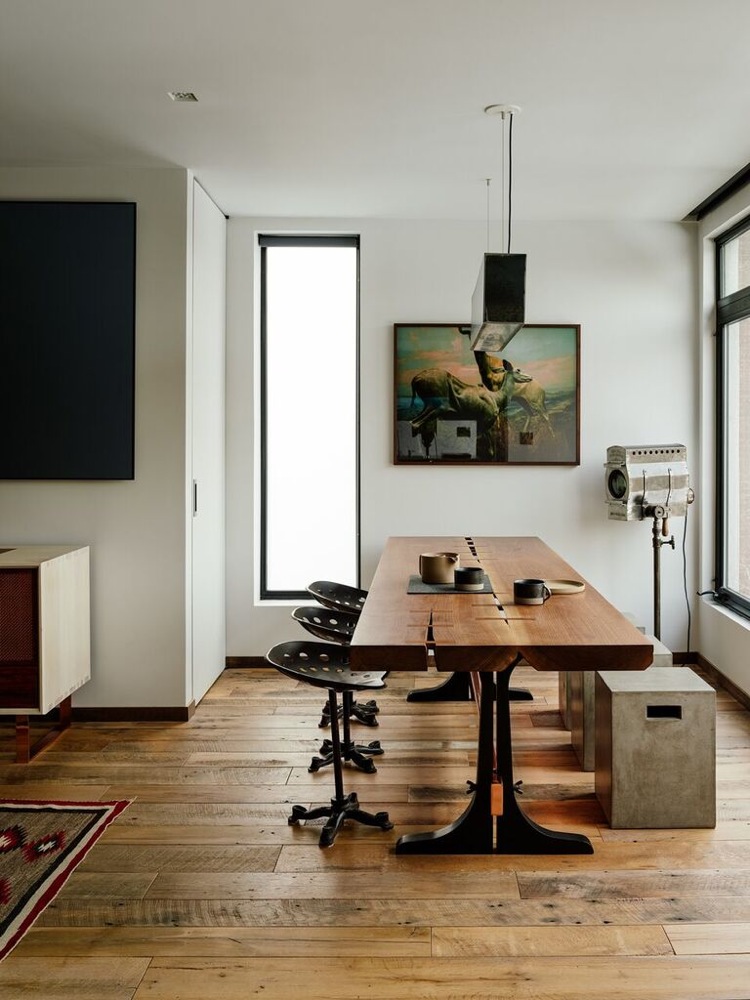
The dining table is a custom piece from Parts and Labor Workshop, the tractor stools from Brooklyn’s Holler & Squall.
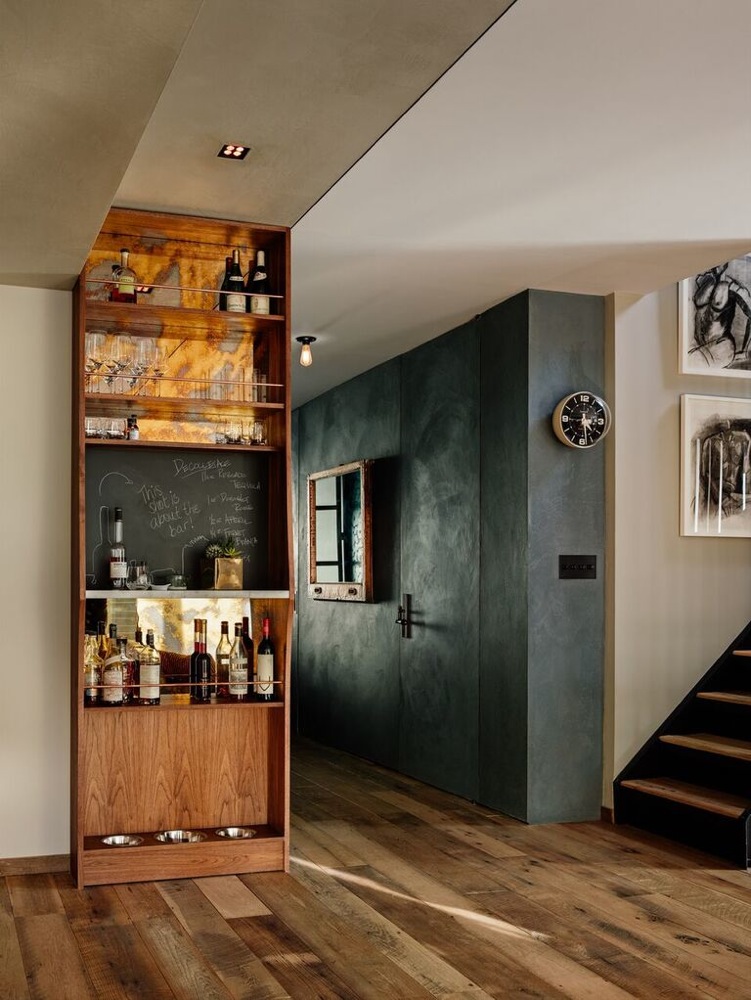
The floor-to-ceiling bar with chalkboard is another custom element created by General Assembly and built by Parts and Labor Workshop.
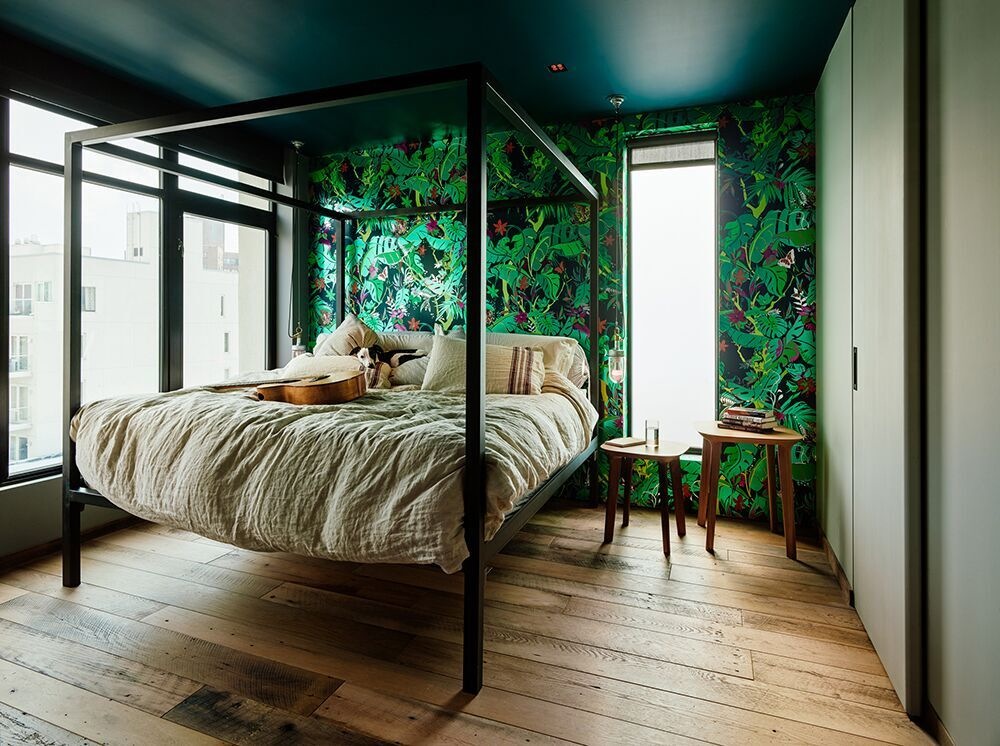
Flavor Paper wallpaper and a ceiling painted Farrow and Ball‘s Hague Blue bring a darker palette to the master bedroom.
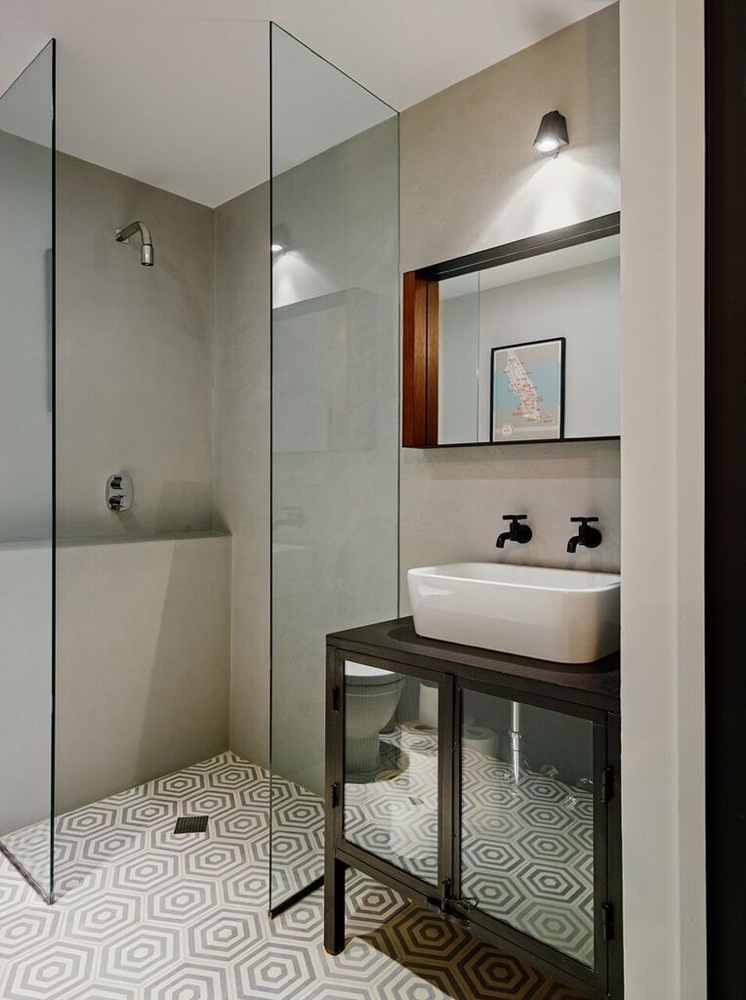
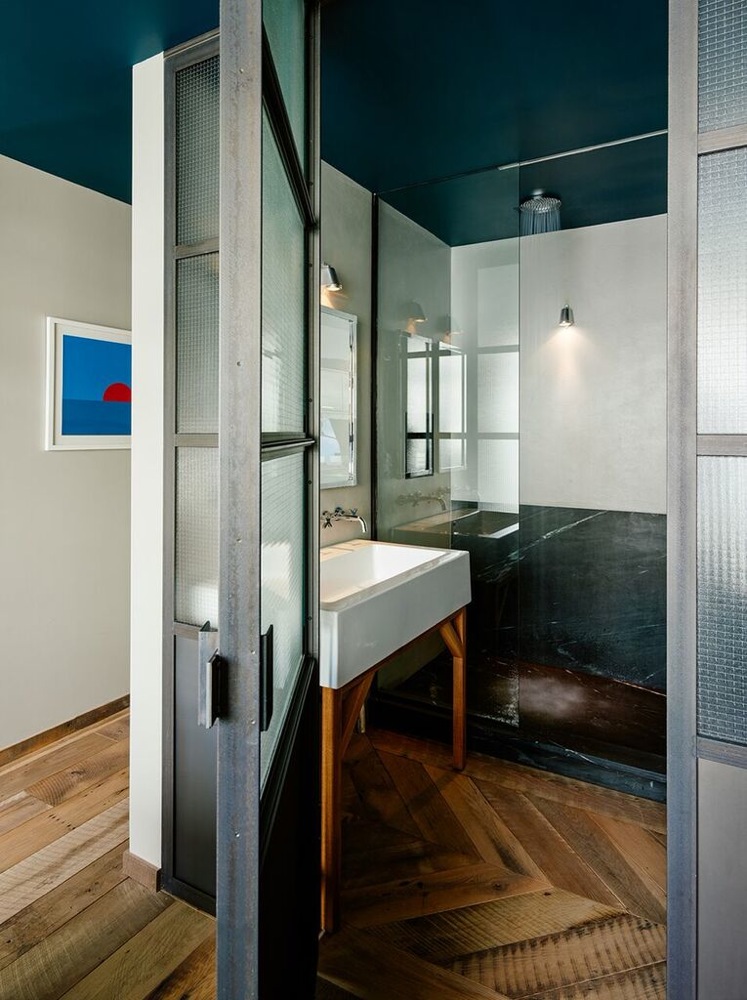
Both bathrooms make use of Concreto on the walls, sourced from ABC Stone. The Acquagrande sink in the master bath, which stands on wooden legs, is from the Italian company Flaminia.
[Photos by Joe Fletcher]
The Insider is Brownstoner’s weekly in-depth look at a notable interior design/renovation project, by design journalist Cara Greenberg. The stories are original to Brownstoner; the photos may have been published before. Got a project to propose for The Insider? Please contact Cara at caramia447 at gmail dot com.
Related Stories
The Insider: Speedy Reno in Williamsburg
The Insider: Young Designer Makes Manhattan Bridge the Focal Point in Dumbo Flat
The Insider: Architect’s Waterfront Penthouse Capitalizes on Harbor Views
Businesses Mentioned Above
Email tips@brownstoner.com with further comments, questions or tips. Follow Brownstoner on Twitter and Instagram, and like us on Facebook.
[sc:daily-email-signup ]
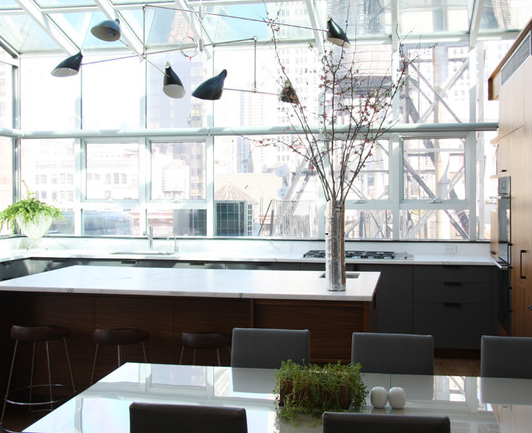

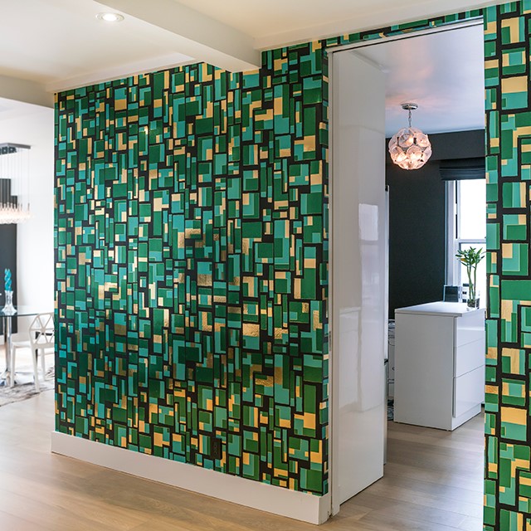
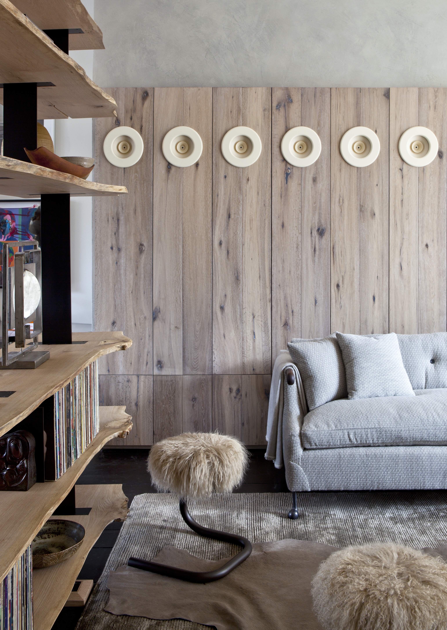
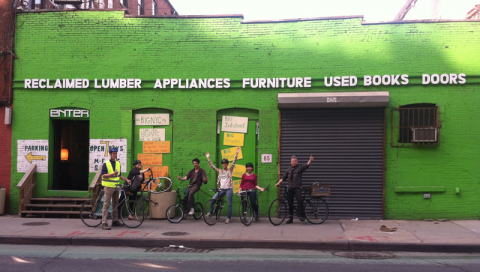
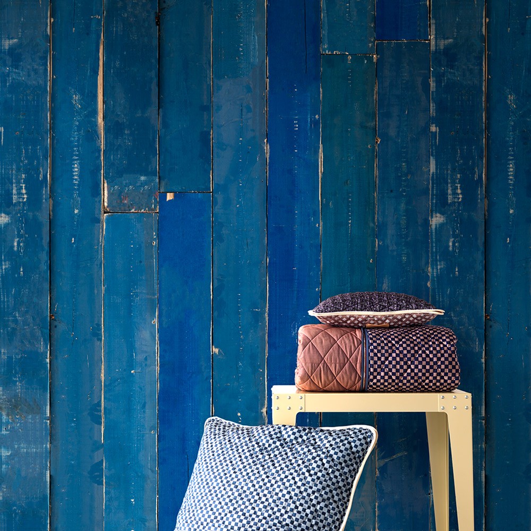
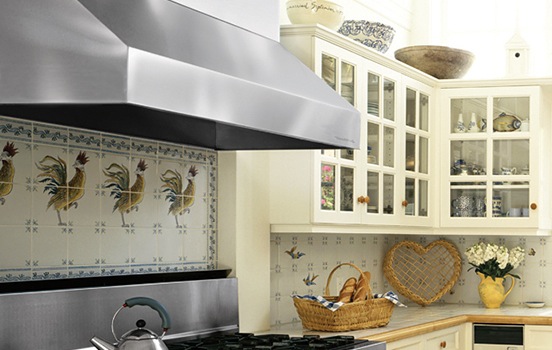
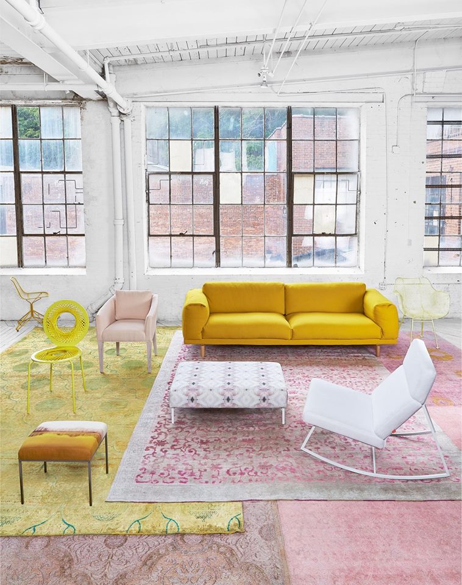
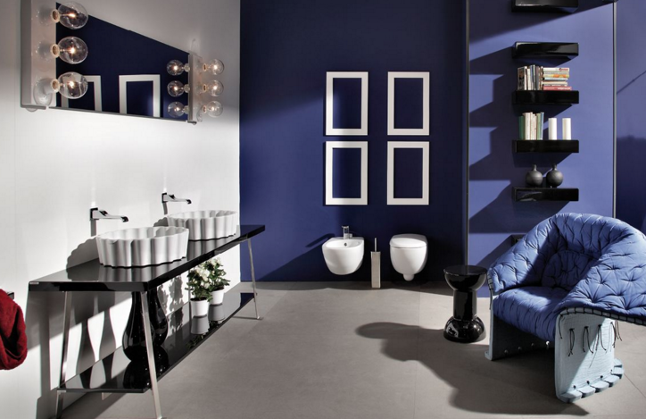
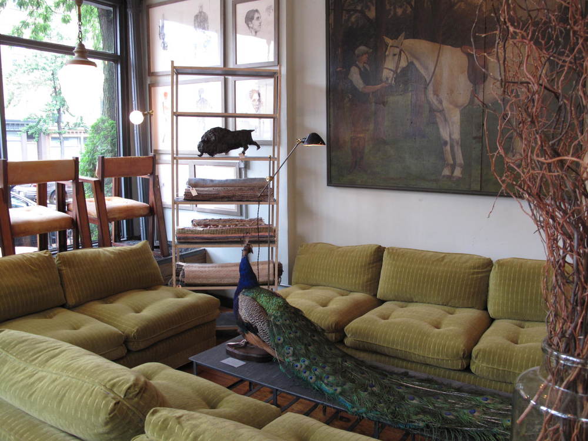
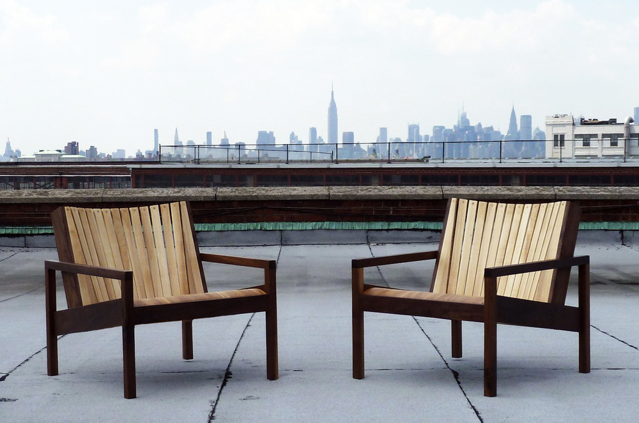
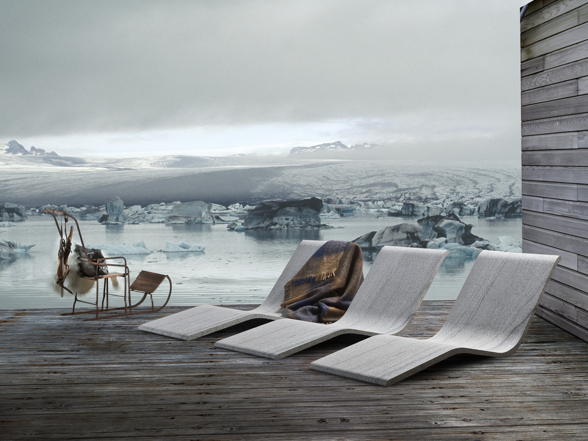
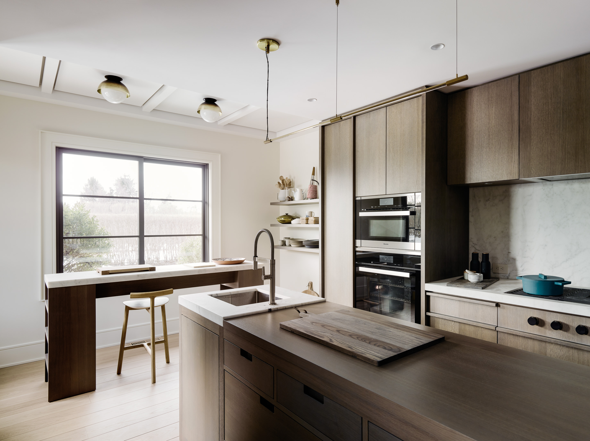
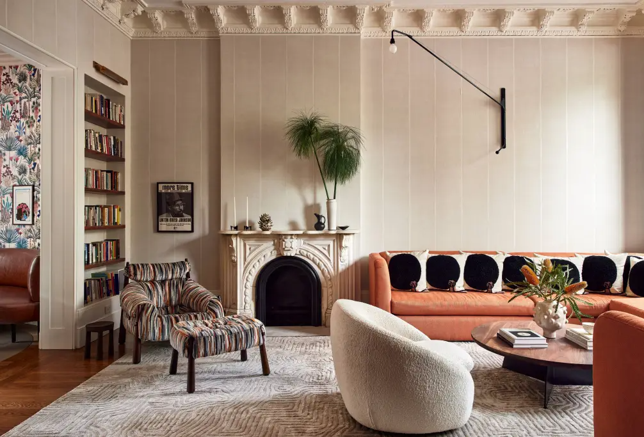

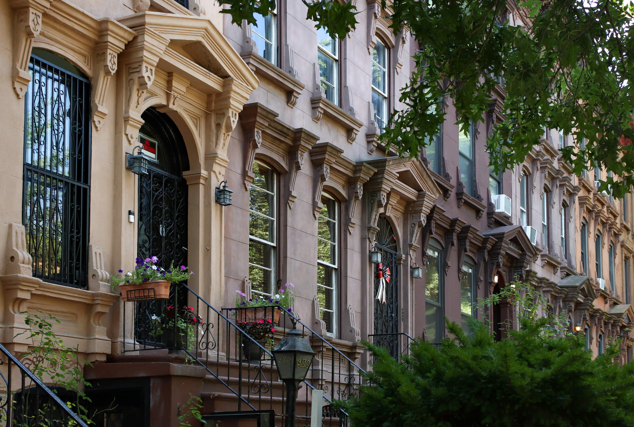




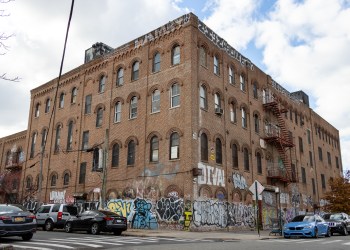
Beautiful job. Could you divulge who fabricated the steel and wire-glass doors? And what is that couch/chair?
Couch/chair is from Future Perfect. I don’t know who made the steel doors, but I’m sure Sarah Zames of General Assembly will be glad to tell you.
Anyone know what the make / model of that monitor / TV is?
It’s just a black projection screen, not a TV.
Nope! Black screens actually do better in daylight and bright environments (i.e. anything other than total darkness)