The Insider: Shipshape Windsor Terrace Rebuild Centers Open Plan Design, Sustainability, Function
An extensive renovation added solar panels, storage, light, and air to the freestanding wood-frame house.

Photo by Alan Tansey
Got a project to propose for The Insider? Contact Cara at caramia447 [at] gmail [dot] com
The sight of the freestanding minimalist structure on a block of traditional 19th century houses raises an obvious question: Is it a from-the-ground-up new build or a really extensive renovation?
The answer lies somewhere in between. The rear portion of the structure, a horizontal two-story addition that adds 500 square feet, is brand new. As for the rest, “It’s an expansion of an existing house,” said architect Andrew Lyon, a founding partner of Brooklyn-based Studio Lyon/Szot, which undertook the huge project for clients open to a radically modern approach.
“We basically took the entire facade off,” Lyon said. “We had just the rubble foundation and rough framing, and most of that was in poor shape. When you start to pull a thread on a sweater, you go back to a ball of yarn.”
With a few feet of alleyway on either side of the building, the architects were able to create window openings on the side walls to allow for light and air, which they did to the allowable max. “A freestanding wood frame building in Brooklyn is pretty unusual,” Lyon said. “We had to deal with all the challenges of an extensive zoning and code review.”
Inside, open, flowing spaces foster family togetherness on ground level, with privacy for individual family members on the floor above. An innovative fresh air system filters pollutants and creates a pristine, allergen-free environment.
The front and rear facades of the Windsor Terrace house are clad in Hardie board, a fiber cement siding material that never needs painting, in a chic near-black. “Our office is always looking for opportunities to think about materiality,” Lyon said. “There’s a history of board and batten siding in and around the east coast.”
The efficient kitchen is at the front of the dwelling, past a small mudroom with a coat closet. “We didn’t want the kitchen buried in the middle, where it was darker,” Lyon said. “And it was important to the clients to have a window looking over the street.”
To keep the feeling open, they skipped upper cabinets and “kept everything low,” the architect said, lowering just part of the ceiling for necessary HVAC duct work.
Gray Caesarstone was used for the wide backsplash as well as countertops.
Extensive white oak millwork, used for kitchen cabinetry and a massive storage volume with drawers and cabinets for foodstuffs, dishes, toys, even filing cabinets — what Lyon called “the Swiss army knife of utility closets” — gives the kitchen and adjacent dining area a cohesive, shipshape feel.
The millwork is “a souped-up version of IKEA,” the architect said, designed by Lyzon/Szot and fabricated by a Pennsylvania company called Cabinet Joint. “It came flat-packed and the contractor installed it. What you see are standard box sizes we assembled into something unique,” with tremendous savings compared to custom millwork, Lyon said.
The living room is slightly sunken to enhance the eye-level view into the garden. An affordable custom sofa from Clad Homes, an L.A.-based company, solves the seating question in one fell swoop.
A dedicated music area sits alongside one of the fire-rated windows on the wider side alley.
The primary bedroom on the second floor benefits from a slot-shaped built-in fashioned from leftover pieces of kitchen cabinetry.
There are two additional bedrooms on the house’s upper level for the homeowner’s children.
A visually arresting staircase to the roof has alternating treads. “It allowed us to treat access to the roof as a stair — more beautiful and more functional than a ladder, and fits into a small space,” Lyon said.
Solar panels on one side of the roof, from Brooklyn SolarWorks, yield energy savings for the homeowners.
[Photos by Alan Tansey]
The Insider is Brownstoner’s weekly in-depth look at a notable interior design/renovation project, by design journalist Cara Greenberg. Find it here every Thursday morning.
Related Stories
- The Insider: Luscious Browns Undergird Elegant Interiors in Newly Reno’d Park Slope Brownstone
- The Insider: Williamsburg Townhouse Gut Restores Architectural Integrity, Brings in Light
- The Insider: Windsor Terrace House Goes Radically Modern With Cedar Siding, Glazed Corners
Email tips@brownstoner.com with further comments, questions or tips. Follow Brownstoner on Twitter and Instagram, and like us on Facebook.


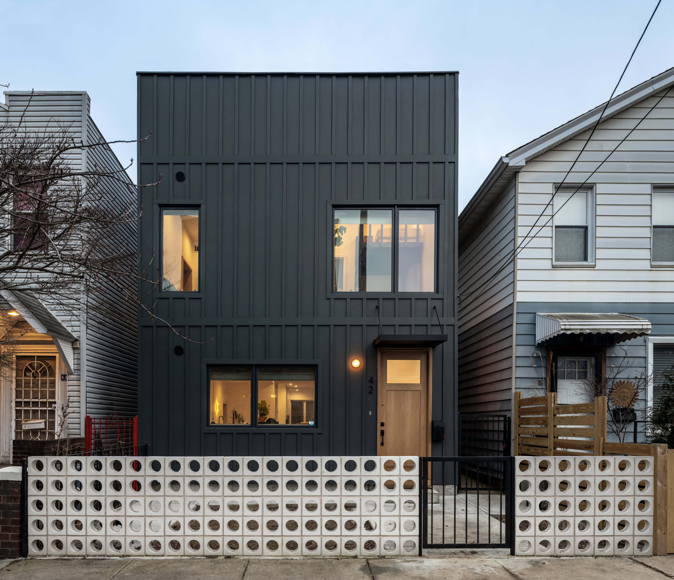
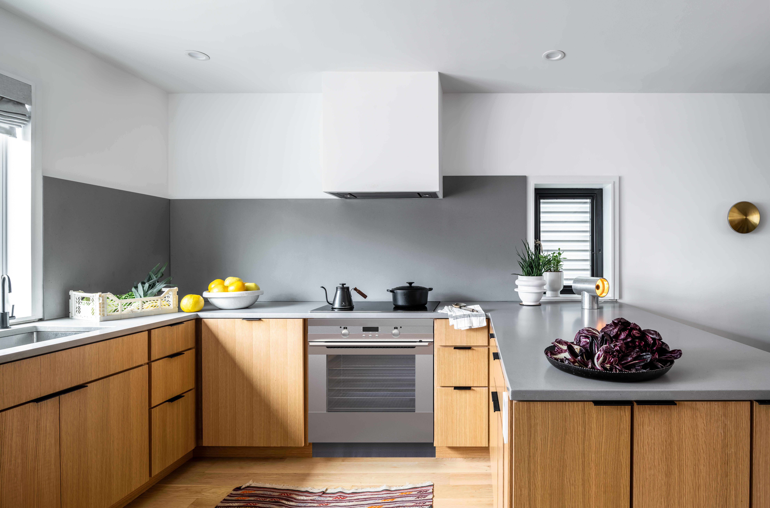
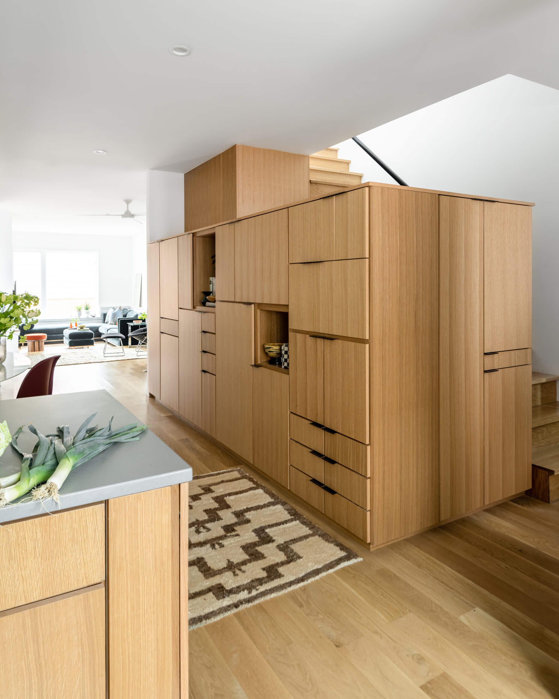
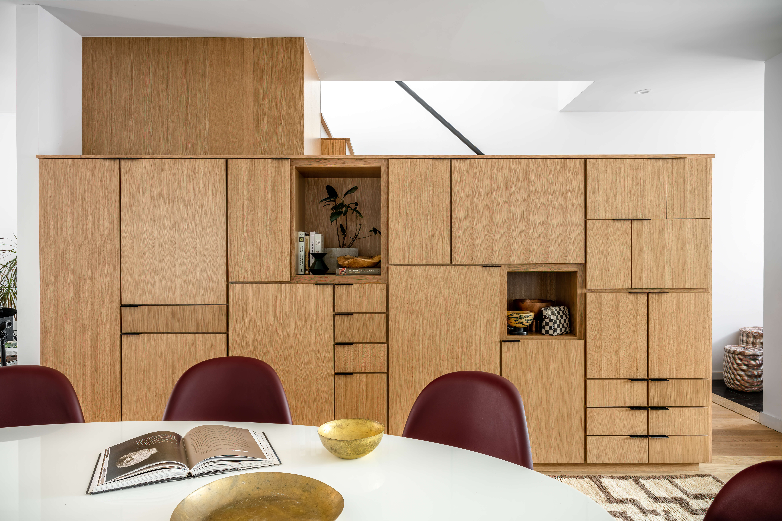
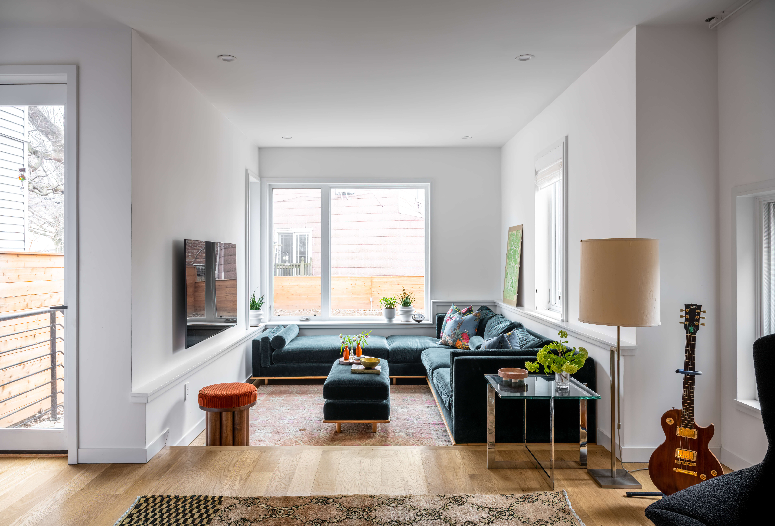
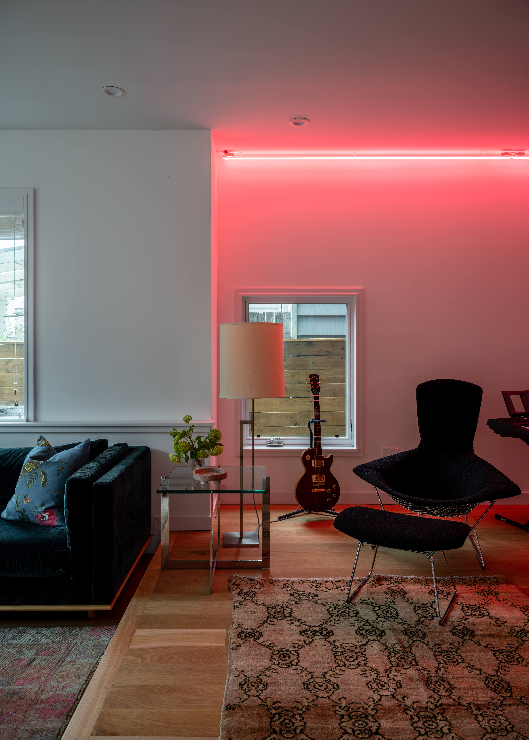
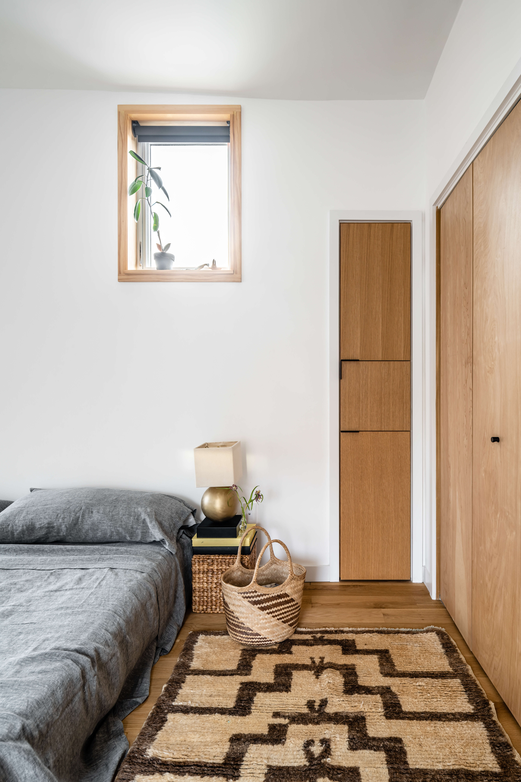
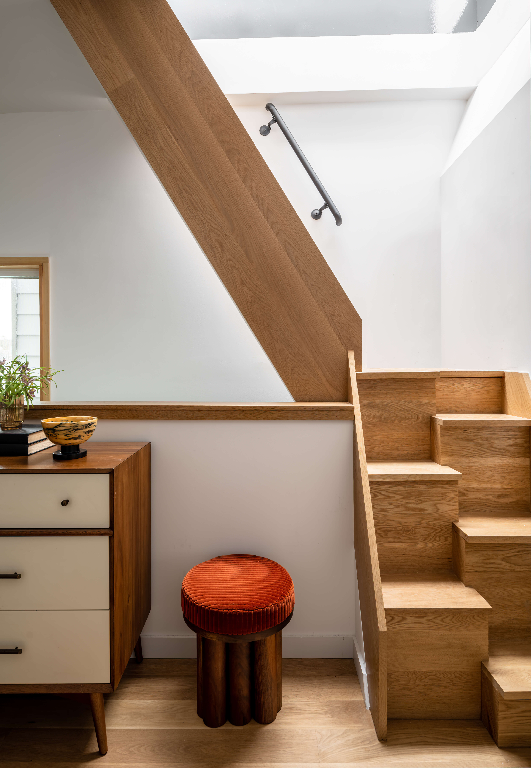
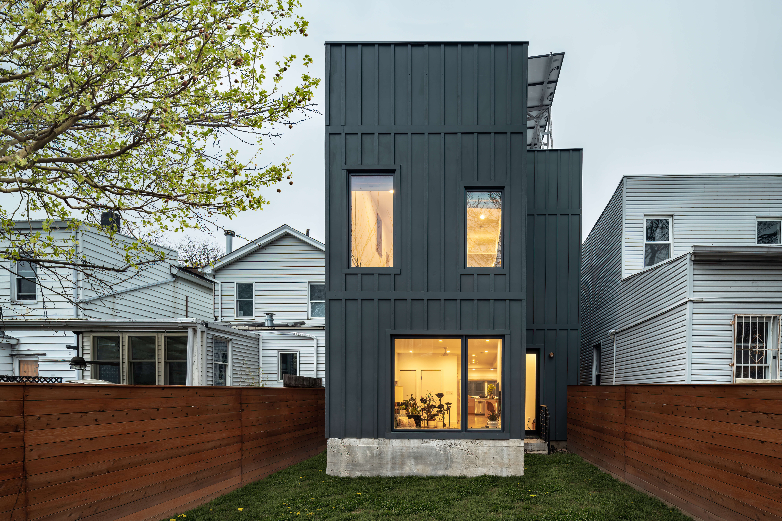






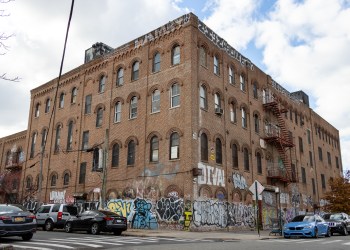

What's Your Take? Leave a Comment