Hexagons Abound in Durukan's Interior Design for ODA's Eye-Grabbing Rheingold Build
One of Brooklyn’s most remarkable-looking projects now has interior renderings to match.

Rendering by Durukan Design
One of Brooklyn’s most eye-grabbing projects now has interior renderings to match.
Durukan Design has brewed up an industrial-mod look (mostly sleek, with occasional rough Mad Max moments) to go with ODA Architecture’s unusual stepped design and rooftop garden for Rabsky’s controversial development on the site of the old Rheingold Brewery at 10 Montieth Street in Bushwick.
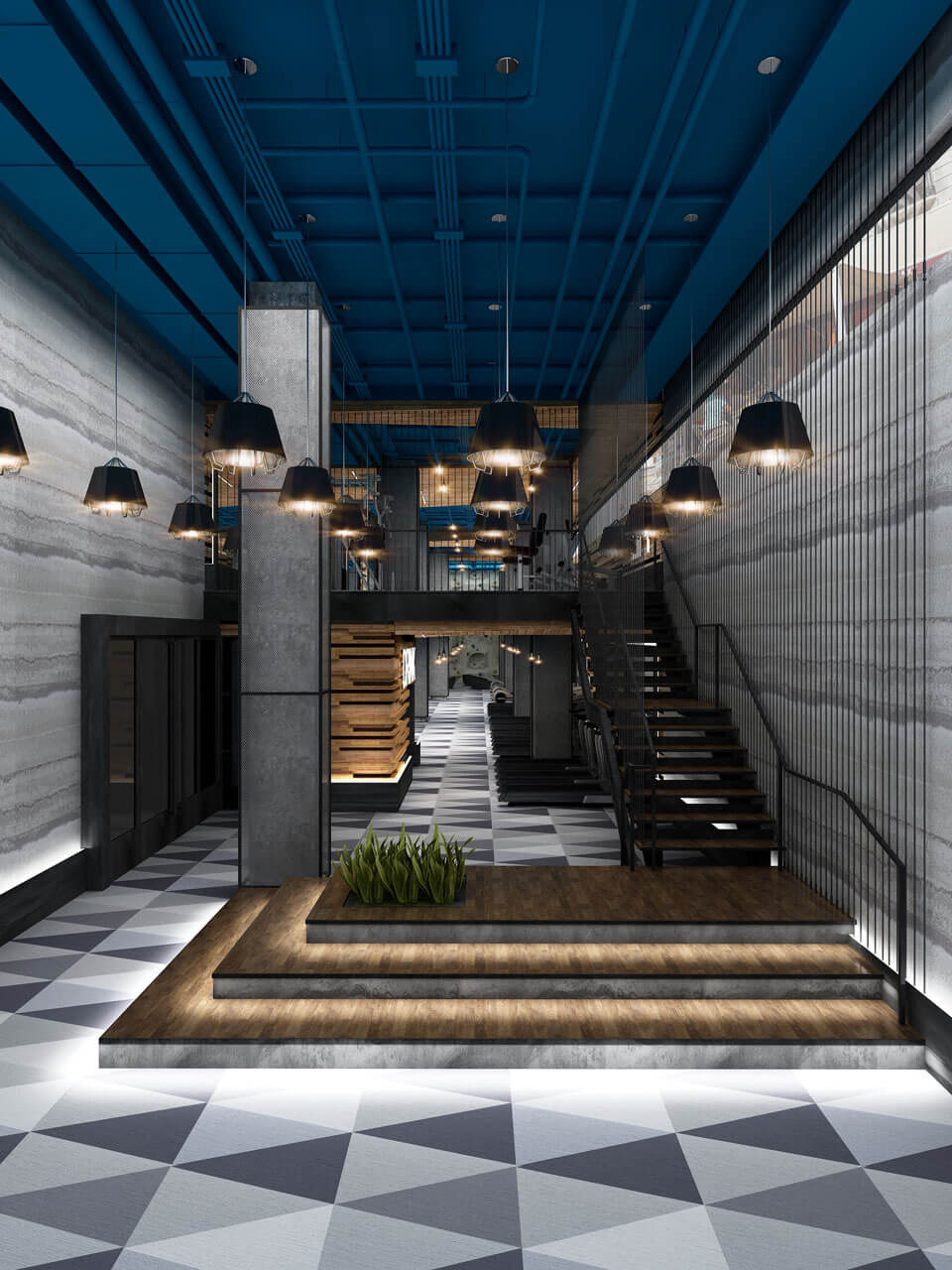
The industrial-mod look emphasizes geometric patterns, particularly hexagons. They’re present in the lighting outside an elevator in one rendering, and also in floor and wall tiling in a bathroom in another.
Materials appear to include concrete, Corten steel, stone, reclaimed wood and plexiglass. The palette is moody grays, brown, white, dark cerulean blue and pops of red.
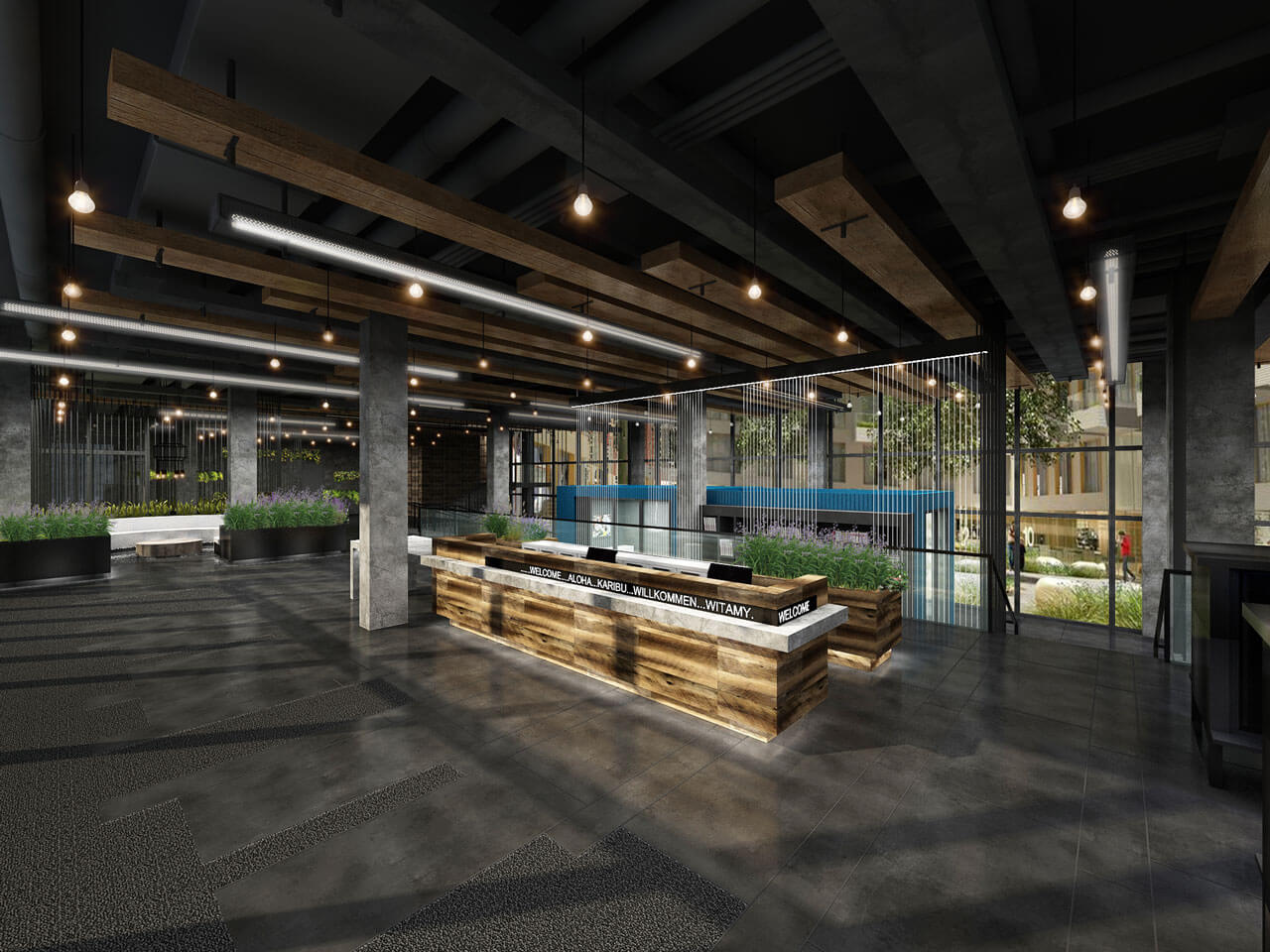
The actual apartments are more conventional. Kitchen renderings show stainless steel appliances, wood floors, and gray cabinetry with frosted glass. Baths are modern and sleek with gray tiles and floating white lacquer sinks with a wood drawer. Another bath shows a floating concrete sink and black steel shower screen.
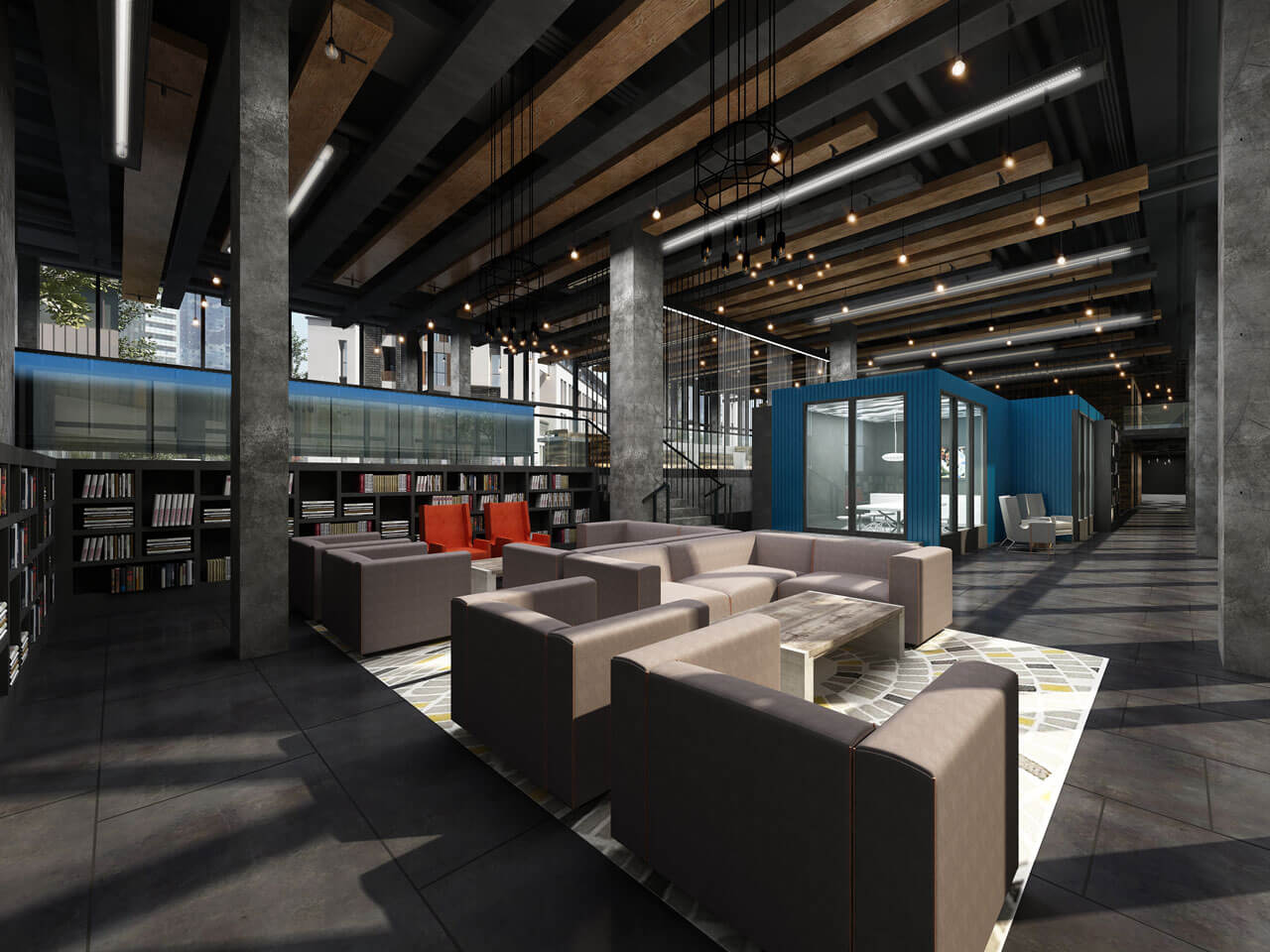
When it is finished, the seven-story complex developed by the Rabsky Group will have 392 apartments; 20 percent will be affordable. The architect is ODA New York, one of a handful of firms influencing the look of Brooklyn architecture. Like most ODA designs, this one is a variation on the theme of a singular extruded block deconstructing into a multiplicity of boxes.
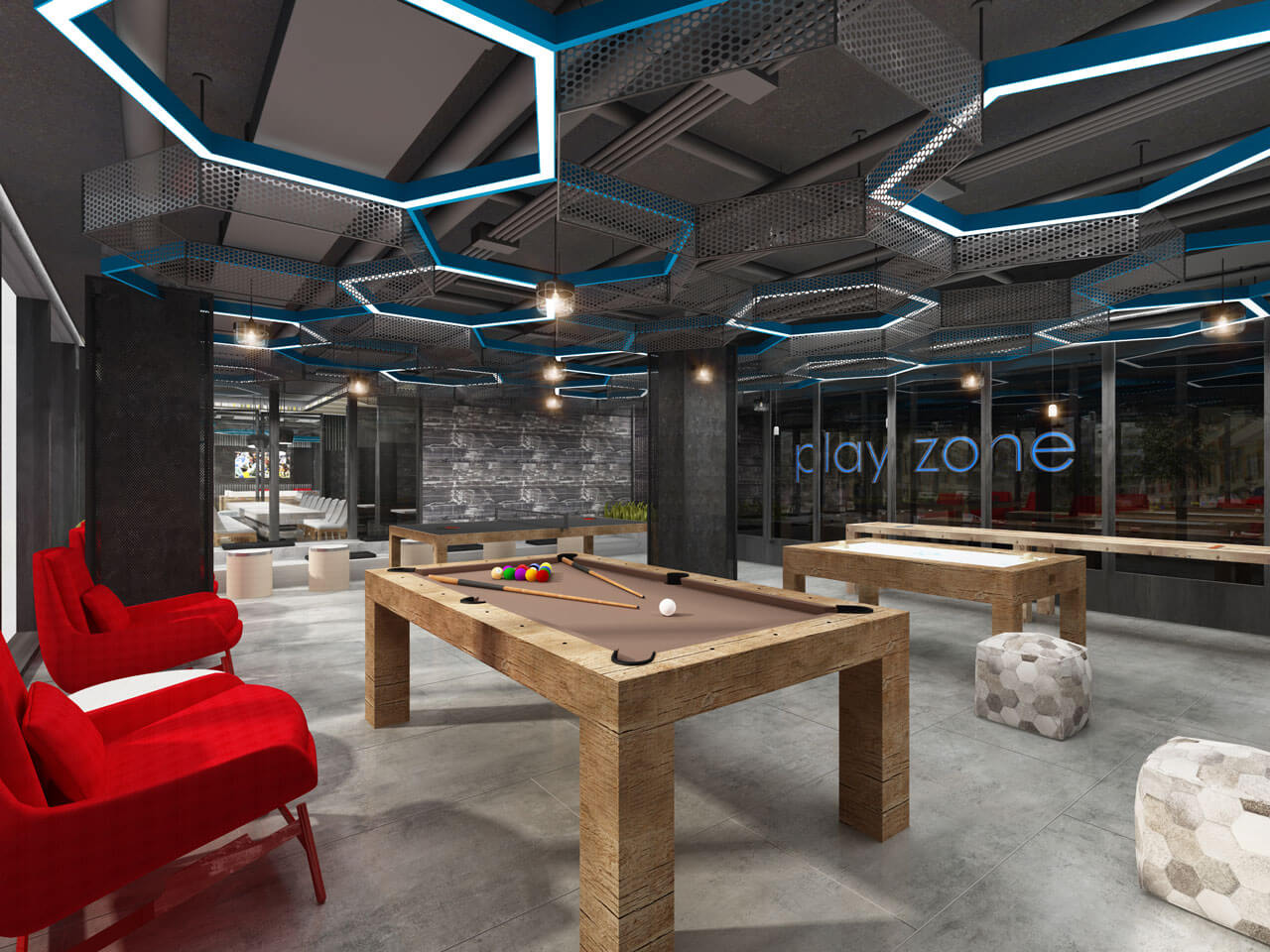
Rabsky is a force in Brooklyn; projects include a mega-development at the nearby Pfizer site in the Broadway Triangle. Durukan Design has more than a dozen Brooklyn projects, including a remake for Bed Stuy’s 785 Dekalb Avenue that eliminated a previously planned gold dome and slanted porthole window but retained a six-story atrium.
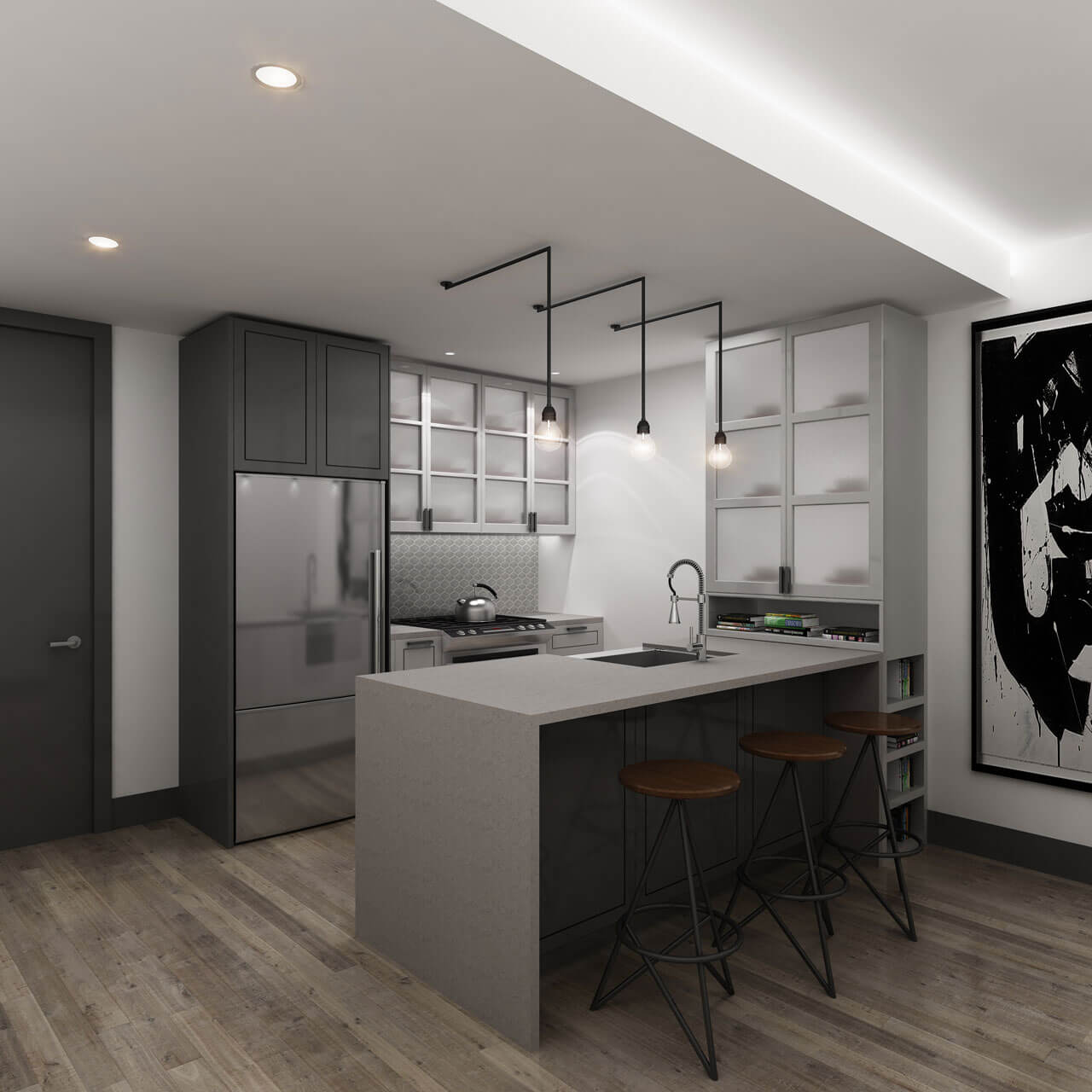
Additionally, the 25,000-square-foot rooftop space will zig-zag over the entire complex and offer a running and hiking course, an urban farm, and outdoor cross-training. Other amenities will include a media room and climbing wall. There will also be co-working spaces.
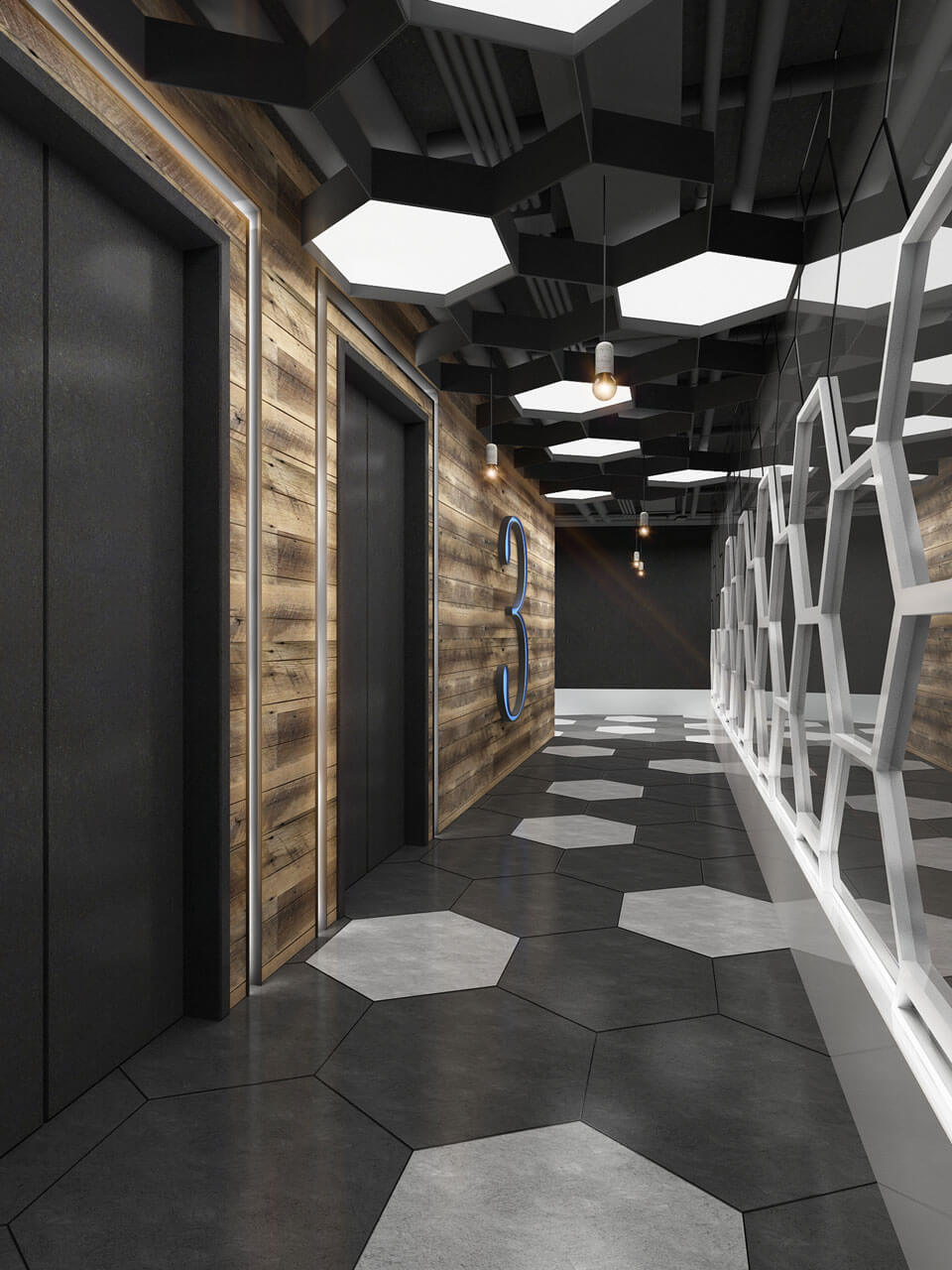
The building is under construction now — it had reached six out of its planned seven stories when we visited in March.
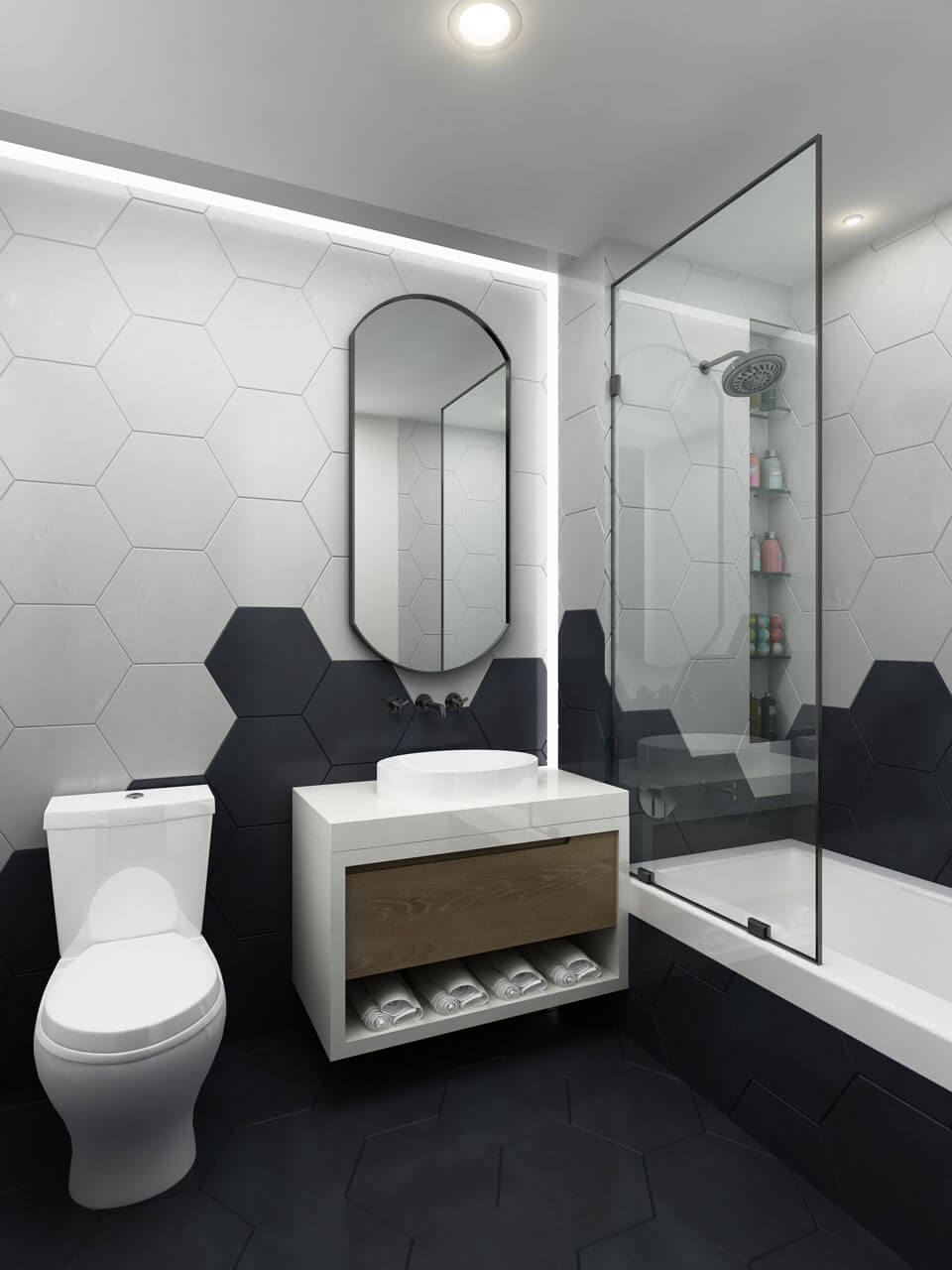
The site occupies about a block of the former sprawling Rheingold Brewery, which shut down in 1976. About half the huge multi-block complex was developed into award-winning 100 percent affordable townhouses and apartment buildings years ago under the aegis of the late and controversial lawmaker Vito Lopez.
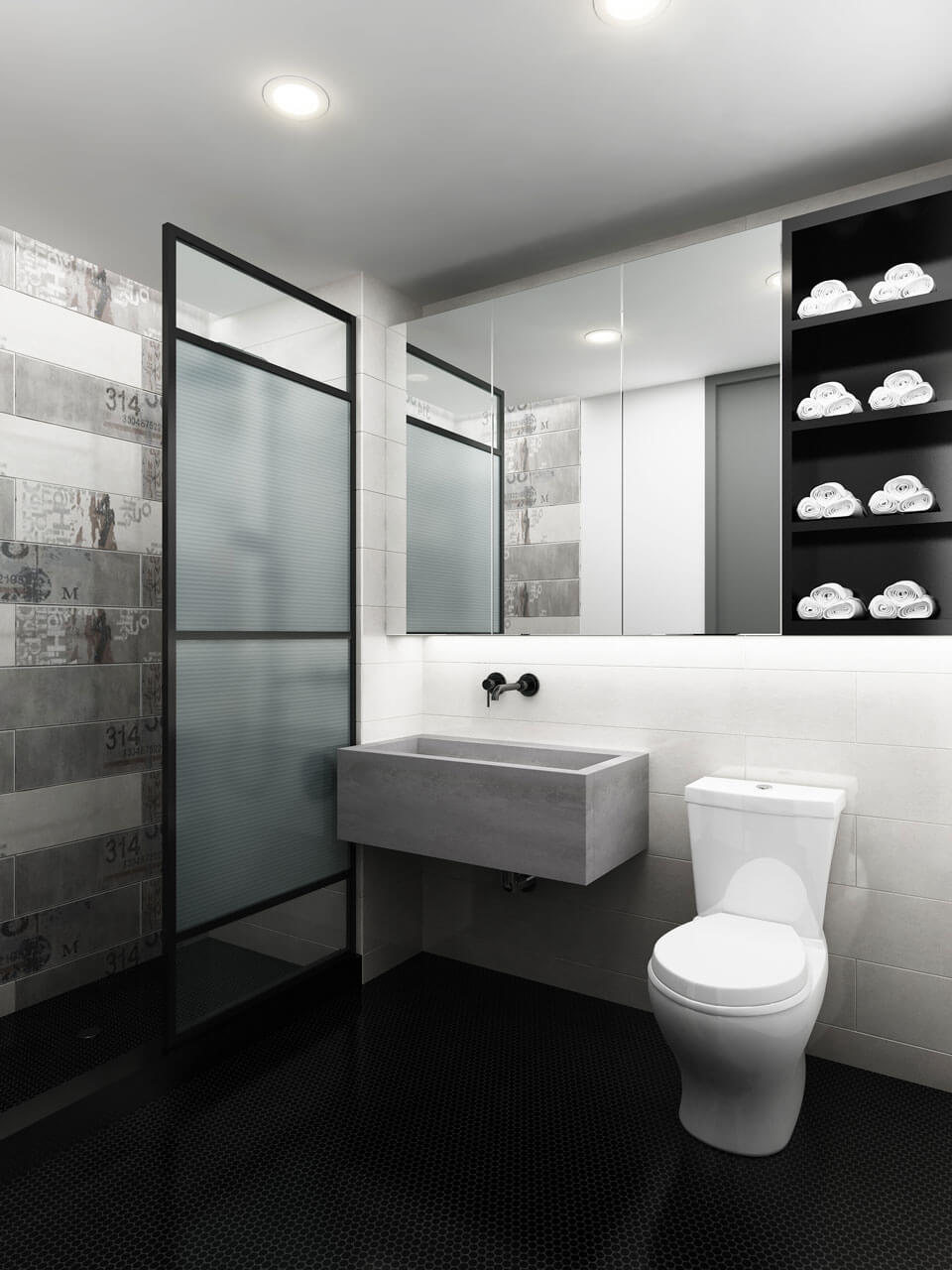
The development of the remaining blocks into for-profit residential apartments was made possible by a rezoning in 2013. When development of the remaining blocks is complete, it will bring a great many large and relatively high-end new-construction rental buildings (with more than 1,000 new units) to Bushwick, which historically has had mostly low-income rentals in small houses and 19th century tenement buildings.
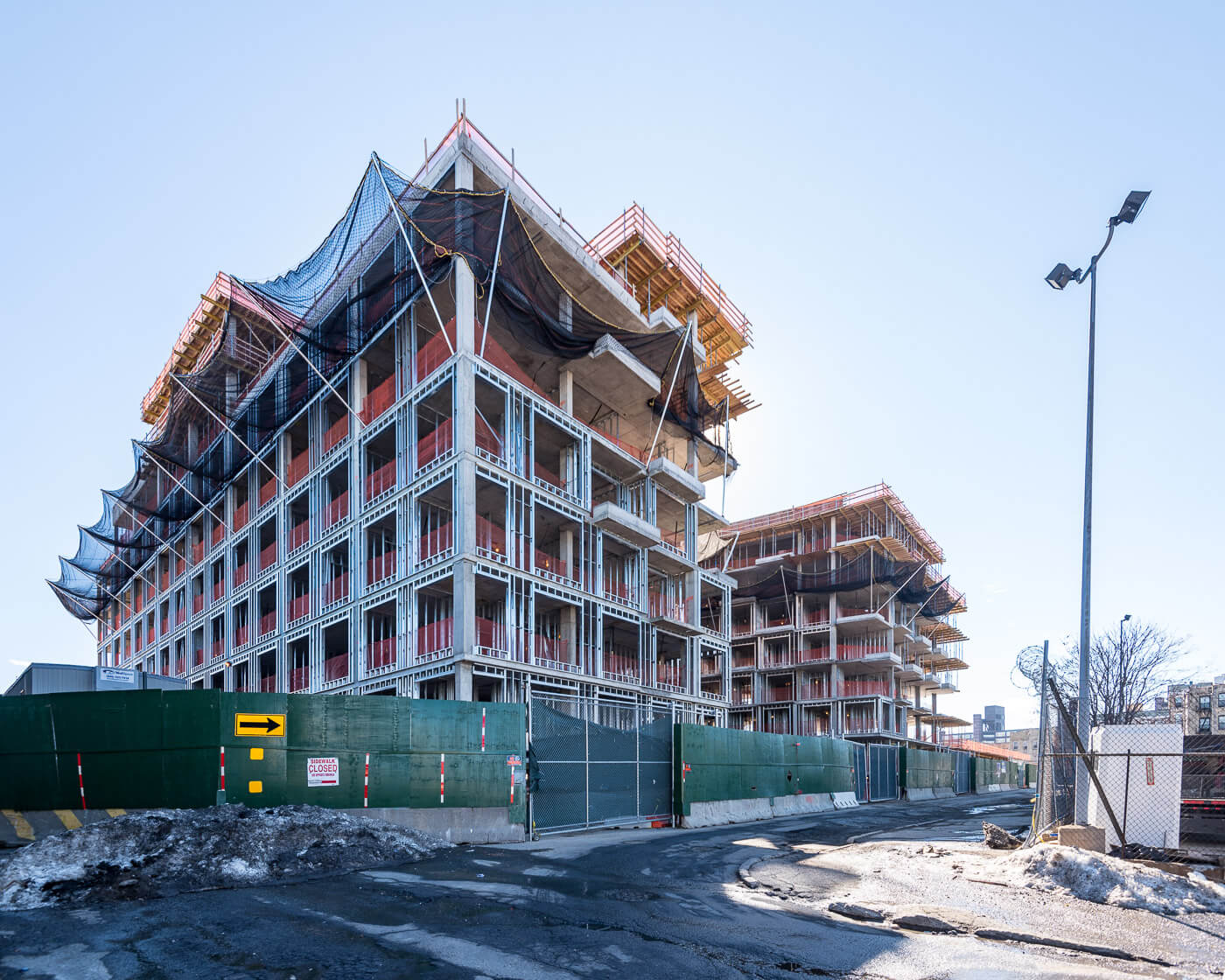
The percentage of affordable units at 10 Montieth and other developments on the former Rheingold site has sparked controversy. At the time of the rezoning, the then-owner promised 30 percent affordable units; subsequent developers, including Rabsky, have promised only 20 percent, as DNAinfo recently detailed.
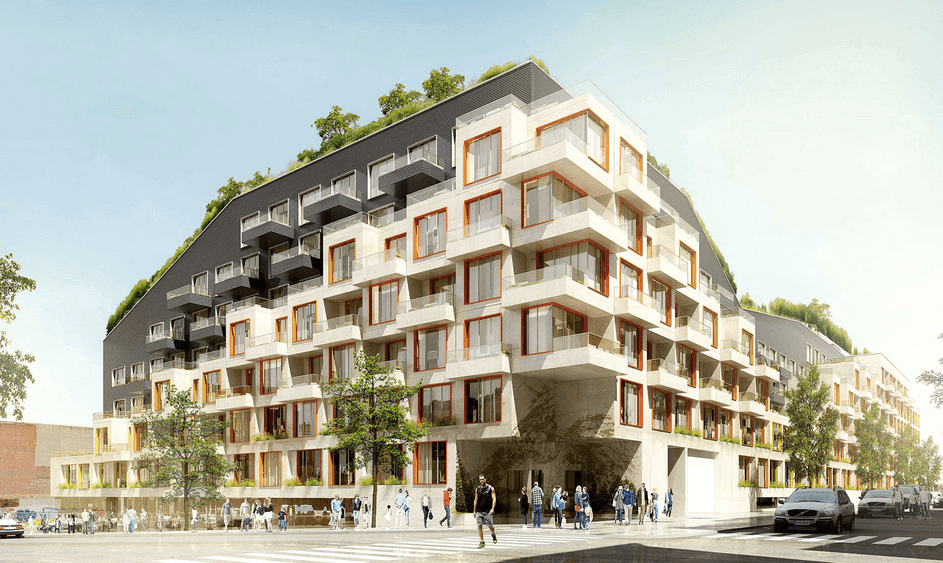
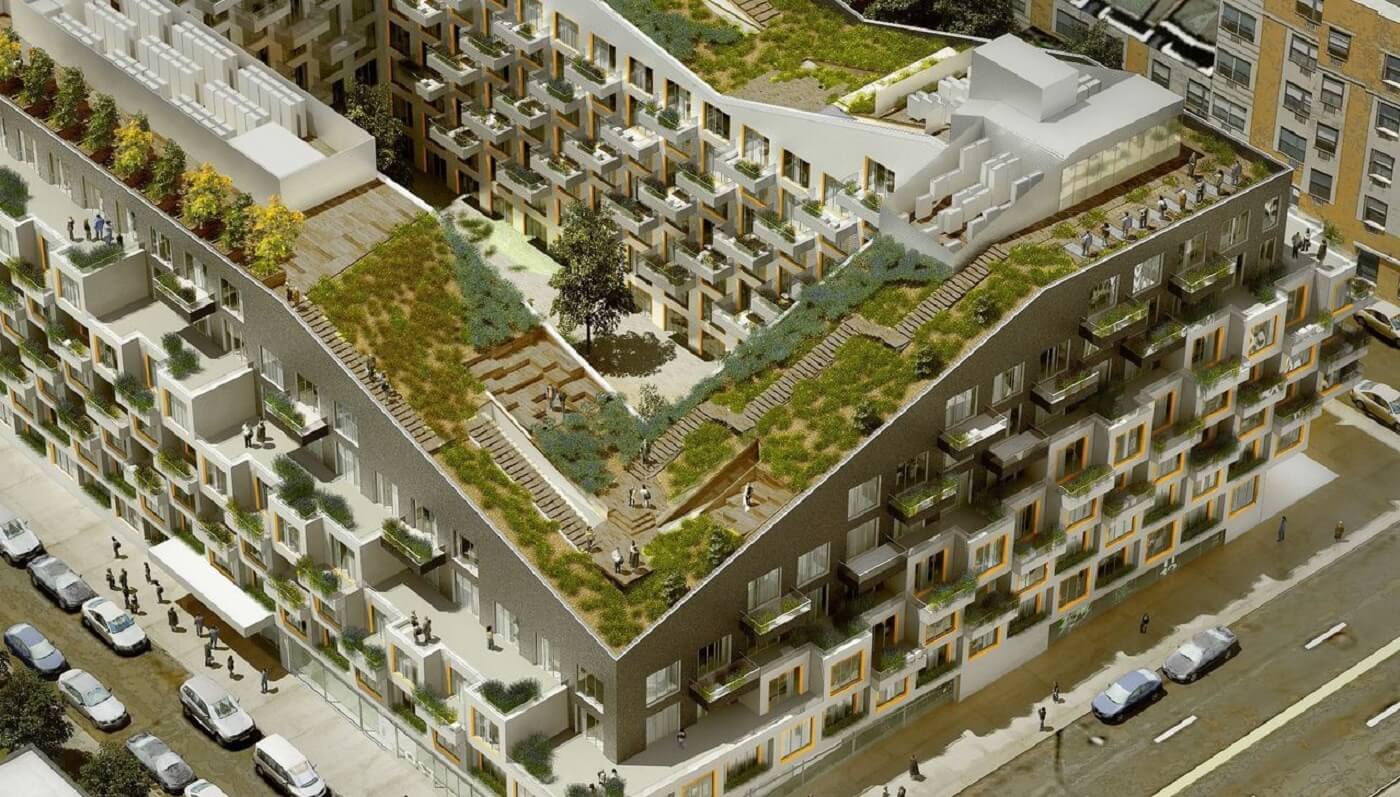
Related Stories
- Feast Your Eyes on This Rooftop Cornfield in Bushwick’s Rheingold Mega-Development
- Developer Rabsky, Community Clash on Affordable Housing at Rheingold in Bushwick
- ODA’s Design for Rheingold Brewery Site Seems to Be Inspired by Cliff Dwellings
Email tips@brownstoner.com with further comments, questions or tips. Follow Brownstoner on Twitter and Instagram, and like us on Facebook.

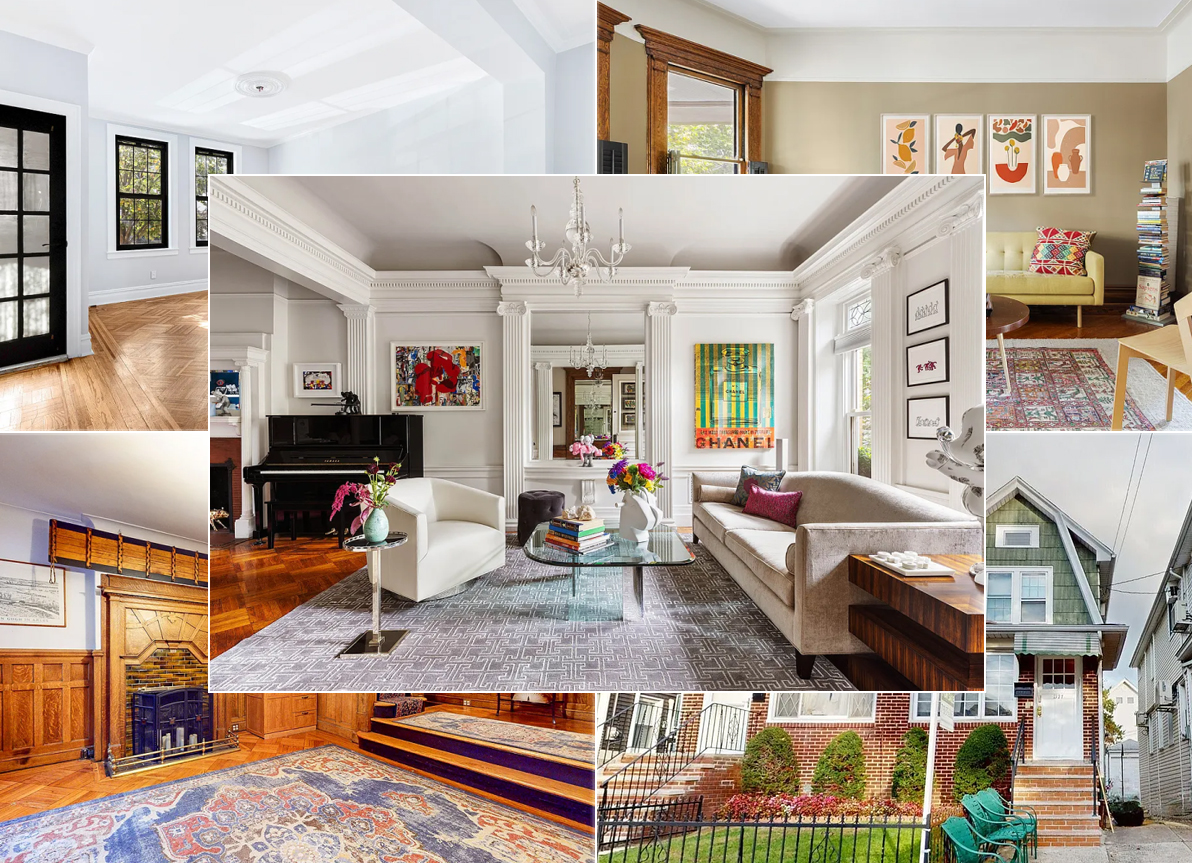

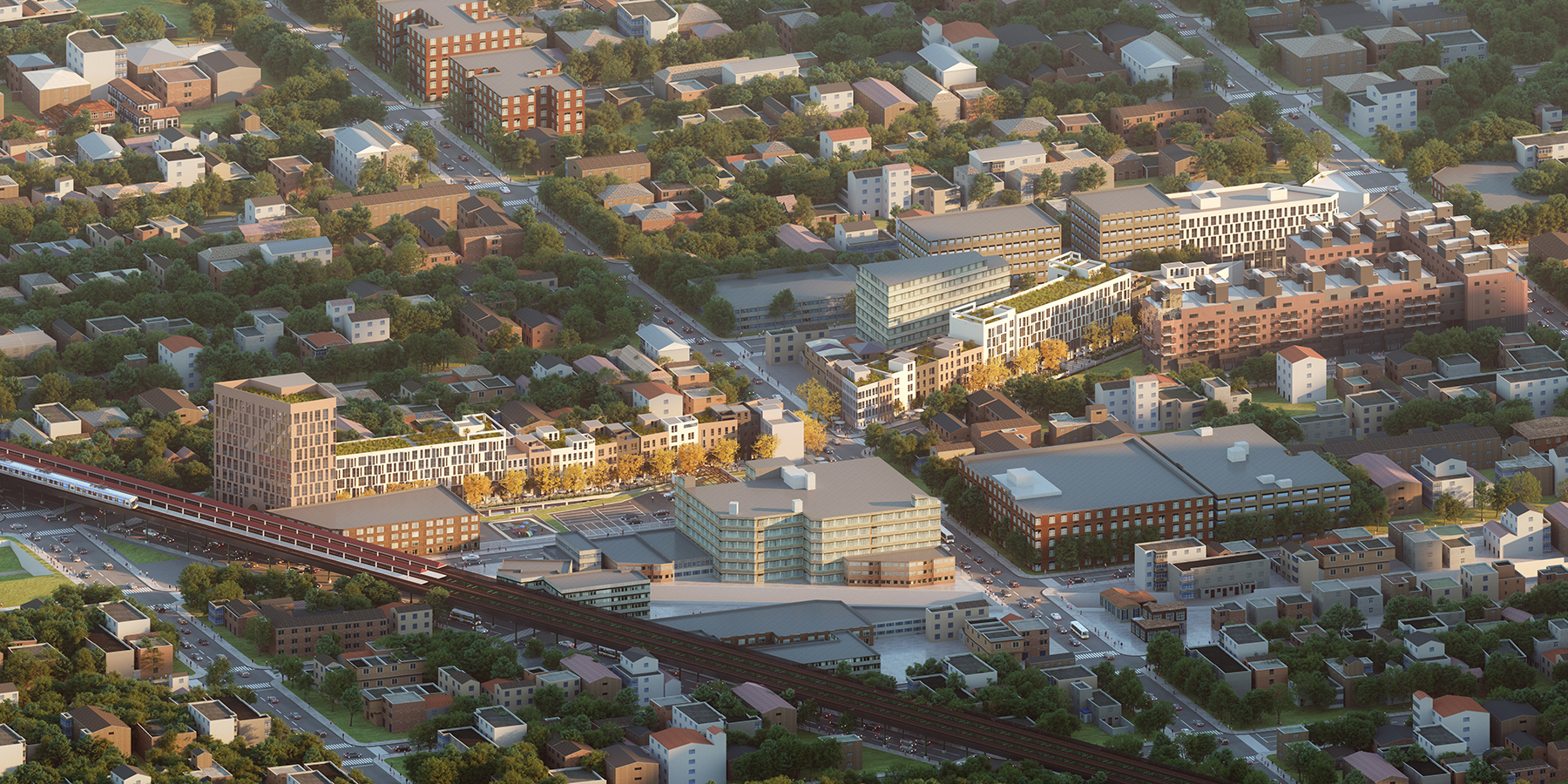
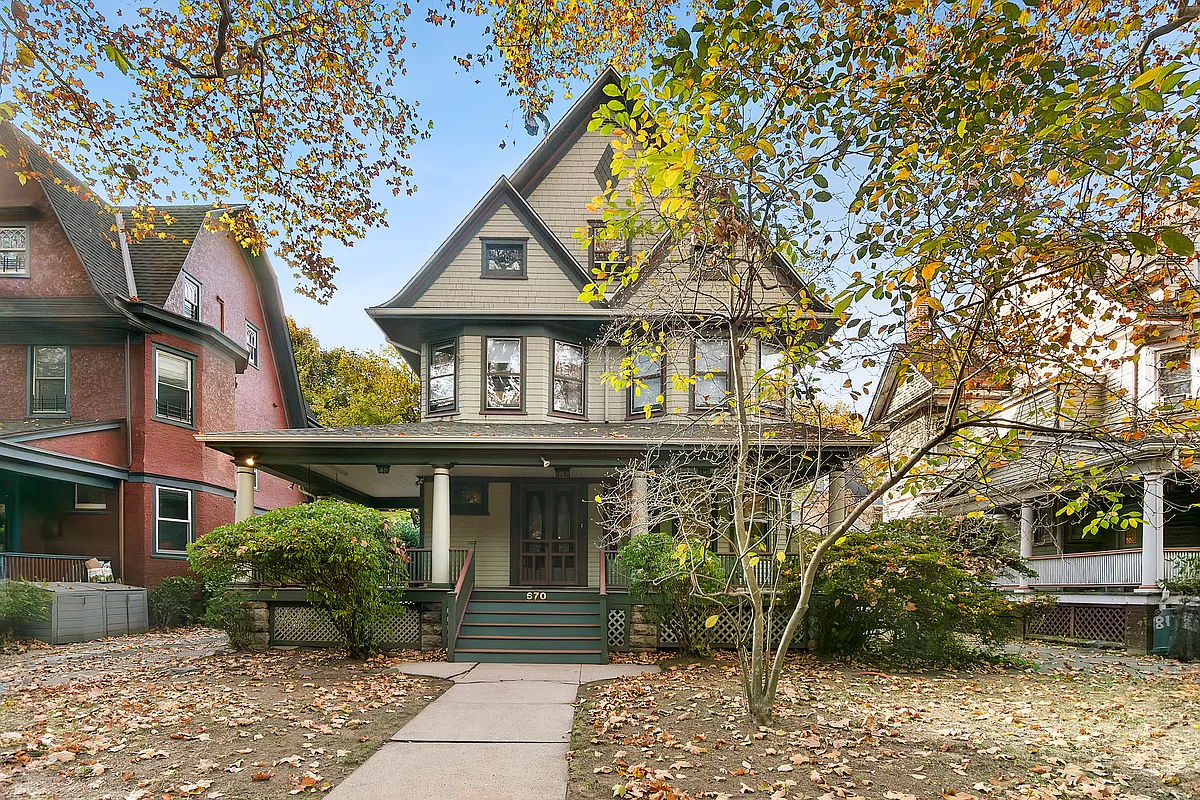

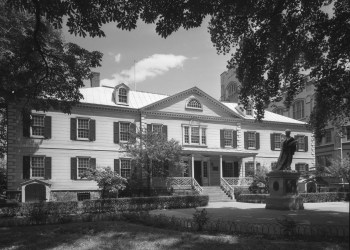
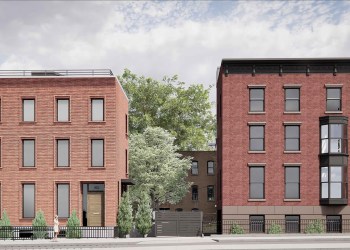
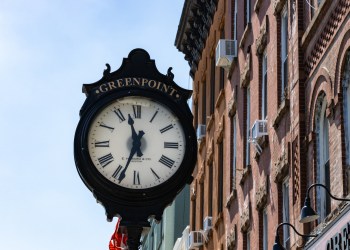
What's Your Take? Leave a Comment