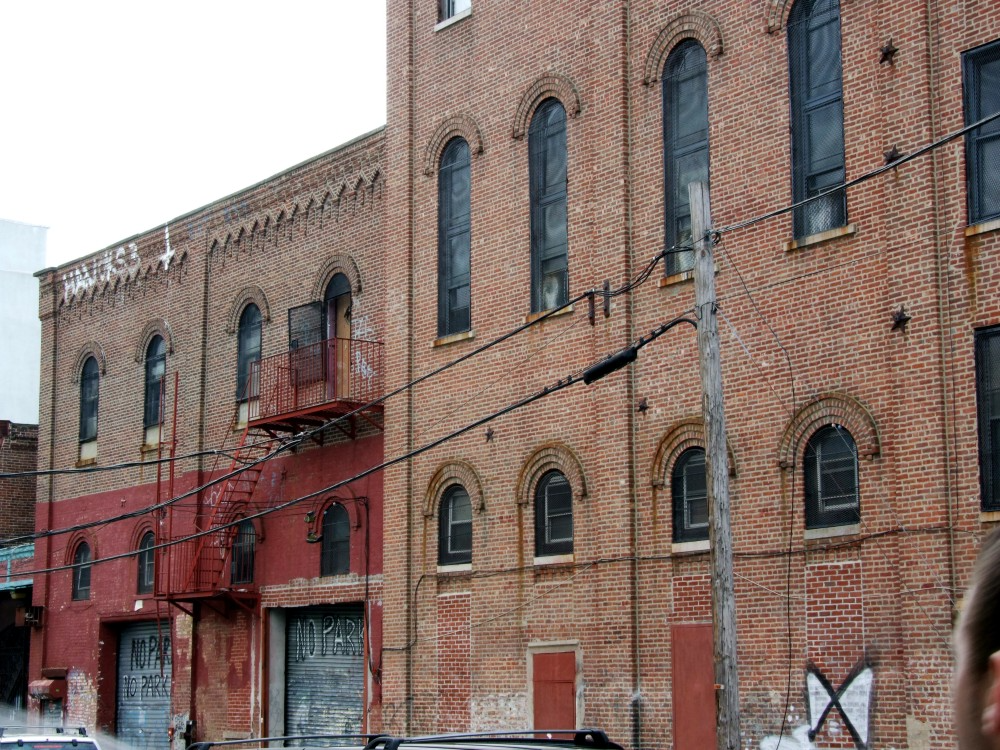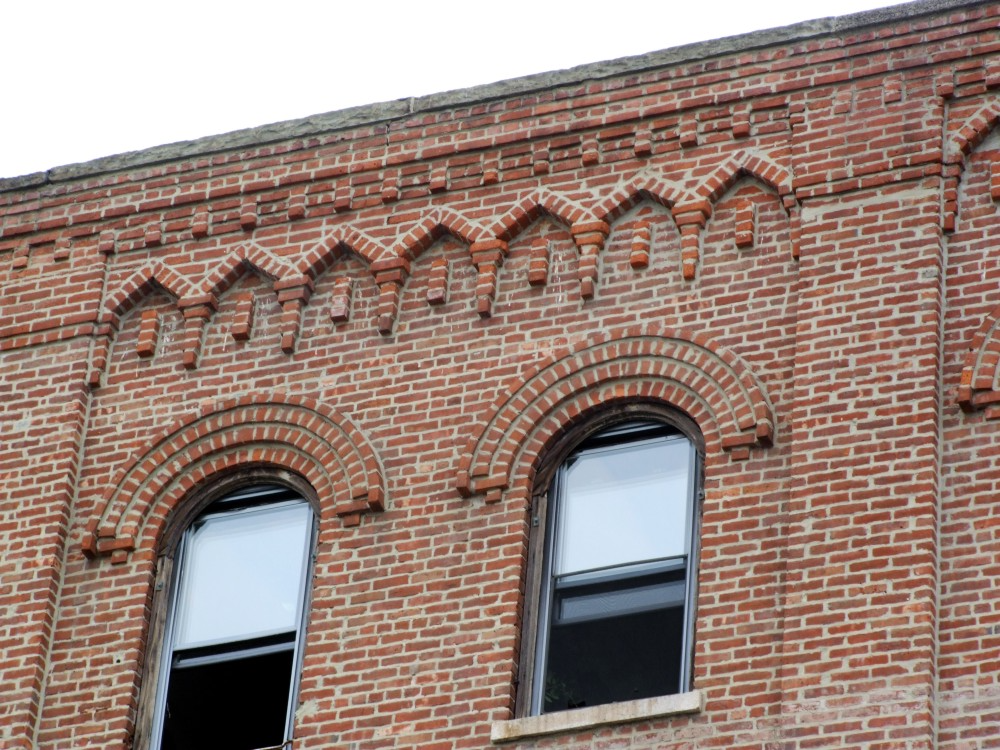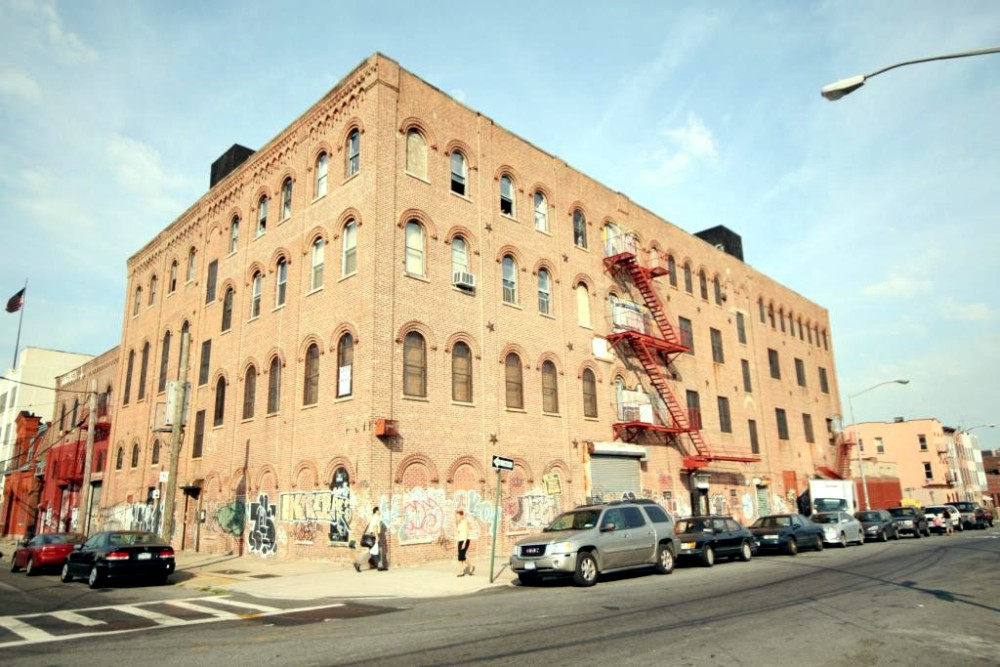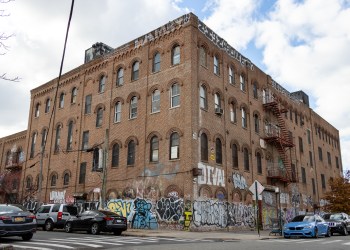Building of the Day: 81-83 Beaver Street, Bushwick's William Ulmer Brewery
Brooklyn has been a beer lovers’ town since the 1850s.

Photo by Suzanne Spellen
Brooklyn, one building at a time.
Brooklyn has been a beer lovers’ town since the 1850s. But there are only a few of the original brewery buildings still standing. This one is the most well known.
Name: William Ulmer Brewery — main brew house and addition
Address: 81-83 Beaver Street
Cross Streets: Corner of Belvidere Street
Neighborhood: Bushwick
Year Built: 1872, 1881
Architectural Style: Rundbogenstil Romanesque revival
Architect: Theobald Engelhardt
Other Works by Architect: The William Ulmer Brewery office next door and William Ulmer’s mansion on Bushwick Avenue, as well as mansions, row houses, tenements, churches, factories and breweries mostly in Bushwick, Williamsburg and Eastern Bedford Stuyvesant
Landmarked: Yes, the entire brewery complex was landmarked in 2010.
In 1871, German immigrant William Ulmer became a partner in the Vigelius & Ulmer Continental Lagerbier Brewery, on the corner of Belvidere and Beaver streets in Bushwick. By 1879, Ulmer had become sole proprietor and renamed in the William Ulmer Brewery.
The Bushwick section of Brooklyn had become home to most of Brooklyn’s German immigrants, starting in the late 1840s. They brought many different industries and products to this country, but are best known for lager beer, which soon became the drink of choice in New York and, eventually, the entire country.
Before Prohibition Brooklyn had at least 24 breweries, many of them in the predominantly German Eastern District, which included Bushwick, parts of Williamsburg and Eastern Bedford Stuyvesant. The Ulmer brewery was one of the most successful.

Lager and the William Ulmer Brewery
Unlike English ales, porters and stout, which are brewed with top-yeast fermentation, lager’s yeast settles to the bottom in a process called bottom fermentation. The beer best ferments in cool temperatures, originally in underground cellars, a very different process than other beers. The name “lager” actually comes from the German verb “lagern,” which means “to store.”
The result is a much lighter sparking brew, which, once introduced to America in the 1840s, was an instant hit. German immigrants brought their brewing skills to America with them and found a willing and wide-open market. Breweries began springing up all over the Eastern District, especially in the boom years after the Civil War.
Of course, different brewmeisters had their own formulas, secret ingredients and techniques, so there was a lot of variety of tastes and choices. William Ulmer’s beer was a top seller and soon after making the brewery his, he needed to expand to larger facilities.
He utilized the architectural talents of Theobald Engelhardt to design his expanded brewery complex.
Engelhardt’s parents were among the thousands of Germans who came to America during Germany’s civil wars in the last years of the 1840s. His father was a builder and carpenter, specializing in breweries.
Theobald Engelhardt was born in Williamsburg in 1851. He received his architectural training from Cooper Union and went to work with his father before opening his own practice. Engelhardt became the most prolific and talented architect to work in the Eastern District in the late 19th and early 20th centuries.
He is credited for designing and overseeing the building of at least 10 Brooklyn brewery buildings, now almost all gone. By the time he was in full swing, brewing had made several technological advances. New machinery and brewing techniques now enabled brewmeisters to produce more beer in less time.
New buildings were needed to house the new equipment and to expand capacity for storage, bottling and shipping. Engelhardt built this four-story building for Ulmer in 1872, then expanded it and built the adjacent building in 1881.

The main brewery is actually several buildings, each with a specific function. Beer manufacturing was a top-down affair, the brewing process starting on the top floor and ending with the beer being pumped into large barrels on the ground floor, which were subsequently stored in the building’s 20- and 34-foot-deep cellars.
In between was a lot of machinery — for mashing the hops and malt and cooking it down — and an ice house needed to provide ice to cool the vats of beer as they fermented.
Engelhardt designed a practical building in the Rundbogenstil Romanesque revival style. The name means “round arch,” a particularly German form of Romanesque revival that began to be popular in Germany in the 1820s, eventually leading to the Richardsonian Romanesque revival buildings of the 1880s.
Rundbogenstil is best identified by the use of running arches in brickwork. They are usually blind arches — that is, they are decorative, not functional. Engelhardt uses them all over the building and does it quite well, with corbelled brickwork everywhere. As shown in the illustration, the brewery used to have a central tower, which was wooden and disappeared years ago.

It’s a factory, but a good-looking one. Later, in 1885, Engelhardt came back to design the office building for the complex, in the middle of the Belvidere block. This building is a delightful treasure, especially considering the rather banal buildings surrounding it, not part of the complex.
The William Ulmer Brewery expanded even further — behind the main building, along Locust Street — though these buildings were designed by brewery architect Frederick Wunder, not Engelhardt.
The 20th Century, Prohibition and Beyond
William Ulmer operated the brewery until he retired in 1900. His wife, daughters and their husbands took over. The brewery reached peak production in 1908 but was done in by Prohibition in 1920. By that time, the descendants were heavily invested in real estate and closed the plant. They held on to the office building for their real estate business.
Once the building was sold in the 1920s, the brewery equipment was removed and the building had an elevator installed, along with new stairwells and other upgrades. For the remainder of the 20th century, it housed small garment, shoe and handbag manufacturers, along with warehouse storage.
The building is now home to 16 artists-in-residence and their workspaces. There is one commercial tenant in the building as well, according to city records.

[Photos: Suzanne Spellen, unless otherwise noted]
Related Stories
Walkabout: Theobald Engelhardt, Architect
Building of the Day: 31 Belvidere Street
Past & Present: Nassau Brewing Company









What's Your Take? Leave a Comment