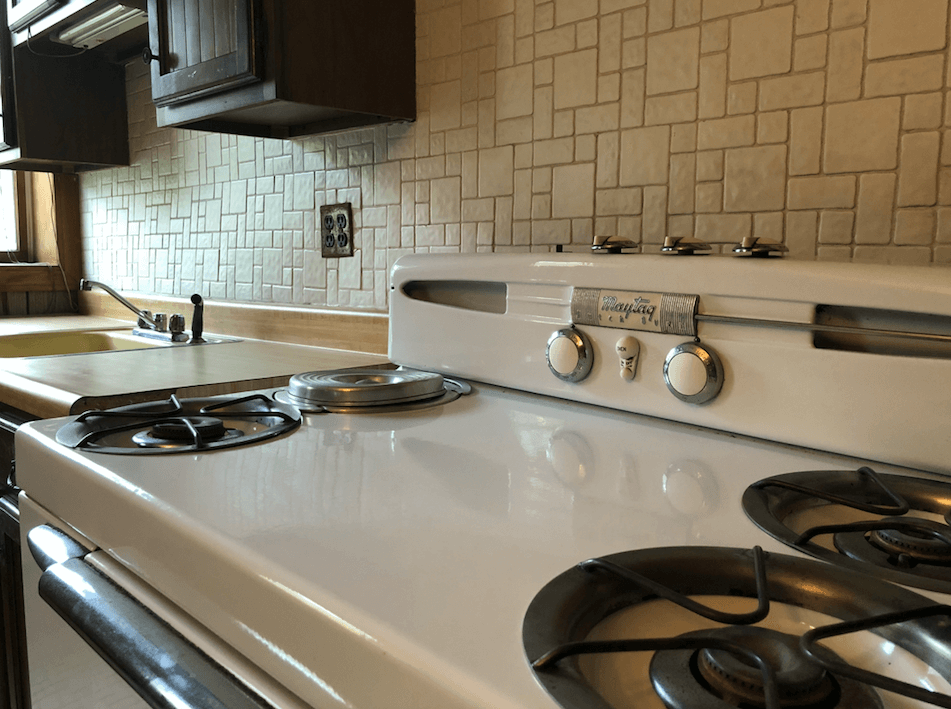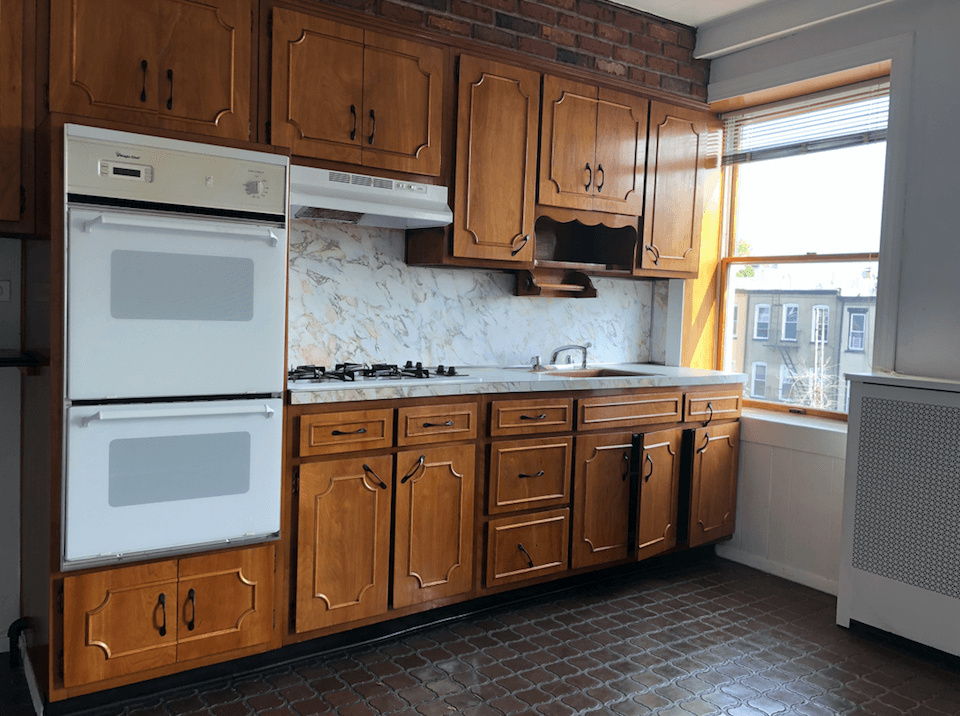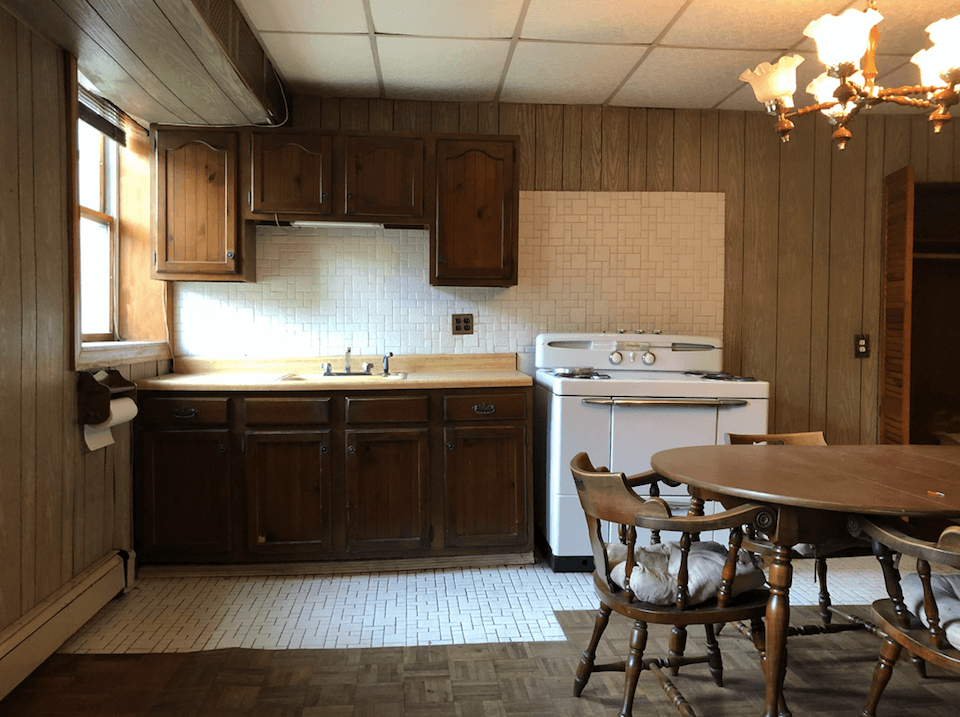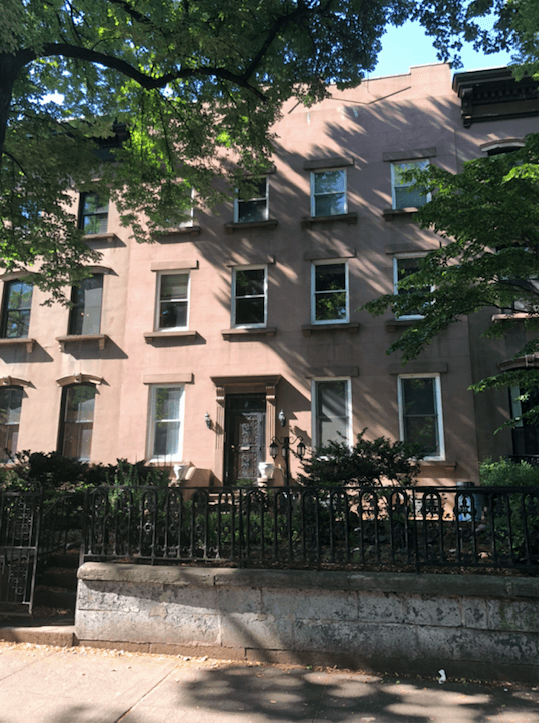Peek Inside a Townhouse-to-Condo Conversion Project in Carroll Gardens This Thursday, June 28
Join Brennan Rise for an open house at a 34-feet-wide brownstone before construction starts on a unique condo conversion project.

All photos via Donald Brennan
How wide can a Brooklyn townhouse go? Join Brennan Rise for an open house this Thursday, June 28, at a 34-feet-wide brownstone before construction starts on a unique condo conversion project.

On one of Brooklyn’s greenest blocks and in the heart of Carroll Gardens, the building at 16 2nd Place is nearly double the width of many houses and has four windows across.
The approximately 6,800 square feet of space offers tremendous potential for development — which is what architect Brendan Coburn of CWB Architects, designer Carolyn Bever, and real estate broker Donald Brennan will be on hand to discuss.

Get answers to questions you may have about townhouses, conversions, and new development condominiums — and the building itself is worth checking out. Currently four stories plus a cellar, the 44-feet-deep multi-family property has a deep front yard and backyard. And it’s one in a group of five townhouses of similar width — a special Brooklyn row.

The width will allow the architects to configure spacious three-bedroom, two-bath floor-through units that will also have high ceilings. Most if not all future units will have private outdoor space.

Brennan Rise has been marketing and selling new real estate developments in New York City since 2003. They focus on ground-up development, full rehabilitations, and asset repositioning across all uses and classes.
What: Look Behind the Fence: From Townhouse to Condo Building
When: 5 p.m to 7 p.m. Thursday, June 28
Where: 16 2nd Place, between Clinton and Henry streets, in Carroll Gardens, Brooklyn.
Brownstoner is a media sponsor of the event.
For more information and to RSVP click here.










What's Your Take? Leave a Comment