The Insider: New Staircase Is Key in Gut Renovation of Historic Clinton Hill Home
Brooklyn architect Alexander Stoltz gave an awkward apartment a sleek new stair to make the space function for a 21st-century family.

Photo by Alexander Stoltz
“It’s all about the stair,” said architect Alexander Stoltz of Brooklyn-based SA-DA Architecture, who masterminded the overhaul of a 1,300-square-foot duplex. The unit sits on the third and fourth floors of a grand 1880s Romanesque Revival mansion designed by Montrose Morris.
The building had been converted to condos in the 1980s, with awkward results. “It was inexpensively done and cut up into as many units as they could,” Stoltz said. The homeowners had lived in the building for 10 years. “They were sick of space that didn’t work for them. They wanted to tear it all out and start over.”
Hence, a total gut.
The key move was building a new custom staircase to provide a better connection between the loft-like lower floor, which has a kitchen, dining area, living area and powder room, and the floor above, with two bedrooms and a full bath. “The existing stair was a switchback, practically in the middle of the space,” the architect said. “We straightened it out and located it to the side so it was out of the way.”
The new stair location allows for a larger, more functional living room and bedrooms.
The staircase is a striking design feature in itself and incorporates a wealth of storage. There’s even a pull-out desk for the children to do their homework under the stair, and shelves for toys and books along the way.
All furnishings and art already belonged to the homeowners.
The general contractor was John Ramos of Landmark Home Improvements, Inc.
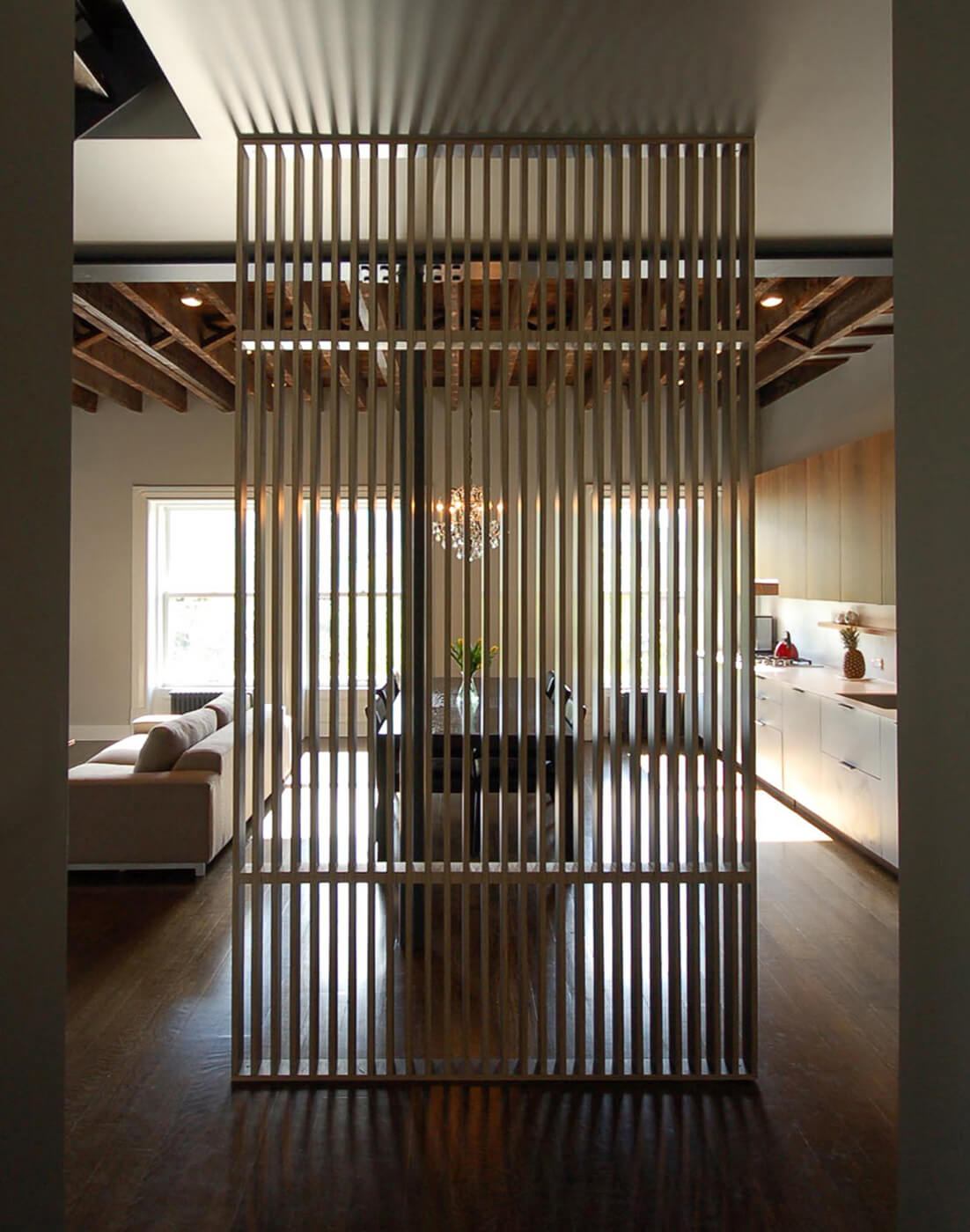
A custom screen of birch plywood suggests a divide between the entry hall and the open living space.
New floors throughout are made of rift and quartered white oak with a dark stain.
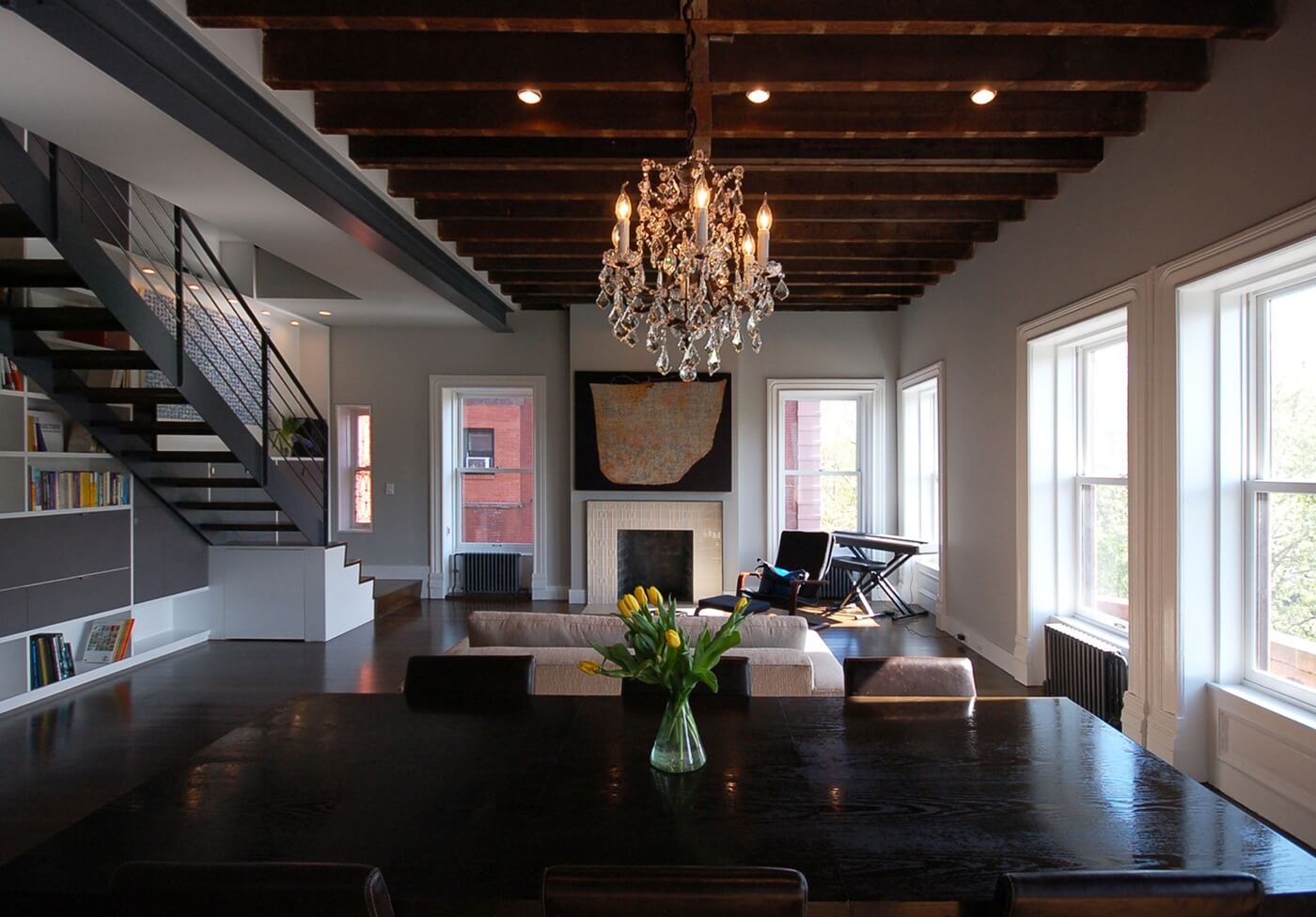
Stoltz removed a dropped ceiling and exposed the beams, which were in good shape, on most of the apartment’s lower floor. The area to the left of the new steel I-beam is boxed out for pipes.
Millwork was fabricated on site, including the the birch ply storage alongside the stair, with gray plastic laminate doors.
The fireplace surround is made of ceramic tile from Ann Sacks’ Angela Adams line.
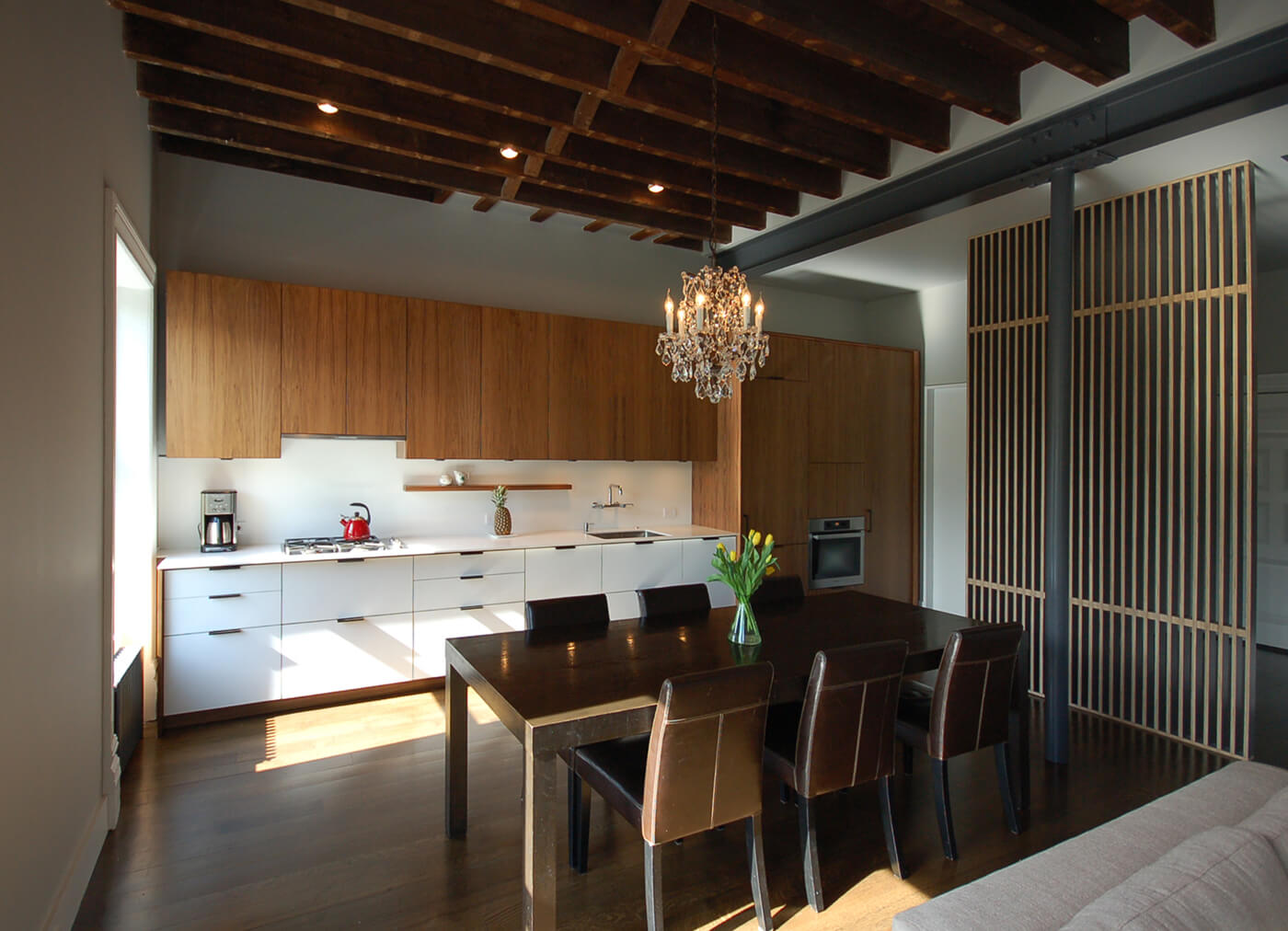
The galley-style kitchen, from Henrybuilt, has walnut cabinetry above, white plastic laminate below.
A refrigerator is hidden behind a paneled front next to the wall oven.
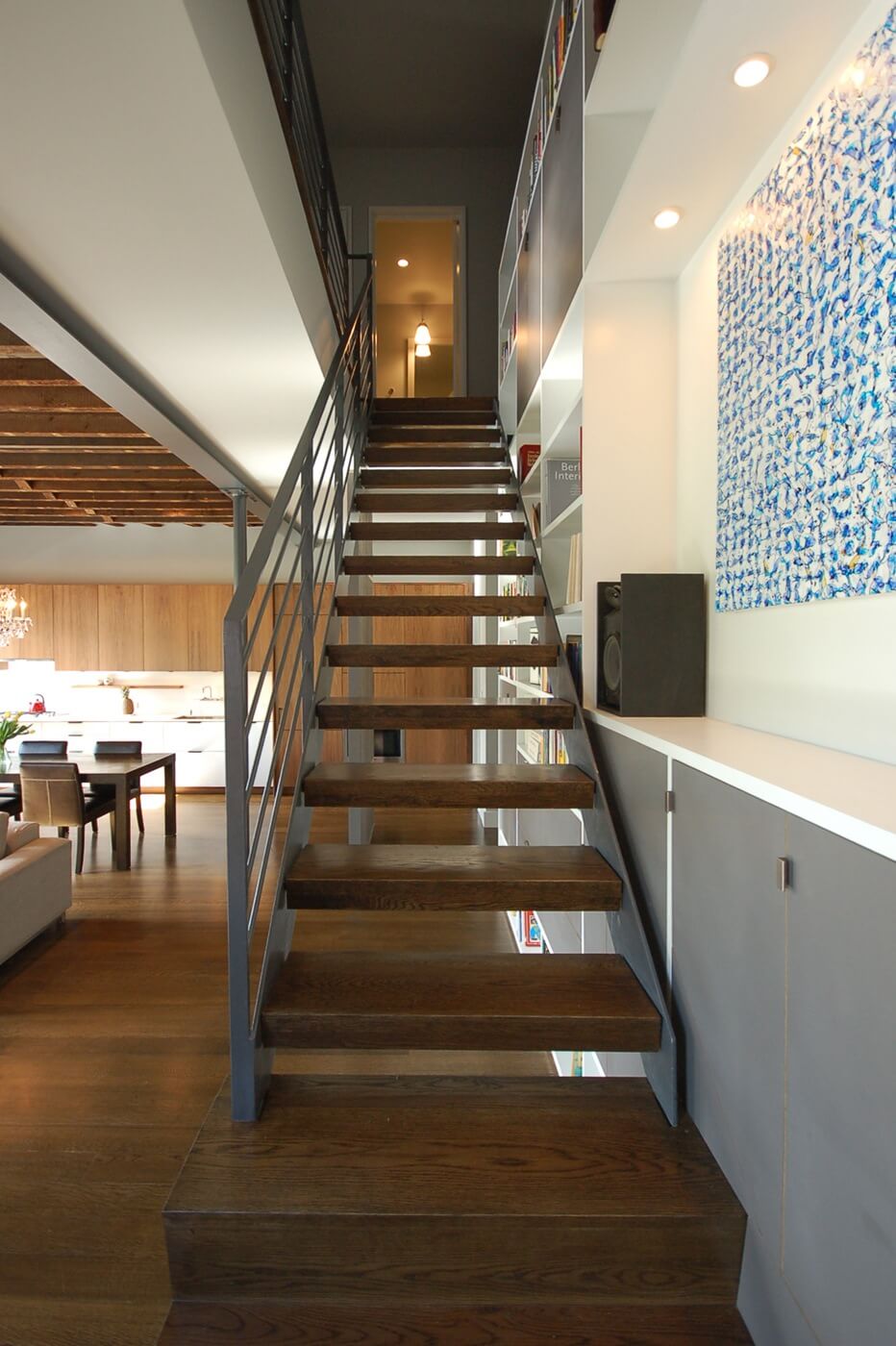
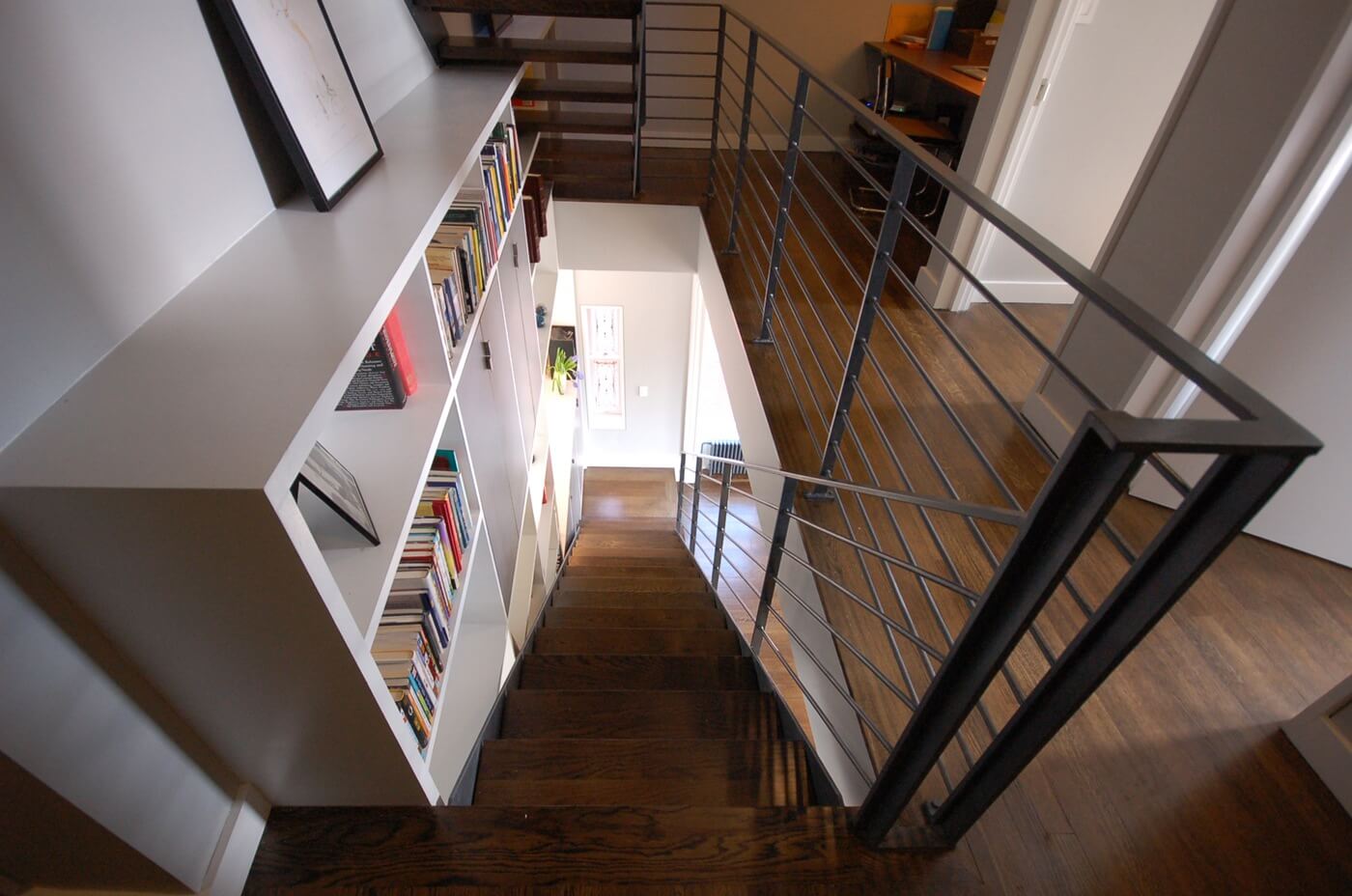
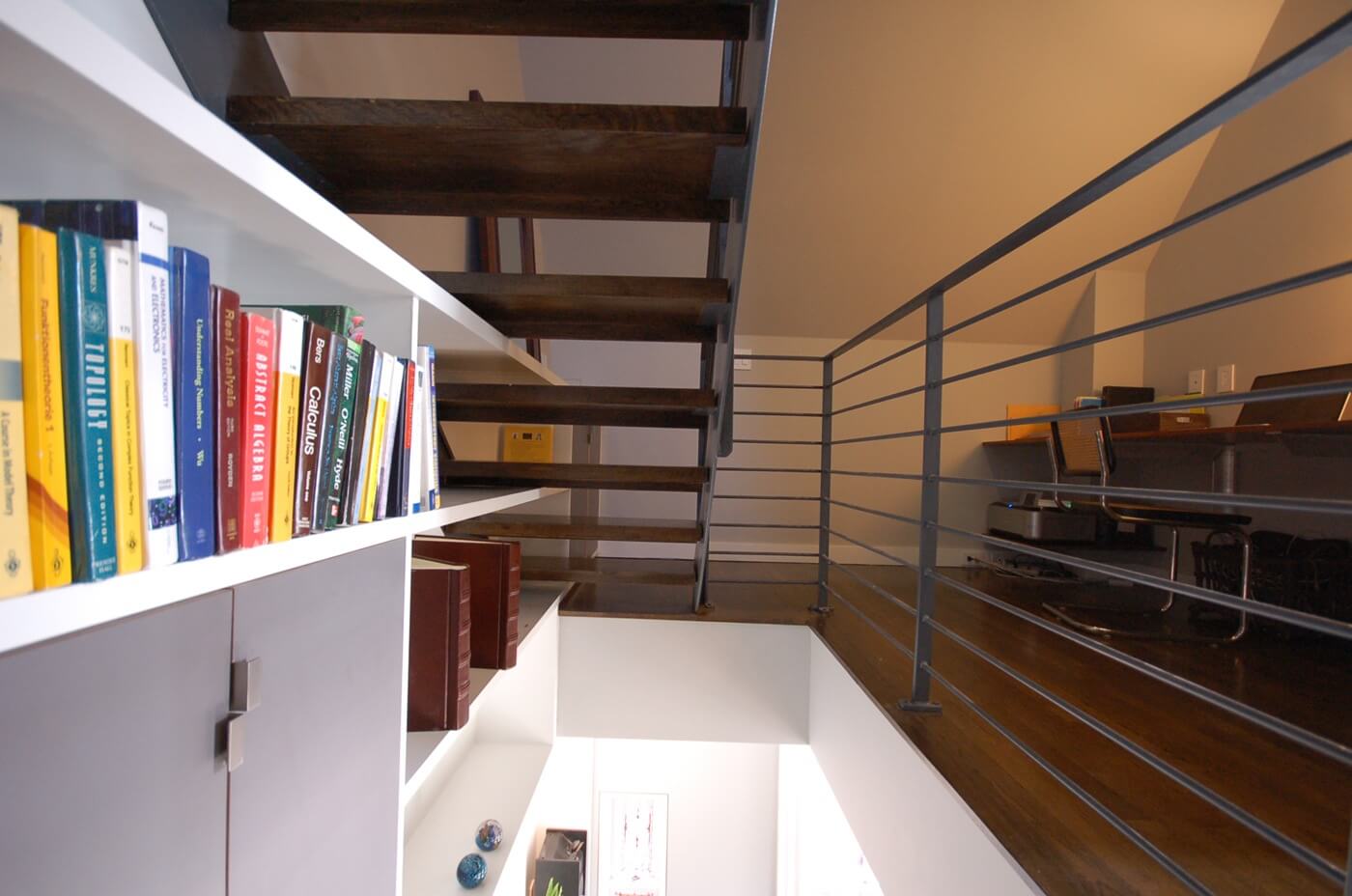
The new stair, with steel rail and stringers, oak treads and open risers, runs along an interior wall.
A study area is tucked into the hallway alongside one of the bedrooms.
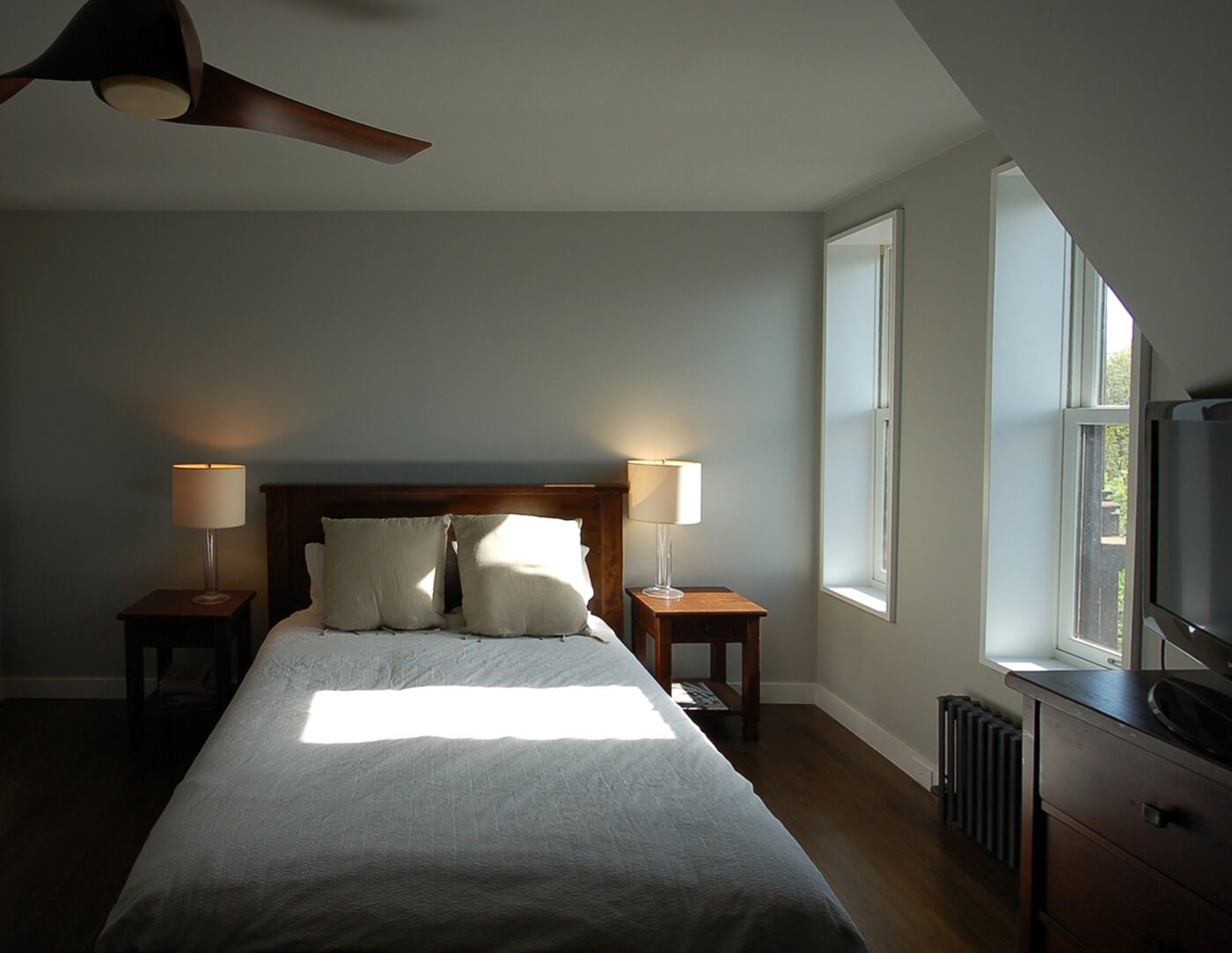
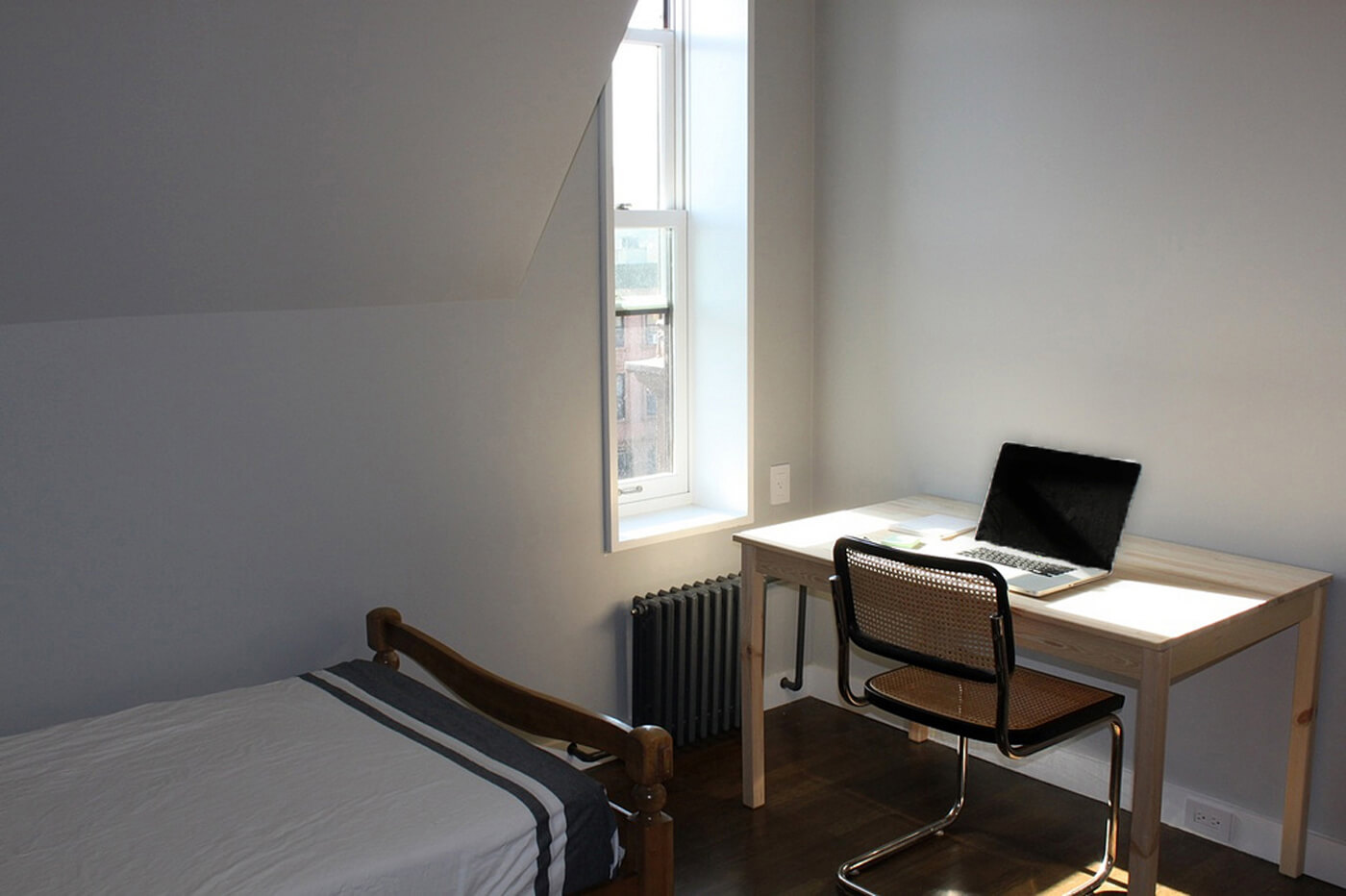
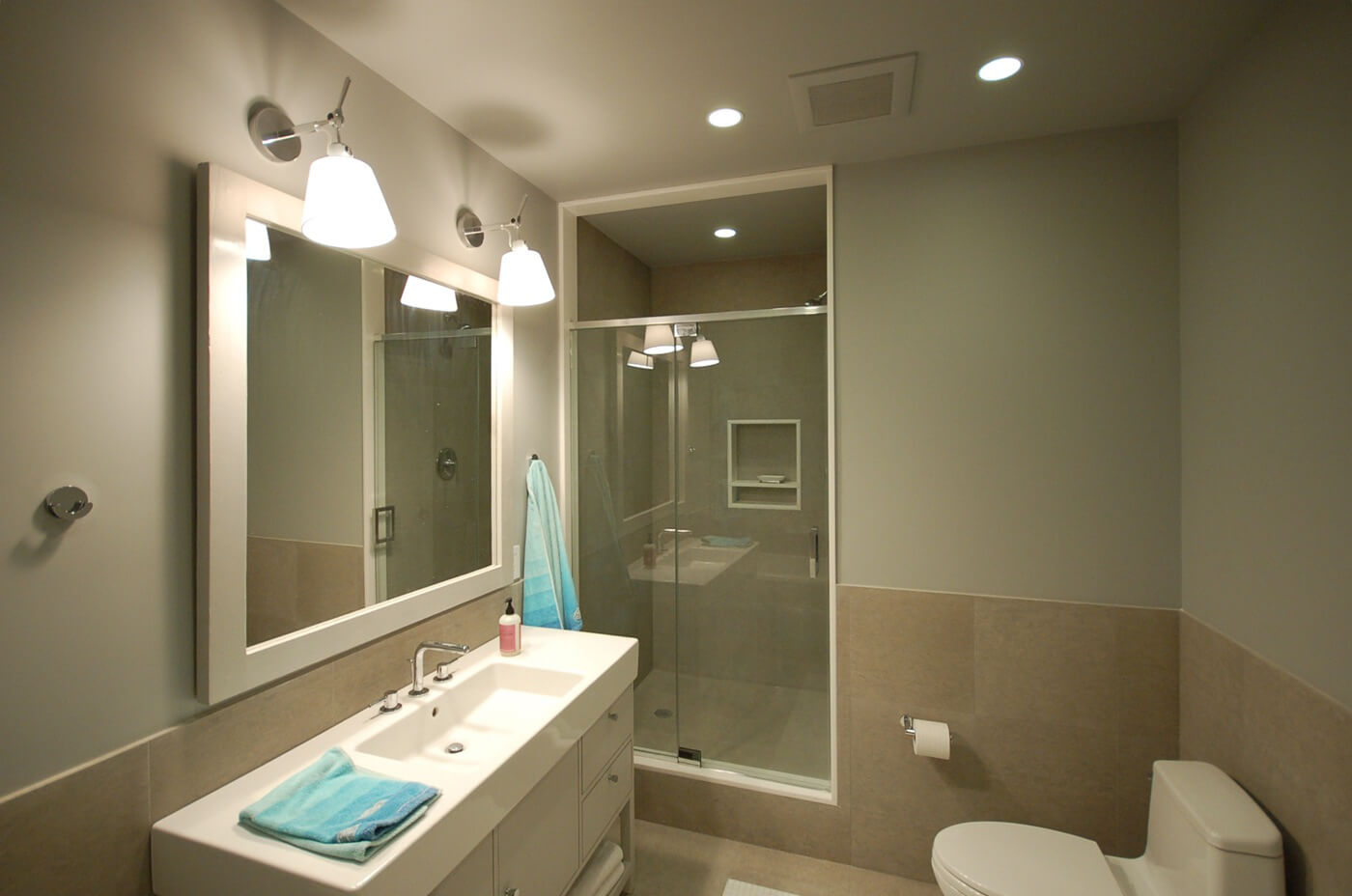
Limestone tiles from Stone Source form a wainscot in the master bath. Lighting is from Artemide.
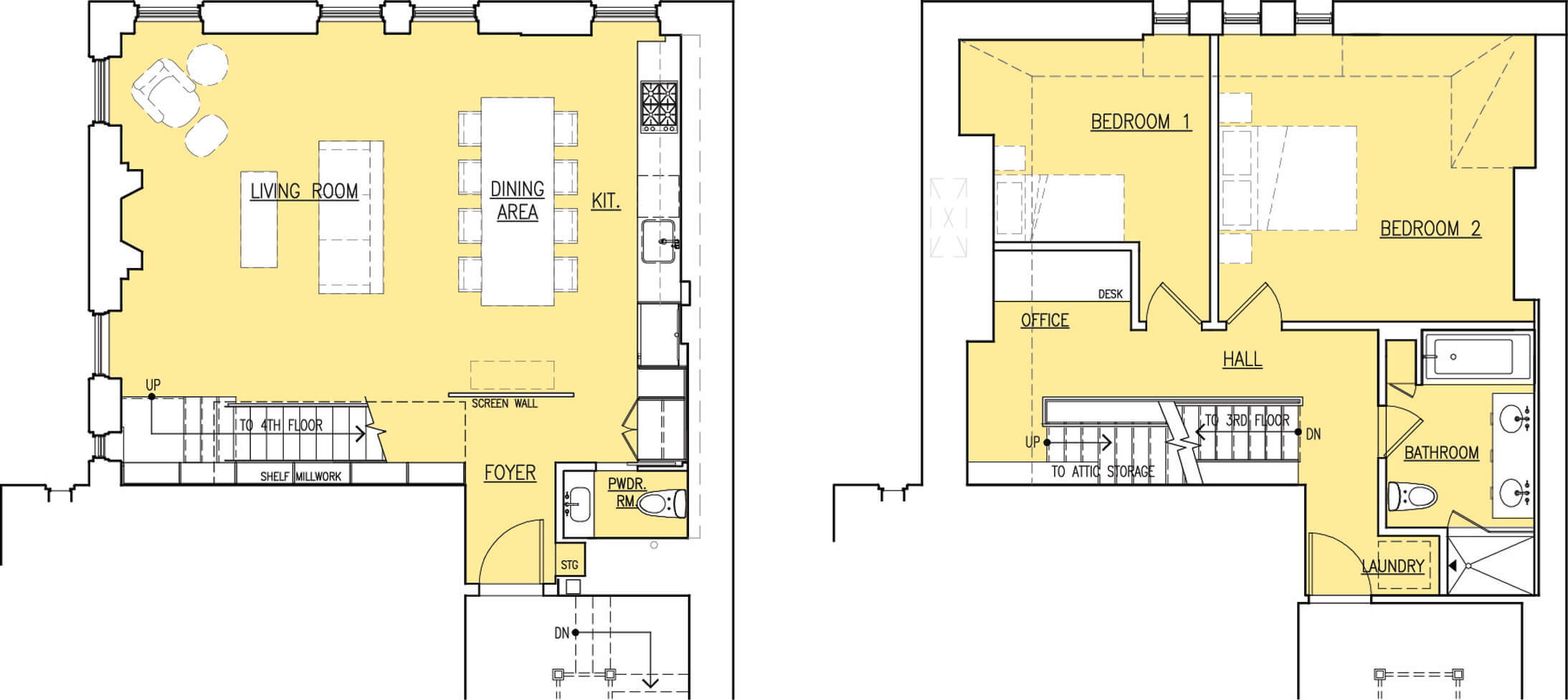
[Photos by Alexander Stoltz]
The Insider is Brownstoner’s weekly in-depth look at a notable interior design/renovation project, by design journalist Cara Greenberg. Find it here every Thursday morning.
Got a project to propose for The Insider? Contact Cara at caramia447 [at] gmail [dot] com.
Related Stories
- The Amazing Mansions of Brooklyn’s Clinton Avenue
- The Insider: Architect Tucks a Modern Interior Behind a Victorian Facade in Fort Greene
- The Insider: Artful Live/Work in Williamsburg Warehouse
Businesses Mentioned Above
Email tips@brownstoner.com with further comments, questions or tips. Follow Brownstoner on Twitter and Instagram, and like us on Facebook.

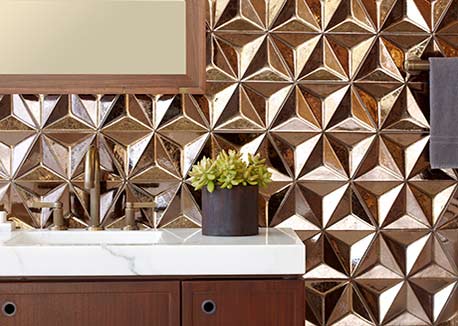

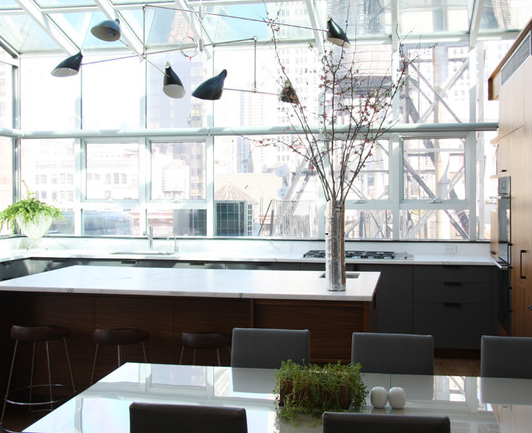
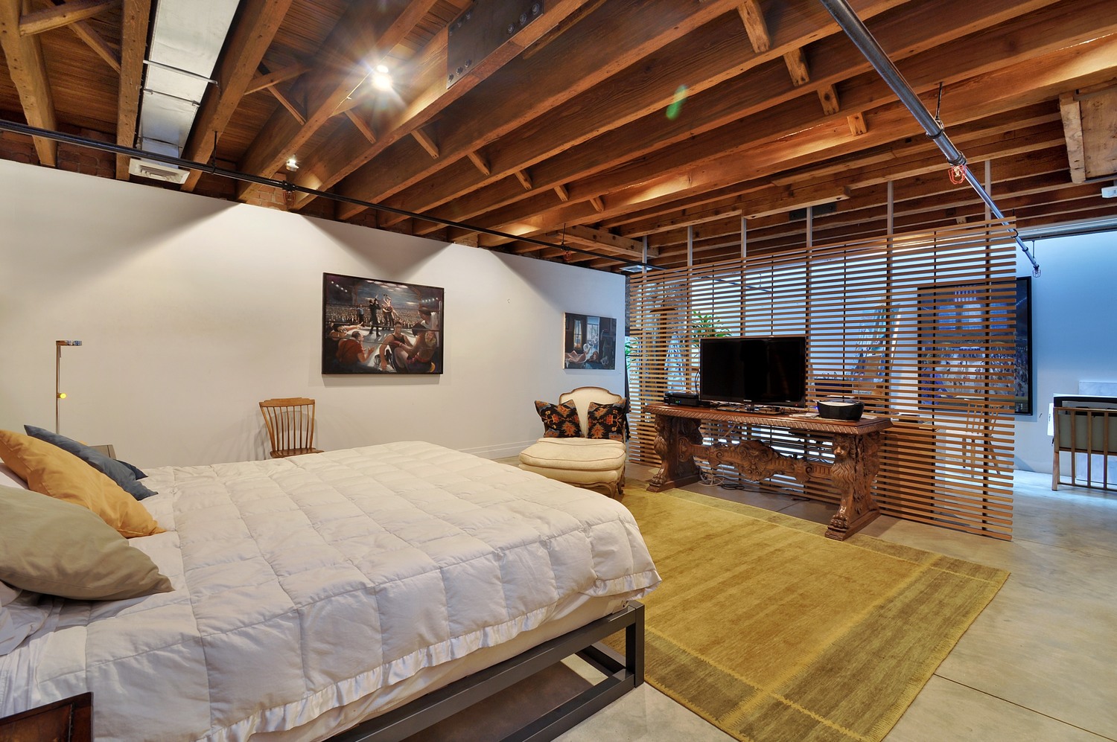

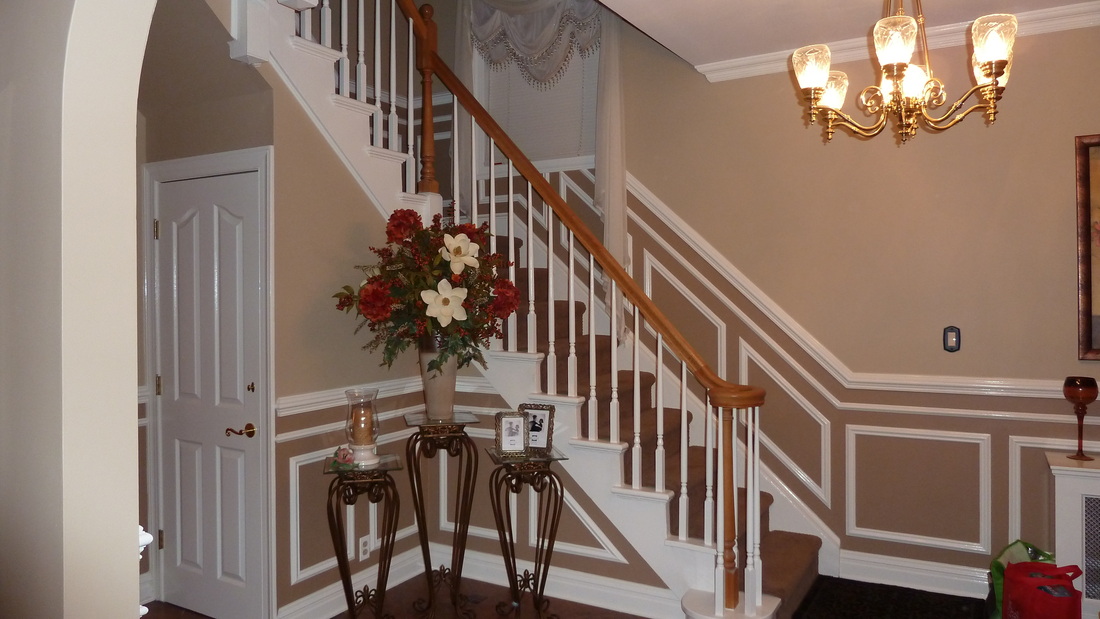


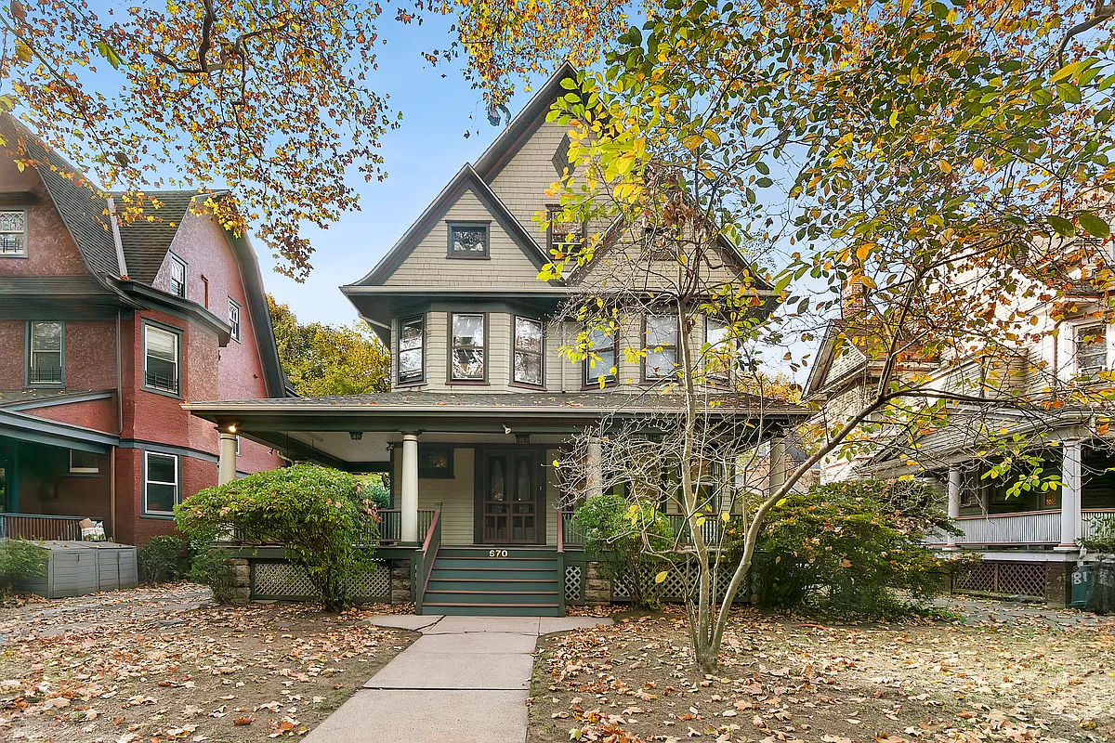
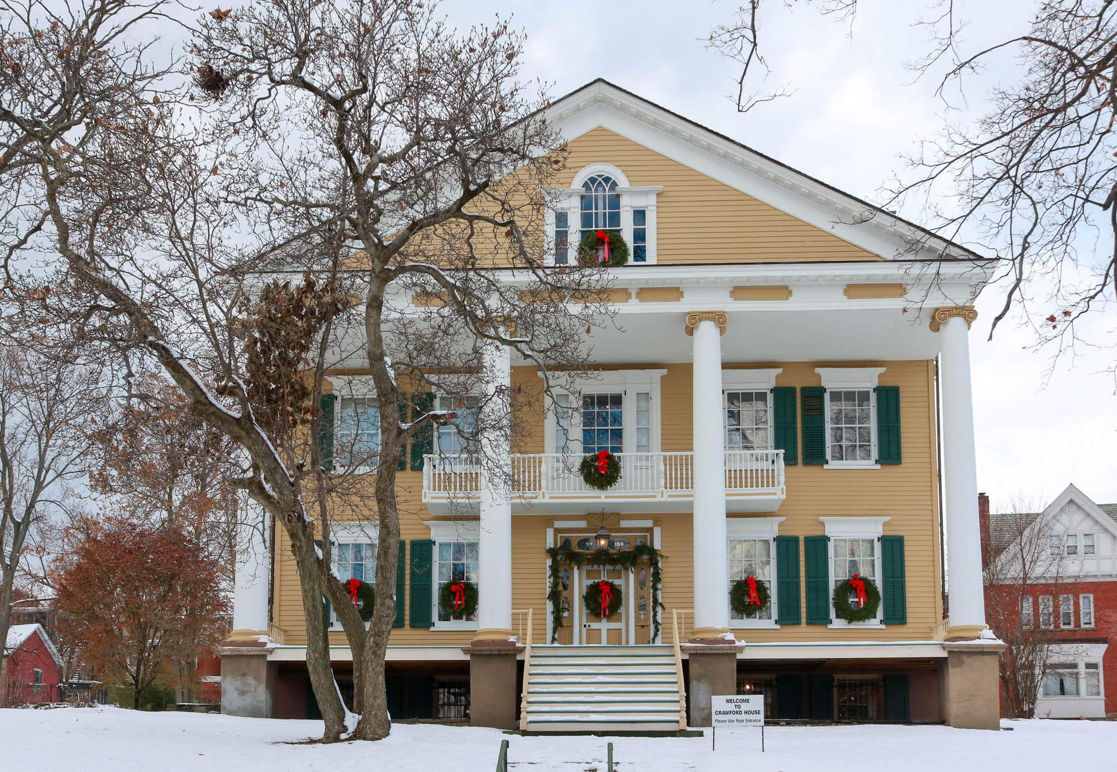


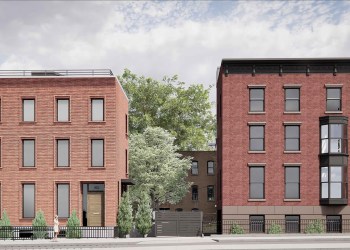


What's Your Take? Leave a Comment