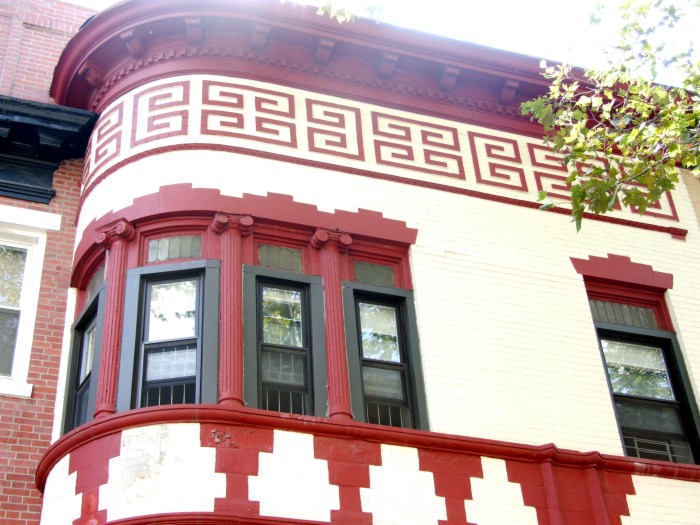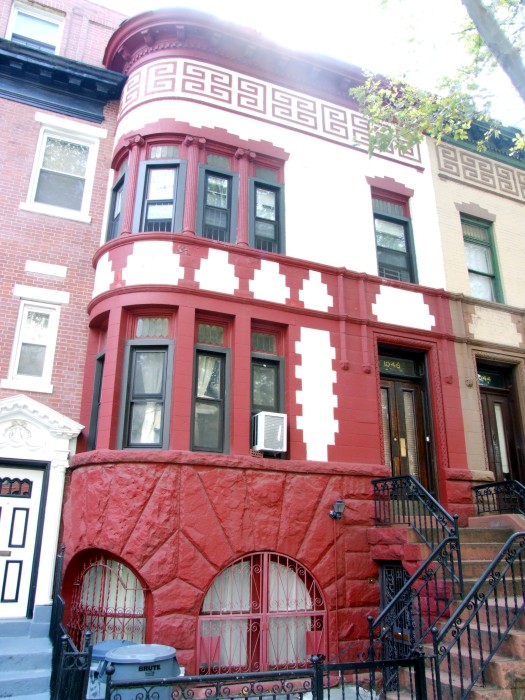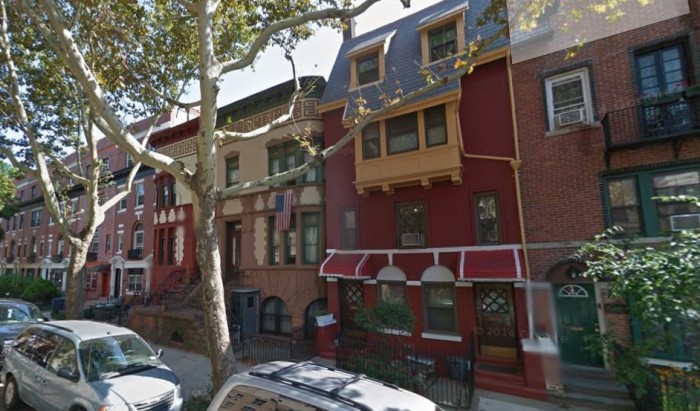Building of the Day: 1044-1046 Sterling Place -- Twin Houses Like No Others
Editor’s note: An updated version of this post can be viewed here. Brooklyn, one building at a time. Name: Row houses Address: 1044-1046 Sterling Place Cross Streets: Brooklyn and Kingston avenues Neighborhood: Crown Heights North Year Built: 1892-1900 Architectural Style: Queen Anne Architect: King & Symonds Other buildings by architect: Many railroad buildings such as…

Photo by Suzanne Spellen
Editor’s note: An updated version of this post can be viewed here.
Brooklyn, one building at a time.
Name: Row houses
Address: 1044-1046 Sterling Place
Cross Streets: Brooklyn and Kingston avenues
Neighborhood: Crown Heights North
Year Built: 1892-1900
Architectural Style: Queen Anne
Architect: King & Symonds
Other buildings by architect: Many railroad buildings such as train depots, round houses, pumping stations for Adirondack & St. Lawrence Railroad, as well as stables, houses and other projects in Manhattan and Brooklyn
Landmarked: Yes, part of new Phase III, Crown Heights North Historic District
The story: This unique pair of houses has long been a mystery. Tucked quietly away on Sterling Place, these two houses are unlike any others nearby. That’s saying something in an area with such diverse architecture as Crown Heights North.
Like the majority of the row houses in this neighborhood, they are two-family houses, built for a middle class clientele that wanted generous space for themselves as well as an upper apartment for income. Like most of these two family houses, they were built to look like one family homes, keeping the architectural integrity of the neighborhood intact.
The houses are in a unique Queen Anne style. They stand out on the street because of their curved corners, highly stylized Greek Key trim, and Ionic columns between the windows on the top floor.
The arched ground floor windows, one of which curves around the corner, are unusual for houses of this type. So are the decorative quoins, now painted to emphasize the patterns they make against the rest of the façade.

The houses would stand out anywhere, but they are especially noticeable here, tucked between two very different groups of taller Kinkos double duplex housing. There is a reason for that.
Although the houses were designed in 1892, they were not built until 1900, when the Mead family, which built the Kinkos houses, acquired the plots from the original owners, and gave the project the go-ahead.
They could have scrapped the plans and put two more Kinkos houses there, but they didn’t. Perhaps they liked the idea of breaking up the groups, or maybe they really liked the designs, and wanted to use them. Besides, they were still two family houses, just a different kind of two family house.
The architects of this project recently came to light thanks to the landmarking of this area and research by the Landmarks Preservation Commission. They were David W. King and William H. Symonds. They became partners in 1891, and had offices in Lower Manhattan.
The firm is on record with a number of smallish projects in Manhattan and Brooklyn, mostly stables and a couple of houses. Most of their work seems to have been with the Adirondack & St. Lawrence Railroad, which ran through upstate New York. They designed a number of railroad depots, roundhouses, pump houses and other structures in towns along the line.

David W. King was also an author. Before the two men partnered, he edited a popular house plans book called “Homes for Home-Builders: Practical Designs for Country, Farm and Village,” which was published in 1886. King also sat on a committee that planned the architectural features constructed in celebration of the unification of New York City, in 1898.
William H. Symonds was also a writer. He wrote about architecture for a magazine called “Suburban Life, the Countryside Magazine.” His topics included writing about different styles of architecture that were popular in the early 20th century, and the virtues of each.
He also wrote an article in Suburban Life about architecture in the “Middle West,” which featured the designs of a new and upcoming architect named Frank Lloyd Wright.
Although King & Symonds are not household names, they were pretty imaginative. They were also designing at the end of the row house period in New York City, and like many other architects of their day, began concentrating on suburban architecture. That’s where the new money was going.
It’s too bad for Brooklyn, because they probably could have added much to the streetscapes in our city. Hopefully, as more research is completed, more of their buildings will be discovered.
Above photo: Suzanne Spellen










What's Your Take? Leave a Comment