Building of the Day: 10 Jay Street, Dumbo's Historic Arbuckle Sugar Refinery
Brooklyn, one building at a time. At one point in the early-20th century, almost a third of Dumbo belonged to the Arbuckle Brothers Company, the country’s largest coffee company and a major purveyor of coffee and sugar. This building was part of their controversial sugar refinery. Name: Former Arbuckle Brothers Sugar Refinery, now being rehabbed…
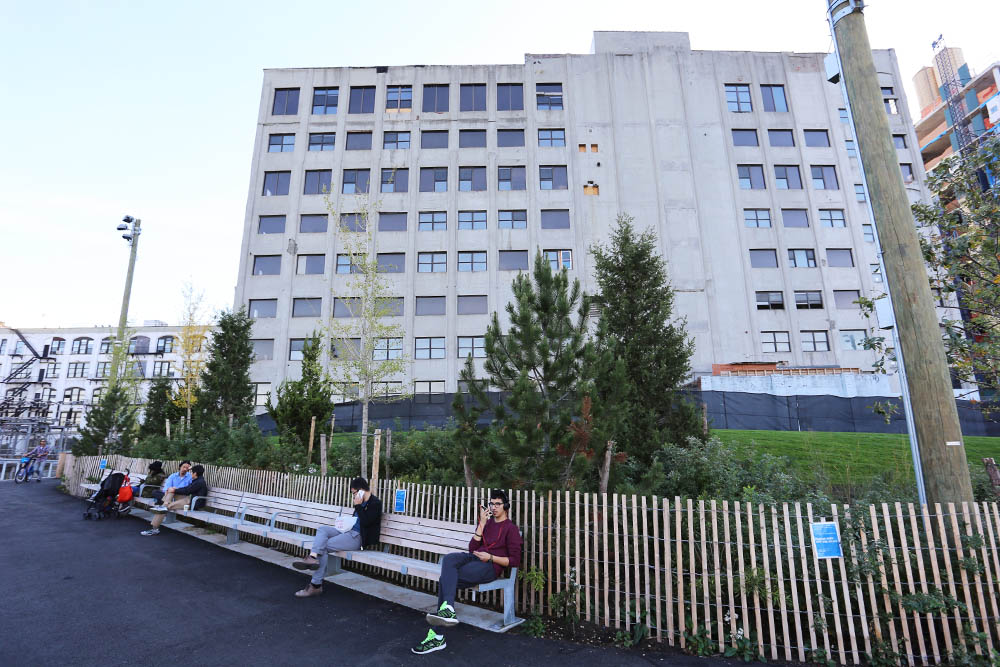
Brooklyn, one building at a time.
At one point in the early-20th century, almost a third of Dumbo belonged to the Arbuckle Brothers Company, the country’s largest coffee company and a major purveyor of coffee and sugar. This building was part of their controversial sugar refinery.
Name: Former Arbuckle Brothers Sugar Refinery, now being rehabbed for office space.
Address: 10-18 Jay Street
Cross Streets: Corner of John and Pearl streets
Neighborhood: DUMBO
Year Built: 1897-98
Architectural Style: American Round Arch (altered)
Architect: George M. Newhall Engineering Company
Other works by architect: Specialized in industrial buildings, especially sugar refineries. Refineries in Philadelphia, New Jersey and elsewhere.
Landmarked: Yes, part of Dumbo Historic District (2007)
This nine- and 10-story building was built as the sugar refinery for the Arbuckle Brothers Company. By 1897, the Arbuckle Company was the nation’s largest coffee company. They shipped in coffee from South America, then roasted, packaged and shipped it out from their enormous Dumbo facility.
John Arbuckle had invented a way to seal in the flavor of his roasted beans by coating them in an egg and sugar glaze before roasting. The company’s need for a great deal of sugar put them at the mercy of the Havemeyer Sugar Company in Williamsburg, their primary source for sugar.
Since Henry Havemeyer refused to offer their largest customer a discount, John Arbuckle decided to refine his own sugar. This was the start of the “Great Coffee and Sugar War.”
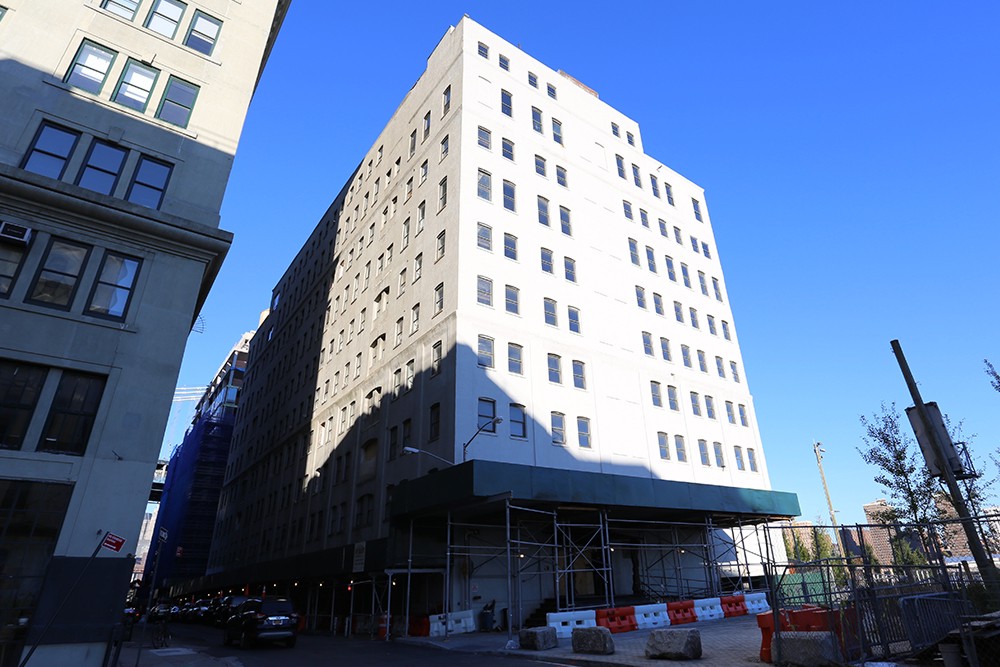
The Arbuckle Sugar Refinery
Arbuckle’s sugar refinery would not only produce the sugar he needed for his roasting process, but it was designed to be large enough to also process and package sugar for wholesale and retail sales. The initial output of the factory was 3,000 barrels of sugar a day.
In 1913, at the height of the building’s use as a sugar refinery, Arbuckle’s employed 668 people. There were 470 men and 36 women working in the refinery, plus 162 office workers.
While this was only a third of the people Havemeyer’s Domino Sugar Refinery employed, it was much larger than the 100 people employed at the coffee end of the business.
The factory would become a series of adjoining buildings, but the main building was here, at 10 Jay Street. It was designed by George M. Newhall, a Philadelphia-based architect and engineer who specialized in factories, especially sugar refineries.
The special needs of the sugar factory took an expert, and Arbuckle had the funds and the land to make sure his refinery was state-of-the-art.

10 Jay Street is built on landfill that had been built up previously, but was improved on by Arbuckle. He already owned several other buildings on the block.
The factory building is constructed with a steel frame and brick curtain walls. The building has brick floor arches on the first floor, and tile arches on the floors above.
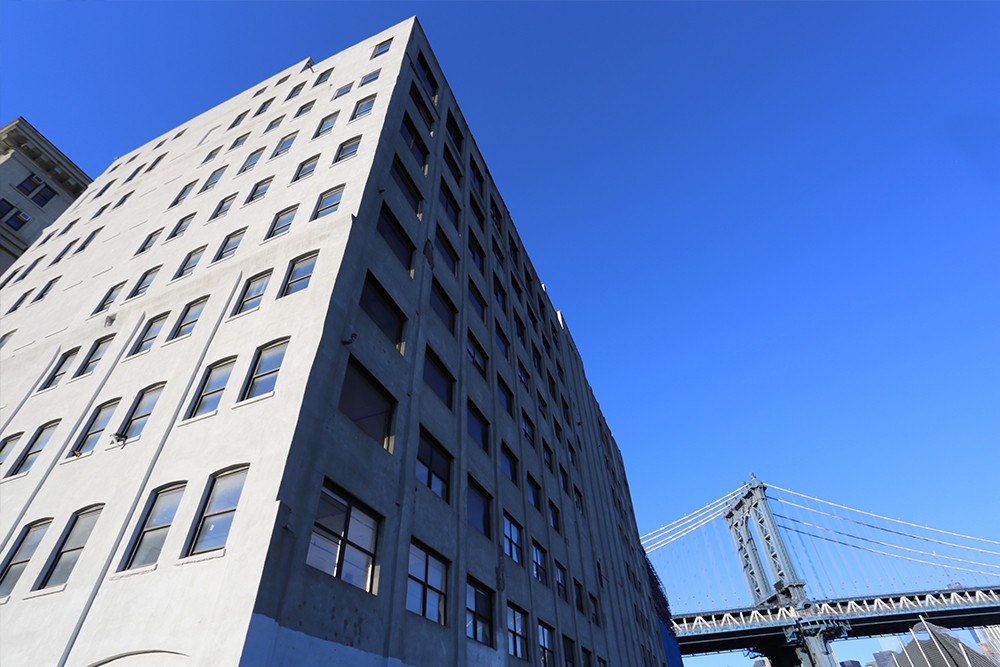
10 Jay Street, After Arbuckle Brothers
John Arbuckle died in 1912. His relatives and the company carried on until the Great Depression, when they sold off most of the company assets. The refinery ceased production in 1945, and was converted into a warehouse.
Some of the Arbuckle factory buildings were torn down, including one of the refinery buildings that stood behind this one. A bridge built between 10 Jay Street and its neighbor, 20 Jay Street, was removed.
Somewhere in this post-war time period, the river-facing façade of the building was removed. The entire building was encased in a concrete stucco shell. As the use of the structure also changed over the years, some of the original windows, entrances and loading bays were closed up, and new ones added.
As Dumbo enjoyed its renaissance as one of Brooklyn’s most popular and expensive neighborhoods, any large building in the vicinity was fair game for possible apartment and loft conversion. But by the turn of the 21st century, this building was filled with commercial tenants and catered to creative businesses.
The building was purchased by Glacier Global Partners, which planned a residential conversion. As frequent Brownstoner readers are aware, they hired the architectural firm of ODA Architecture to design the project. An integral portion of the design involved creating a new river-facing façade.
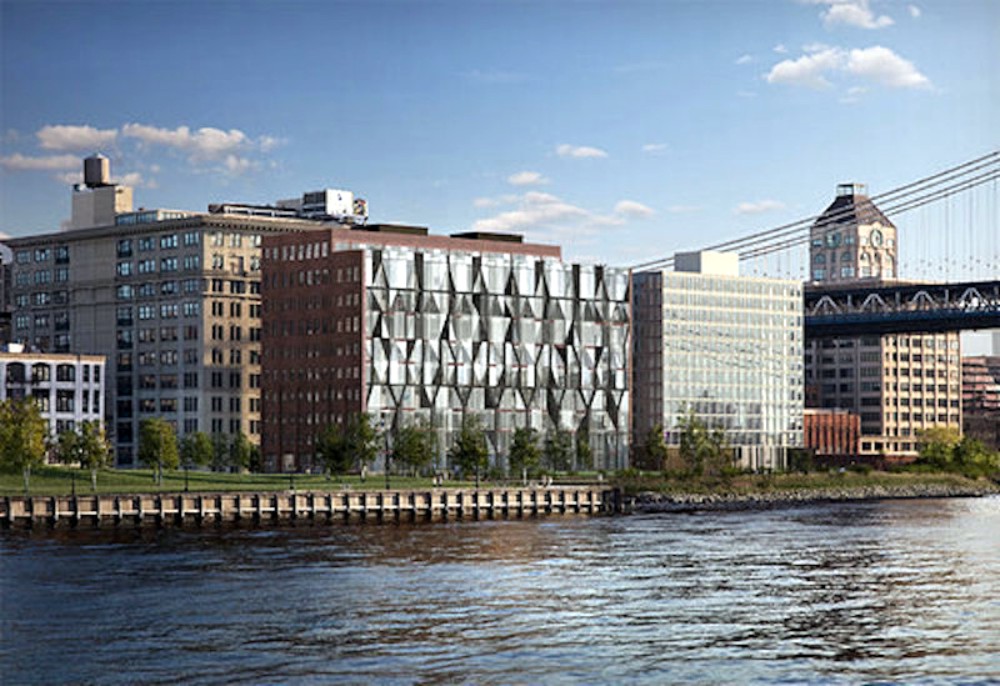
Rendering via ODA New York
ODA designed a modern façade inspired by the building’s history as a sugar factory. After several tweaks, the design was approved by the LPC in March of this year.
However, only last week, it was announced that the building was not going to go residential. The developers felt that the tight market for office space made it a better decision to remain commercial. Cheaper for them, too, for many reasons, including bringing in necessary natural light. The controversial façade is still a go.
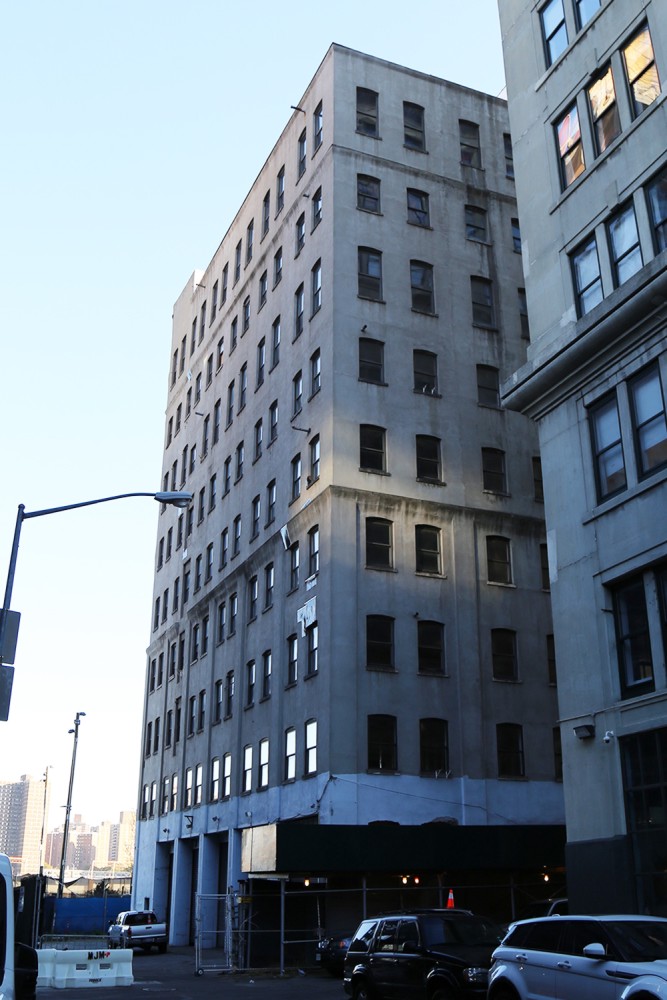
[Photos: Barbara Eldredge]
Related Stories
10 Jay Street coverage
Dumbo Office Space So Rare, Sugar Crystal Building Developer Drops Condo Plan
Walkabout: The Arbuckle Coffee Company’s Sugar and Coffee War

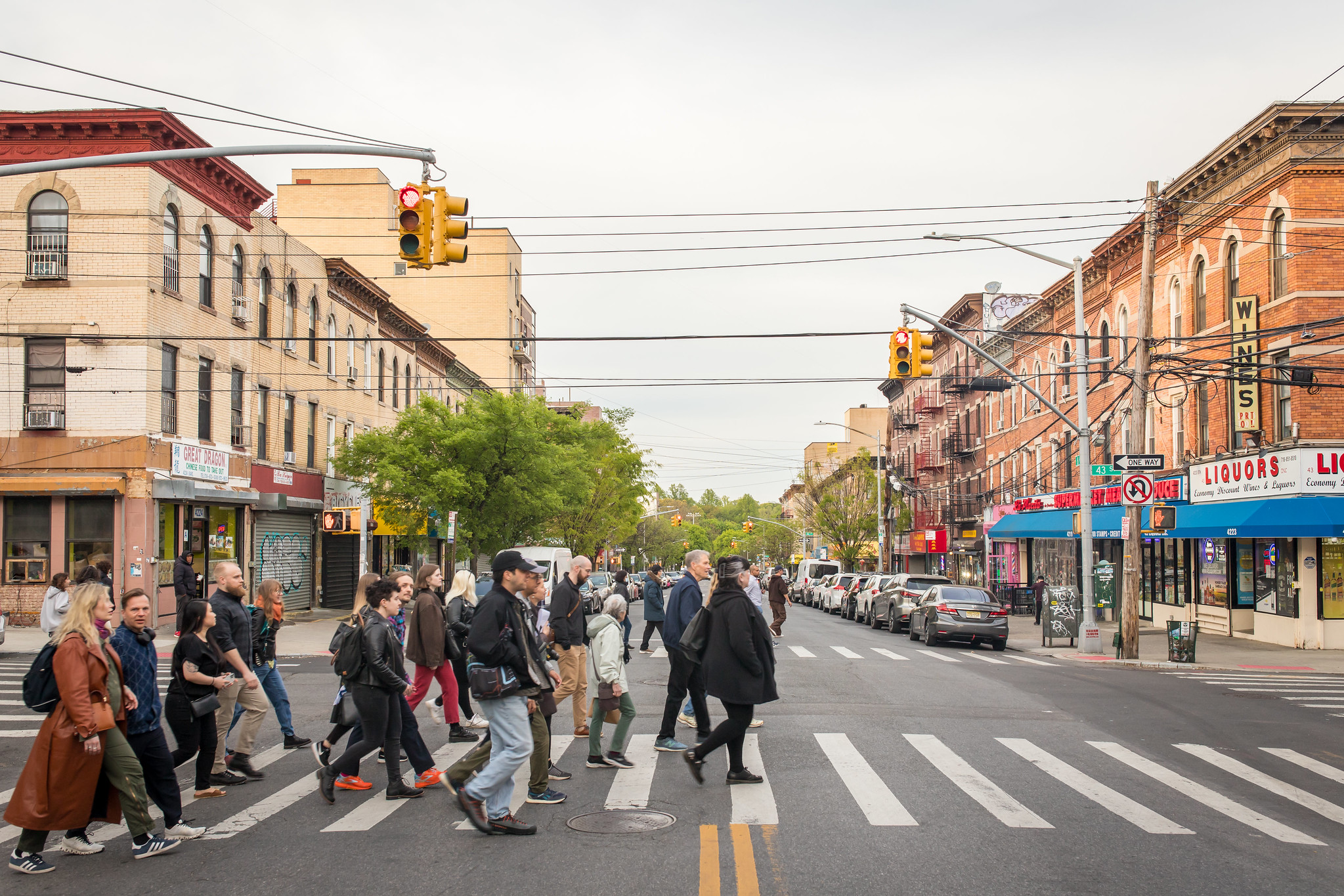

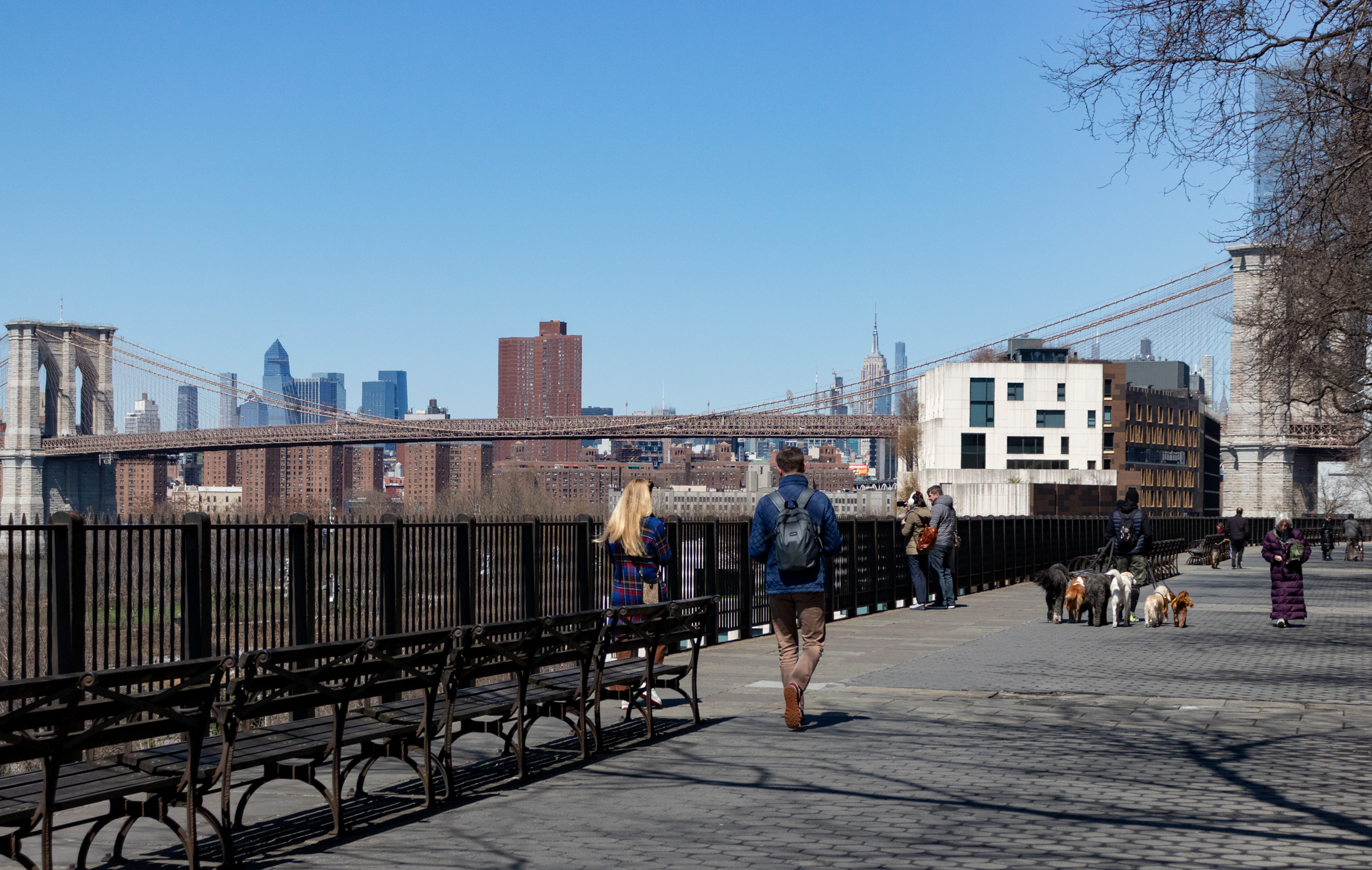

“the country’s largest coffee company and a major purveyor of coffee ”
How often the two go together.