The Insider: London-Bred Designer Gives Classic Prospect Heights Brownstone a Dose of British Chic
Louisa G. Roeder created a bay window in the kitchen, added a new wood deck, and decorated with finds from eBay and Craigslist.

Ask interior designer Louisa G. Roeder to describe her style, and she’ll probably reel off something like “Eclectic, layered, high-low, from family heirlooms to West Elm.” In sum: “Anything goes, as long as I like it.”
Decorating Victorian row houses, it would seem, comes naturally to Roeder after a childhood spent in London’s coveted Chelsea neighborhood. The level of assuredness in the decor of the classic Prospect Heights brownstone she bought in 2014 is remarkable for one who has been a practicing designer for only a few years, with no professional training.
Roeder came to the States to study art history at Penn, then spent a few years at Sotheby’s auction house and a few more as a fashion entrepreneur. At some point, friends began asking her for help decorating their apartments, and “it snowballed from there.”
Also remarkable is the beauty of the 1870 building: the elaborate plasterwork on the ceiling of the parlor floor, and the general intactness of original details throughout, from arched doors and moldings to marble mantels.
The house was in near-pristine condition when Roeder bought it, requiring little in the way of major renovation. Her main moves were creating a bay window in the kitchen, adding a new wood deck and a new half bath in a closet off the master bedroom, and installing Mitsubishi mini-split air conditioning units. Floors were stripped and refinished throughout.
Though Roeder shops for clients at the D&D Building and other trade resources, she prefers to trawl Craigslist, Etsy and eBay for her own home. Her look is “definitely not minimalist.” She ties together disparate furnishings with a disciplined neutral palette. “All the different objects in contrasting colors might feel too busy, so I keep the colors muted,” the designer said.
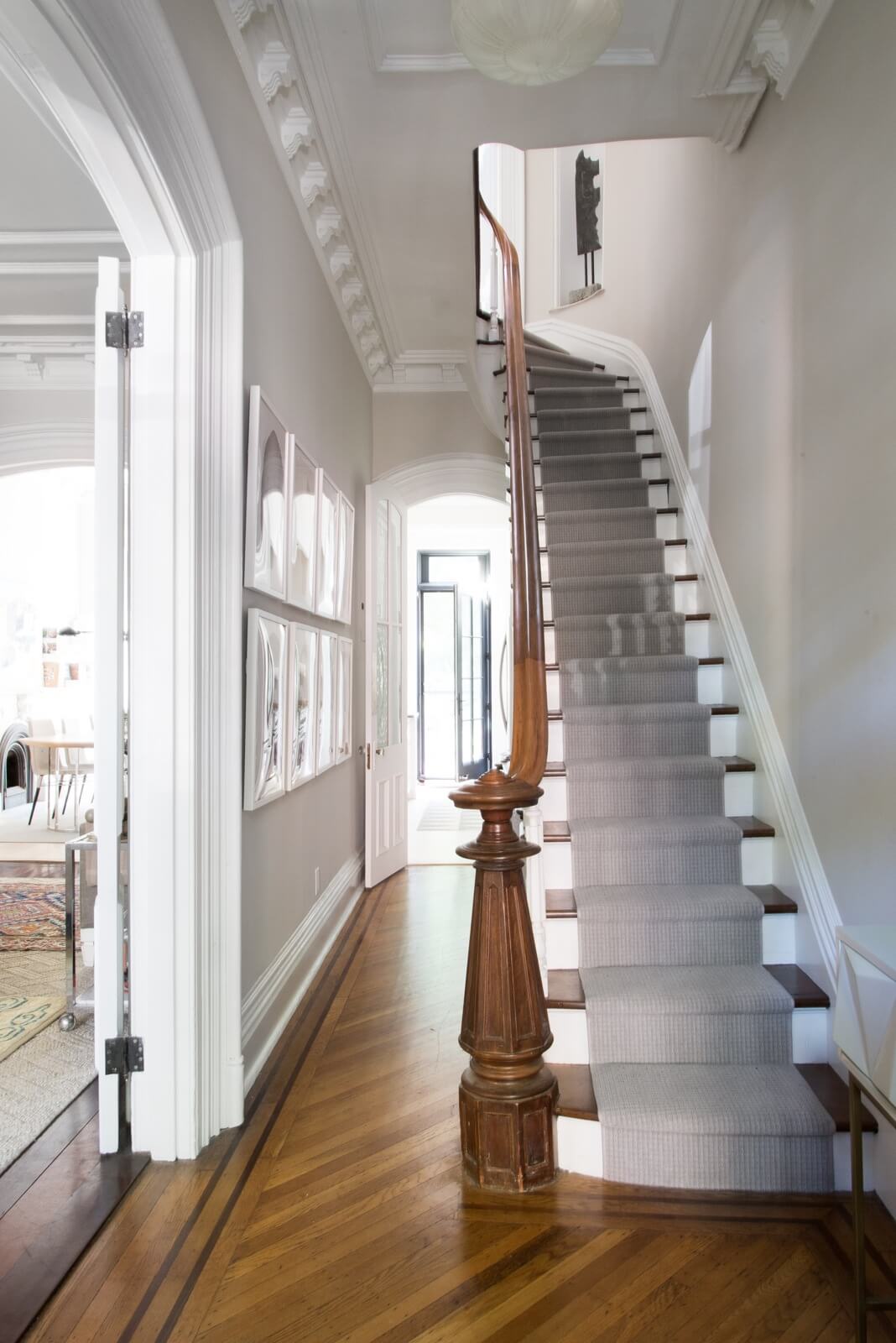
Painting doors, moldings and stair treads white gave the house a lighter, more up-to-date look.
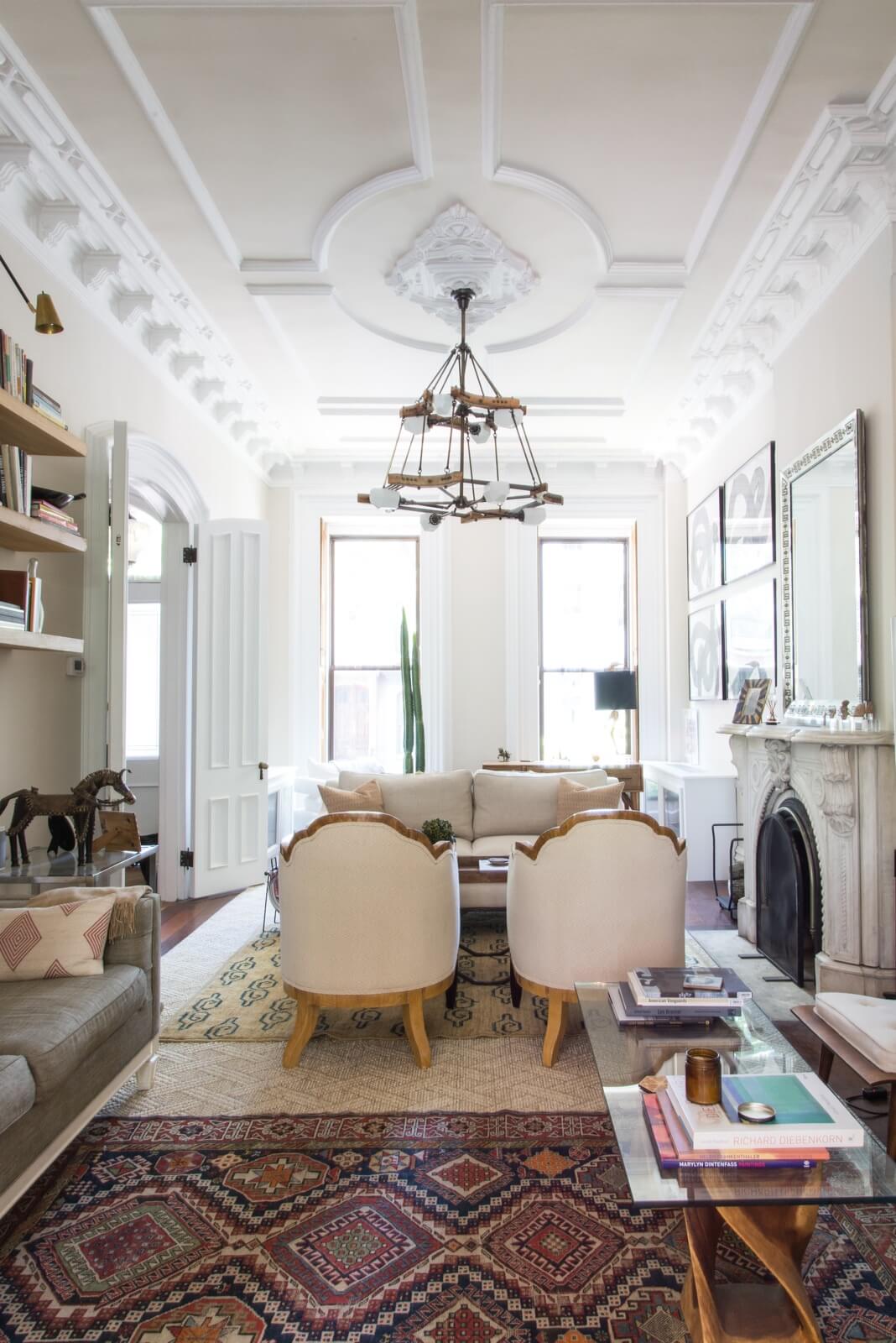
Layered kilims and other area rugs over sisal carpet — this one cut to size by A-1 Interior Carpets — is a signature of Roeder’s style.
The upholstered seating that anchors the parlor, which has three separate sitting areas, are mostly secondhand or antique pieces found online and recovered. “It’s a grand space but I wanted it to feel cozy,” Roeder said, so she chose to furnish generously rather than keep things spare.
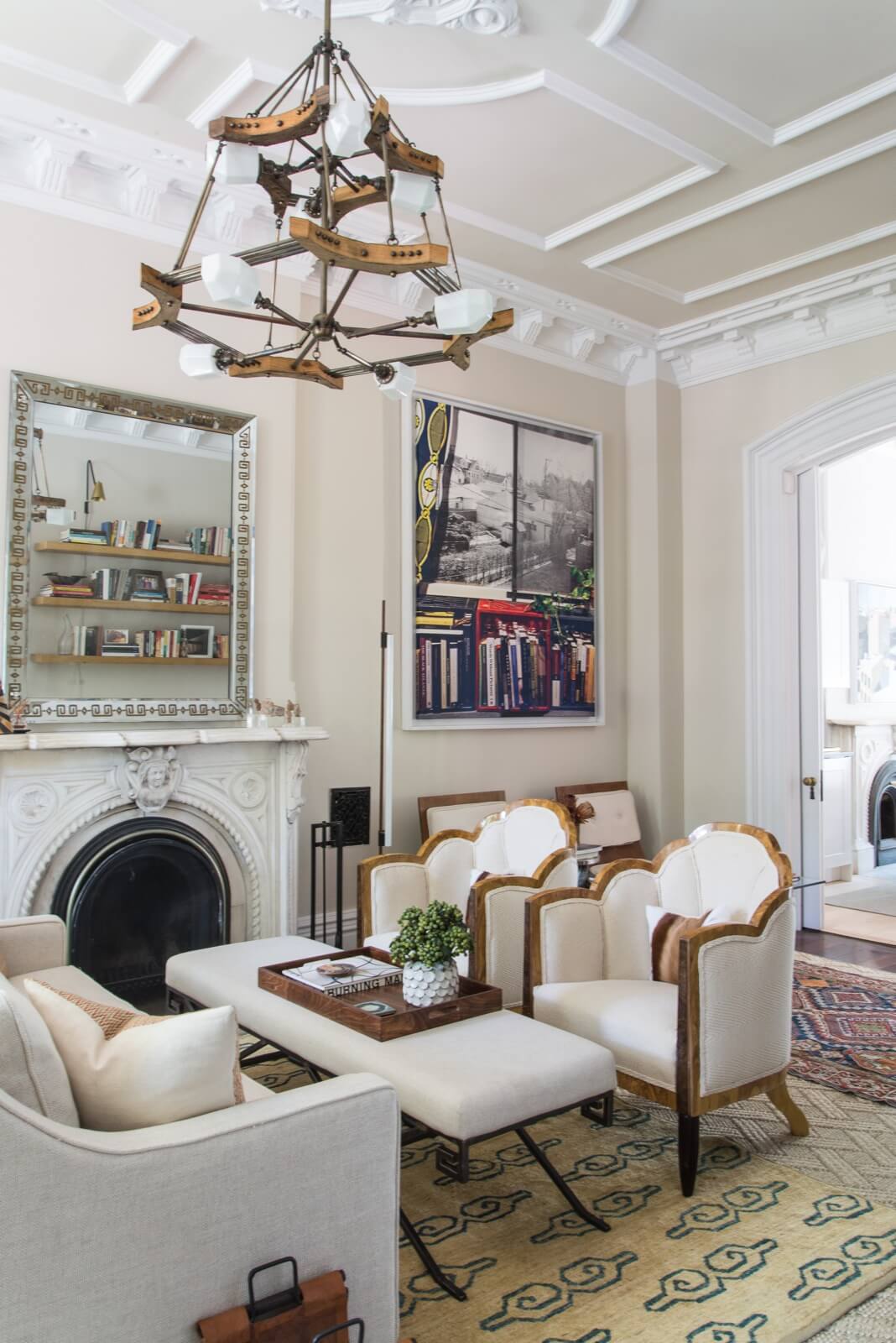
The Art Deco-era armchairs were found on eBay and shipped from Hungary.
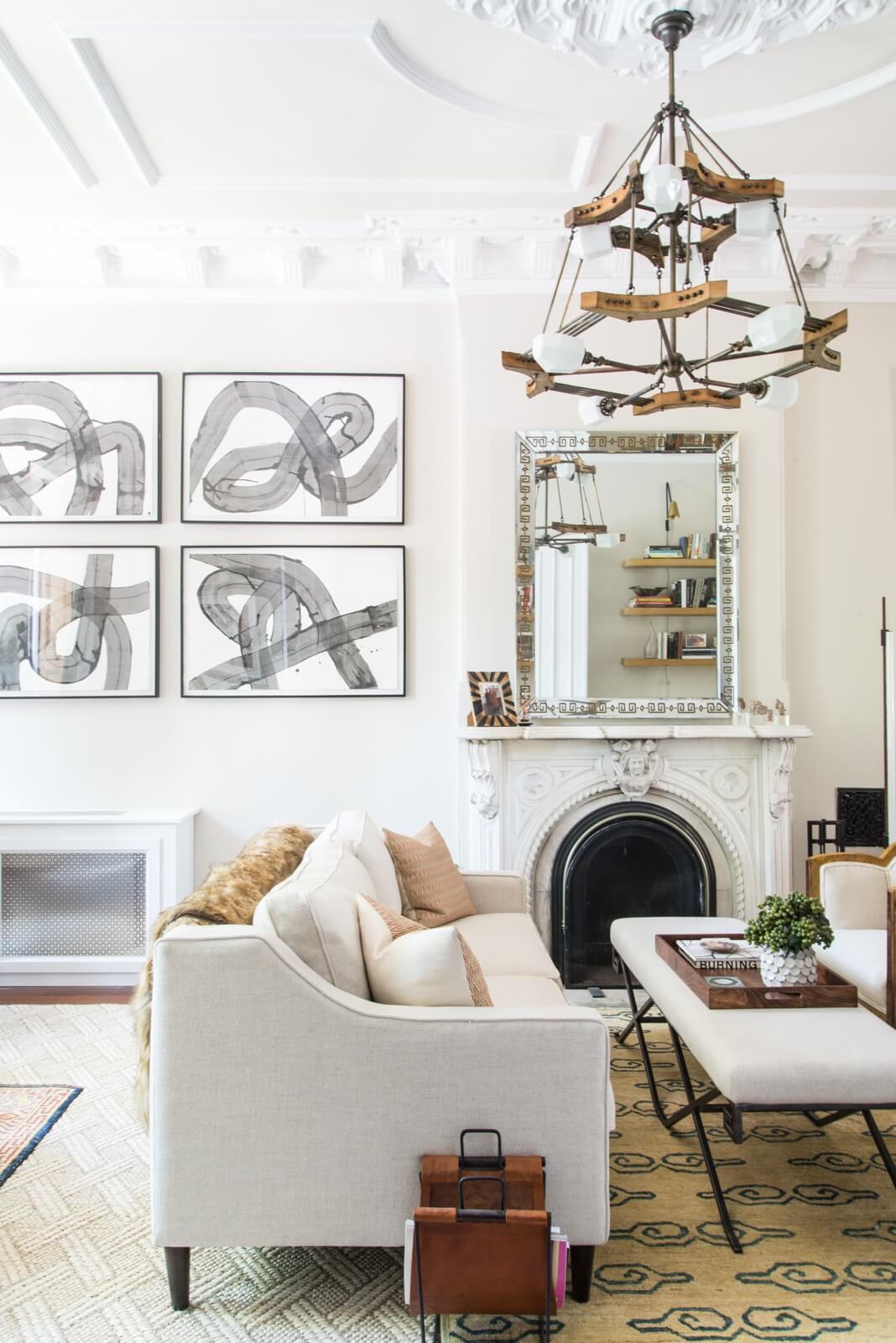
Roeder met lighting designer Paul Pisanelli of New York Vintage Lighting at Brooklyn Flea and together they created most of the hanging light fixtures in the house. The quirky chandelier in the front parlor repurposes wooden elements once used to support tin ceiling cornices.
The framed black-and-white abstracts are by Brooklyn-based artist Eugene Constan.
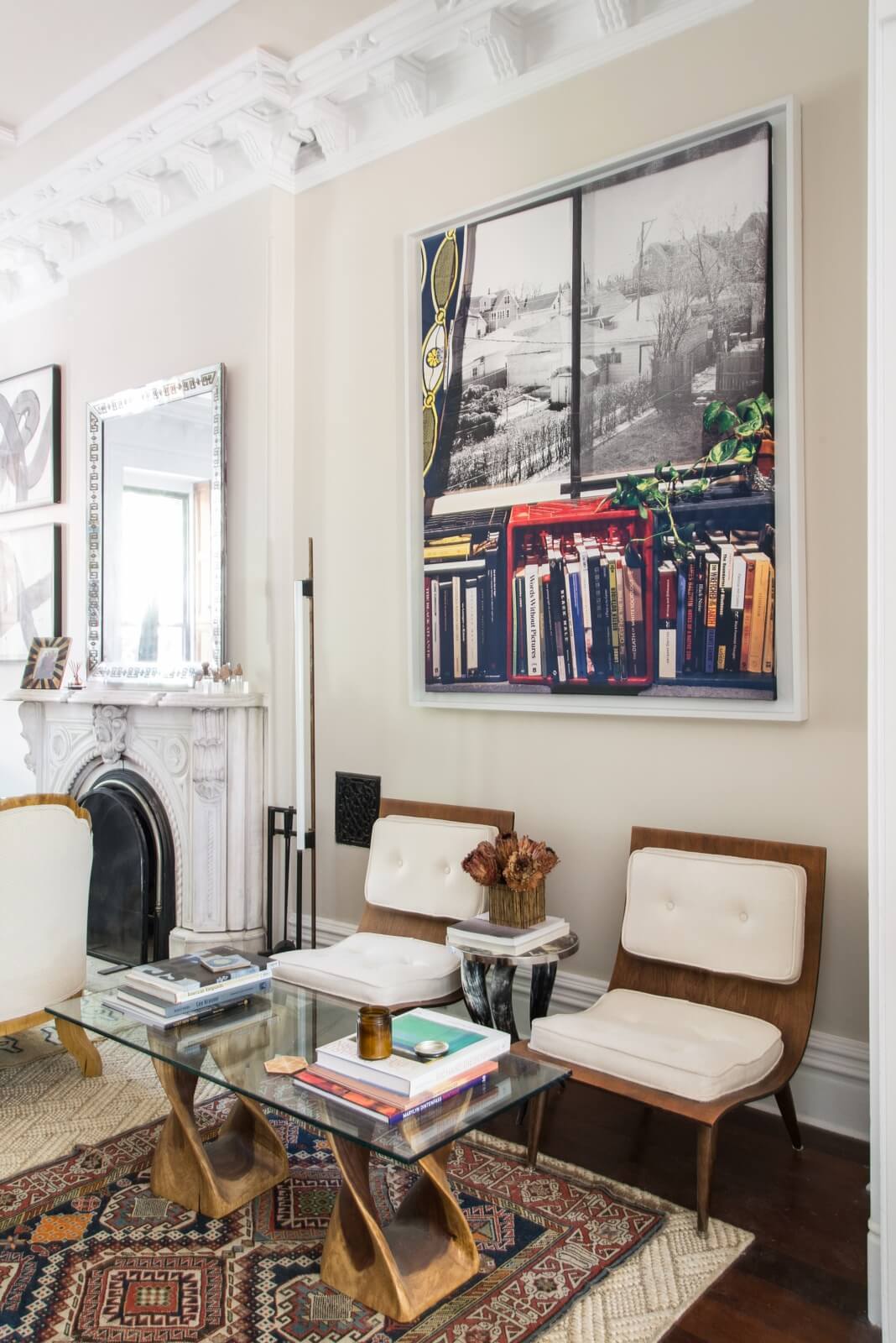
A framed construction by multi-disciplinary artist David Alekhuogie hangs above vintage furnishings found online.
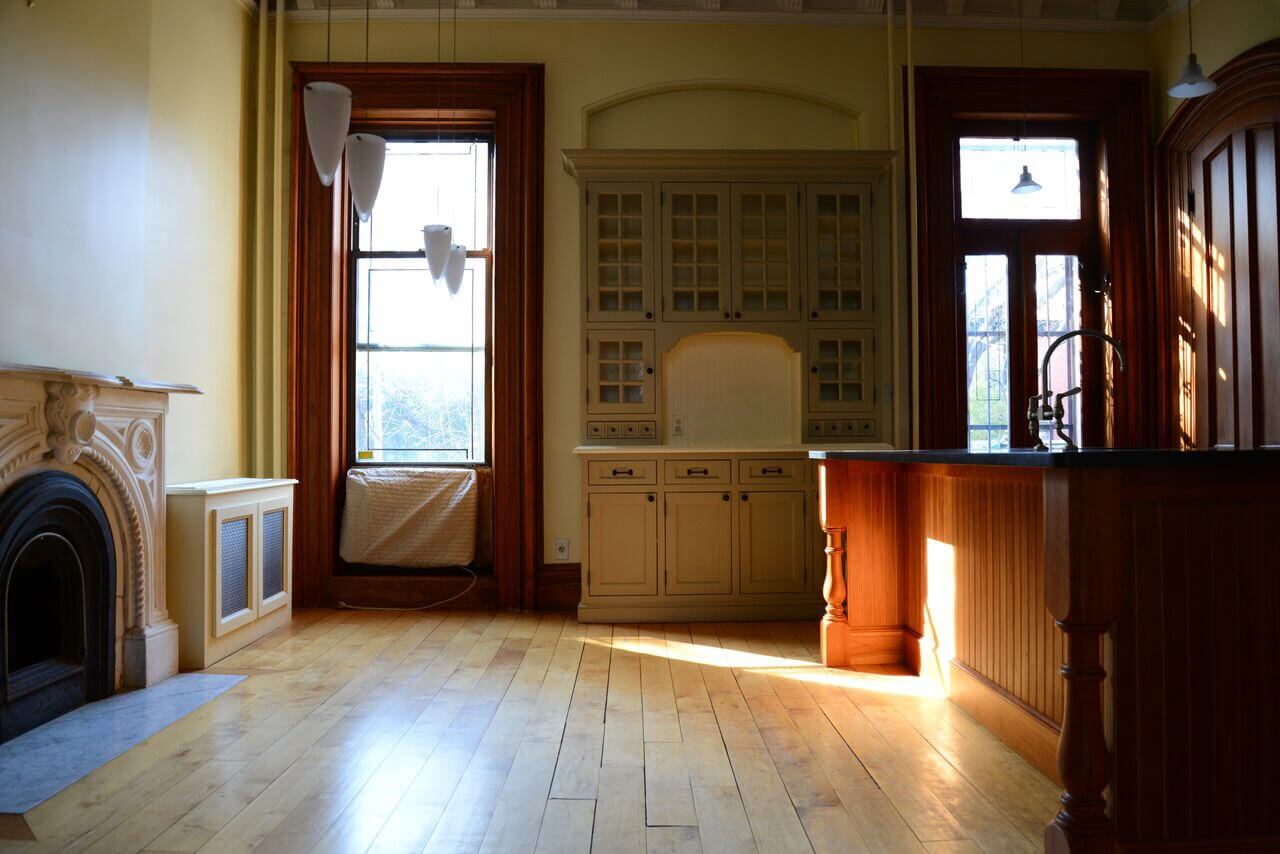
A “before” shot of the rear parlor, above, gives a sense of the condition in which the house was purchased. Roeder removed the cabinet between the windows, which only looks vintage, and found a buyer for it. In its place, she inserted a bay window overlooking the garden.
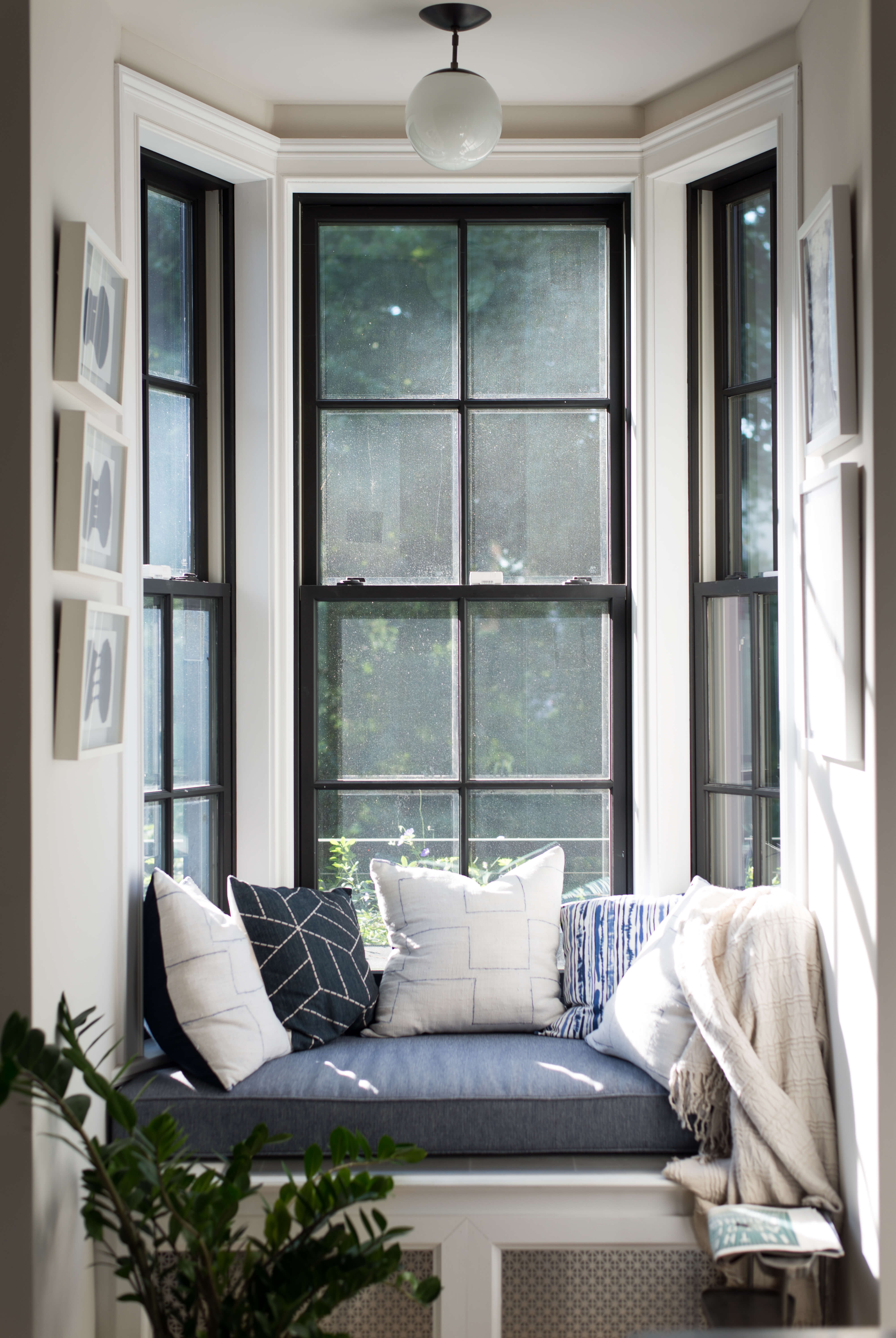
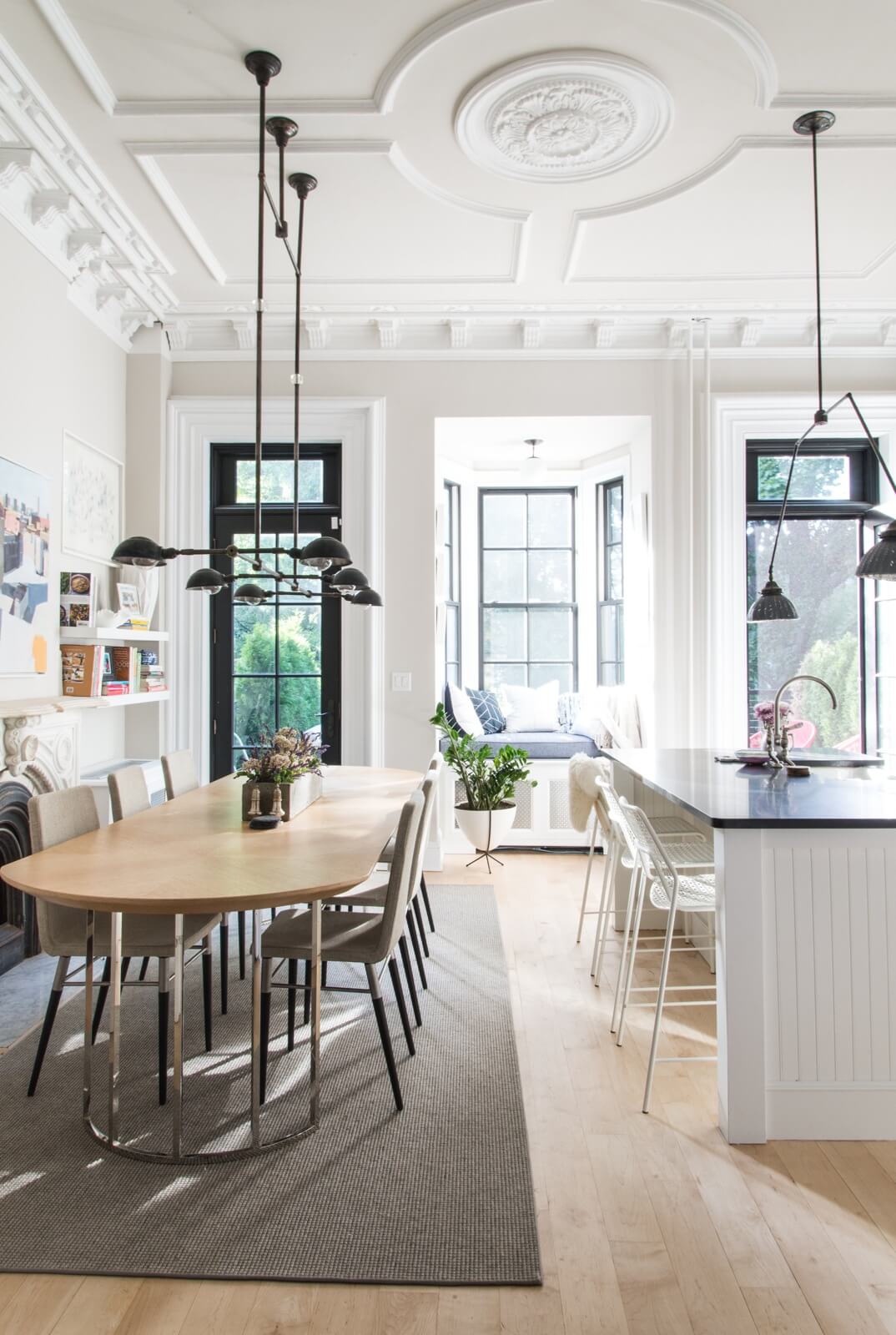
Roeder streamlined the existing kitchen counter for a more modern look. The dining table is a discontinued style from Jayson Home, the chairs from IKEA. The white bar stools were sourced from Blu Dot.
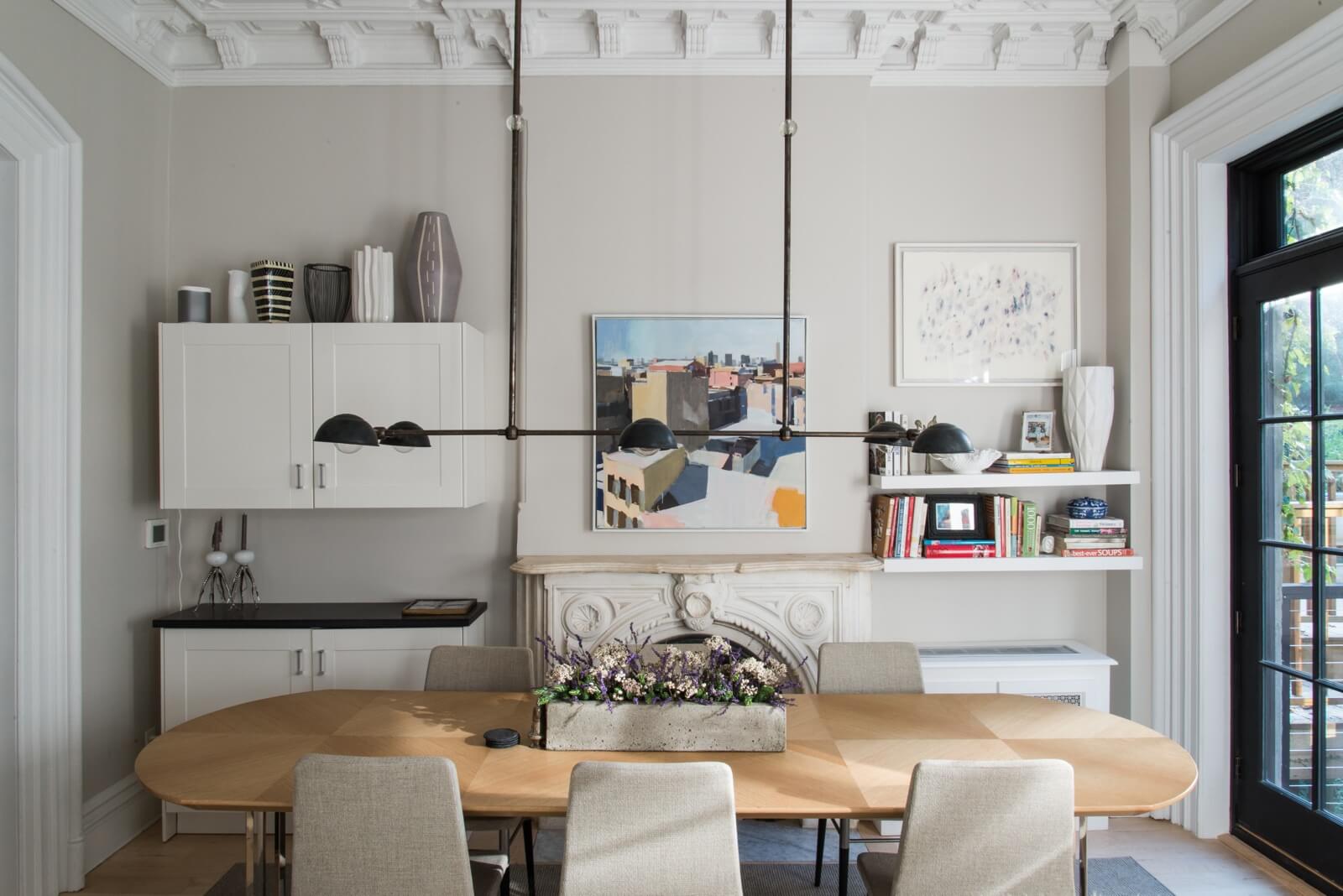
Roeder added some additional IKEA cabinetry in the dining area.
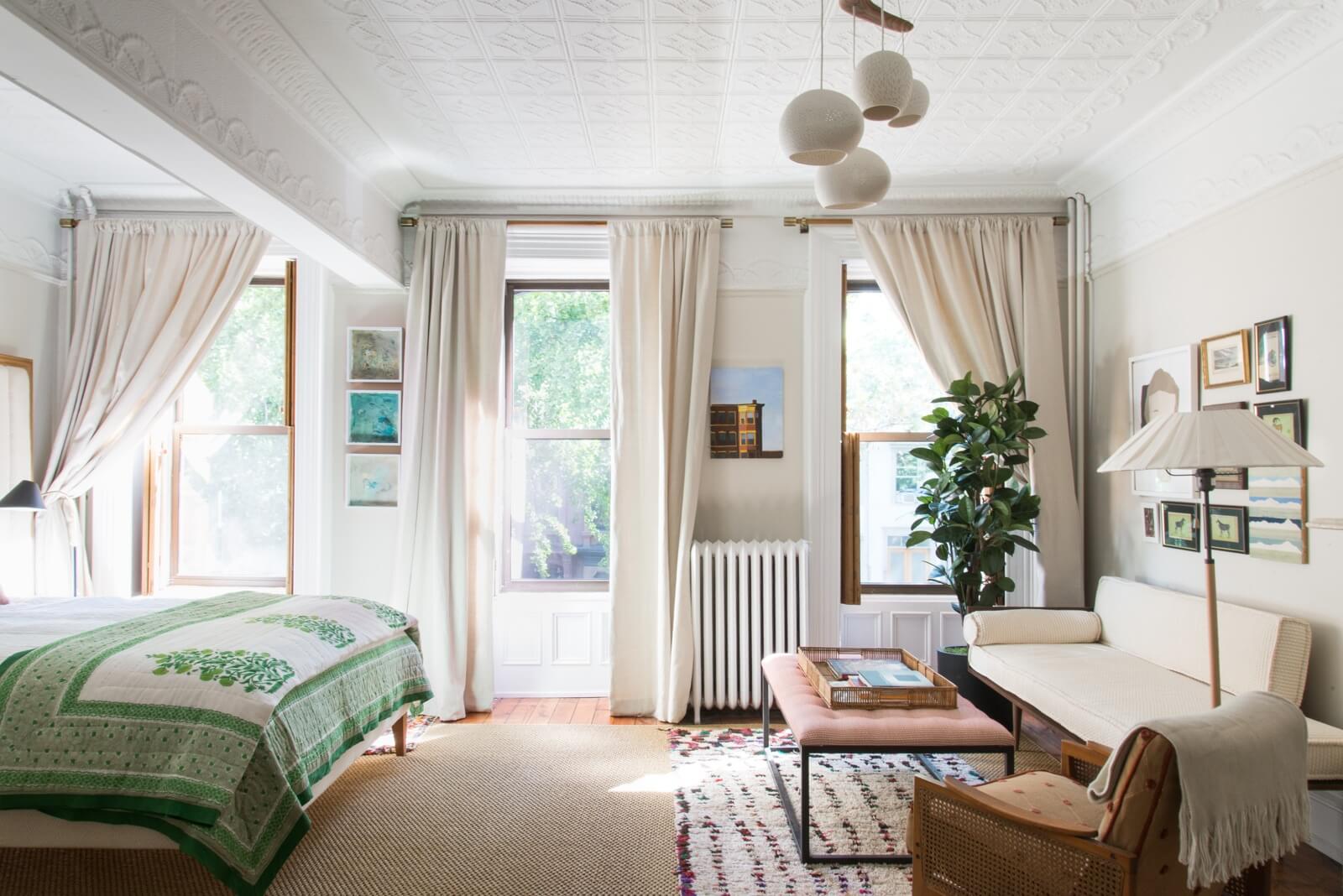
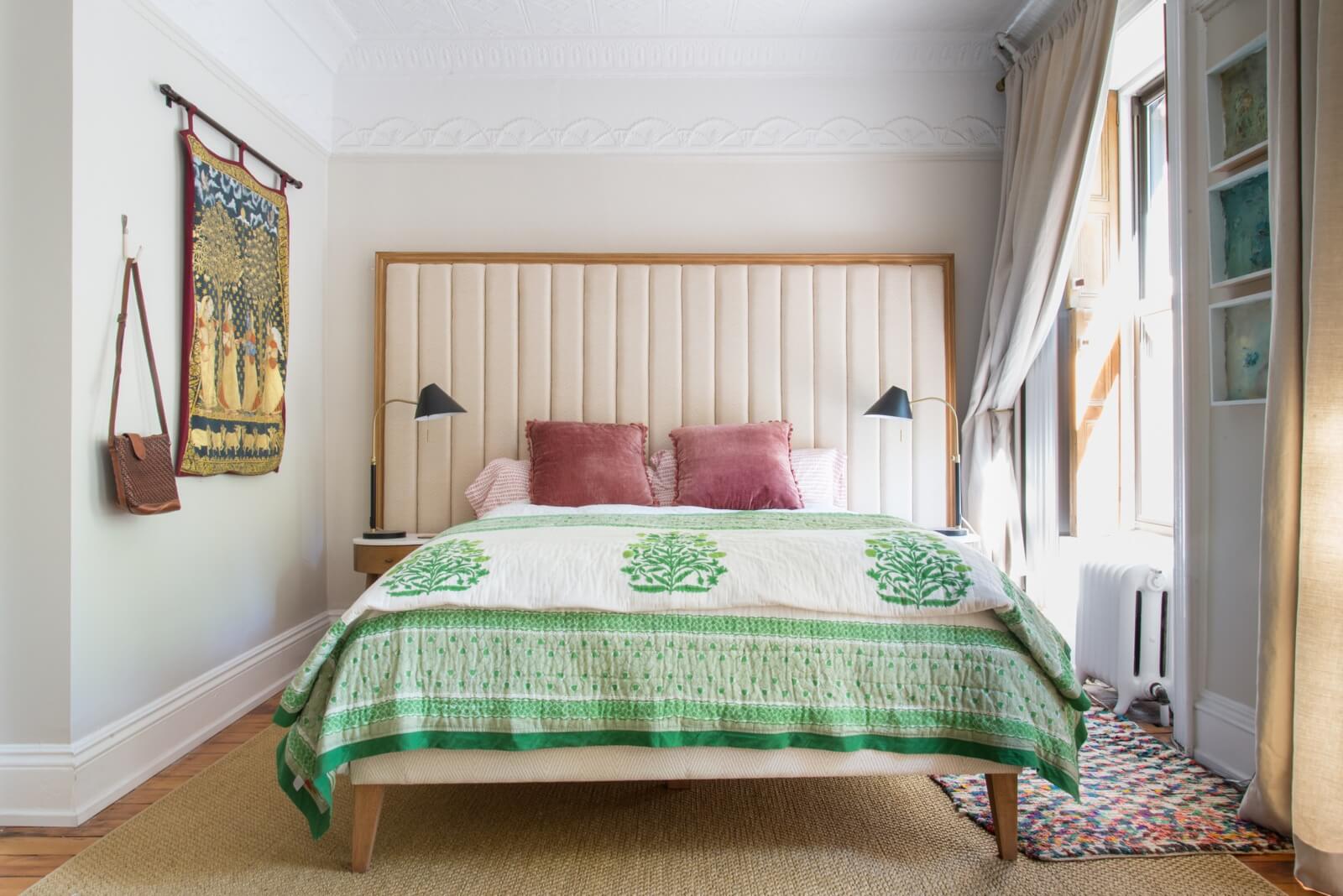
The custom headboard in the master bedroom, which Roeder designed, has upholstered channels covered in fabric from Duralee.
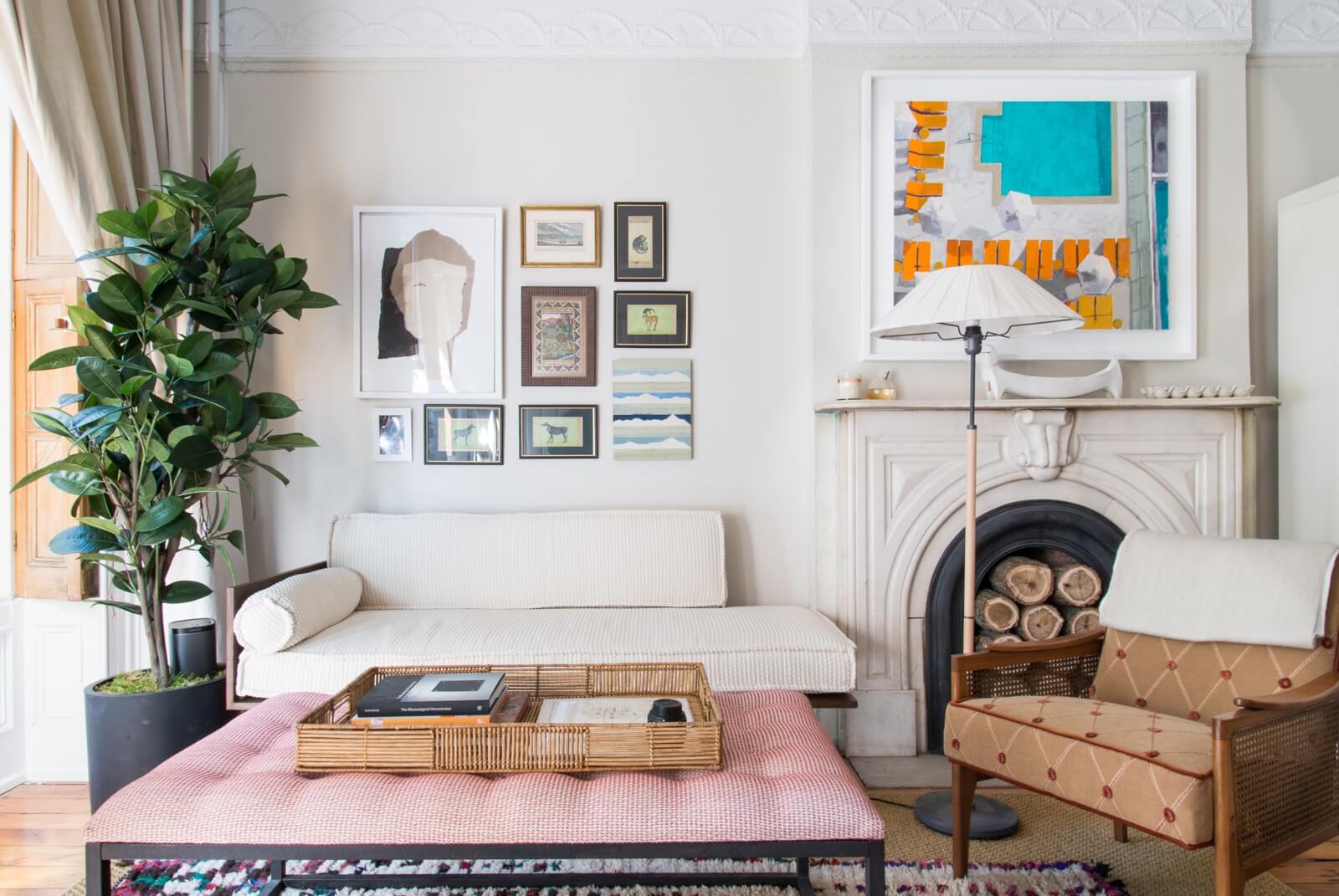
The swimming pool painting over the mantel in the master bedroom’s sitting area is by artist Michael Sherman.
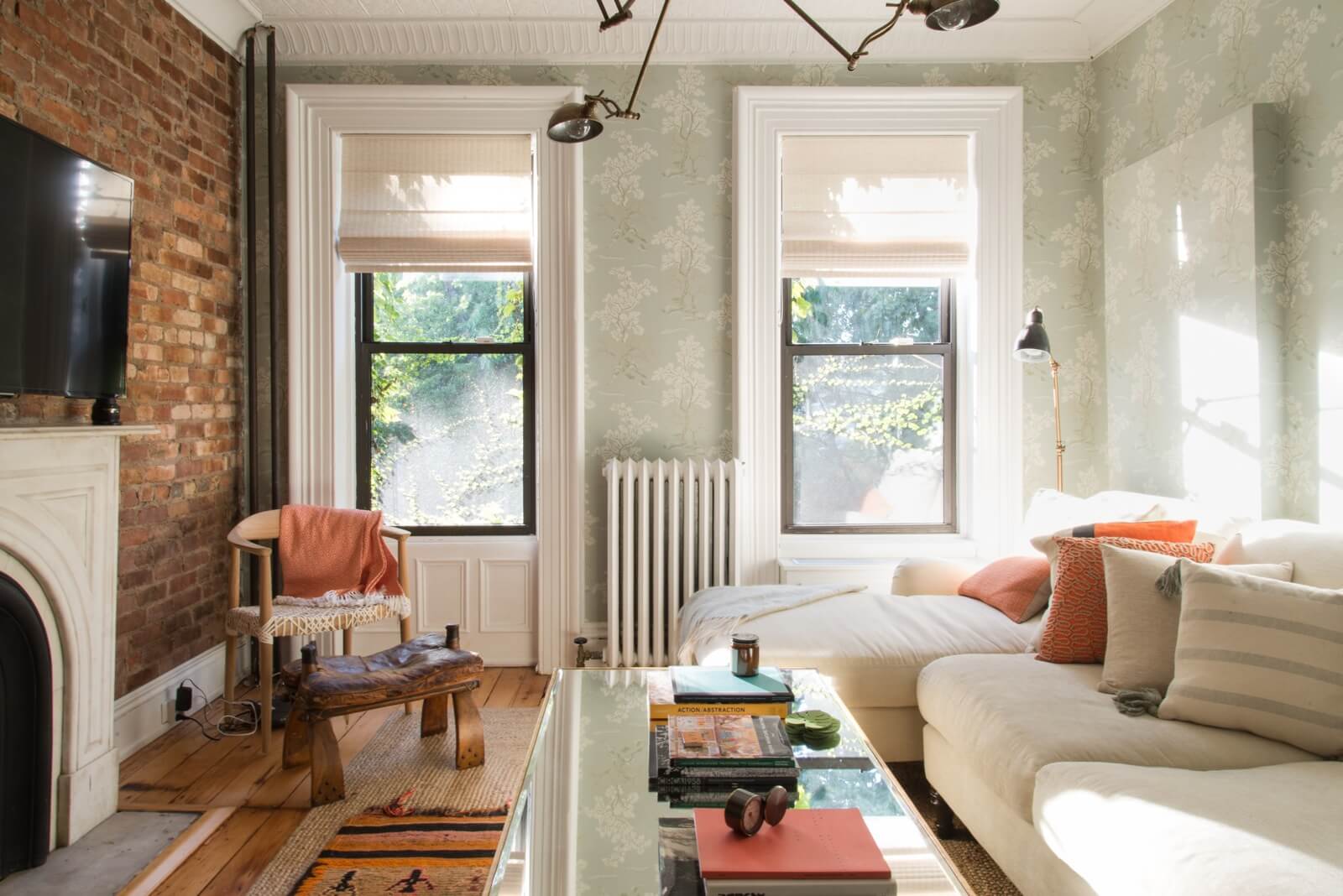
An upstairs den/TV room is shared by the occupants of the house, a successful experiment in communal living. Roeder rented out bedrooms to friends early on, and there’s been “no turnover,” she said.
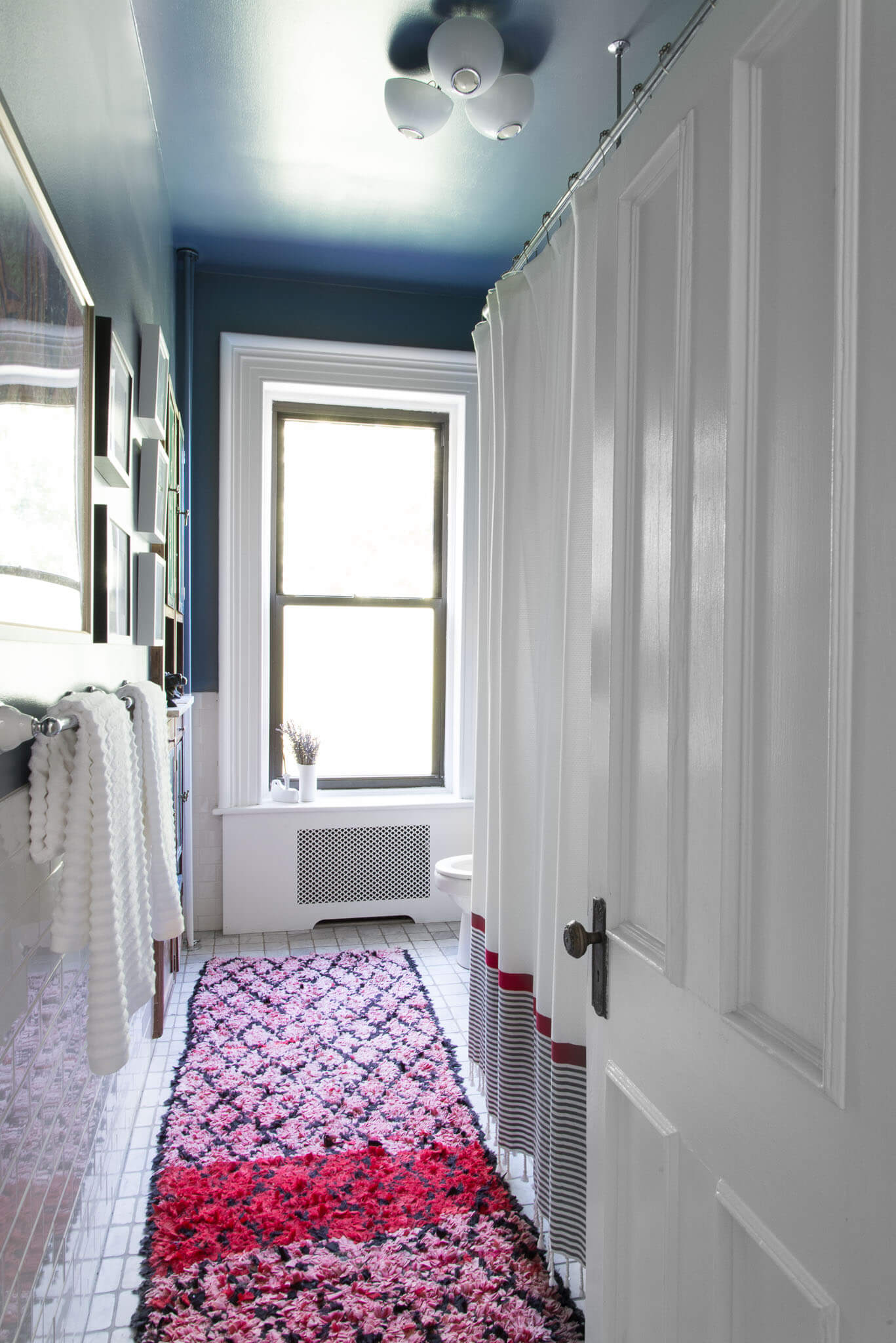
A paint job and Moroccan rug were about all this bathroom needed. The West Elm shower curtain conceals a claw foot tub original to the house.
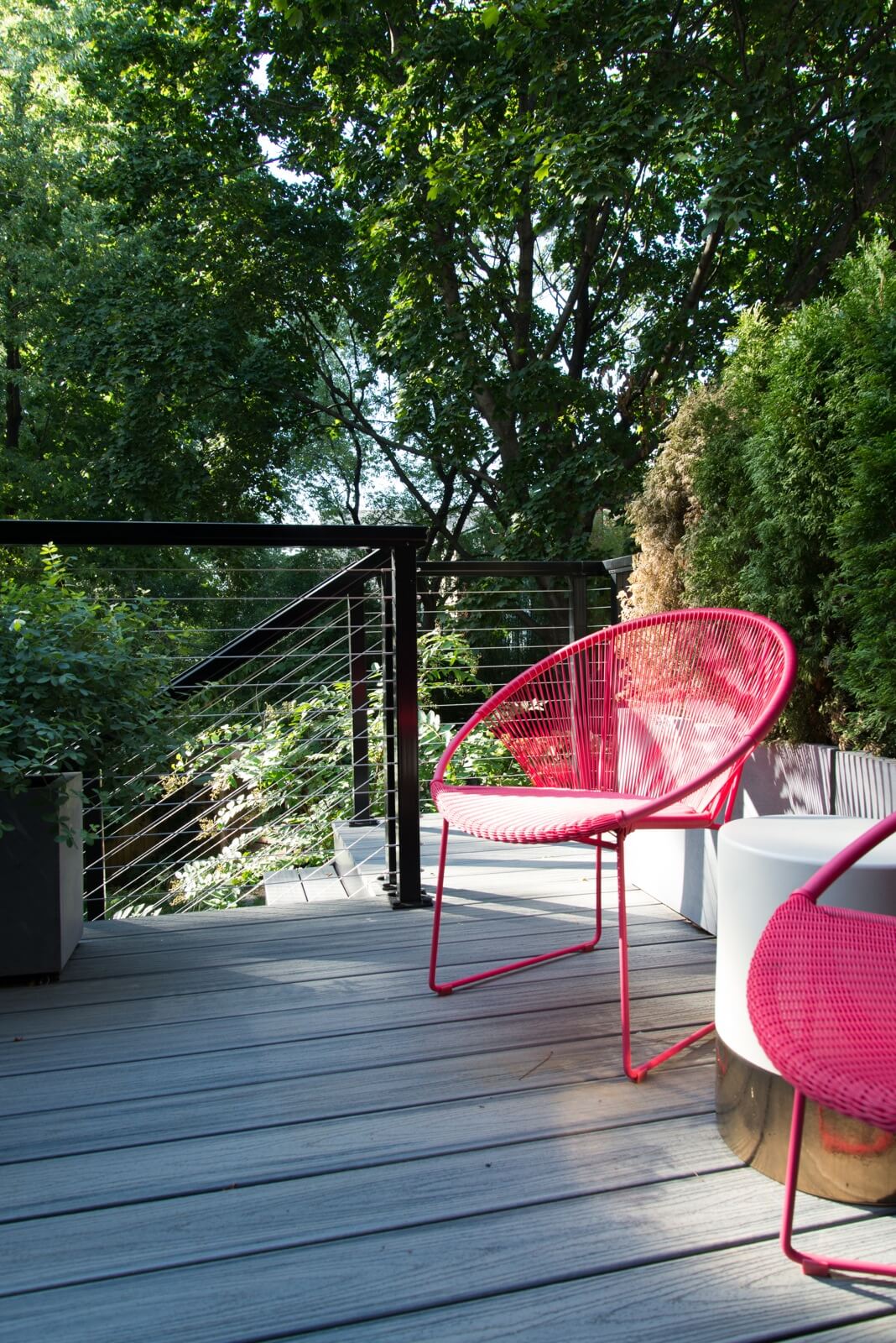
A new deck of Trex composite, with a railing of steel cable, replaced a worn existing deck.
Bright pink chairs with wicker seats came from Industry West.
[Photos by Claire Esparros for Homepolish]
Check out ‘The Insider’ mini-site: brownstoner.com/the-insider
The Insider is Brownstoner’s weekly in-depth look at a notable interior design/renovation project, by design journalist Cara Greenberg. Find it here every Thursday morning. Got a project to propose for The Insider? Contact Cara at caramia447 [at] gmail [dot] com.
Related Stories
- The Insider: Brownstoner’s In-Depth Look at Notable Renovation and Design Projects
- The Insider: Architects Carve Two Lofts Out of Old Williamsburg Paper Doily Factory
- The Insider: Designer Evokes Dusky Glamour and Bright Modernity in Park Slope Townhouse

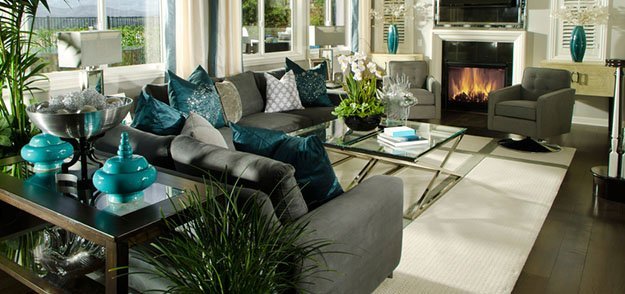

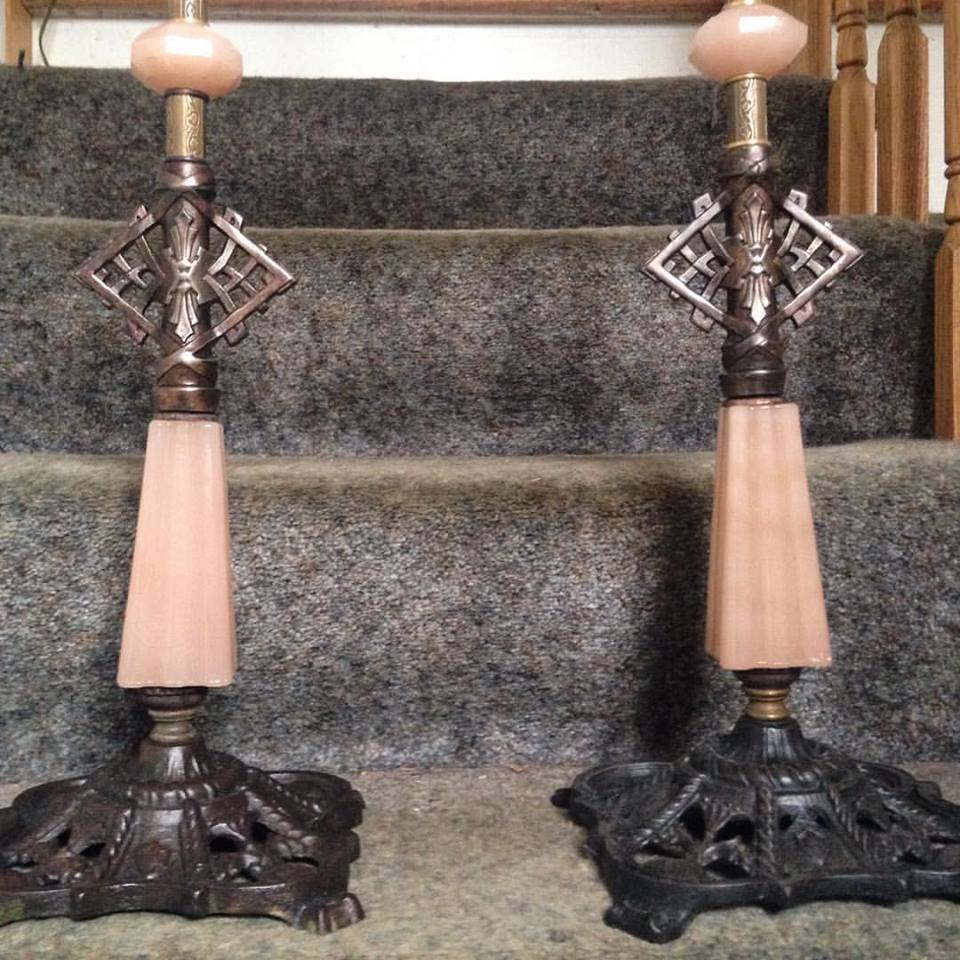
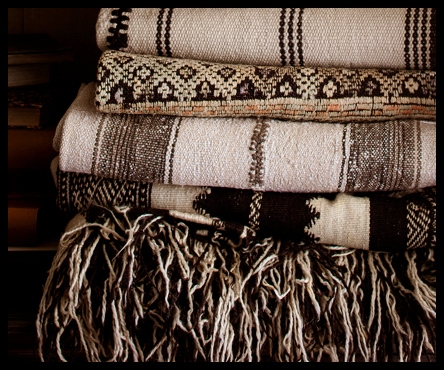
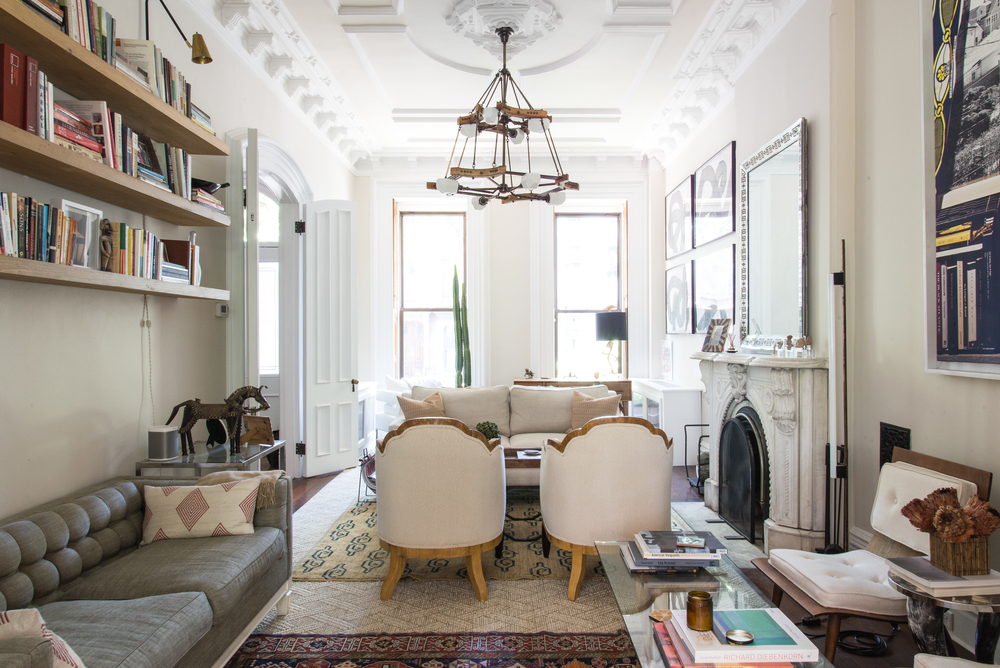






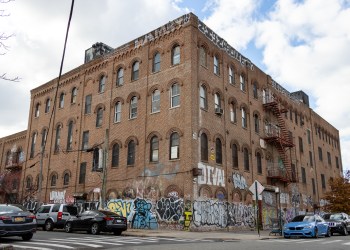

What's Your Take? Leave a Comment