The Insider: "Total Gut" Reno Restores Neglected Prospect Lefferts Limestone, Details and All
Brooklyn architect Ben Herzog painstakingly gut-renovated a Prospect Lefferts limestone with lovely details that had been boarded up and had a roof leak.

The current owner of this century-old brick-and-limestone property in Prospect Lefferts Gardens “spotted a diamond in the rough,” as South Slope-based architect Ben Herzog put it, and bought the building from a developer, sight unseen.
“There was a roof leak and it was boarded up,” recalled Herzog, who went on to spearhead, with Jeremy Vealey as the project manager, a “total gut” renovation that brought the home into its present polished condition. “They weren’t letting people walk through, and there weren’t even any photographs.”
As it turned out, there was a great deal of original detail inside, including wooden pier mirrors and mantels, stained glass transoms, paneled wainscoting and a potentially lovely central staircase.
But there was plenty to be done. Outside, the cornice was scraped and repainted, the brick and stone power washed, and a huge piece of cracked curved limestone replaced — “not a small feat,” the architect said.
After interior demolition, “there was nothing there,” Herzog said. “We salvaged trim, moldings and fireplace parts, but we gutted the place.” The house now has all-new mechanicals, including radiant heat floors.
The main change to the layout came in the relocation of the kitchen. The original kitchen (see “before” photo, below) “was crammed in a little side room at the back of the parlor level, where we’ve now put a powder room and pantry,” Herzog said.
The much-expanded new kitchen occupies the back room on the parlor level, originally a formal dining room. One of three windows in the bay became a door leading to a new roof deck on top of the attached garage.
The central stair became a focal point, enhanced by a new skylight above.
American Contractors was the GC.
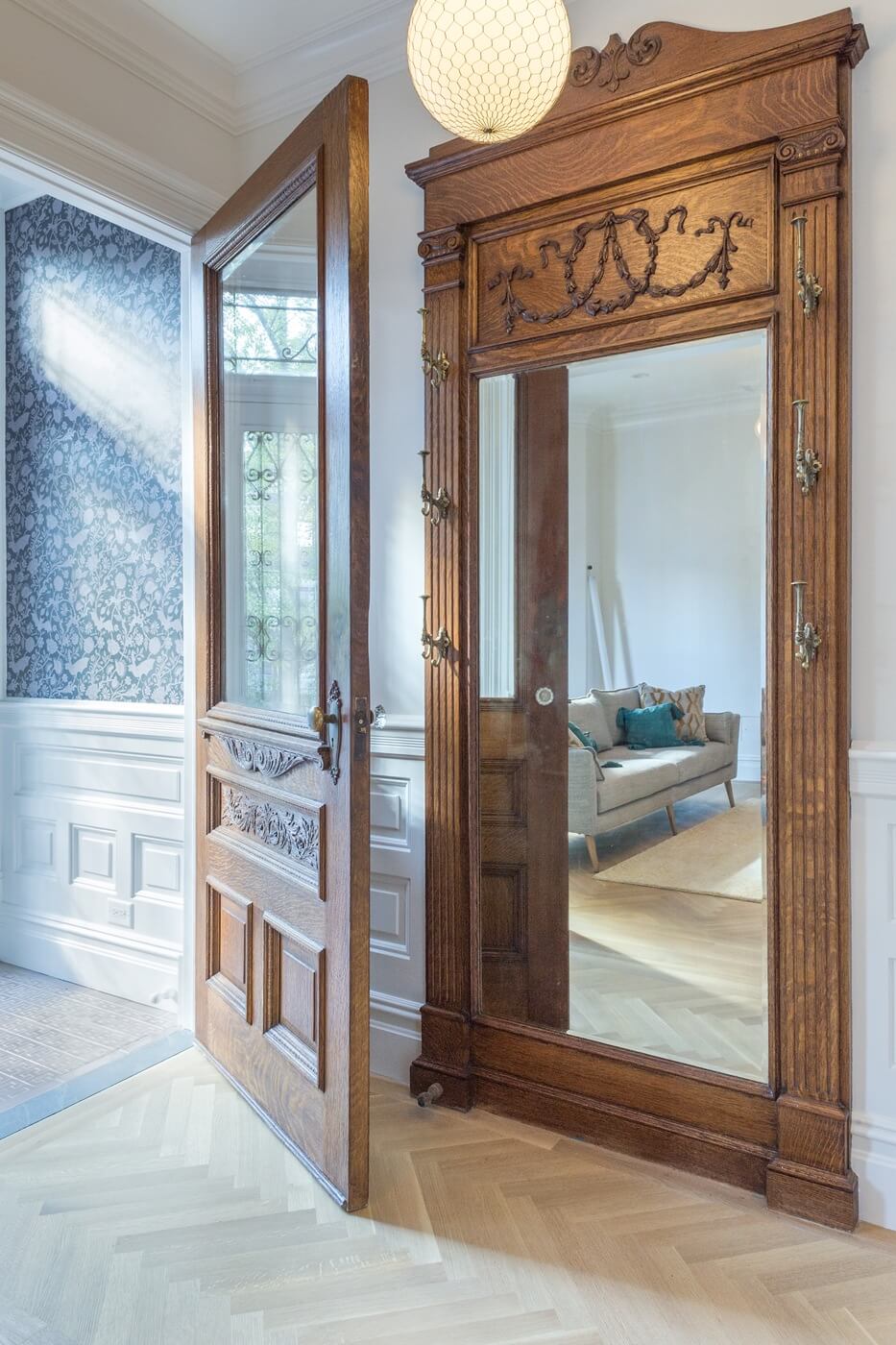
The oak entry door and pier mirror are original to the turn-of-the-20th-century house. Custom-colored wallpaper is from Brooklyn’s Flavor Paper.
New white oak floors were laid in a herringbone pattern throughout.
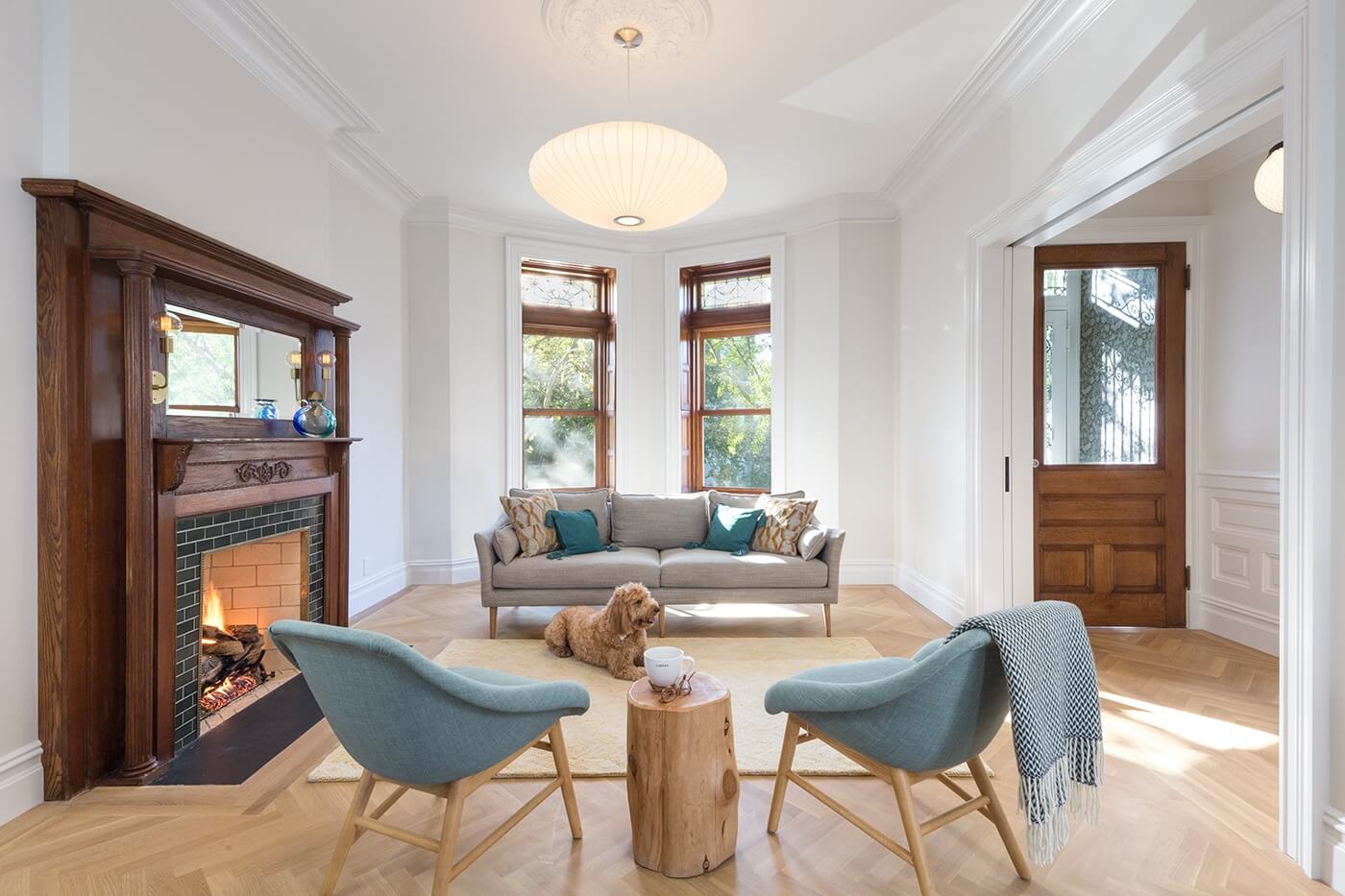
Stained-glass transoms over the parlor windows and elsewhere in the house were restored or newly made by Brooklyn’s Sunburst Studios.
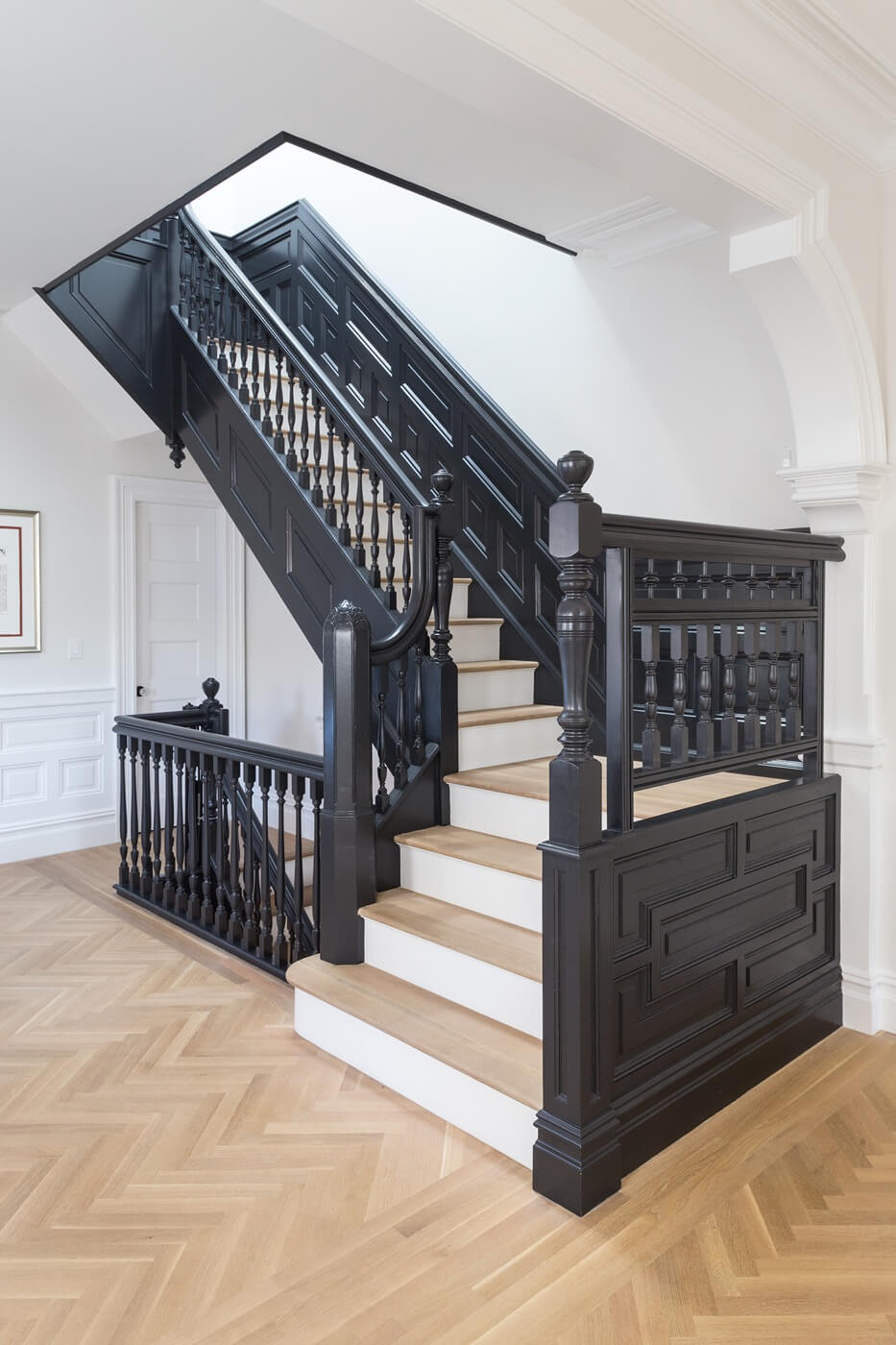
The rebuilt central stair has new railings and newel posts in areas where “what was there was Home Depot,” Herzog said.
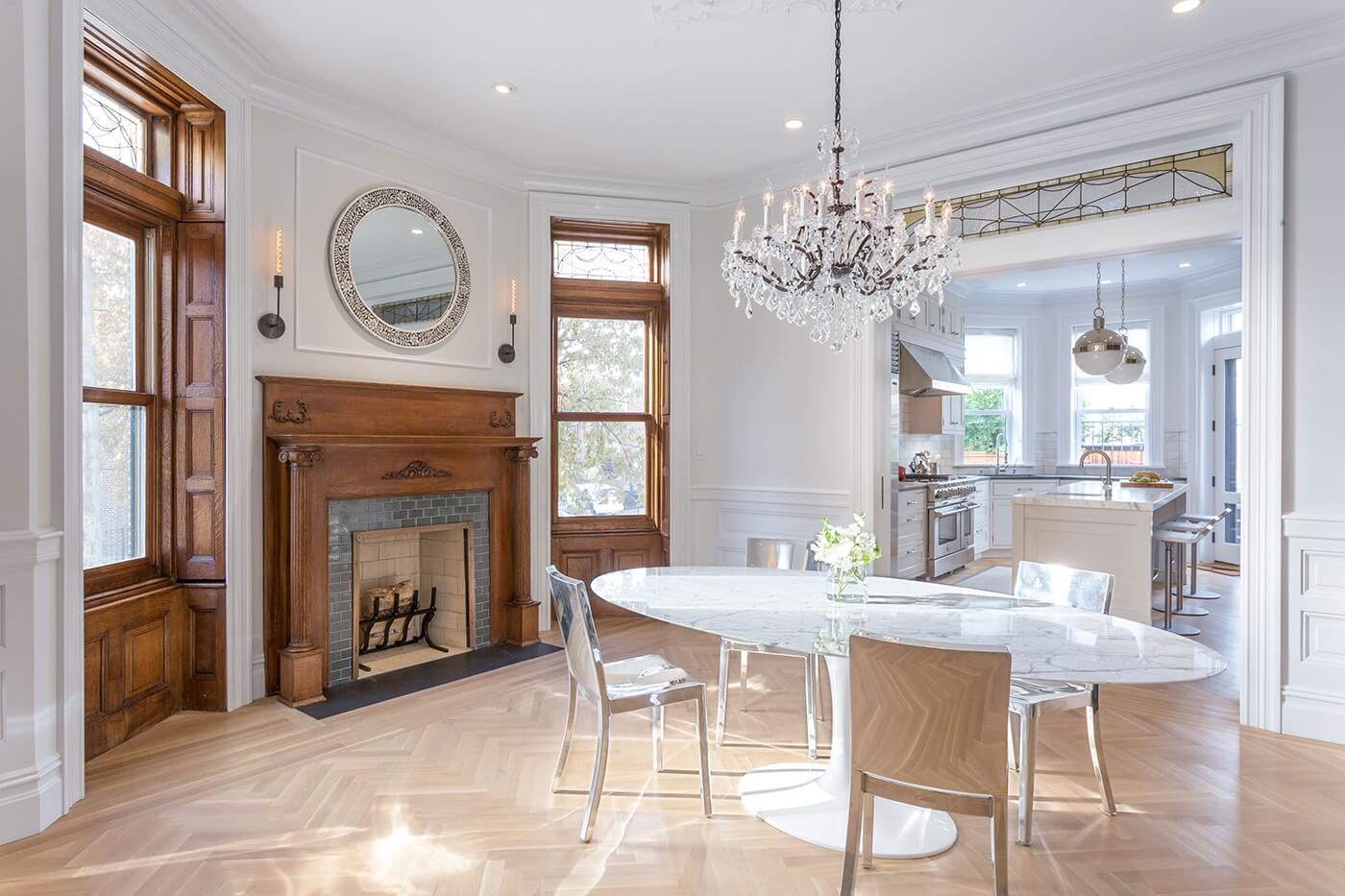
In the dining room at the rear of the parlor floor, the paneling surrounding the windows was stained to match the original color of the mantelpiece.
The wide opening to the kitchen and the stained glass transom above it are new.
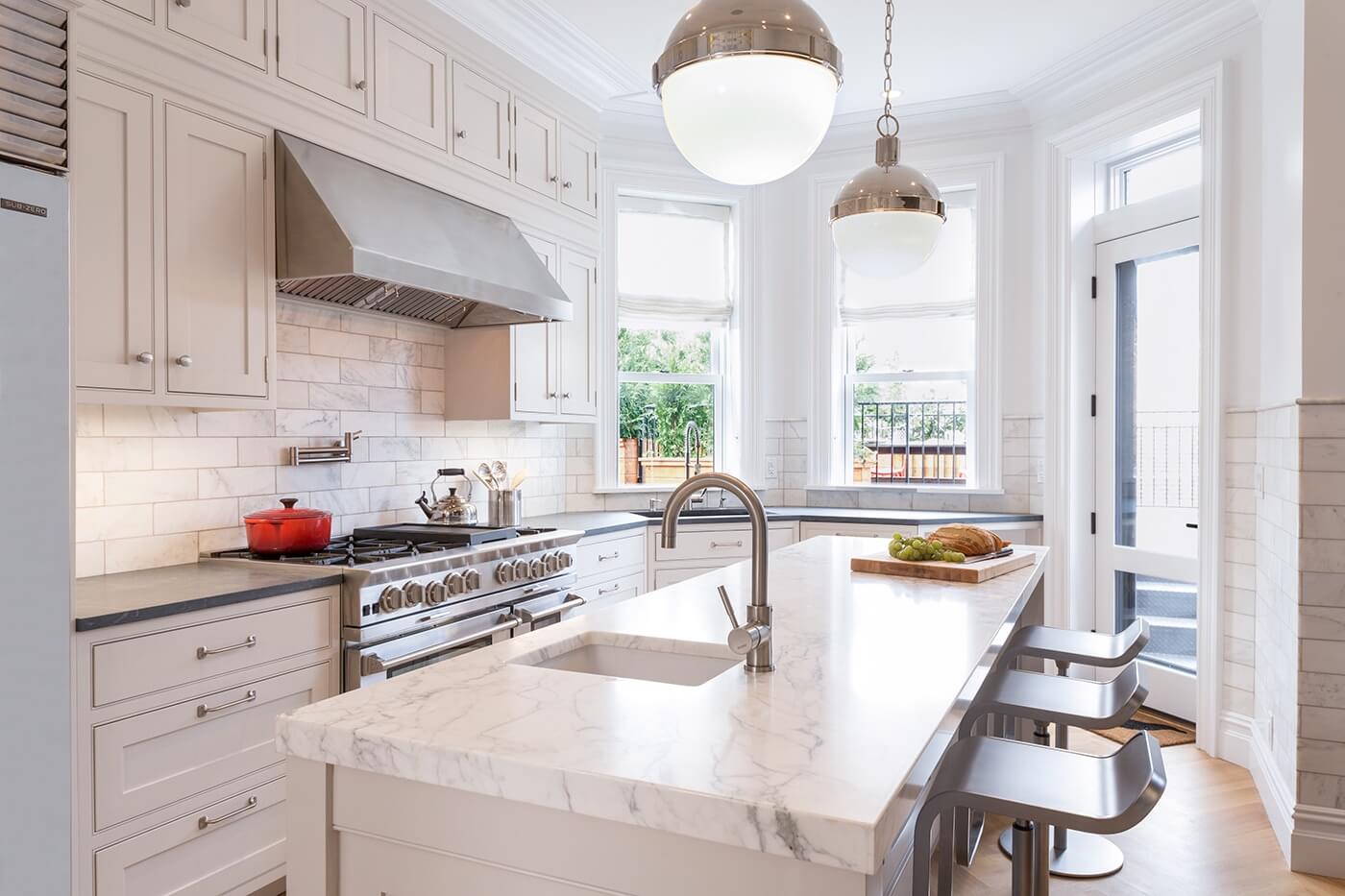
The decision to locate a sink in the corner of the bay led to “a funny situation where we had to build up the backsplash in front of the window,” the architect said. “Landmarks didn’t want us to change the windows, so there’s an artificial sill height on the inside.”
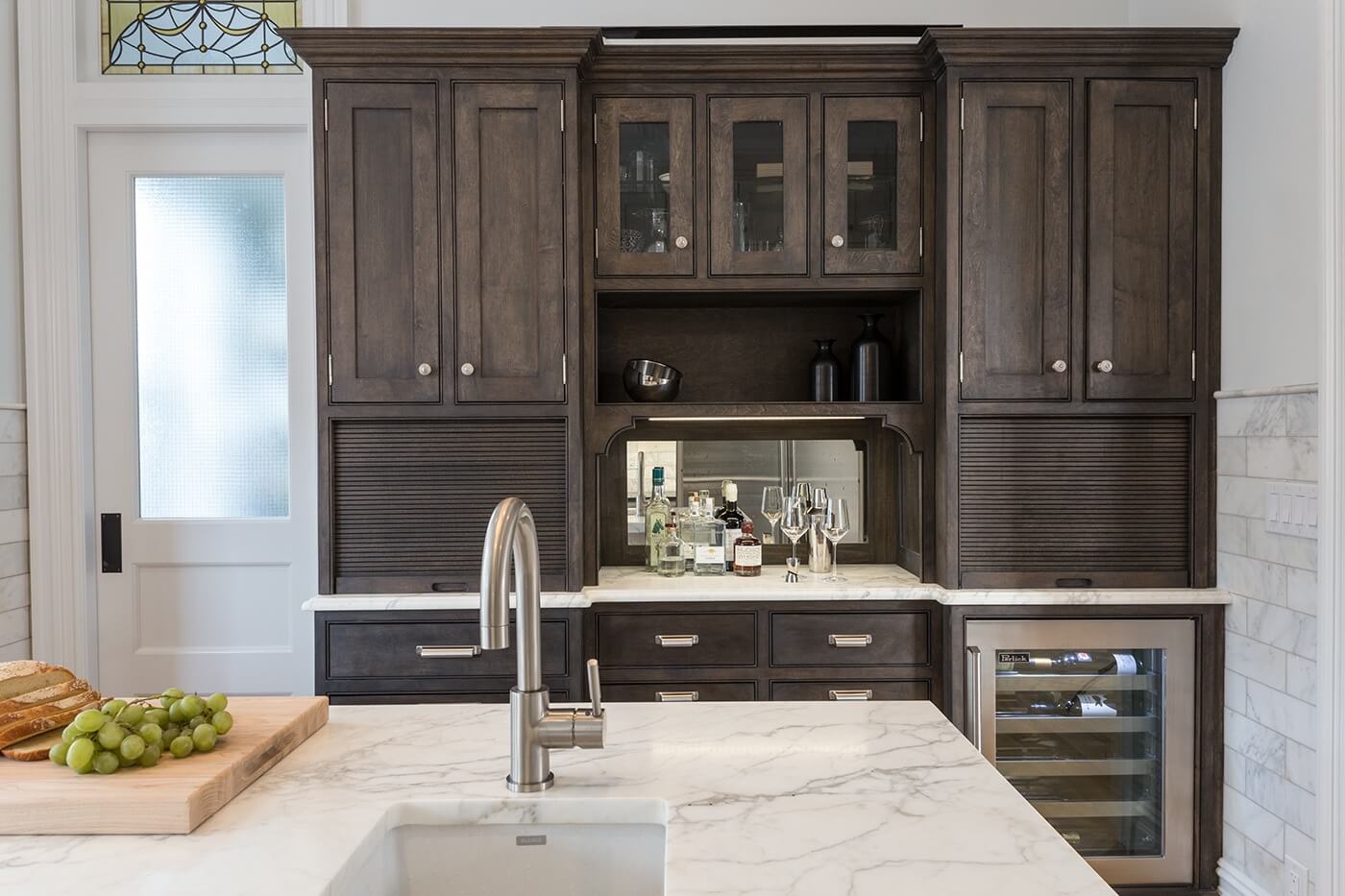
Custom cabinetry in the kitchen, which includes a butler’s pantry stained dark to resemble a freestanding piece of furniture, was built by Brooklyn-based Empire Cabinet & Marble.
The door on the left leads to a new powder room and pantry.
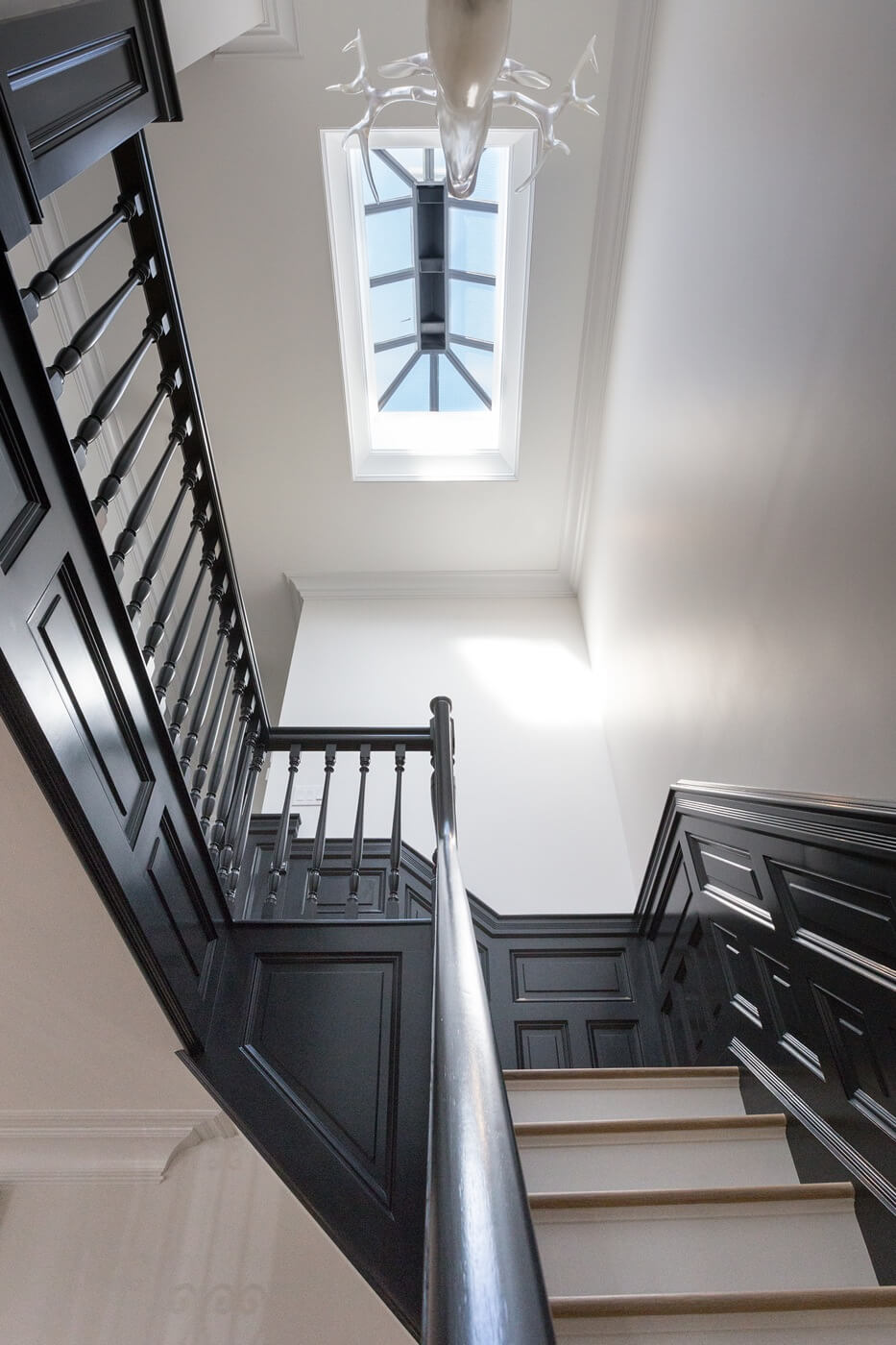
An enlarged stair opening and new replacement skylight funnel daylight down to the parlor level.
Missing wainscoting was replaced to extend to the top of the stairs.
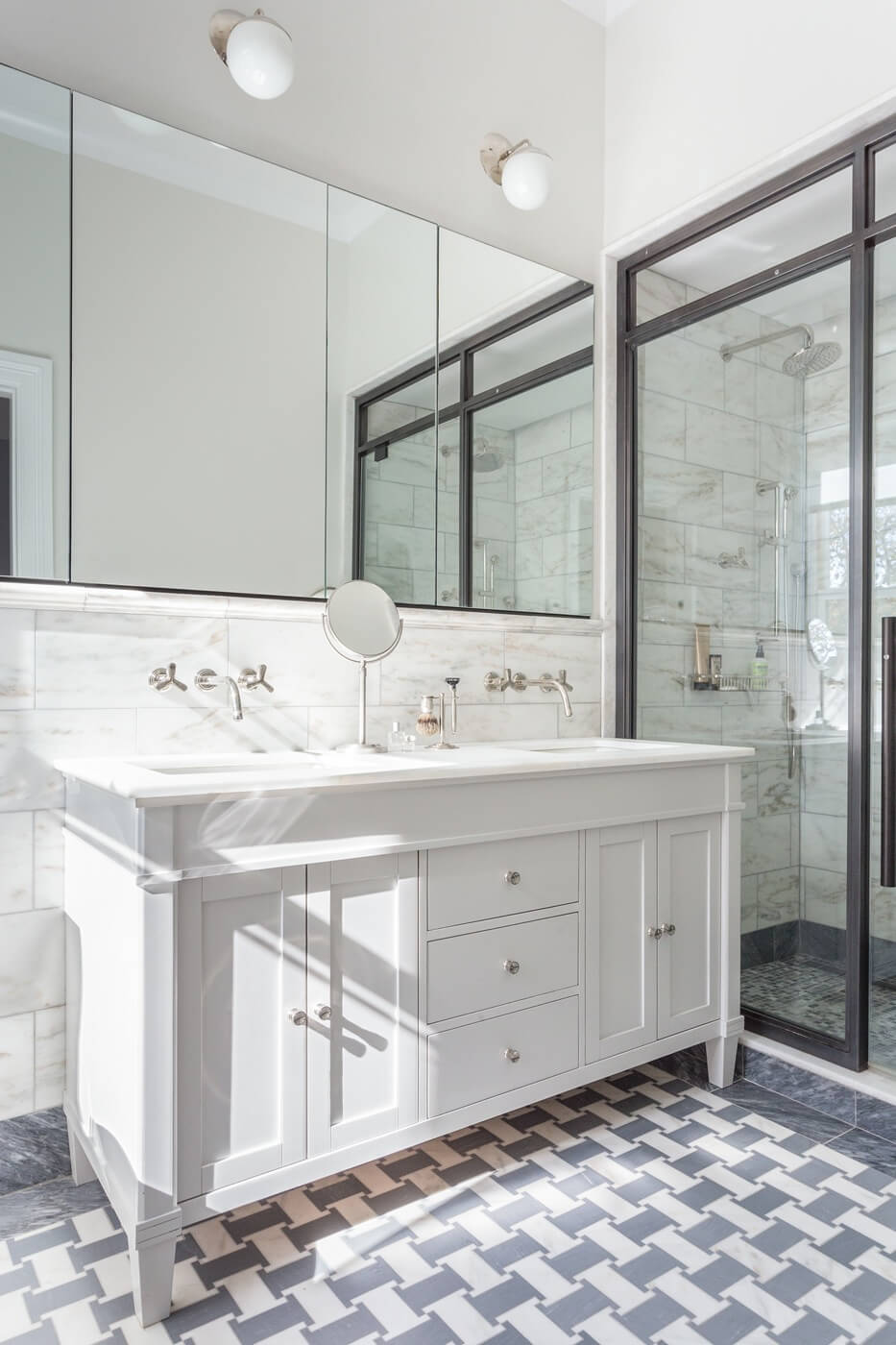
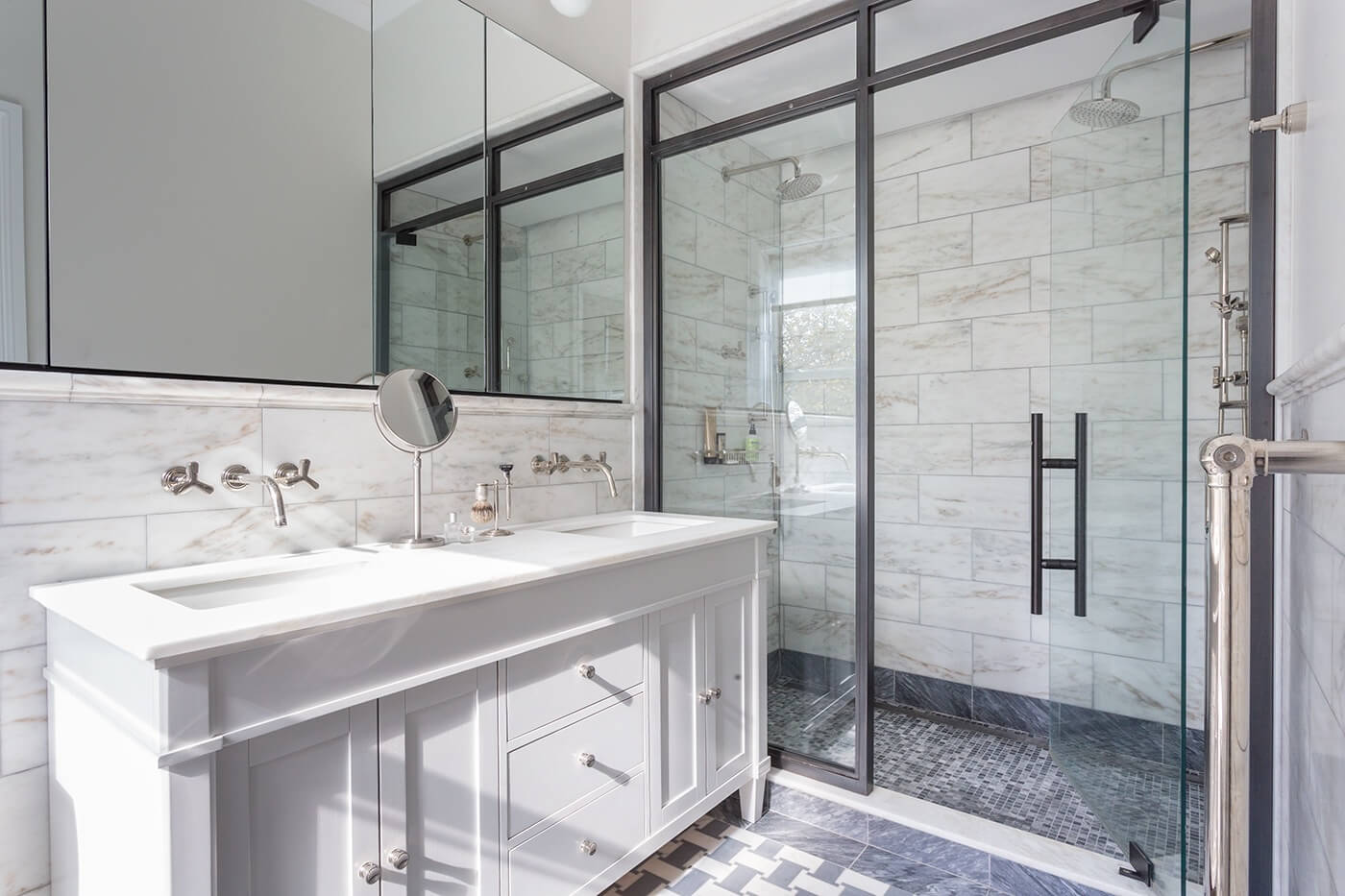
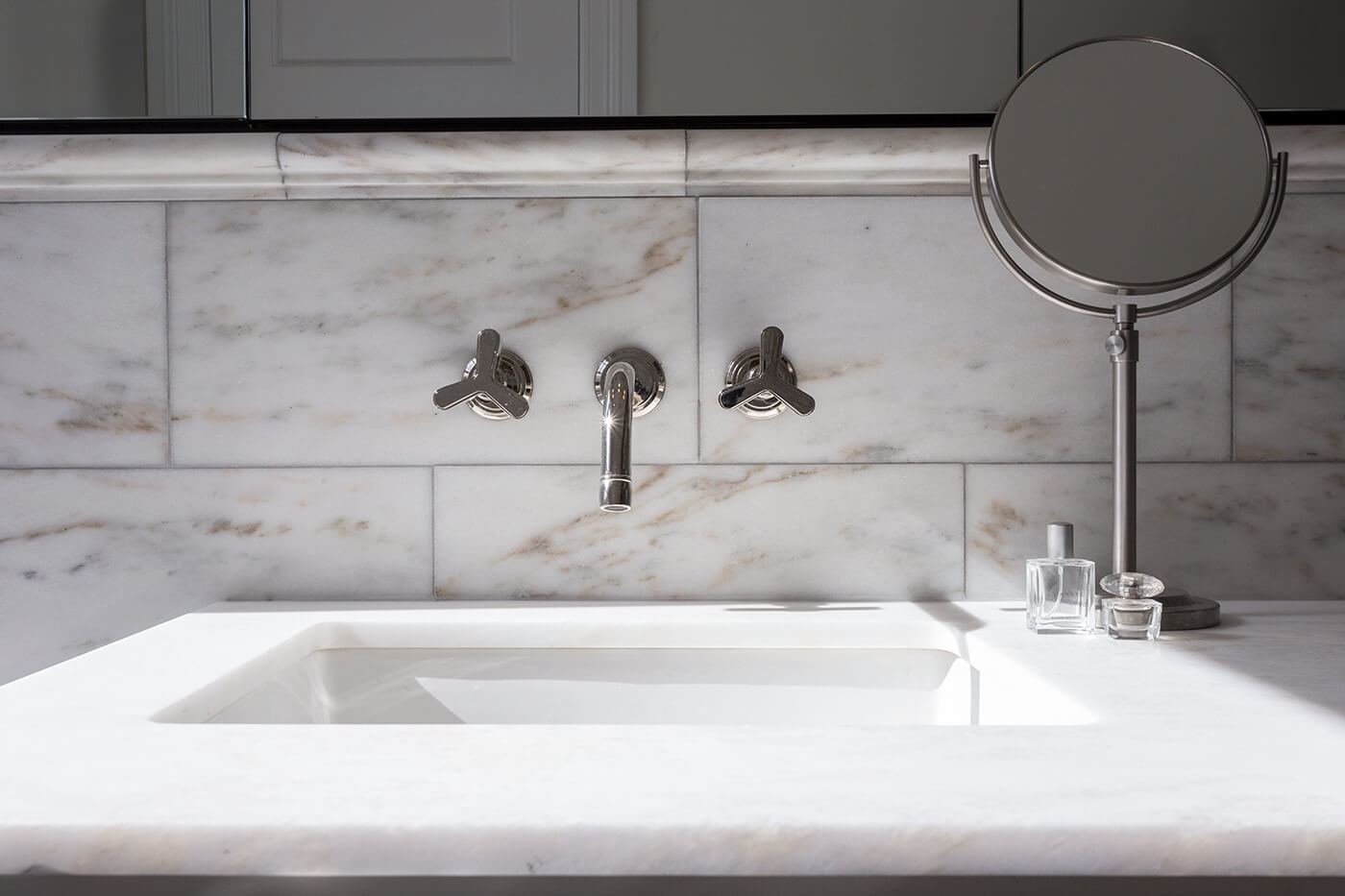
The vanity in the upstairs master bath came from Signature Hardware, the faucets and tile from Waterworks.
Iron & Wire of Skokie, Ill., fabricated the steel and glass shower. “Factory steel windows are incredibly popular now for shower doors,” Herzog said.
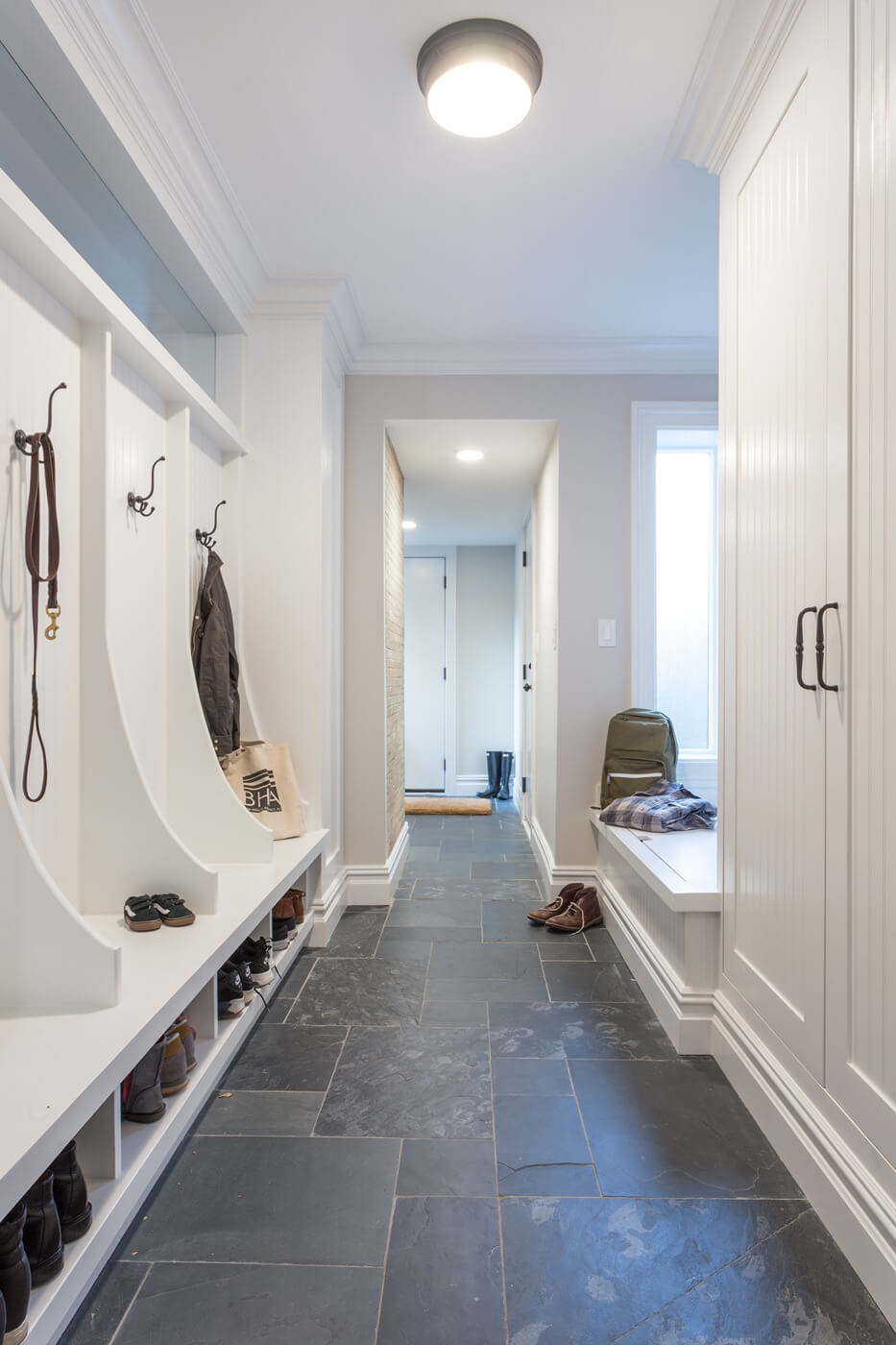
A slate-paved hallway on the lower level serves as a mud room with access to the garage.
“Before” photos, below, show just how woefully the house needed an update.
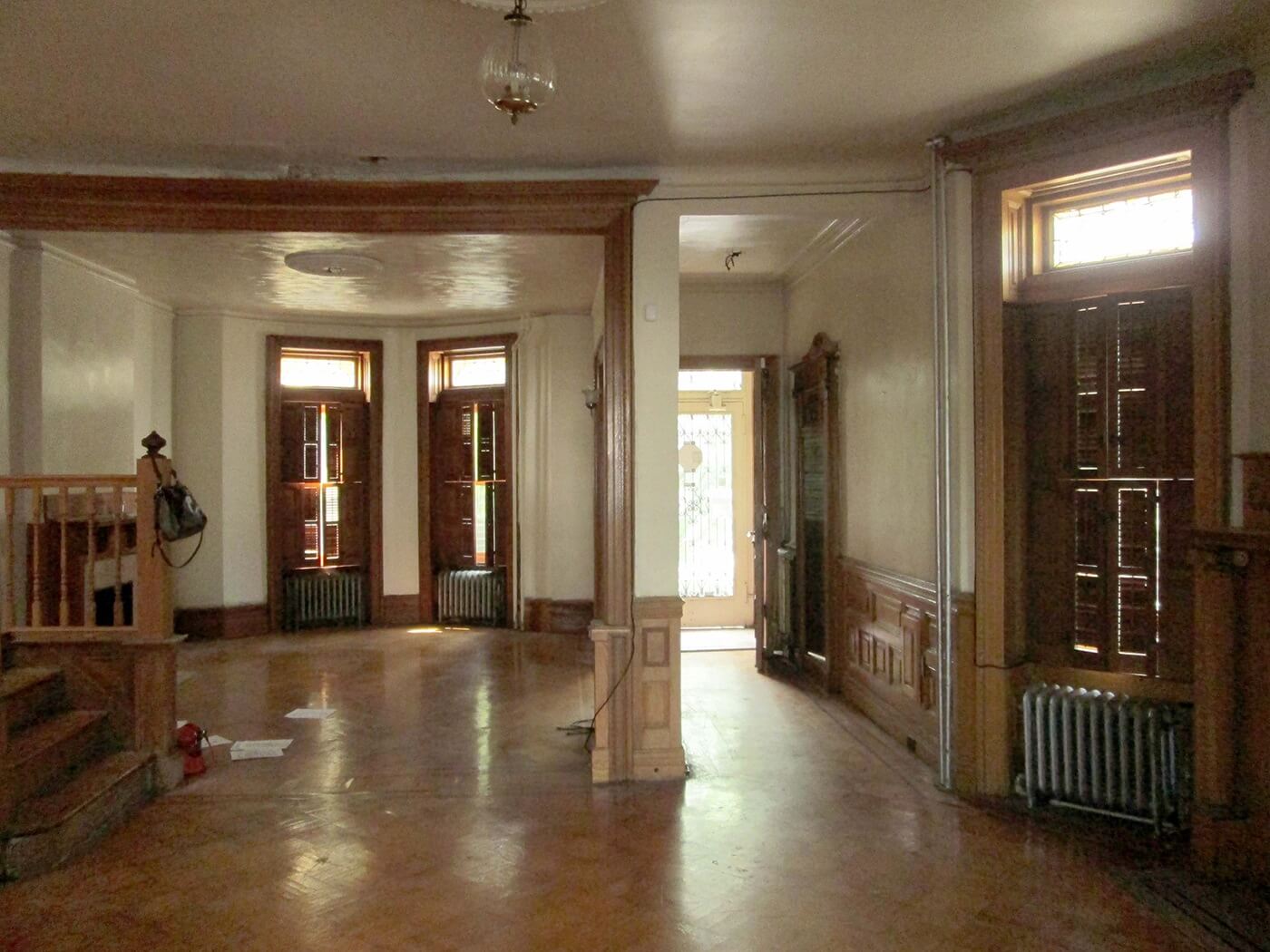
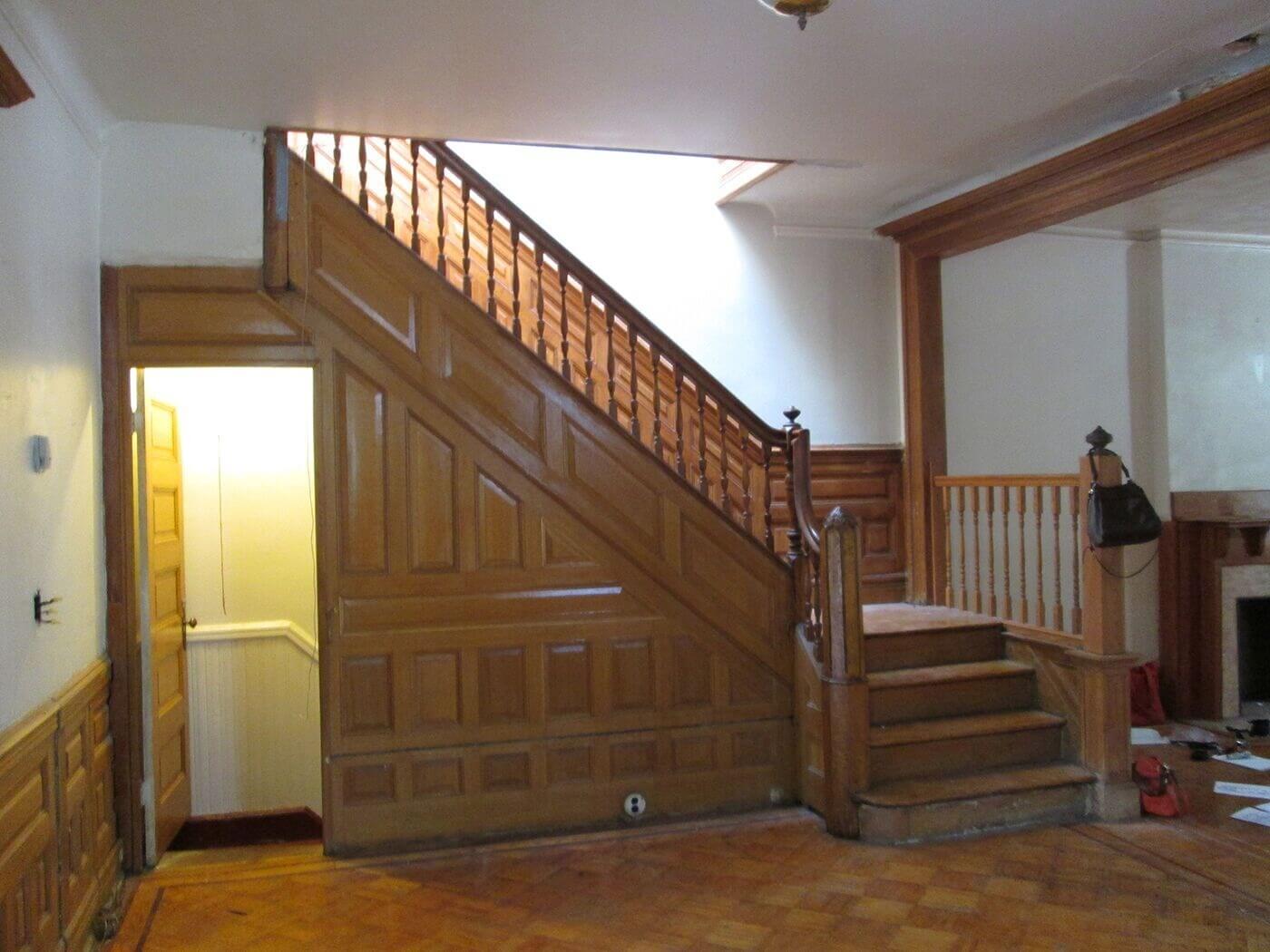
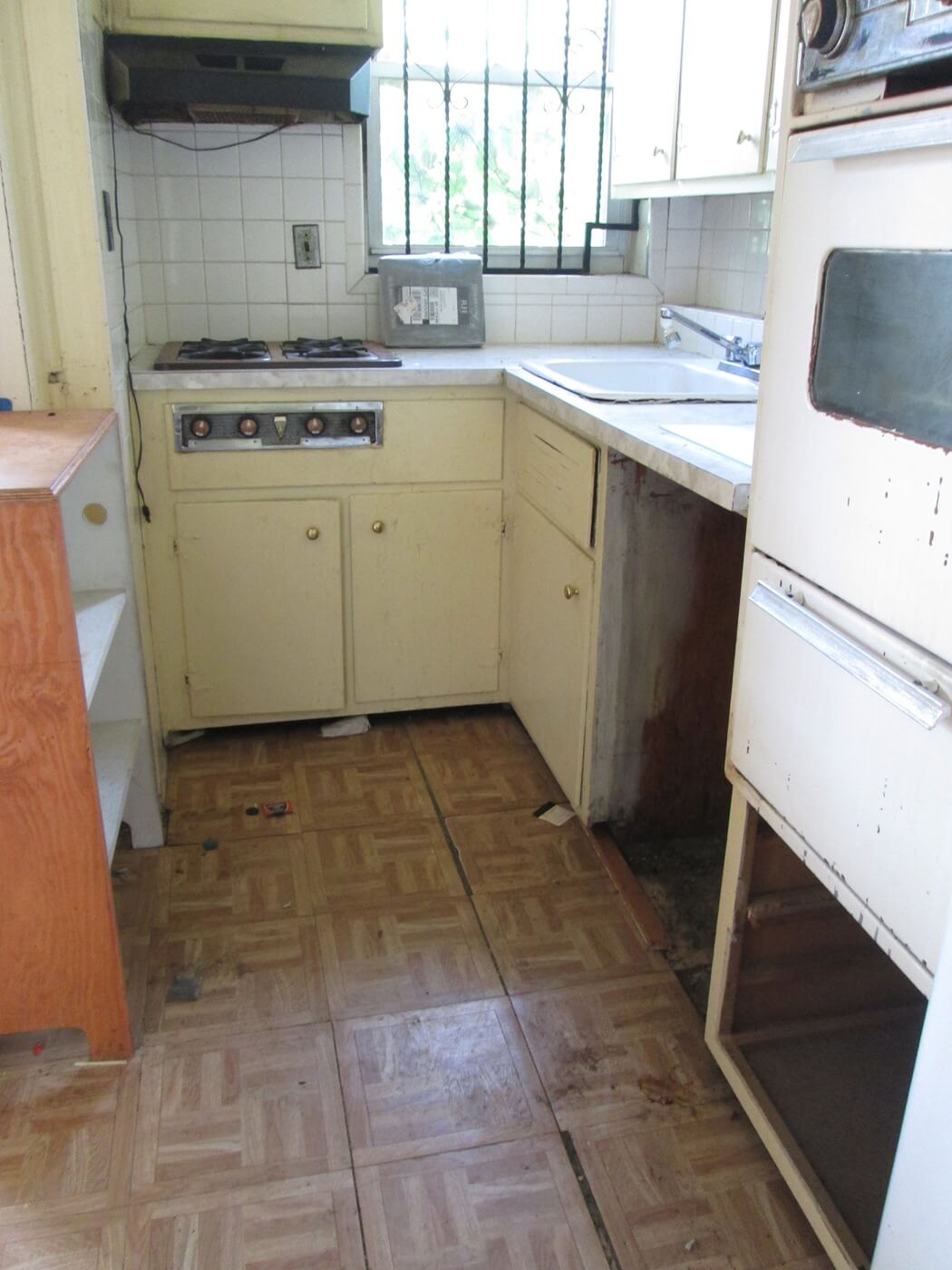
[Photos by Brett Beyer, except “before” photos]
Check out the new ‘The Insider’ mini-site: brownstoner.com/the-insider
The Insider is Brownstoner’s weekly in-depth look at a notable interior design/renovation project, by design journalist Cara Greenberg. Find it here every Thursday morning. Got a project to propose for The Insider? Contact Cara at caramia447 [at] gmail [dot] com.
Related Stories
- The Insider: Brownstoner’s In-Depth Look at Notable Interior Design and Renovation Projects
- A New House That References the Past in Windsor Terrace
- The Insider: A Gowanus Wood-Frame House Doubles in Size, Discreetly

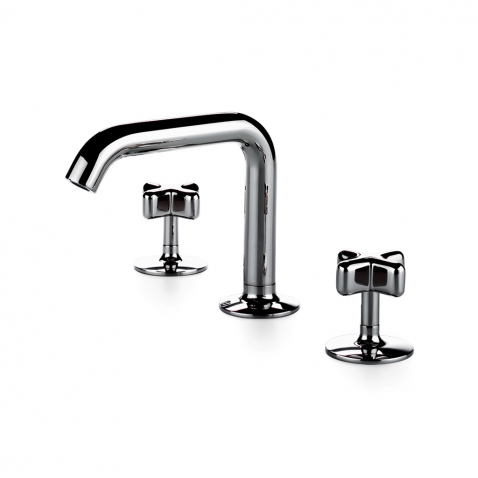

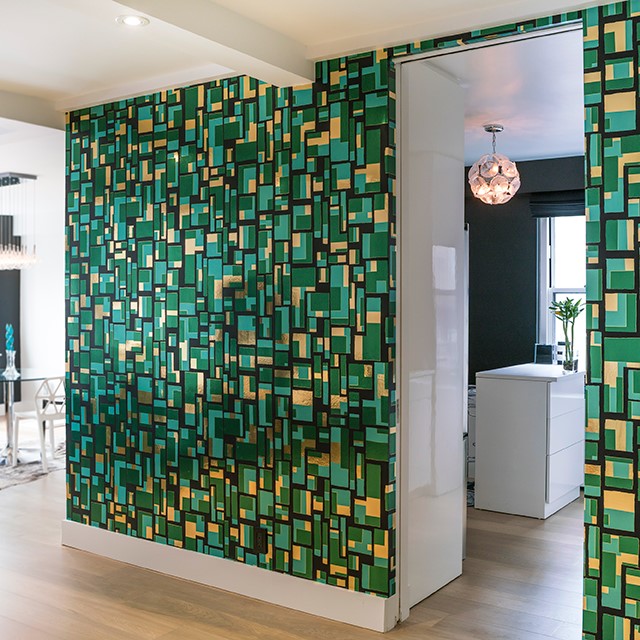
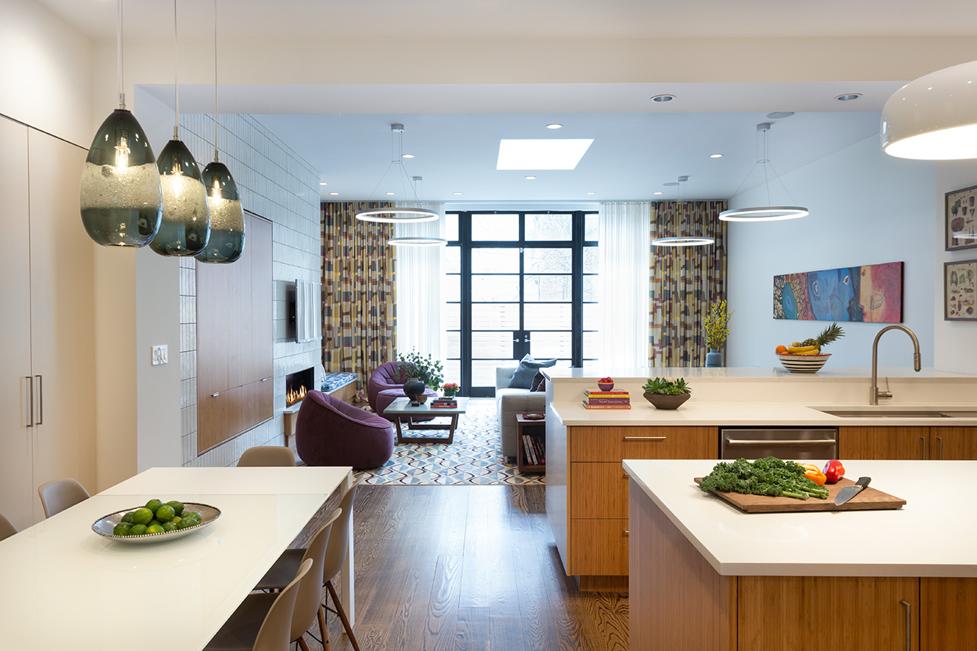
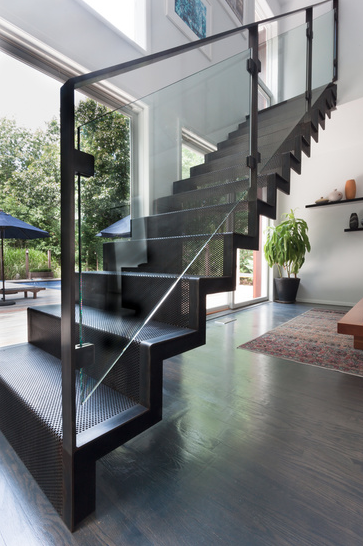
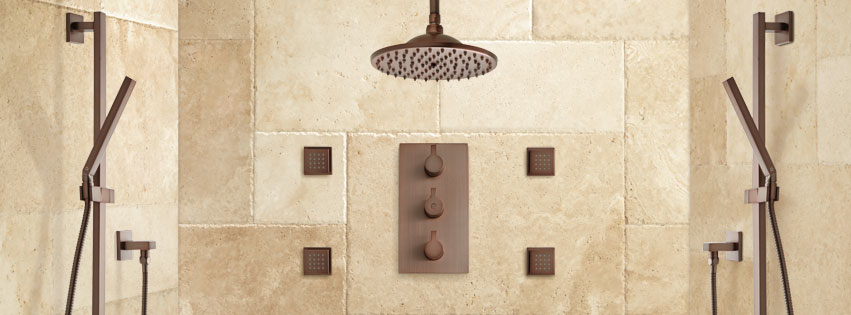
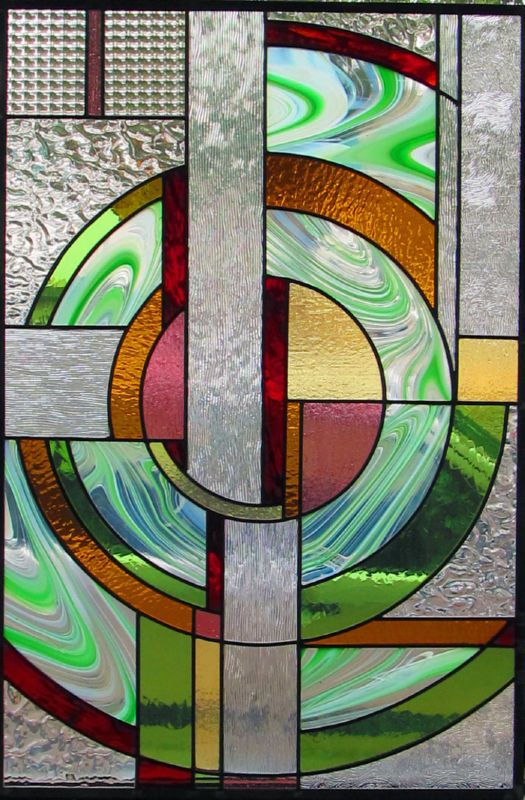
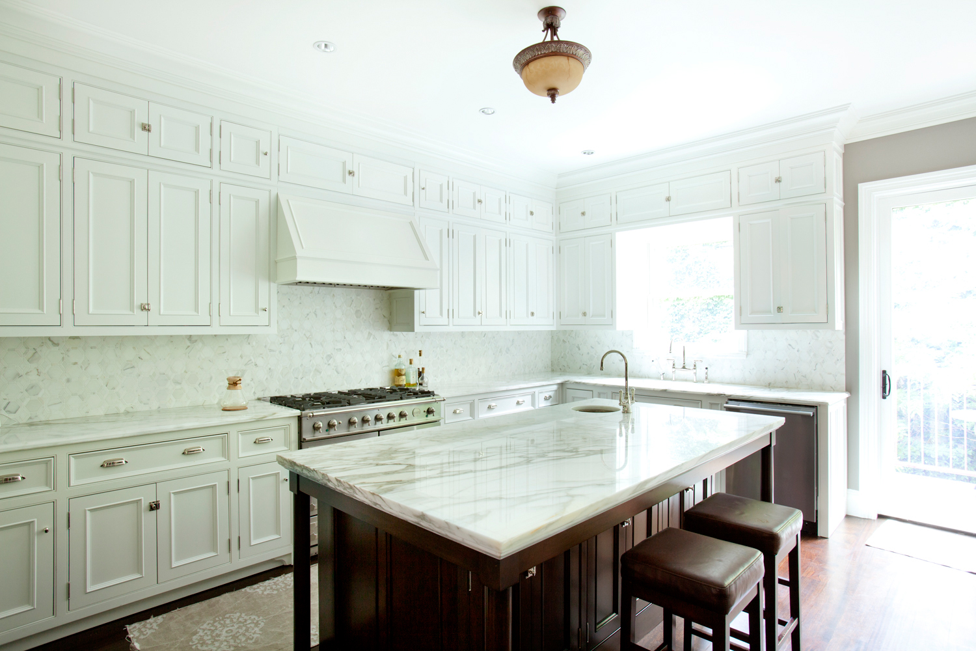
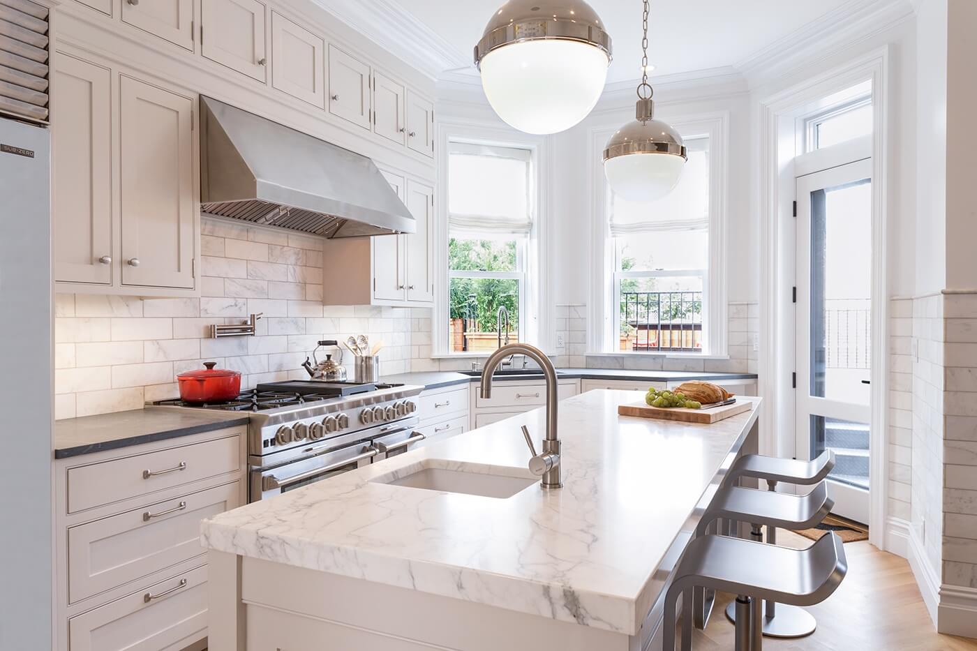
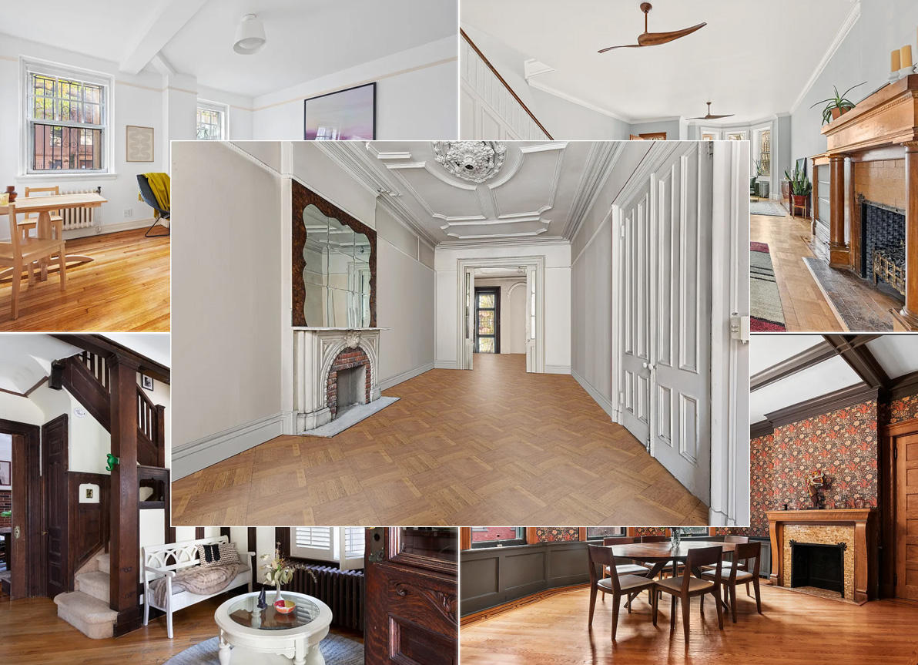





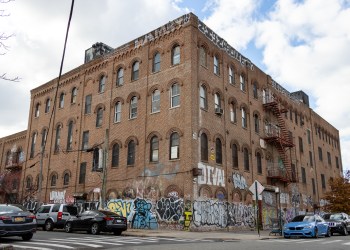

What's Your Take? Leave a Comment