Peek Inside Williamsburg's Transformed Domino Sugar Refinery Building [Photos]
Almost six years and a global pandemic after the city’s Landmarks Preservation Commission approved the unexpected design for Williamsburg’s Domino Sugar Refinery, construction is wrapping on the iconic building.

Photo by Susan De Vries
Almost six years and a global pandemic after the city’s Landmarks Preservation Commission approved the unexpected design for Williamsburg’s Domino Sugar Refinery, construction is wrapping on the iconic building and the office portion is expected to be finished today, according to developer Two Trees.
While no certificate of occupancy has been issued, nor tenants confirmed for the space, a Two Trees spokesperson said so-far unnamed retailers have signed leases for the ground floor and tenants from Two Trees’ other Domino commercial building, Ten Grand, are looking to expand into the refinery.
The controversial adaptive reuse project at 292 Kent Avenue that kicked off in 2019 has seen the circa-1882 brick factory building – still sticky with sugar remnants after its 2004 closure – gutted and turned into the casing for an entirely separate 460,000-square-foot glass building with a barrel vault top that holds 15 stories of office, retail, and events space.
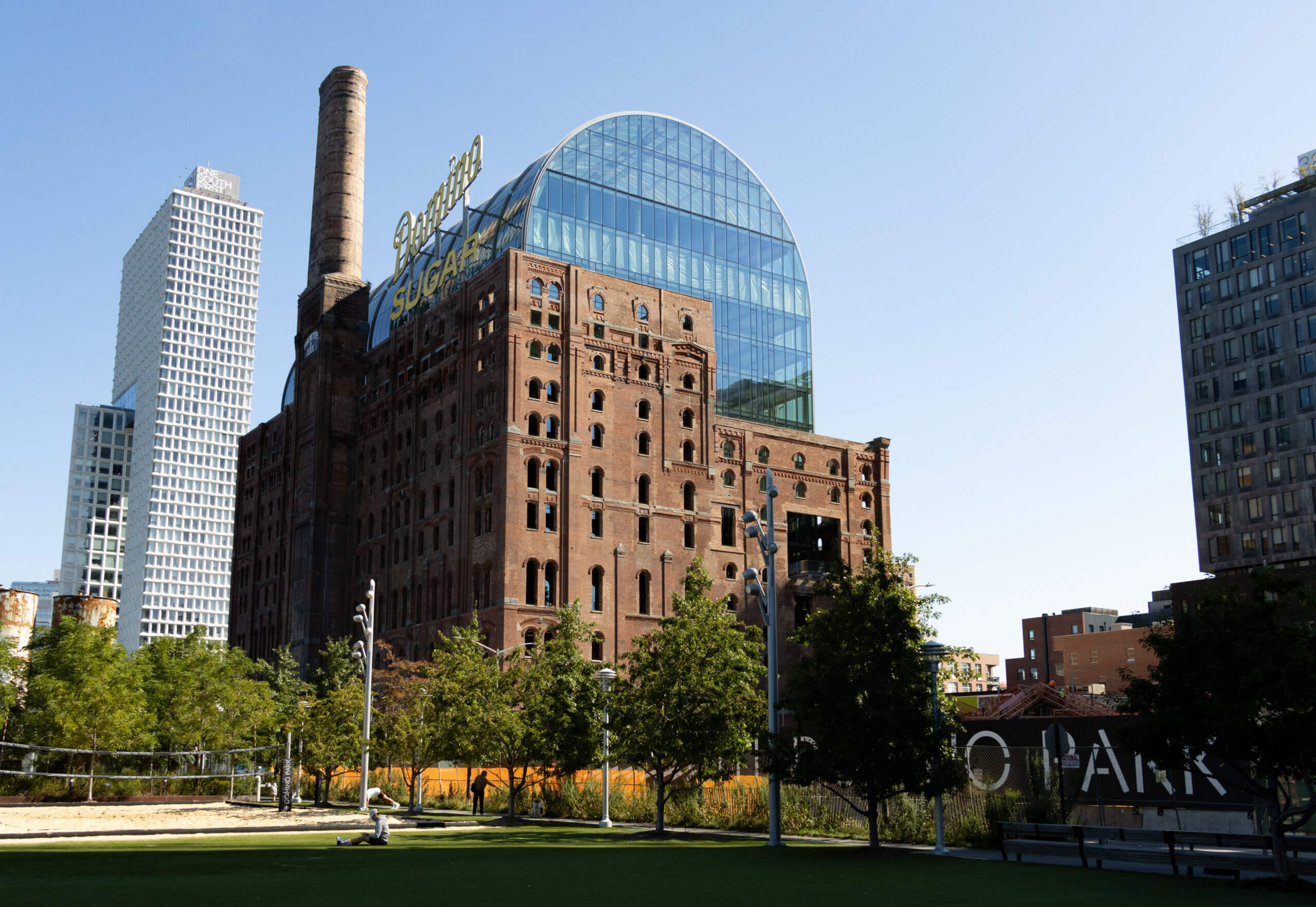
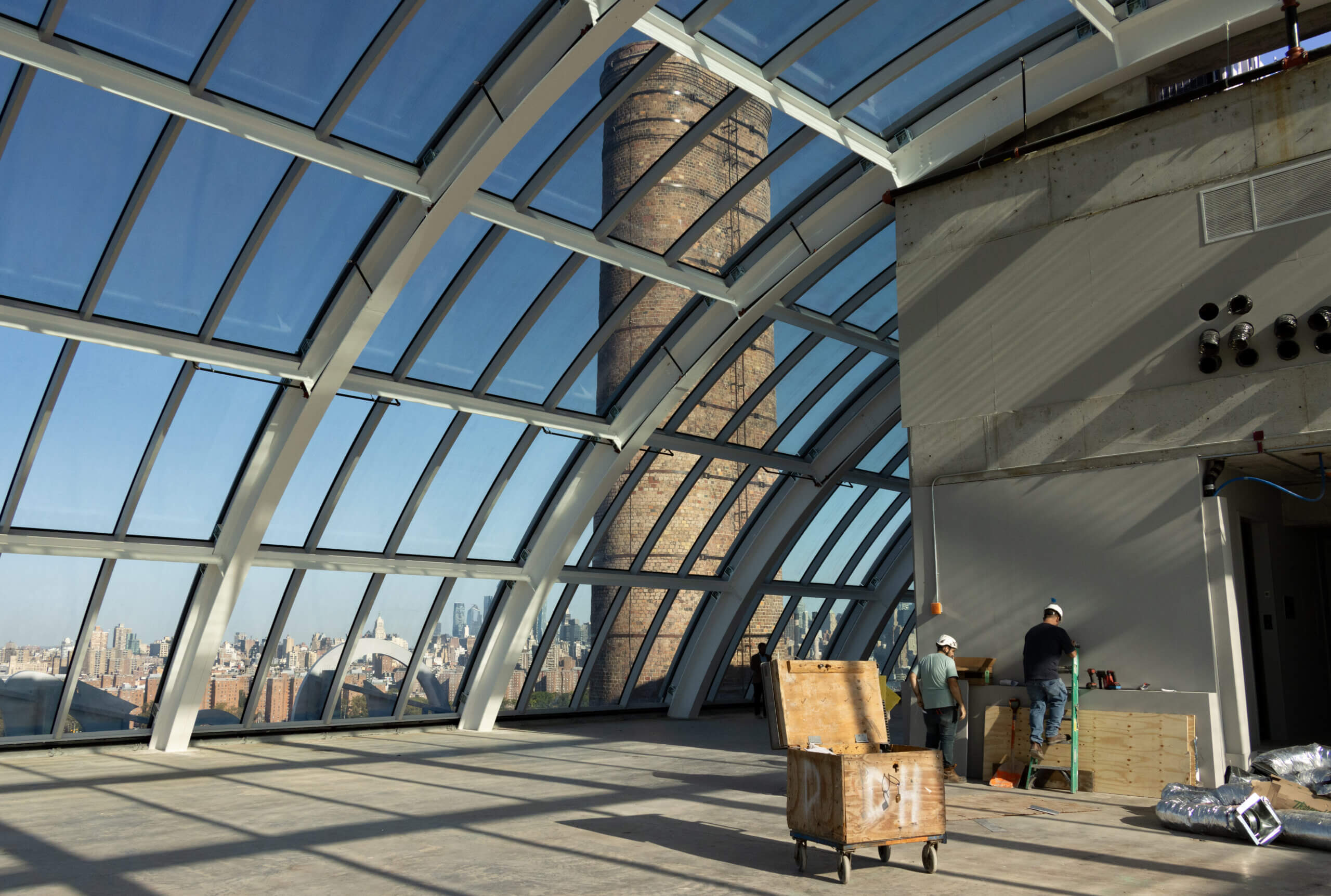
Ahead of the building’s completion, Brownstoner toured the 15th floor penthouse, and the 14th and the seventh floors of the Refinery at Domino, as the building is now called. Project architect Vishaan Chakrabarti of Practice for Architecture and Urbanism said it is “the jewel in the crown” of Two Trees’ Domino development.
From the glass-dome penthouse, 360-degree views span Brooklyn, Long Island, Manhattan, and even as far as the Hudson River. Part of the penthouse will be used for events and managed by venue development group Skylight, while some of it will be reserved as an amenity space for tenants. It has already debuted as a runway for Hermès just after New York Fashion Week this month.
The 14th floor sits above the shell of the old factory and has similar views as the penthouse, albeit with an opaque roof. As in the penthouse, the view between the 14th floor’s western glass walls and the world outside is intercepted by the Domino Sugar sign, along with the 240-foot-tall chimney that climbs from the base of the old factory building below.
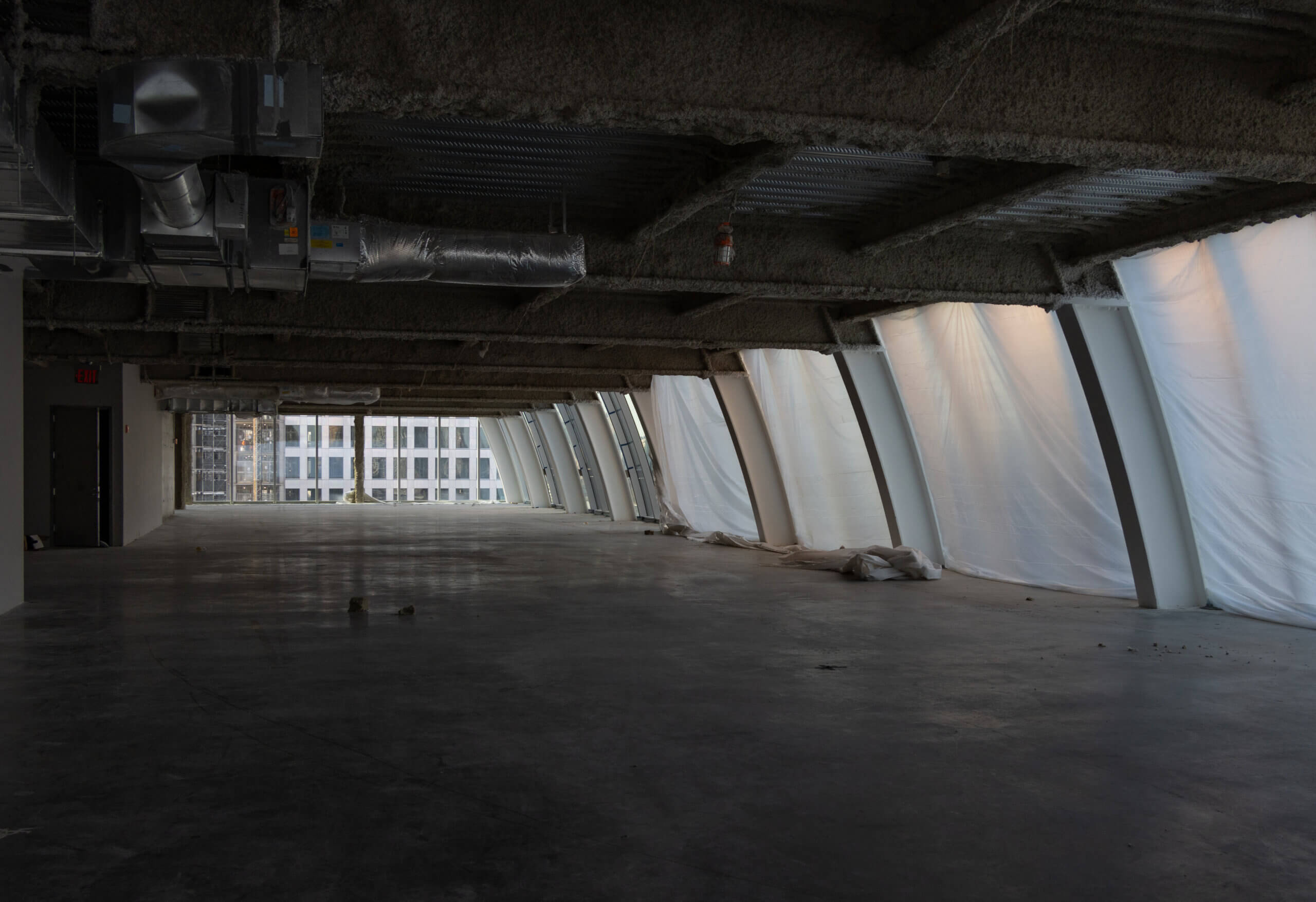
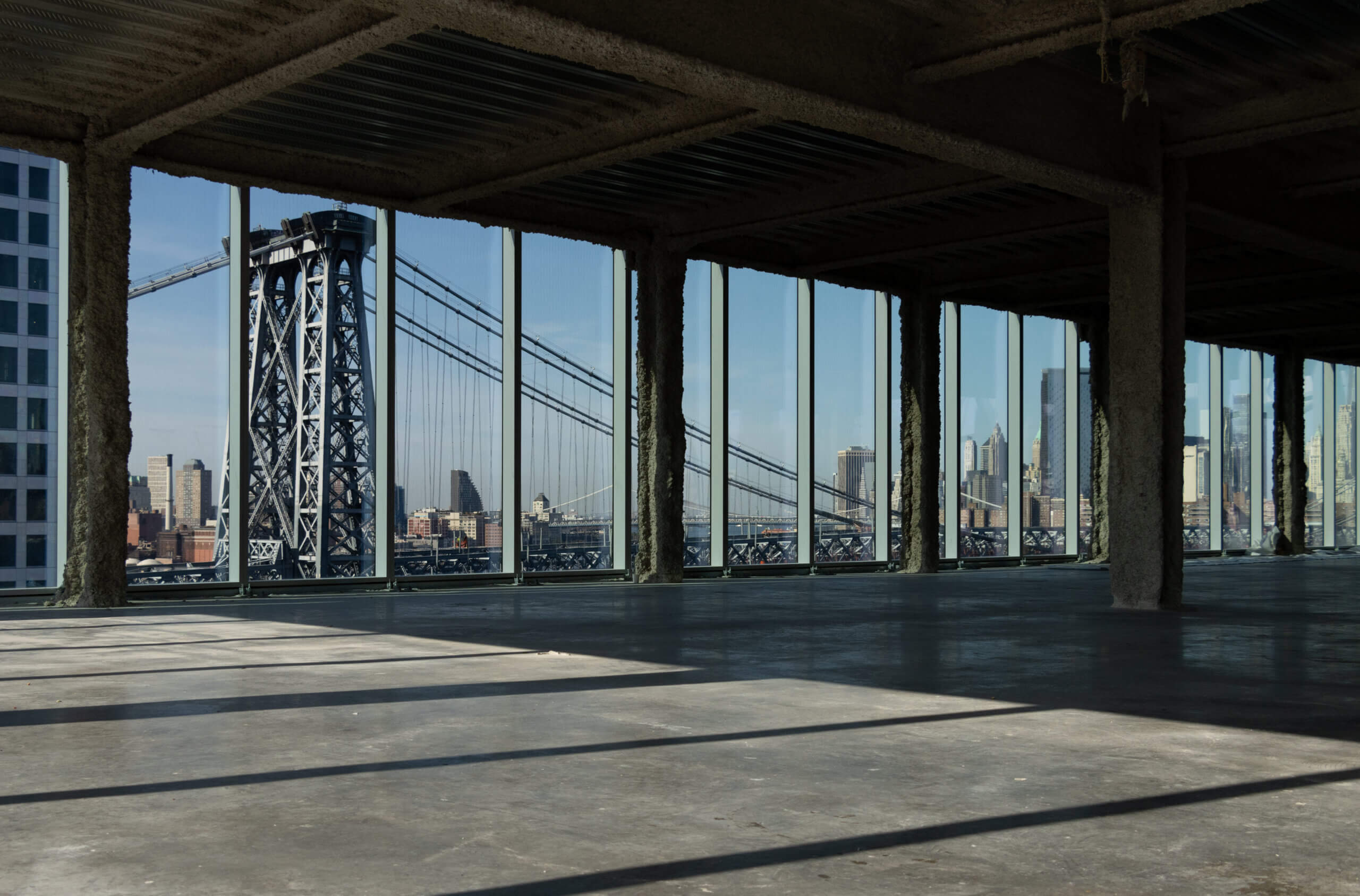
Unlike the upper levels, on the seventh floor the view through the glass panels past the steel bracing is into the more than 130-year-old masonry shell. During Brownstoner’s visit, morning light filtered through the gap between the shell and the glass and, while obviously not as bright as on the upper floors, created a pleasant ambience.
A fair amount of the bracing that secures the exterior brick structure has been turned into a vertical garden to add greenery to the space. There are 17 30-foot-high American Sweet Gum trees and Native Pin Oaks planted between the glass walls and the brick shell, and a range of other small plants and ivy vines rooted in the steel beams. Despite the challenges of keeping the garden healthy, a Two Trees spokesperson said only handful of the plants are silk and the majority are real and will be maintained by Domino Park staff.
Chakrabarti, who led the Domino master plan and is behind the refinery’s adaptive reuse design (the second architect on the job after the first LPC-approved design by another firm was shelved by Two Trees), said the three main challenges were introducing office floors to a structure where the windows don’t align; getting light to the lower levels; and building stable foundations in the old structure. Straight away he thought of inserting a new building into the old one, with a significant gap in between, he said.
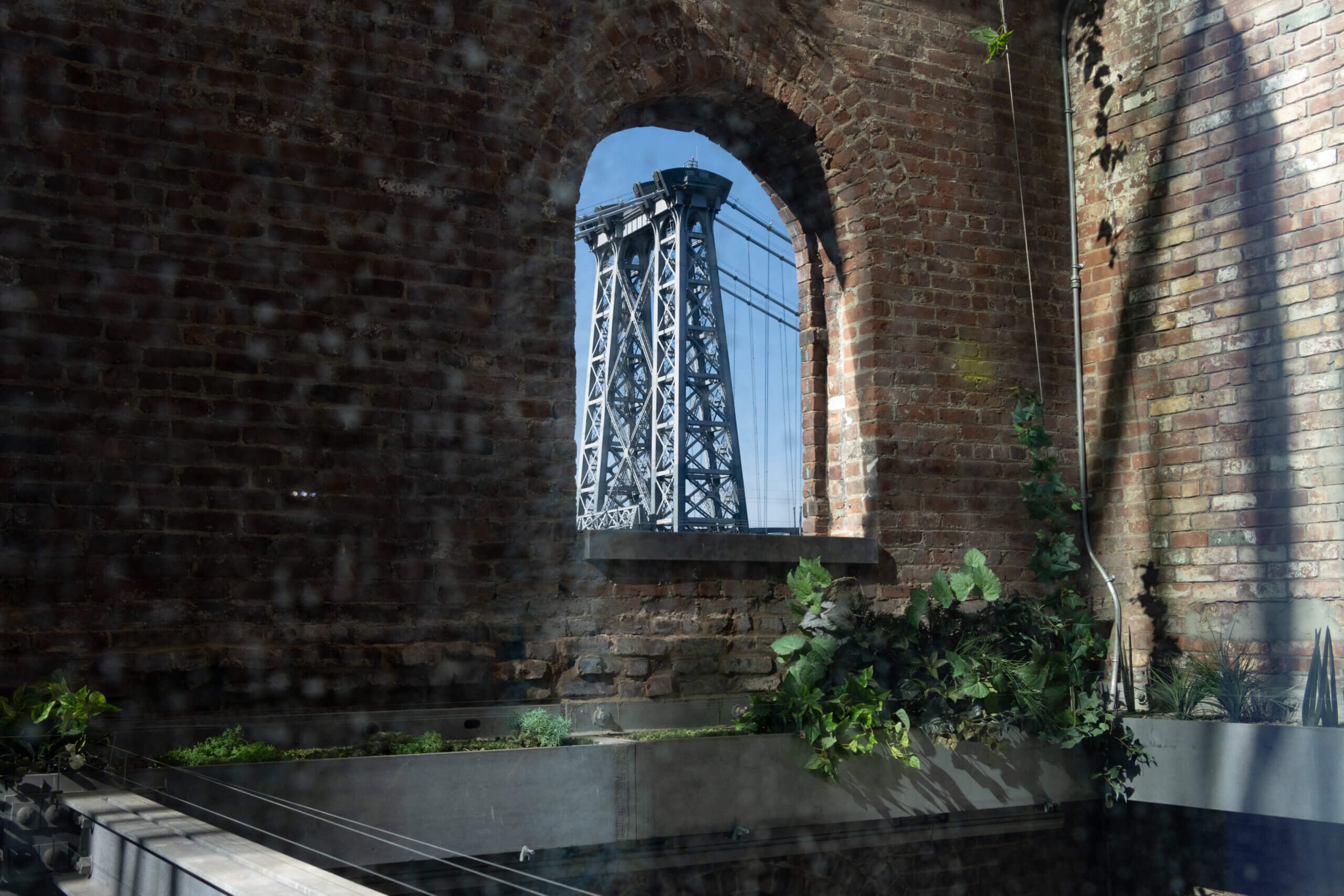
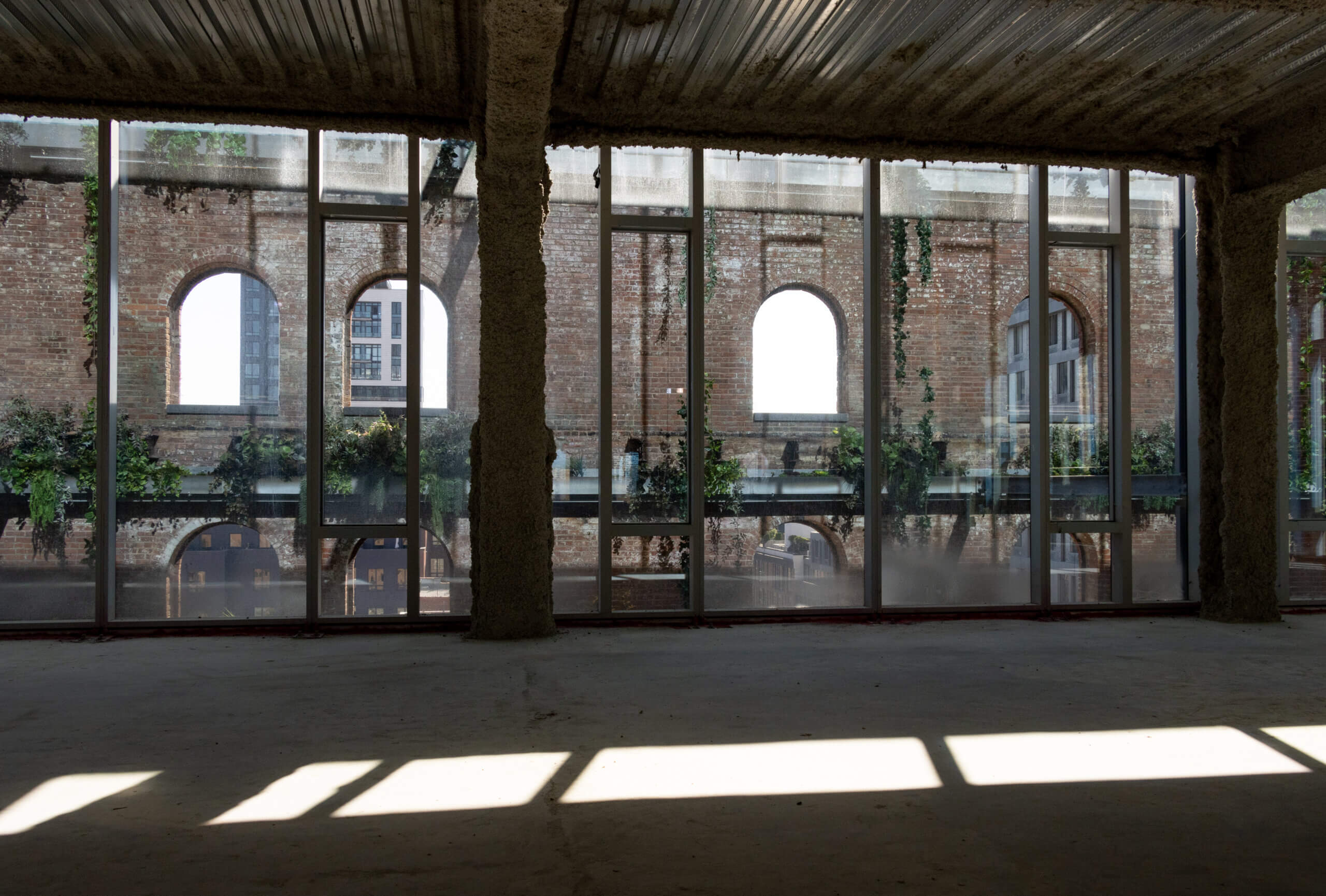
That 12-foot-wide gap allowed Chakrabarti’s team to have additional floor area it could add to the top of the building, resulting in the glass vault whose shape pays homage to the building’s original American Round Arch style. In regards to the office space, Chakrabarti said from the early days he and Two Trees’ Jed Walentas were thinking about how to craft the unique office experience Brooklyn workers were after.
“Now fast forward to the post-pandemic circumstance, I think that’s even more true; to get people out of their homes, they really need something very special to work in and this is so special,” he said.
As an example, he pointed to the visual layers created by the glass, the greenery, and the factory wall with its patina-coated surfaces and scarring. “Every time you’re looking at that inside wall, it’s different and it’s very vibrant,” Chakrabarti said. “Then there are these vignettes of the city through the windows that are really charming.”
“I think in a world where cities are growing really rapidly, and people are experiencing all this change. You know, there’s an old adage, people love progress and hate change, right? I think this represents a form of progress and change, that people feel like it carries the history and the narratives of our city with it into the future.”
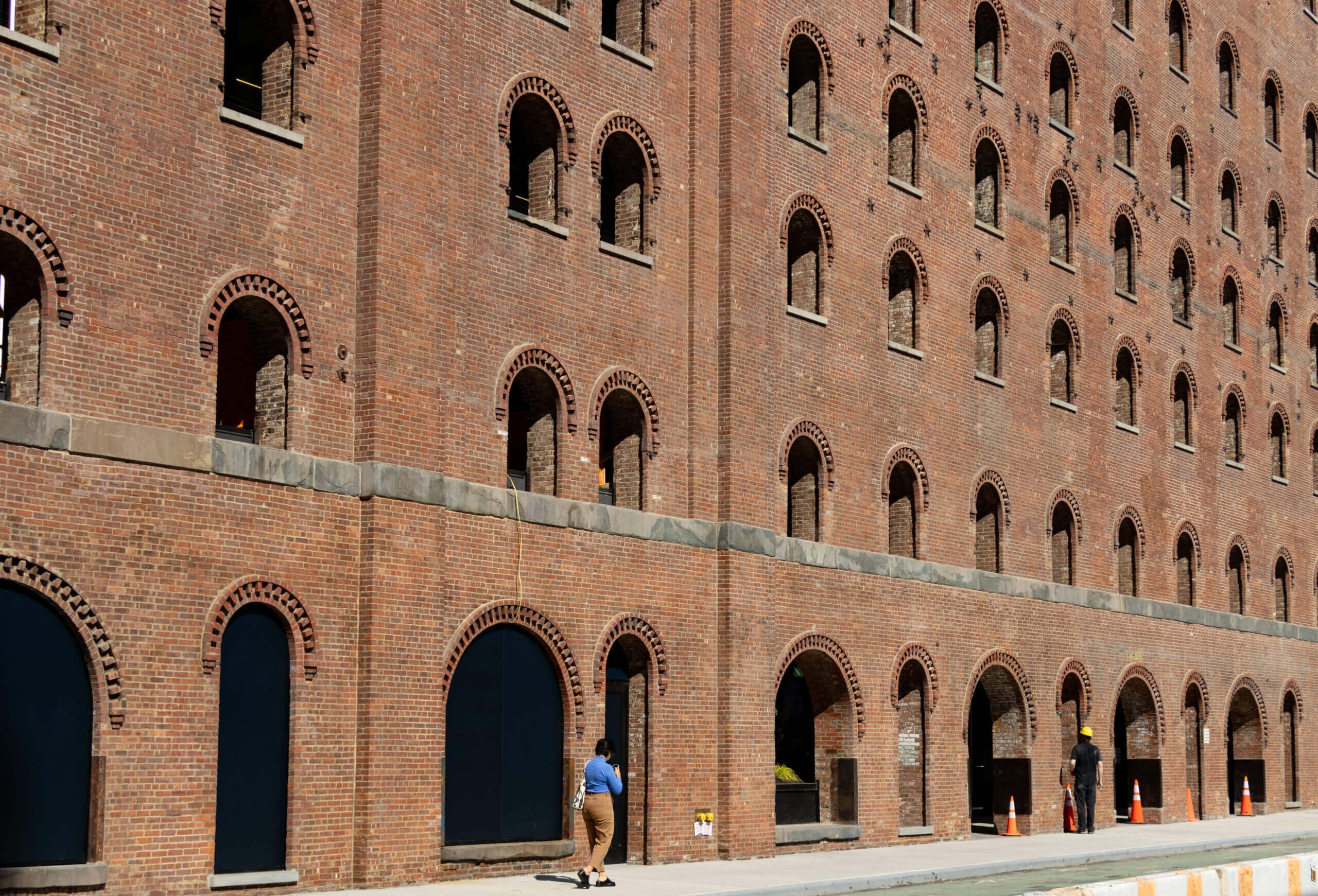
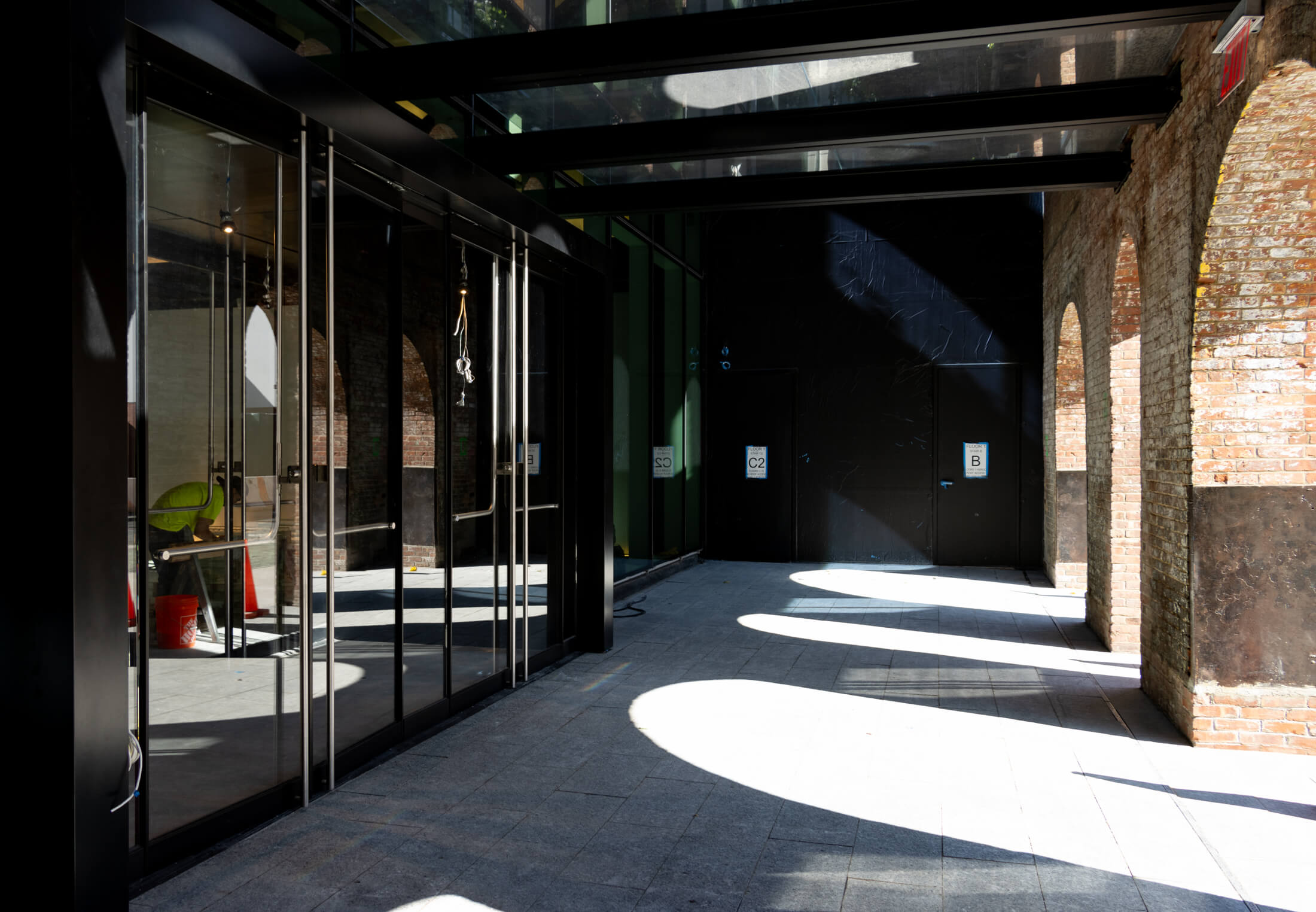
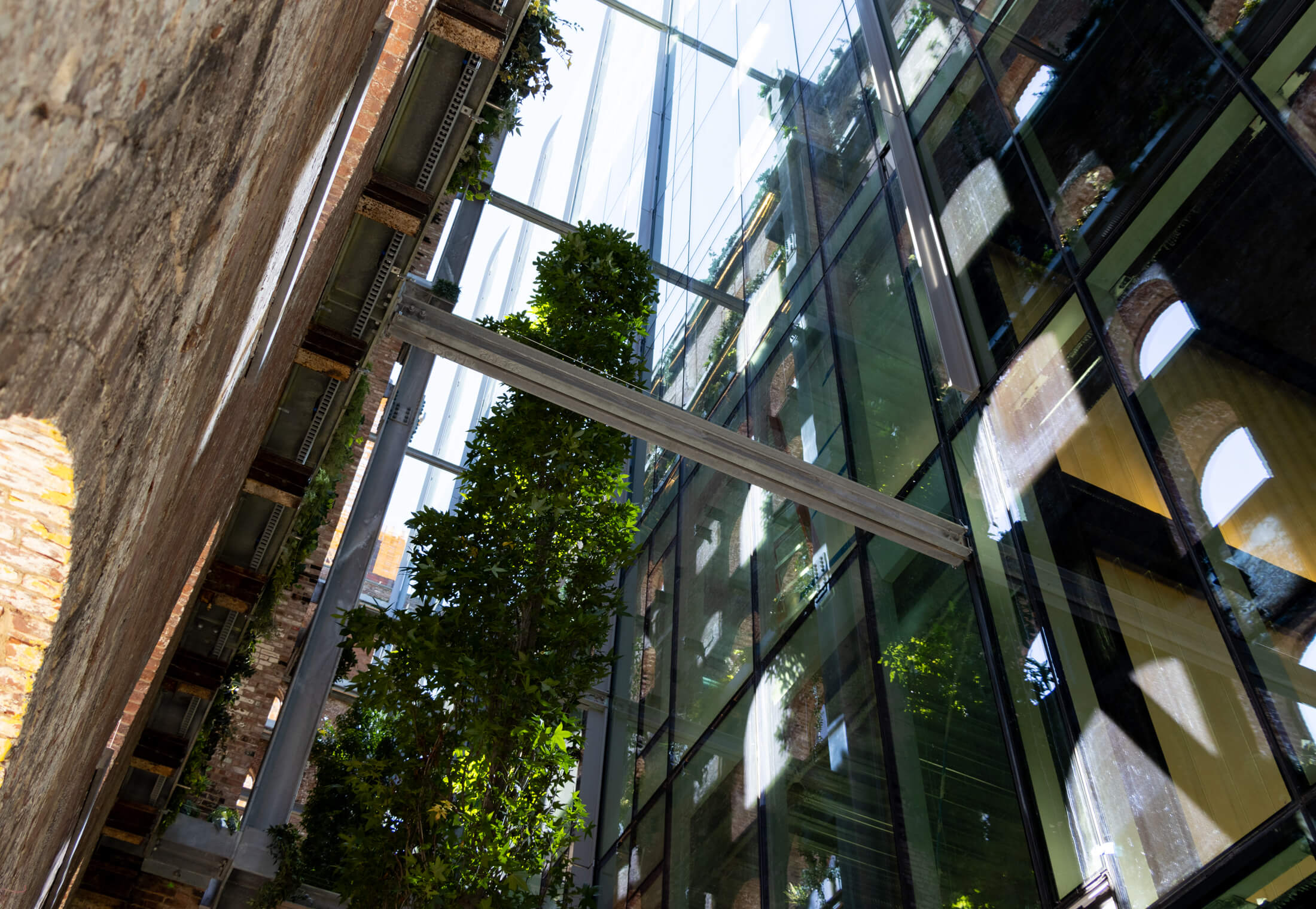
The building’s amenities include a retail fitness club, indoor pool, bike parking, and a full-service lobby. The building is all-electric and has a private water reuse system in which wastewater from the refinery building is treated on the Domino campus and reused onsite. The under-construction Domino Square, a plaza and outdoor space that will complete Domino Park, is adjacent to the building.
Chakrabarti said huge risks were taken to make the building what it is, and he thinks it will be a major commercial and community success story. “It’s something that everyone feels like they own a piece of, in some way. So I think people are just gonna love it and that’s what I feel proudest of.”
But no matter the draw cards, major downturns in office real estate post-pandemic make opening a new office building a risky choice. According to a July 2022 report in the New York Post, Refinery asking rents are in the range of $55 to $85 per square foot and a rep for the leasing team told NYP there will be a tax benefit for companies moving from Manhattan.
In a press release, Walentas said the refinery’s reopening comes “at a time when we are witnessing a significant shift in human capital to Brooklyn.” “Our vision for the Domino site has always been to cultivate a vibrant mixed-use community on the Williamsburg waterfront. The Refinery at Domino is the centerpiece of this vision, delivering the best-in-class commercial space to accommodate Brooklyn’s dynamic workforce.”
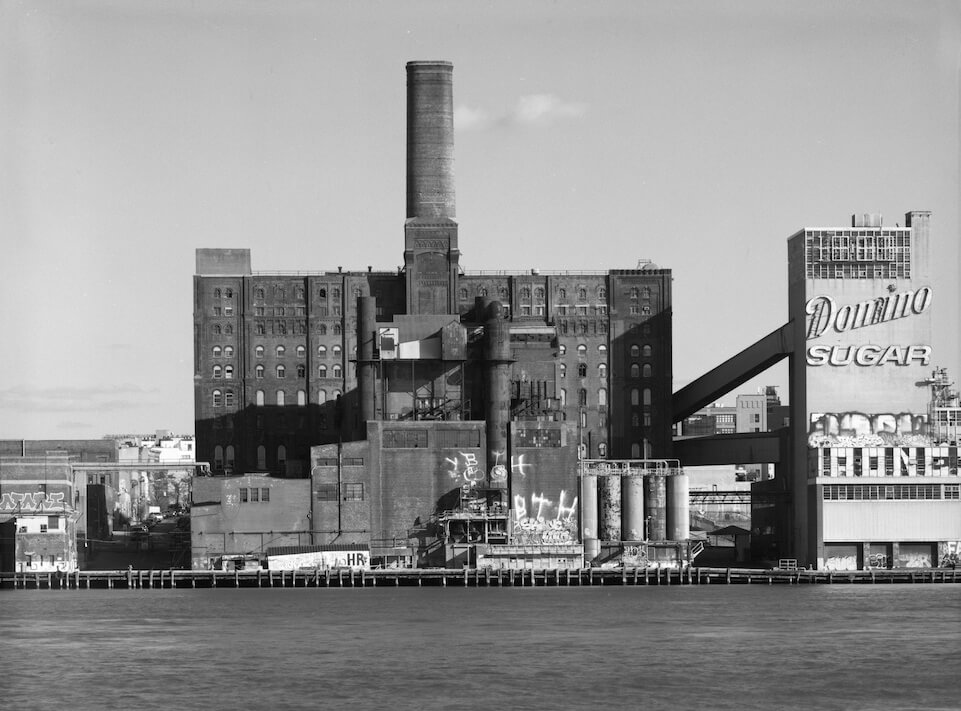
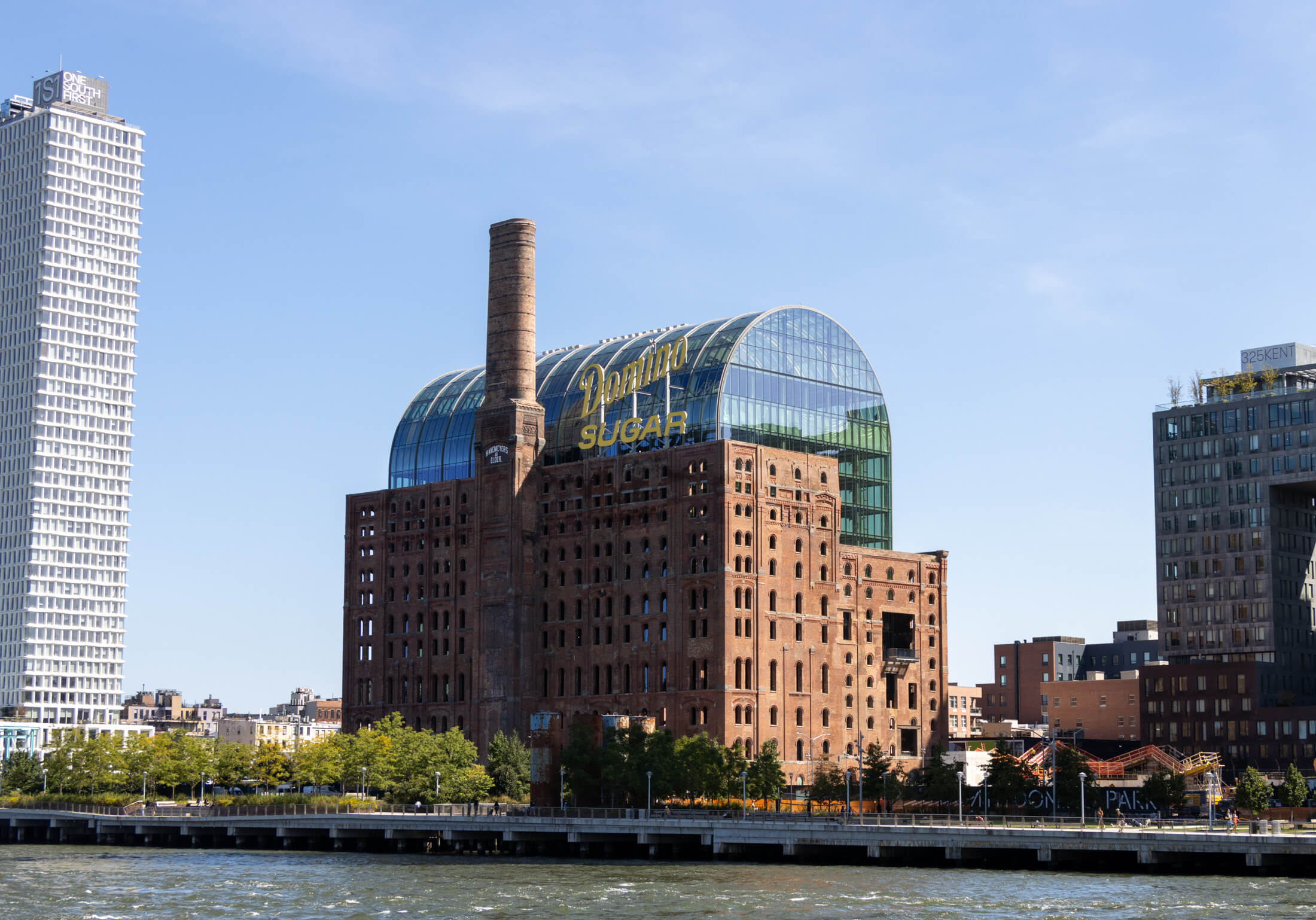
In addition to the landmarked factory building, the Two Trees’ Domino development includes the popular Domino Park, apartments at 325 Kent Avenue, and the mixed-use building at 260 Kent Avenue. The latter comprises residences at One South First and its fully leased office component at Ten Grand. In the works are two conjoined apartment towers designed by Selldorf Architects and known as One Domino Square, with rentals at 5 South 5th Street and condos at 8 South 4th Street.
When the 11-acre Domino mega-project is complete, it will have 2,800 apartments (up from 2,300), including 700 income-restricted affordable units, along with 600,000 square feet of commercial office space and 200,000 square feet of retail, according to the latest numbers from Two Trees.
The sugar refinery’s history reflects the sweeping changes of the Williamsburg waterfront. The building dates back to when the area was an active industrial hub through the 20th century, and workers remained in the building through the post-industrial abandonment and subsequent arts and music takeover at the end of the century. Following the refinery closure in 2004 and the landmarking of the building in 2007, it remains a centerpiece of the changing area, whose 2005 rezoning has brought shiny towers and luxury condos, along with designer brand names, to the waterfront.
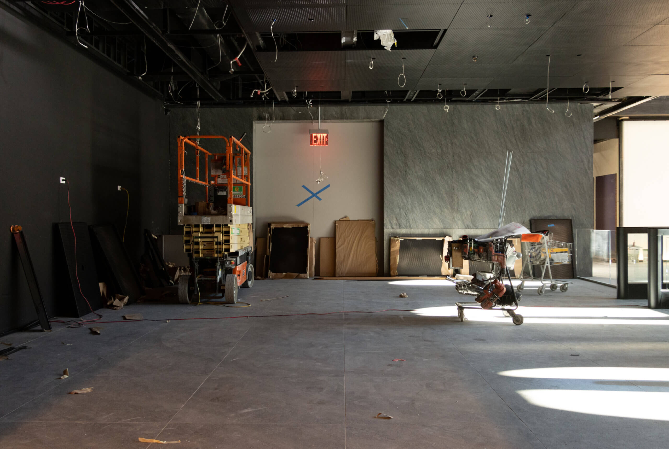
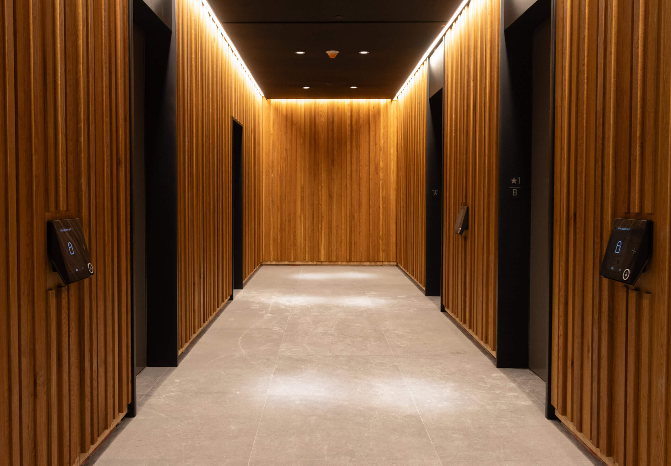
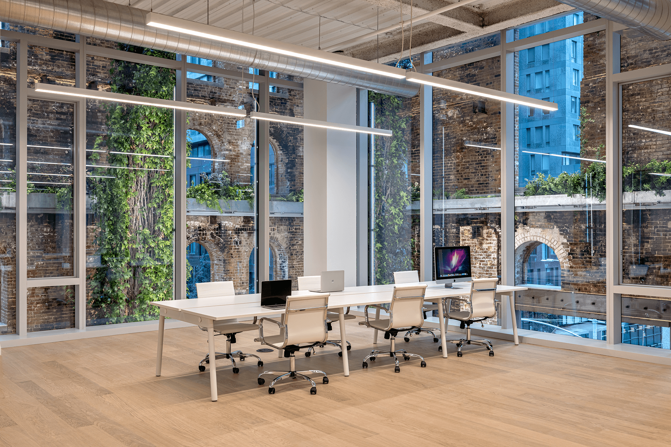
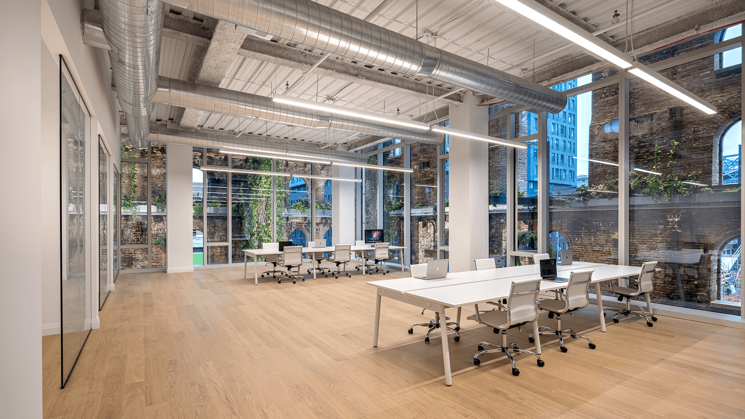
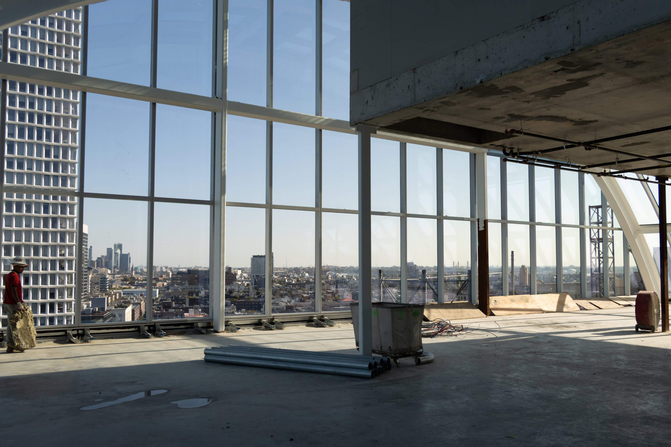
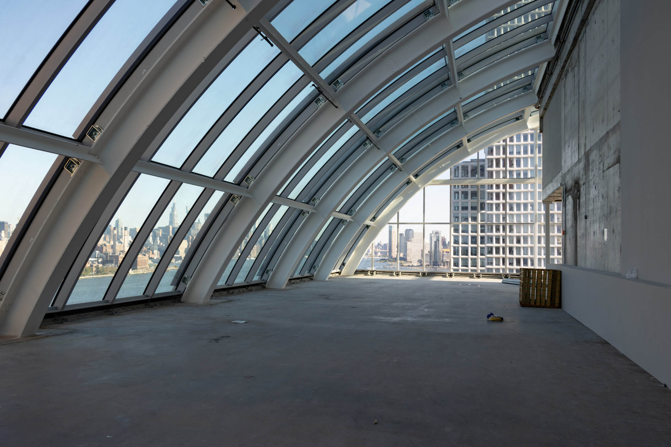
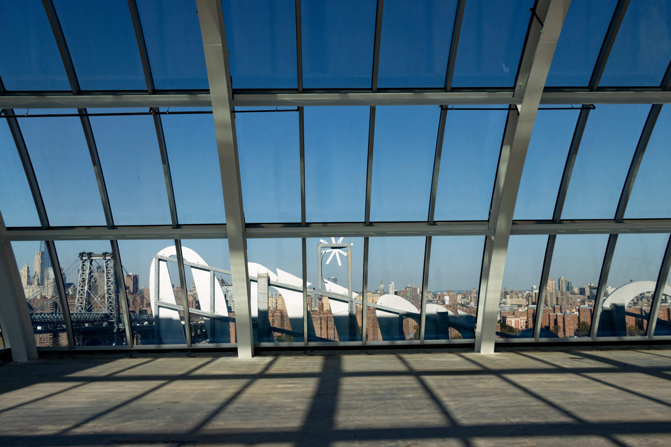
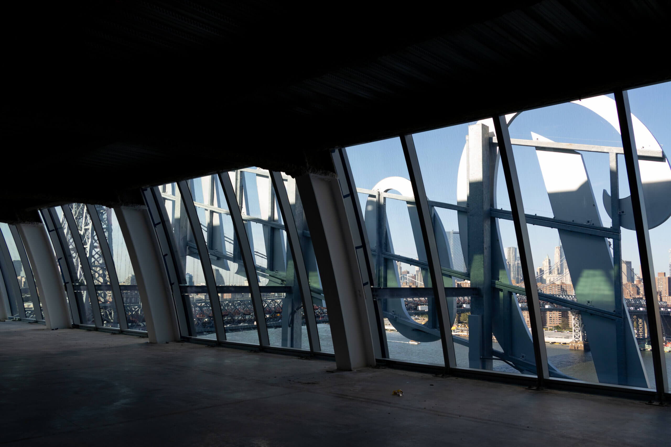
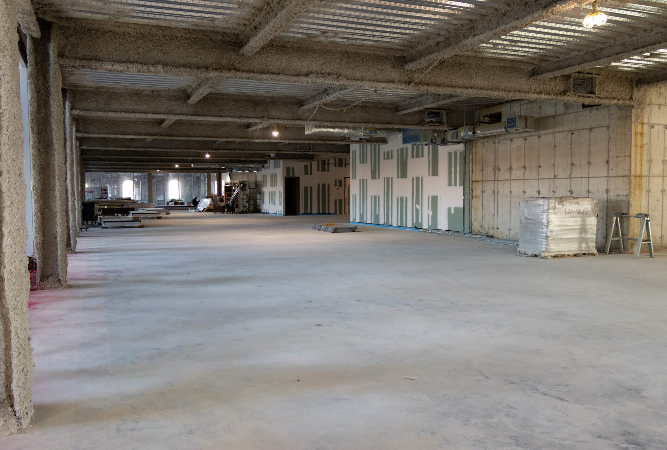
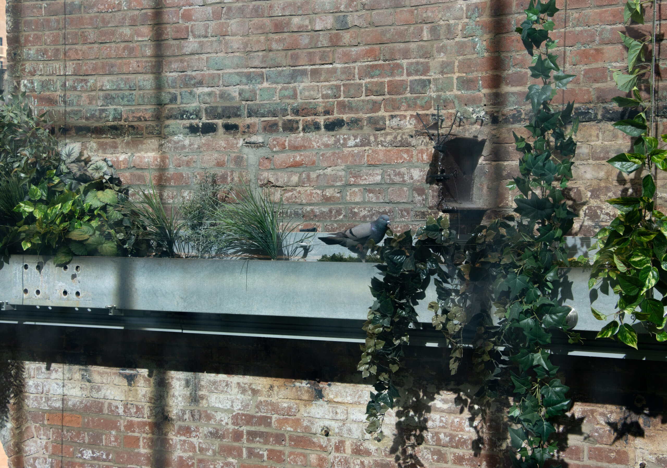
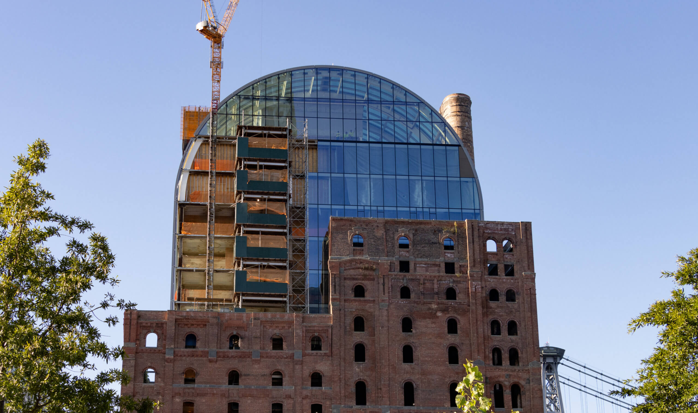
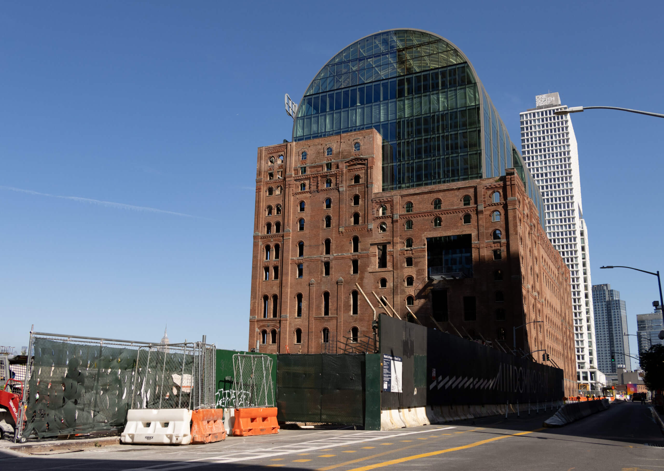
[Photos by Susan De Vries unless noted otherwise]
Related Stories
- Steel Structure for New Building Inside Domino Sugar Refinery Peeks Over Landmarked Walls
- Architect and Urbanist Vishaan Chakrabarti’s Vision for Brooklyn Connects the Future to the Past
- Domino Sugar Refinery Redesign Approved by Landmarks Preservation Commission
Email tips@brownstoner.com with further comments, questions or tips. Follow Brownstoner on Twitter and Instagram, and like us on Facebook.







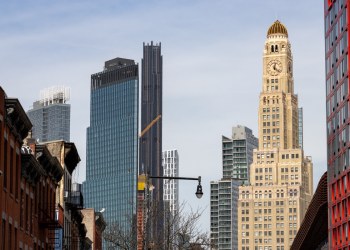
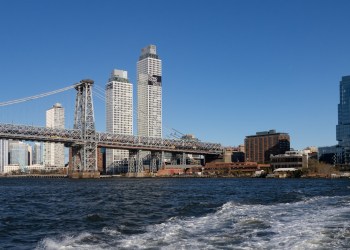
Of all the architectural abominations in Williamsburg, ( and there are far too many to list here), this tops them all. Even hideous is not a strong enough word to describe this massive mistake.