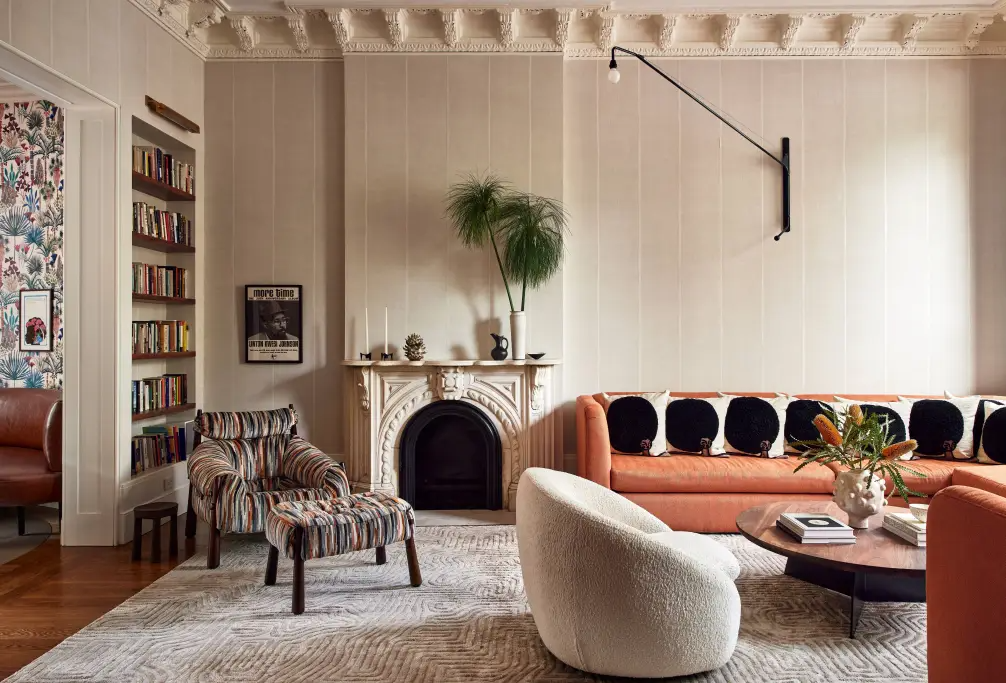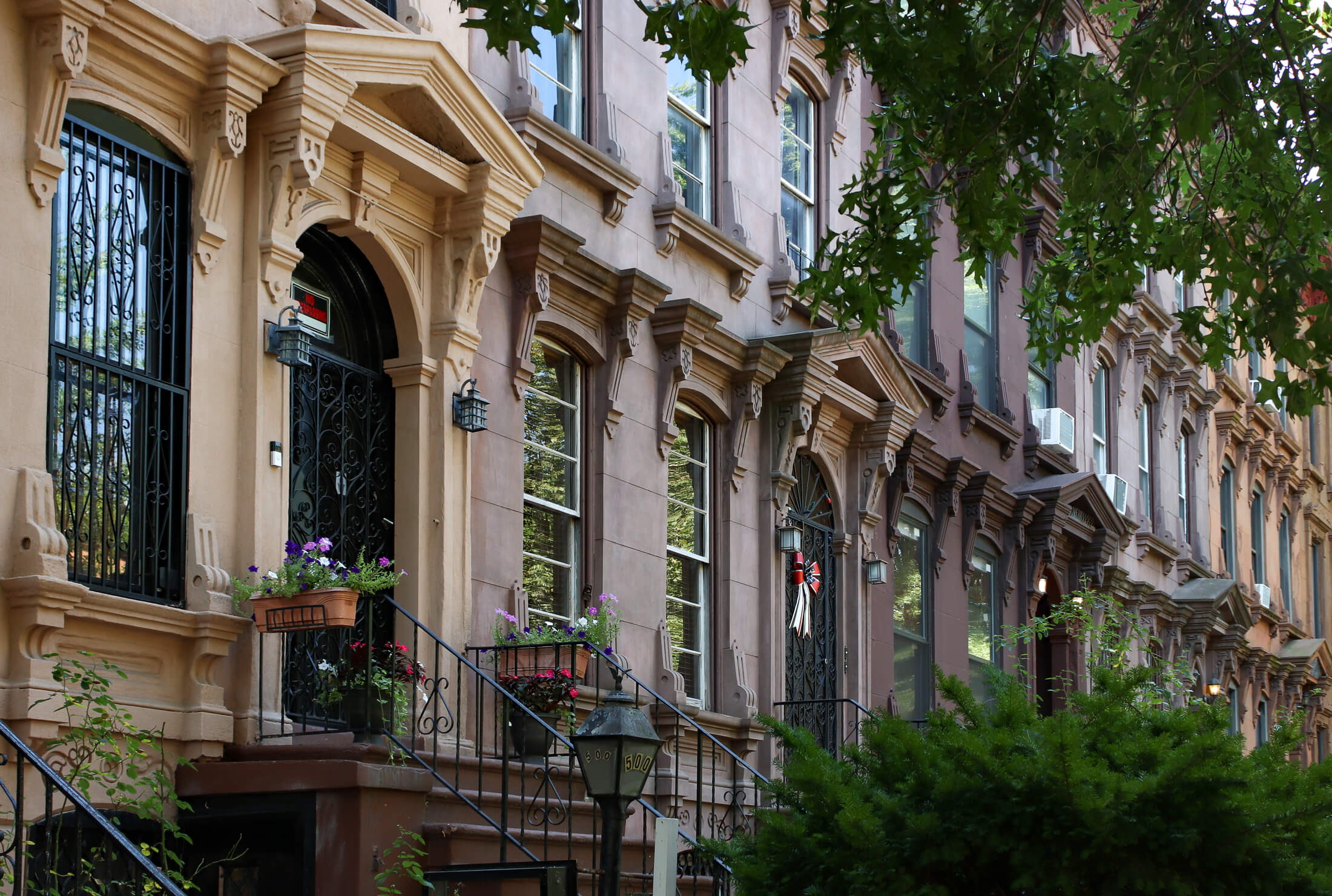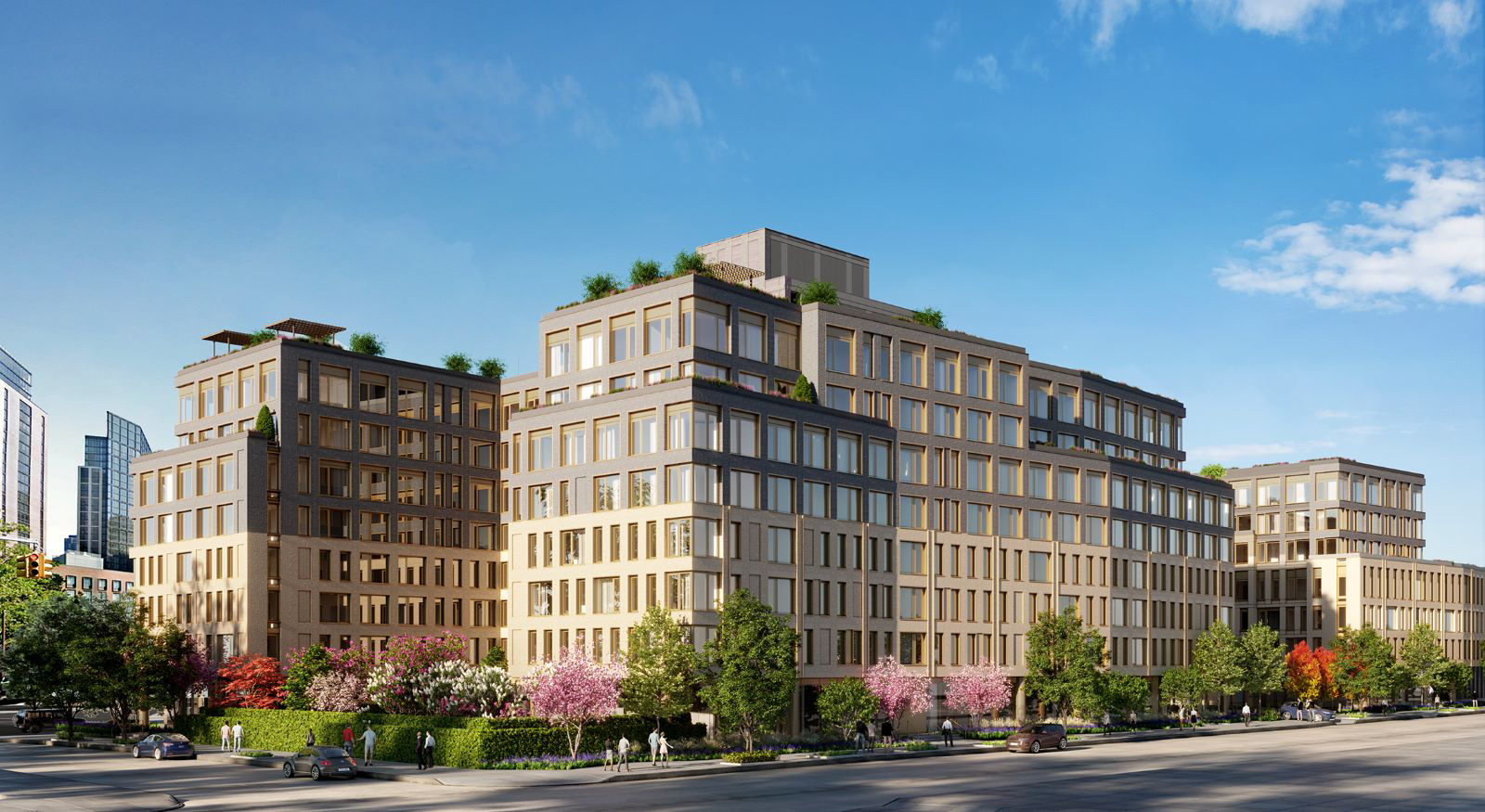Renderings by Grimshaw Architects of an expanded Queens Museum of Art
Image source: Grimshaw and the Queens Museum of Art We enjoyed seeing the Grimshaw Architects artist’s renderings of the Queens Museum of Art expansion, over on the Arch Daily site. The Museum expects the expansion, which started in April 2011, to be done by October 2013, and cost $68 million. It will double the Museum’s original…


Image source: Grimshaw and the Queens Museum of Art
We enjoyed seeing the Grimshaw Architects artist’s renderings of the Queens Museum of Art expansion, over on the Arch Daily site. The Museum expects the expansion, which started in April 2011, to be done by October 2013, and cost $68 million. It will double the Museum’s original size, too. Here are some the elements that Museum-goers can look forward to:
This expansive addition features a suite of new galleries, artist studios, flexible public and special event spaces, education classrooms, a café, back-of-house facilities, and visitor amenities, along with a new entrance, a generous skylit atrium, and an expanded outdoor space on the Flushing Meadows Corona Park side of the building. In addition, the west façade, facing the Grand Central Parkway, has been redesigned with a new entrance and drop-off plaza that features a 200 x 27-foot glass wall that will announce the museum to the 244,000 motorists passing by every day.
Exciting! We can’t wait to see it when it’s done.
Queens Museum of Art Expansion / Grimshaw Architects [Arch Daily]





What's Your Take? Leave a Comment