Neo-Colonial With Sleeping Porch on Landmarked Flatbush Cul-de-Sac Asks $1.65 Million
Notable features include a slate mansard roof with dormers, and pretty much all the original interior details, including a wood burning fireplace.

By the time this neo-Georgian home arrived in Flatbush around 1917, Victorian architecture’s various Greek, Renaissance, and Romanesque Revival styles lurched in the direction of nostalgia for early American colonial and retro-English settler architecture. It belongs to the Albemarle-Kenmore Terrace Historic District, planned as a series of cul-de-sacs of then-suburban homes. According to the designation report, the formidably named Mabel Bull purchased the property in 1916 and hired Midwood Associates as developer, with Slee & Bryson commissioned to design the homes. It’s a bedroom community with no street parking and a private backyard alley hidden just behind Flatbush Avenue, and homes within it rarely change hands.
Notable features of 2124 Albemarle Terrace include a slate mansard roof with dormers, and pretty much all its original interior details. In the living room, there’s a bay window with a window seat and a wood burning fireplace. The floors are mostly herringbone parquet. The dining room has a high wainscot with plate rails and a coffered ceiling. Stepping into the kitchen, there’s a butler’s pantry pass-through with half bath. The kitchen and baths are not pictured, but the listing says the kitchen is updated.
On the upper two levels are three bedrooms and a sleeping porch-slash-sunroom. The latter, located above the kitchen on the second floor, is lined in wood and has built-in bookshelves and a wall of exposed brick painted light gray. It’s described as a “den” in the listing and could be used as an additional bedroom or office. All the parquet appears to be painted over on the upper levels. The two full baths are both renovated, and another half-bath is tucked away in the cellar, according to the listing, which doesn’t include a floor plan.
Save this listing on Brownstoner Real Estate to get price, availability and open house updates as they happen >>
The historic district report characterizes these homes as neo-Federal, but the early ad referred to them as Artistic English Colonial Homes and “Colonial Houses in Flatbush.” The common characteristics of the homes, according to the report, also evident here, are “red brick laid up in Flemish bond which is often accented by the liberal use of burned brick; double-hung six-over-six windows; splayed stone lintels; slate roofs; pedimented dormers; and arched doorways with leaded glass fan lights and sidelights.” The front yard is landscaped with a variety of stone paving.
2124 Albemarle Terrace has been in the same family since 1967, according to public records. Listed by Andrew B. VanDusen of Brown Harris Stevens, it’s asking $1.675 million. Does that sound about right?
[Listing: 2124 Albemarle Terrace | Broker: Brown Harris Stevens] GMAP
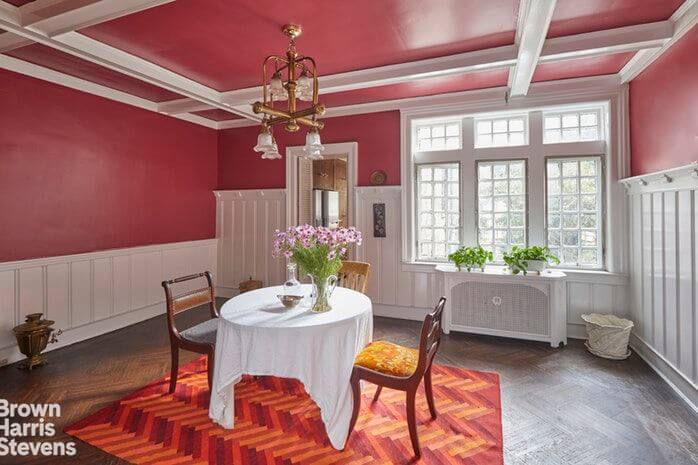
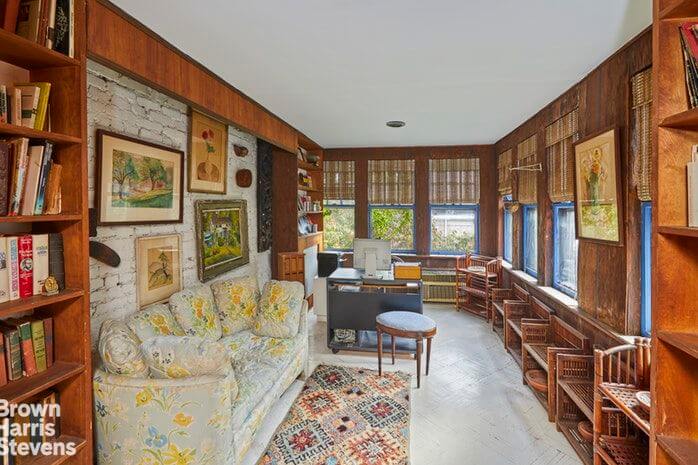
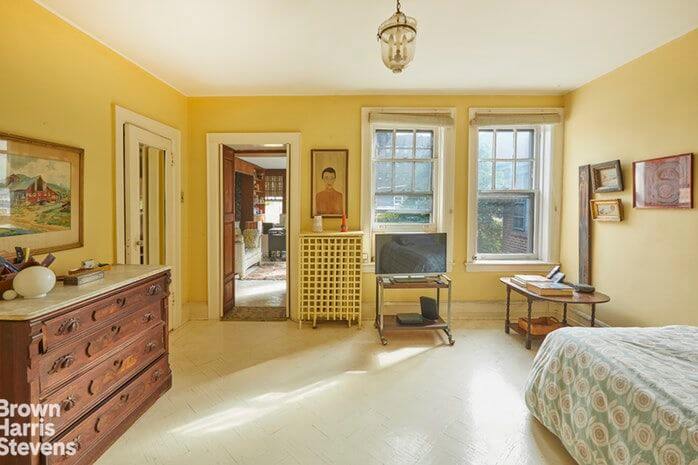
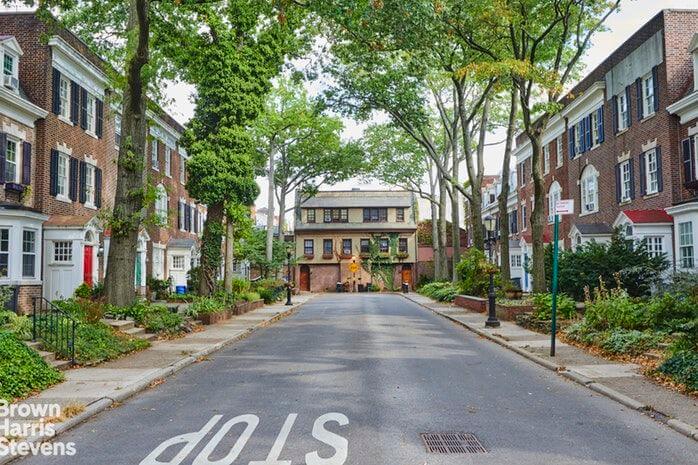
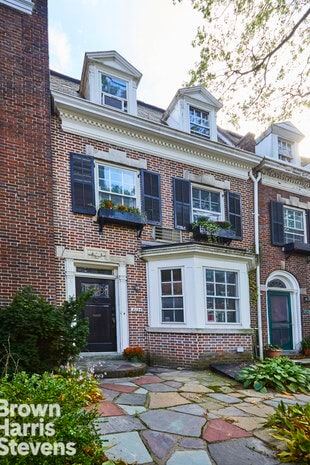
Related Stories
- Find Your Dream Home in Brooklyn and Beyond With the New Brownstoner Real Estate
- Building of the Day: 2120-2126 Albemarle Terrace
- Colonial Revival Architecture: Quintessential American Homes Inspired by Our Patriotic Past
Email tips@brownstoner.com with further comments, questions or tips. Follow Brownstoner on Twitter and Instagram, and like us on Facebook.

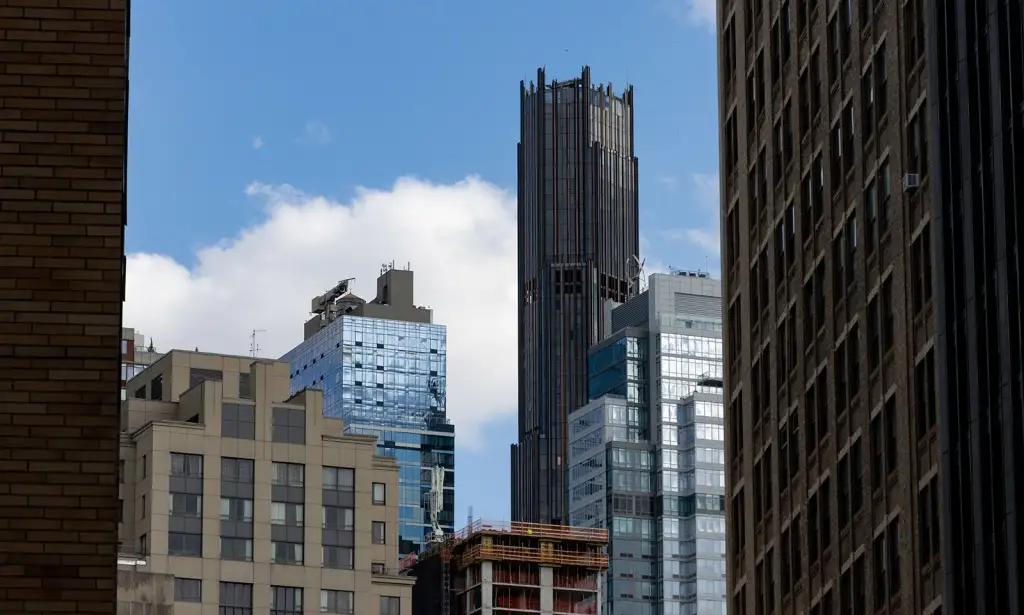






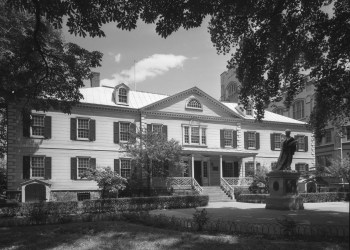
What's Your Take? Leave a Comment