Lottery Opens for Affordable Units in Bed Stuy Building With Soaring Atrium, Starting at $833
The building, designed by Durukan Design, has a six-story-high atrium, sun terrace and wood cladding salvaged from Hurricane Sandy.

Rendering by Durukan Design
An affordable housing lottery has opened for 14 units in a new development at 785 Dekalb Avenue in Bed Stuy, in a building that once had a design Brownstoner described as a “space age city hall for sea monkeys.”
The initial rendering for the building, developed by SSJ Development, showed a large porthole-style window in the front, topped by a gold dome. In early 2015, the developer brought on Durukan Design to give the facade a more conventional look.
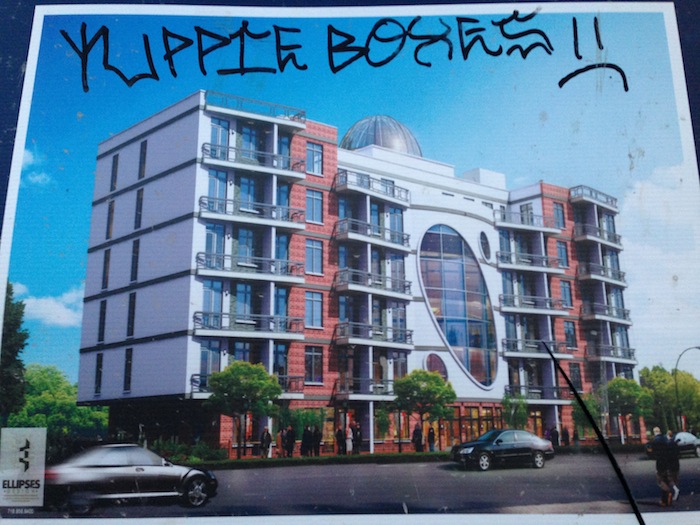
The building stands six stories and has 70 units. The 14 affordable units in the lottery consist of one studio, six one-bedrooms and seven two-bedrooms. The winner of the studio will pay $833 a month, the one-bedrooms will rent for $926 a month, and the two-bedrooms will rent for $1,043 a month.
Studio applicants will have to make between $28,560 and $40,080 a year, one-bedroom candidates will require an income between $31,749 to $45,850 a year, and the two-bedrooms will go to households of two to four people that bring in $35,760 to $57,240 annually.
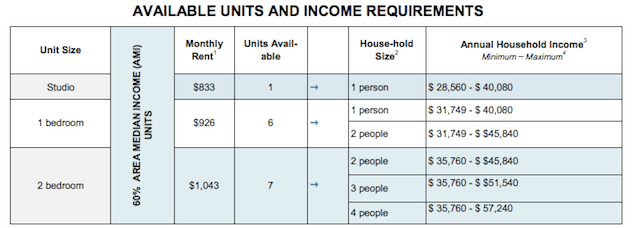
The design of the building remains distinctive: The building has a six-story-high atrium, and renderings show a striking brick wall with arched window openings in its center.
The exterior of the building is clad in wood planks salvaged from Hurricane Sandy, on the ground level, and salvaged wood also appears on some bathroom walls.
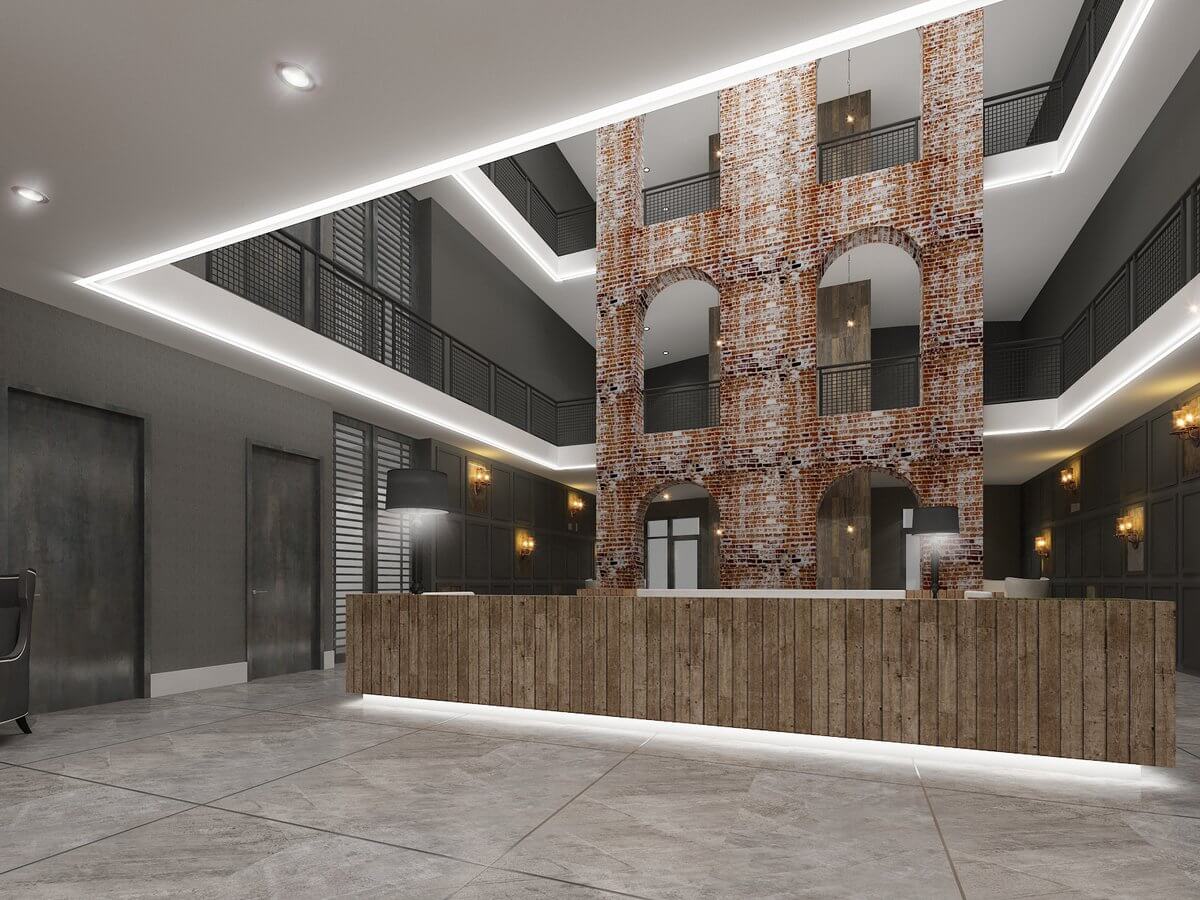
“The exterior was designed to flow with the artistic community surrounding the property,” says Durukan Design’s website.
Amenities in the building include a “sun terrace,” an enclosed lounge area with a wall of windows, as well as a fitness center and laundry room. There is also bike storage and a 35-car garage.
The building is near Herbert Von King Park, Bed Stuy’s largest, and about four blocks from the G train at Dekalb/Nostrand.
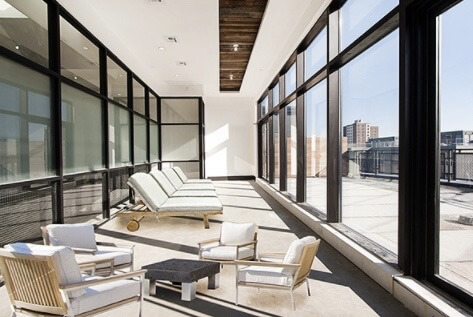
Leasing for market rate rentals in the building, known as The Atrium, launched in 2016, past listings show. That’s unusual: Typically a lottery opens for affordable units about six months before market-rate leasing starts.
A year ago, a market-rate one-bedroom on the second floor was asking $2,296 a month.
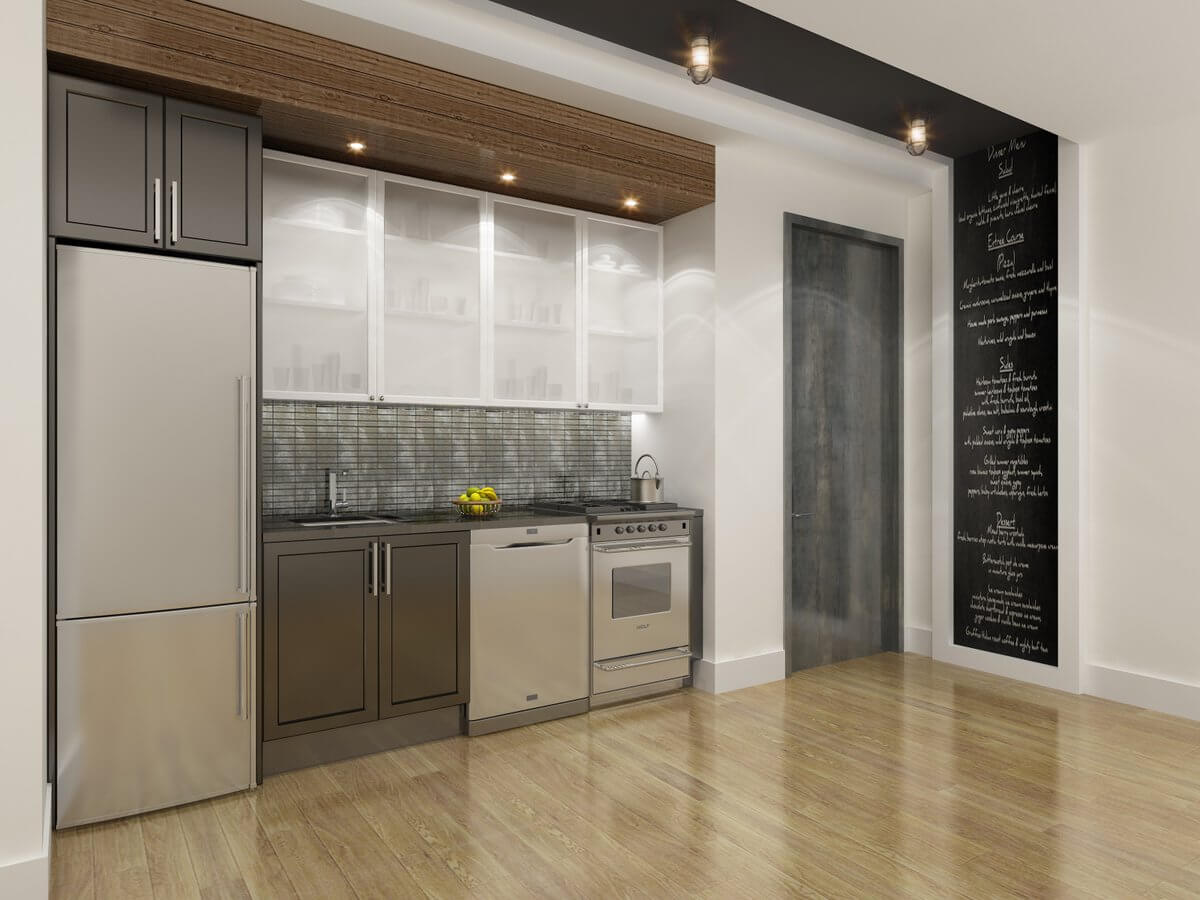
Mill Basin-based SSJ Development’s other projects in the borough include two southern Brooklyn projects, a condo project dubbed Riveria Suites at Sheepshead Bay and a crop of single-family homes called Riviera Estates at Mill Basin, according to the Real Deal.
Since 2012, the applicant of record on the project is architectural engineer Julien Flander. Flander, whose name pops up occasionally on apartment complexes around Brooklyn, also designed a nine-story apartment building with 118 units at 1875 Atlantic Avenue, close to Ralph in Bed Stuy.
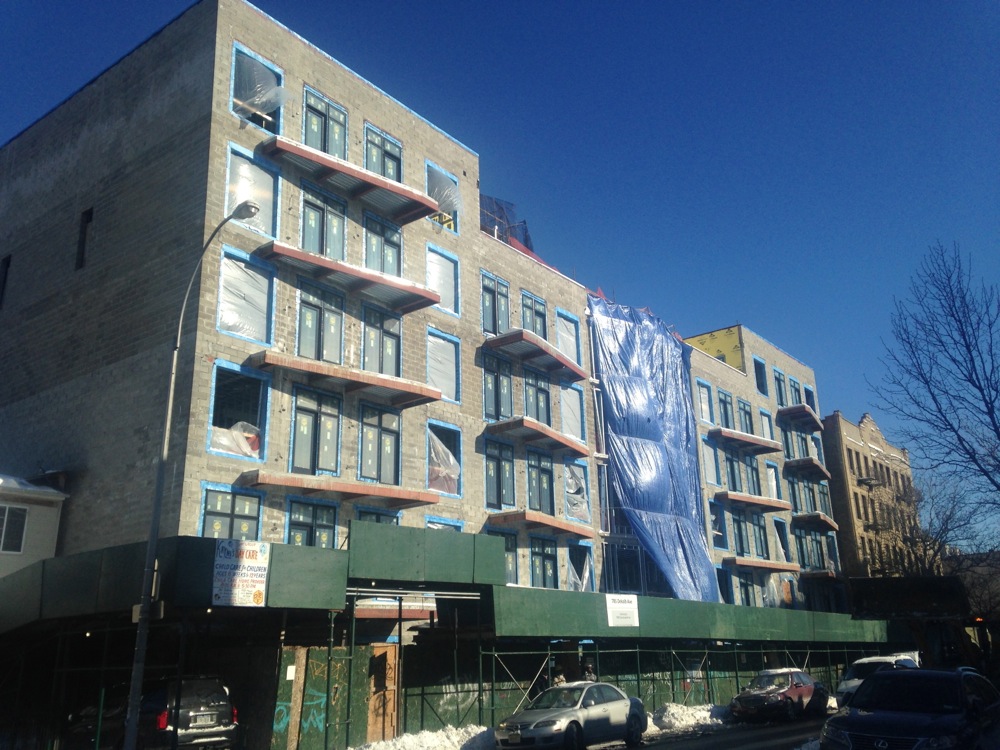
Durukan Design’s many Brooklyn projects have an industrial-space age feel and include rentals at 220 North 10th Street in Williamsburg and interiors for ODA’s 10 Montieth Street in Bushwick.
The lottery will be open through June 7. For more information or to apply, click on Housing Connect’s website.
For tips and advice on how to apply for affordable housing, check out our guide.
Related Stories
- Your Complete Guide to Applying for Affordable Housing in NYC
- Rehab Working Well for Bed Stuy’s Newly Sober Apartments on Dekalb
- Controversial Vinegar Hill Rentals With Affordable Units Inch Closer to Reality
Email tips@brownstoner.com with further comments, questions or tips. Follow Brownstoner on Twitter and Instagram, and like us on Facebook.

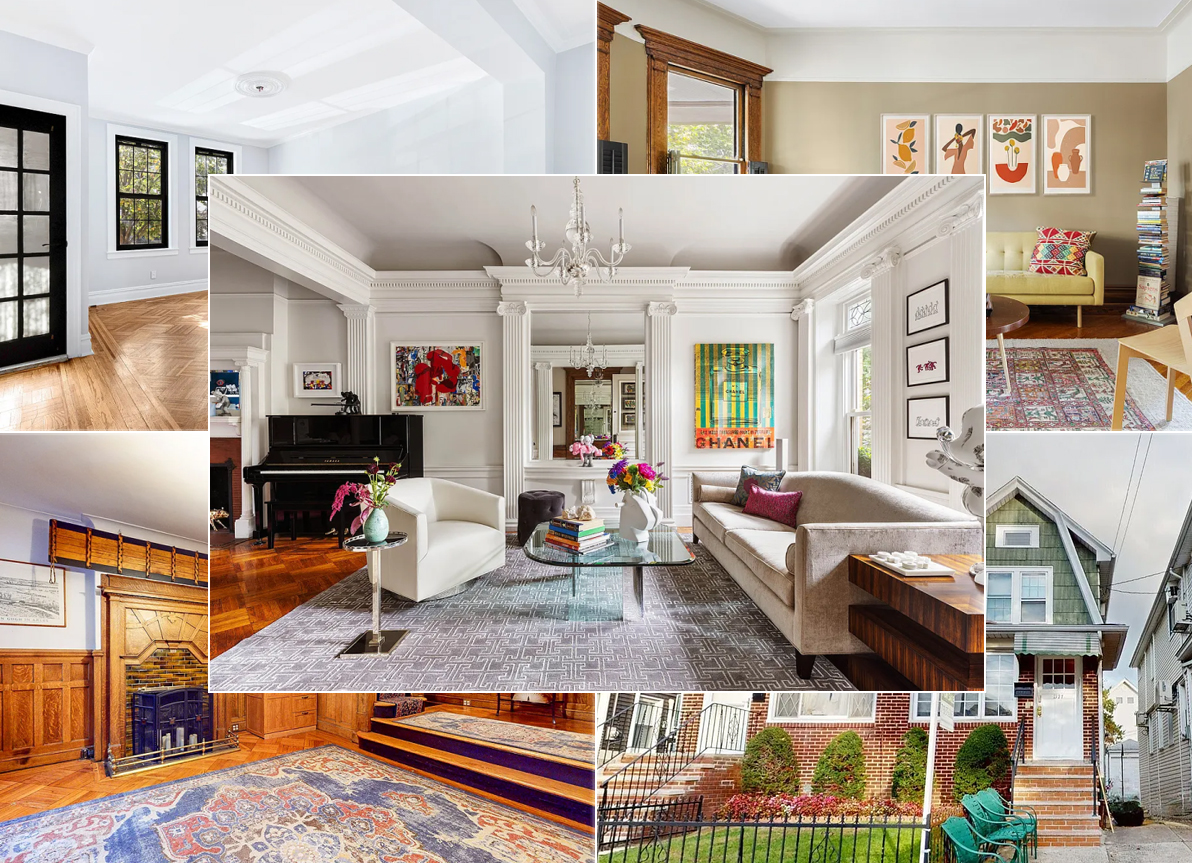

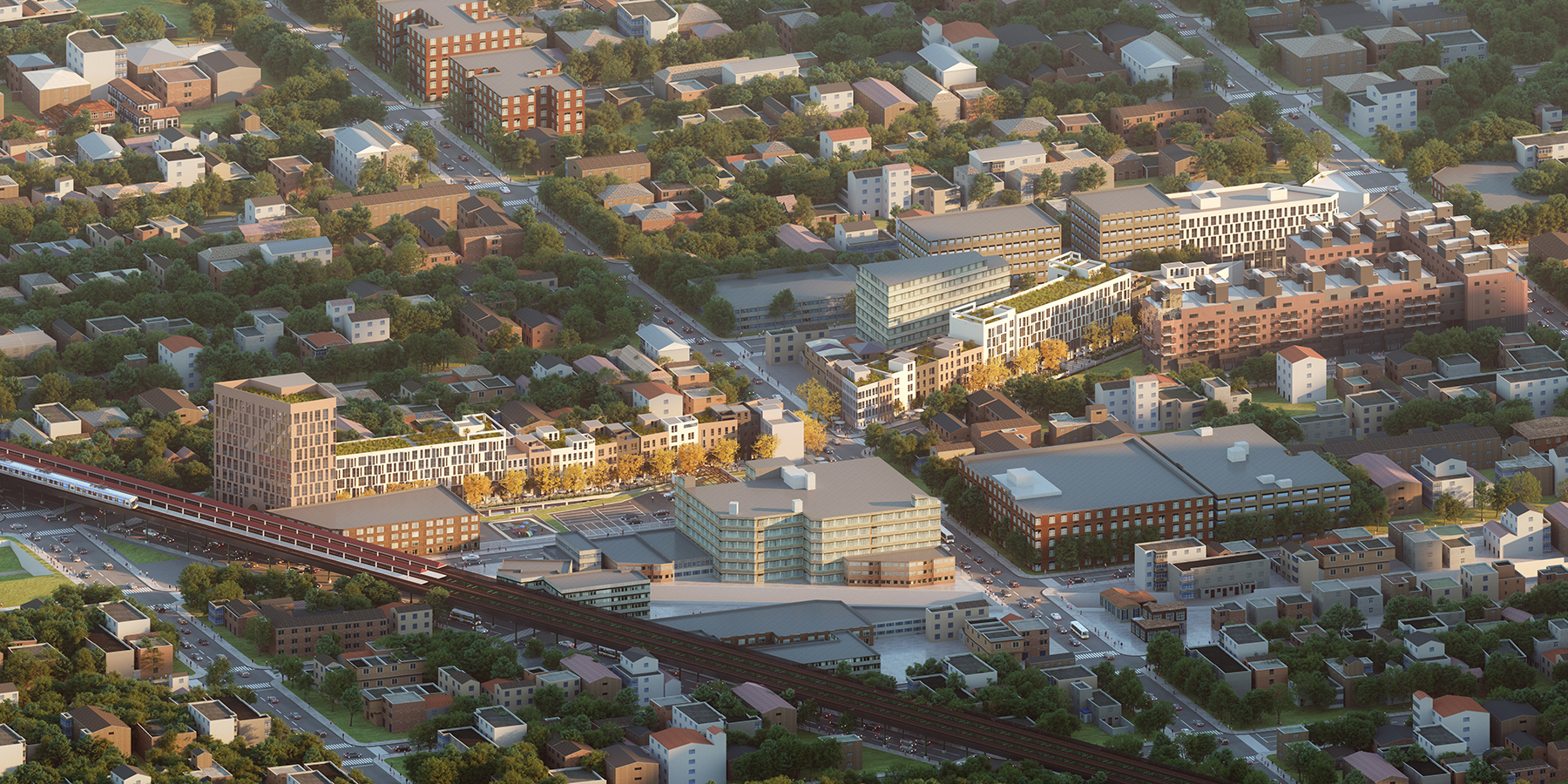
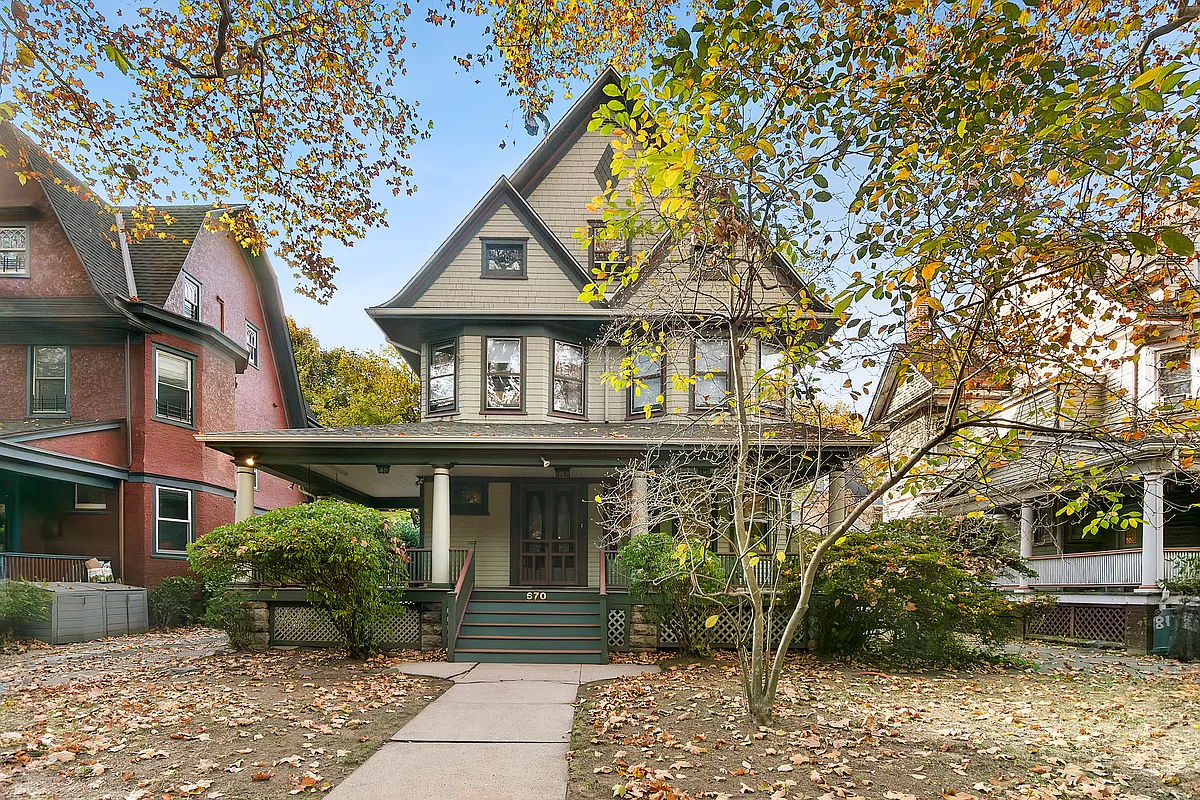




What's Your Take? Leave a Comment