Bay Ridge Two-Family With Wood Floors, Built-ins, Stained Glass Asks $1.29 Million
An early 20th century tapestry brick row house offers some vintage interior features, including an intact dining room, and is still set up as a two-family.

Photo by Hoyman Leung, Property Shots 360 via RE/MAX
Built as one of the bookends to an early 20th century mixed-use development in Bay Ridge, this tapestry brick row house offers some vintage interior features, including an intact dining room, and is still set up as a two-family. At 476 72nd Street, it has an apartment per floor with wall moldings, wood floors, and stained glass.
In 1915 builder Patrick J. Carley purchased the block front on 5th Avenue between 72nd and 73rd streets and announced plans for a row of three-story buildings with ground-floor stores and apartments above. He would go on to develop a similar stretch of buildings between 77th and 78 streets, with Fred Eisenla credited for the design. Eisenla, of prolific firm Eisenla & Carlson, is likely the architect for these tapestry brick buildings as well. There is a slight variation in parapet styles along the row, with some brick geometric patterns providing a bit of ornament. Bookending the row are two two-family houses, one at 73rd street and this one at 476 72nd Street. The circa 1940 tax photo shows the house has a different balustrade on its second floor balcony and the front door has been changed, but it still has its windows and simple stoop.
Inside, both units have living rooms at the front and kitchens in the rear, one full bath, and two bedrooms. The second floor unit has a bonus office space, and the first floor one has a rear mudroom with a bit of storage space and access to the garden.
While the building abuts its neighbors at the front facade, it is set back from the adjoining building along one side, giving the apartments windows on three sides. There’s some flexibility in the layout: With some of the bedrooms only accessible via adjoining rooms, the units could be used as generously sized one-bedrooms with work space.
As the house hasn’t been on the market in decades, a new owner might want to eliminate some carpet and wallpaper, but it appears well cared for and has plenty of charm potential, going by the listing photos.
The first floor unit has a front parlor with a bay window, wall moldings, picture rails, and a wood floor. The floor plans indicate a columned room divider as well, which can be glimpsed in the background of one of the bedroom photos. Shown in detail is the dining room with built-in corner cabinets, a plate shelf, wainscoting with Lincrusta above, and a coffered ceiling. French doors open to one of the two bedrooms.
Adjoining is the kitchen with wood cabinets, white appliances, some later 20th century faux paneling, and a dropped ceiling with fluorescent lighting. The kitchen also has wood cabinets, but a bit more mid century in style. Both kitchens are windowed and have dishwashers.
Both units have one full bath, each with a door with stained glass and vintage tile. The latter is green downstairs and yellow upstairs.
Laundry and storage is in the basement. In the backyard is a paved patio with a bit of lawn and room for planters.
Listed with agent Alan Ng of RE/MAX, the house is priced at $1.29 million. What do you think?
[Listing: 476 72nd Street | Broker: RE/MAX] GMAP

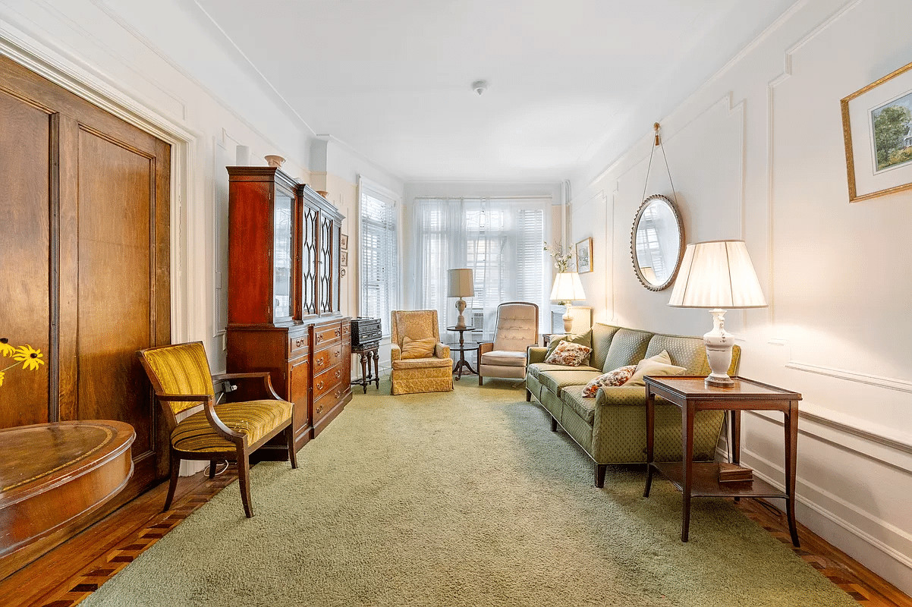
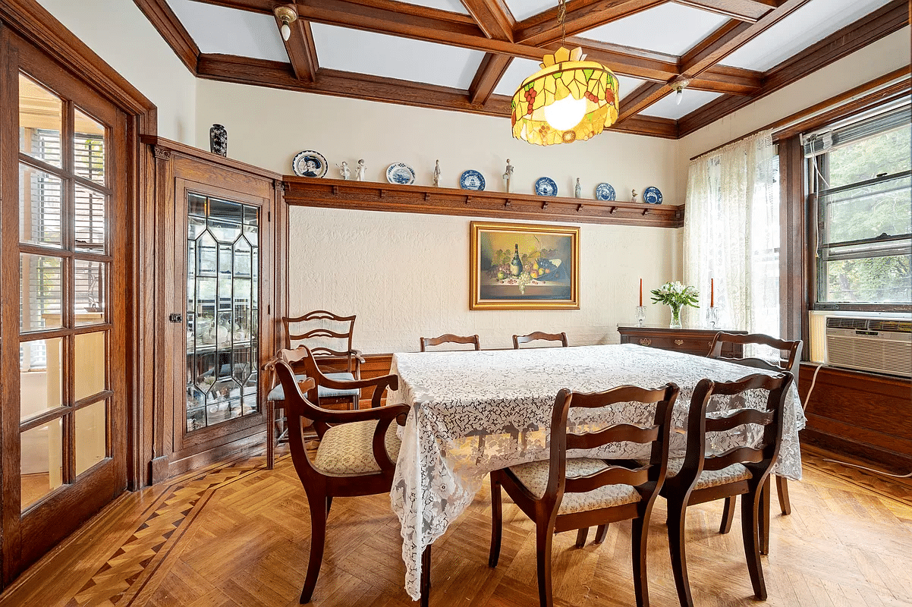

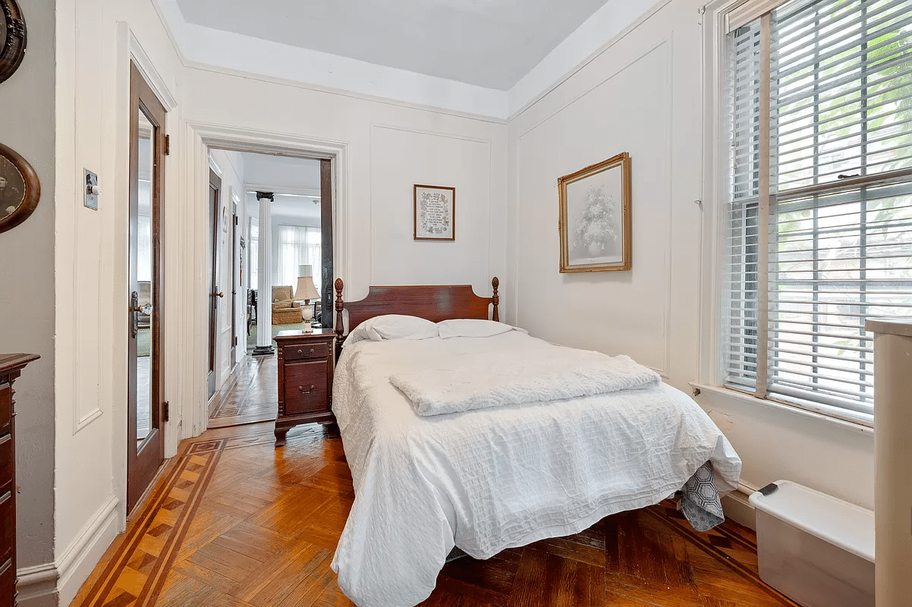
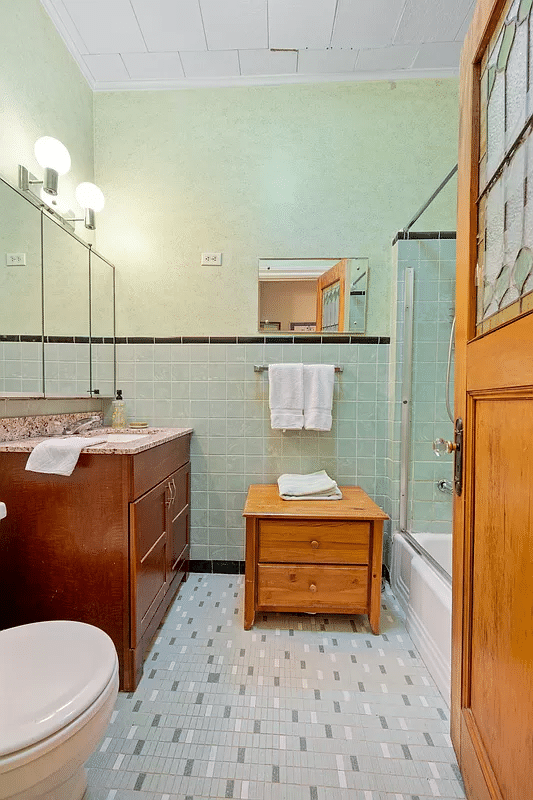


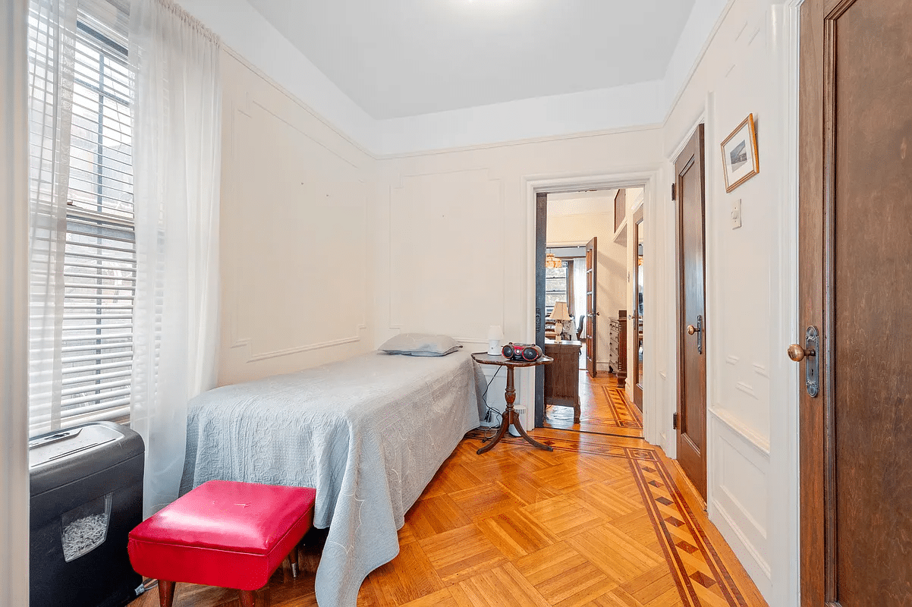

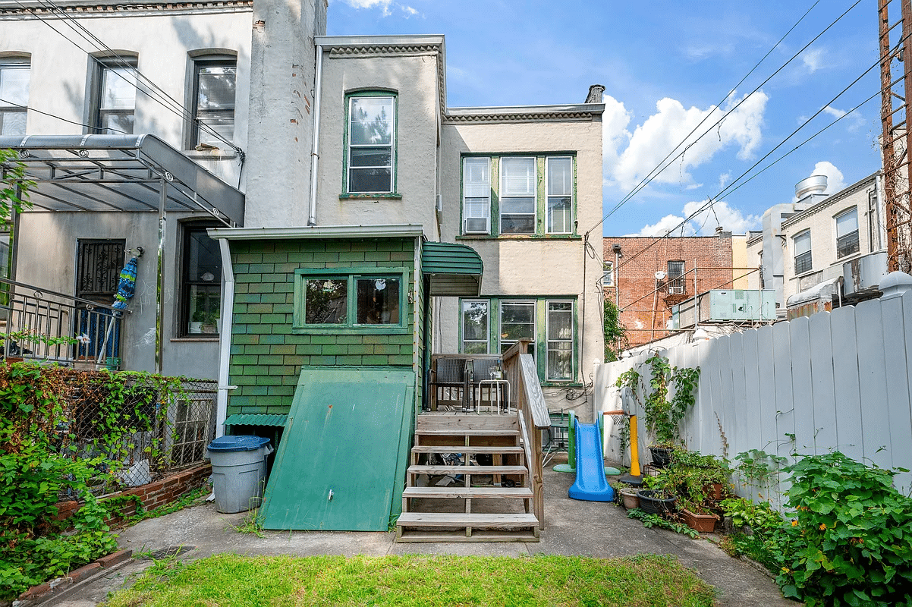
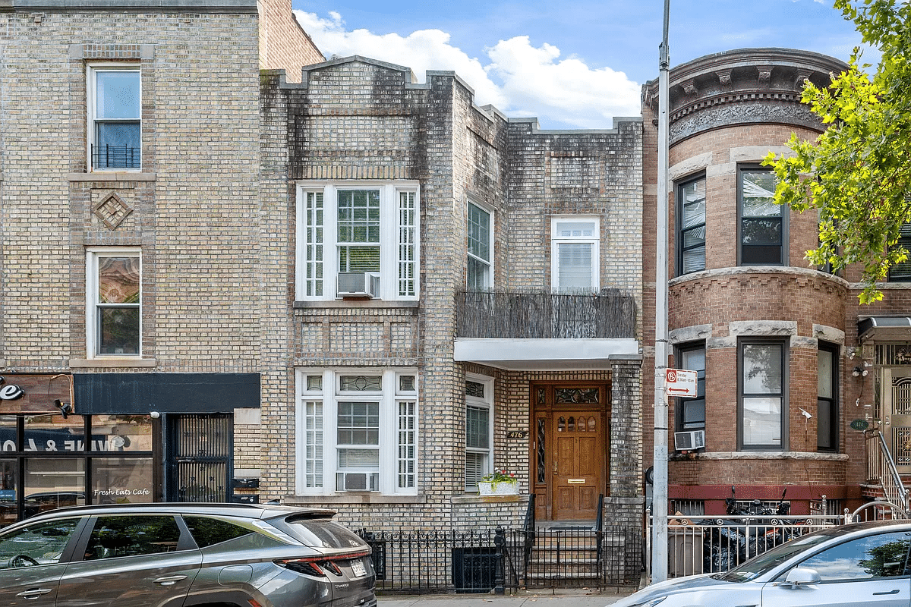
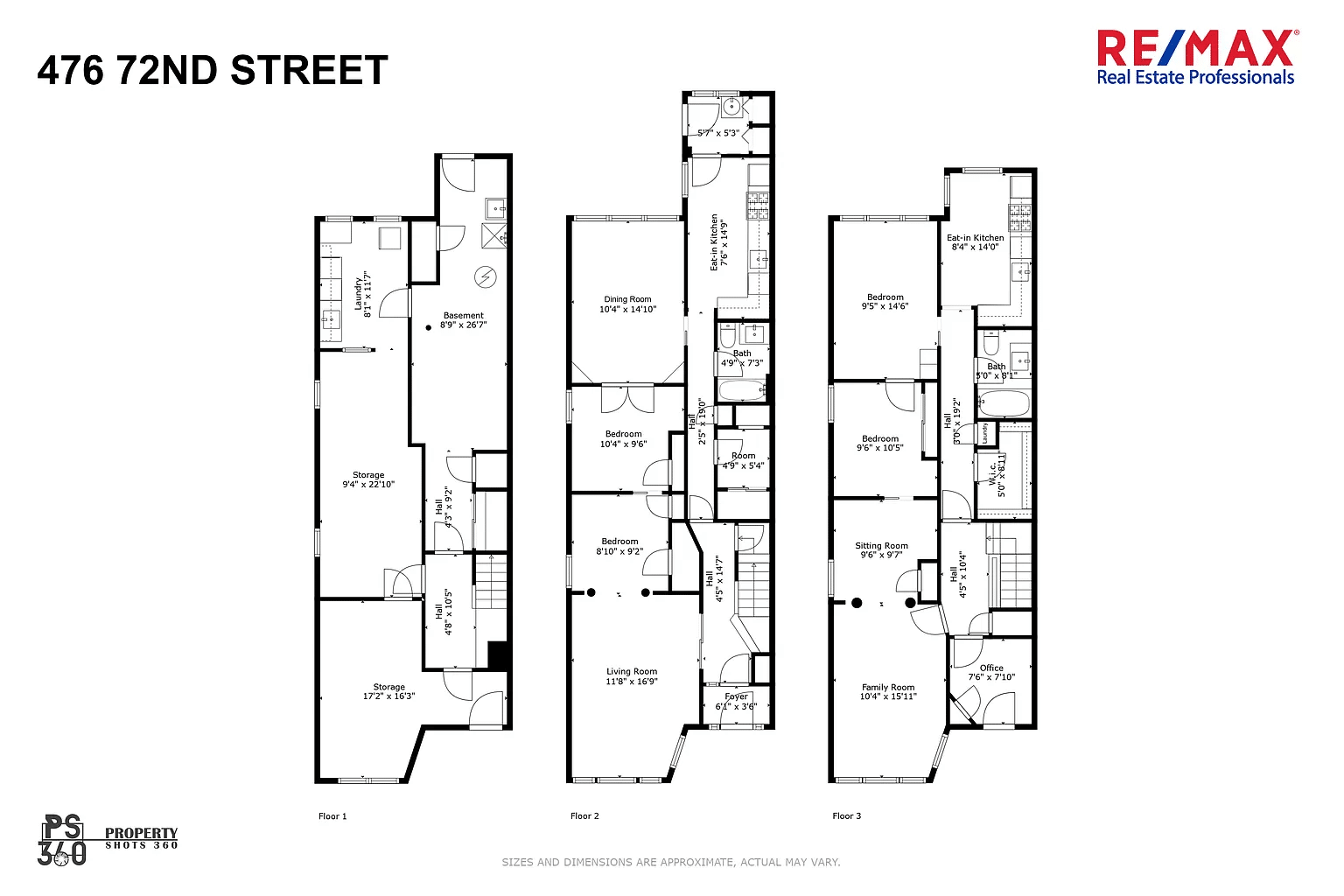
[Photos by Hoyman Leung, Property Shots 360 via RE/MAX]
Related Stories
- Clinton Hill Neo-Grec Brownstone With Mantels, Pier Mirror, Reno’d Kitchens Asks $4.9 Million
- Bed Stuy Townhouse With Fretwork, Mantels, Built-ins Asks $2.2 Million
- Park Slope Brownstone With Mantels, Plasterwork, Pocket Doors Asks $4.95 Million
Email tips@brownstoner.com with further comments, questions or tips. Follow Brownstoner on X and Instagram, and like us on Facebook.


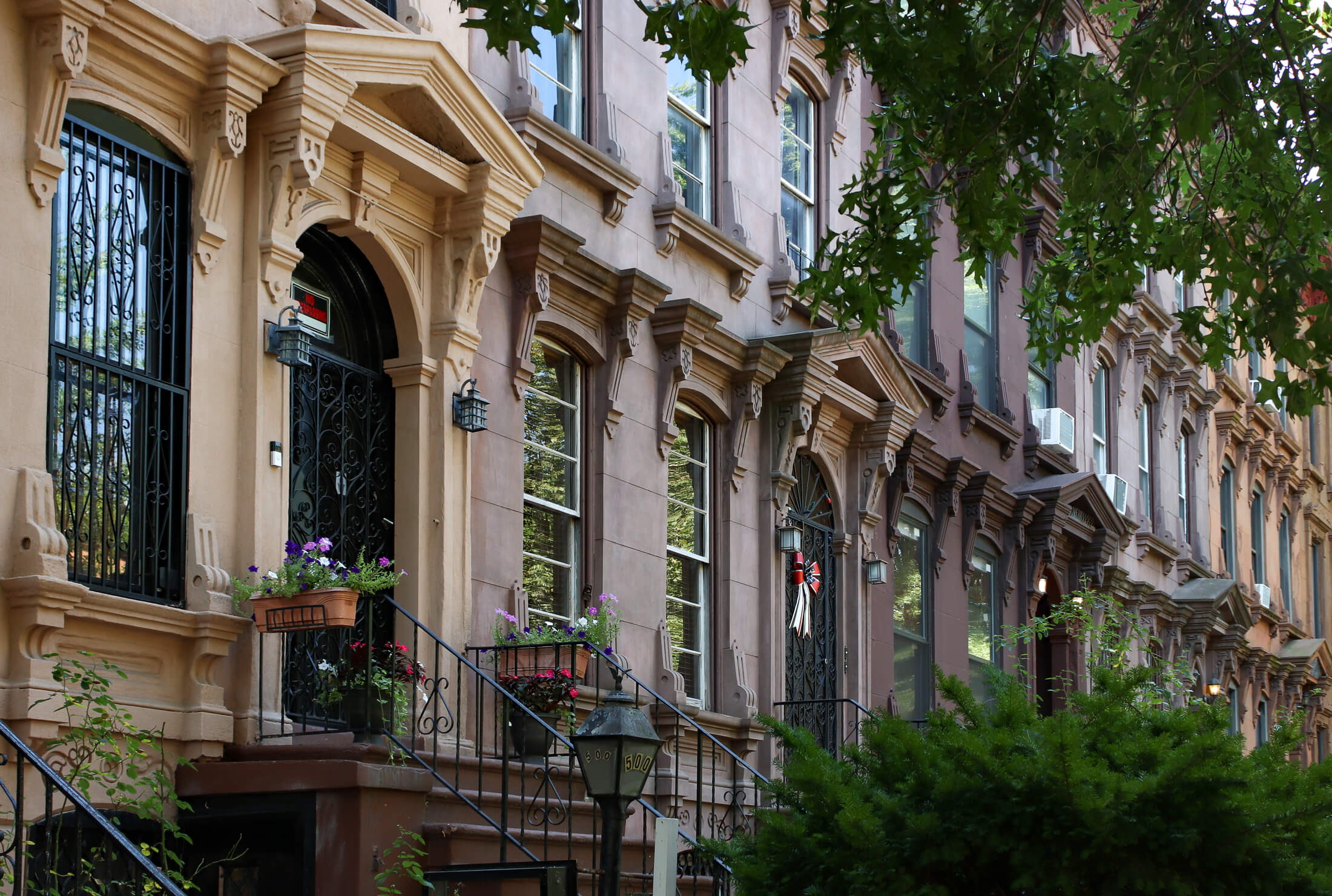
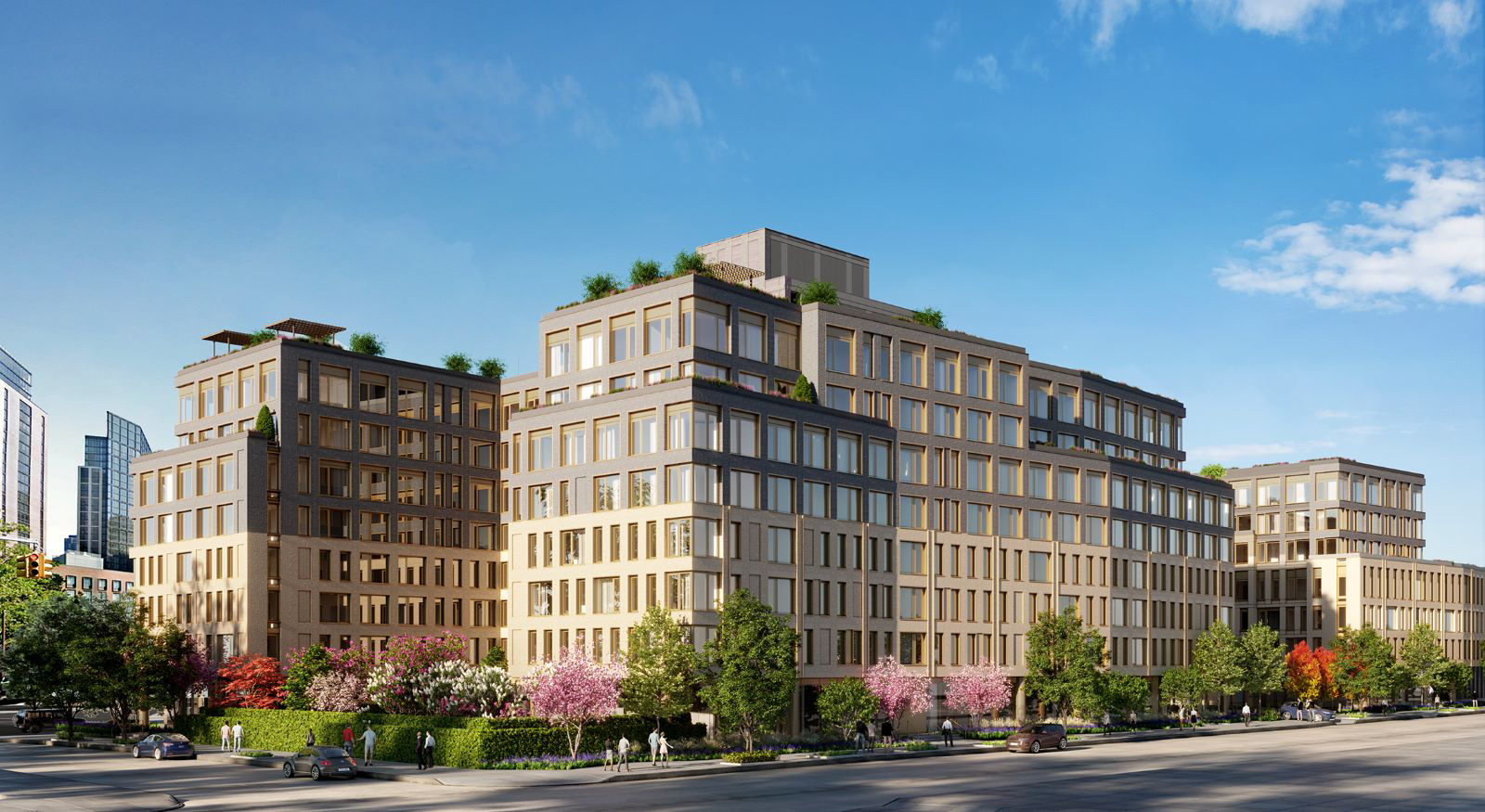
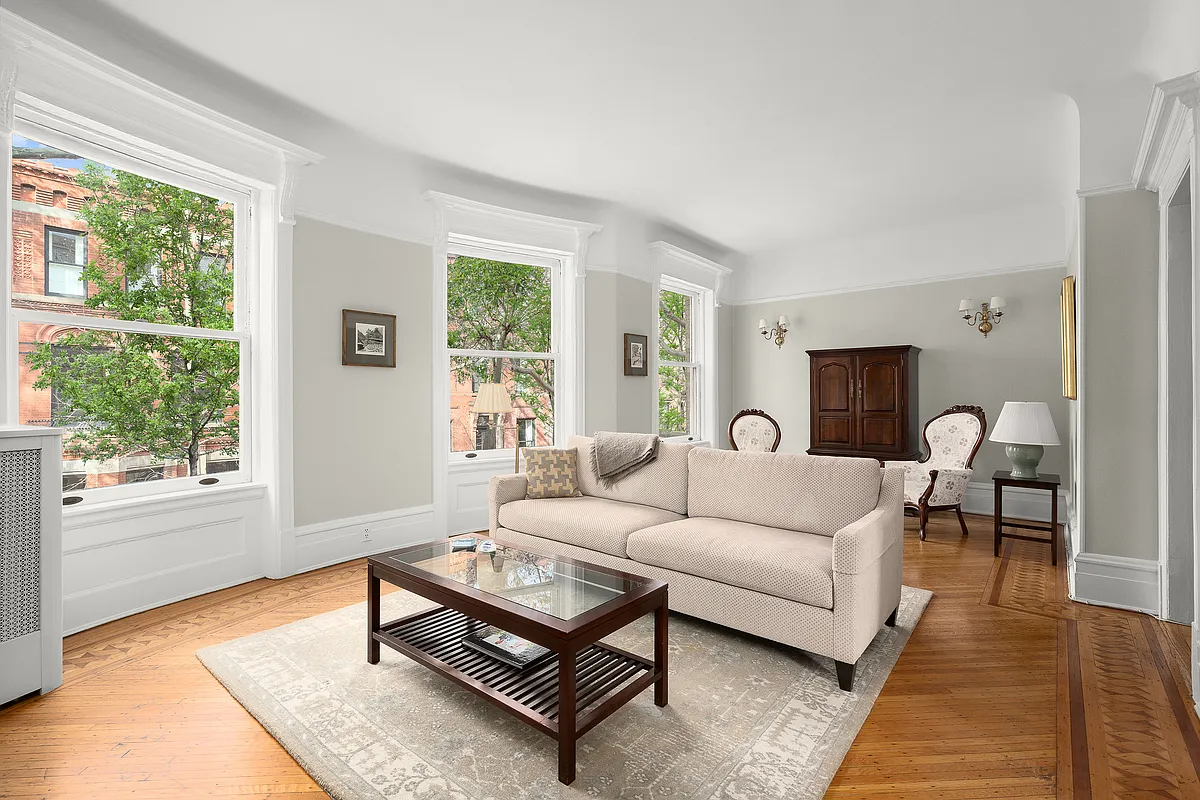




What's Your Take? Leave a Comment