Spacious Bay Ridge One-Bedroom With Vintage Kitchen, Good Light Asks $1,800 a Month
With a spacious and practical layout, some period touches and a location on the top floor, this one-bedroom rental offers up more than a few enticements.

With a spacious and practical layout, some period touches and a location on the top floor, this one-bedroom rental offers up more than a few enticements. It is also located in an elevator building that is just a block away from Bay Ridge’s Shore Park and Parkway.
Completed in 1938, the six-story red brick building at 100 Marine Avenue has some decidedly Colonial Revival touches on the exterior. Designed by Kavy & Kavovitt, architects of hundreds of apartment buildings in Brooklyn and Queens during the period, the most noticeable feature at street level might be the entrance.
The front door with a swan’s neck pediment-topped surround has elliptical windows on either side and is enframed with a shallow columned portico topped with a balustrade. If you look up, however, you can see that at the corner the architects also included a nod to traditional homes with a gable end, complete with the silhouette of a chimney, protruding from the pediment. An overscaled “S” style shutter dog ornaments the center. In another nod, the historic tax photo shows, many of the first floor windows once had shutters.
The interior of the apartment has the details and layout expected for apartments of this era, and particularly those seen repeatedly in the work of Kavy & Kavovitt. The large foyer, with the expected niche for displaying your prime objet d’art, has arched doorways leading to the living room, kitchen and a hallway to the bedroom. There’s no floor plan in the listing but a look at the images and an early brochure for the building shows the layout likely hasn’t changed.
Save this listing on Brownstoner Real Estate to get price, availability and open house updates as they happen >>
The unit benefits from the corner location and three exposures. The living room, dining nook and bedroom all have windows on two sides for good light and ventilation. There is even a window in the foyer.
There are wood floors and picture rails throughout, but for lovers of vintage detail the kitchen might be the most intriguing. An arched half wall separates the kitchen from the dining nook, and a black-and-cream checkerboard tile floor extends through both. The kitchen has most of its original wood cabinets, including a broom cupboard and a counter with built-in cutting board. One of the upper cabinet units is missing its doors, perhaps making it easier to display kitchen wares. There is an enamel two-bowl sink, and if that cabinet is original it is metal, one of the “special features” highlighted in the early brochure. Others include inlaid linoleum kitchen floors, colored bathroom fixtures, soundproofing and spacious closets.
There are four closets, according to the original floor plan, including two near the entrance and one in the hallway leading to the bathroom. The bathroom isn’t shown in full although a view of the hallway shows a glimpse of its peachy/tan original wall tile with black border tile and a matching colored tub. If it is like the others in the building, then it also has a basketweave tile floor in black, cream and peach.
Laundry is in the basement and the building also has bike storage. There is a firm no dogs policy.
Listed with Claudia Caicedo and Fouad Rahmé of Compass, the unit is priced at $1,800 a month. What do you think?
[Listing: 100 Marine Avenue, Unit 6C | Broker: Compass] GMAP
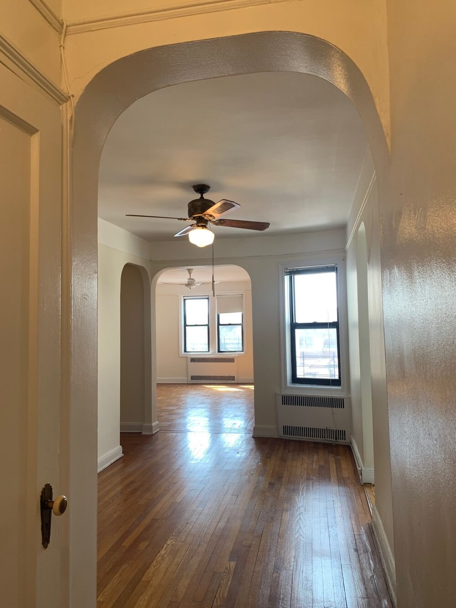
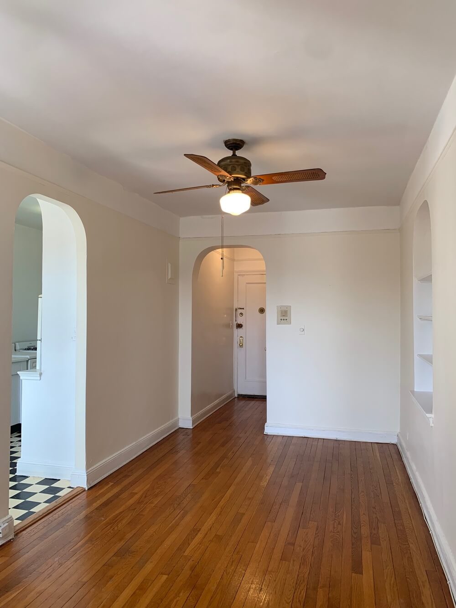
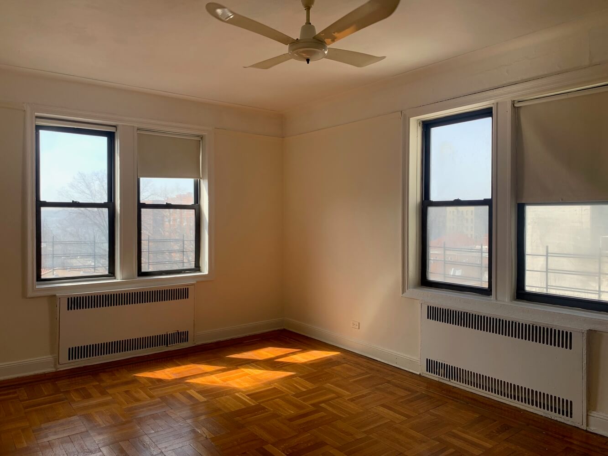
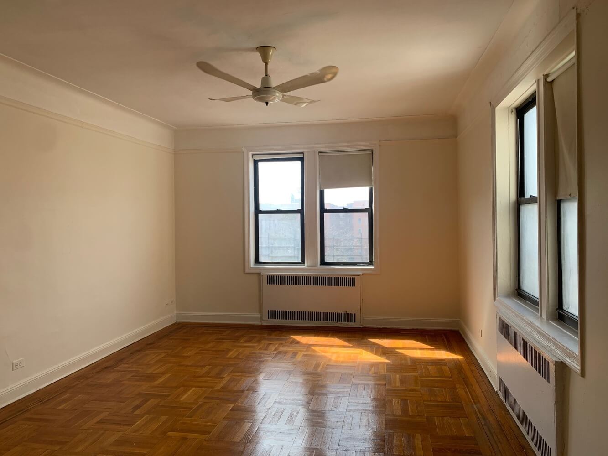
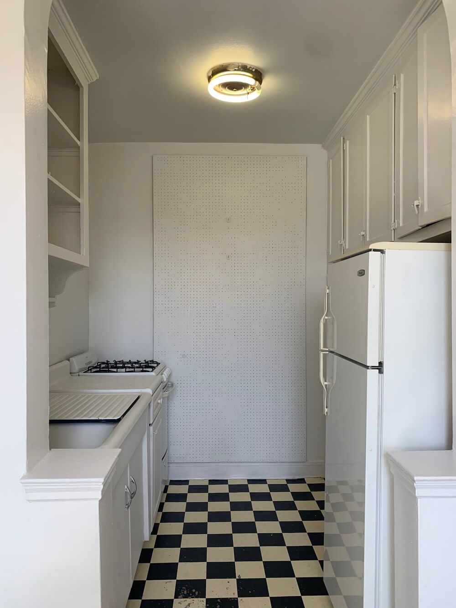
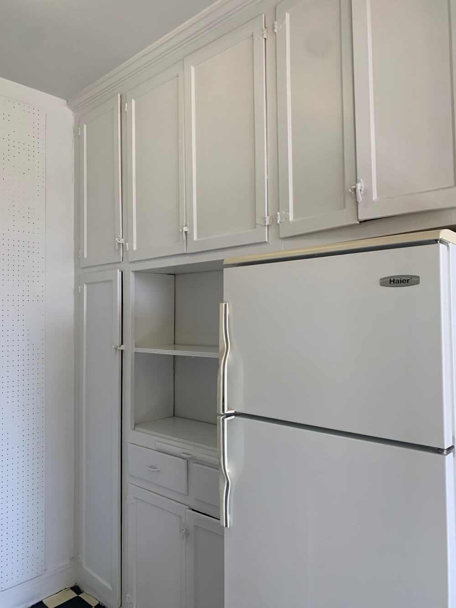
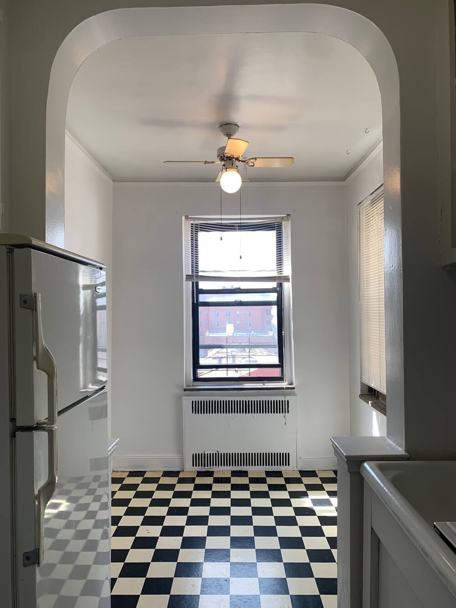
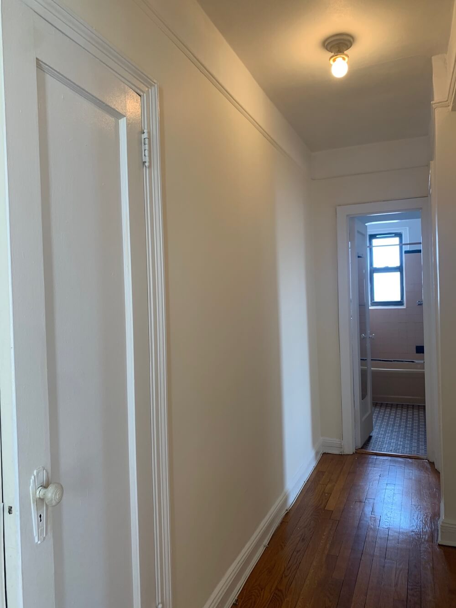
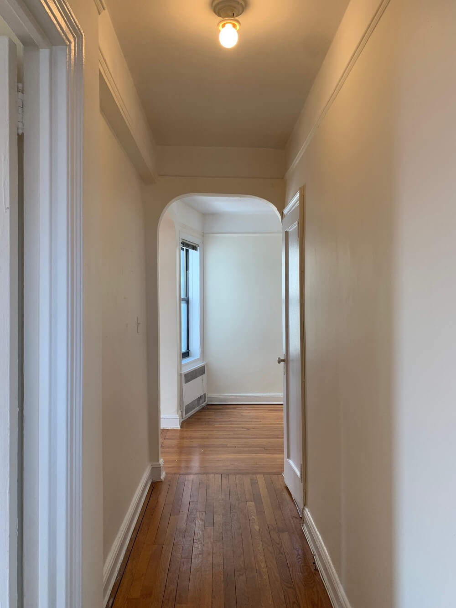
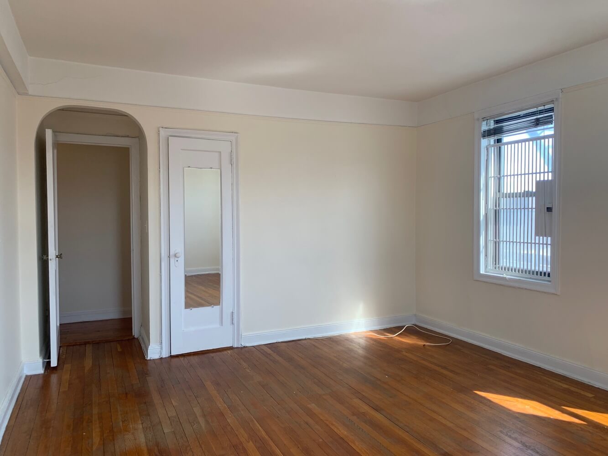
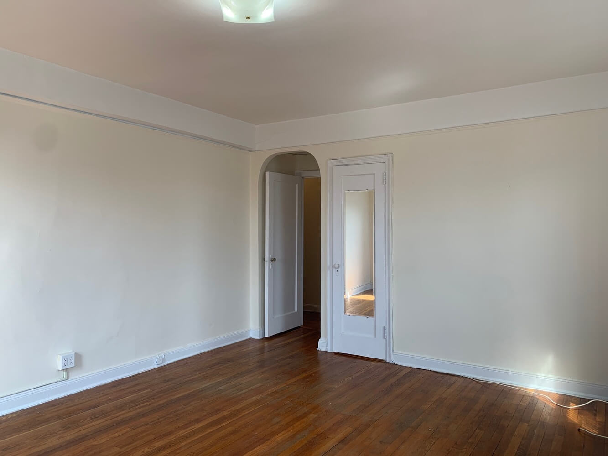
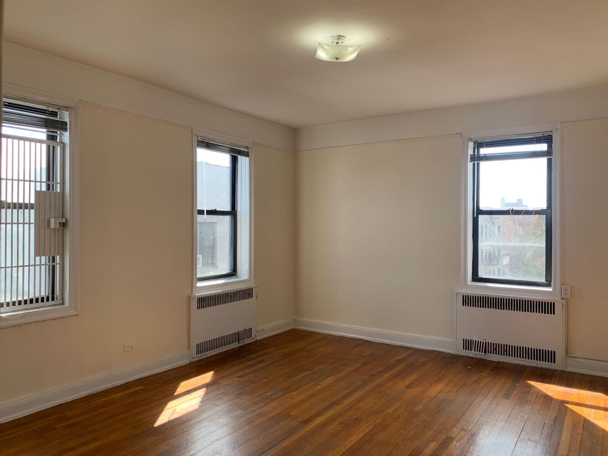
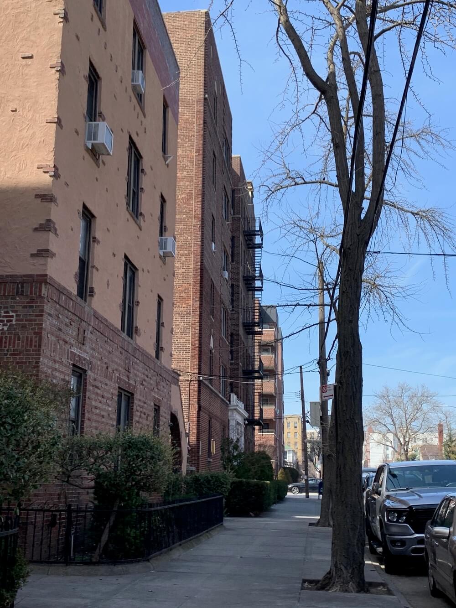
Related Stories
- Find Your Dream Home in Brooklyn and Beyond With the New Brownstoner Real Estate
- Clinton Hill Brownstone One-Bedroom With in-Unit Laundry, Shared Garden Asks $2,400 a Month
- Roomy Crown Heights Floor-Through With Mantels, Window Seat, Six Closets Asks $2,600 a Month
Email tips@brownstoner.com with further comments, questions or tips. Follow Brownstoner on Twitter and Instagram, and like us on Facebook.

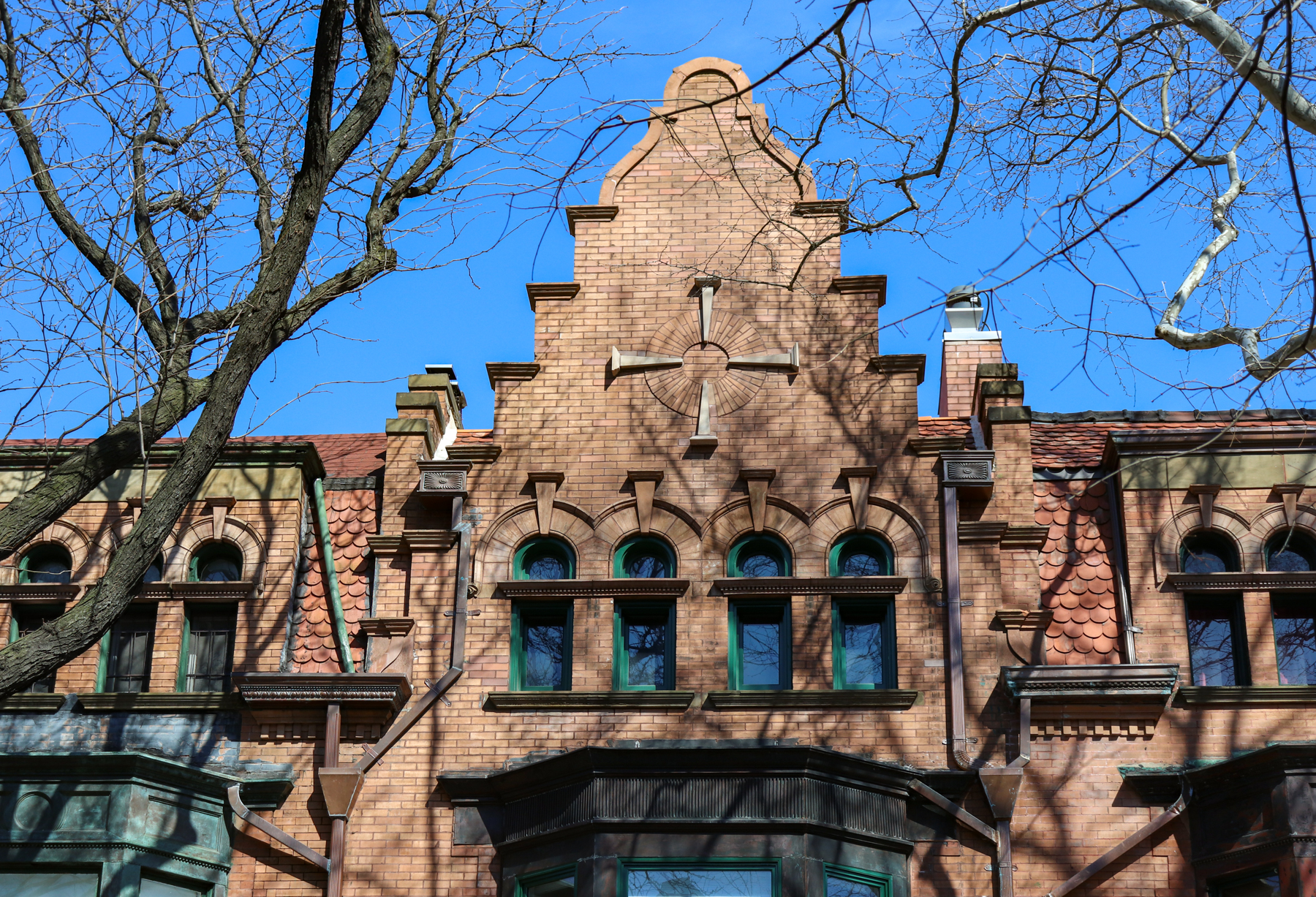







What's Your Take? Leave a Comment