Brick Row House in Bay Ridge With Built-Ins, Coffered Ceiling, Landscaping Asks $1.25 Million
There’s room to spread out in this early 20th century brick row house, which also has curb appeal and some period details remaining on the interior.

There’s room to spread out in this early 20th century brick row house, which also has curb appeal and some period details remaining on the interior. It’s located just behind the Bay Ridge Parkway-Doctors’ Row Historic District at 453 76th Street.
The house was built circa 1909, when blocks of one- and two-family houses were being constructed in quickly developing Bay Ridge. The area was “in the grip of a remarkable boom,” according to a Brooklyn Daily Eagle issue of that year with extensive coverage of the transformation of the neighborhood. Spurred by the planned 4th Avenue subway and waterfront and street improvements, the constructions boom meant “a prosperous season at hand for brokers and builders.”
No. 453 is part of a dark brick two-story row with angled bays and heavy bracketed cornices. The projecting entries have a bracketed pediment with foliate ornamentation. Historic tax photos for the row show that there were once doric columns under the pediment, but by circa 1940 many of porches were enclosed as they are at No. 453.
Save this listing on Brownstoner Real Estate to get price, availability and open house updates as they happen >>
Inside, there’s more early 20th century charm with parquet floors with inlay borders and an original stair in the entry. The wood floors continue into the living and dining rooms, which both also have built-ins and picture rail molding. There’s a bit of fretwork in the doorway to the dining room, which also has a coffered ceiling.
The galley kitchen has white Shaker-style cabinets and leads to a breakfast nook. It’s shown set up as a home office in the listing photos, and it has a door to the backyard.
The three bedrooms upstairs include a master with an exposed brick wall, classic black and white en suite bath with a shower, and walk-in closet with custom built-ins. There’s also another bath on this level, although it’s not shown in the photos. The listing notes there’s a washer/dryer tucked into the closet, with another laundry room in the basement.
A full bath in the basement has an exposed brick wall, tin ceiling and glass shower stall. The listing calls the rest of the finished basement a potential “mother-in-law” apartment, but the photos show it decked out as a crafting or office space with white cabinets, tin ceiling and a tile floor.
Out back, there’s a wood deck off the kitchen with stairs down to a garden with stone paving, planting beds along the sides and a horizontal fence. The row is set back from the sidewalk, giving each house a bit of front garden.
The house last sold in 2010 for $854,000. Listed by Kristen Larkin and Diane Larkin of Compass, it’s now on the market for $1.25 million. What do you think?
[Listing: 453 76th Street | Broker: Compass] GMAP
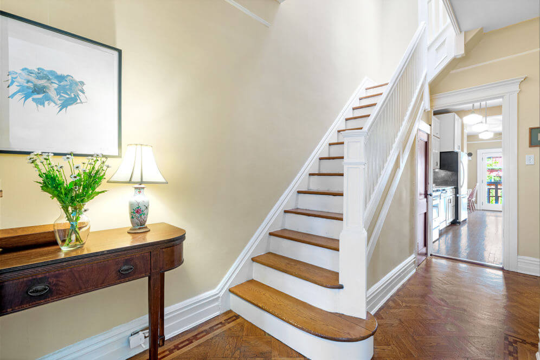
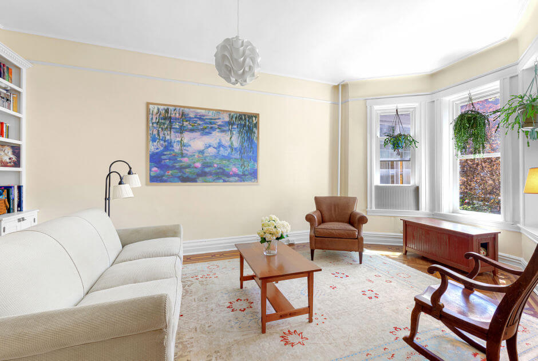
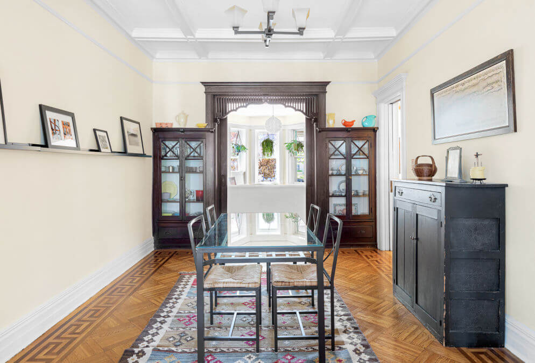
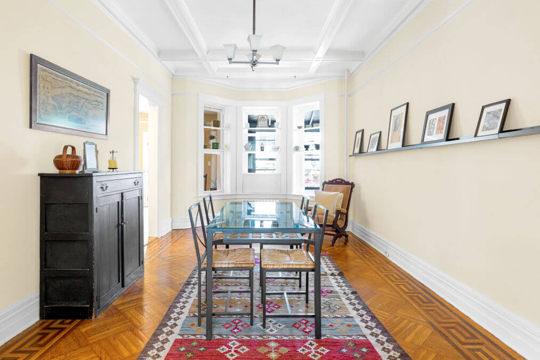
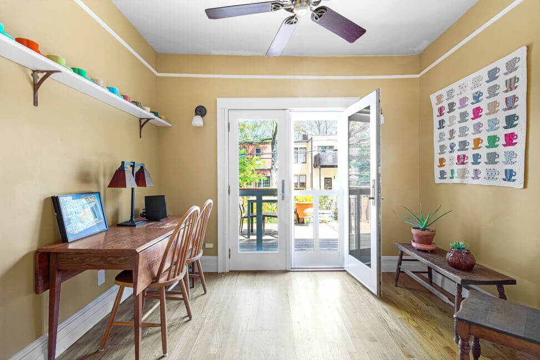
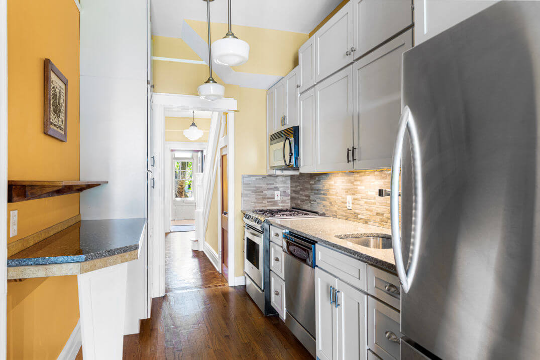
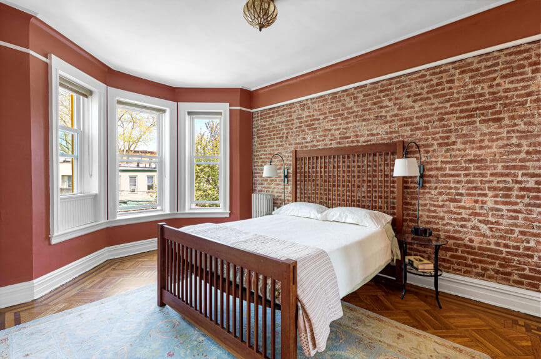
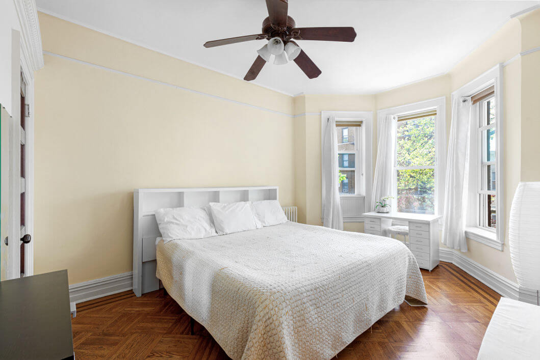
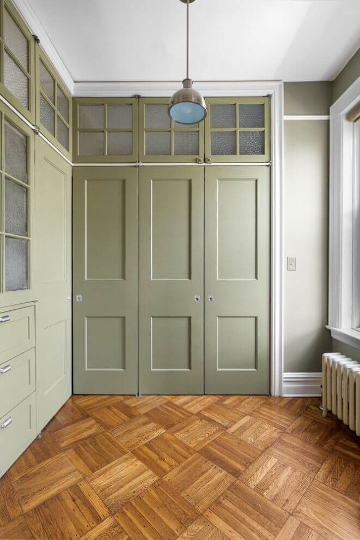
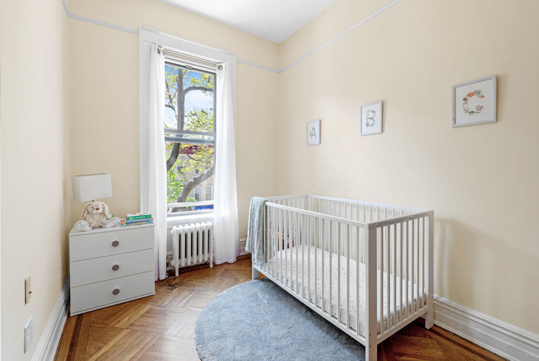
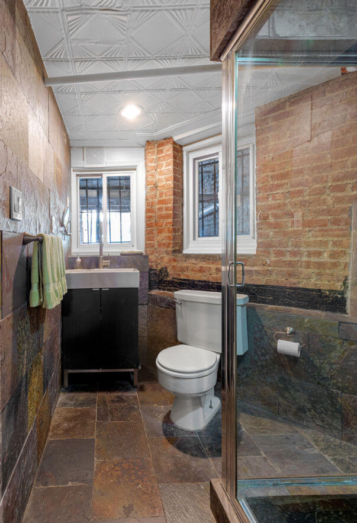
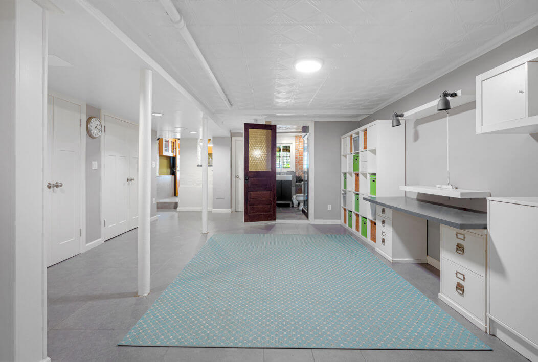
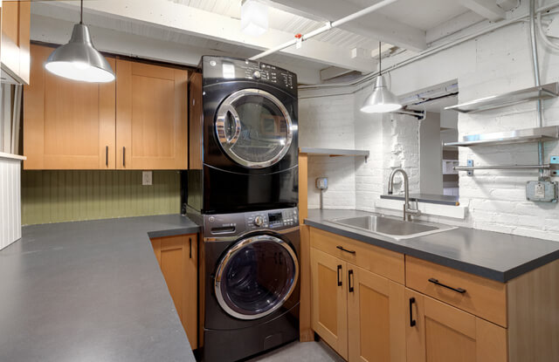
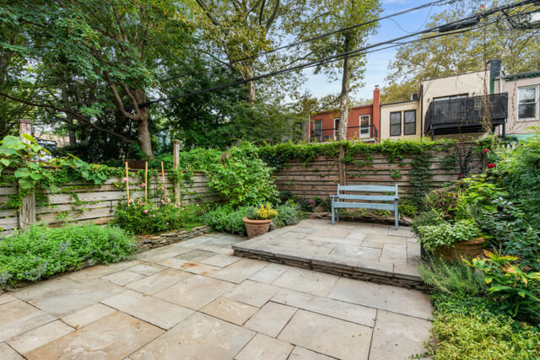
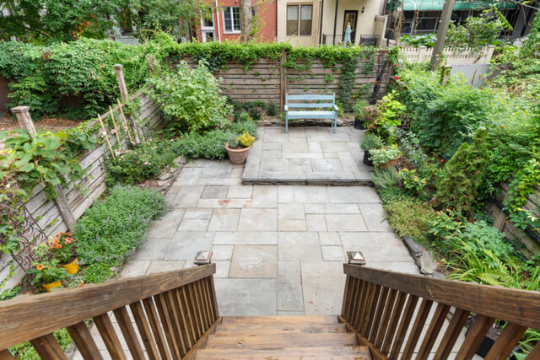
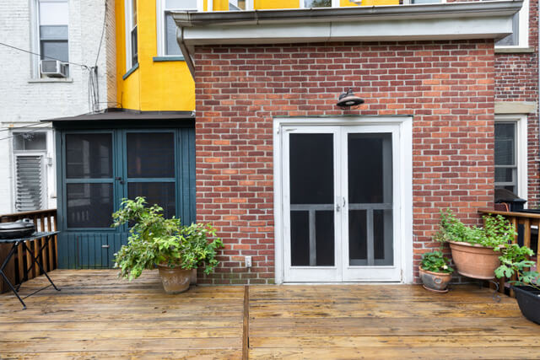
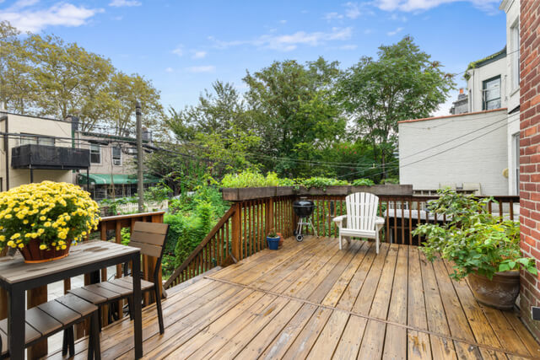
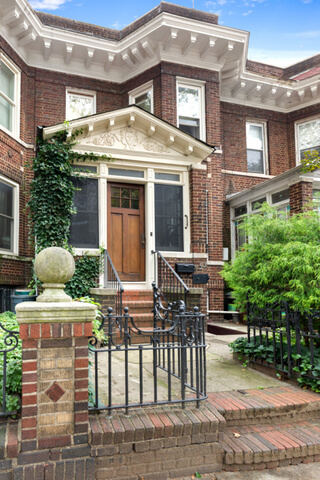
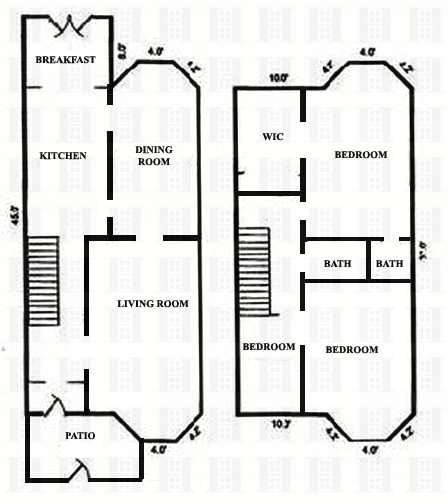
Related Stories
- Find Your Dream Home in Brooklyn and Beyond With the New Brownstoner Real Estate
- Brick Italianate With Marble Mantels, Central Air, Deep Garden in Gowanus Asks $2.35 Million
- Kensington House With Garden Studio, Parking Near Parade Ground Asks $1.695 Million
Sign up for amNY’s COVID-19 newsletter to stay up to date on the latest coronavirus news throughout New York City. Email tips@brownstoner.com with further comments, questions or tips. Follow Brownstoner on Twitter and Instagram, and like us on Facebook.

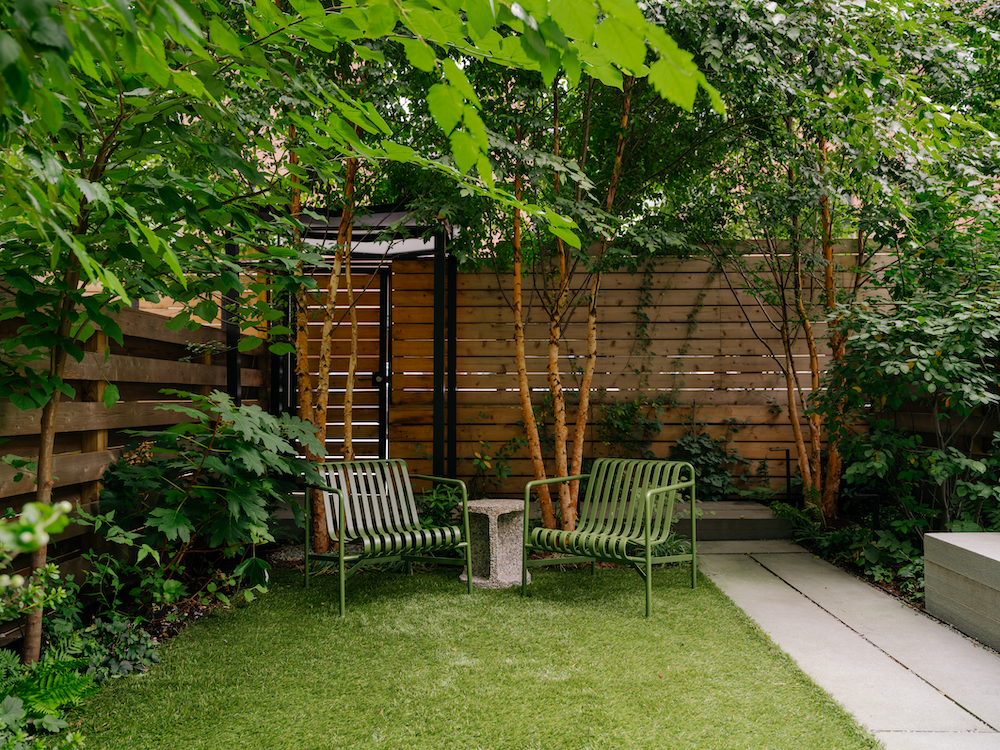
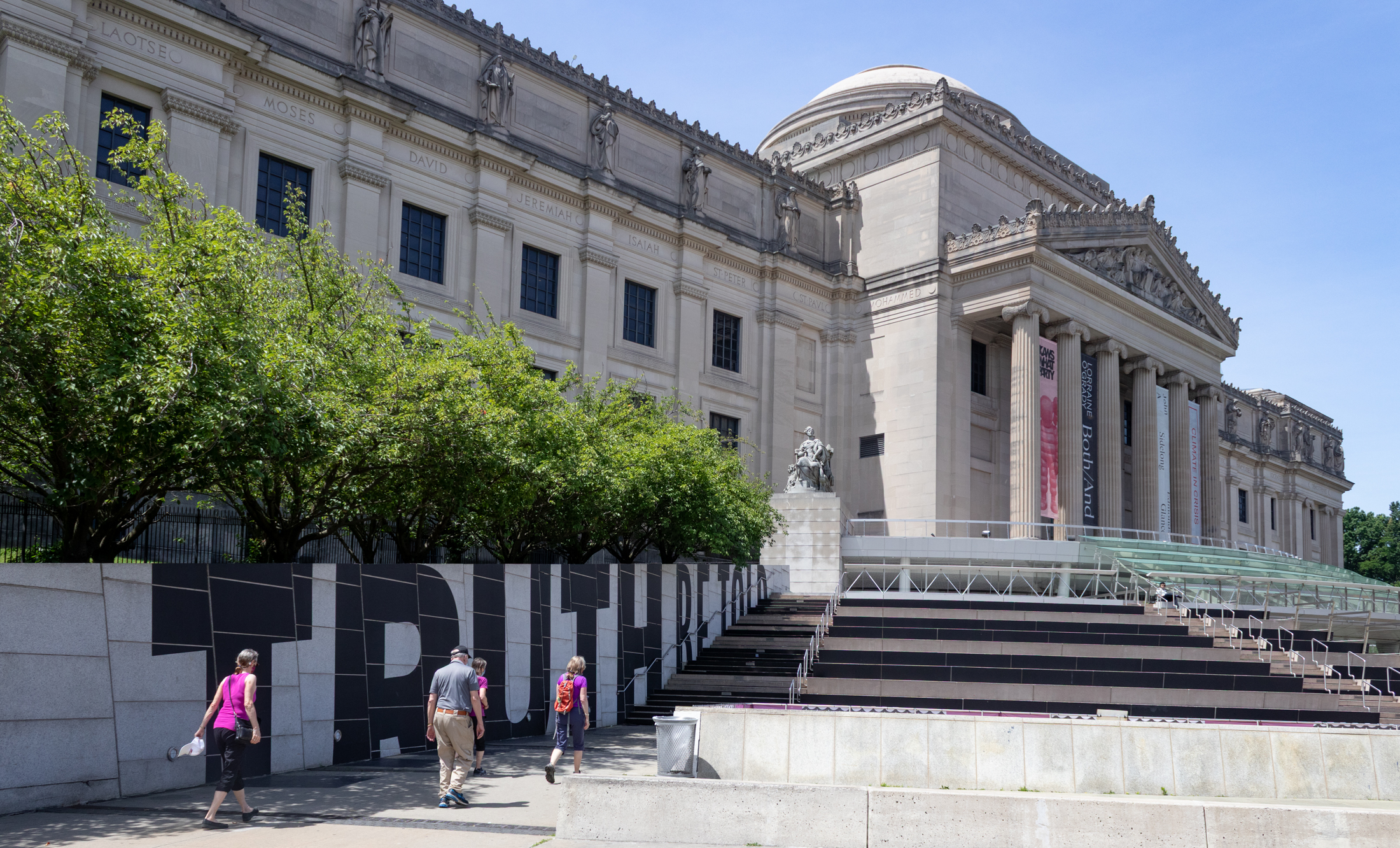
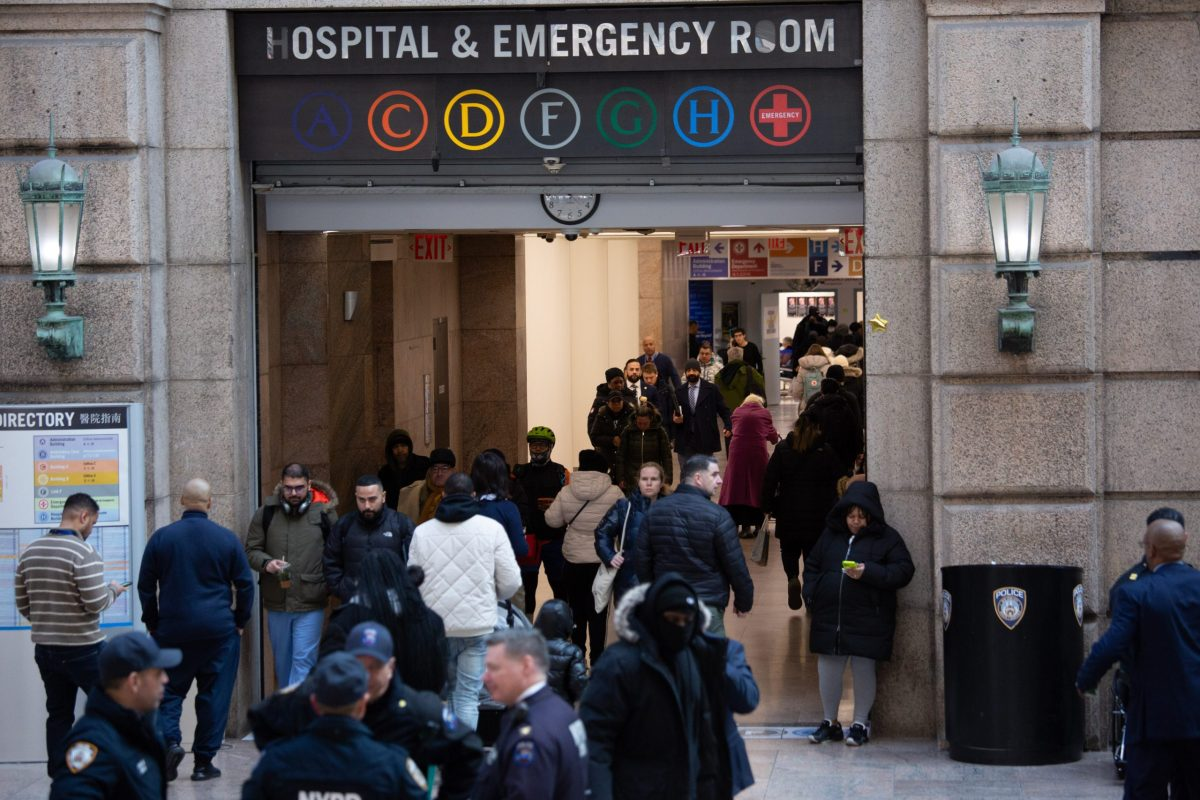





What's Your Take? Leave a Comment