Jumbo Bungalow With Mantels, Pool, Garage Near Gingerbread House in Bay Ridge Asks $4.95 Million
After a long, hot summer a pool sounds enticing, but that isn’t the only thing this early 20th century standalone in Bay Ridge has to offer.

After a long, hot summer a pool sounds enticing, but that isn’t the only thing this early 20th century standalone in Bay Ridge has to offer. The Arts and Crafts style stucco home has intact period details like mantels, wainscoting and built-ins along with a garage and a generously sized yard.
At 65 82nd Street, the circa 1910 house sits just blocks from Shore Road and is surrounded by other large homes of the period like the nearby famed Gingerbread house. Like its neighbors on the block, No. 65 was part of the Crescent Hill development, luring buyers in search of a bucolic setting with the attraction of the nearby Crescent Athletic Club and the promise of a neighborhood that restricted builders from including any two-family homes, stables or frame garages.
At No. 65, the garage is built into the embankment of the elevated lot, with the house set back from the sidewalk. Despite some window alterations, the stucco house, with its red tiled roofs, prominent chimneys and Ionic-columned entrance, looks much as it did in the circa 1940 tax photo. The single-family dwelling has been in the same family for decades and while a new owner may want to make some style updates, particularly to the wet rooms, the house looks neat as a pin.
The first floor is generously sized and filled with details. Wood floors with inlaid borders stretch from the foyer through the parlor and dining room. A mantel with brick surround dominates the parlor, which also sports glass-fronted built-ins and crown molding. In the dining room the cabinetry is a more recent addition, but the original wainscoting and coffered ceiling remain. A renovated sun room off the parlor looks a bit dated with its red wall-to-wall carpet. It does offer a fair amount of space and access to the front porch and the rear yard.
In the windowed kitchen is plenty of counter space, including a peninsula with room for bar seating. There is also a powder room off the hall and access to the rear yard.
On the second floor are three bedrooms and two full baths. The largest has a columned mantel and an en suite bath. Photos show some bedrooms have mini splits; the listing notes they are throughout the house. Another bedroom and full bath are on the third floor along with storage.
The basement isn’t shown but it has a second kitchen, family room, laundry and access to the garage.
Outside, the heated, in-ground pool is gated. It is also large, but there is still room on the lot for a paved patio with a built-in barbecue area, lawn and planting beds.
Athena Salavantis and Joseph Vassallo of Compass have the listing, and the property is priced at $4.95 million. Worth the ask?
[Listing: 65 82nd Street | Broker: Compass] GMAP
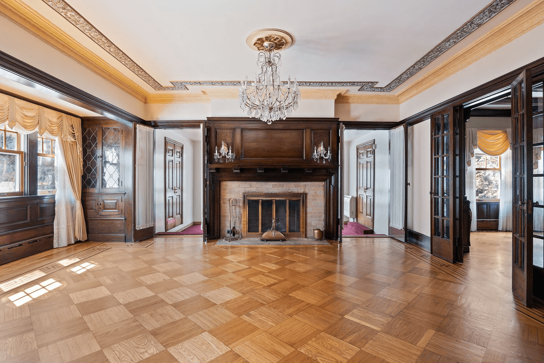
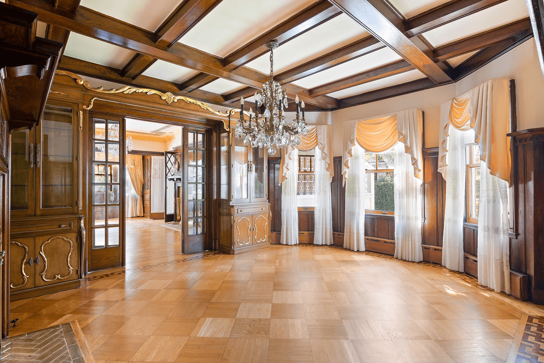
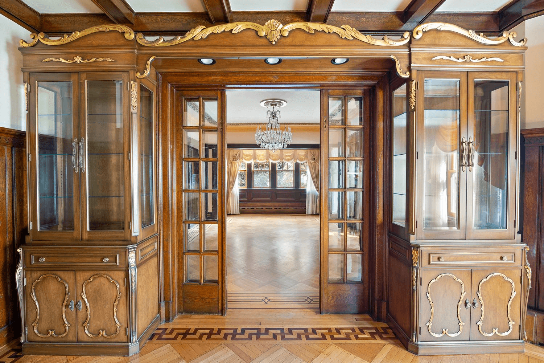
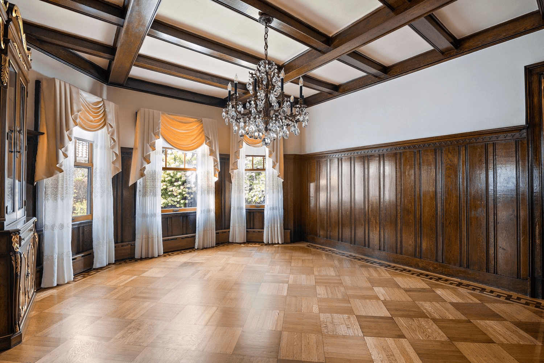
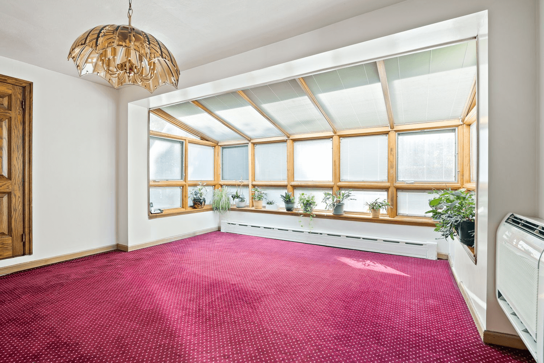
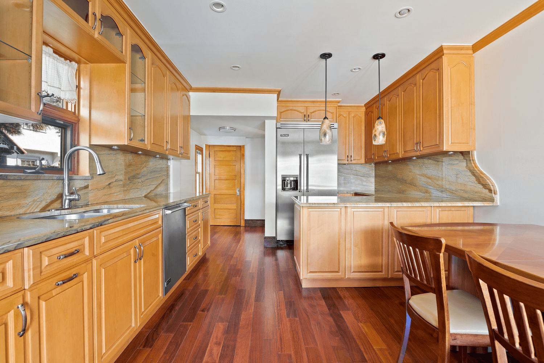
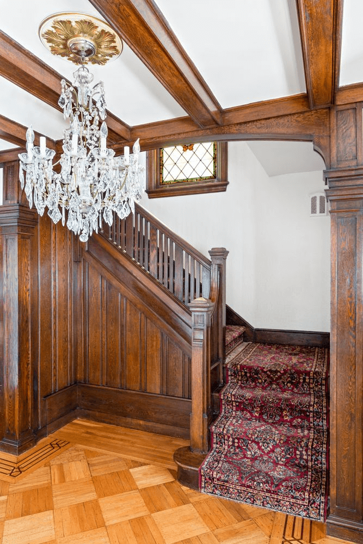
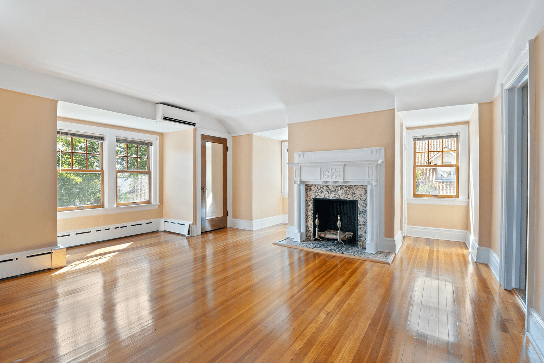
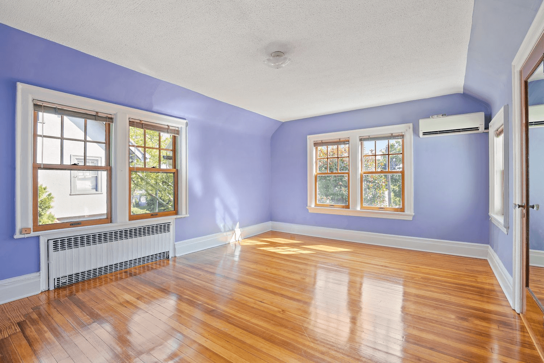
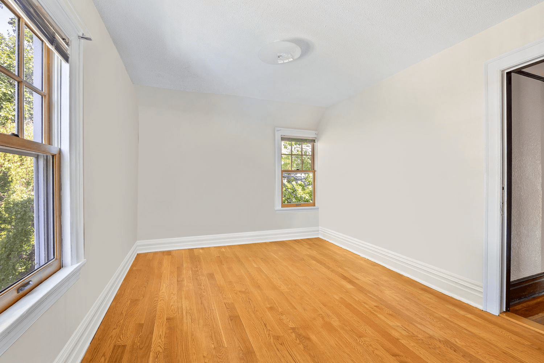
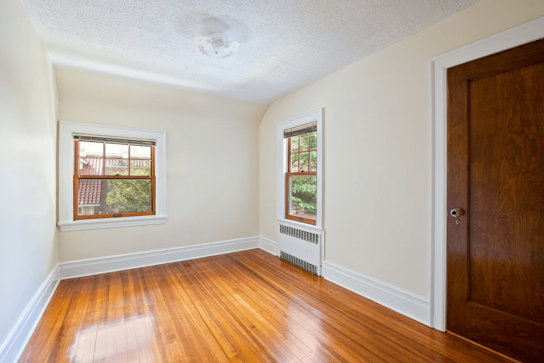
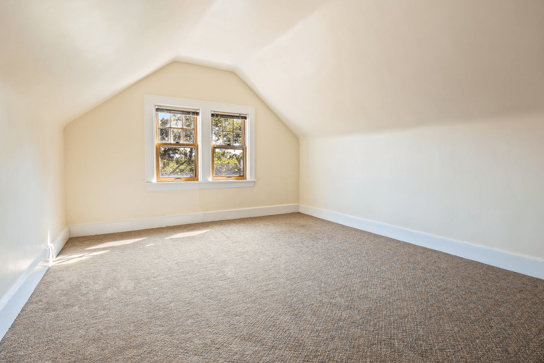
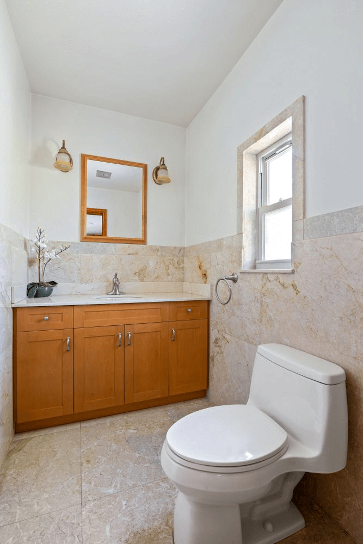
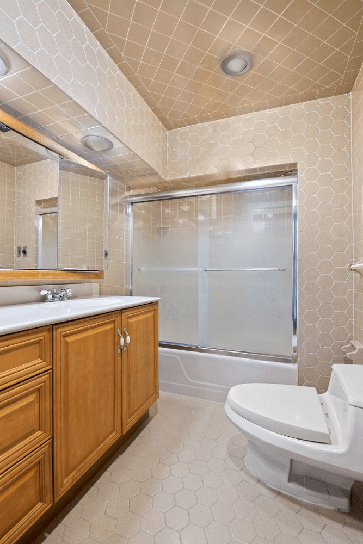
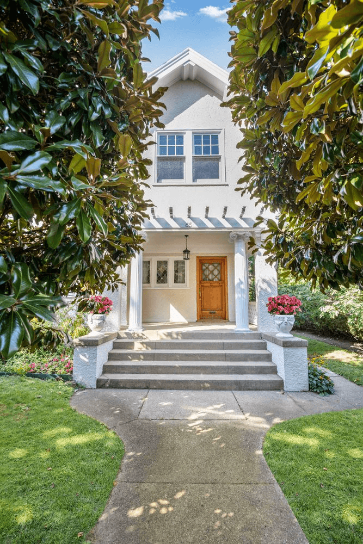
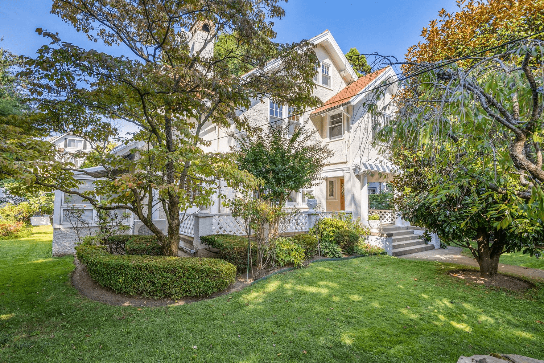
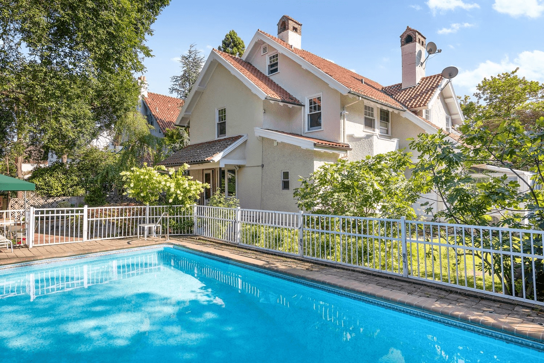
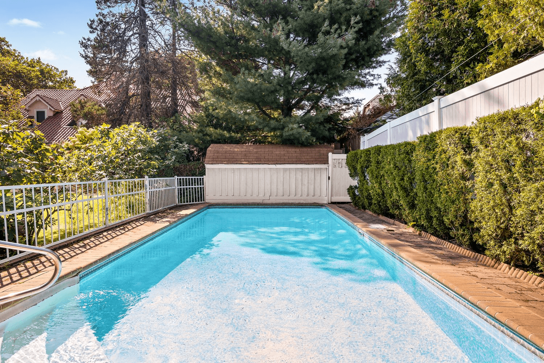
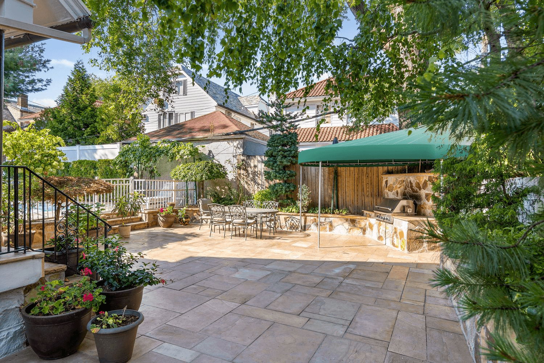
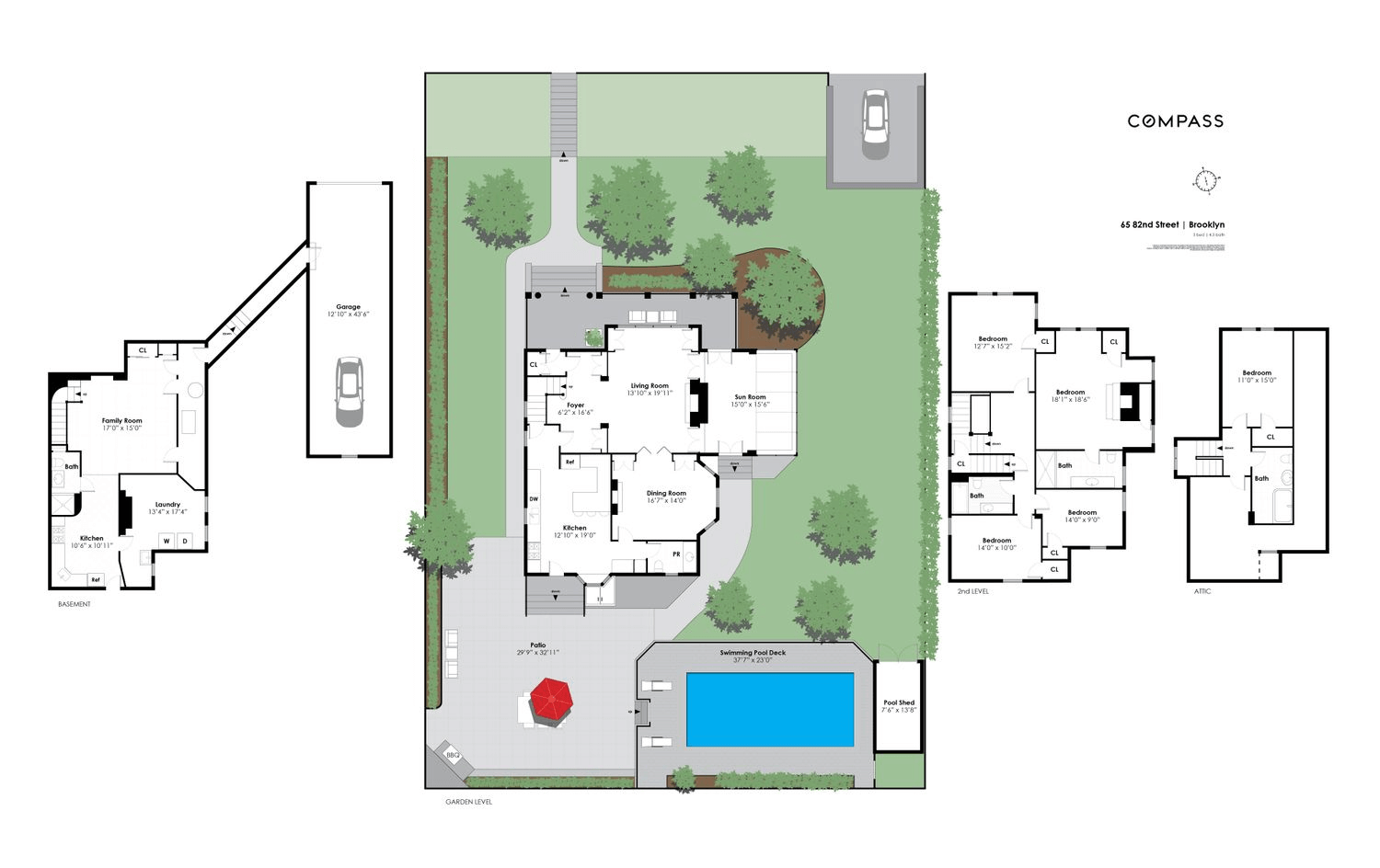
Related Stories
- Find Your Dream Home in Brooklyn and Beyond With the New Brownstoner Real Estate
- Greek Revival With Mantels on Iconic, Colorful Stretch of Joralemon in Heights Asks $4.9 Million
- Prospect Heights Two-Family With Built-ins, Mantels, Stained Glass Asks $3.2 Million
Email tips@brownstoner.com with further comments, questions or tips. Follow Brownstoner on Twitter and Instagram, and like us on Facebook.


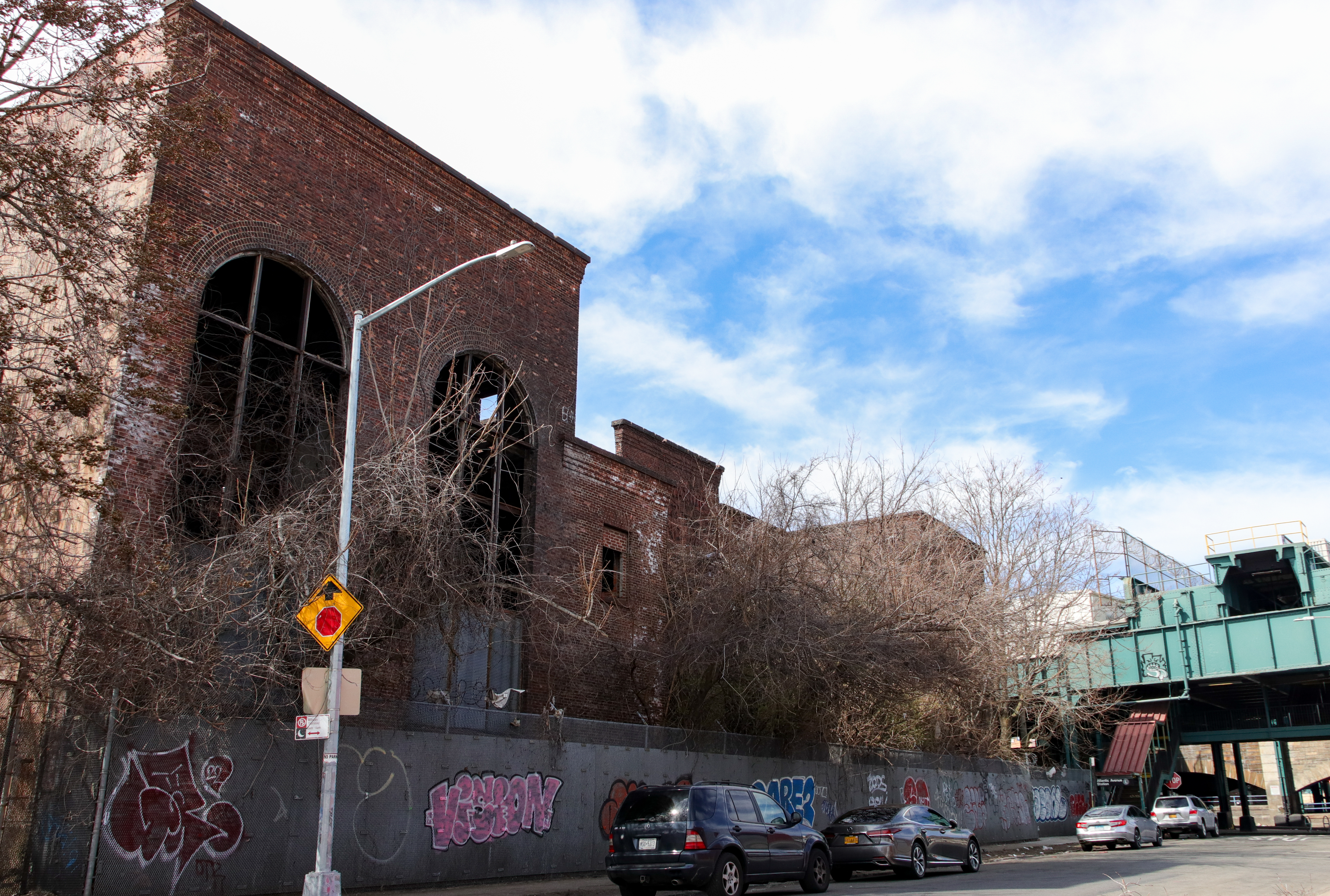

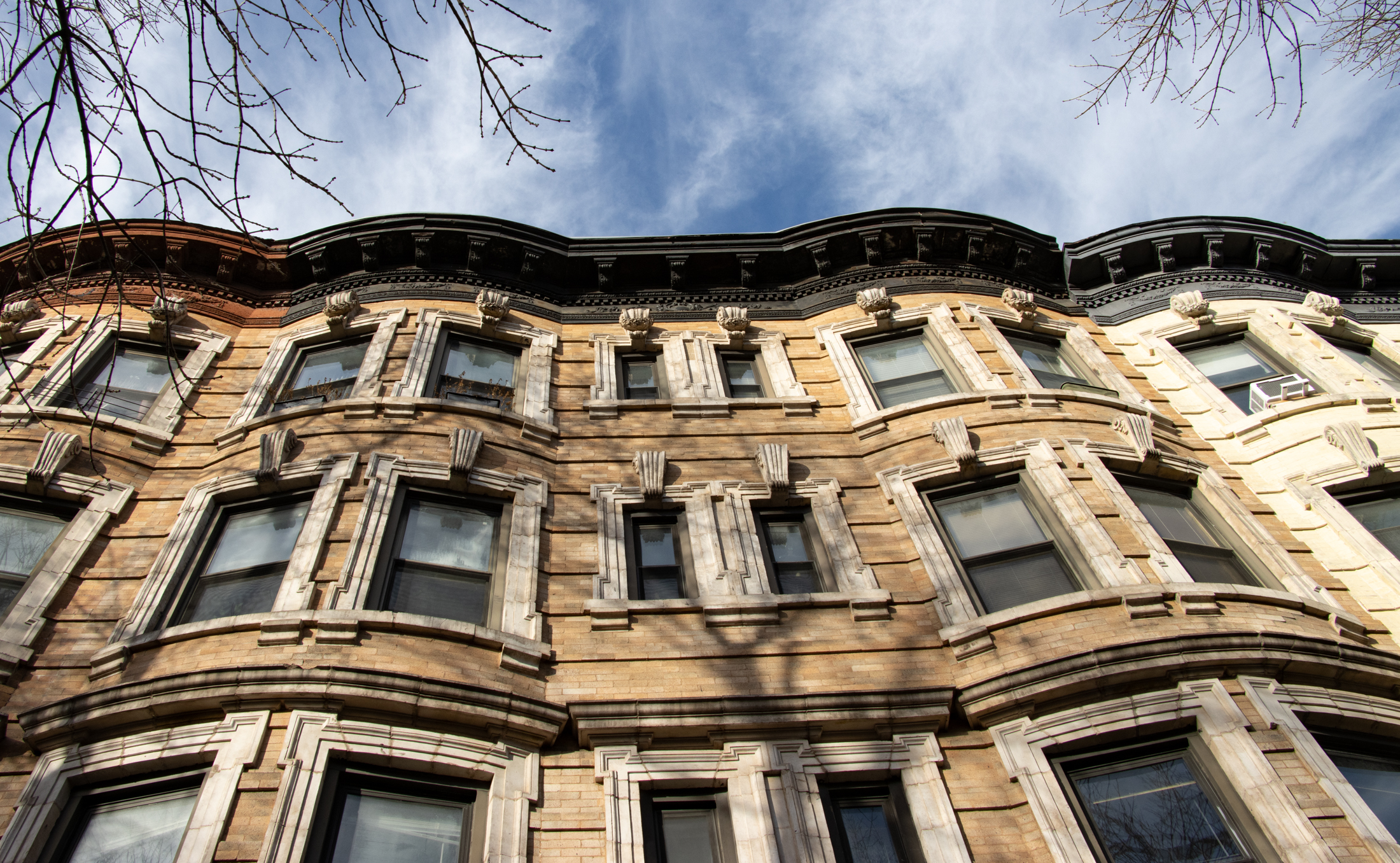




What's Your Take? Leave a Comment