Bay Ridge Row House With Wood Floors, Moldings, Deck Asks $1.35 Million
In Bay Ridge, this early 20th century row house has some fine period details and appears to be move-in ready.

In Bay Ridge, this early 20th century row house has some fine period details and appears to be move-in ready.
At 432 76th Street, it is one of a row of single-family dwellings built in 1910 by Shlikerman Realty. The angled bay front brick houses all have restrained adornment, with bands of rusticated stone and ornamental panels beneath bracketed cornices. Those details are also in evidence in the historic tax photos of the block.
The dwelling is still set up as a single-family with living, dining, and kitchen on the parlor level and, on the floor above, three bedrooms and a full bath. The finished basement has a media room, laundry, and another full bath.
Details in evidence on the parlor level include plenty of golden woodwork such as wood floors, a pocket door, moldings, and original stair. A wall separating the parlor from the stair hall has been removed to use the full 16-foot width of the house.
In the dining room, the woodwork has been painted, but the beamed ceiling, wainscoting, and plate shelf typical of the period are still in evidence.
At the rear of the first floor, the kitchen has white cabinets, a tile floor, and stainless steel appliances, including a dishwasher. It also has access to a small mudroom with storage and a door out to to a rear deck.
Upstairs, the largest bedroom faces the street and has the advantage of the bay window, while the other two bedrooms are at the rear of the floor. They all share a full bath that has two vanities.
The basement’s media room has terra-cotta tile floors. In addition to the full bath, there is also a toilet room in the laundry area. Short flights of steps in the front and back lead to the front and rear yards.
The backyard is paved and ringed with planting beds with perennials and shrubs including, according to the listing, lilac bushes, forsythia, and climbing roses.
The house last sold in 2005 for $670,000. Listed with Mary-Jean Gianquinto of Corcoran, it is currently priced at $1.35 million. What do you think?
[Listing: 432 76th Street | Broker: Corcoran] GMAP
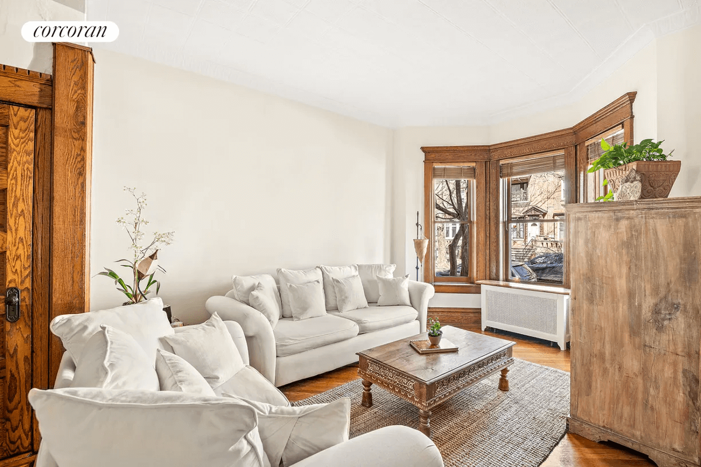
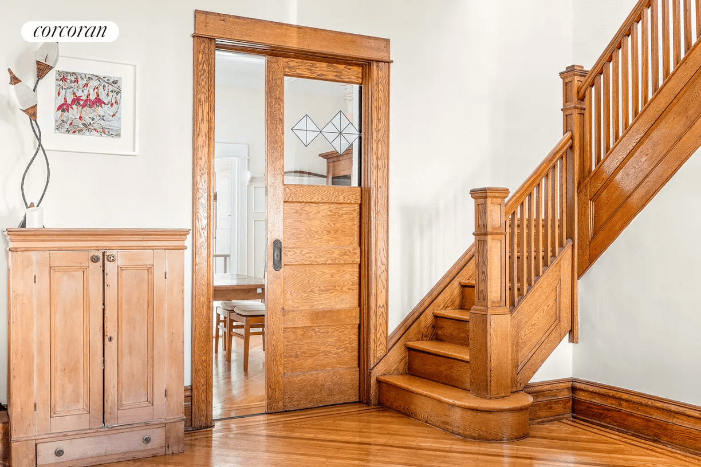
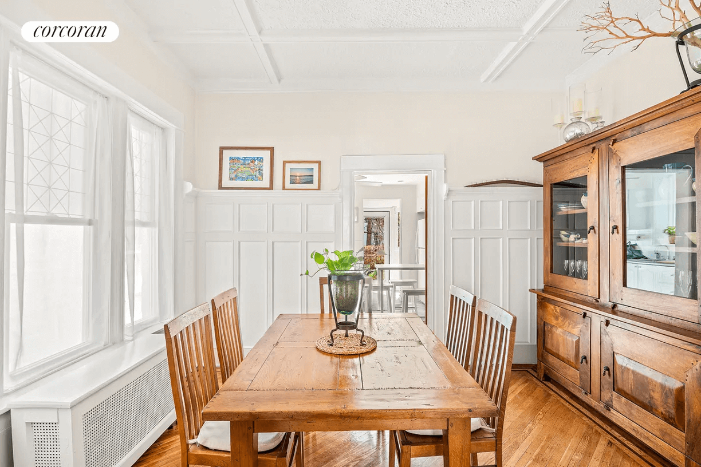
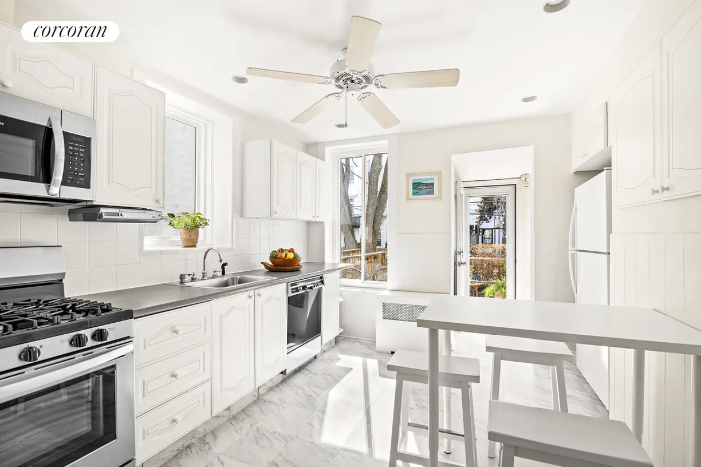
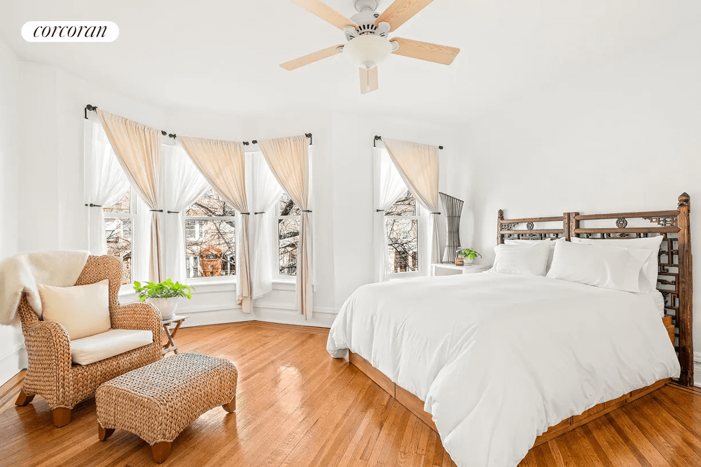
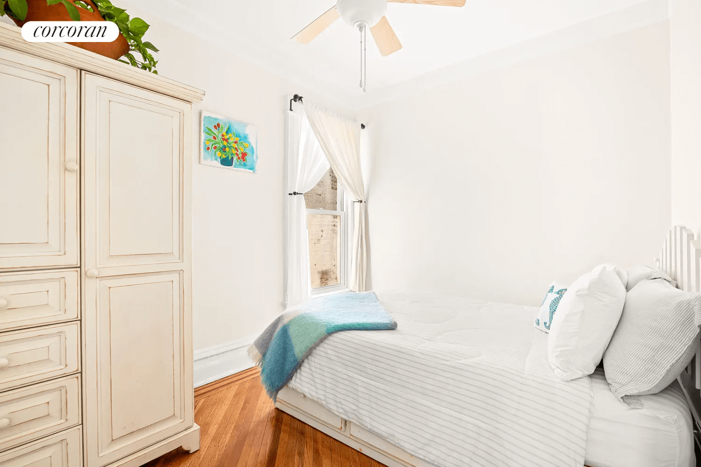
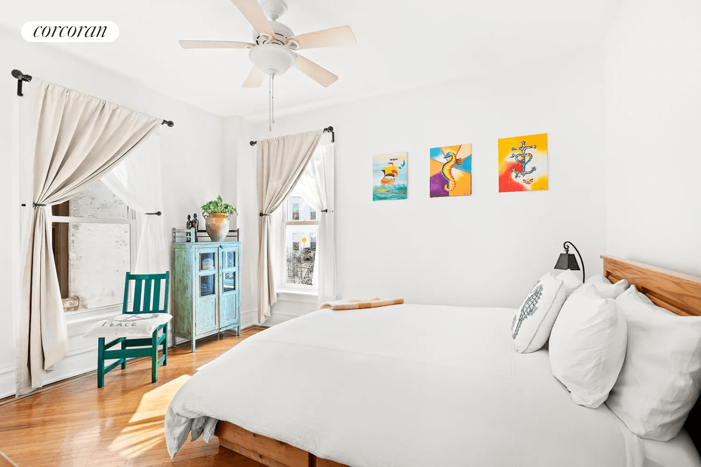
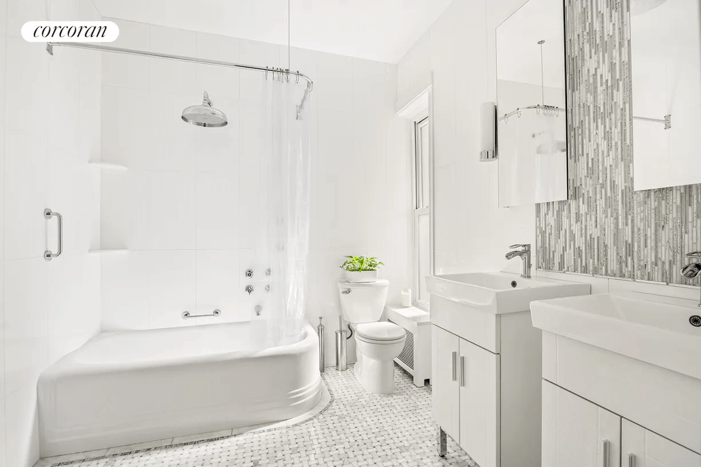
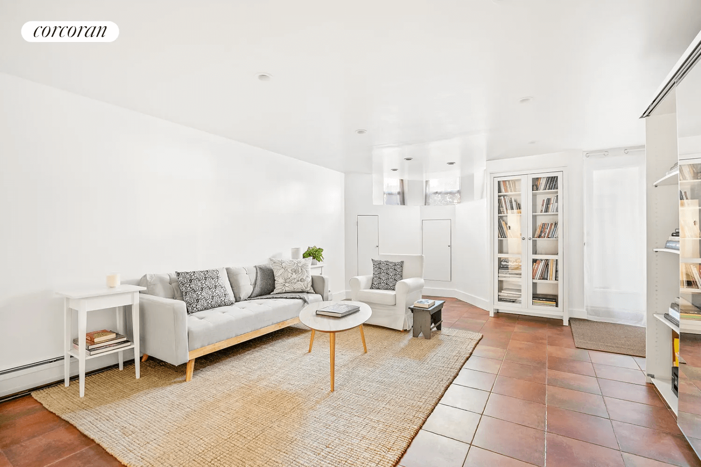
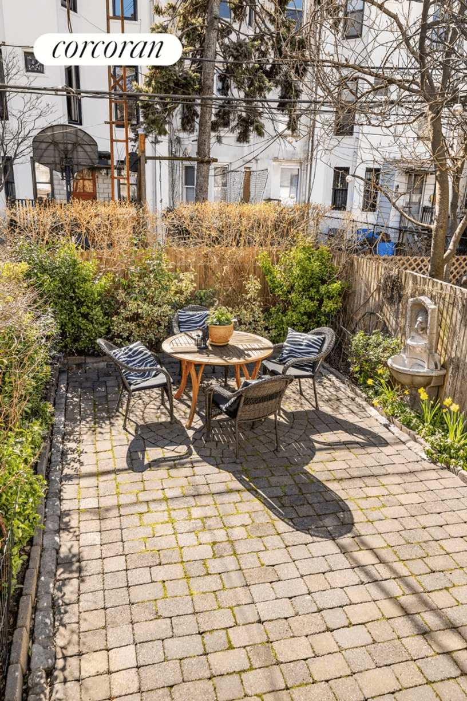
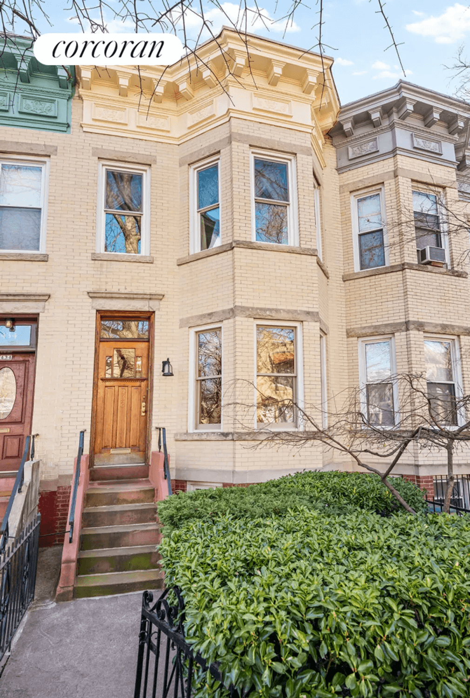
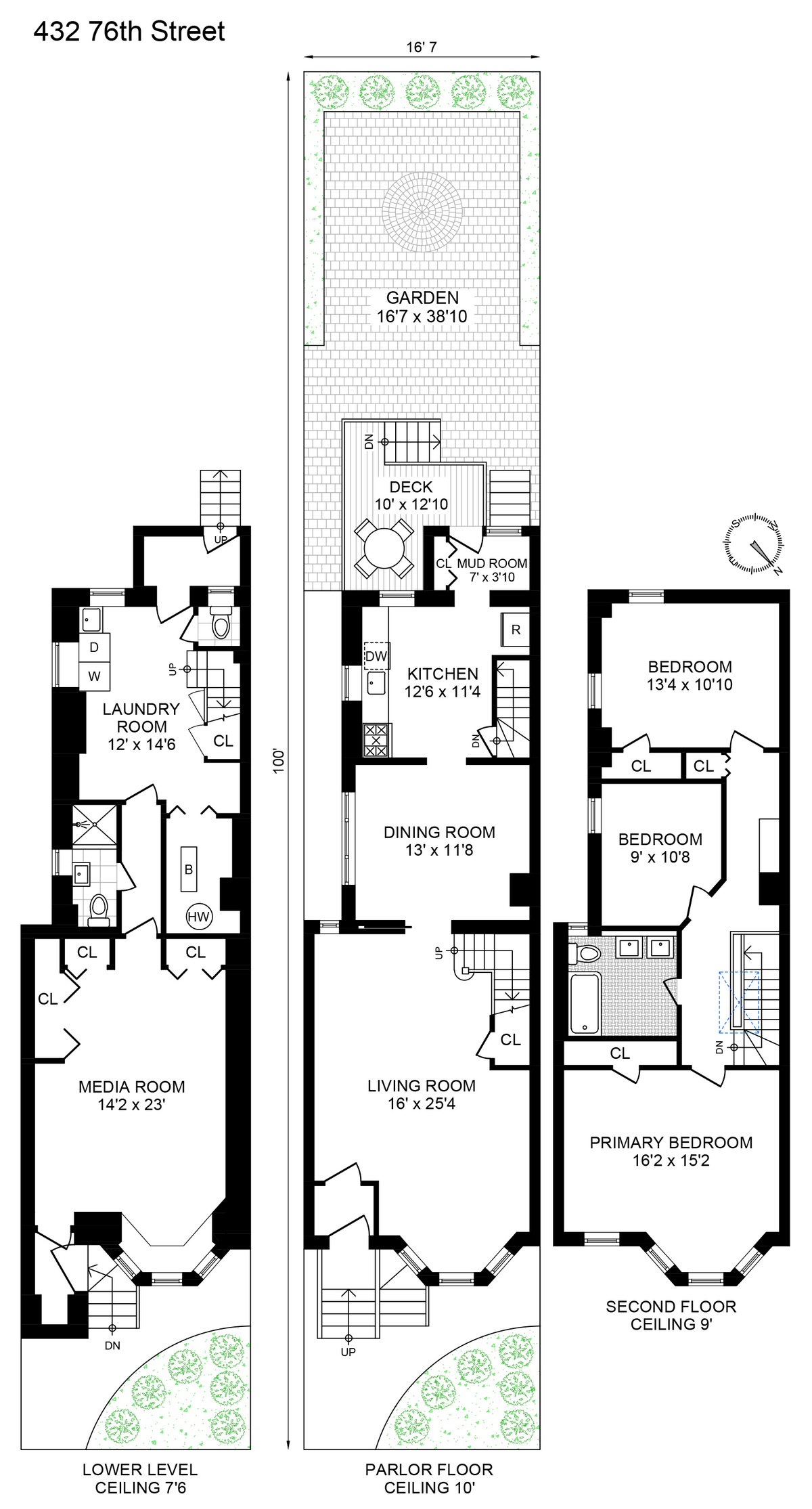
Related Stories
- Prospect Lefferts Gardens Row House With Seven Mantels, Fretwork Asks $2.495 Million
- Ditmas Park Colonial Revival With Stained Glass, Wood Floors, Parking Asks $1.999 Million
- Park Slope Neo-Grec Four-Family Brownstone With Moldings, Mantels Asks $3.47 Million
Email tips@brownstoner.com with further comments, questions or tips. Follow Brownstoner on Twitter and Instagram, and like us on Facebook.



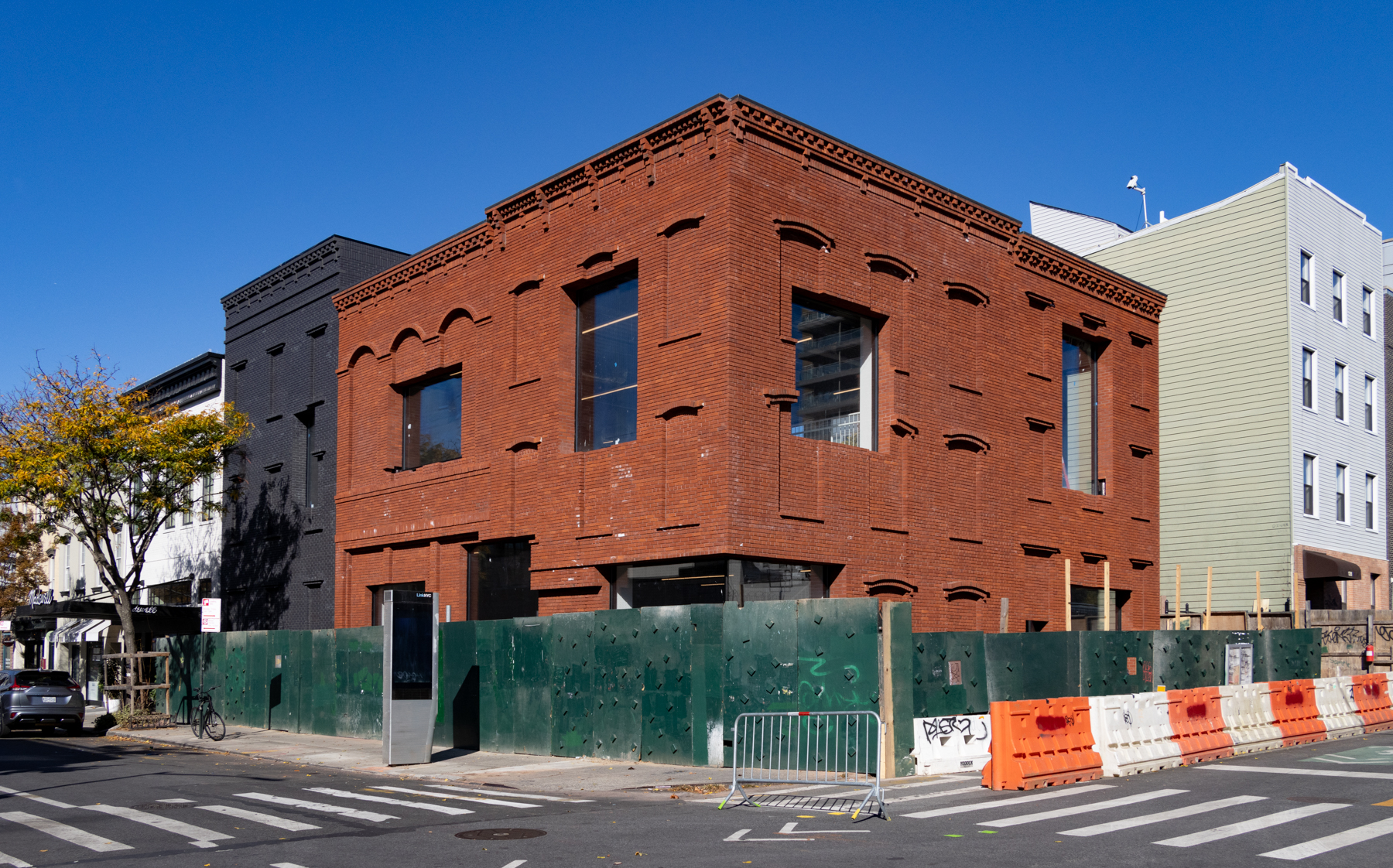





What's Your Take? Leave a Comment