Bed Stuy One-Bedroom With Wood Mantels, Stained Glass, Laundry Asks $3K a Month
This floor-through apartment offers a decent amount of space for a one-bedroom, some original details, in-unit laundry and a newly built kitchen and bathroom.

This floor-through apartment offers a decent amount of space for a one-bedroom, some original details, in-unit laundry and a newly built kitchen and bathroom.
It’s located on the third floor of a four-story townhouse at 125 Bainbridge Street in the Stuyvesant Heights Historic District. The Romanesque Revival-style red brick building has a fanciful turret and was designed by well-known architect Magnus Dahlander in 1892. Likely built as a single-family, it now has three units and most recently changed hands in 2018.
The apartment occupies what was originally the grandest bedroom floor, with a large bedroom in the front stretching the full width of the house. That room now serves as a combo living-dining room.
Save this listing on Brownstoner Real Estate to get price, availability and open house updates as they happen >>
It has a wood mantel with carvings and figural tile, and the room’s wood and plaster trim is still in place. There is a bay window, a stained glass window and a built-in paneled wardrobe. A wood floor laid on the diagonal with inlaid borders runs throughout the unit.
The front room is open to the kitchen, which occupies the center of the unit, replacing pass-throughs and closets. The kitchen offers a strip of white cupboards, blue subway tile and not much counter space, although there is plenty of room for additional furniture and a table.
A bedroom in the rear also has most of its original features, including a wood mantel with tile. The room has been shortened to create a hallway that leads to the bathroom and laundry. The images of the latter, which don’t match up with the floor plan and may be renderings, show marble tile and modern fixtures, including a bathtub with shower.
A similar unit on the top floor with 1.5 bedrooms is also available. Listed by Keith Arthur and Kunsang Mipam Thurman, they are asking $3,000 a month each. Does that sound about right to you?
[Listing: 125 Bainbridge Street #2 | Broker: Compass] GMAP
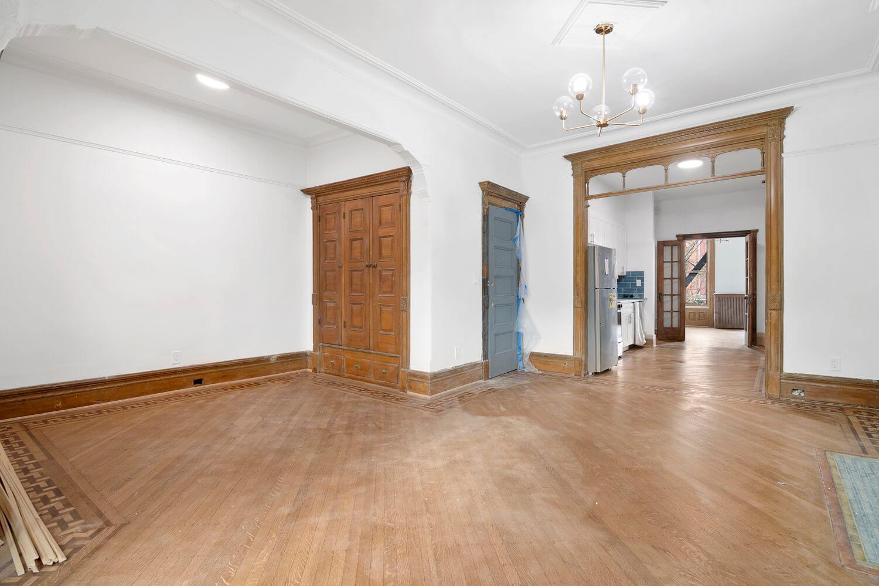
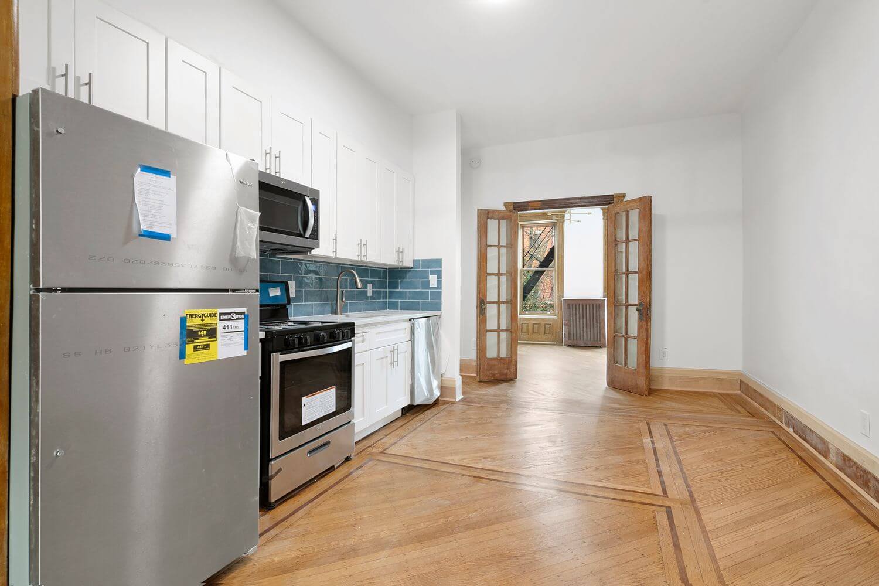
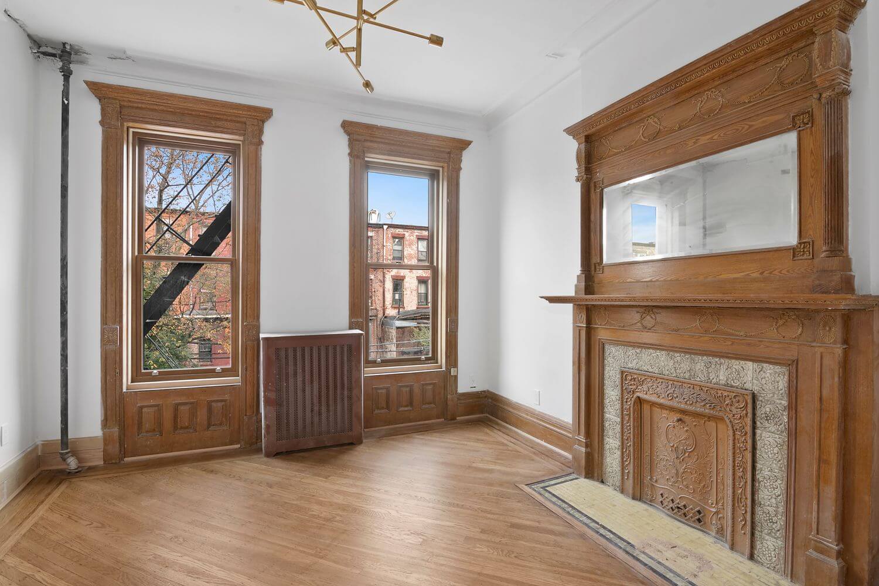
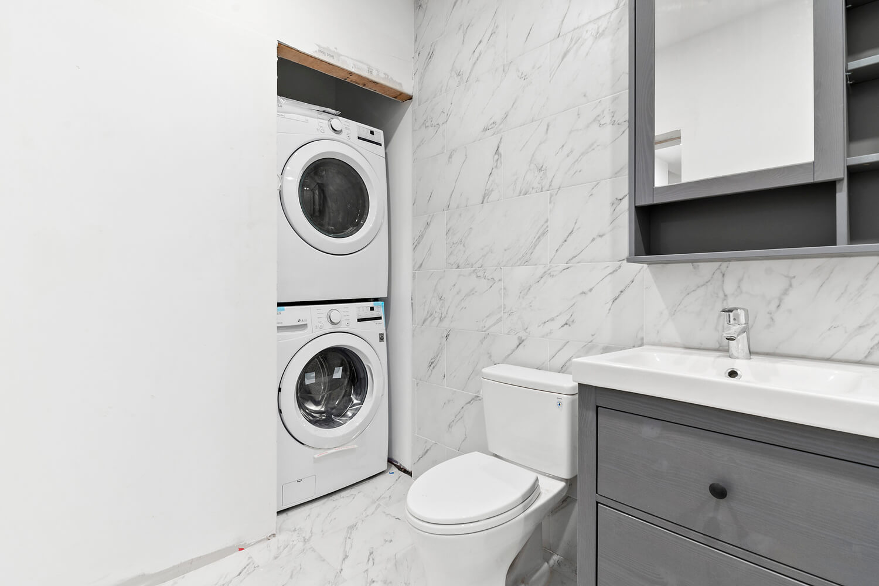
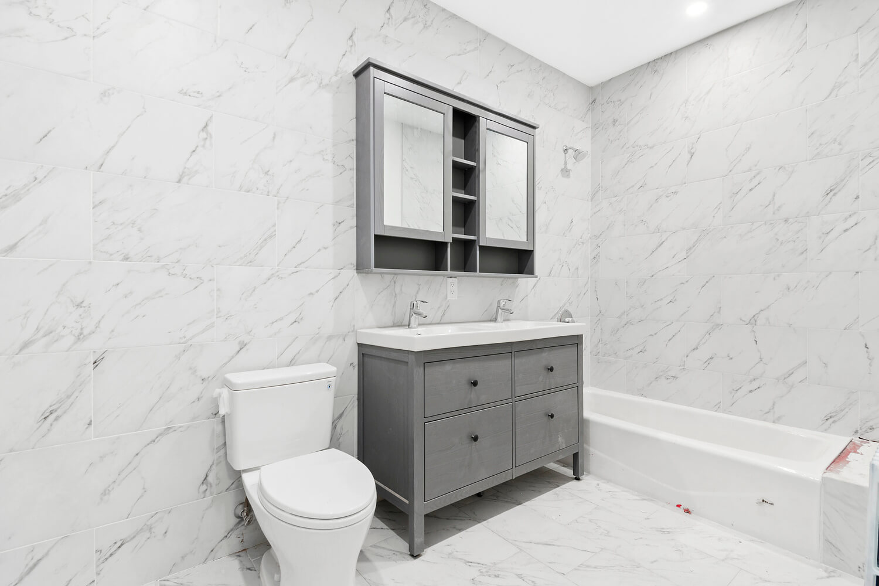
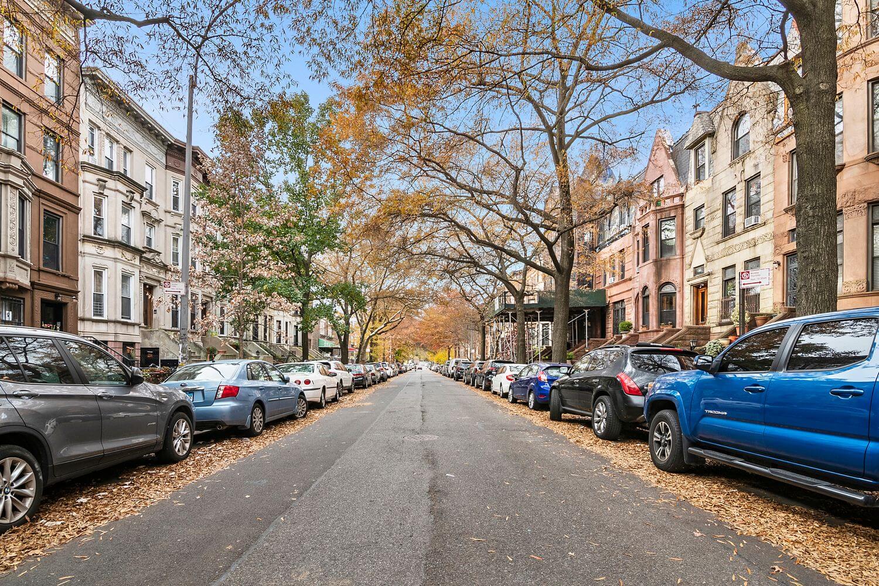
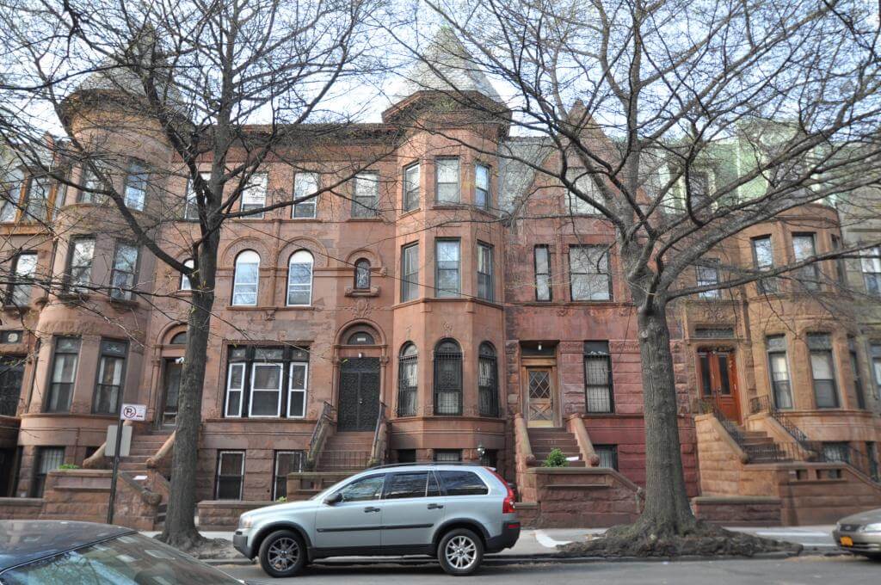
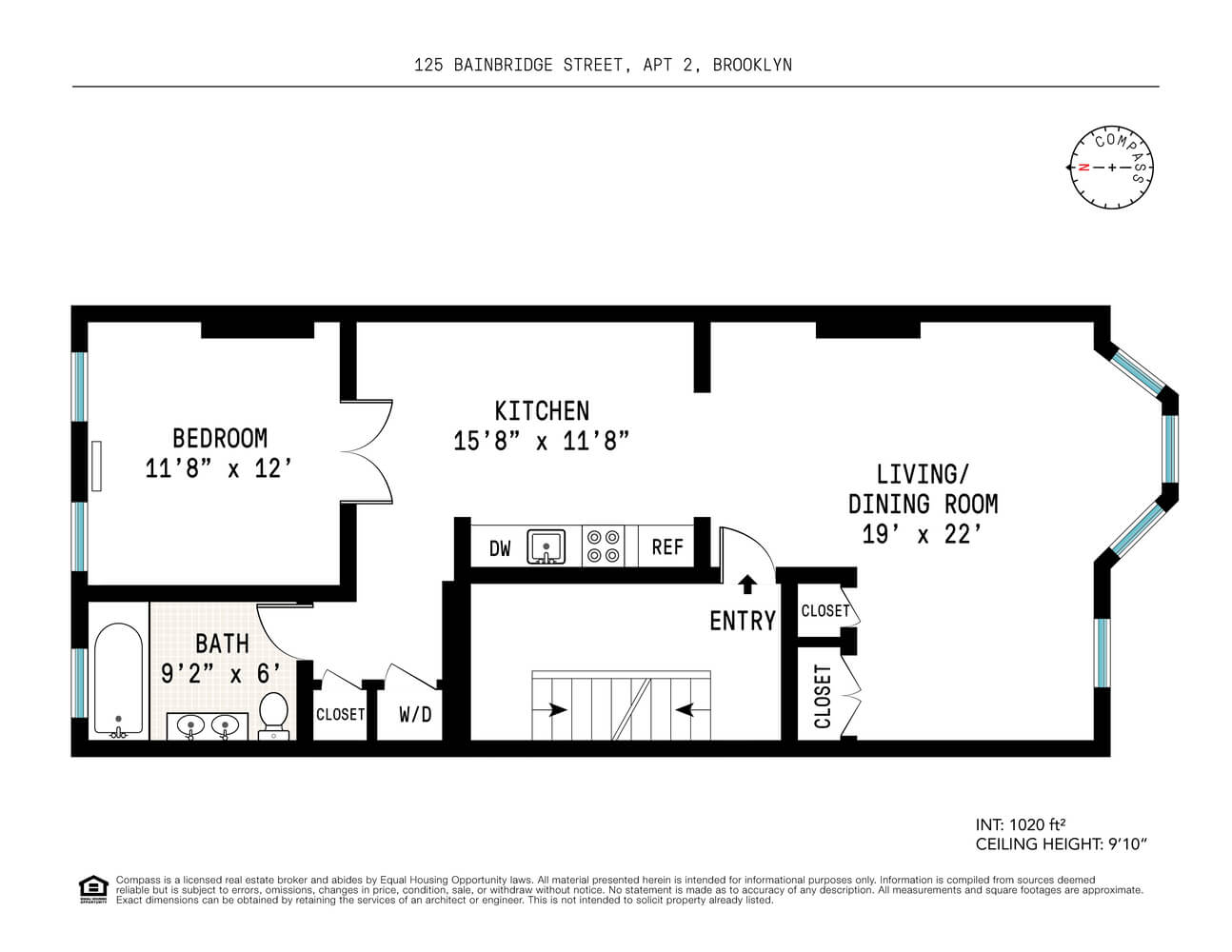
Related Stories
- Find Your Dream Home in Brooklyn and Beyond With the New Brownstoner Real Estate
- Six-Room Apartment in Crown Heights Row House With Dishwasher, A/C Asks $3,100
- Art Deco Studio Co-op With Original Steel Windows in Fort Greene Wants $2,500 a Month
Email tips@brownstoner.com with further comments, questions or tips. Follow Brownstoner on Twitter and Instagram, and like us on Facebook.

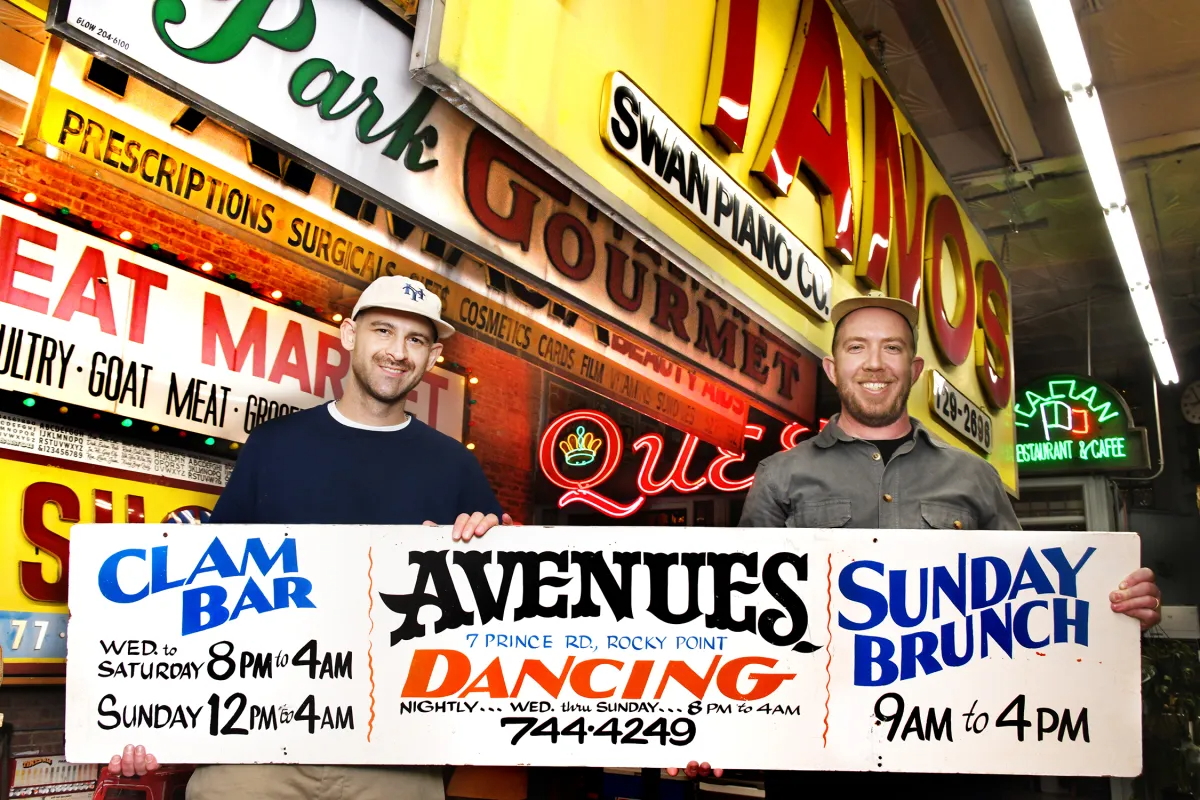
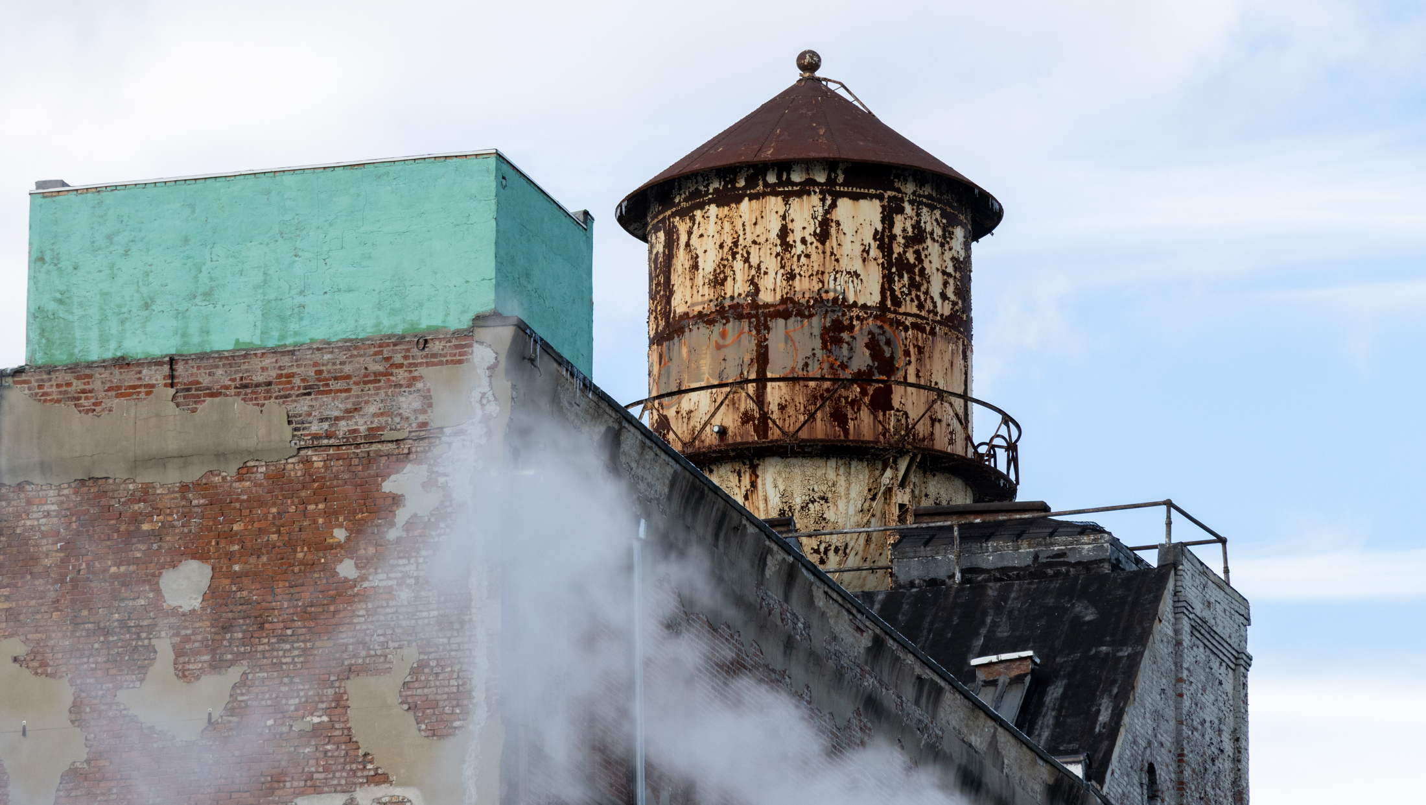
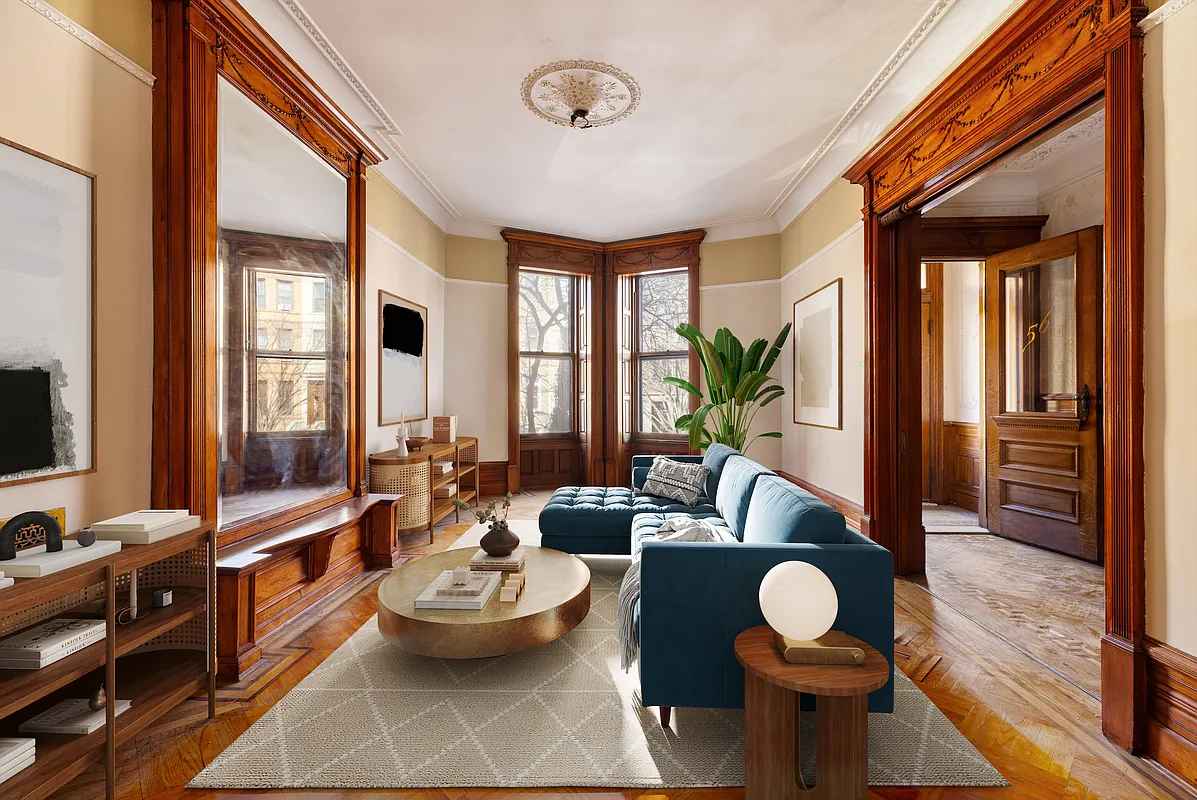
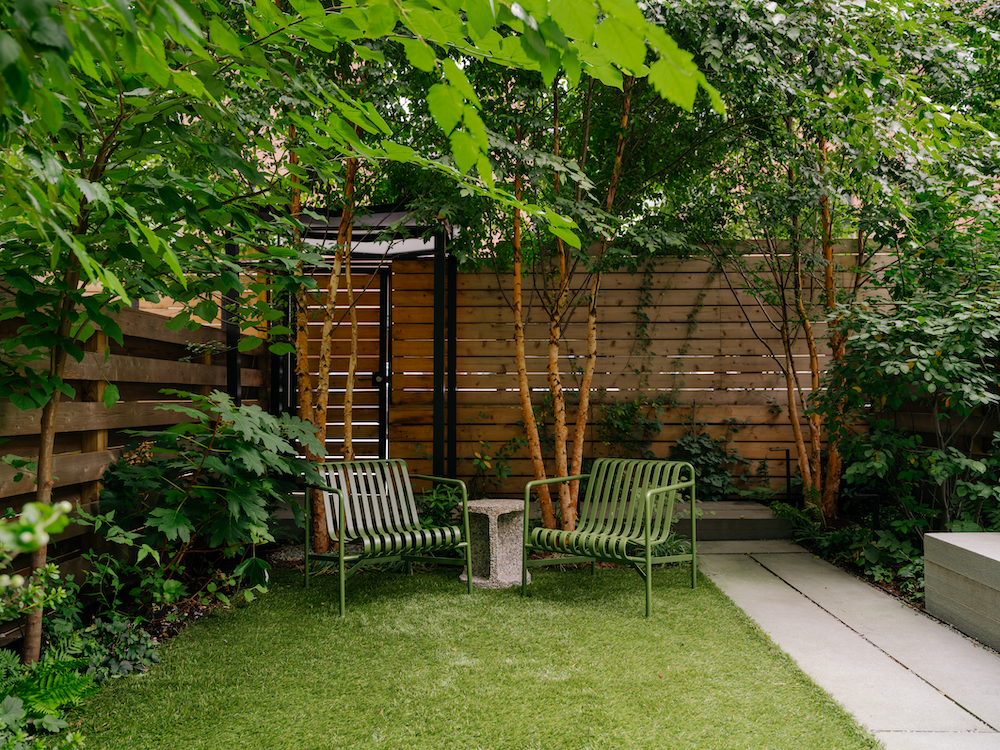




What's Your Take? Leave a Comment