Bed Stuy Townhouse With Fretwork, Mantels, Built-ins Asks $2.2 Million
Loaded with 1890s period charm, this Bed Stuy townhouse offers up a wealth of woodwork, including built-ins, wainscoting, pocket doors, fretwork, and more.

Loaded with 1890s period charm, this Bed Stuy townhouse offers up a wealth of woodwork, including built-ins, wainscoting, pocket doors, fretwork, and more. At 102 Decatur Street, it is a legal-three family with four floors of living space.
Within the Bedford Stuyvesant/Expanded Stuyvesant Heights Historic District, the 20-foot-wide dwelling is one of a row of brownstone and limestone houses designed by architecture firm Henry Olmsted & Sons (sometimes spelled Omlstead) for owner Henry B. Moore. Plans for the five houses in the row were filed in 1892, and by the next year owner Moore was advertising some in the row, including No. 102, as having tiled bathrooms, dumbwaiters, burglar alarms, china closets, and “cabinet trim bookcases.”
While the facade of No. 102 has been painted, the circa 1940 tax photo seems to show it has a mix of limestone and brownstone like others in the row. The architect also included a mix of Romanesque and Renaissance Revival details with an arched entry, rough-faced brownstone and limestone trim, foliate ornament, and a bracketed cornice.
It is set up as two floor-through apartments over a duplex, but the floor plan shows one of those rentals has only a kitchenette, making a triplex under a top floor rental practical. Fortunately, little original detail was sacrificed to accommodate multiple apartments. The listing claims that one of those renters was Joe Black, a player in the Negro Leagues before joining the Dodgers and pitching in the first game of the World Series in 1952. The current artist owner has given the interior a dash of bold color.
On the parlor level are an entry hall and triple parlors dripping with woodwork. A glimpse of the entry shows wainscoting, fretwork, and wood floors, with pocket doors opening to the front parlor where there is a pier mirror complete with display shelves. The front and middle parlors are separated by an impressive screen with slender columns and fretwork. A popular detail from the late 19th through the early 20th century, colonnade room dividers with fretwork (or grilles) could be ordered from manufacturers in a range of styles, from Moorish-inspired to Colonial Revival.
The narrow middle parlor has wainscoting and a columned mantel still with its brick surround and insert. Another set of pocket doors opens to the rear parlor with stained glass, built-ins, and a more modest mantel sans brick facing and missing its hearth.
A dining room is in its traditional spot at the front of the garden level, with wainscoting, mantel (with modern mirror above), and a built-in china cabinet. At the rear of the garden level is a quirky kitchen with a partially tin ceiling, some exposed brick, and cabinets and an apron sink surrounded by white tile. There is access to the rear garden and a full bath.
Listing photos show the bedrooms with wood floors, painted mantels and trim, and colorful walls. In the top floor rental, the street facing bedroom is set up as a living room while a stainless steel galley kitchen faces the rear.
Only one of the 3.5 bathrooms is shown, and it has a graphic gray and white tile floor, a claw foot tub, and a decorative paint treatment in orange and blue on the walls.
A Belgian-block patio has room to dine and a hanging wooden two-seat glider swing. Planting beds ring the sides and a large tree gives shade.
Open houses are scheduled for Thursday, August 1 and Sunday, August 4. Deborah Rieders and Sarah Shuken of Corcoran have the listing, and the house is priced at $2.2 million. What do you think?
[Listing: 102 Decatur Street | Broker: Corcoran] GMAP



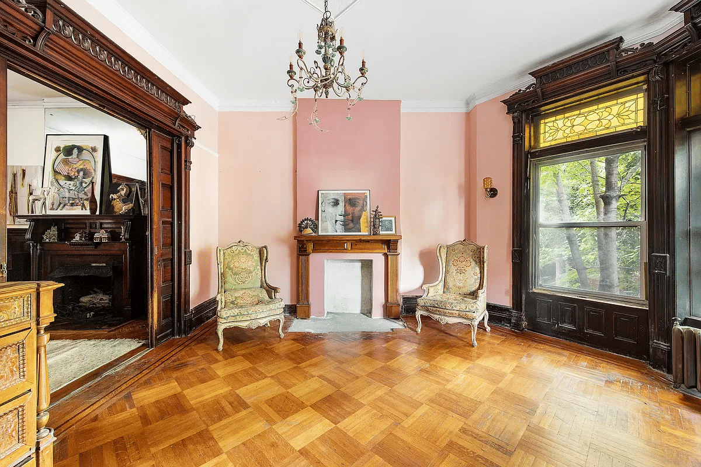

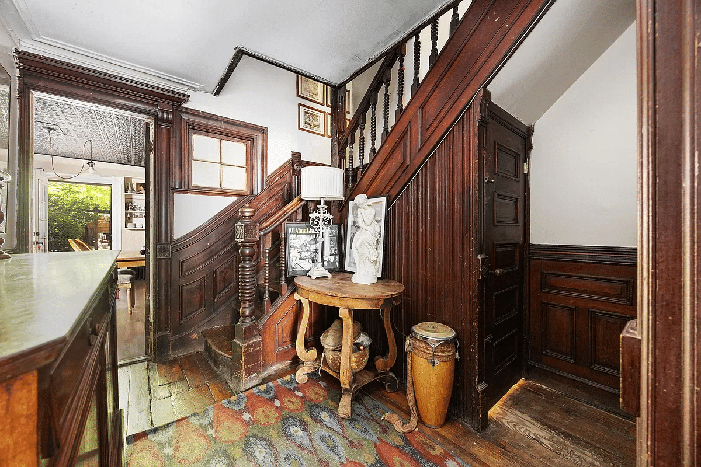
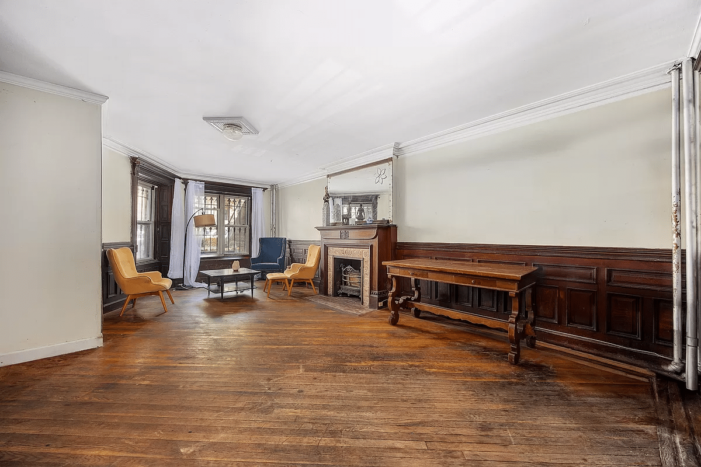
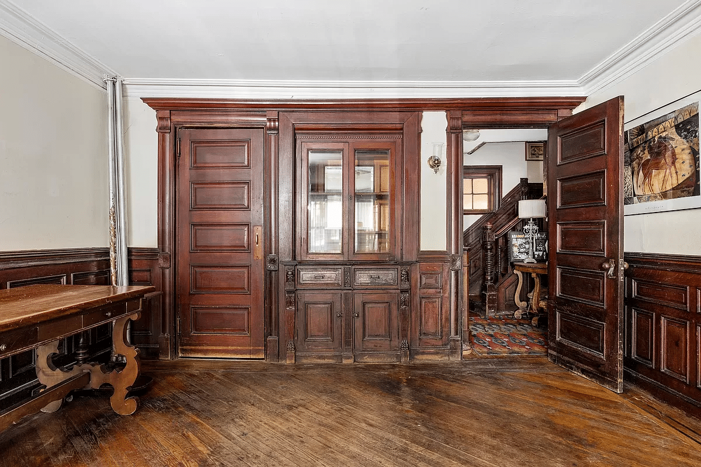
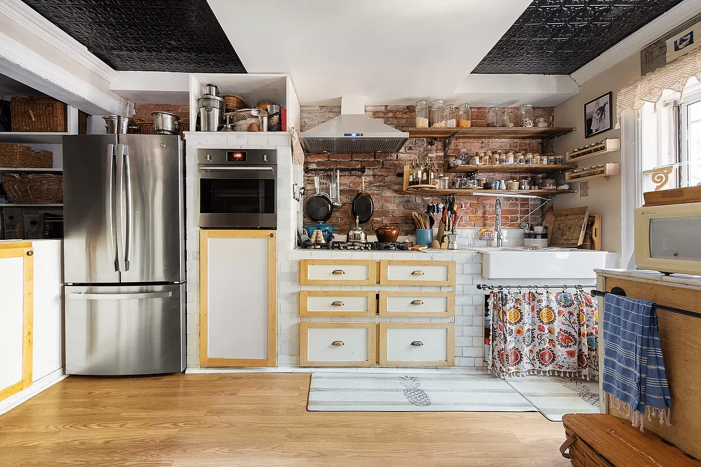
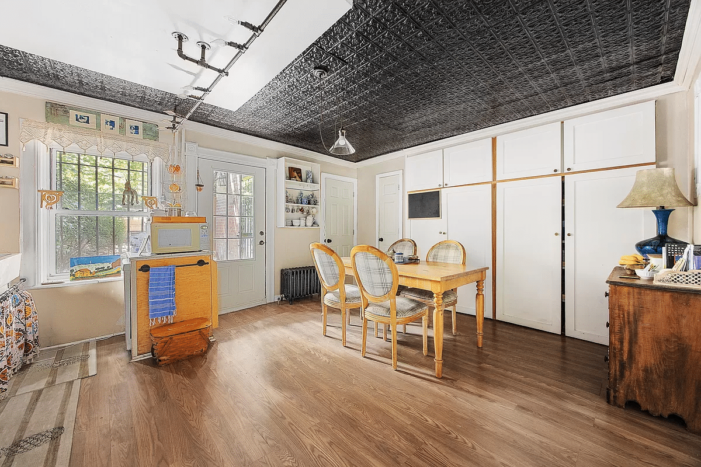


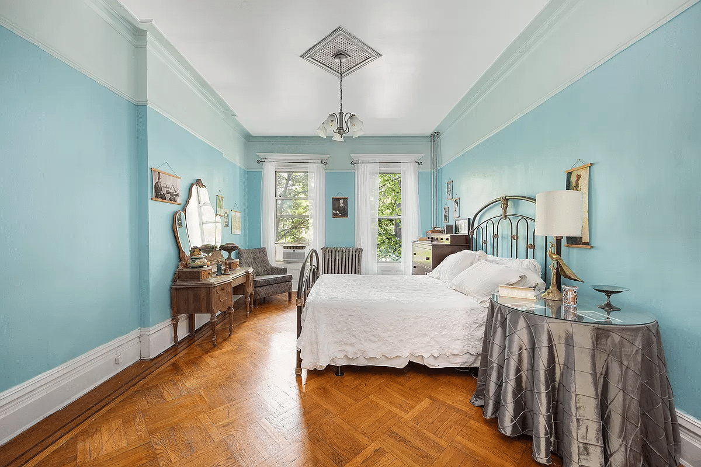
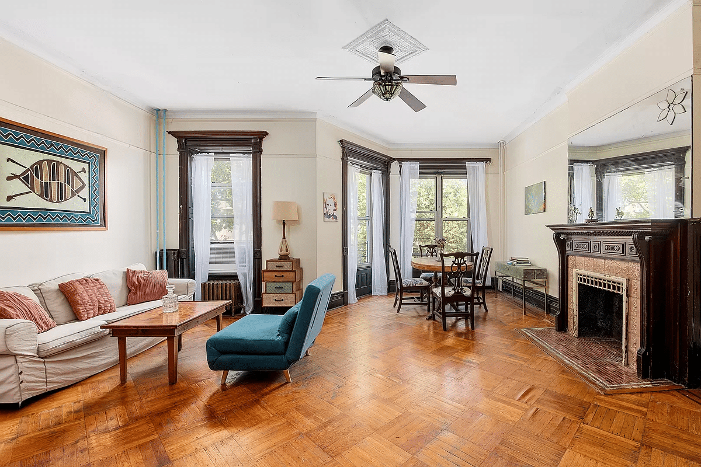
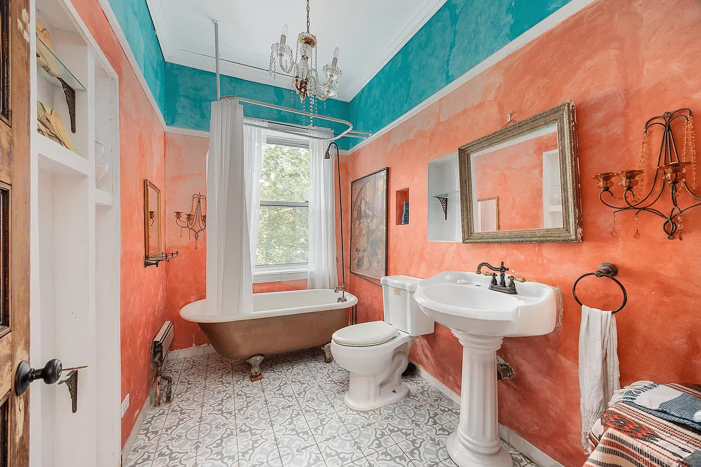
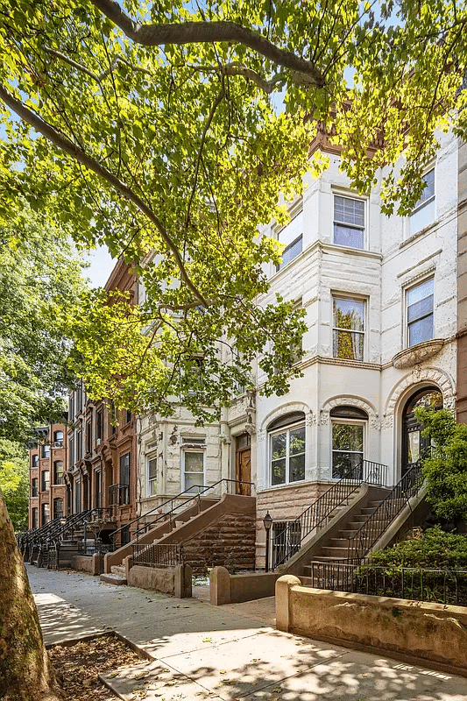

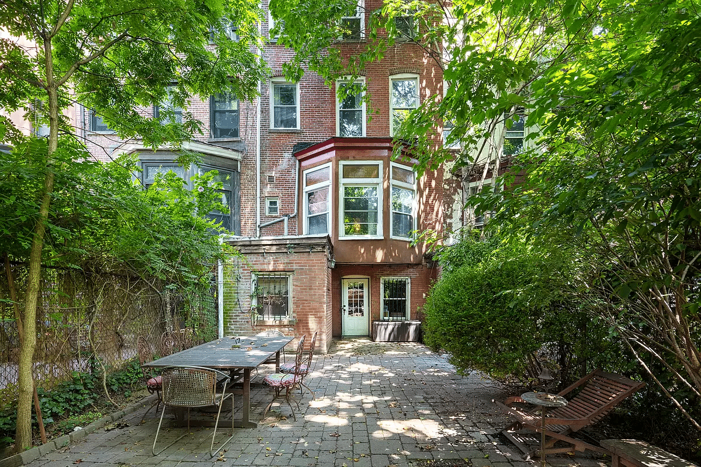
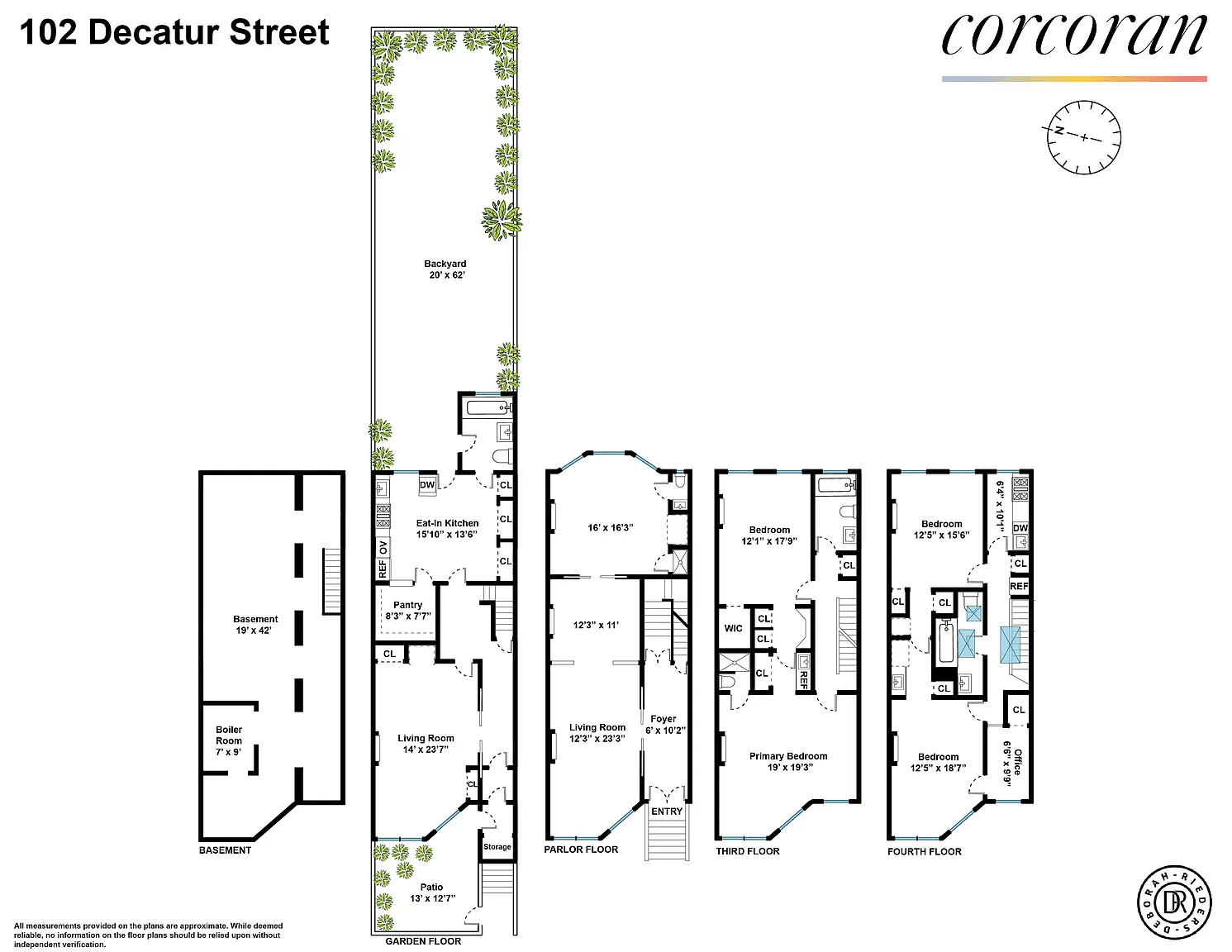
Related Stories
- Park Slope Brownstone With Mantels, Plasterwork, Pocket Doors Asks $4.95 Million
- Renovated Cobble Hill Brownstone With Marble Mantels, Tin Ceilings Asks $8.25 Million
- Picturesque Warren Place Mews House With Reno’d Kitchen Asks $2.495 Million
Email tips@brownstoner.com with further comments, questions or tips. Follow Brownstoner on X and Instagram, and like us on Facebook.









I think it’s gorgeous, with great character, history, spaciousness, warmth with a wonderful “welcome home” look/feel to it. Believe it will get Asking or close to it. Anywho…A+