Deco-Era Bensonhurst House With Vintage Details, Rumpus Room Bar, Garage Asks $1.65 Million
This semi-detached house in Bensonhurst has some nice details for lovers of early 20th century design, including vintage kitchen and bathroom features, parquet floors and a basement rumpus room complete with built-in bar.

This semi-detached house in Bensonhurst has some nice details for lovers of early 20th century design, including vintage kitchen and bathroom features, parquet floors and a basement rumpus room complete with built-in bar. The two-family house at 1543 West 6th Street also has the bonus of a driveway and a garage.
One of a pair, the brick house with Tudor and Storybook-style nods on its exterior was constructed by the Harwax Realty Company, which was owned by developer Harry Waxman. A notice in the Brooklyn Times Union in 1930 credits the design of the two-family houses to architect Harry A. Yarish. While No. 1543 has its brick detailing and original twin peaks in the roofline still intact, the historic tax photo shows the still extant brackets underneath the windows once held wooden window boxes, the roof sported some graphic shingles and the windows had Palladian-inspired details.
In the same family hands for decades, the house is still set up as a two-family, and while the interior has had some style updates, they lean towards the mid 20th century. While a new owner might want to make some upgrades, the house appears to be well cared for and in good repair. There isn’t a floor plan and the virtual tour is only a repetition of the photos, but according to the listing the lower unit has three bedrooms and one full bath in addition to the living and dining rooms and eat-in kitchen. Upstairs, the second unit has central air and an additional bedroom, likely a small space over the entry that could fit a single bed, office or storage. The built-in garage is under the first floor unit, and behind it is a rec room, another full bath and what the listing describes as a home office.
Save this listing on Brownstoner Real Estate to get price, availability and open house updates as they happen >>
Both units have parquet floors, picture rails and some wall moldings in the main living spaces and the bedrooms. A couple of bedrooms show some floor refinishing needs from radiator leaks but the floors themselves appear intact.
The lower unit kitchen has some earlier 20th century details, including a metal sink cabinet, some wooden uppers and vintage white wall tile with black border tiles. The upstairs kitchen received a mid-century redo and sports funky floral wallpaper, paneled walls and a drop ceiling.
Each unit has one full bath, and the downstairs unit has some Deco style with a stained glass window, purple tinted tile with black border tile and a penny-tile floor. While the tub and toilet are original, the vanity has been replaced. Upstairs, it’s a sea of blue from the dark blue floor tile to the lighter blue fixtures and wall tile. The medicine cabinet and light and vanity legs are later replacements, but some salvage mid century period appropriate ones and a blue toilet seat to match would deliver a fairly intact retro look.
The aforementioned rumpus room is set for a game night with an intact green and white tiled floor, paneling on the walls and a curved bar. The flooring switches to red and white in what was likely the laundry room and presumably is what the listing refers to as a home office. It has an original ceramic farmhouse sink on legs, more paneled walls and upper cabinets (the photos show just a glimpse). In 1935, the Brooklyn Daily Eagle ran some design tips for creating a basement rumpus room, including using red patterned tile flooring.
The listing doesn’t mention a back yard, but a satellite view does show a patch of green behind the house. Out front, both the driveway and the garage look large enough to fit one car each.
Listed with Shaojie Liang of Momentum Real Estate, the house is priced at $1.65 million. Worth the ask?
[Listing: 1543 West 6th Street | Broker: Momentum Real Estate] GMAP
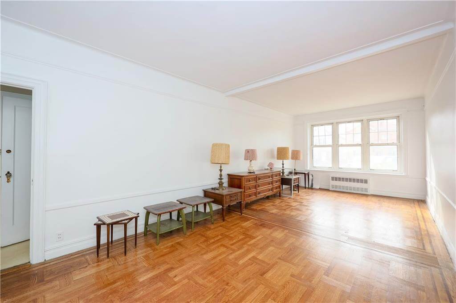
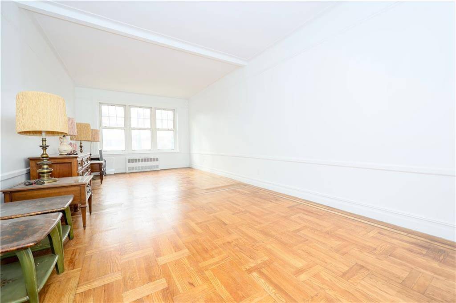
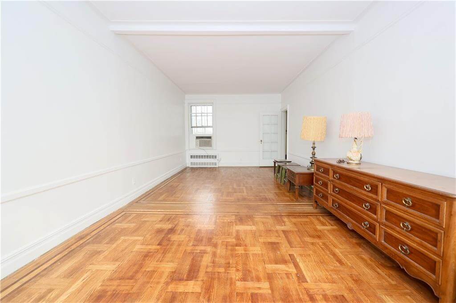
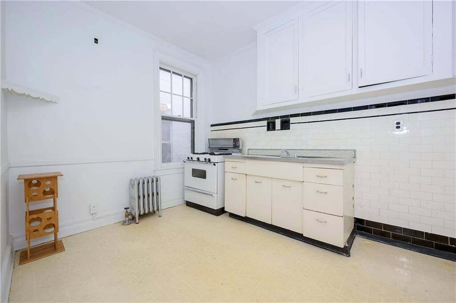
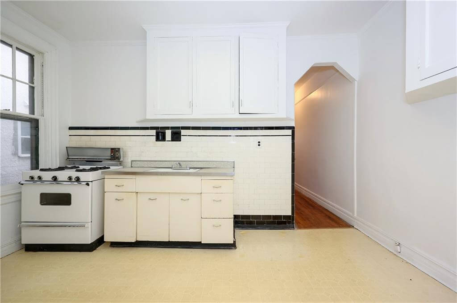
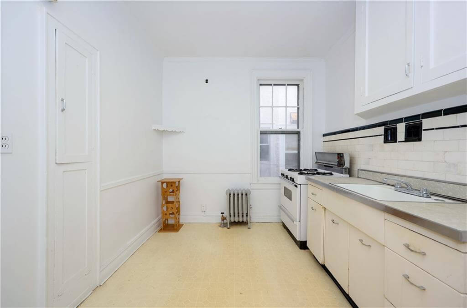
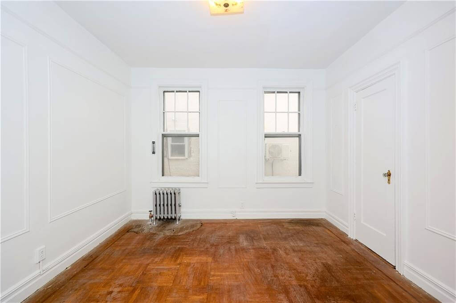
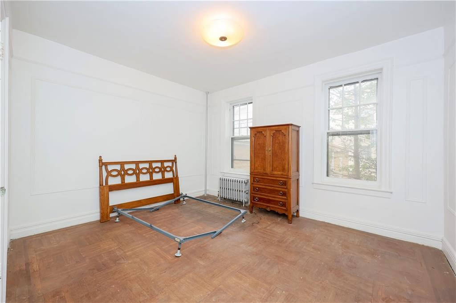
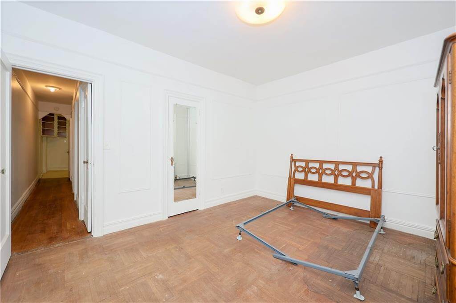
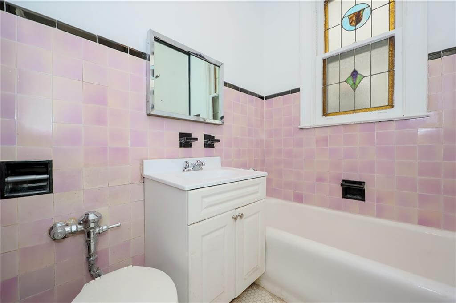
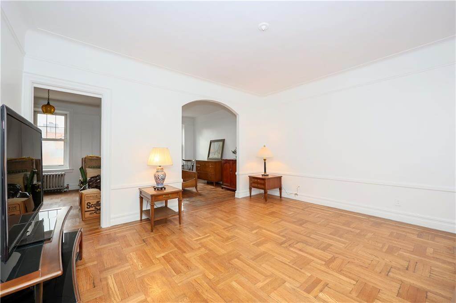
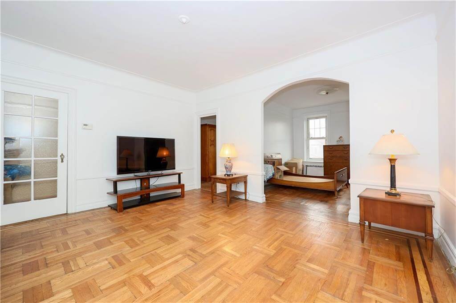
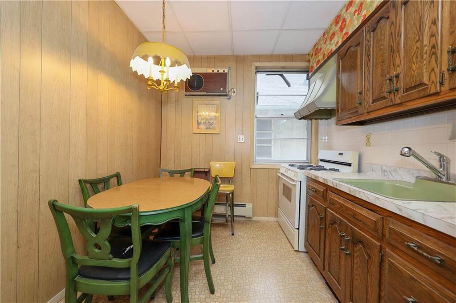
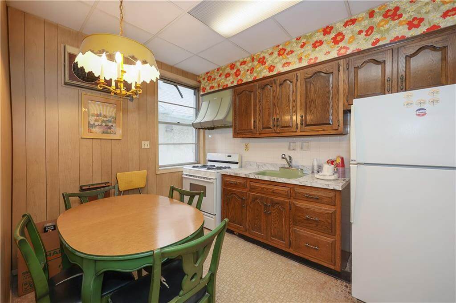
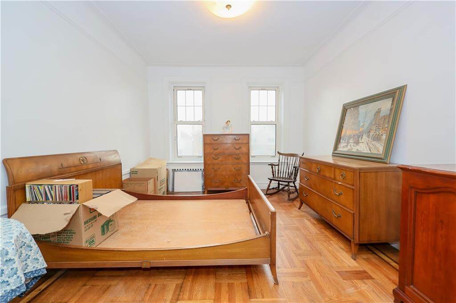
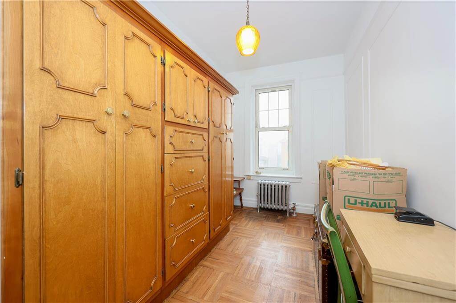
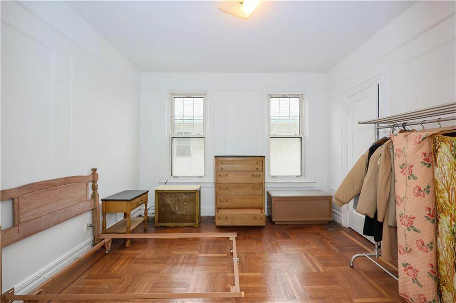
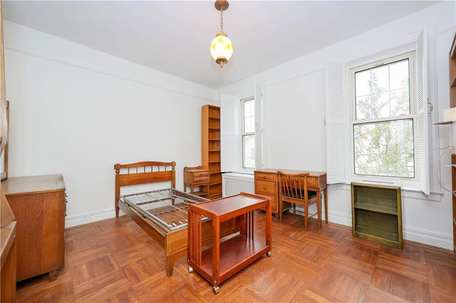
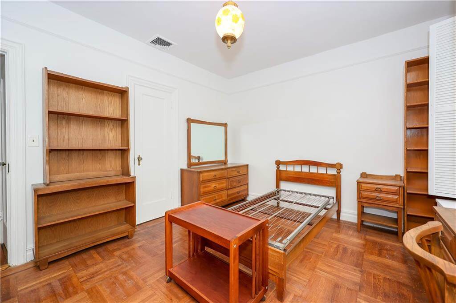
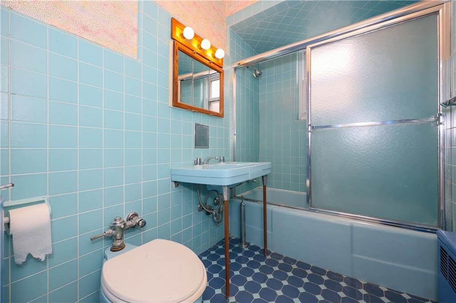
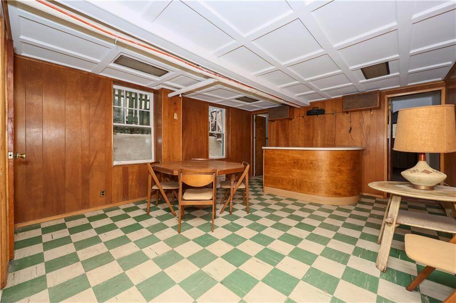
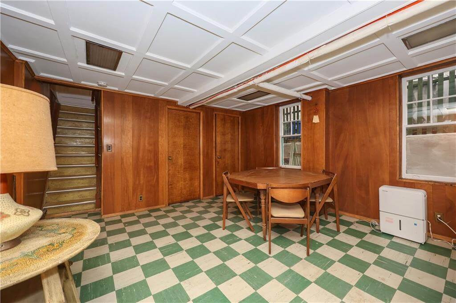
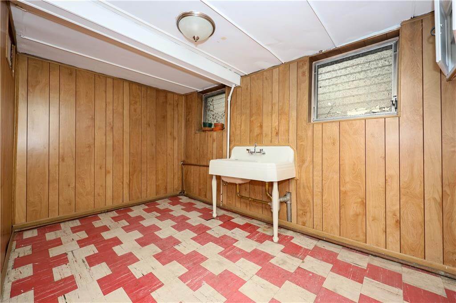
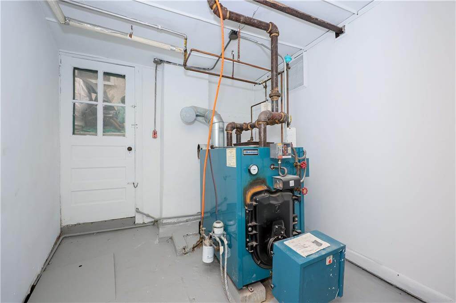
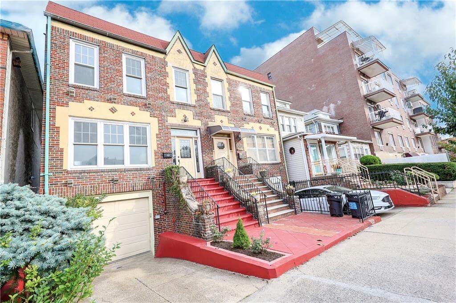
Related Stories
- Find Your Dream Home in Brooklyn and Beyond With the New Brownstoner Real Estate
- Crown Heights Colonial Revival Townhouse With Jaunty Exterior, Lush Woodwork Asks $2 Million
- Bed Stuy Italianate With Plasterwork, Seven Mantels, Pocket Doors Asks $2.699 Million
Email tips@brownstoner.com with further comments, questions or tips. Follow Brownstoner on Twitter and Instagram, and like us on Facebook.

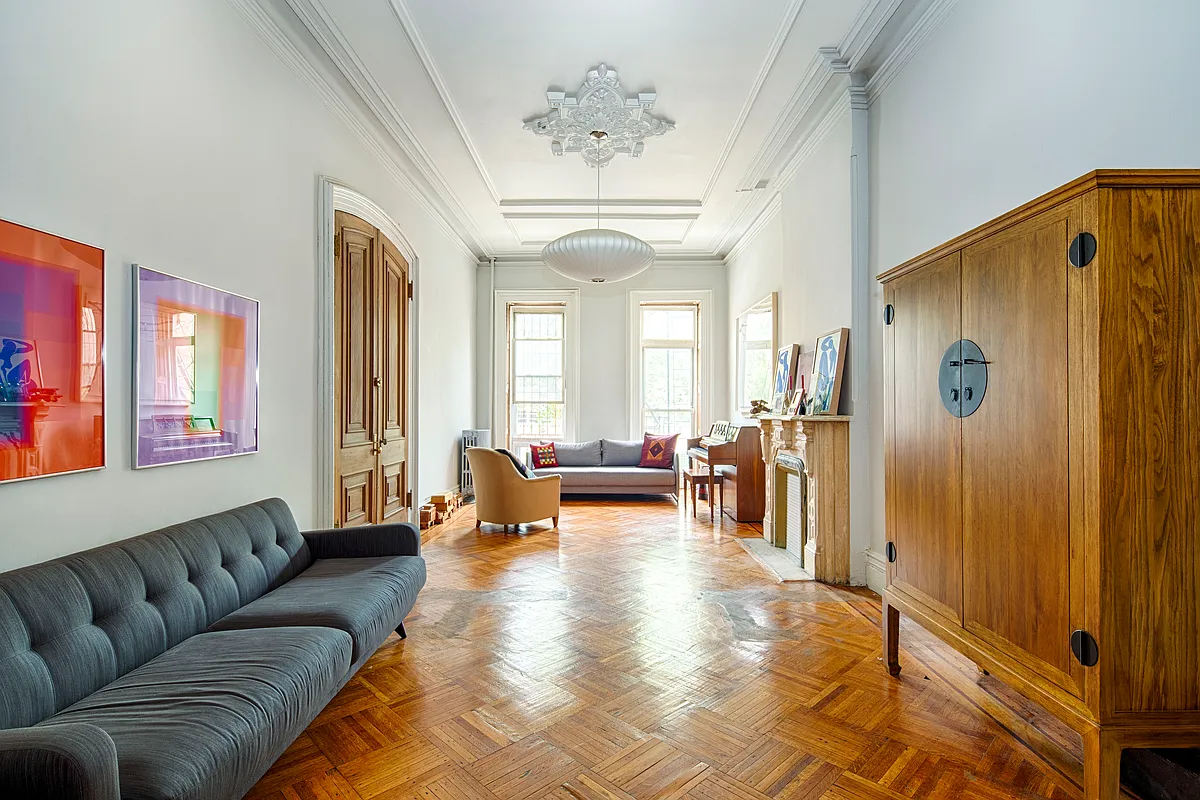
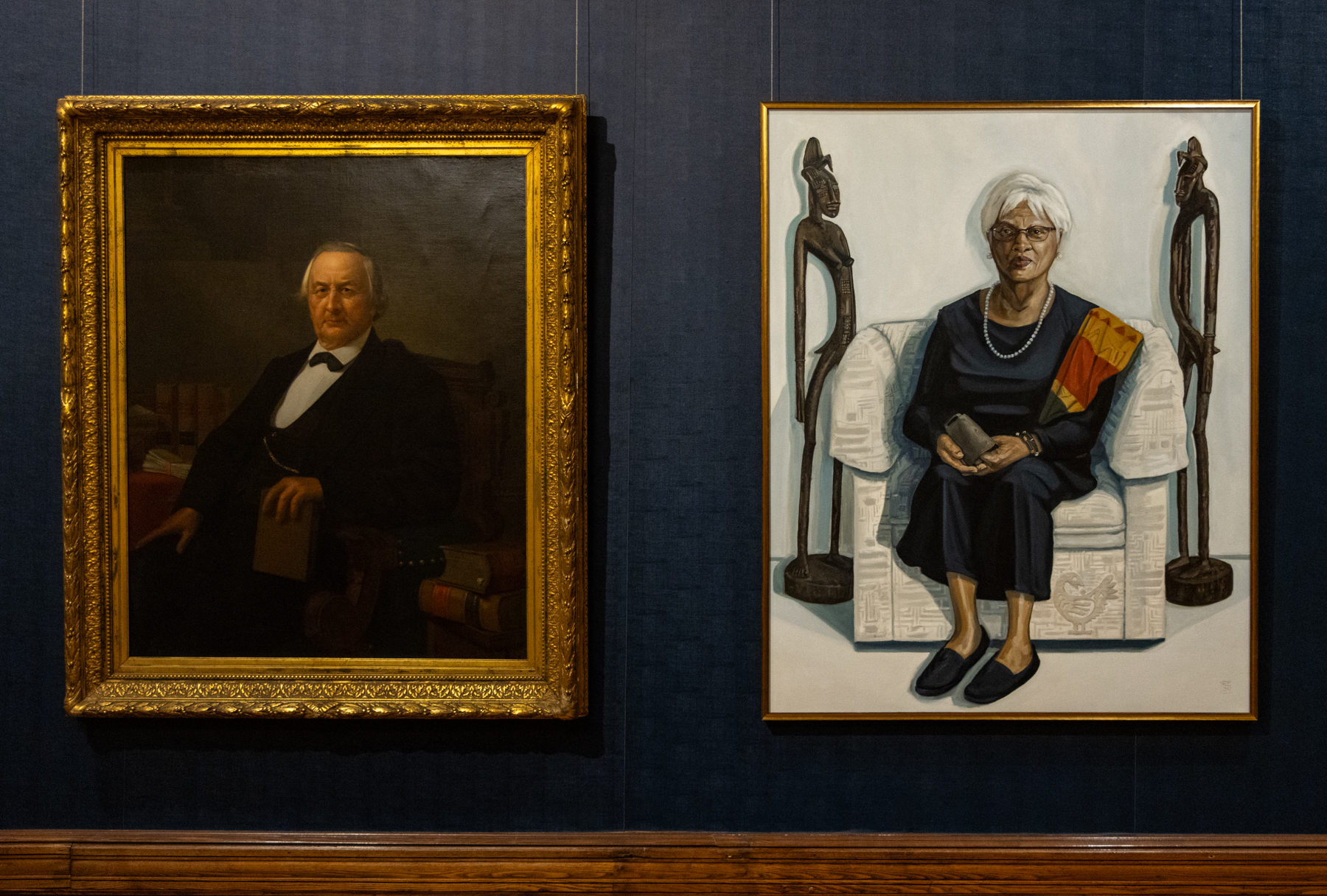
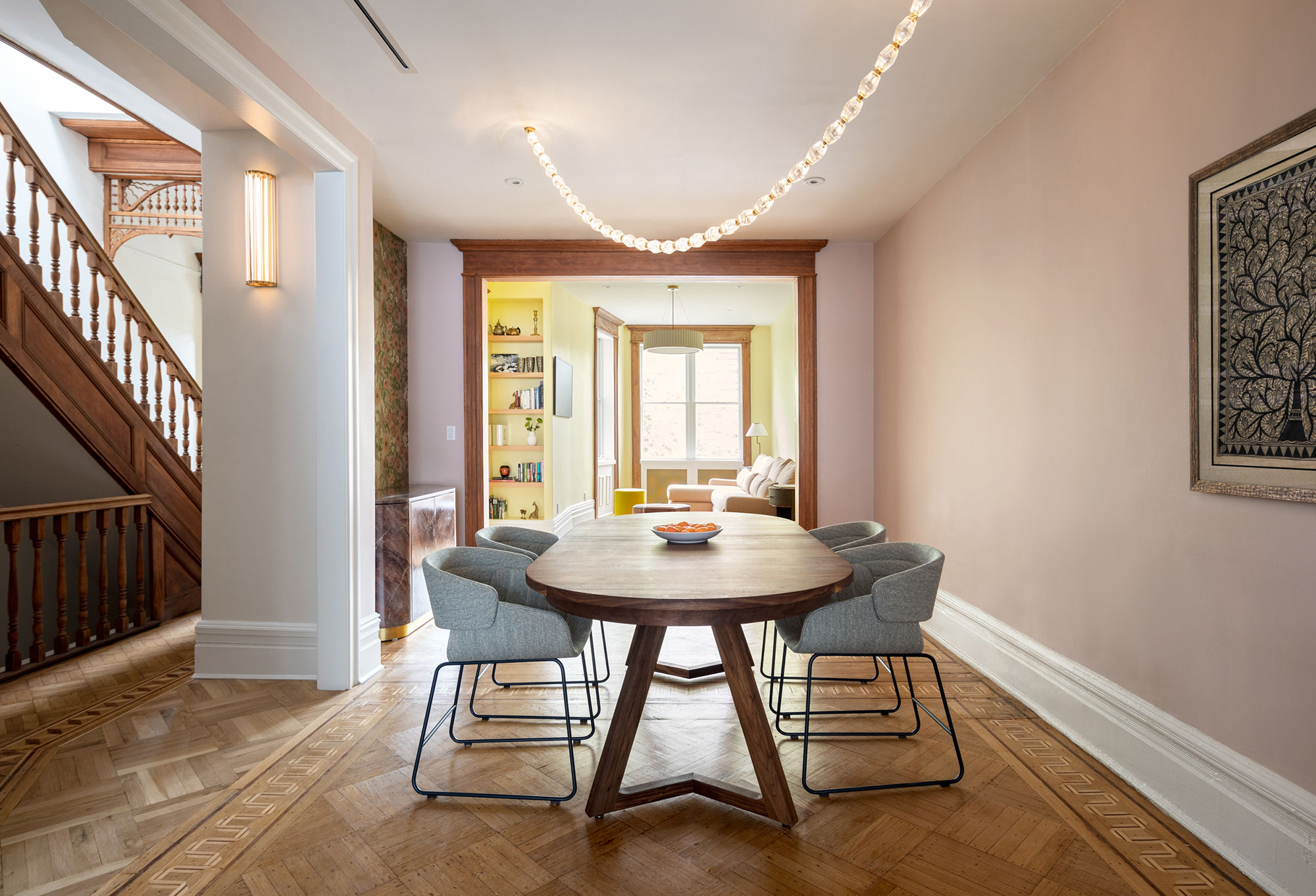





What's Your Take? Leave a Comment