Beverly Square West Standalone With Woodwork, Sleeping Porch, Garage Asks $2.85 Million
A stylish makeover gave this already impressive Flatbush standalone a bit of extra polish, zhuzhing period details like wainscoting, mantels, and stained glass.

Photo via Corcoran
A stylish makeover gave this already impressive Flatbush standalone a bit of extra polish, zhuzhing period details like wainscoting, mantels, and stained glass. At 293 Rugby Road, the Colonial Revival-style dwelling is generously sized with five bedrooms plus a private driveway and garage.
It is in the Flatbush micro nabe of Beverly Square West which, along with neighboring Beverly Square East (also spelled Beverley), was the brainchild of developer T.B. Ackerson. He crafted the neighborhoods after purchasing acres of former Flatbush farmland and by 1901 was busy constructing substantial dwellings. An ad in 1902 boasted buyers had 56 designs from which to choose.
Historic maps show the house was already constructed by 1906, while newspaper ads for the house appear between 1902 and 1906. A 1902 ad seeks a boarder for a furnished room in the “new detached house” and in 1906 the house was for sale as a “fine modern” house with 11 rooms, steam heat, parquet floors, and tiled baths.
A look at the circa 1940 tax photo shows windows were added to the sleeping porch at some point and brick swapped for wood on the front steps, but otherwise the house retains much of its early 20th century character and appears in fine condition. There is a substantial wraparound porch, pilasters, bracketed eaves, and a dormer with a Palladian window.
When it was a House of the Day in 2022, the legal two-family was used as a single-family with a top-floor guest suite with a kitchen. That kitchen has since been eliminated, which appears to be the only change to the floor plan made after the house sold in 2022 for $2.475 million.
The main level has plenty of room for entertaining with a large foyer, living and dining rooms, and a kitchen with a breakfast nook. There are two floors of bedroom space; the top floor also includes an attic playroom. The finished basement has laundry, storage, and a bathroom.
The period details on the main level start at the foyer with an impressive stair, stained glass, and wood floors with inlaid borders. New paint inside and out in a variety of tints and sherbet tones enhances the woodwork and original tile.
The front parlor is serene in creamy whites, while the dining room is awash in gleaming woodwork with a columned mantel, beamed ceiling, and wainscoting. The swath of pine branches above the wainscoting is Swedish wallpaper added by Hovey Design, the firm behind the recent style tweak.
In the kitchen, the design rethink left the white Shaker style cabinets intact, but swapped out tile counters for butcher block, and added a neutral zellige tile backsplash. As before, sliding glass doors in the dining nook provide access to the rear yard.
On the second floor, wallpaper has been removed rather than added in the hallway, leaving the wall of original built-in cupboards and drawers intact. The front and rear bedrooms are joined by a passthrough with two marble sinks. The rear bedroom, set up as a sitting room in the listing photos, has access to the sleeping porch, a popular amenity in the early 20th century.
The house has 3.5 baths, including one on the second floor that was remodeled in the early 20th century. Its Art Deco-era yellow and green tile echoes the colors of the original stained glass window. On the top floor, an original bathroom retains a wall-hung sink on ornate brackets and a claw foot tub.
The rear yard perhaps offers some scope for a gardener’s imagination. The large expanse has been tidied and boasts a swatch of lush grass along with trees and perennials. A gate at the side of the house provides access from the driveway to the rear yard and garage.
Kyle Talbott, Karen Talbott, and Scott Sternberg of Corcoran’s Talbott Team have the listing, and the property is priced at $2.85 million. What do you think?
[Listing: 293 Rugby Road | Broker: Corcoran] GMAP
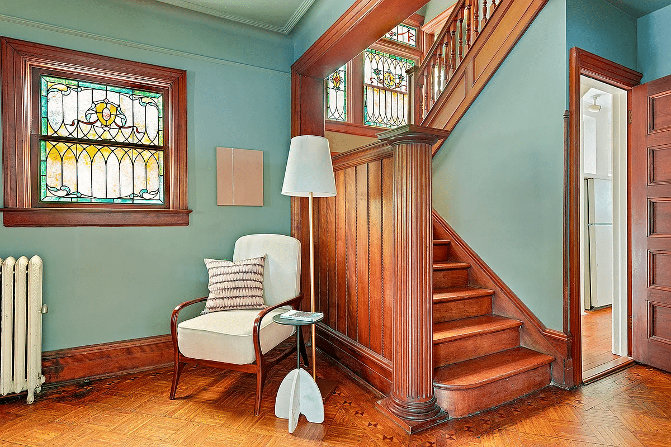
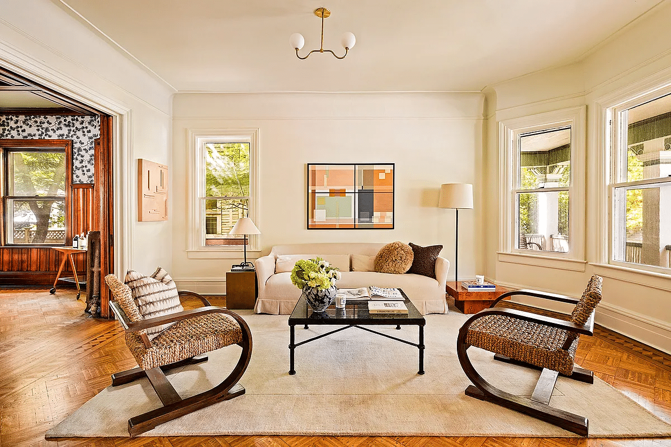
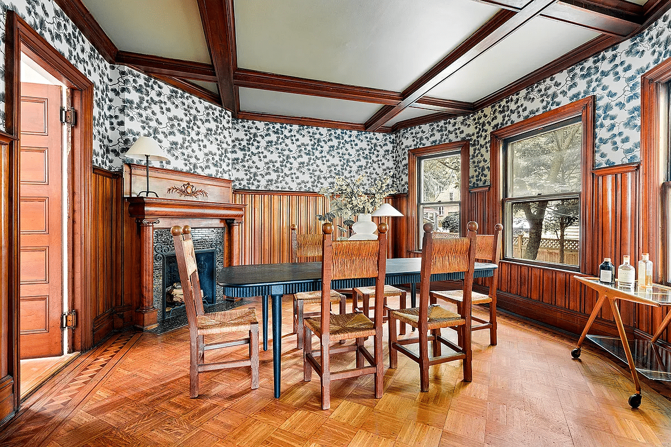

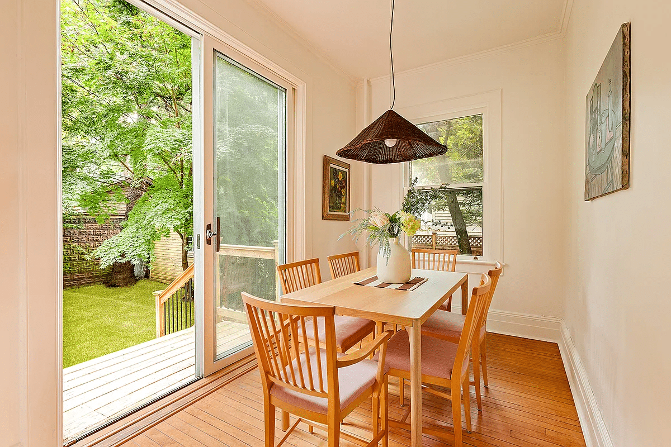
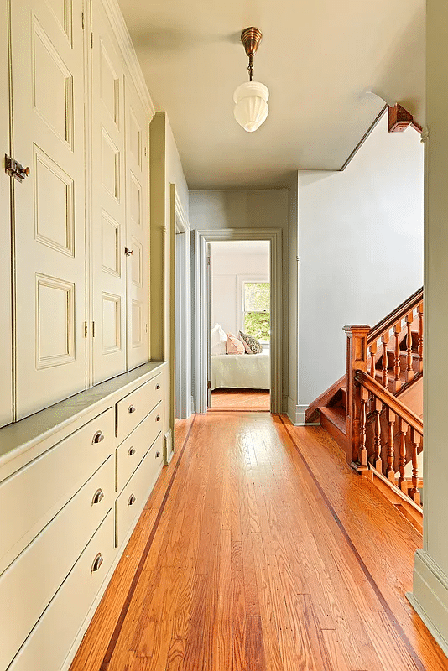
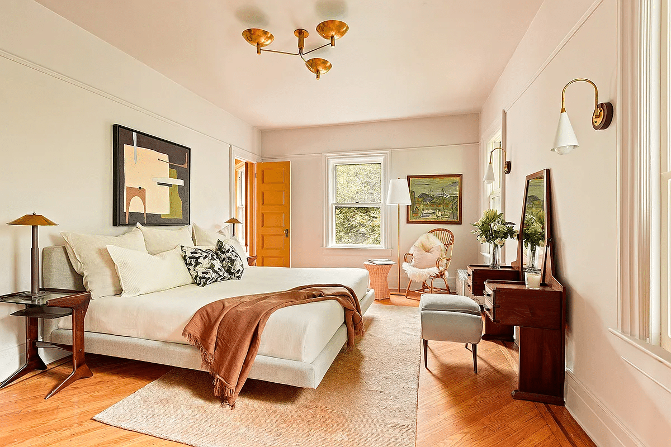
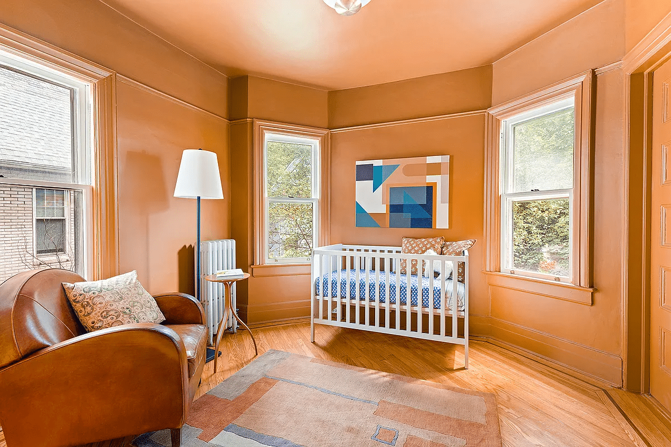
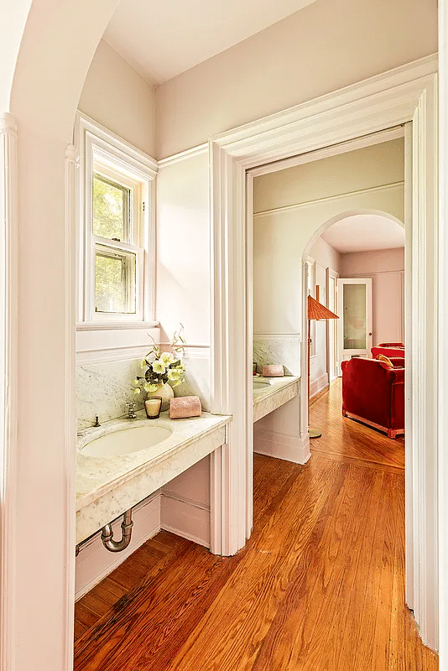
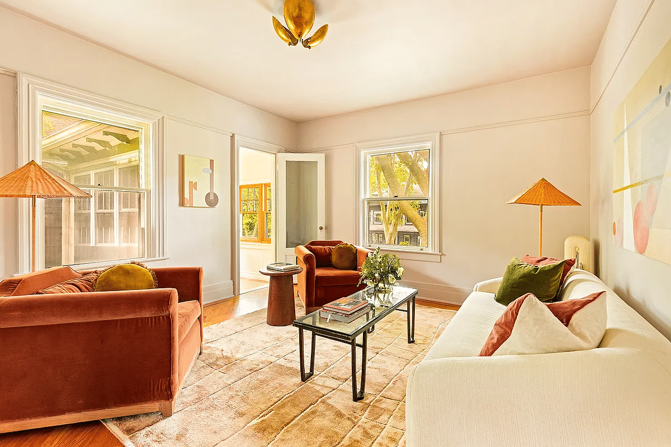
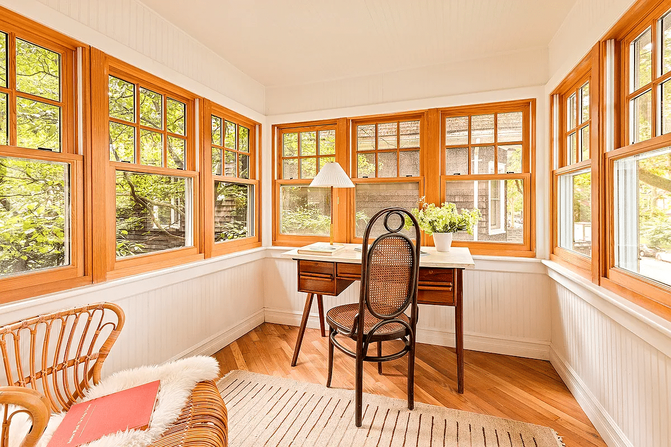



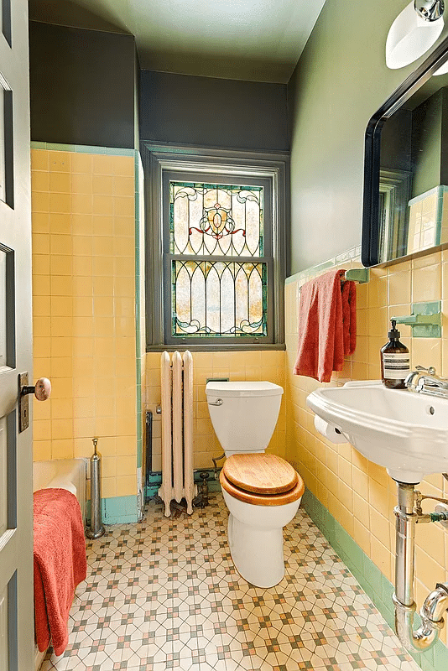

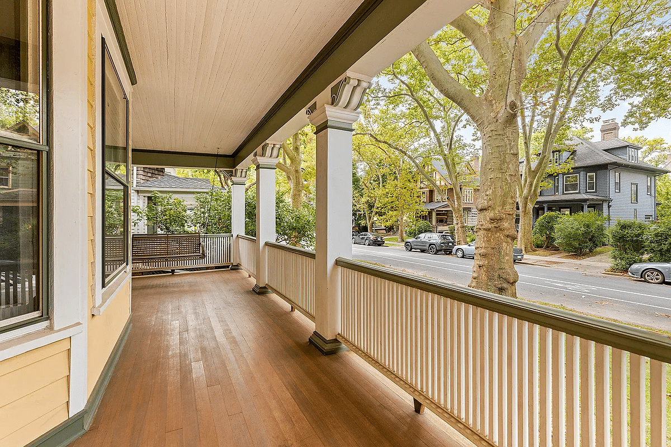

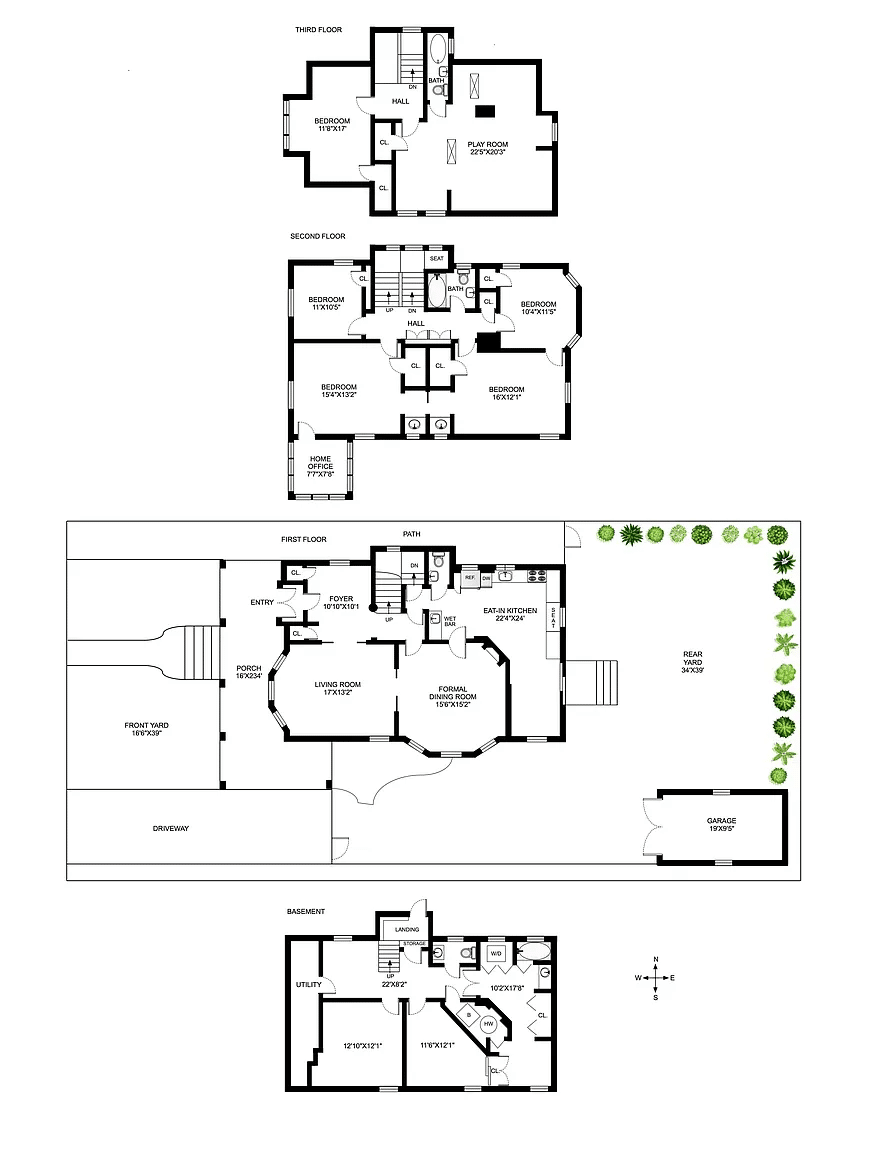
[Photos via Corcoran]
Related Stories
- Cobble Hill Brownstone With Plasterwork, Marble Mantels, Central Air Asks $11.25 Million
- Park Slope Brownstone With Woodwork, Chicken Coop, Solar Panels Asks $5.995 Million
- Gravesend House With Cobblestone Fireplace, Wood Floors, Parking Asks $1.388 Million
Email tips@brownstoner.com with further comments, questions or tips. Follow Brownstoner on X and Instagram, and like us on Facebook.

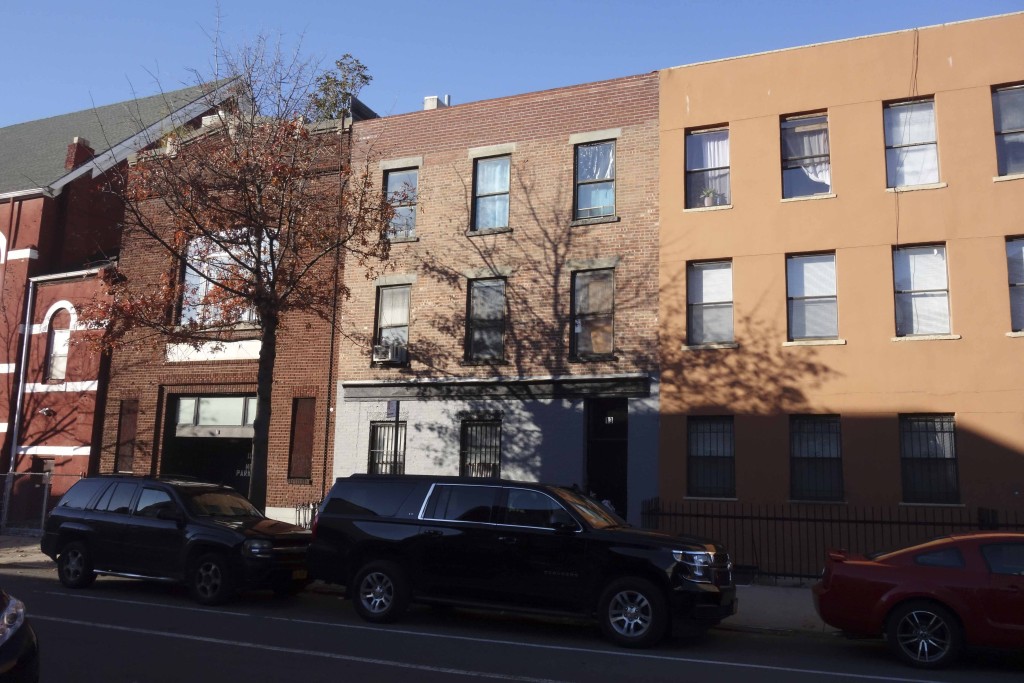
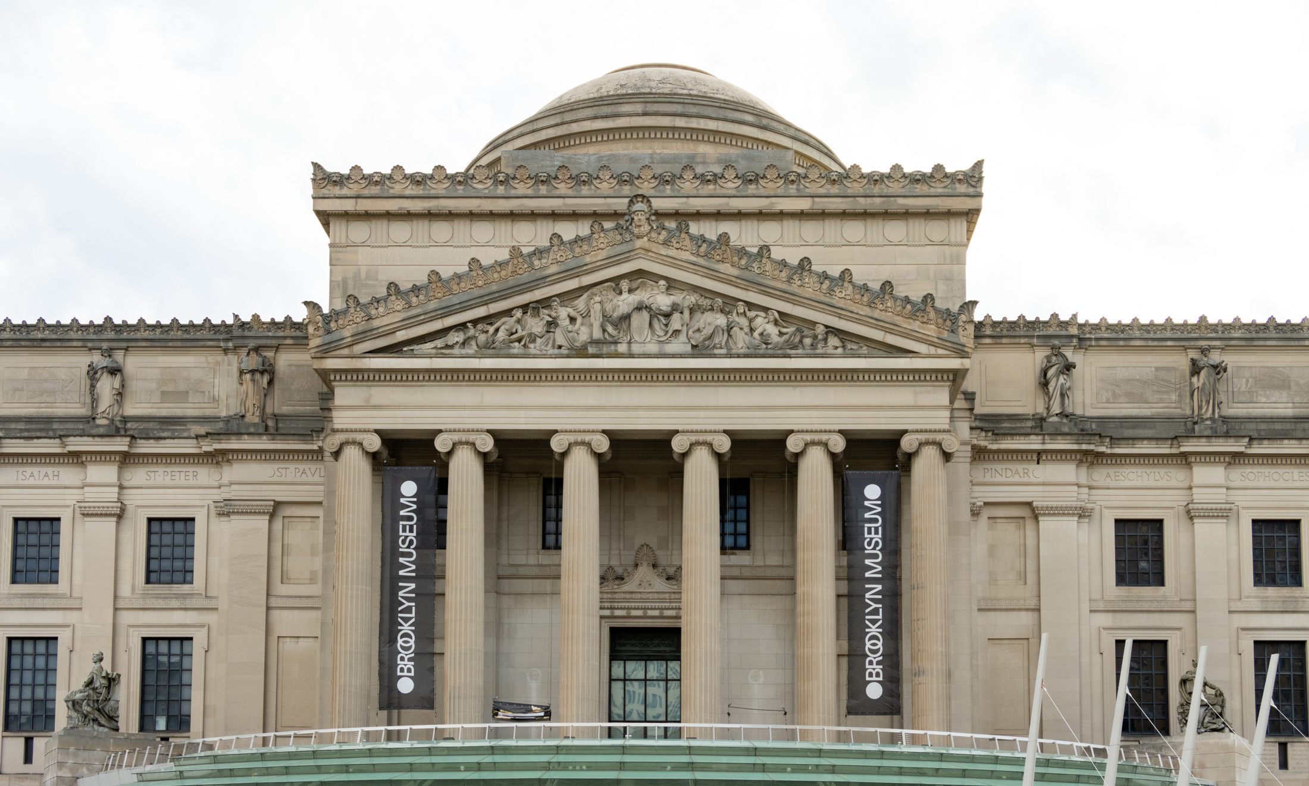
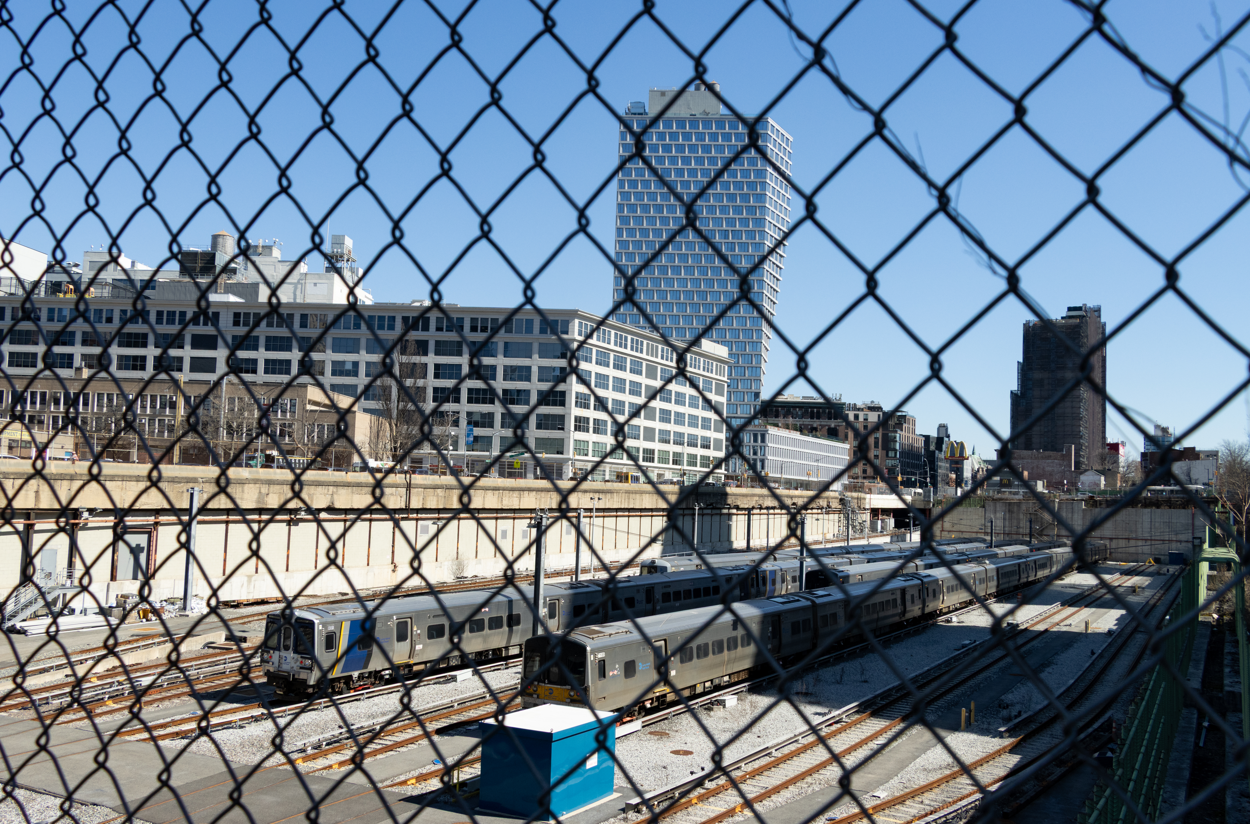
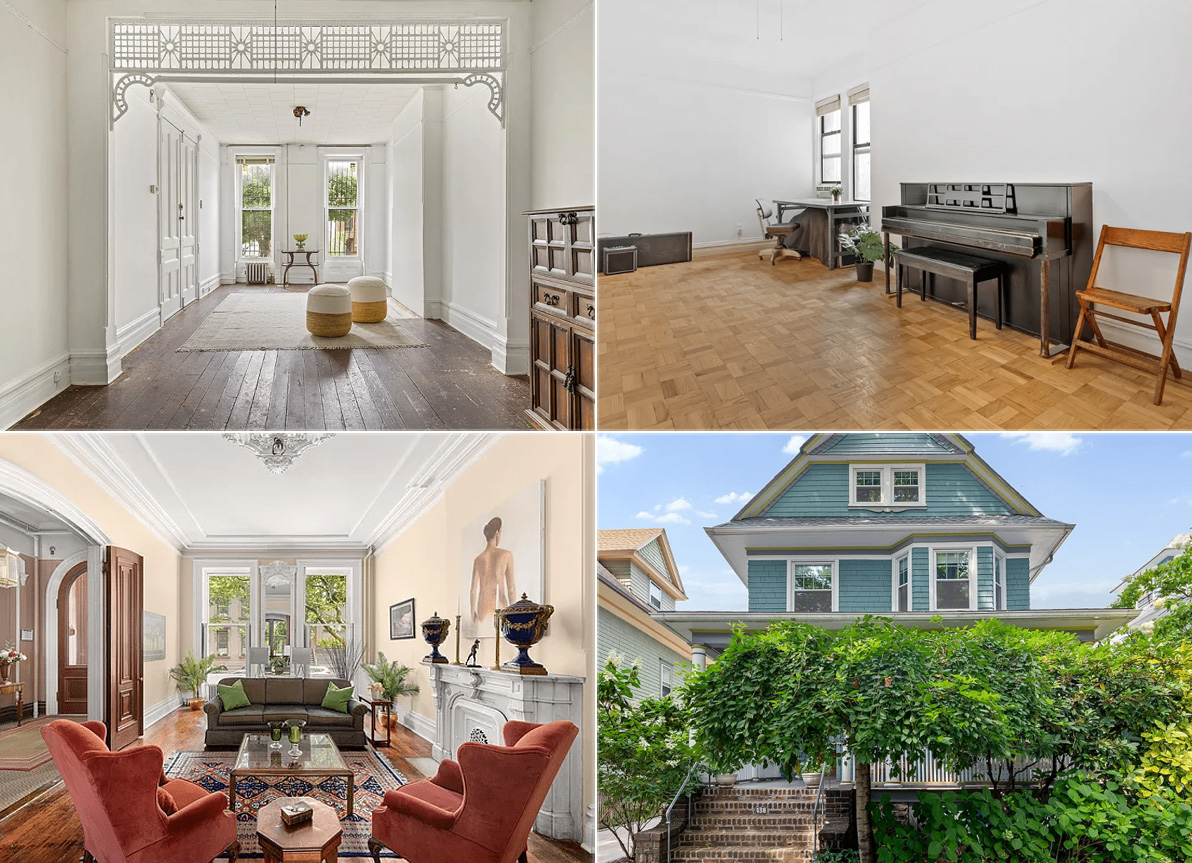




What's Your Take? Leave a Comment