Boerum Hill Italianate With Sleek Reno, Central Air, Wine Cellar Asks $8 Million
It is all classic Italianate details on the exterior, but this circa 1850s brick in Boerum Hill got a streamlined reno that includes a sinuous, modern stair.

It is all classic Italianate details on the exterior, but this circa 1850s brick townhouse in Boerum Hill got a streamlined reno that includes a sinuous, modern stair. The single-family at 168 Bergen Street has four floors of living space, central air, a wine cellar and a landscaped rear yard.
Within the Boerum Hill Historic District, it is one of a row of 11 houses constructed between 1856 and 1861 by builders William Alexander and James Hughes, according to the designation report. The historic tax photo shows the exterior looking much as it does today, with brownstone lintels, a pedimented door hood and bracketed cornice.
An I-card from 1933 shows the 22-foot-wide house set up as a three-family, which is how it stayed until a 2014 renovation. Filings show Lab Architecture was behind the work, and a final certificate of occupancy as a single-family was issued in 2016. That project didn’t include the renovation of the cellar, which took place in 2018, filings show.
That curved modern stair winds upwards through a parlor level with living, dining and kitchen. Above are two levels of bedrooms, including a full-floor bedroom suite and, on the top floor, three more bedrooms. The garden level has another bedroom along with a family room, while a laundry room, rec room and that wine cellar are below.
Pale wood floors and white walls dominate. On the parlor level, the living room is divided from the dining room and kitchen by a wood-clad partition that holds a powder room and storage and, in the kitchen, the refrigerator and a pantry.
That kitchen has a bank of lower wood cabinets topped with a marble counter and backsplash that incorporates shelving. A dark peninsula separates it from the dining area, which has a bright orange banquette. Two sets of French doors provide access to a steel deck.
The bedroom suite above includes a bathroom with a clawfoot tub, shower and double vanity that occupies the full width of the house in the rear. There’s a dressing area as well as a small home office. Upstairs, a spacious hall has room for a desk, and one of the three bedrooms has an en suite bath.
There isn’t a view of the garden-level family room, but the floor plans and exterior views show a wall of glass with a door opening to a landscaped rear yard. A bedroom and full bath make could serve as a guest suite or office.
When the house sold in 2013, pre-renovation, it went for $3 million. Terry Naini of Brown Harris Stevens has the current listing and it is priced at $8 million. Worth the ask?
[Listing: 168 Bergen Street | Broker: Brown Harris Stevens] GMAP
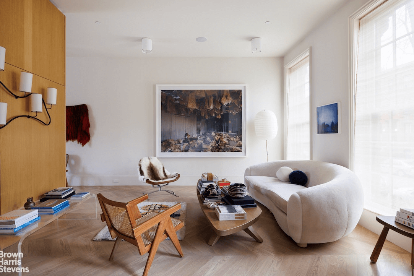
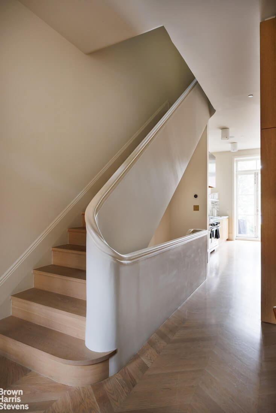
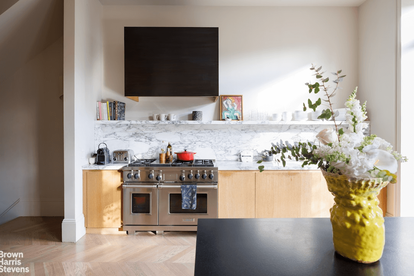
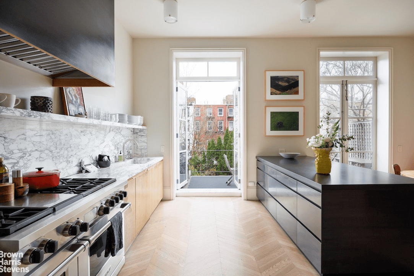
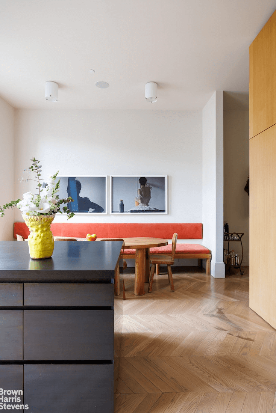
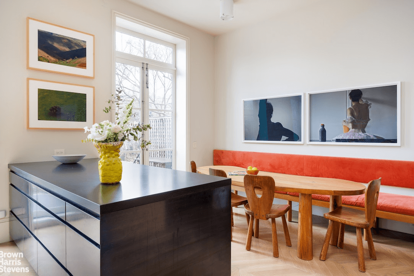
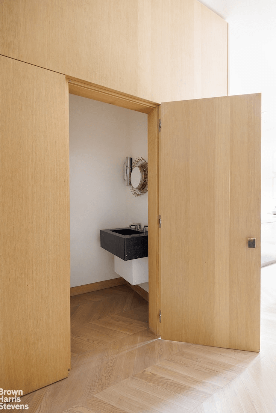
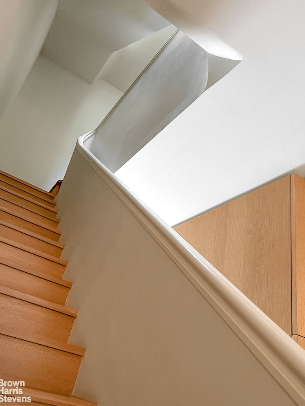
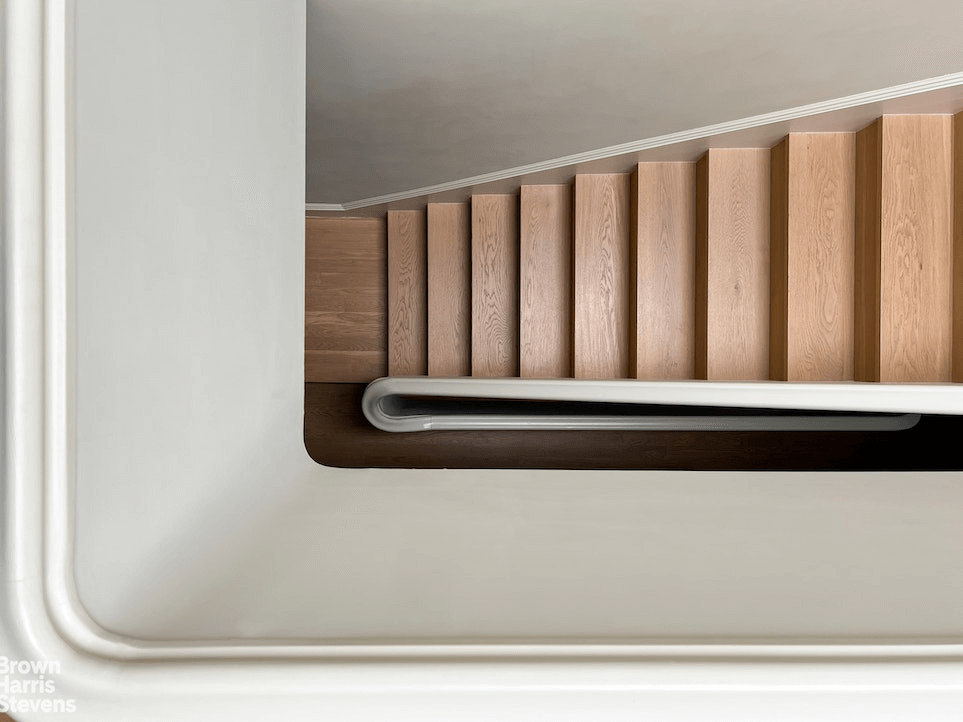
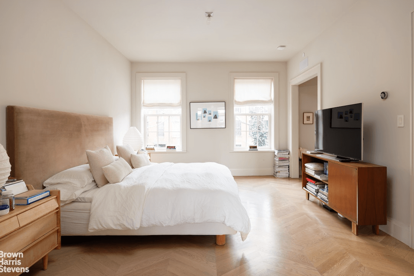
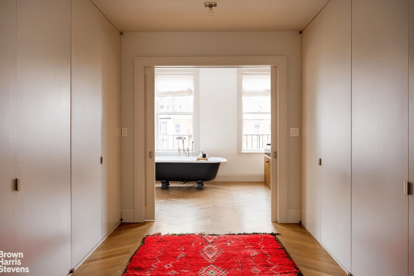
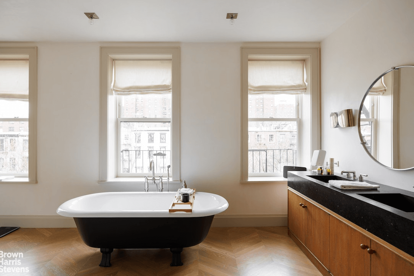
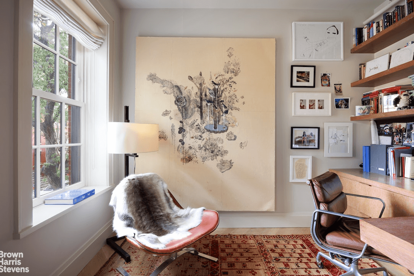
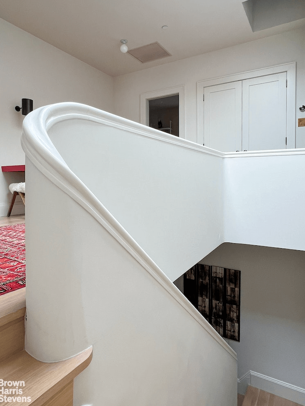
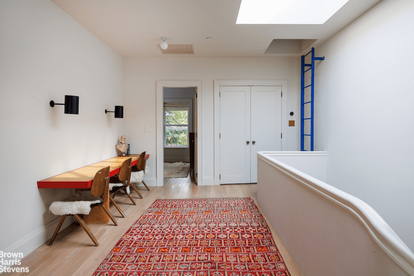
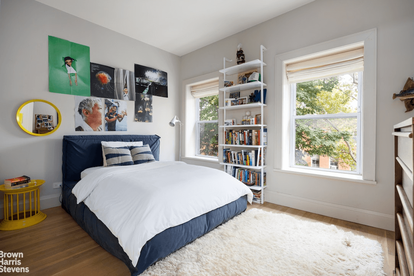
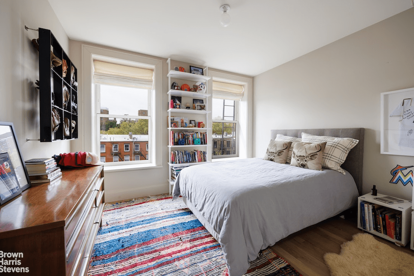
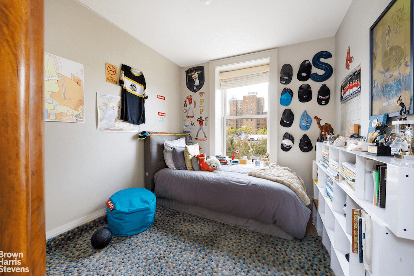
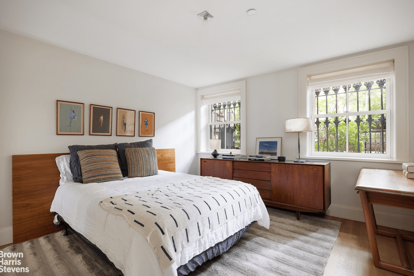
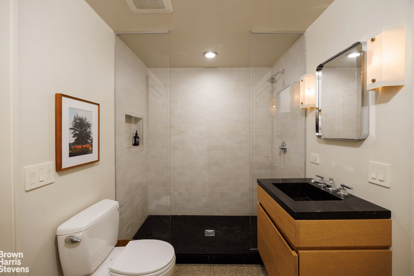
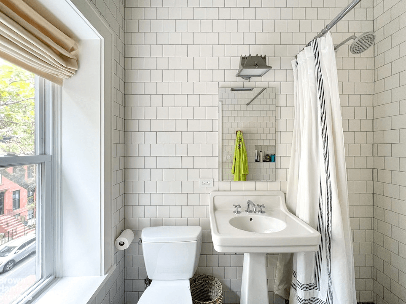
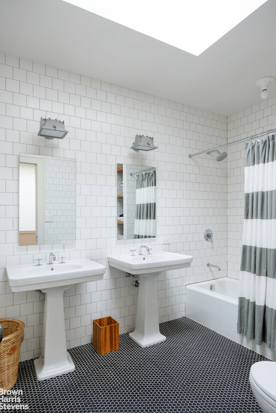
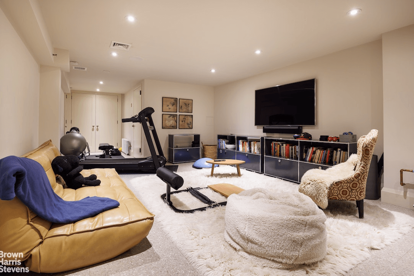
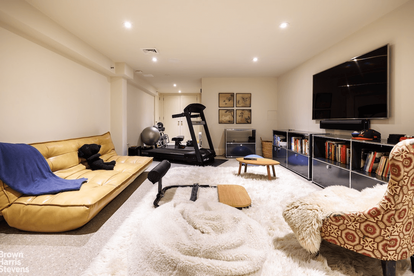
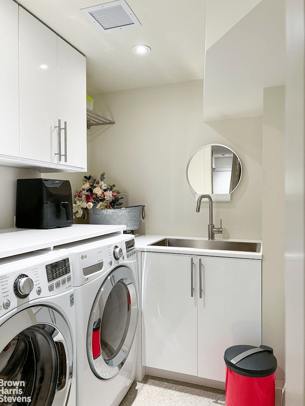
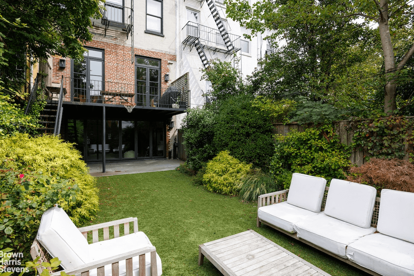
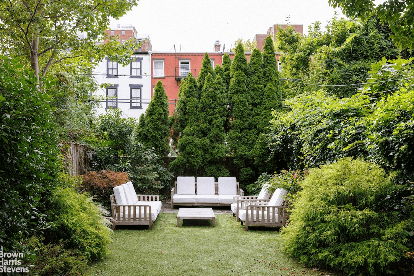
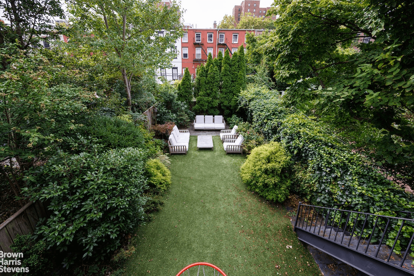
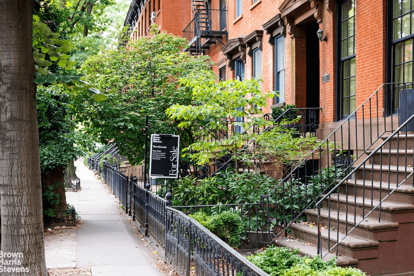
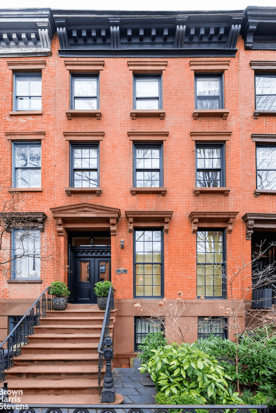
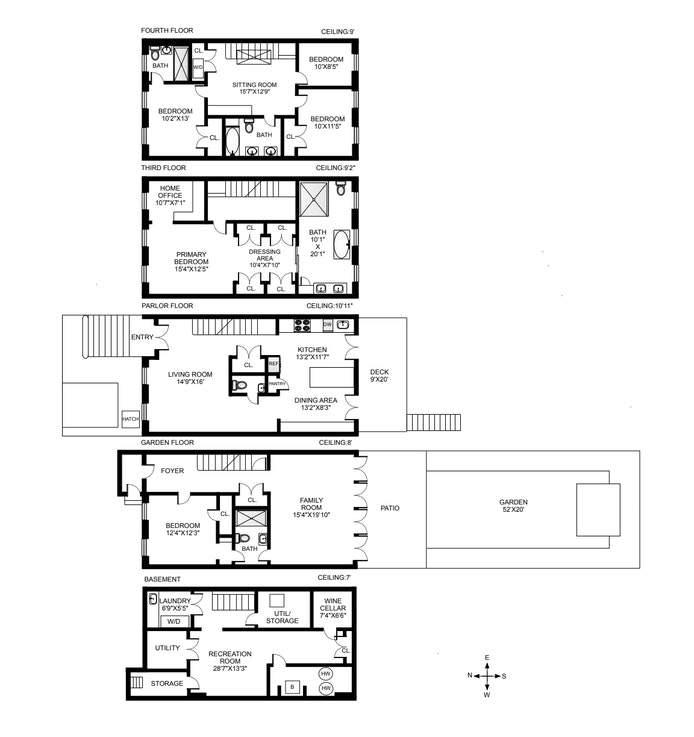
Related Stories
- Once Part of a Colonnade Row, Williamsburg Wood Frame With Parking Asks $2.125 Million
- Narrow Fort Greene Row House With a Playful Reno by GRT Architects Asks $3.495 Million
- Detail-Filled Park Slope Brownstone With Pier Mirror, Mantels, Plasterwork Asks $3.95 Million
Email tips@brownstoner.com with further comments, questions or tips. Follow Brownstoner on Twitter and Instagram, and like us on Facebook.


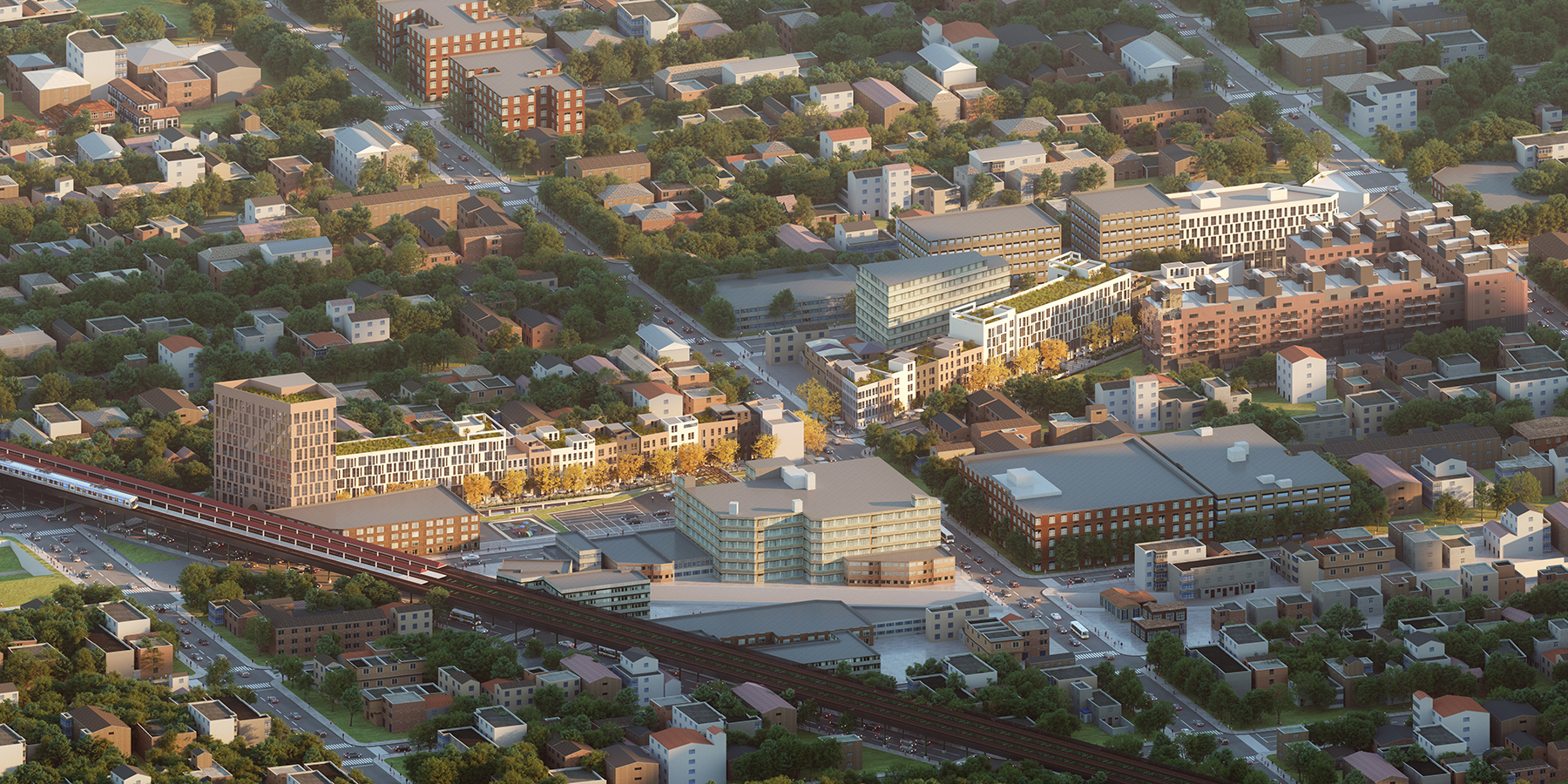
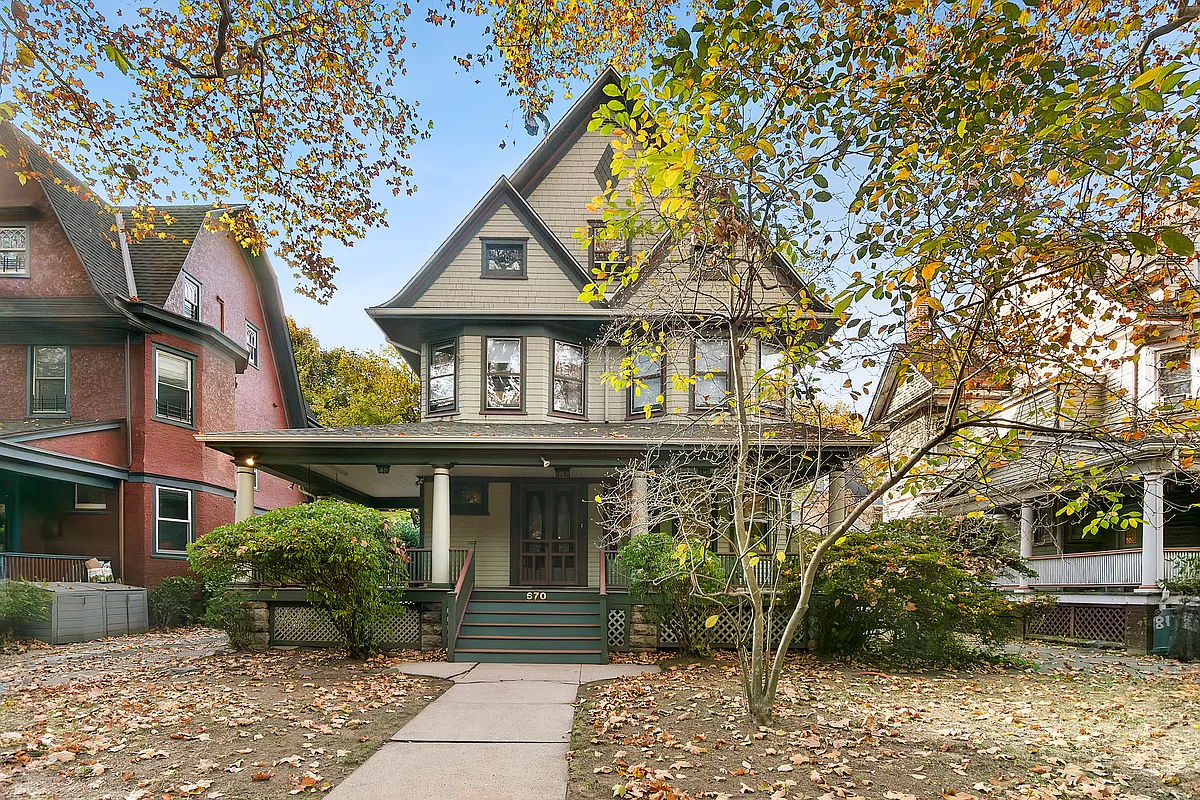
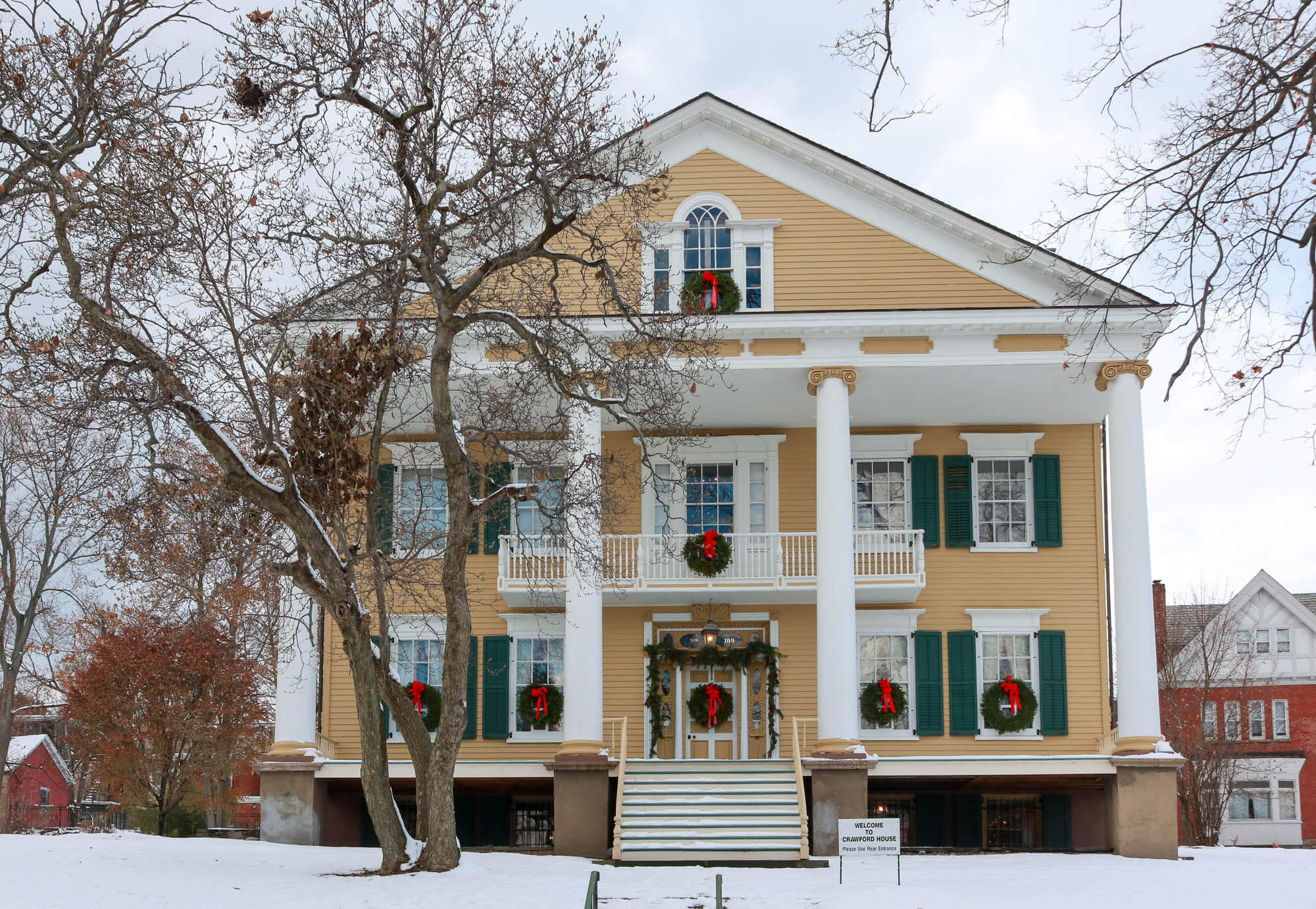




What's Your Take? Leave a Comment