Landmarked Boerum Hill Townhouse With Marble Mantels, Central Air Asks $6.5 Million
One of a stretch of individually designated dwellings, this two-family Italianate has a striking exterior and some fine interior features including marble mantels.

One of a stretch of individually designated dwellings, this two-family Italianate has a striking exterior and some fine interior features including marble mantels, pocket doors, and an original stair. At 324 State Street in Boerum Hill, it has had some modern upgrades such as central air and updated wet rooms.
While its neighbors on the block date to the 1840s and 1850s, this brick Italianate was the last to be constructed and dates to the 1870s, according to the designation report. The clutch of New York City landmarks also make up the State Street Houses National Register Historic District.
The 25-foot-wide house has an elaborate metal cornice and an oriel window above the doorway. The latter feature, the New York City designation report speculates, was added when new owners purchased the dwelling in the 1880s. The circa 1940 historic tax photo shows the house with a modest neighbor, a small garage. In its place, a modern multi-family building completed in 2008 now abuts the house.
The dwelling is set up as a triplex over a one-bedroom garden rental. In the triplex, the details start at the entry, where original double doors open to the hall and a curving stair complete with niche, a.k.a coffin corner. The front parlor has tall ceilings, a ceiling medallion, pier mirror, and one of the five marble mantels shown in the listing photos.
Pocket doors lead to the rear parlor where a modern kitchen has been installed, with a wall of sleek white cabinets. More cabinets encase the fridge, placed on the opposite wall. A petite powder room is also tucked into the space.
On the second floor, front and rear bedrooms both have marble mantels and wood floors. A petite third bedroom has the benefit of that oriel window, making for a view-filled work-from-home perch. The bedrooms share a full bath with a washer/dryer in a closet.
Upstairs is a full-floor primary suite with two marble mantels, wood floors, and recessed lighting. The en suite bath includes a claw-foot tub positioned in front of a window and a built-in shower with a bench and skylight.
On the garden level the floor plan shows a petite kitchen, sans dishwasher, and an office space in addition to the bedroom. The one listing photo pictures the living space with a heated tile floor and French doors opening to the landscaped rear yard — perhaps making this an appealing entertainment space if used as a guest suite rather than a rental.
The listing notes that other updates to the property include double-pane windows and a new copper water main.
Corcoran’s Jennifer Wang and Charlie Pigott have the listing, and the house is asking $6.5 million. It is also available as a rental priced at $18,500 a month. What do you think?
[Listing: 324 State Street | Broker: Corcoran] GMAP
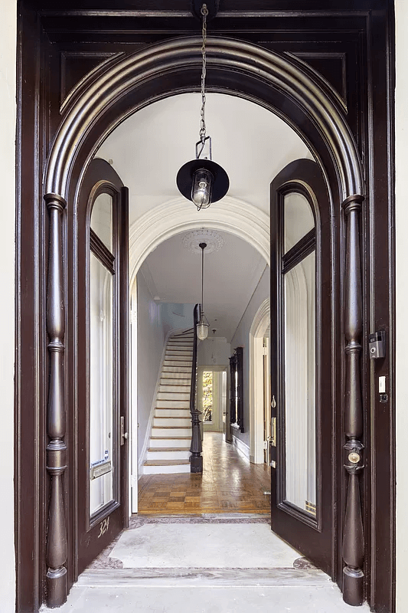
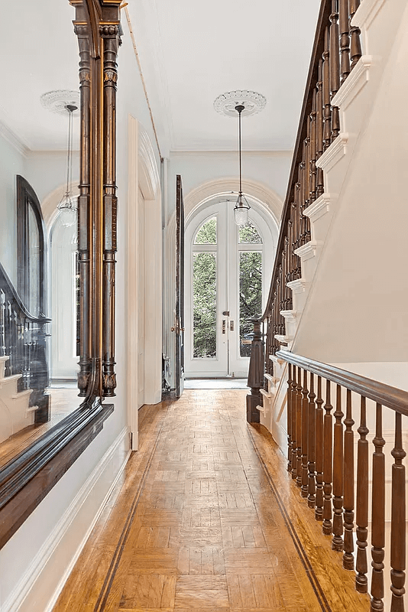
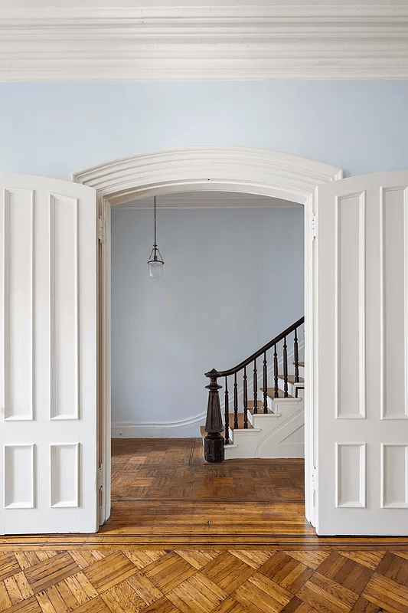
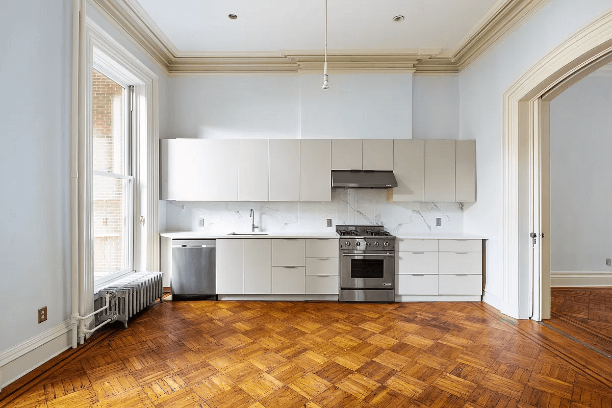
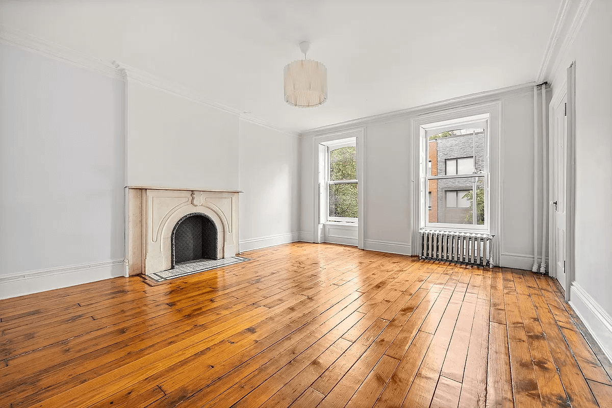
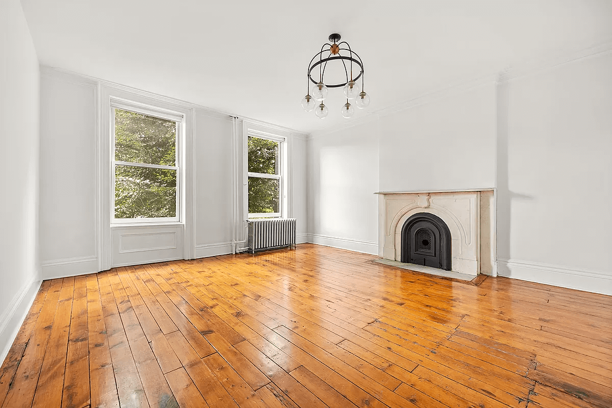
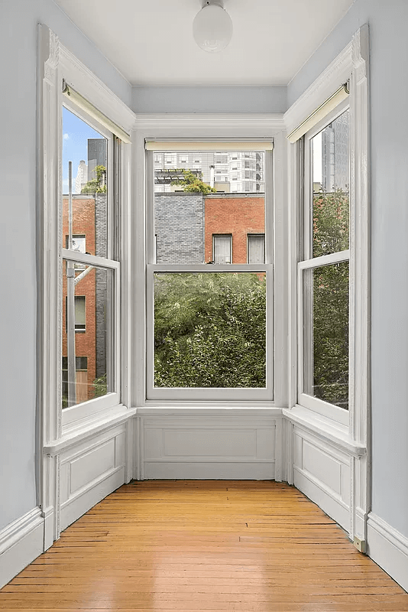
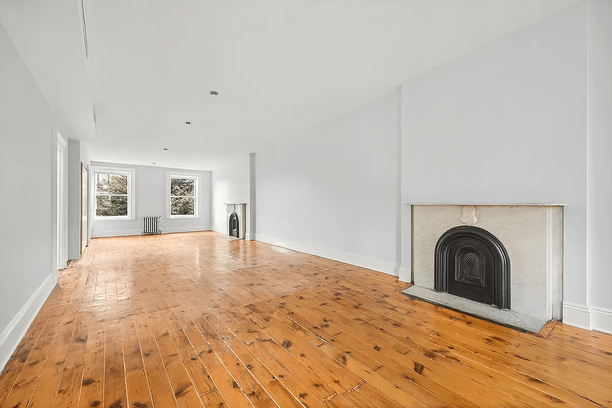
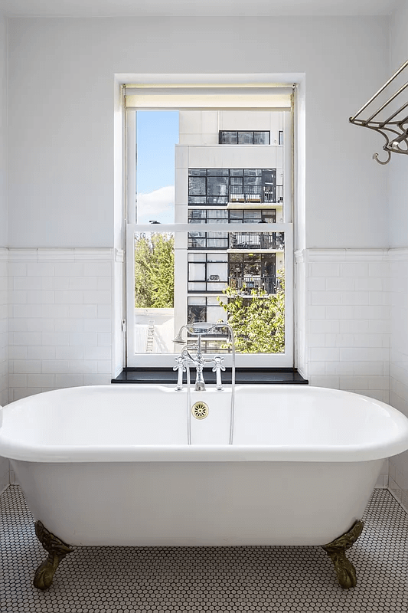
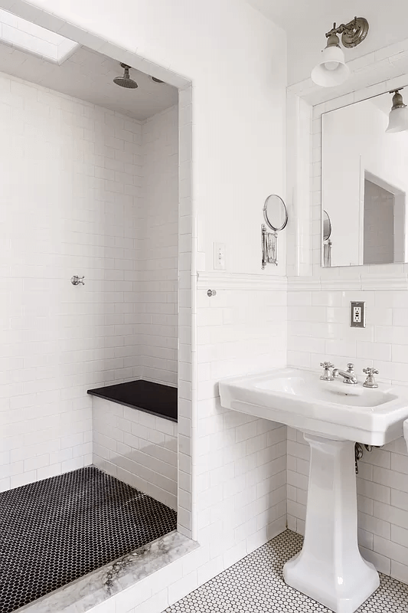
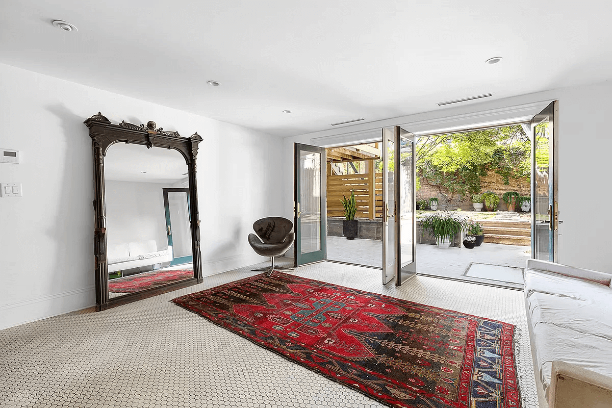
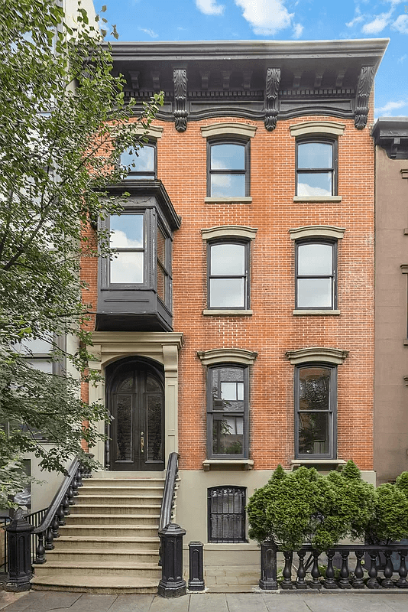
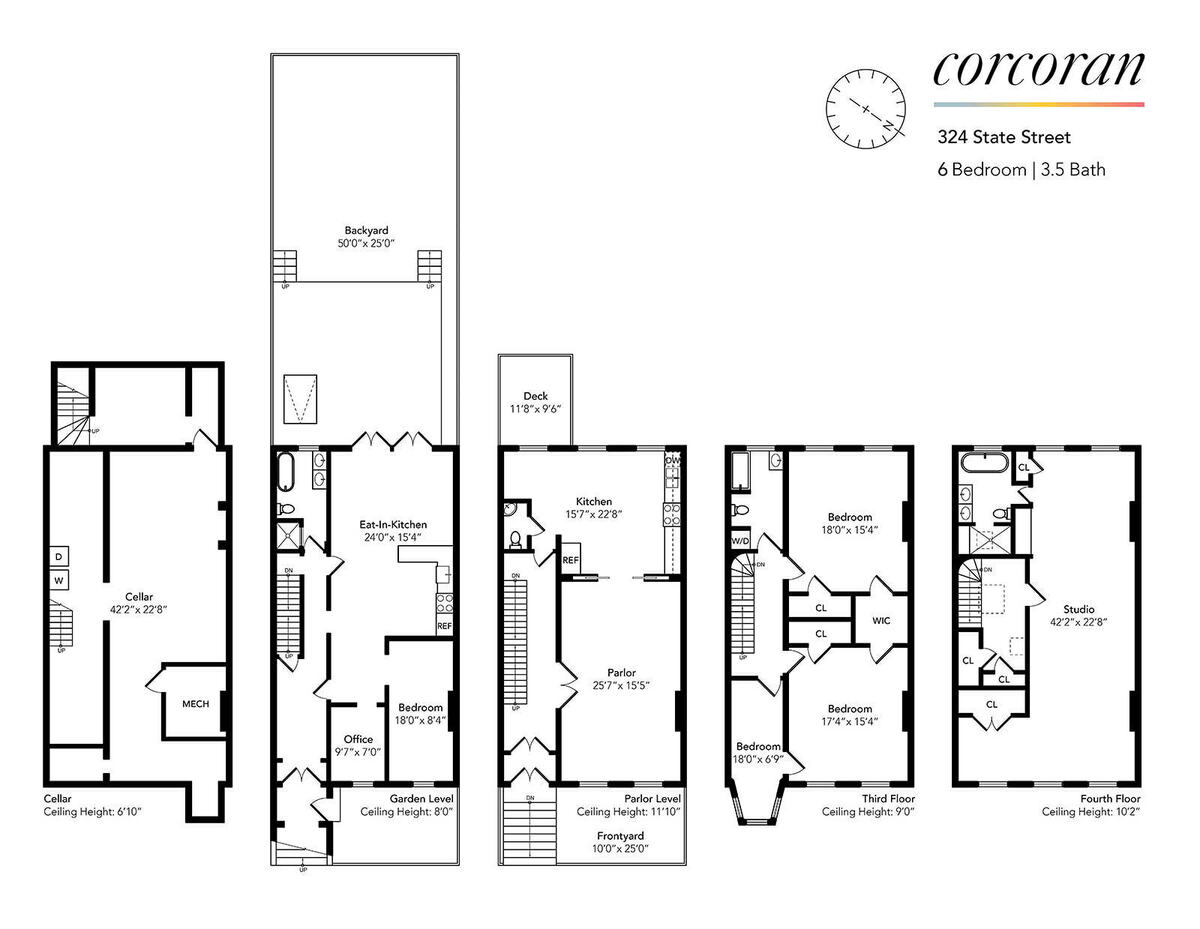
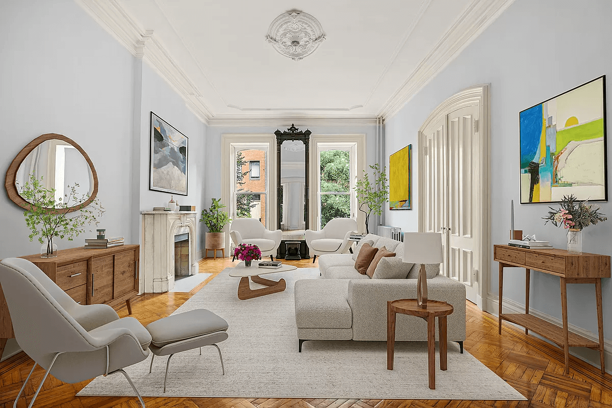
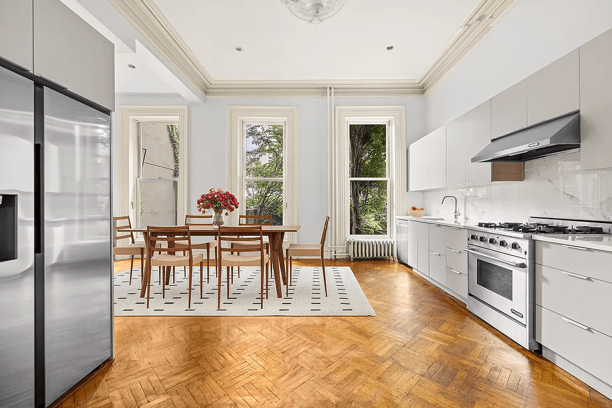
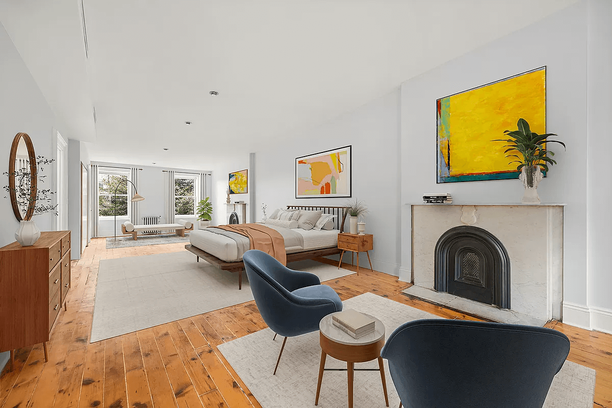
Related Stories
- Ditmas Park Standalone With Wraparound Porch, Central Air, Garage Asks $2.8 Million
- Bed Stuy Neo-Grec Brownstone With Mantels, Fretwork, Wainscoting Asks $1.58 Million
- A Slee & Bryson Row House in Crown Heights With Built-ins, Rumpus Room, Parking Asks $2 Million
Email tips@brownstoner.com with further comments, questions or tips. Follow Brownstoner on Twitter and Instagram, and like us on Facebook.









What's Your Take? Leave a Comment