No-Fee Bed Stuy Brownstone Apartment With Farmhouse Feel, Office Asks $2,500 a Month
With rustic pine floors and white walls, this apartment on the top floor of a four-story brownstone appears serene and considered.

With rustic pine floors and white walls, this apartment on the top floor of a four-story brownstone appears serene and considered. Fitted white Roman shades, vintage-style pendant lighting and a row of coat hooks by the front door add to the vibe.
The unit, located at 486 Willoughby Avenue, has high ceilings and three windows across in the main space.
In a side niche open to the dining and living area, the modern-industrial kitchen has a stainless steel restaurant counter and sink with exposed plumbing that could pair well with a sink skirt to create under-counter storage. It has white subway tile, white cabinets, open wood shelving and a dishwasher.
The living and dining area seems to have enough room for seating and a table. A/C is via a window unit.
Save this listing on Brownstoner Real Estate to get price, availability and open house updates as they happen >>
An arched opening leads to a walk-in closet and the bathroom. The latter has white square wall tile, a console sink, black and white tile floor, and white Art Deco-era tub with shower.
The larger of the two bedrooms has a ceiling fan. The smaller second bedroom next door could work as a child’s room or office.
A few blocks from Home Depot and the Kosciuszko Pool, the four-unit Neo-Grec house has incised decorative details and bold original ironwork on the exterior as well as greenery in the form of a front garden and window boxes.
Listed by Malcolm Louis Adams of Compass, the no-fee apartment is asking $2,500 a month. Worth it?
[Listing: 486 Willoughby Avenue #4 | Broker: Compass] GMAP
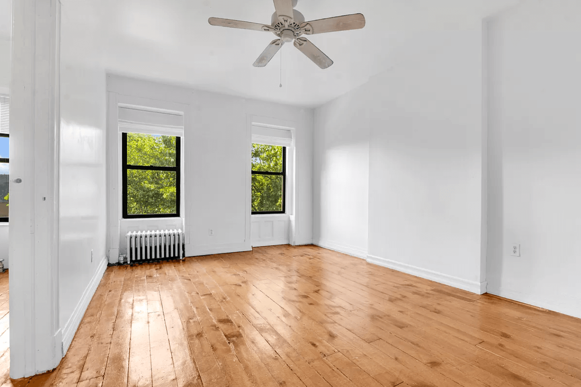
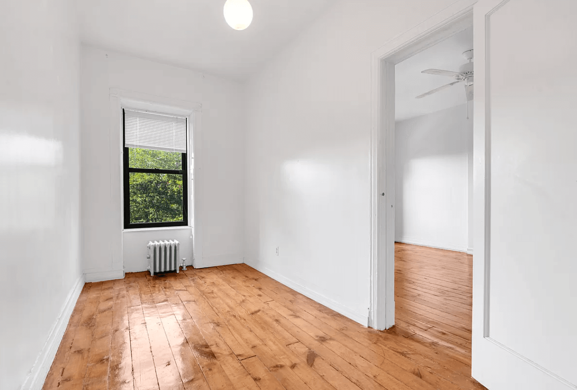
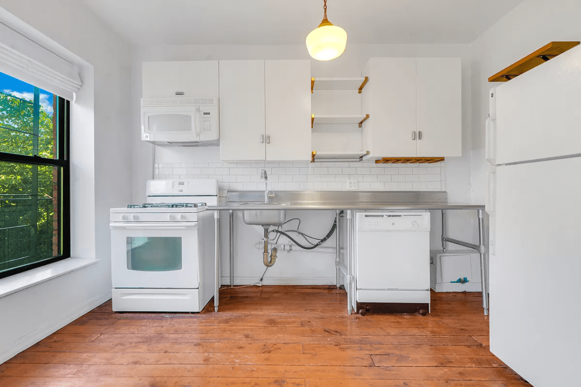
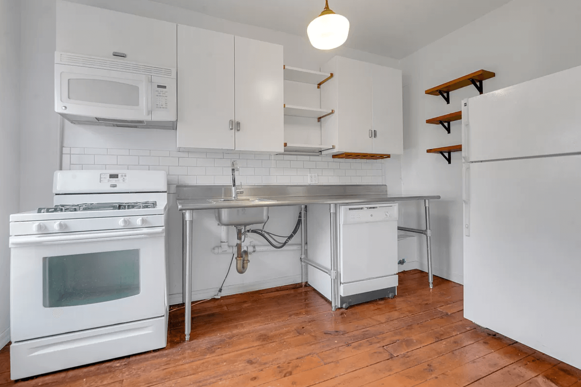
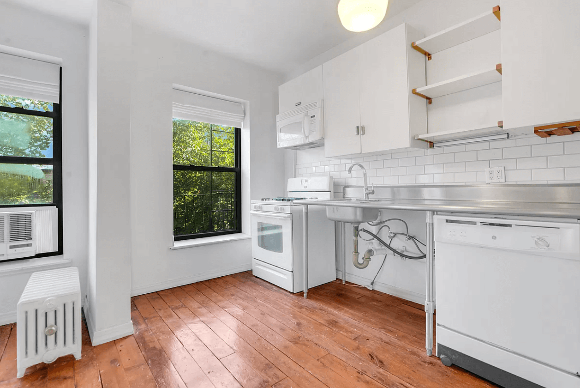
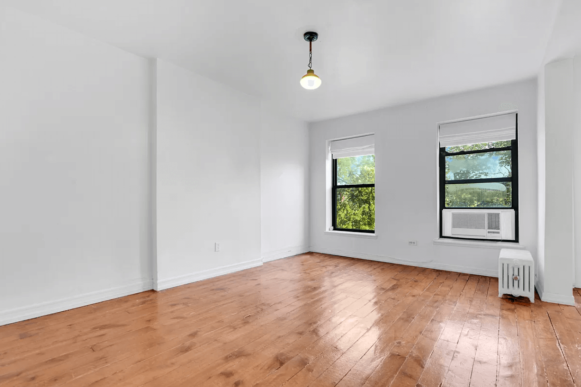
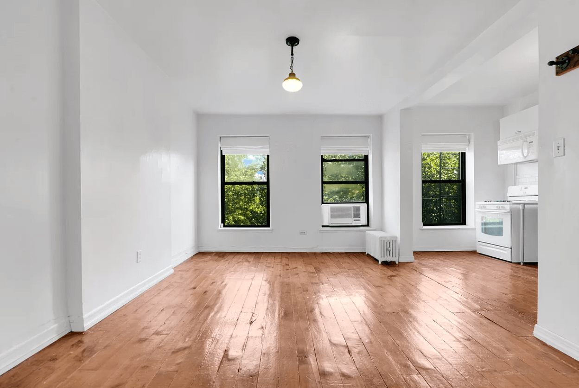
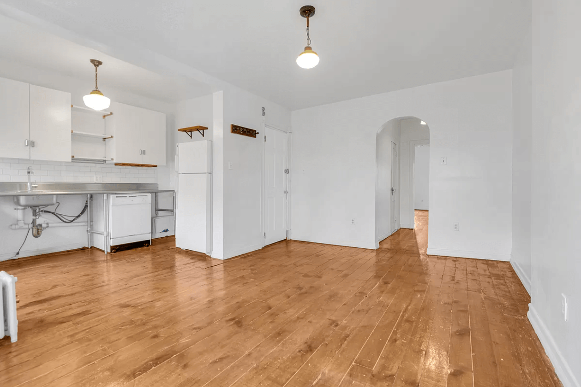
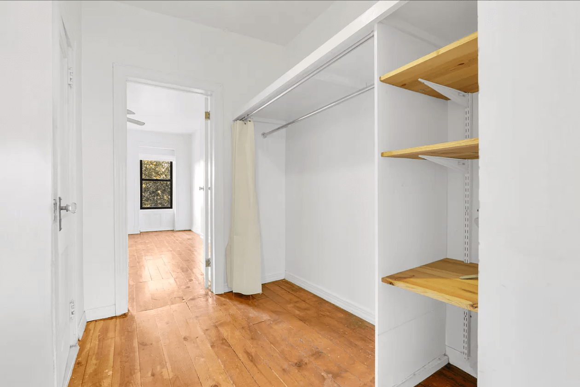
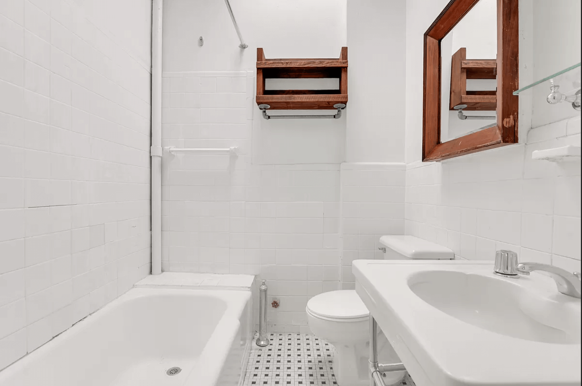
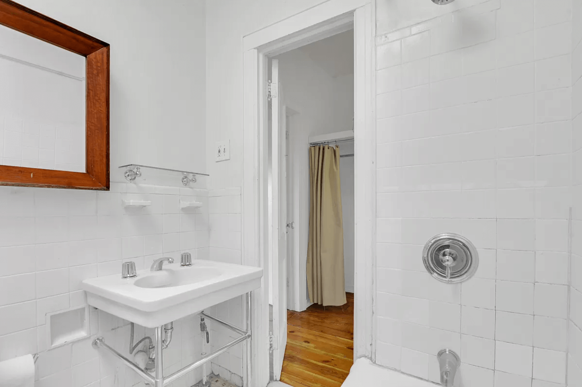
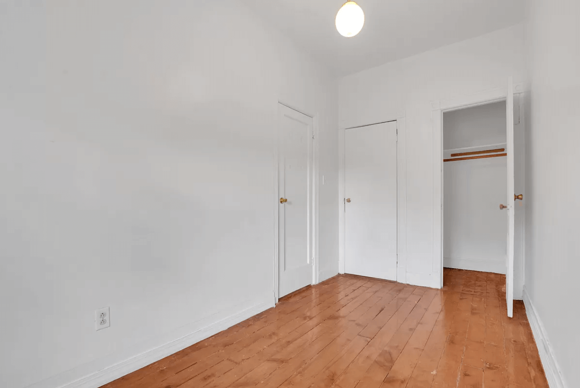
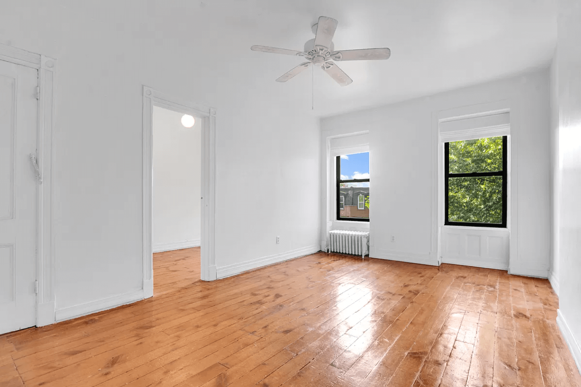
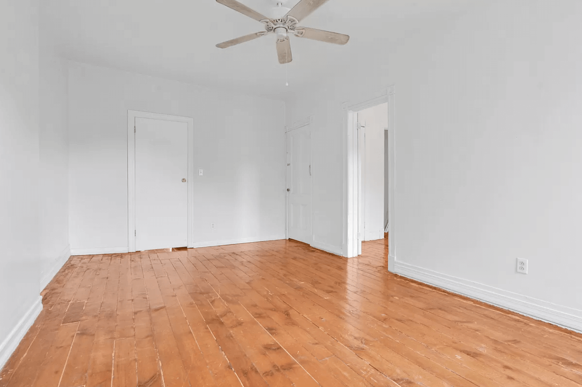
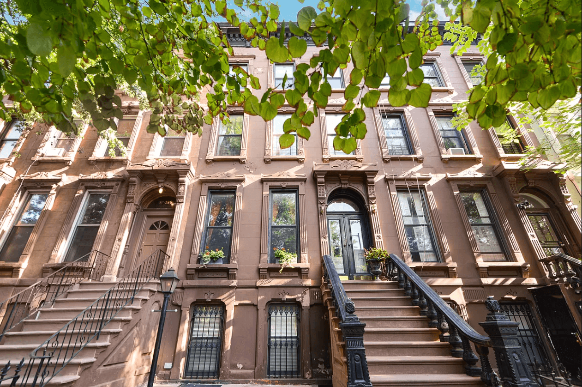
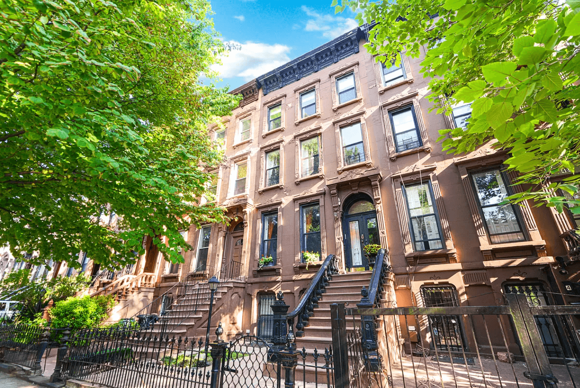
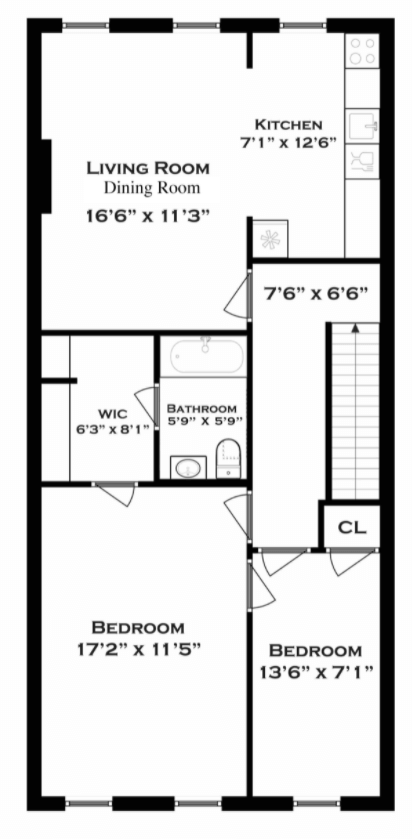
Related Stories
- Find Your Dream Home in Brooklyn and Beyond With the New Brownstoner Real Estate
- Art Deco One-Bedroom With Fanciful Arches, Parquet in Sunset Park Asks $1,750 a Month
- Would You Rent This Windsor Terrace Two-Bedroom With Tin Ceilings, Laundry for $3,200?
Email tips@brownstoner.com with further comments, questions or tips. Follow Brownstoner on Twitter and Instagram, and like us on Facebook.

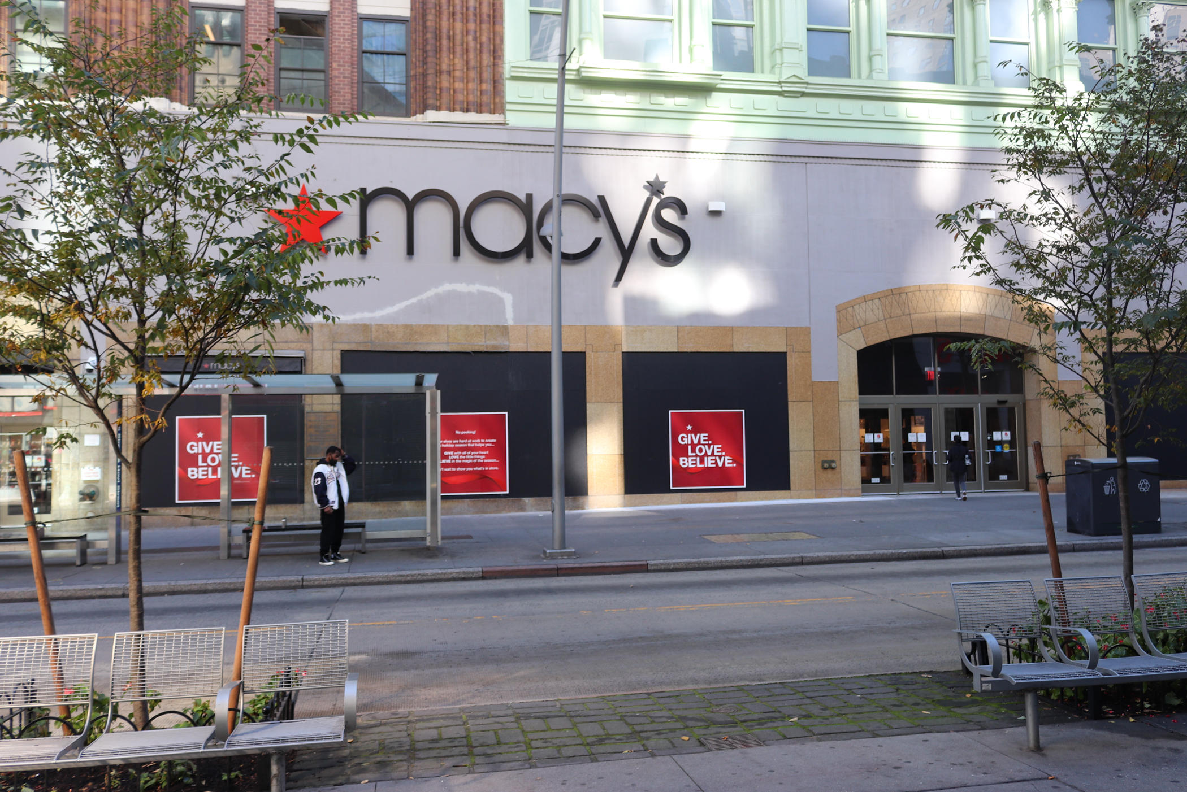
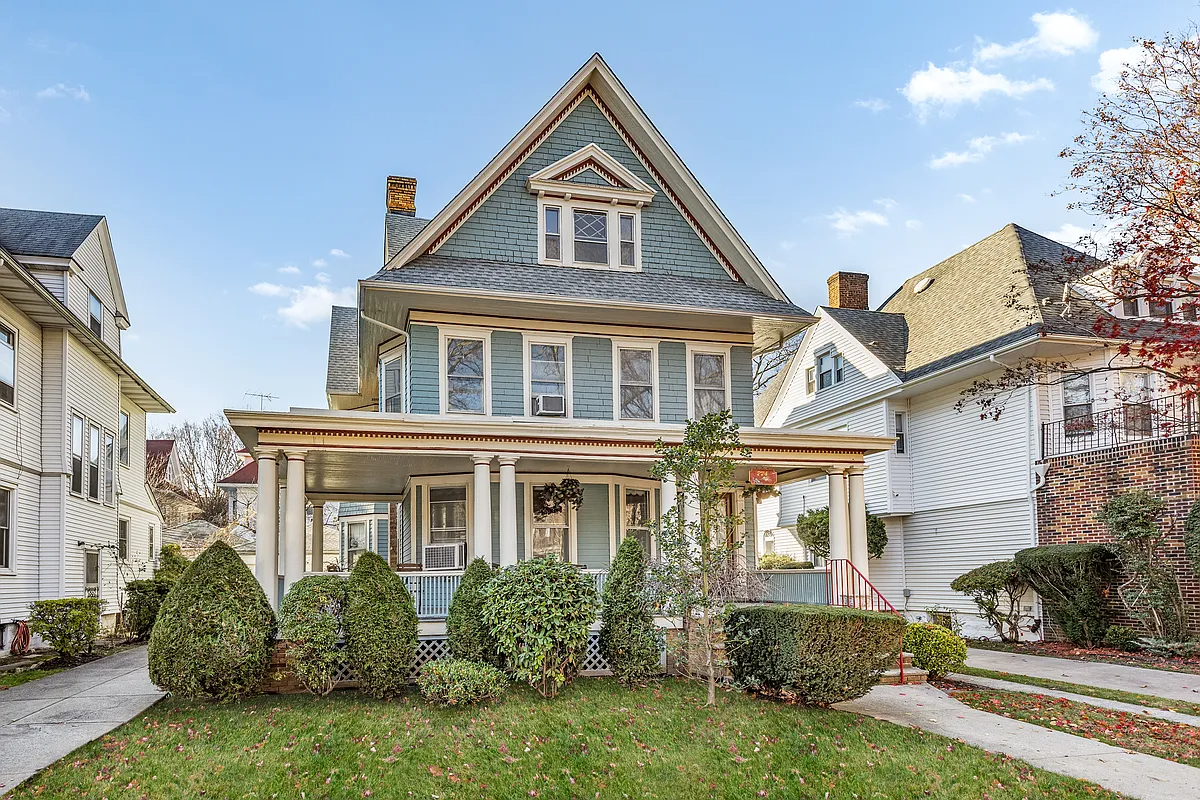
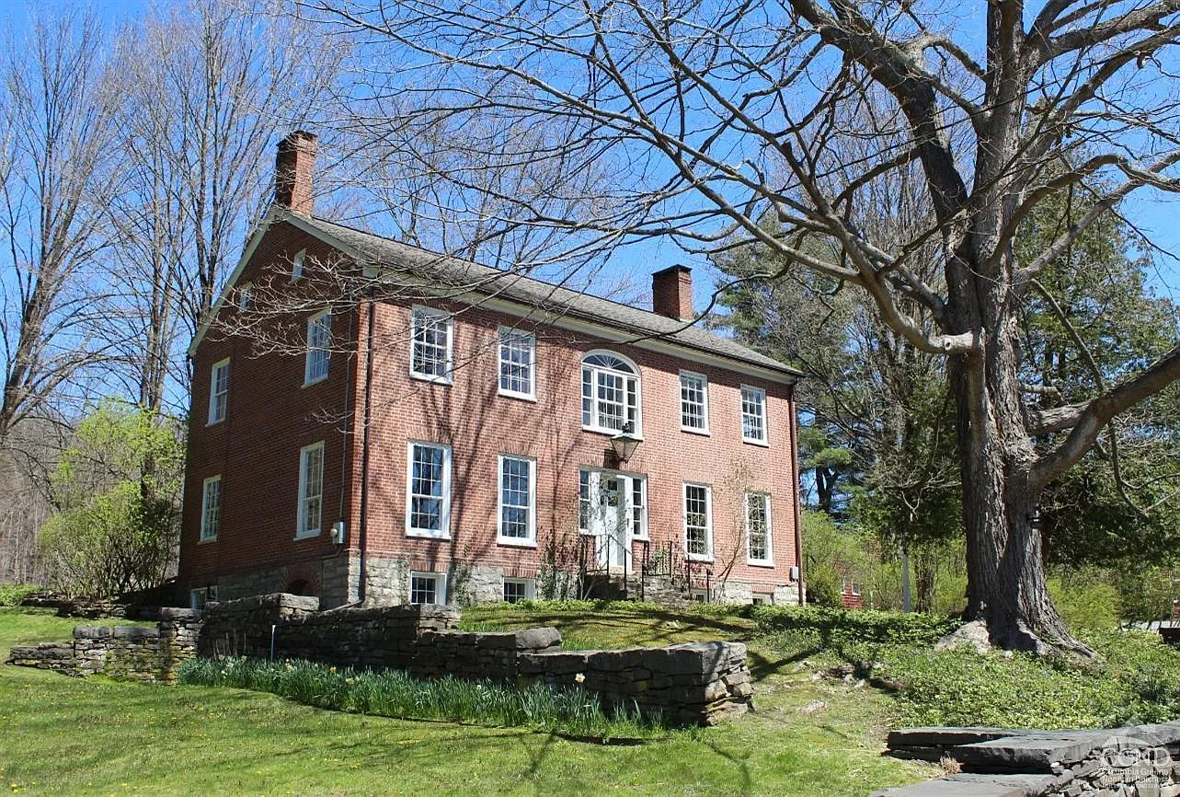
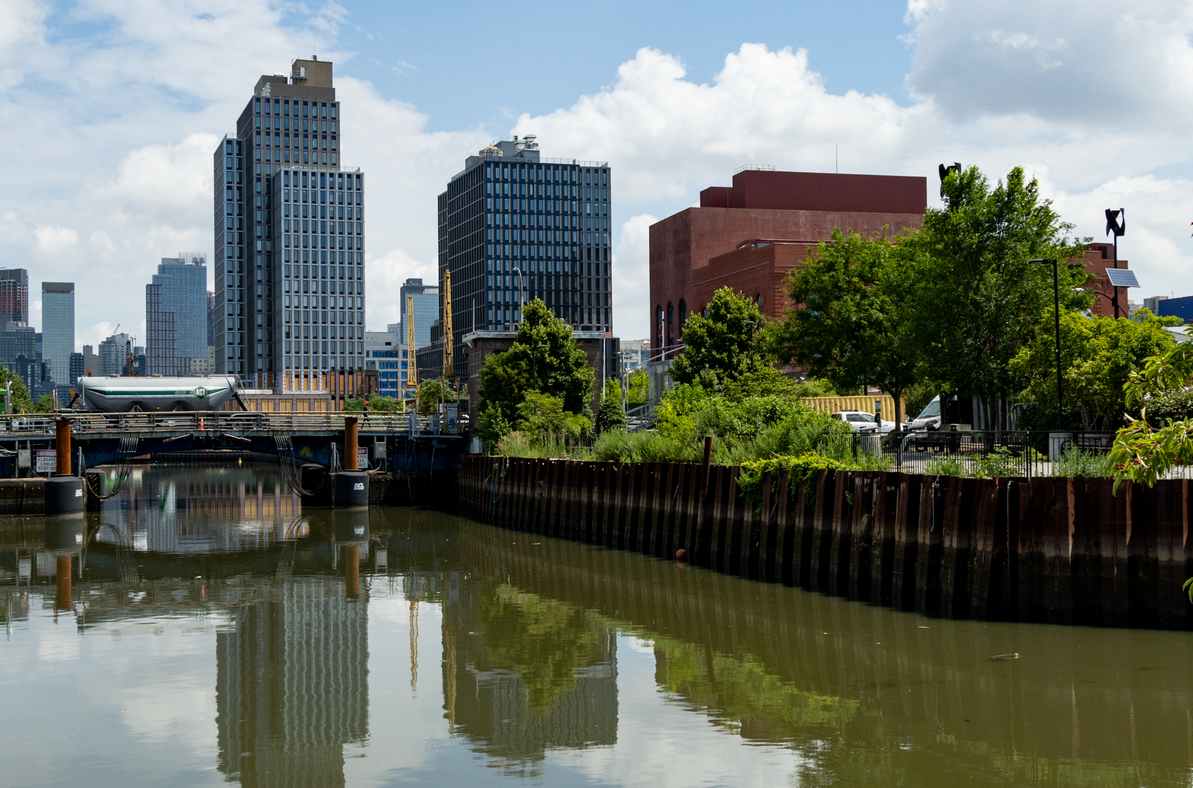




What's Your Take? Leave a Comment