Fort Greene Duplex With Double-Height Living Room, Marble Mantels, Skylights Asks $3,700
Possibly a ’60s relic, the apartment has two marble mantels, a large and recently updated eat-in kitchen, attic storage space and 1.5 bathrooms.

This one-bedroom in a Fort Greene brownstone creatively duplexes the top floor and attic, carving out a double-height living room in the front. Possibly a ’60s relic, when such alterations flourished, the apartment has two marble mantels, a large and recently updated eat-in kitchen, attic storage space and 1.5 bathrooms.
There are also skylights, exposed brick, a built-in bookcase, ceiling fans and some can lighting. Conveniences include a dishwasher, washer/dryer and mini-split air conditioning.
Save this listing on Brownstoner Real Estate to get price, availability and open house updates as they happen >>
The bedroom is tucked into the apex of the low-ceilinged attic, overlooking the living room. It is illuminated by skylights and a large side window looking out onto the rooftops.
In the shared entry of the three-family, a pier mirror — presumably a transplant — separates the units. Jacquelynn Rossiter has the listing and the rent is $3,700 a month. What do you think?
[Listing: 102 South Oxford Street, #3 | Broker: Compass] GMAP
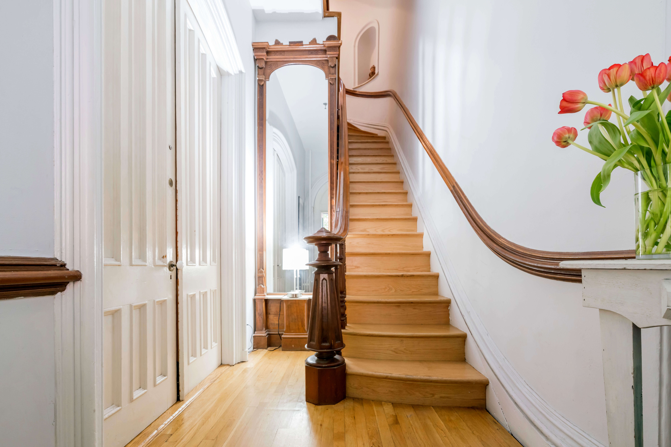
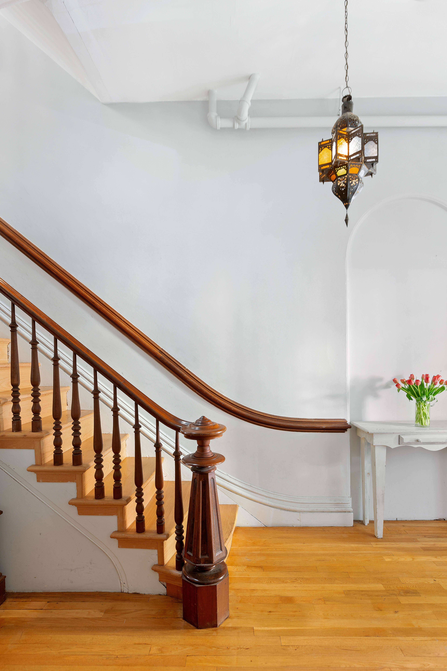
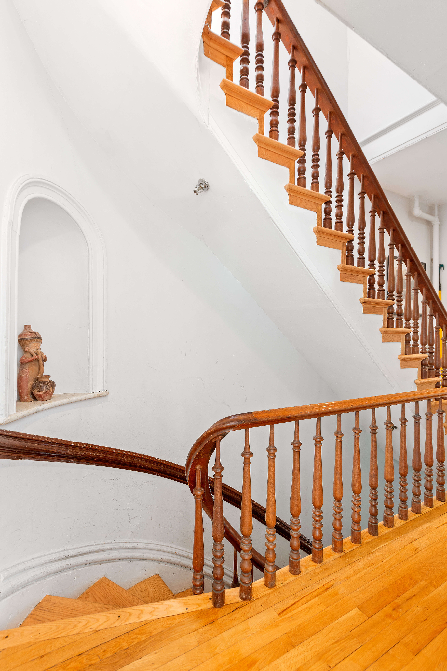
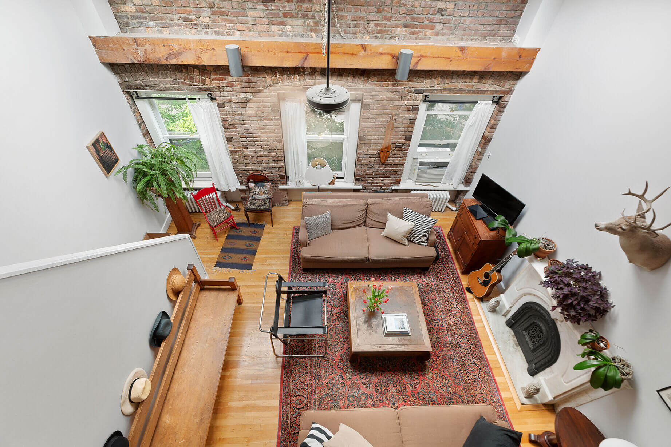
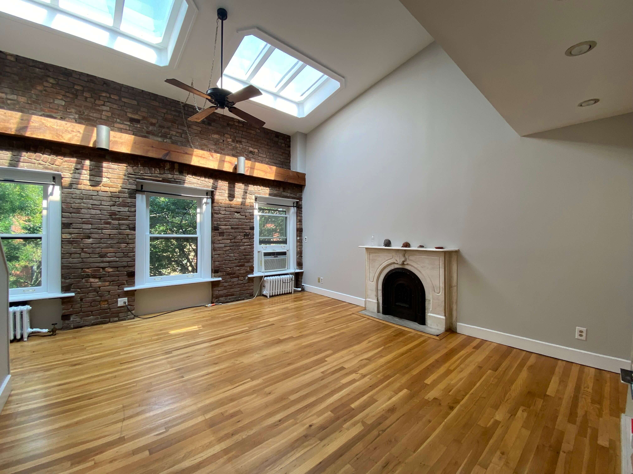
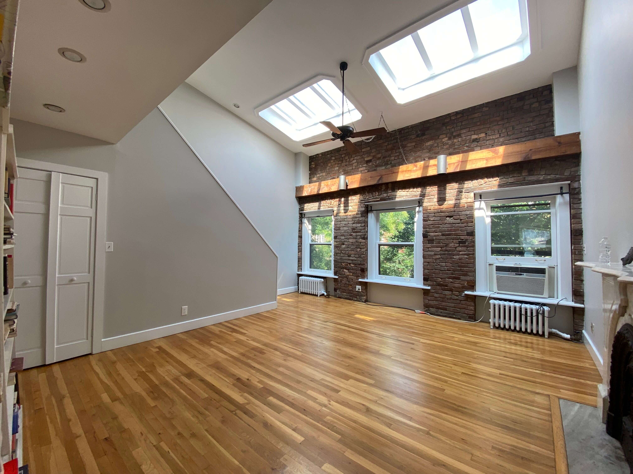
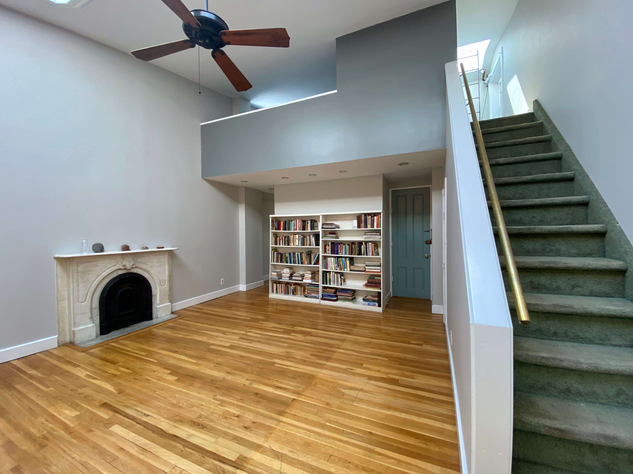
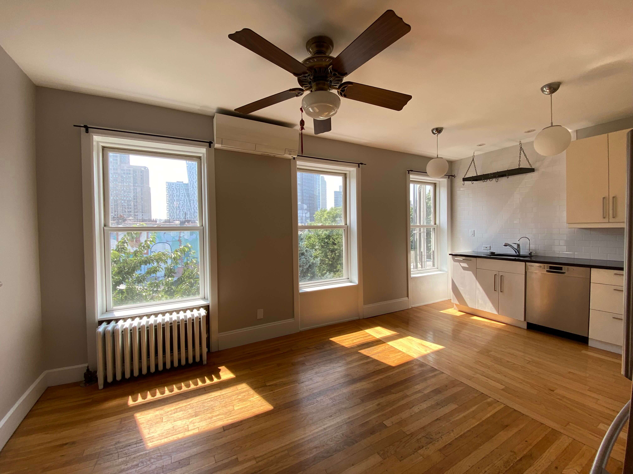
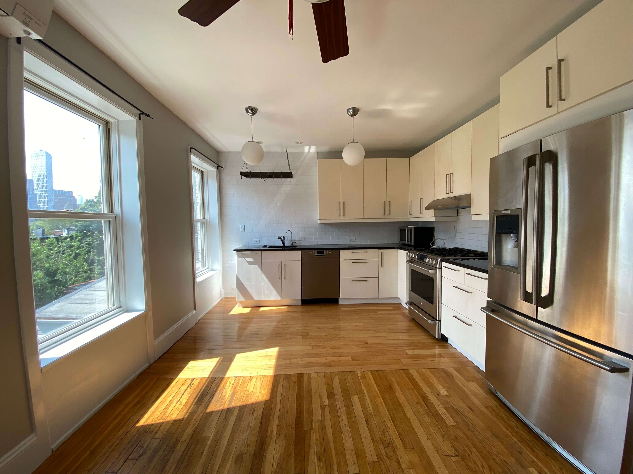
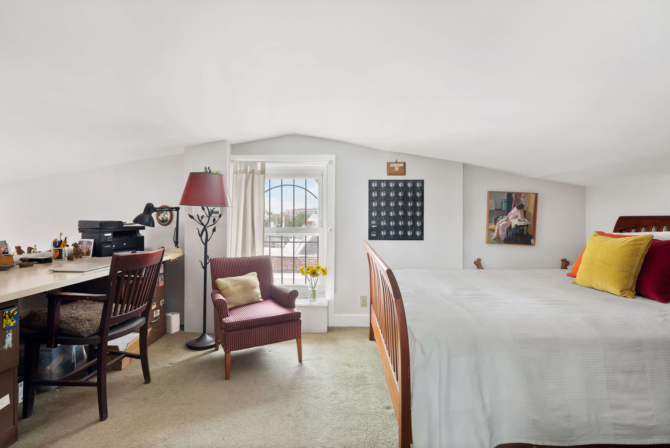
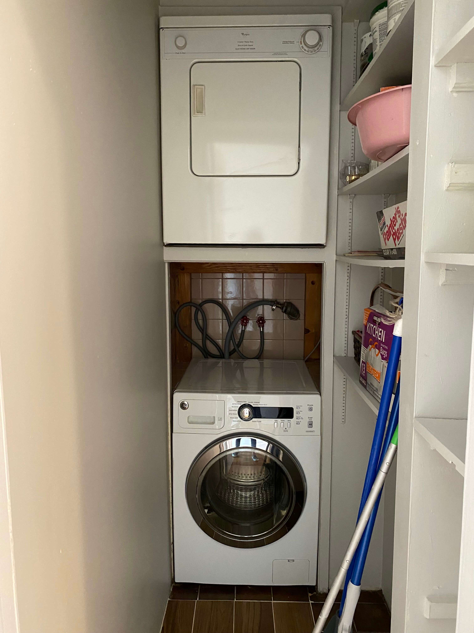
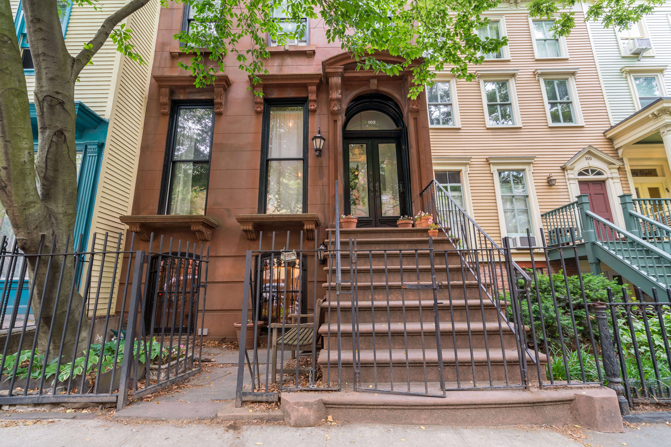
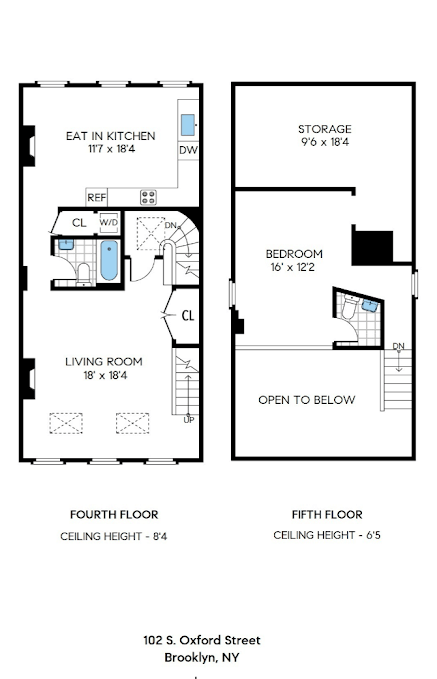
Related Stories
Email tips@brownstoner.com with further comments, questions or tips. Follow Brownstoner on Twitter and Instagram, and like us on Facebook.

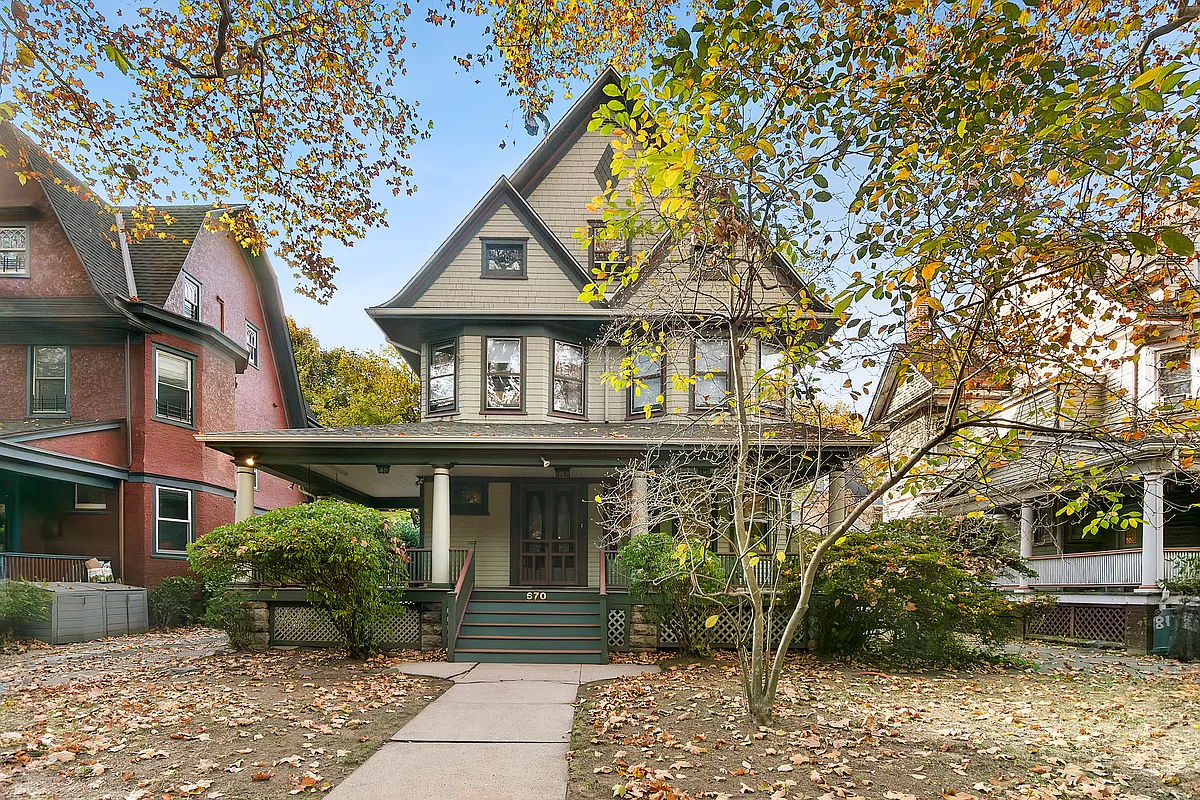
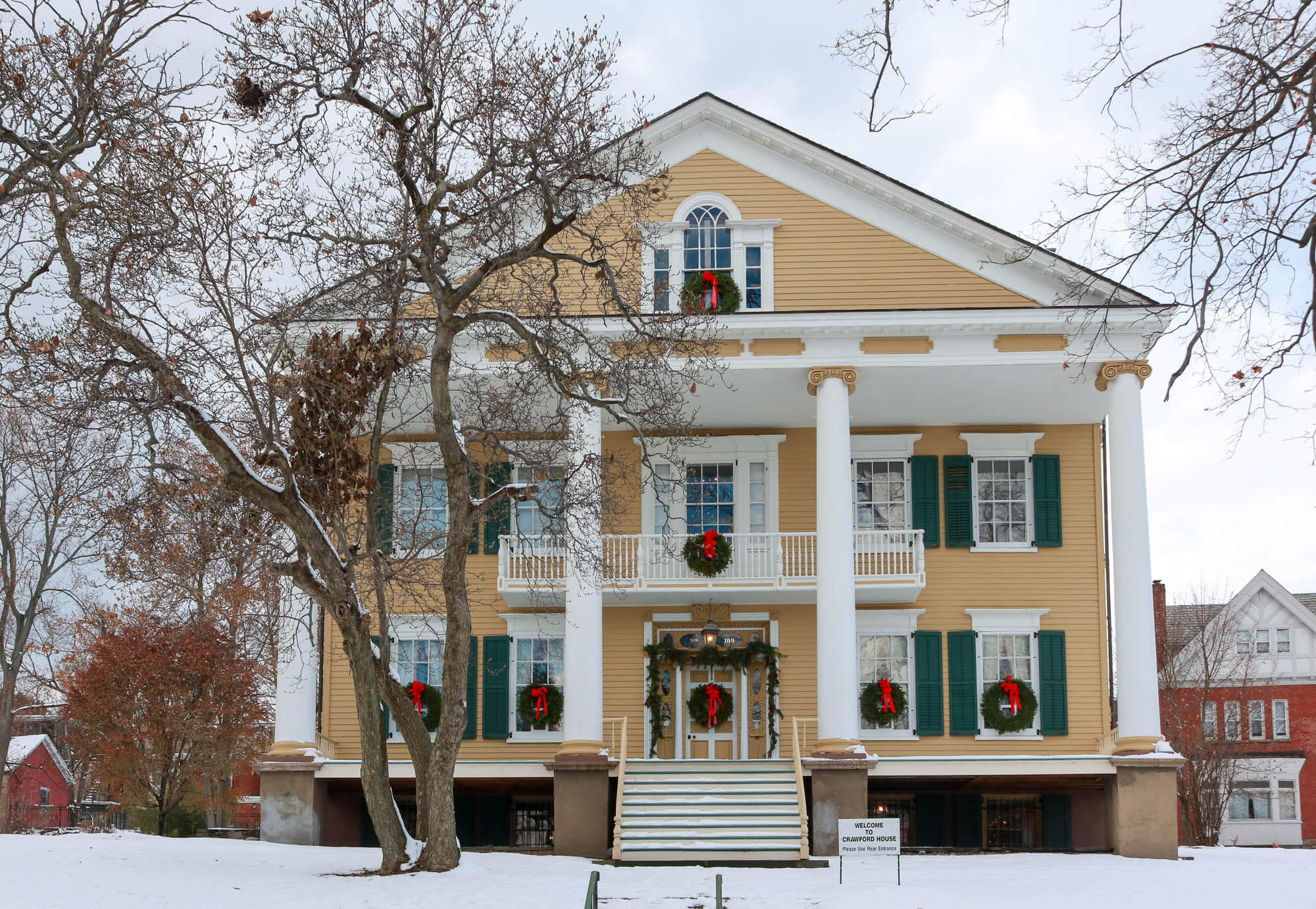
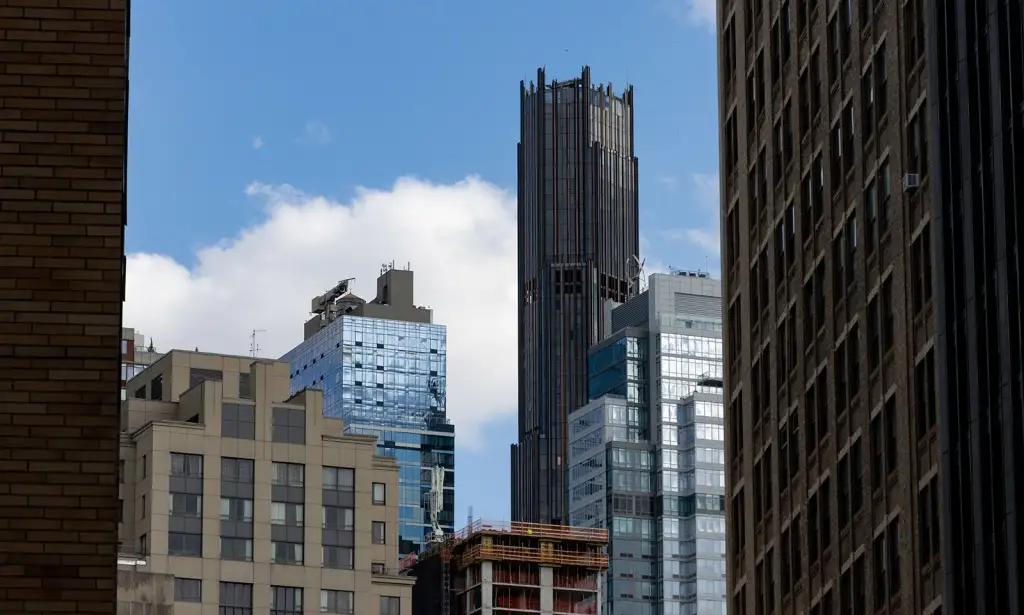





What's Your Take? Leave a Comment