House in Brooklyn Heights' Picturesque Colonnade Row Asks $4.525 Million
Considered a modern style in the 1830s and 1840s, Greek Revival colonnade rows are a bit scarce in 21st century Brooklyn.

Considered a modern style in the 1830s and 1840s, Greek Revival colonnade rows are a bit scarce in 21st century Brooklyn. A picturesque row of four still exists in Brooklyn Heights, and one of the brick houses, 49 Willow Place, is on the market.
While the interior got a gut renovation in the early 2000s, the exterior is still part of the visually unified stretch of two-story brick houses dominated by the simple wooden columns that form the colonnade. The impressive row known as LaGrange Terrace on Lafayette Street in Manhattan might be the most well-known example in New York City, but Brooklyn had its share of examples of the popular style.
Advertisements for houses in colonnade rows in Brooklyn Heights, Cobble Hill, Clinton Hill, and Williamsburg pop up in local papers in the 1830s and 1840s. The stretch from 43 to 49 Willow Place, within the Brooklyn Heights Historic District, likely dates to the 1840s. Another row once stood on the opposite side of the street, but just one house in that group, No. 46, remains standing.
Records indicate this Willow Place row was complete by the mid to late 1840s. City directories seem to show residents already in place in some of the houses in 1847, and in early 1849 one of the houses in the row was purchased for the Oneida Association, the utopian religious community founded in 1848. It served as a Brooklyn branch for the “Perfectionists,” and they expanded to another house in the row the following year.
An 1888 article bemoaning the deterioration of some streets in the neighborhood and remembering the days when the dwellings were “homes of the so-called aristocracy” claimed the row on Willow Place, “once a beautiful street,” was constructed by Anson Blake. The validity of that attribution of builder isn’t clear, but Blake was in real estate in the period and tax assessment records show that he did own at least one colonnade row a bit further south of Willow Place on Columbia Street.
In the 1850 census, 49 Willow Place (then known as No. 47) was home to William and Sarah Owens. William worked as a glassblower and the couple shared the home with six children and a servant. If the interior was like the Oneida properties, which were advertised for sale in 1857, the nine-room house had marble mantels, sliding doors, and gas service.
There are still some marble mantels visible along with a period newel post and some wide-plank floorboards. The renovated interior also includes updated wet rooms, central air, and other modern amenities.
The four floors of living space comprise dining and kitchen on the garden level, double parlors above, and two floors of bedrooms. There is no shortage of bathrooms here either, with three spread across the two bedroom floors plus a powder room on the garden level.
The double parlors are separated by pocket doors and each has a black marble mantel around a wood burning fireplace. Full-height windows in the front parlor look out on the front porch.
A modern kitchen in the rear of the garden level includes wood cabinets and stainless steel appliances, including a stove hood. A long peninsula separates cooking from dining. There is a brick fireplace and a door provides access to the petite rear yard.
On the second floor are two bedrooms and two bathrooms, one en suite. On the top floor only the rear facing bedroom and its small, attached office have windows. The bedroom and bathroom at the front have skylights.
A paved patio in the rear yard has room for dining and there are planting beds as well as room for containers.
The house last sold in 2004 for $2.3 million. Jeb Hart of Corcoran has the listing, and the house is priced at $4.525 million. Worth the ask?
[Listing: 49 Willow Place | Broker: Corcoran] GMAP
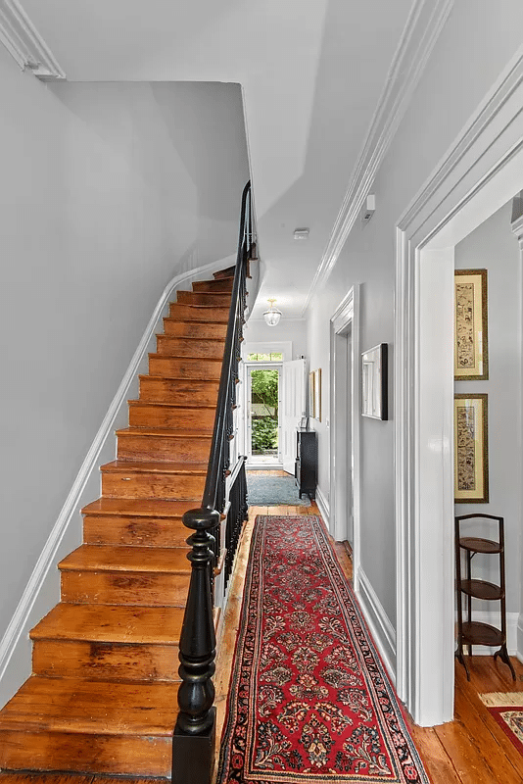
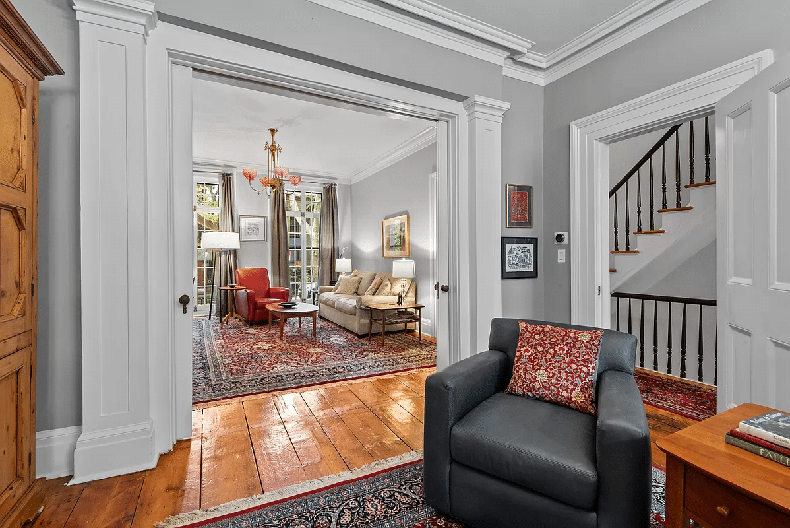
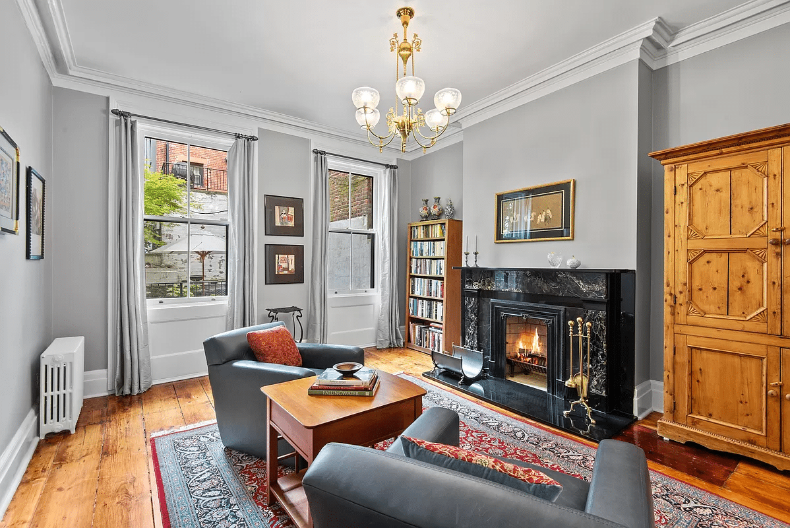
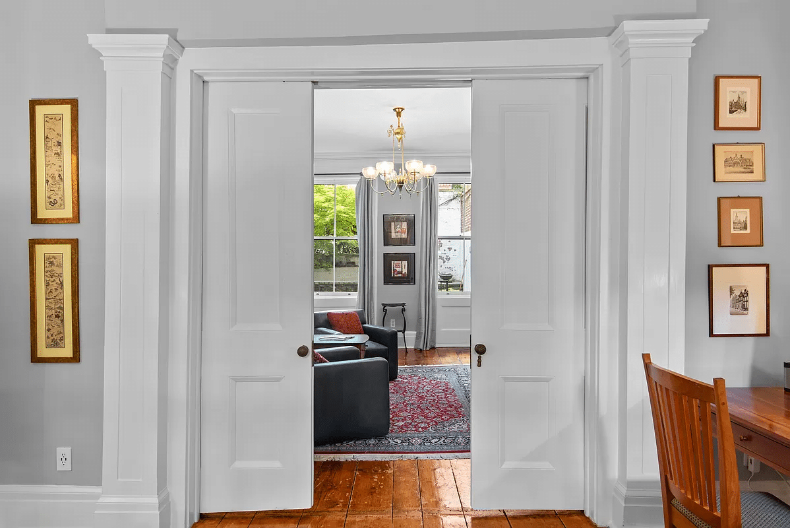
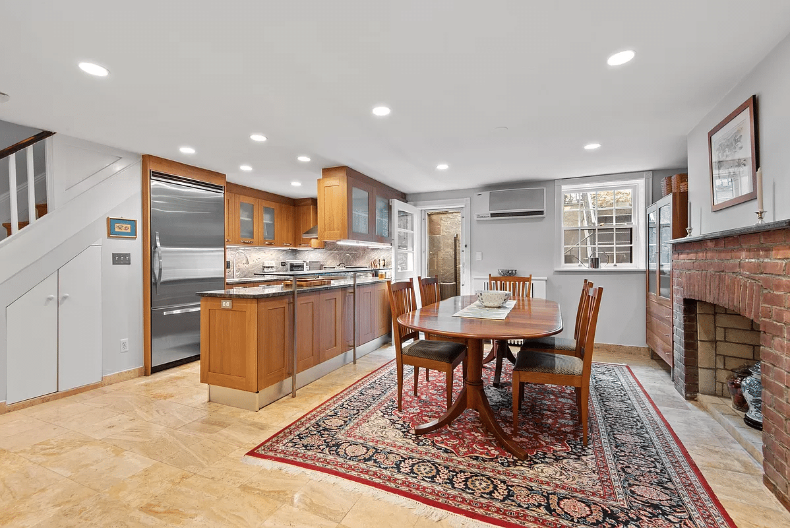
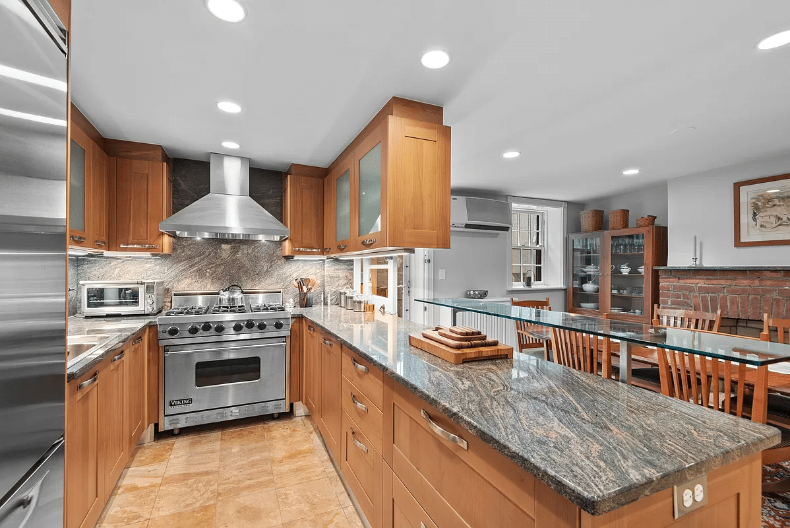
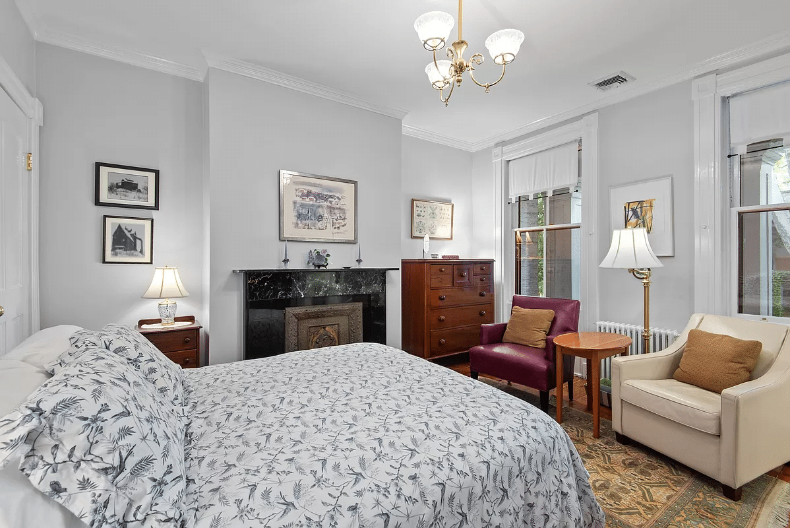




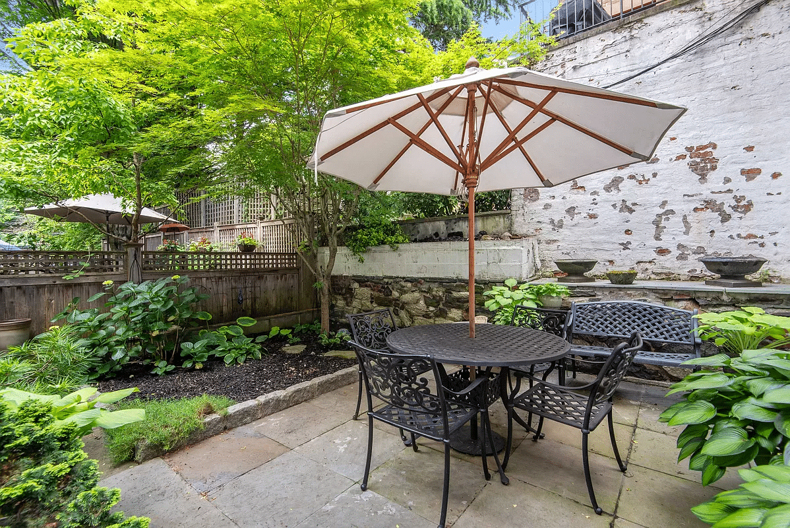
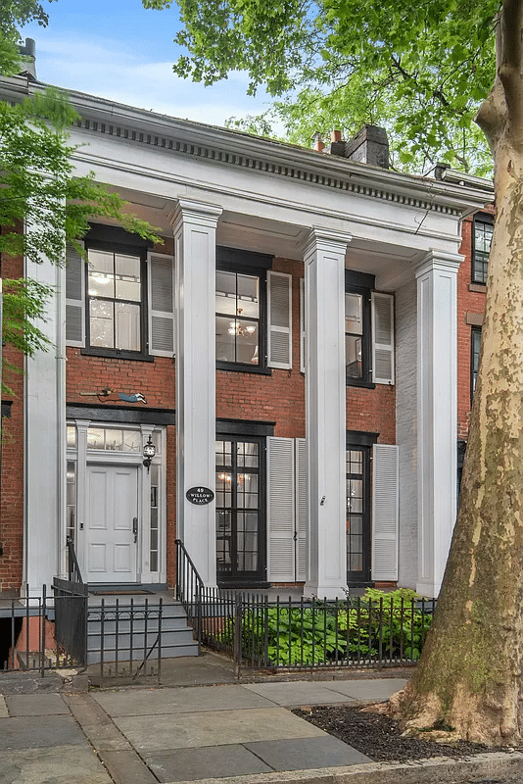
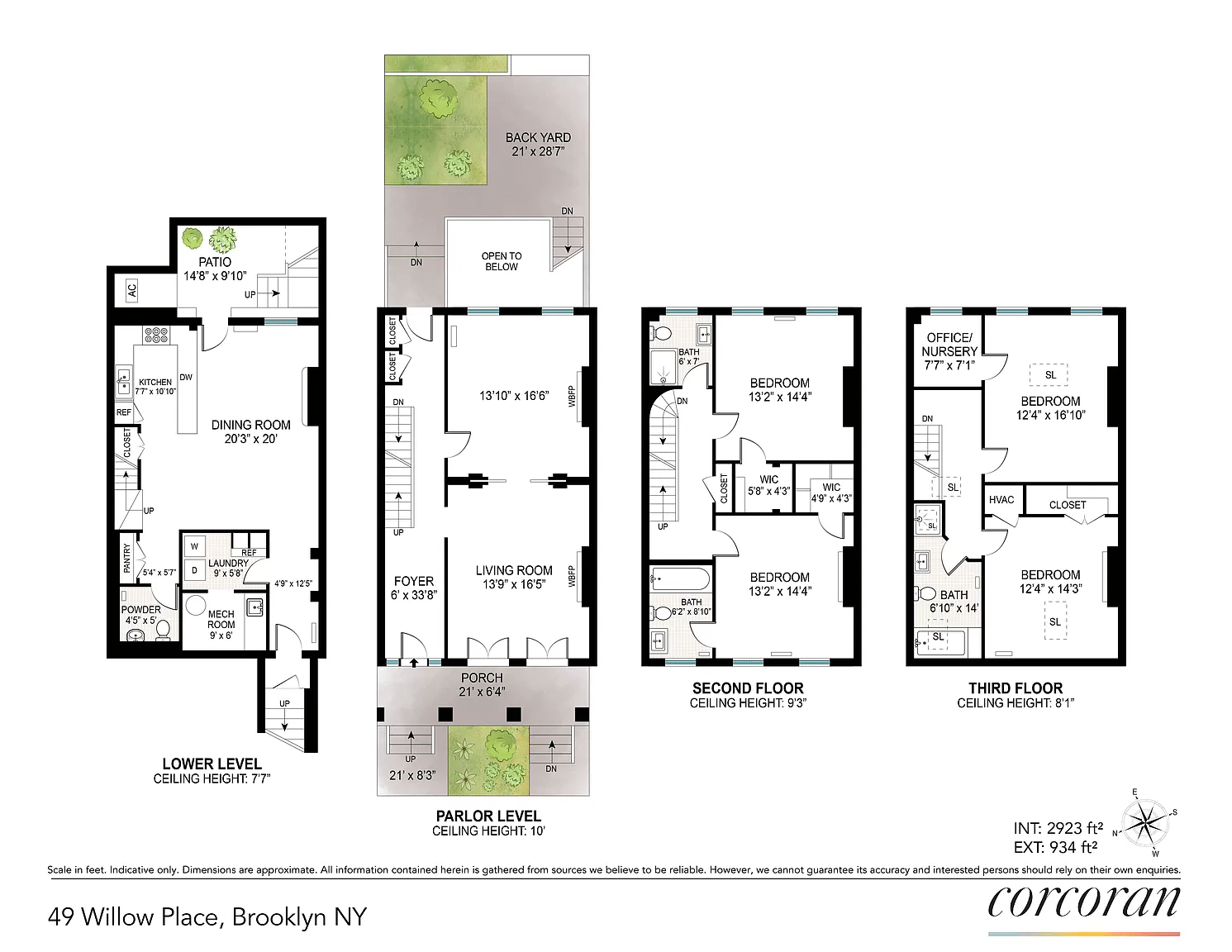
Related Stories
- Beverly Square West Standalone With Period Details, Garage Asks $2.05 Million
- Park Slope Neo-Grec With Seven Mantels, Woodwork Asks $3.899 Million
- Flatbush Slee & Bryson Neo-Federal With Inglenook, New Kitchen Asks $2.5 Million
Email tips@brownstoner.com with further comments, questions or tips. Follow Brownstoner on X and Instagram, and like us on Facebook.




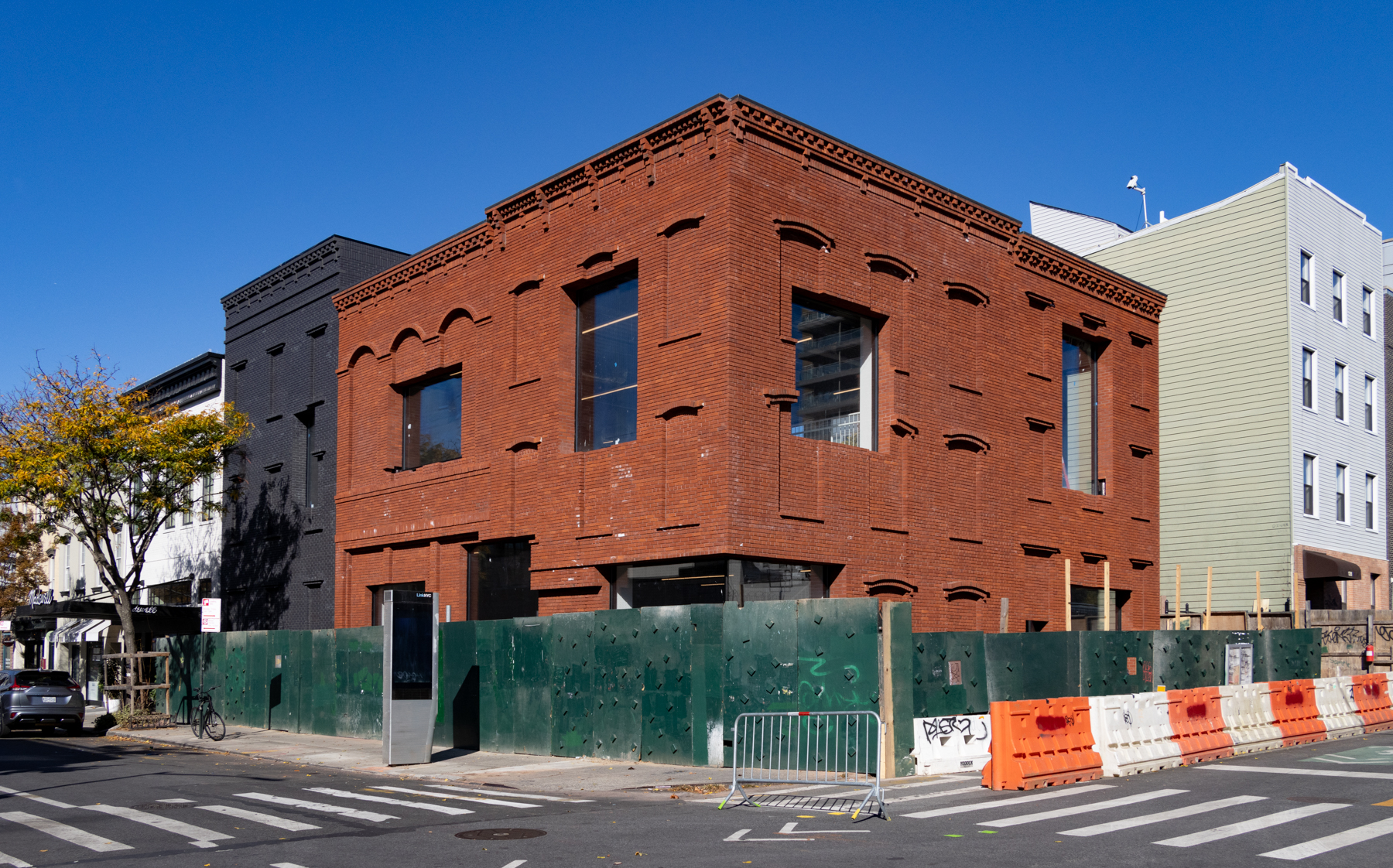




What's Your Take? Leave a Comment