Brooklyn Heights Townhouse With Designer Showhouse Makeover Asks $12 Million
With a substantial designer makeover, including a new pale pink kitchen, this Brooklyn Heights Greek Revival is back on the market and offers some stylish touches in addition to a grand scale that includes five floors of living space.

With a substantial designer makeover, including a new pale pink kitchen, this Brooklyn Heights Greek Revival is back on the market and offers some stylish touches in addition to a grand scale that includes five floors of living space. At 145 Columbia Heights, the 26-foot-wide brick house hosted the most recent Brooklyn Heights Designer Showhouse and the listing photos show the furnishings still in place.
In the Brooklyn Heights Historic District and dating to 1839, the house has a rich history that included ownership by one family from the 1840s to 1913. The exterior has had a few alterations, including the loss of the original balustrade, but still in place is the pale stone base, the classic door surround with Corinthian columns and dentil molding, and molded lintels across the three-bay-wide facade. The house was converted to a four-family dwelling in the late 1930s and became a five-family in the 1950s.
A 1990s remodel converted the expansive dwelling into a two-family and turned the attic into a modern solarium with gas fireplace, terraces and a roof deck. The house, which has central air, is currently set up with a garden rental with two full baths, in-unit laundry and a galley kitchen and four floors of owner living space above.
The grand parlor floor includes a deep double parlor with impressively high ceilings, two working fireplaces and an internal staircase to the bedrooms above. At the rear of the floor, a dining room and galley kitchen were combined by architects Baxt Ingui Architects into a large open kitchen-dining space with massive center island, soft pink cabinets with stained glass accents and a banquette large enough for a dinner party.
Spread over the upper three floors are six bedrooms, some decked out as studies for the showhouse, and three full baths. A rear bedroom on the second floor includes an en suite bath and access to a terrace spanning the width of the house. A laundry room with new cabinets, a sink and plenty of counter space is on the third floor.
There is another terrace off the solarium in the converted attic, where a modern staircase leads to a roof deck with landscaped garden and skyline and New York Harbor views. An awning provides some shade and privacy and there is a sound system as well as irrigation. A rear backyard with paved pathways, raised planting beds and a waterfall can be reached via the rental or from a wood deck off the pink kitchen.
The property was on the market in the spring, before the showhouse makeover, asking $11.95 million. Listed with Ravi Kantha and Matthew Lesser of Leslie J. Garfield, it is back on the market at $12 million. Worth the ask?
[Listing: 145 Columbia Heights | Broker: Leslie J. Garfield] GMAP
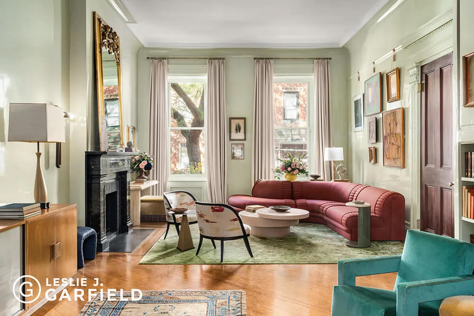
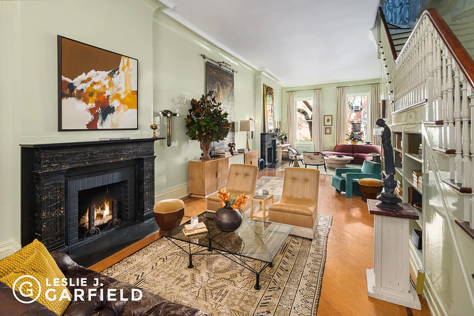
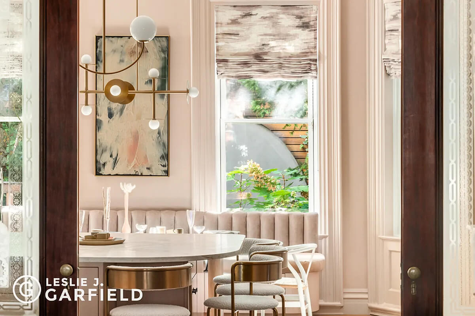
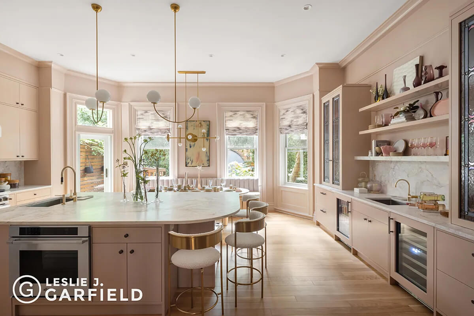
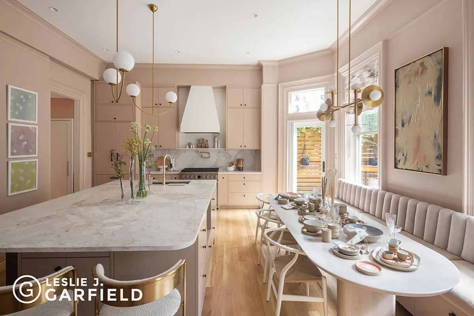
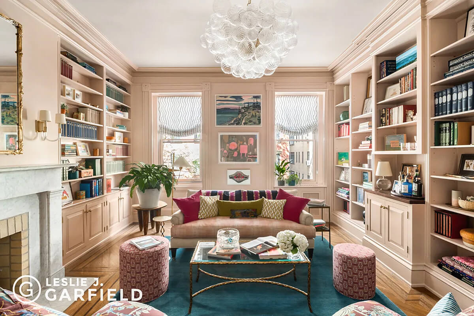
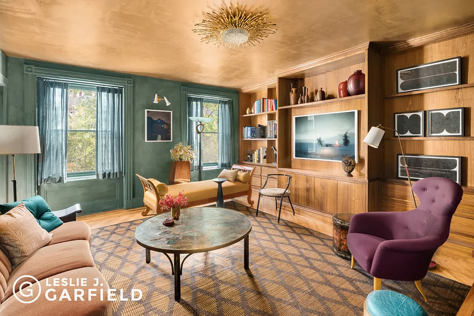
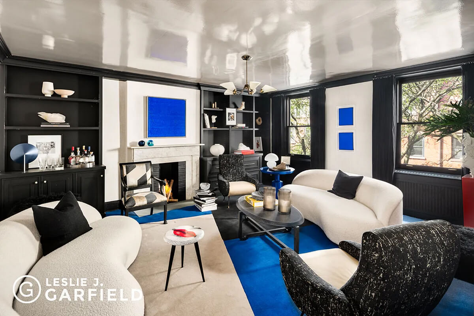
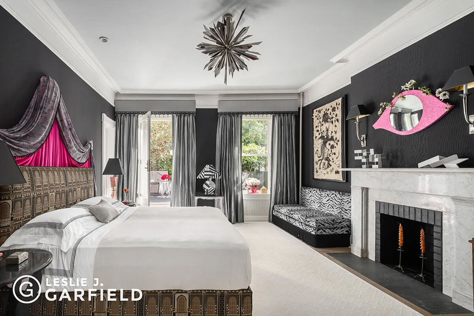
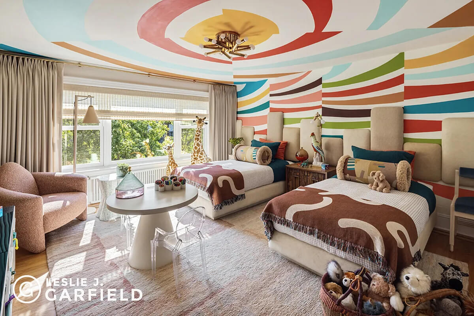
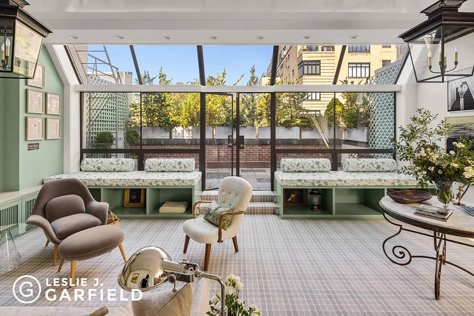
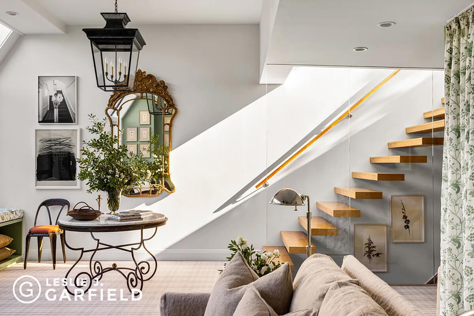
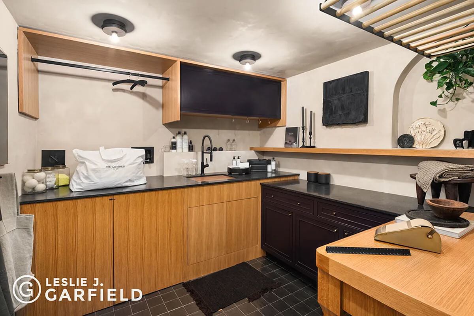
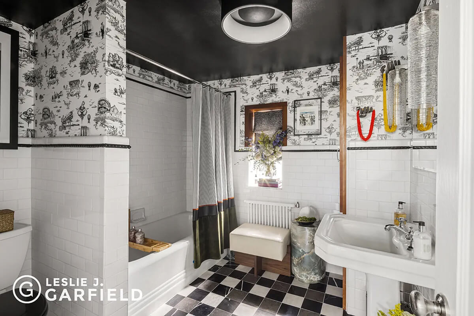
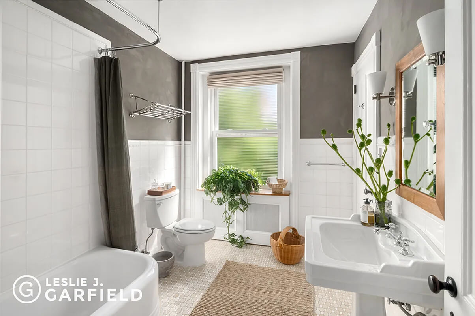
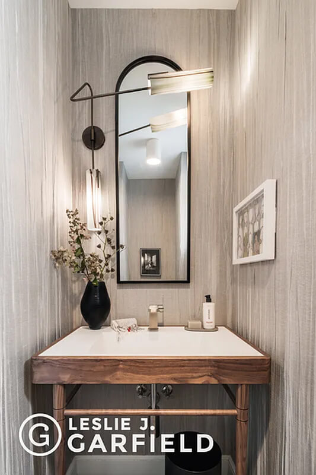
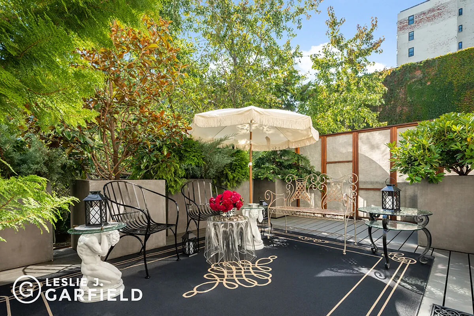
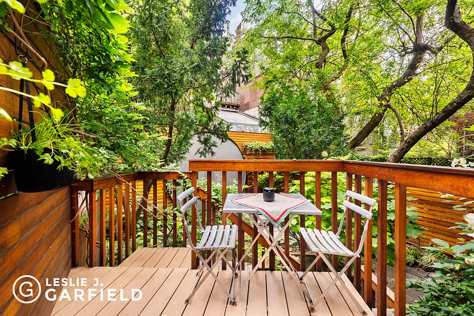
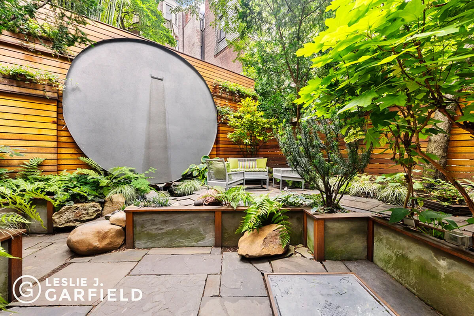
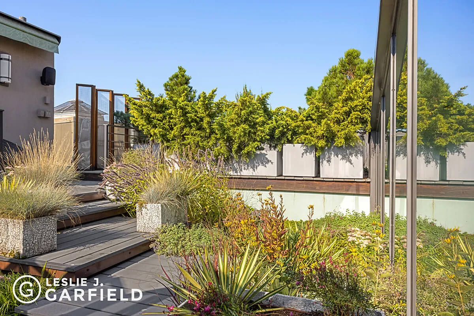
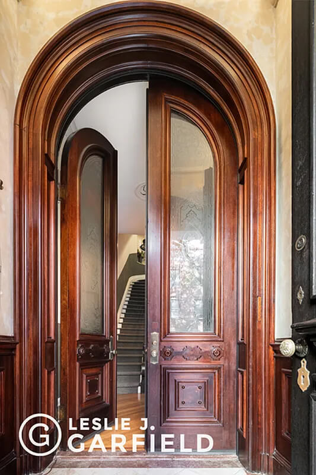
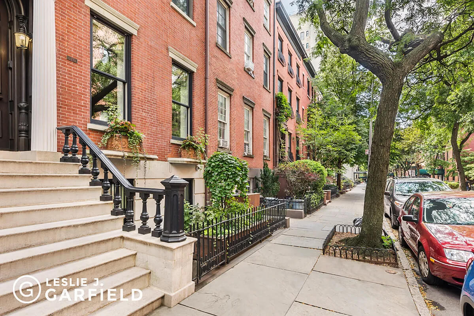
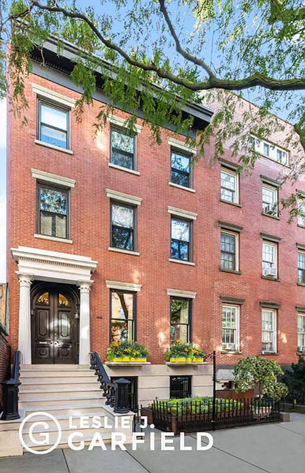
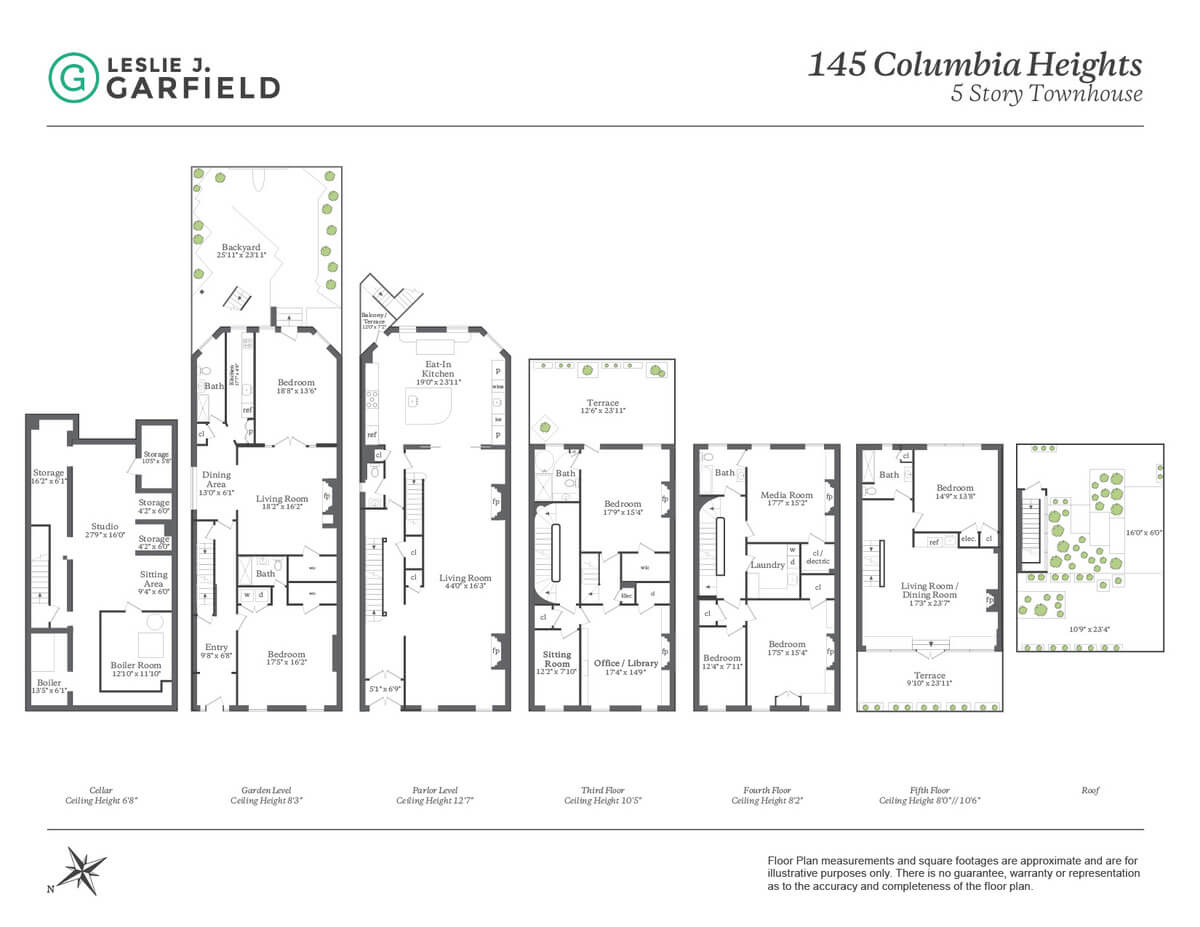
Related Stories
- A Lost Daughter and the Women of a Brooklyn Heights Greek Revival Showpiece
- Brooklyn Heights Designer Showhouse Wows With Architectural Grandeur and Design Imagination
- Massive Brooklyn Heights Row House With Literary History, Plasterwork, Roof Deck Asks $11.5 Million
Email tips@brownstoner.com with further comments, questions or tips. Follow Brownstoner on Twitter and Instagram, and like us on Facebook.

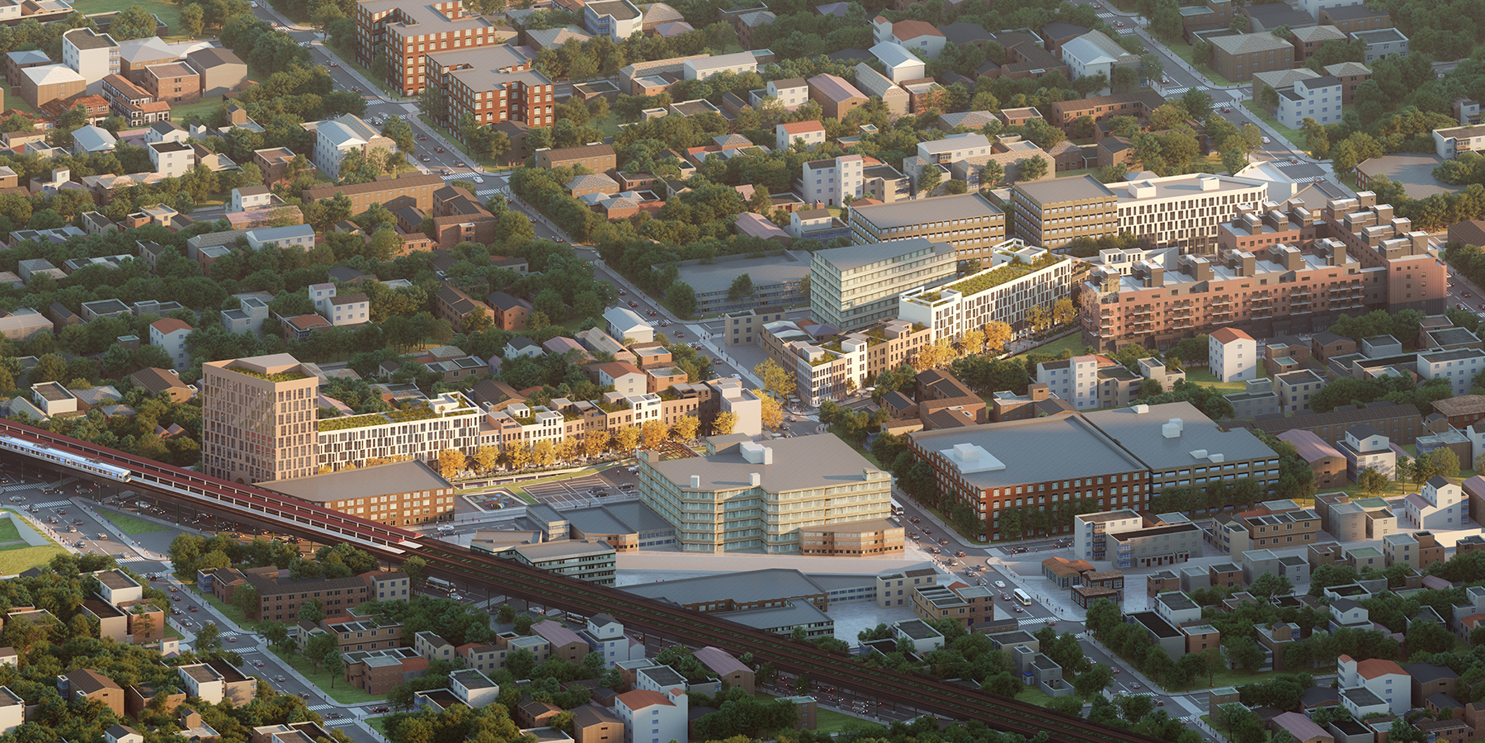
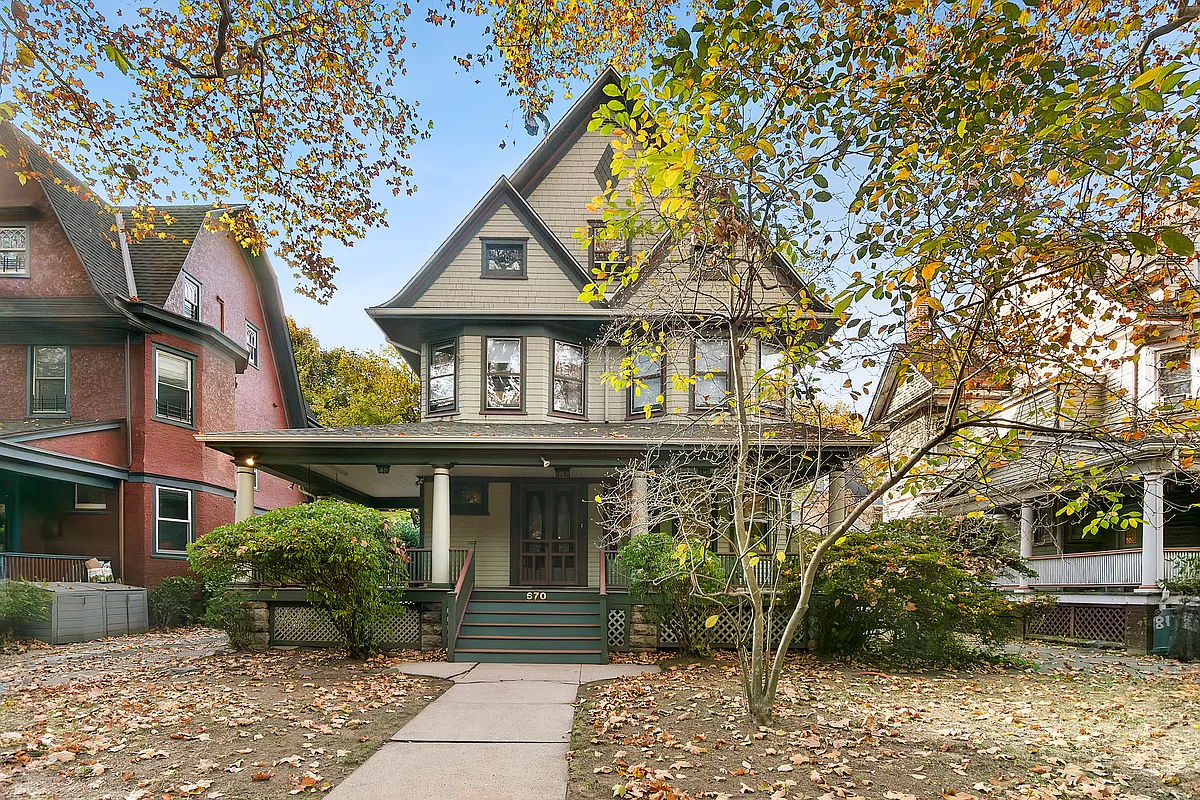
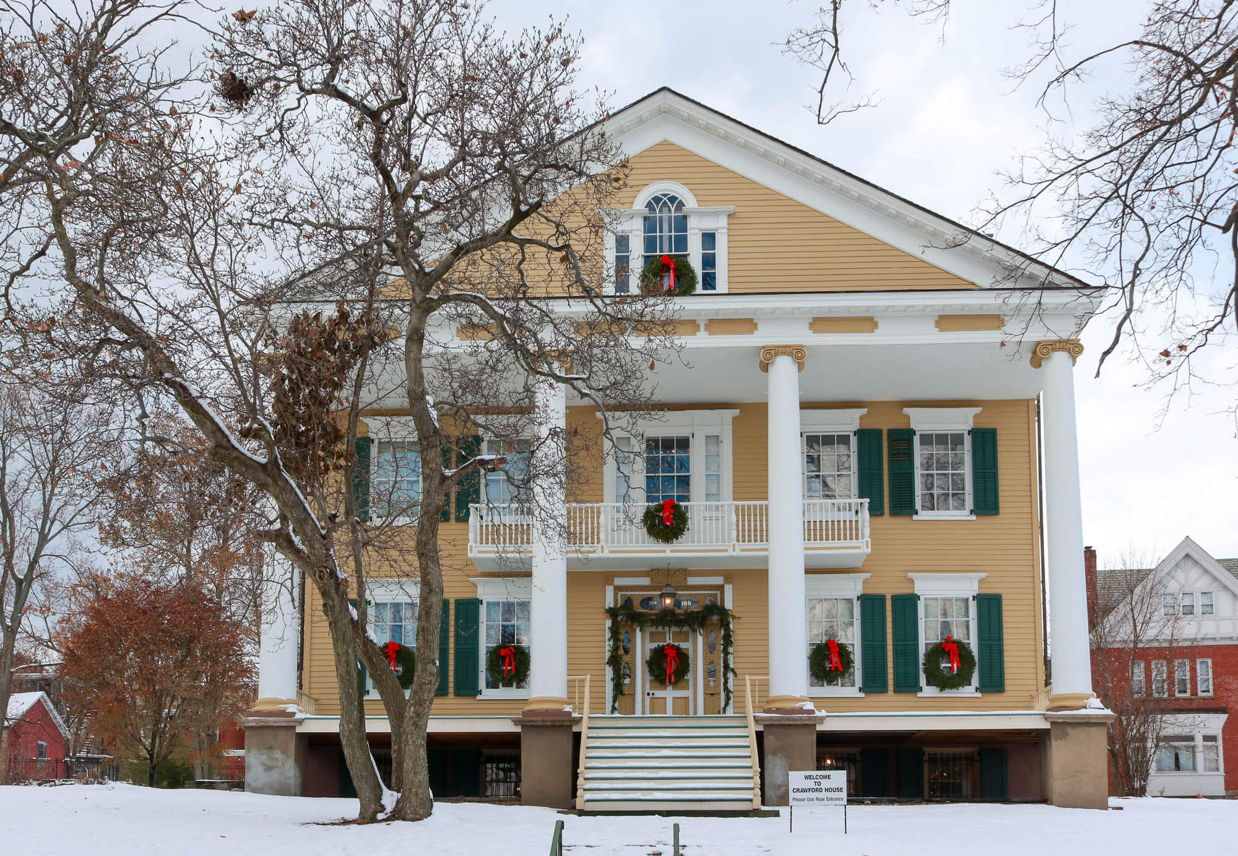
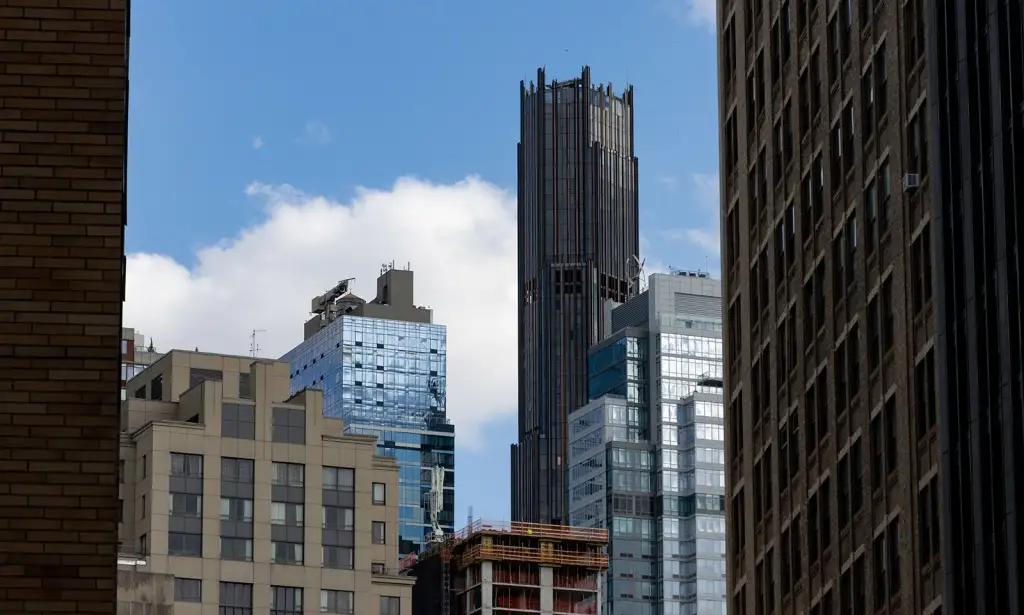




What's Your Take? Leave a Comment