Brooklyn Heights Anglo-Italianate With Wood Burning Fireplaces, Elevator Asks $7.25 Million
It has the narrow width of a classic Anglo-Italianate but this renovated Brooklyn Heights two-family has an expansive five floors of living space — and the means to access it via the rare amenity of an elevator.

It has the narrow width of a classic Anglo-Italianate but this renovated Brooklyn Heights two-family has an expansive five floors of living space — and the means to access it via the rare amenity of an elevator. On a scenic bit of Willow Street in the Brooklyn Heights Historic District, it has its own bit of curb appeal with a blue door and low stoop that, along with its adjoining twin, is popular with photographers.
At 28 Willow Street, the brownstone (long painted white) dates to the late 1850s, according to the LPC landmarks map, which aligns with the period of the style’s popularity in Brooklyn. At 18 feet wide, it is more generously sized than some Brooklyn examples of the style. In addition to the signature low stoop, it also has the round-headed door surround and bracketed cornice with arched fascia common with the style.
The interior still has some original details, including a fine center staircase, another hallmark of the Anglo-Italianate style. Fully renovated in 2009, the house has a one-bedroom rental in the English basement and four floors of owner living space, plus a roof deck, above.
Save this listing on Brownstoner Real Estate to get price, availability and open house updates as they happen >>
At the top of the stoop is an entry vestibule, another set of arched doors and modest foyer with the typical newel post and stair for the period. Beyond are the dining room and kitchen, in what was originally the parlor floor.
The street-facing dining room has a wood burning fireplace and, according to the listing, new custom plaster moldings, as do the front hall and the living room and library above.
The renovated eat-in kitchen with all white cabinets is accessible via the dining room or the hall, which includes a half bath and pantry space. The back wall has been opened up with a wall of windows and French doors to a rear deck with steps down to the shared garden.
Two more wood burning fireplaces are in the living room and library above. The street-facing living room has a columned mantel. Another half bath is positioned between the two rooms.
Above, a bedroom floor could be used as a full-floor suite with bedroom, bath and study. None of the bathrooms are shown but the floor plan indicates the one on this floor has a tub and shower and a double vanity. It also has radiant floor heating, the listing notes.
Two more bedrooms are on the top floor, both with built-in Murphy beds, along with laundry, 1.5 baths and access to the roof deck.
The elevator reaches from the top floor to the cellar, where there is a wine cellar and cedar closet.
Accessible via the deck off the kitchen and from the rental unit, the rear yard includes a patio as well as a more formal garden at the rear with paved pathways encircling a central fountain. Planting beds line the sides.
The listing notes the renovation included new custom shutters and new mechanicals including electric, plumbing and five-zone heating and air conditioning. There is also a security system and intercom.
It last sold, pre renovation, in 2006 for $2.45 million. Listed with Ciro Scala of Brown Harris Stevens, it is priced at $7.25 million. What do you think?
[Listing: 28 Willow Street | Broker: Brown Harris Stevens] GMAP
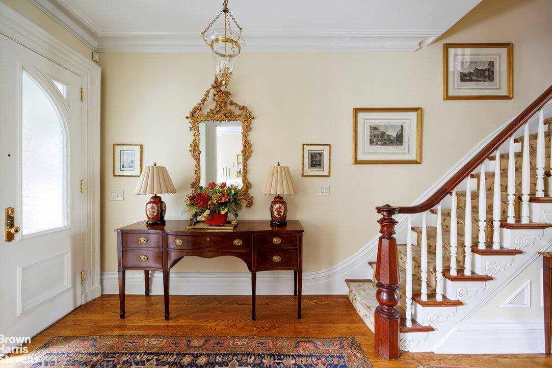
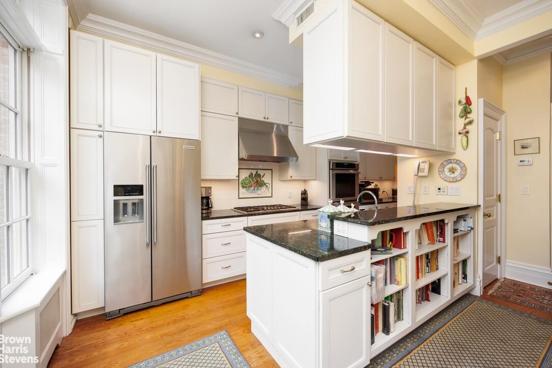
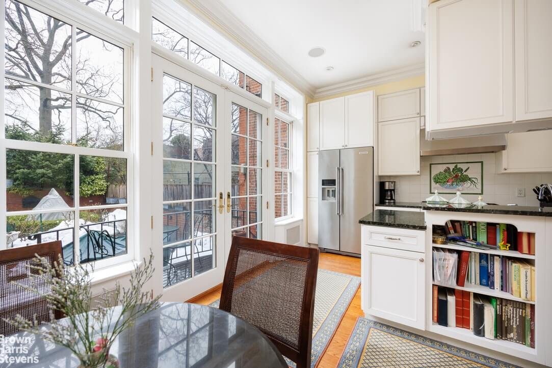
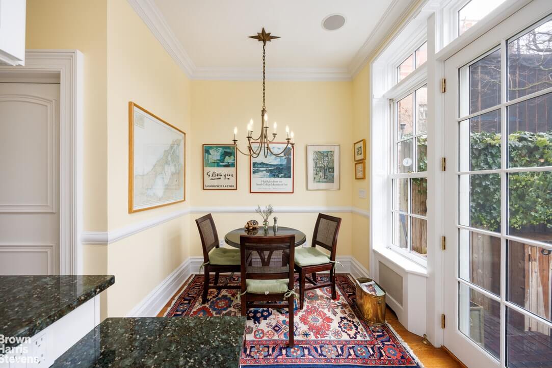
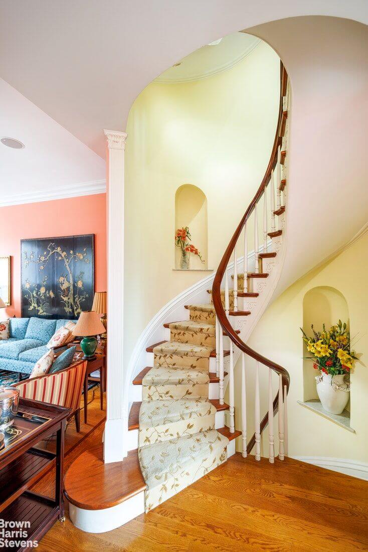
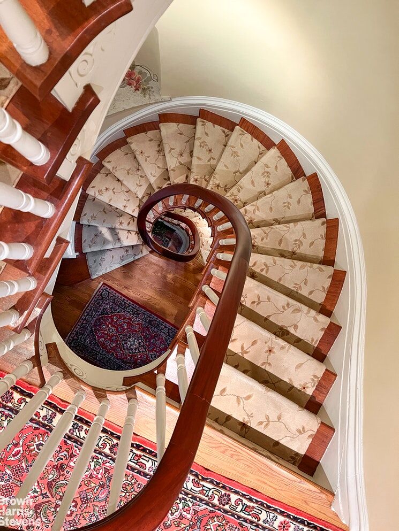
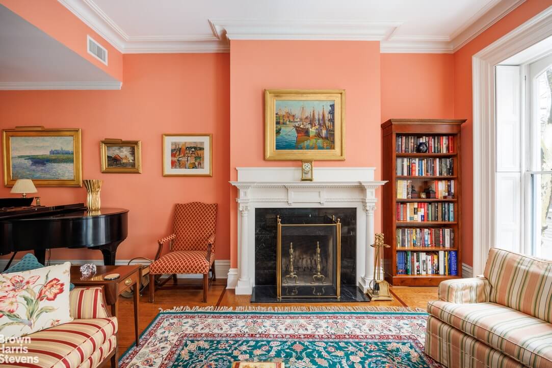
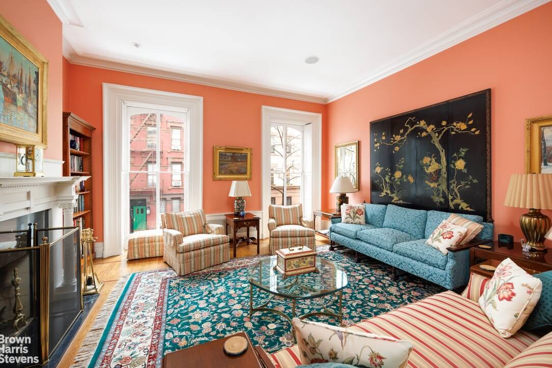
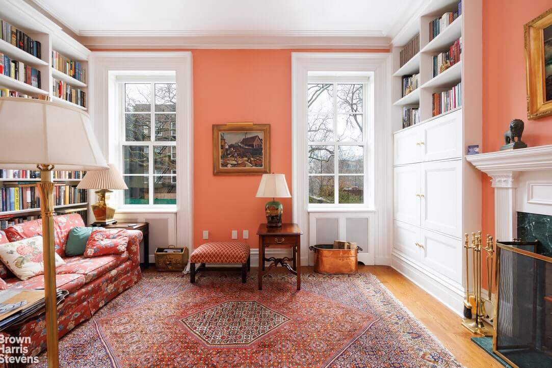
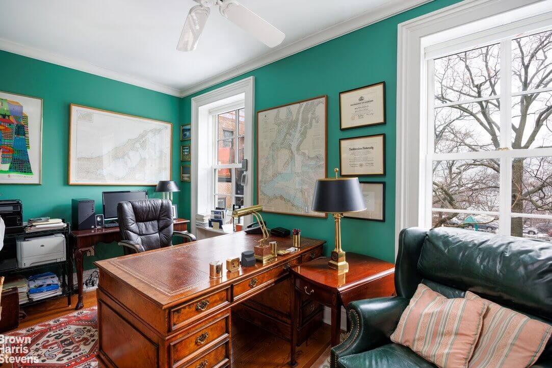
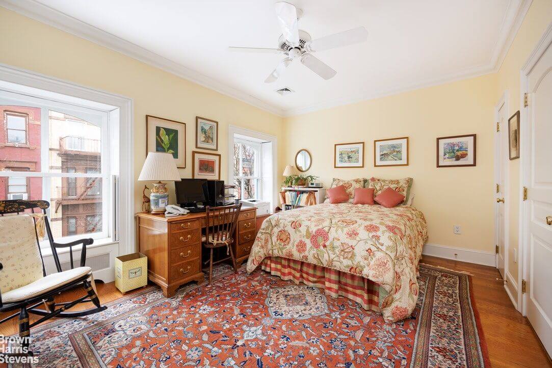
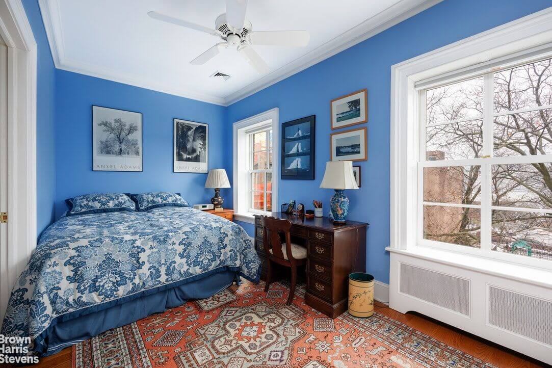
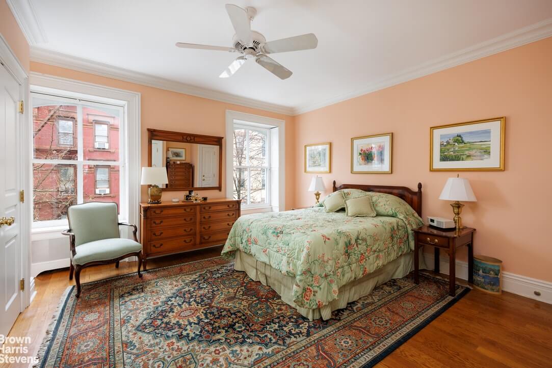
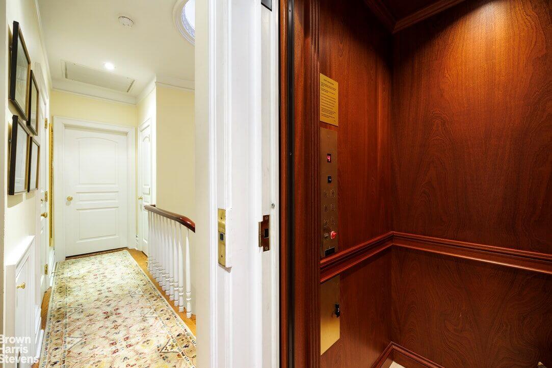
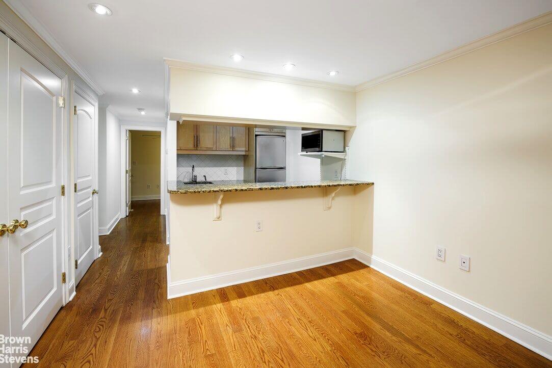
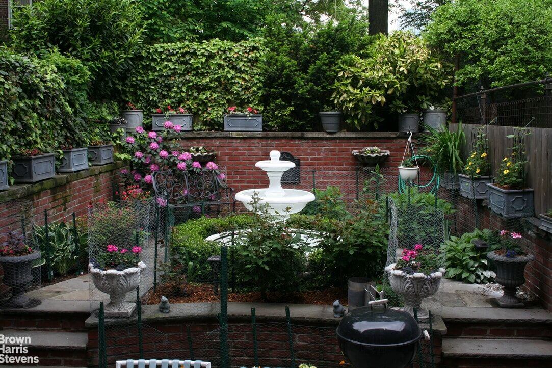
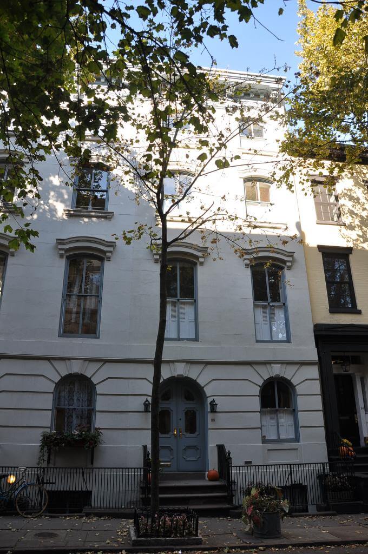
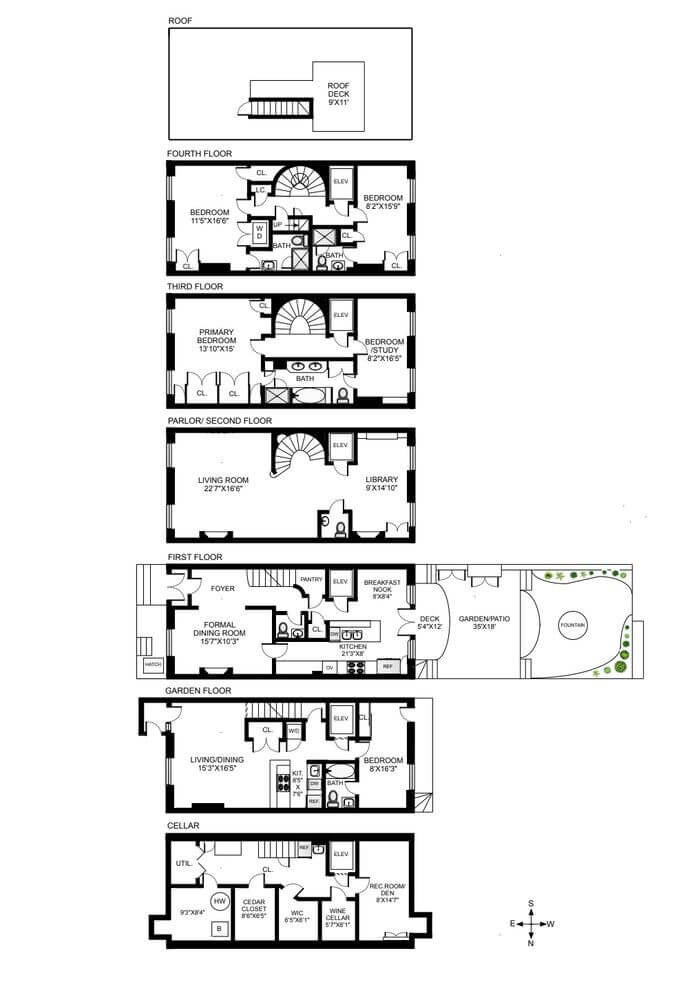
Related Stories
- Find Your Dream Home in Brooklyn and Beyond With the New Brownstoner Real Estate
- Dripping With Woodwork, Ditmas Park Standalone With Seven Bedrooms, Garage Asks $3.85 Million
- By Fake Townhouse, Heights Greek Revival With Fine Mantels, Wide Backyard Asks $5.999 Million
Email tips@brownstoner.com with further comments, questions or tips. Follow Brownstoner on Twitter and Instagram, and like us on Facebook.


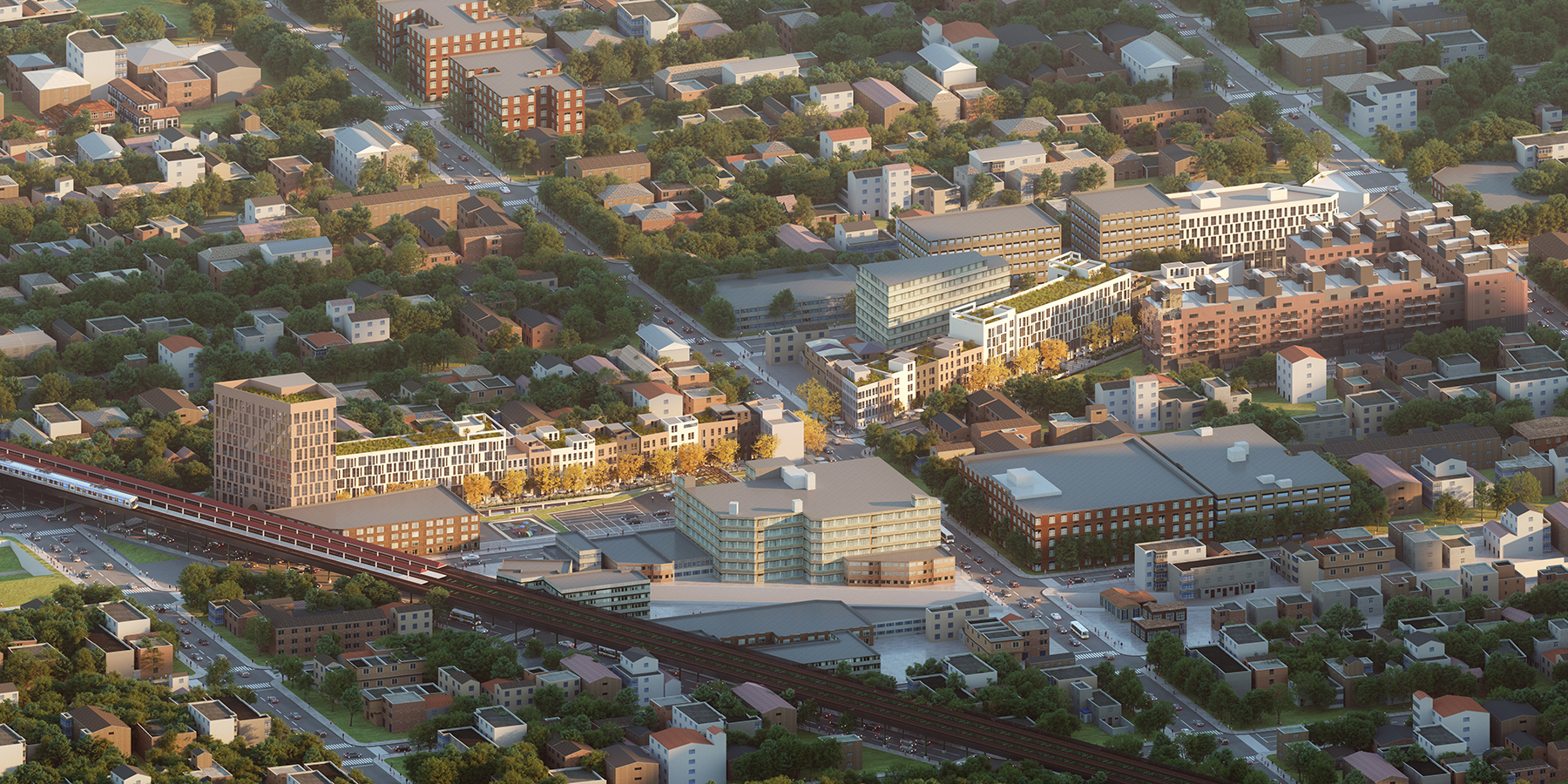
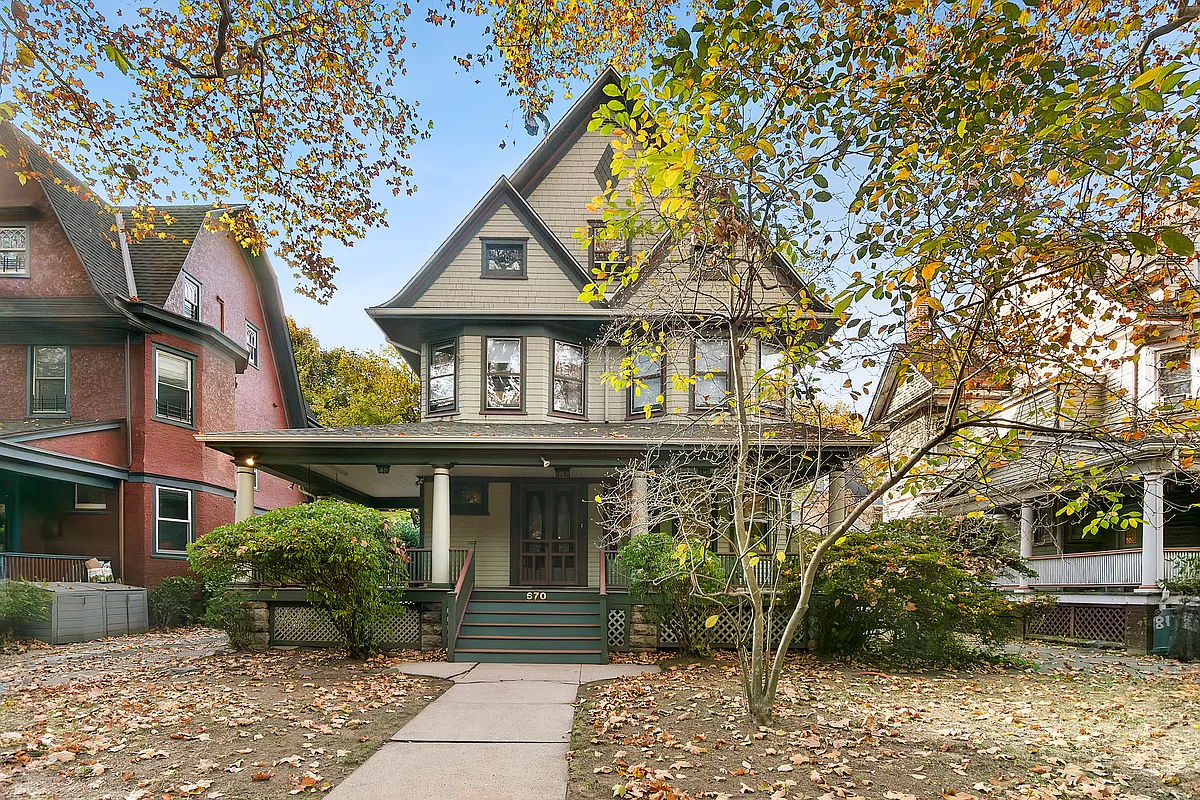
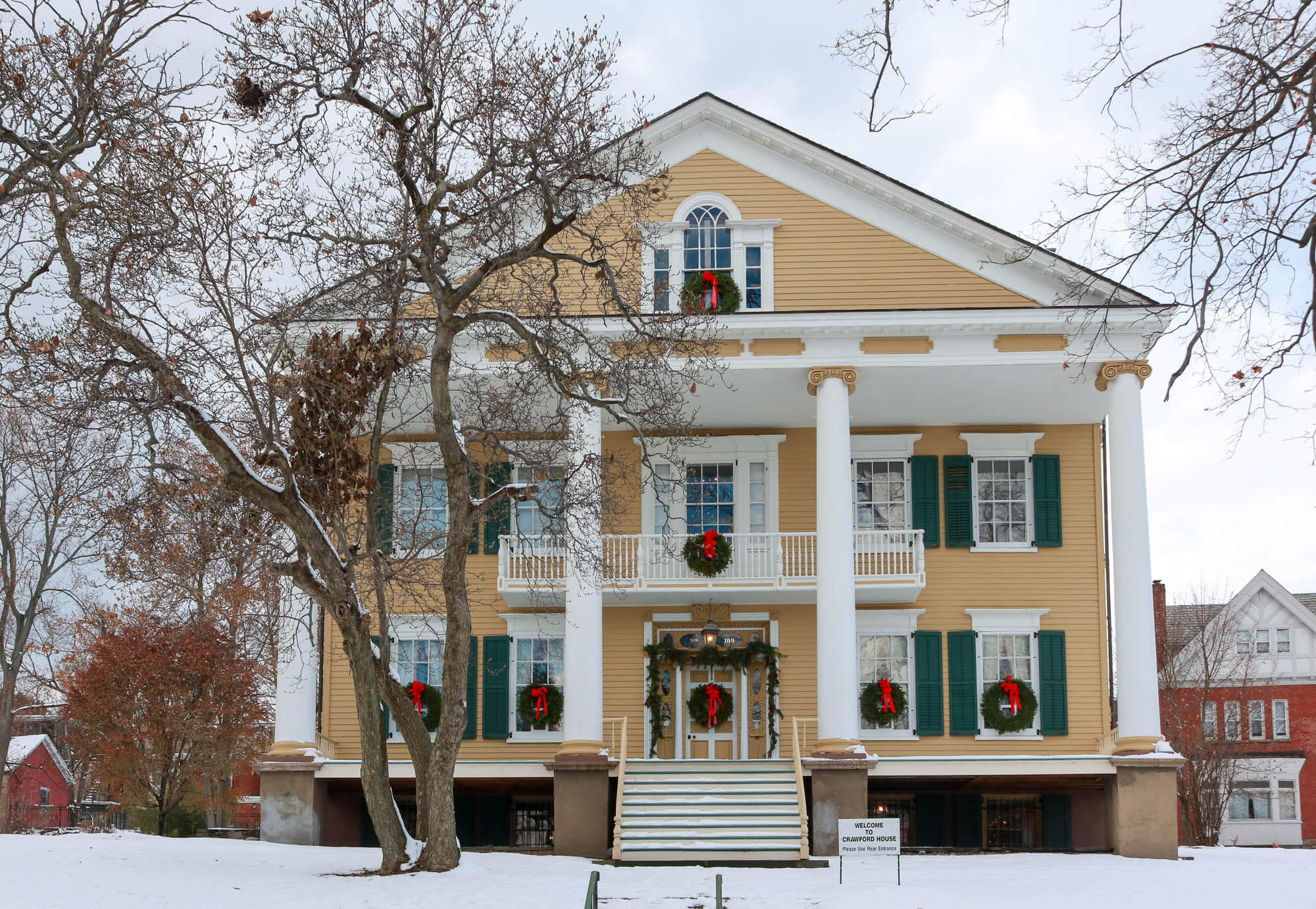




What's Your Take? Leave a Comment