Brooklyn Heights Greek Revival With Pier Mirror, Marble Mantels Asks $7.395 Million
Set on the block-long Garden Place, this 19th century row house fittingly has a landscaped rear garden along with a balcony and terrace from which to enjoy the view as well as a sunroom complete with marble sink for prepping your own floral displays.

Set on the block-long Garden Place, this 19th century row house fittingly has a landscaped rear garden along with a balcony and terrace from which to enjoy the view as well as a sunroom complete with marble sink for prepping your own floral displays. The 25-foot-wide Brooklyn Heights house also contains period details, including black marble mantels, and a renovated kitchen.
Dating to the 1840s or so, 41 Garden Place has the expected brownstone base and red brick facade typical of the Greek Revival style as found in the Brooklyn Heights Historic District. While it sports flush brownstone lintels, the historic tax photo shows it once had a bracketed door hood and molded stone lintels. A more typical Italianate touch can be seen in the round-headed front door.
Set up as a single-family home, it is two rooms deep with a small rear extension that adds the aforementioned sunroom, a sitting room and a terrace to the living space. There are double parlors on the first floor, a kitchen and a study or bedroom on the garden level, and two floors of bedroom space topped with a finished attic.
Save this listing on Brownstoner Real Estate to get price, availability and open house updates as they happen >>
Another fine round-headed door leads to the stair hall, which is dominated by a large pier mirror. The front and rear parlors have the aforementioned black marble mantels, both with working wood-burning fireplaces. The rear parlor, shown here configured as a dining room, has French doors opening onto an iron balcony with access down to the rear garden. The adjacent sunroom with the marble sink has tile floors, white-painted brick walls and room for potted plants.
Just below, the kitchen similarly has garden access via a wall of glass doors. The country-style eat-in space has beamed ceilings, wide planked floorboards and an exposed brick wall. The wood cabinetry includes a dish rack above the apron front sink and a large island. The original dining room at the front of the garden level has built-in bookshelves on either side of another black marble mantel along with storage under each window. Identified as a bedroom on the floor plan, it’s configured with its own full bath and private entrance.
There are more built-ins in each of the bedrooms upstairs as well as in the library, which adjoins a bedroom with en suite bath and large closet.
At top, the finished attic has wood floors and skylights and while low-ceilinged could make for a lounge or work from home space. Not shown on the floor plans but also finished is at least a portion of the cellar, which is shown in the listing photos with a carpeted floor.
Out back, the multi-level paved patio has plenty of room for outdoor dining and is ringed with planting beds with trees, shrubs and perennials.
The house hasn’t been on the market since 2002, although some may have glimpsed the interior when it was on the 2006 Brooklyn Heights House Tour. Listed with Lindsay Barrett of Douglas Elliman, it is asking $7.395 million. What do you think?
[Listing: 41 Garden Place | Broker: Douglas Elliman] GMAP
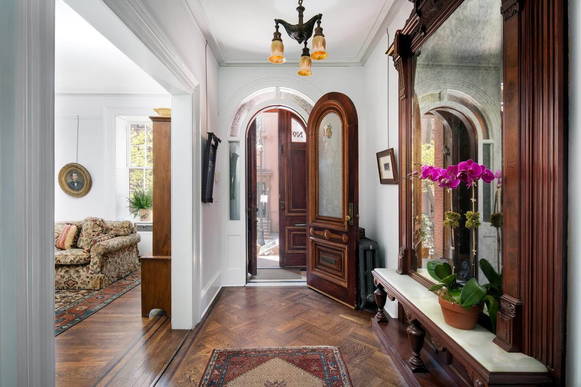
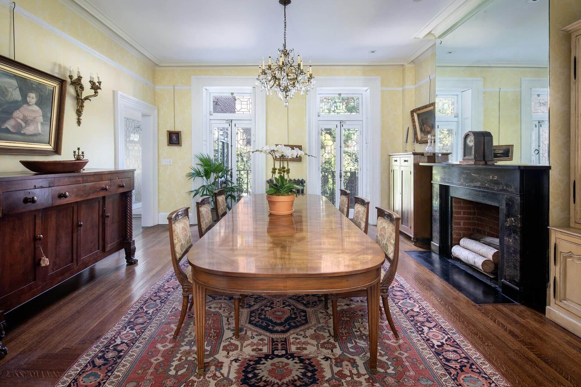
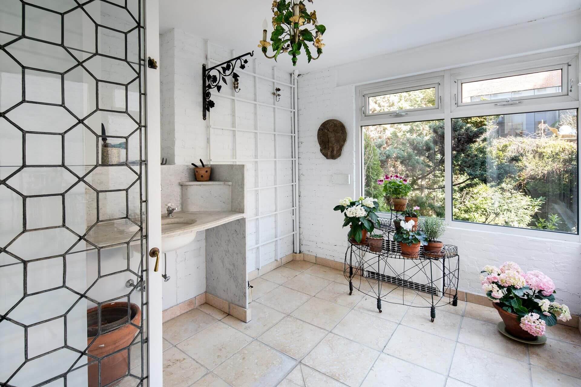
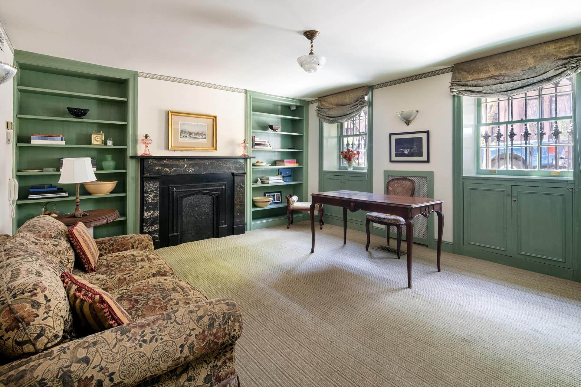
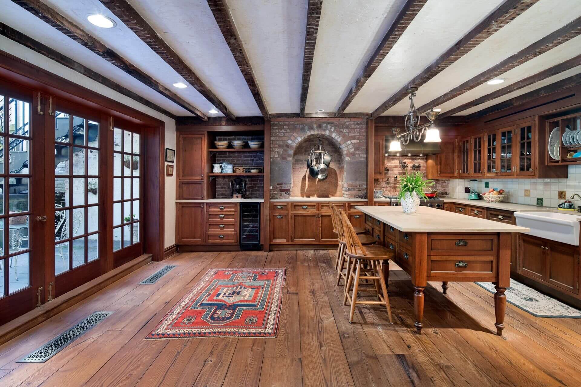
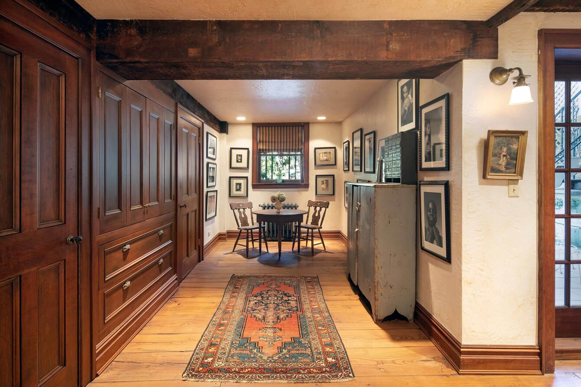
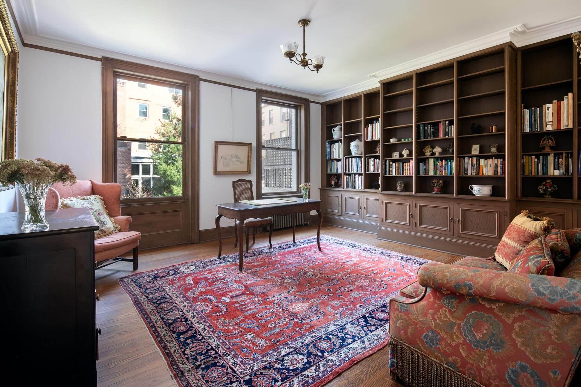
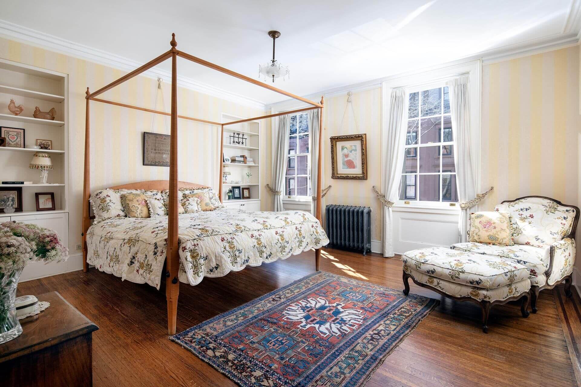
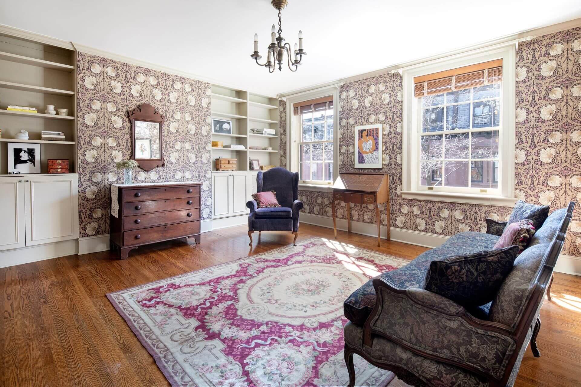
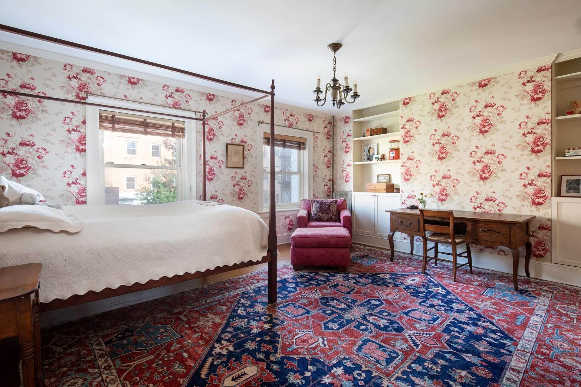
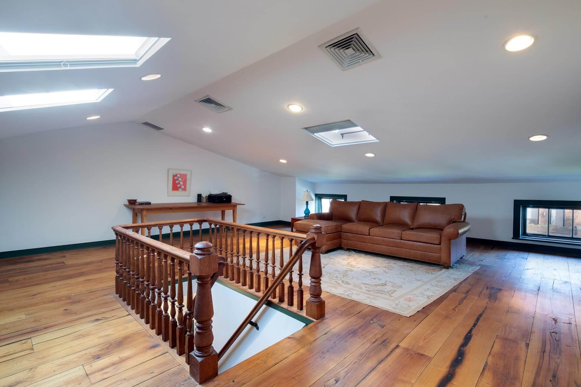
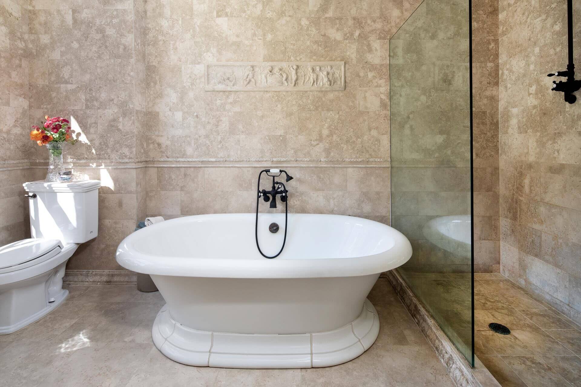
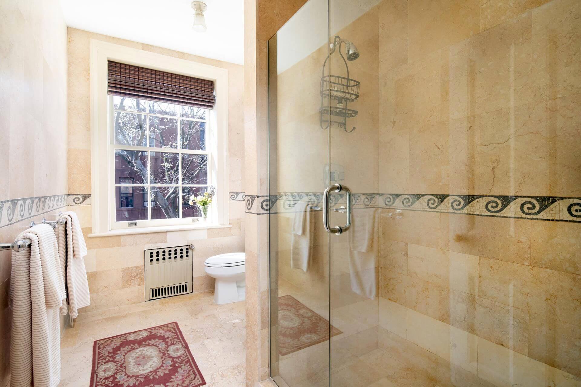
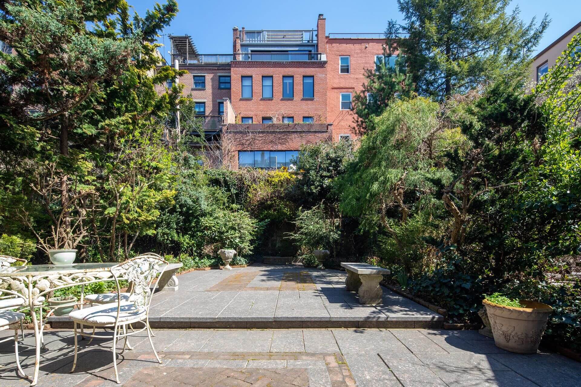
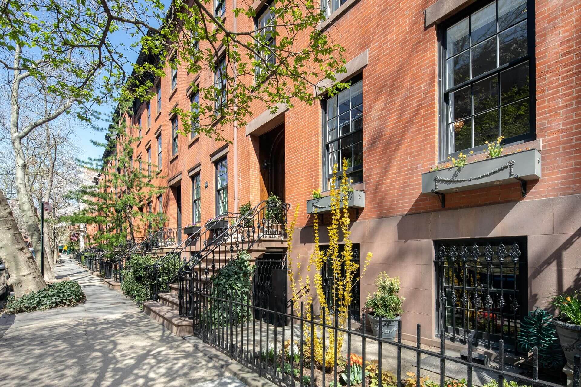
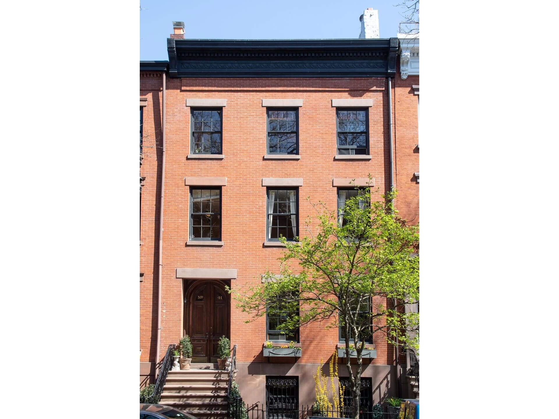
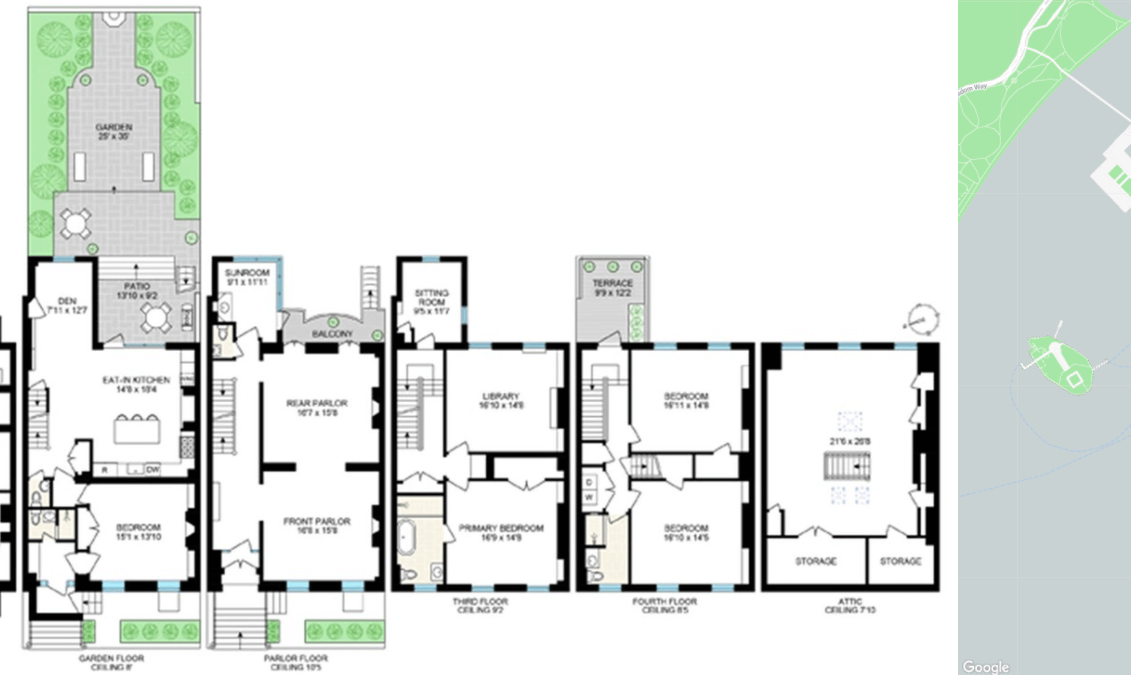
Related Stories
- Find Your Dream Home in Brooklyn and Beyond With the New Brownstoner Real Estate
- Park Slope Townhouse With Park Views, Roof Decks, Wood-Burning Fireplace Asks $8 Million
- South Midwood Arts and Crafts House With Mantels, Built-ins, Garage Asks $2.495 Million
Email tips@brownstoner.com with further comments, questions or tips. Follow Brownstoner on Twitter and Instagram, and like us on Facebook.


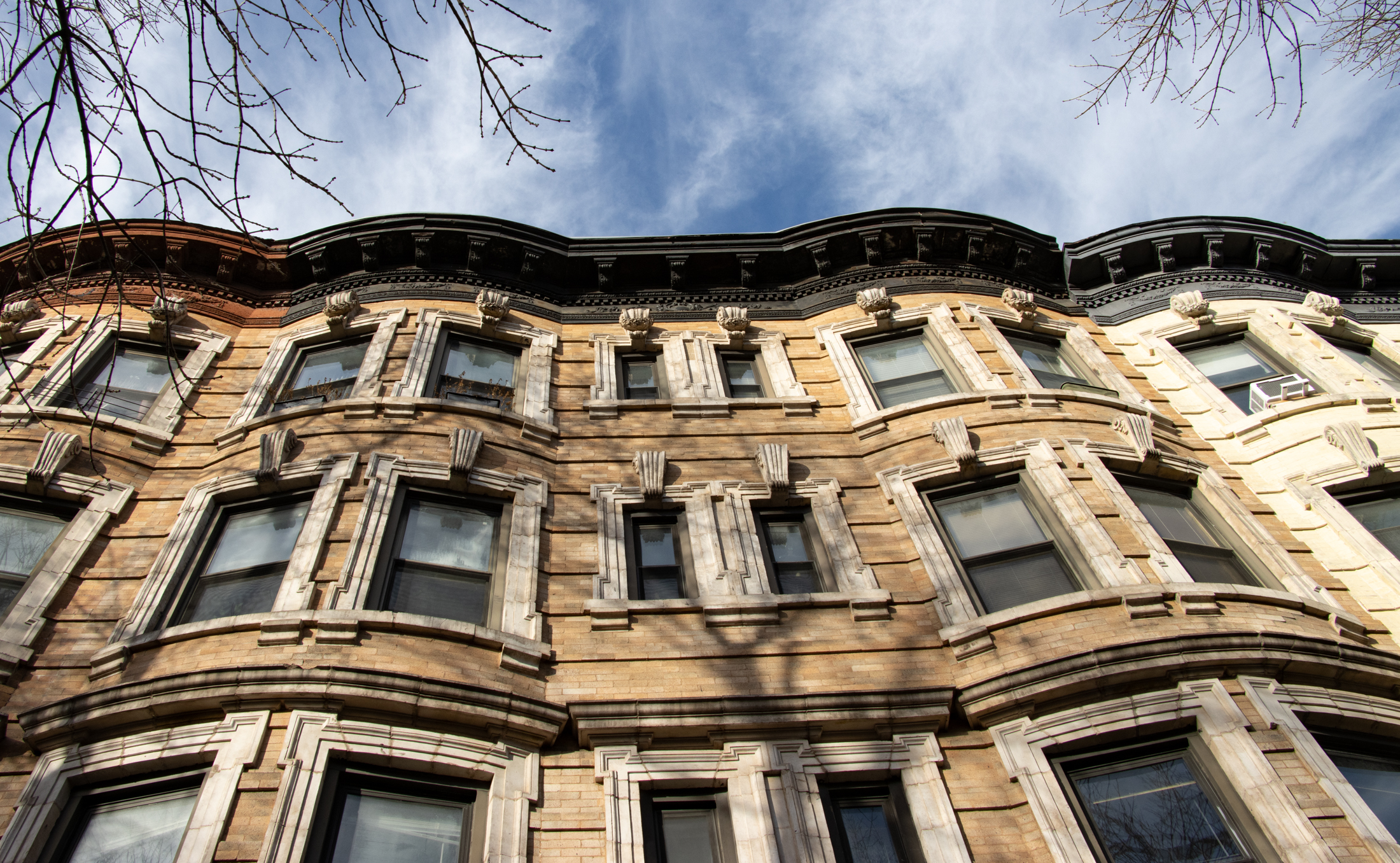

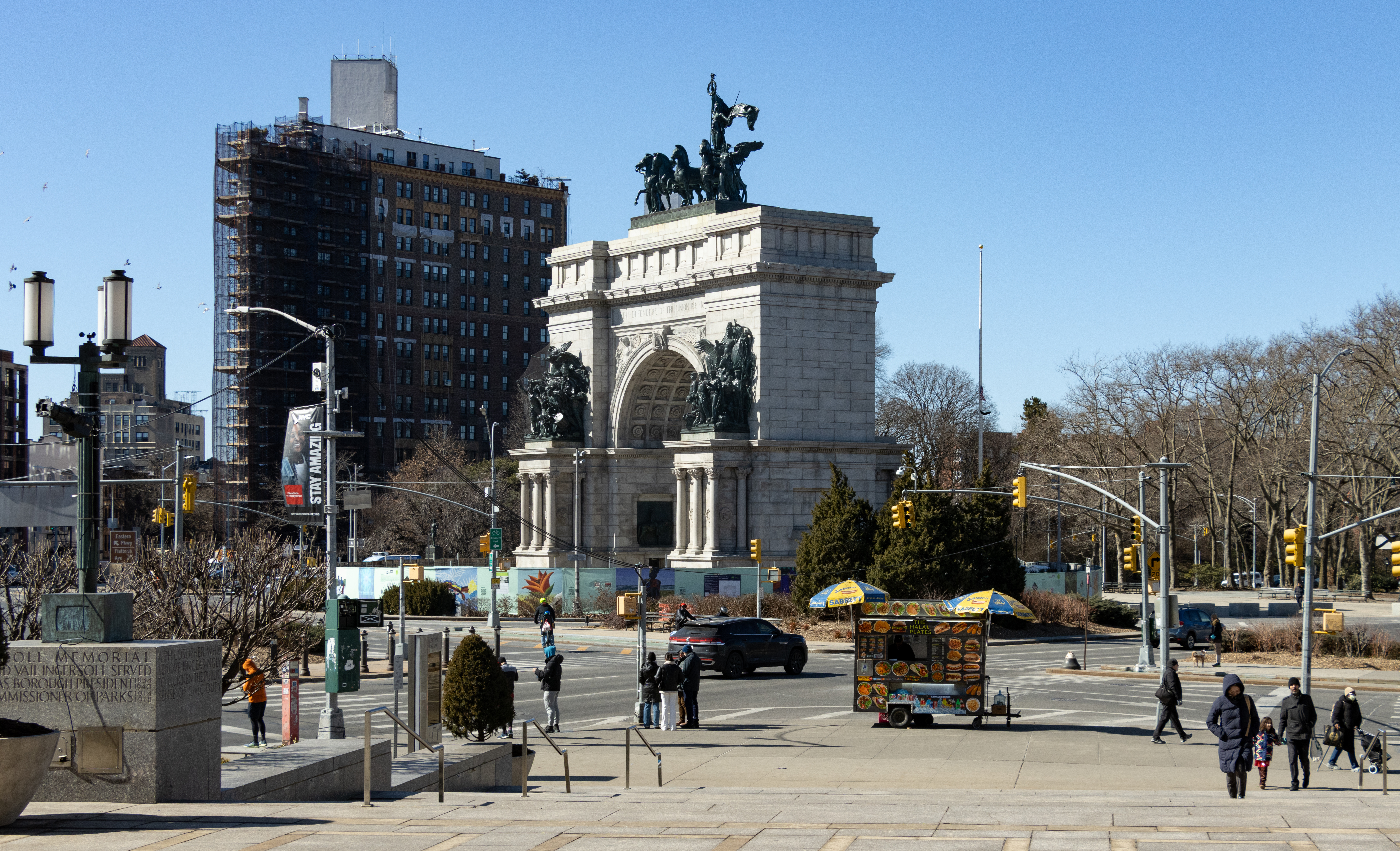




What's Your Take? Leave a Comment