Heights Brownstone With Waterfront Views, Elevator, Rare Garage Asks a Cool $17.777 Million
It reportedly broke the million dollar mark for the neighborhood the last time it sold in 1986 and while it isn’t priced to break a record this time, this Brooklyn Heights brownstone still comes with a hefty asking price.

Photo by Andrew Kiracofe for Sotheby’s International Realty
It reportedly broke the million dollar mark for the neighborhood the last time it sold in 1986 and while it isn’t priced to break a record this time, this Brooklyn Heights brownstone still comes with a hefty asking price. In addition to a lavish interior with an elevator, wine cellar and original details like marble mantels and plasterwork, the over $17 million asking price for 77 Columbia Heights includes a garage and a roof deck with views of the waterfront and the Manhattan skyline.
That record breaking attribution comes via a 1987 New York Times piece on significant sales in the area and the “phenomenal” rise in the cost of townhouses and apartments. It’s not clear what the first owners of this three-story Italianate in the Brooklyn Heights Historic District paid for a location that in the 19th century would have had a pre-BQE view, but the corner spot allowed for a 25-foot-wide brownstone front and a windowed brick side facade facing Cranberry Street.
A rough construction date of 1861 to 1879 is given on the LPC designation map, and historic newspapers, census records and city directories indicate that it likely falls toward the middle of that range. The listing puts it at 1861. The Edward Bowne and Sarah Willets family was in residence at least as early as 1869 and owned the property until it was sold in 1928.
Save this listing on Brownstoner Real Estate to get price, availability and open house updates as they happen >>
Some LPC-approved exterior work was completed in 2019. The project included resurfacing the brownstone, new windows, scraping and repainting the cornice, and installing new stoop railings and a matching fence. Some of the original lintel details that were lost between the circa 1940 tax photo and the district designation were not restored.
The spacious single-family has kitchen and living room on the garden level, a formal parlor floor, and five bedrooms and an office on the top two floors. Gym and wine storage are in the cellar and the elevator extends from the cellar to the roof deck that tops the house. In addition to the many listing photos, there is a virtual tour for a closer look at some of the interior and exterior details.
On the inside the owners have embraced Victoriana, particularly on the high-ceilinged parlor level, with boldly patterned reproduction carpets, lavish draperies and a glimmer of gold on the plaster details. The long front parlor benefits from windows on two exposures, including the side bay window, and the room has one of the seven mantels in the house. The formal dining room stretches along the rear of the parlor level, with French doors providing access to the rear garden.
The living room on the garden level is less formal and includes new wide-plank walnut flooring that was installed in the house as part of the recent renovation. The room is open to the kitchen, which has an expanse of white cabinets, a marble-topped center island with seating, two dishwashers and two refrigerators. The laundry room is next to the kitchen, and there are two half baths, one at the front and one at the rear of the floor.
Carpeting reappears in the bedrooms, although not all are as boldly patterned as on the parlor level. On the second floor are front and rear bedrooms that could be used as a full floor suite. They are connected via adjoining walk-in closets, and the front bedroom has an adjacent office space while the rear bedroom has an ensuite bath with a period-inspired wood and marble encased bath tub along with a more modern shower.
Three more bedrooms are on the third floor. The middle one, with a window-framing view of the water, is nicely sized for an office space and set up as one, the listing photos show. There are two full baths, one with shower and tub and the other shower only.
Up on the roof deck is an outdoor kitchen and room for dining, plus as one would expect broad and impressive views of the harbor. More outdoor space was created at the rear of the house by turning the roof of the Cranberry Street-facing garage into a paved seating area with room for planters.
Other recent updates include a new HVAC system with central air conditioning, a new boiler, an alarm system, outdoor lighting and sprinklers. The garage is outfitted with two Tesla charging stations.
The house also boasts a film credit, the exterior appeared at the end of the 1970 film ‘The Landlord.‘
The final price of that 1986 sale was $1.3 million, according to the New York Times story. Listed with Karen Heyman of Sotheby’s International, the property is asking $17.777 million.
To put that in perspective, nearby is the current borough record holder, another brownstone overlooking the harbor — but without a garage — at 8 Montague Terrace. It sold for $25.5 million in 2020.
What do you think? Will $17.777 million be the lucky number for 77 Columbia Heights?
[Listing: 77 Columbia Heights | Broker: Sotheby’s] GMAP
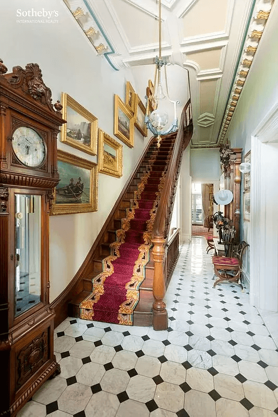
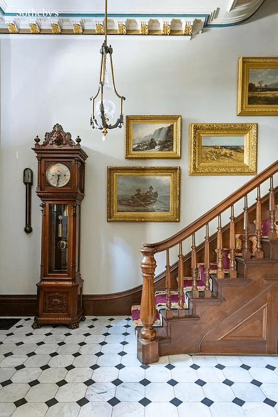
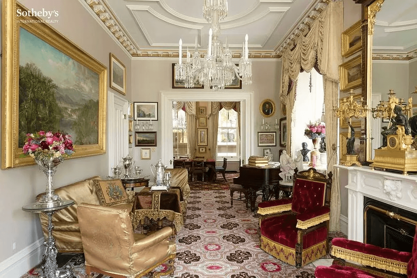
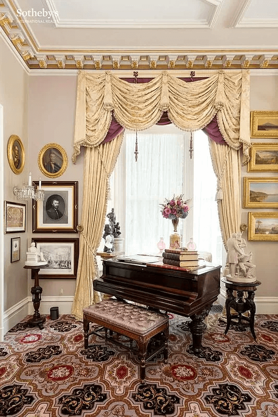
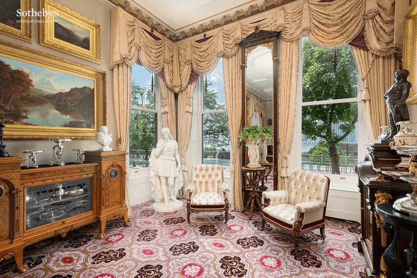
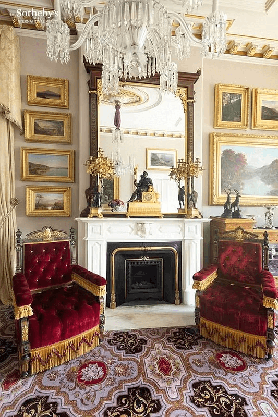
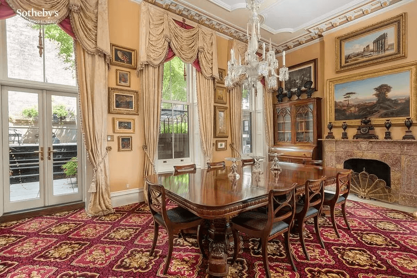
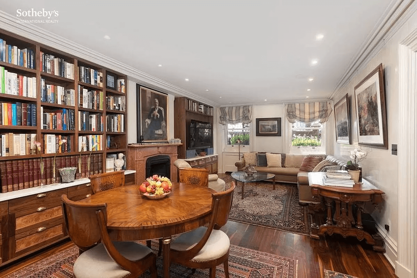
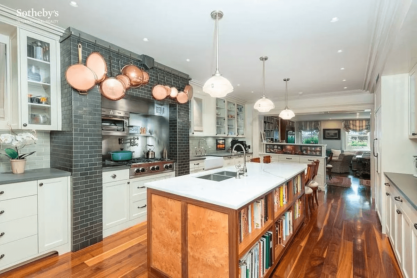
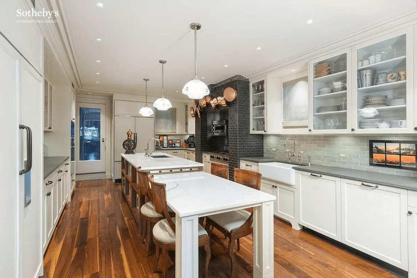
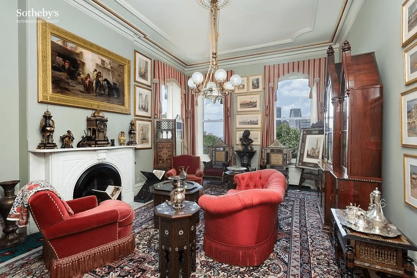
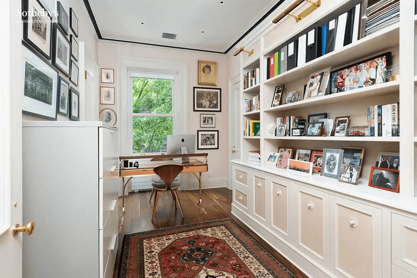
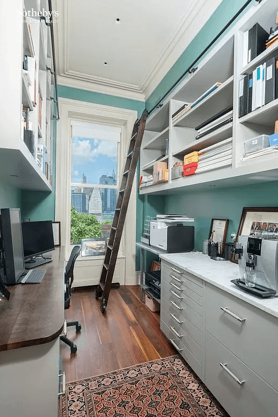
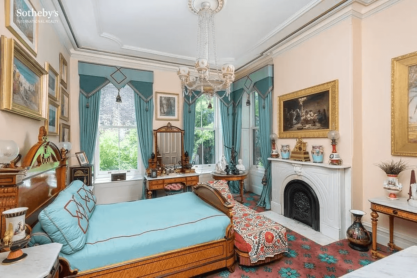
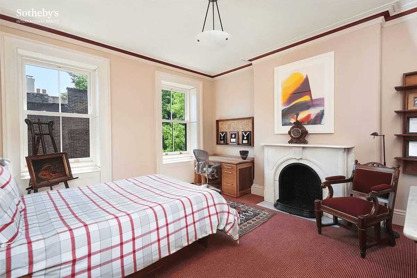
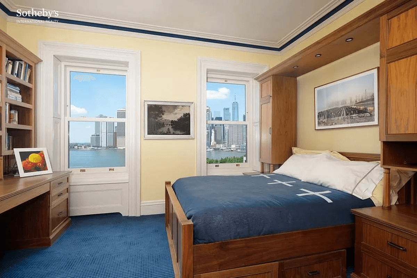
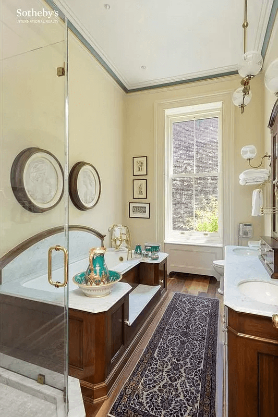
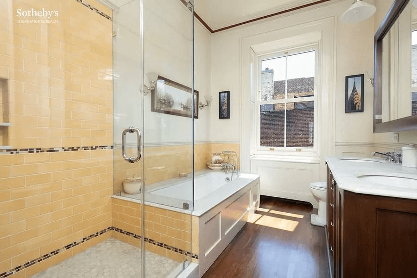
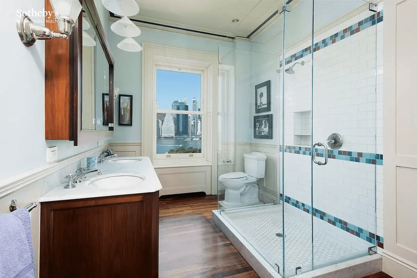
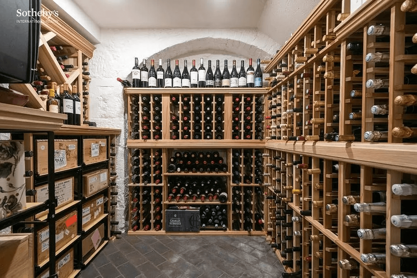
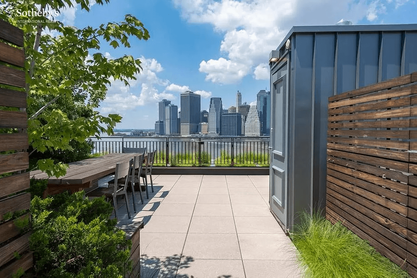
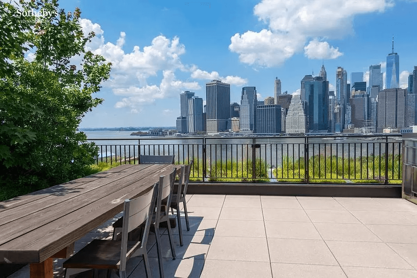
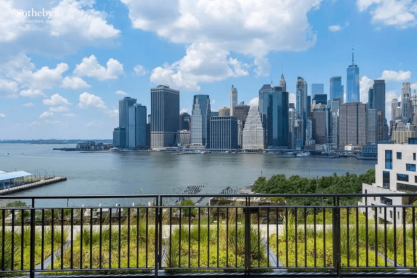
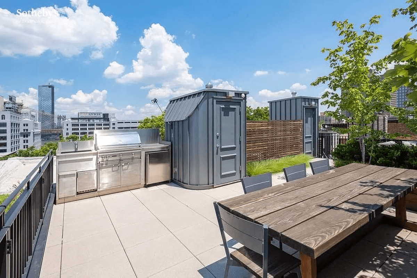
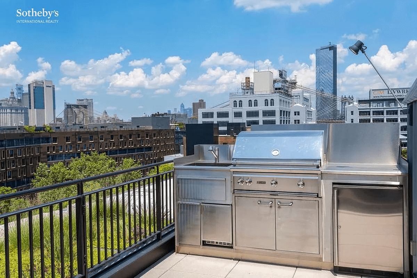
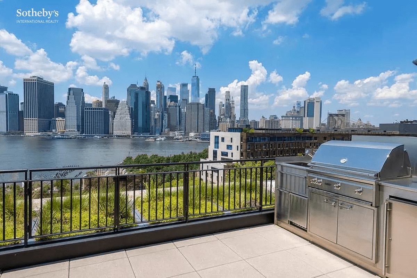
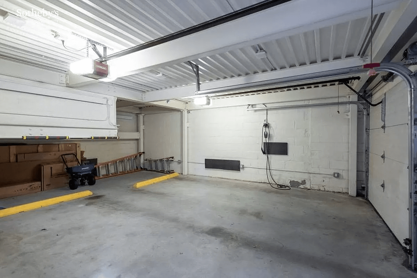
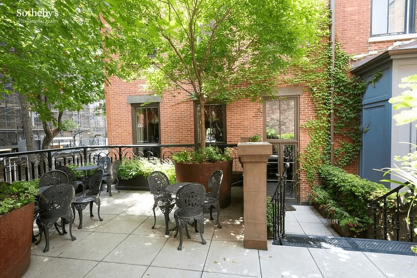
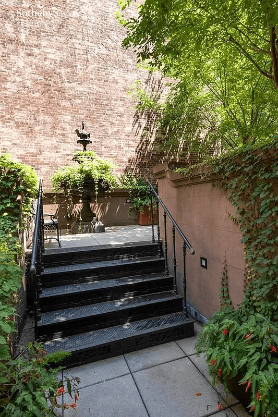
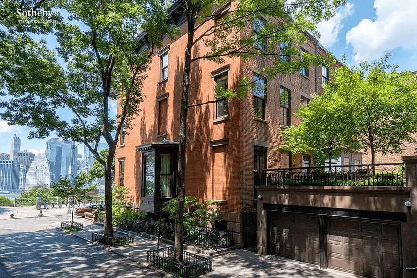
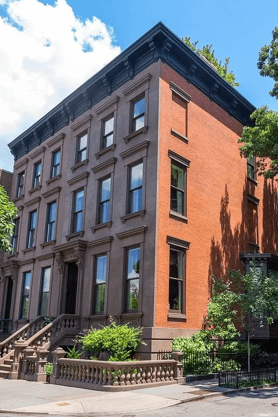
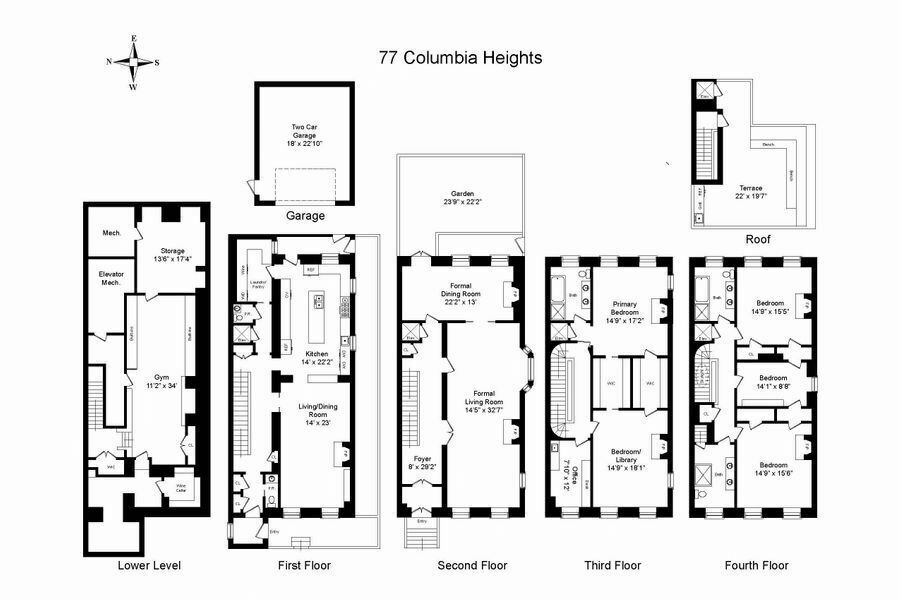
Related Stories
- Find Your Dream Home in Brooklyn and Beyond With the New Brownstoner Real Estate
- Estate Condition Clinton Hill Brownstone With Pier Mirror, Seven Mantels Asks $3.5 Million
- Marine Park Tudor With Original ‘Domestic Science’ Kitchen Cabinets, Deco Bath, Garage Asks $865K
Email tips@brownstoner.com with further comments, questions or tips. Follow Brownstoner on Twitter and Instagram, and like us on Facebook.

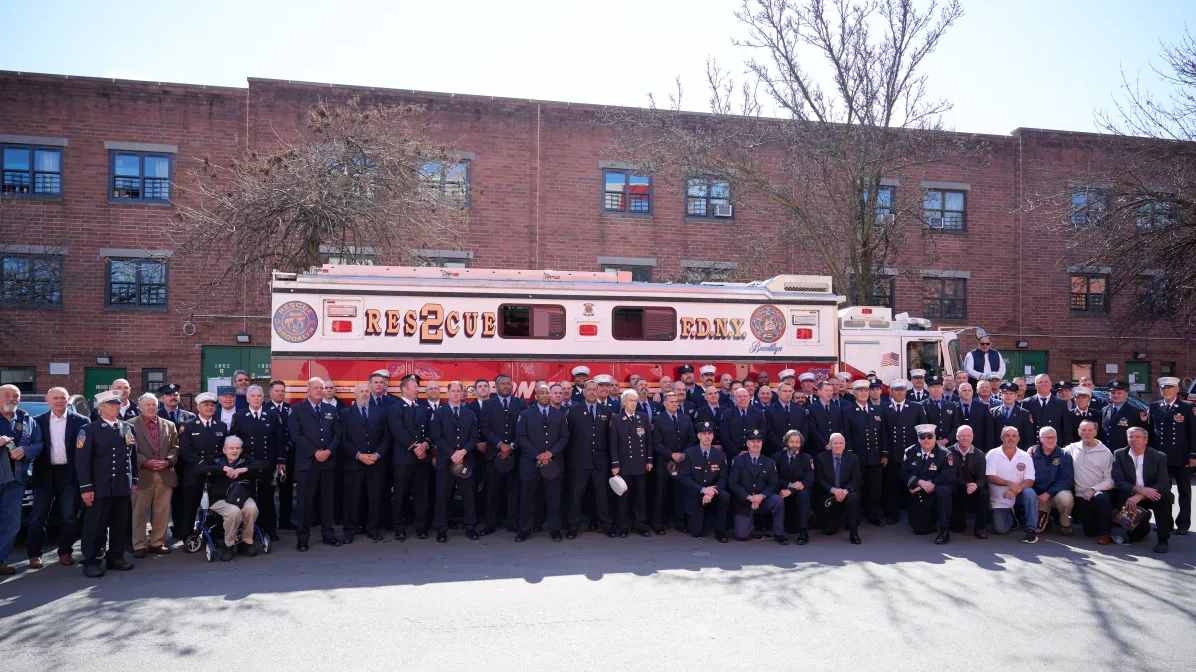
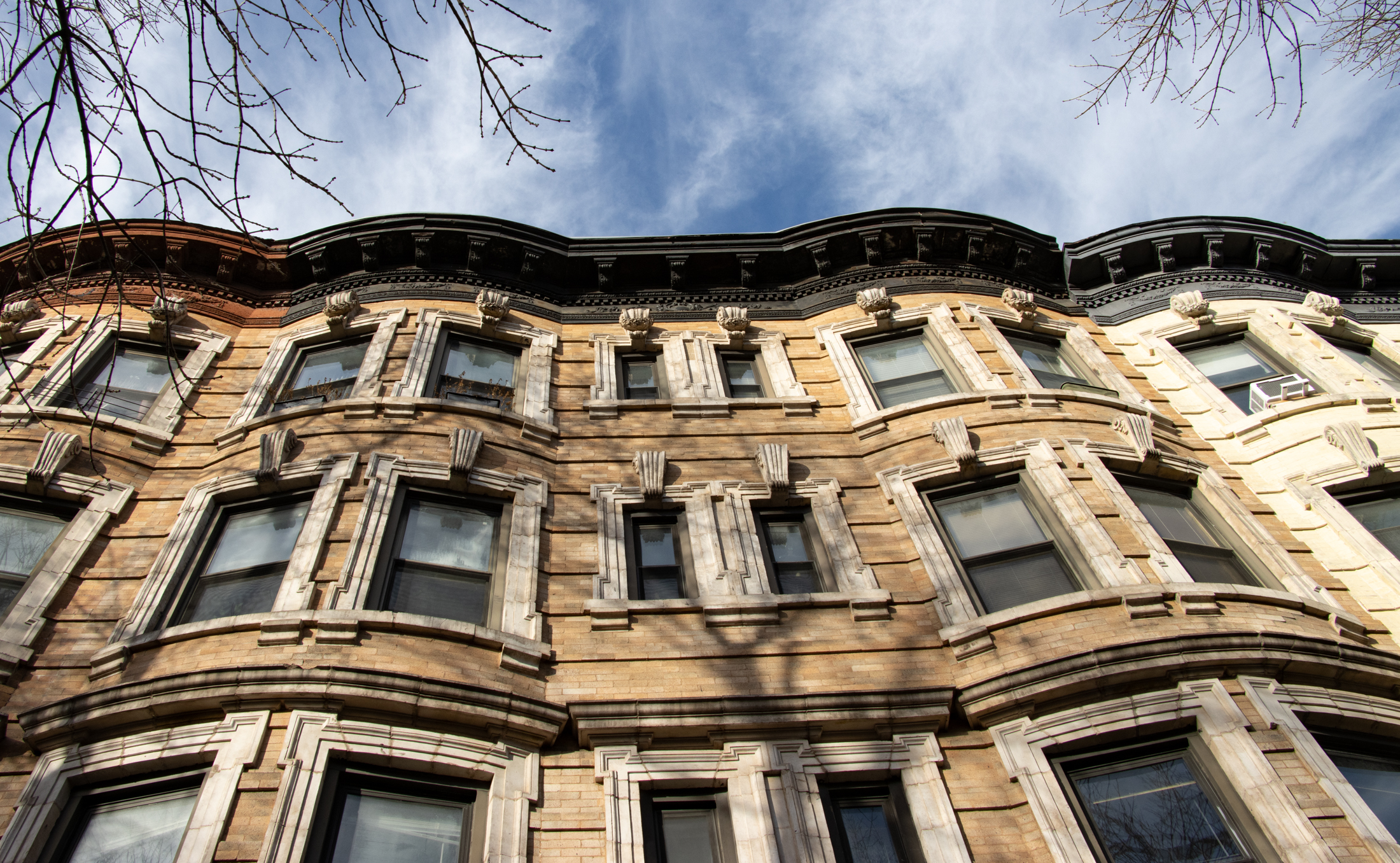

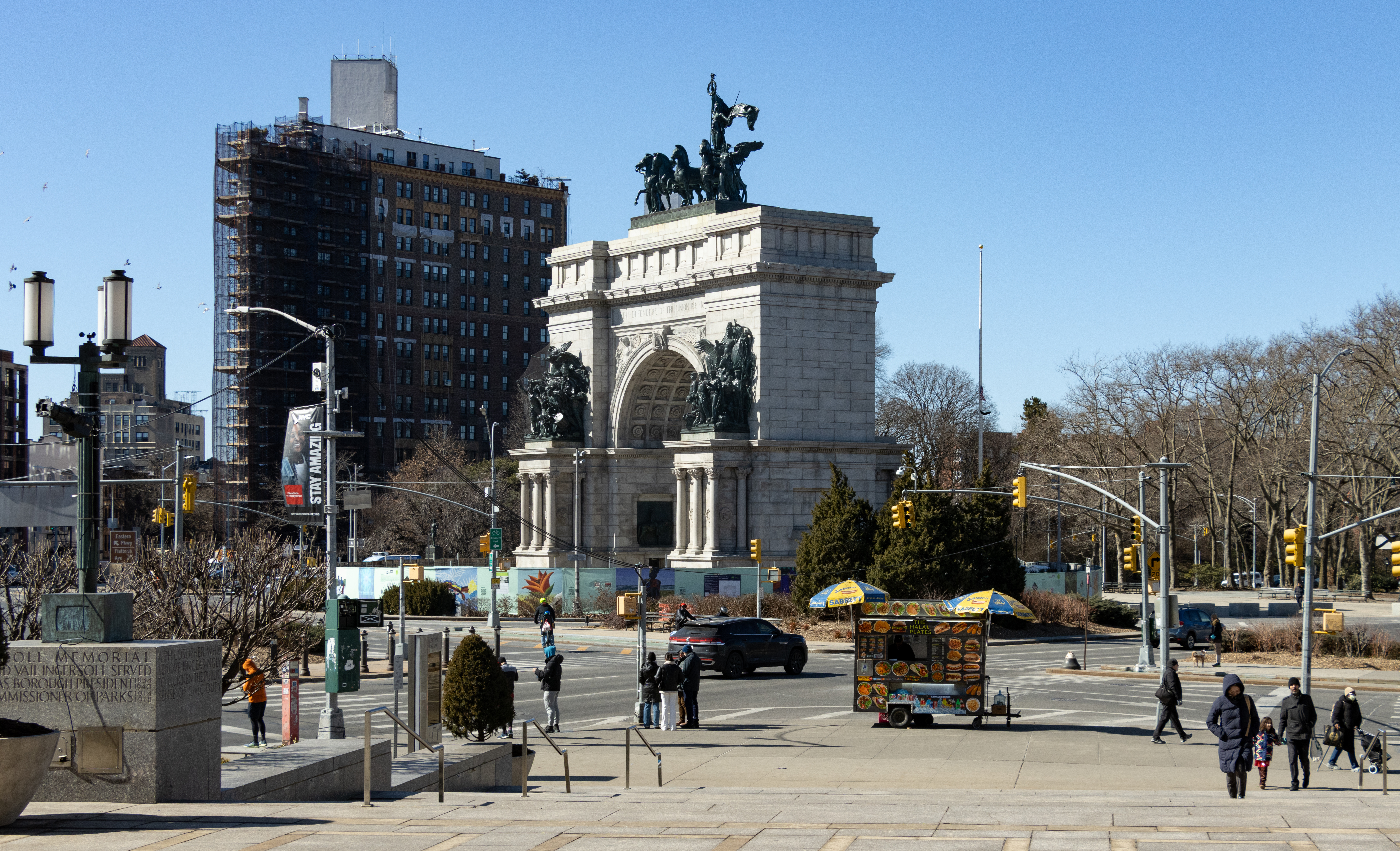




What's Your Take? Leave a Comment