This Brooklyn Heights Greek Revival Is Available as a Summer Rental for $19,500 a Month
If you are on the hunt for a summer rental this one certainly isn’t for the budget-minded, but it does have plenty of appealing features.

If you are on the hunt for a summer rental, this one certainly isn’t for the budget-minded, but it does have plenty of appealing features. The 23-foot-wide Greek Revival at 273 Hicks Street in the Brooklyn Heights Historic District is a two-family with a presumably more modest garden rental, but it is the four floors of living space above that are available for a summer of living in grand style.
The brick house with brownstone door surround and lintels dates to the 1840s; advertisements for rooms to rent were already appearing in newspapers by the 1860s. In 1883, the accommodations were pitched as “well furnished rooms” with “home comforts” and “ample closets.”
While the dwelling is no longer a boarding house, the upper apartment does come furnished and has a generous amount of space. Living room, dining room, breakfast room, and kitchen are on the parlor level, and there are three floors of bedroom space above. Those floors also include three full baths and laundry.
The unit has several original black marble mantels, although for a summer rental the central air conditioning might be the more appealing feature. One of those mantels is in the living room, which also has high ceilings and full-height windows. The dining room beyond has French doors opening to a breakfast room and kitchen extension that includes a wall of glass and access to the deck and rear yard. The latter isn’t elaborately staged, but does have room for outdoor dining, as does the deck and a terrace located off a second-floor bedroom.
The property was a House of the Day in 2014 when it was on the market for $6.95 million. It sold that same year for $6.4 million.
Listed with Pamela D’Arc of Compass, it is available as a summer sublet for $19,500 a month, a drop from its original listing of $22,000. What do you think?
[Listing: 273 Hicks Street | Broker: Compass] GMAP
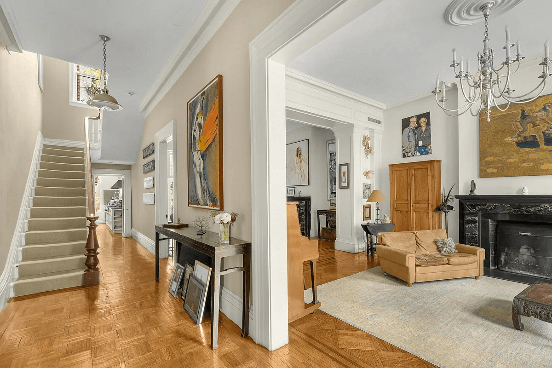
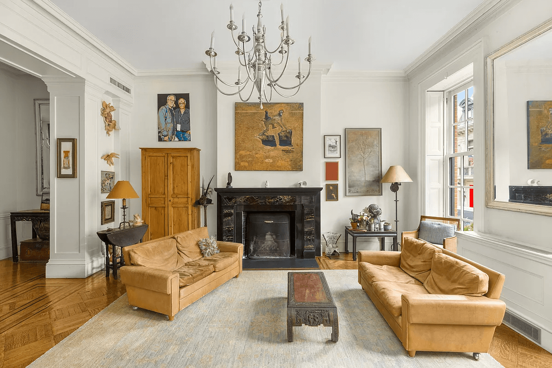
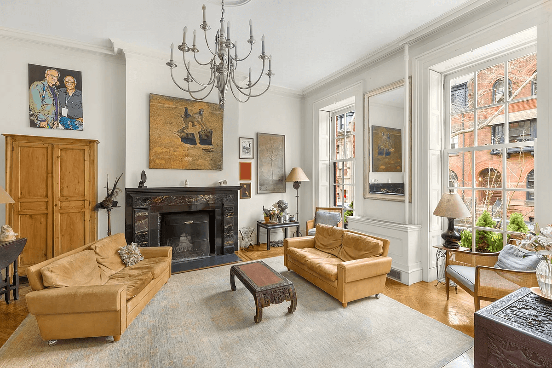
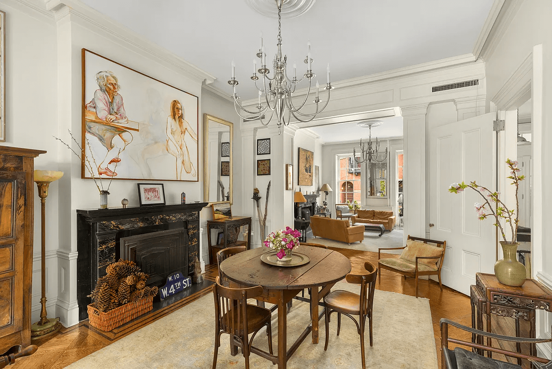
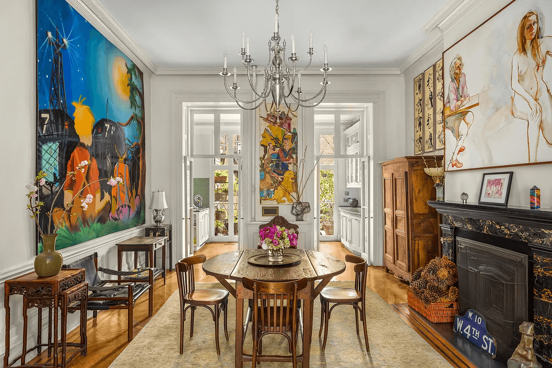
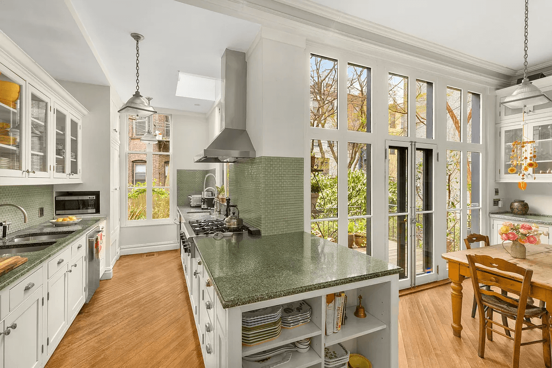
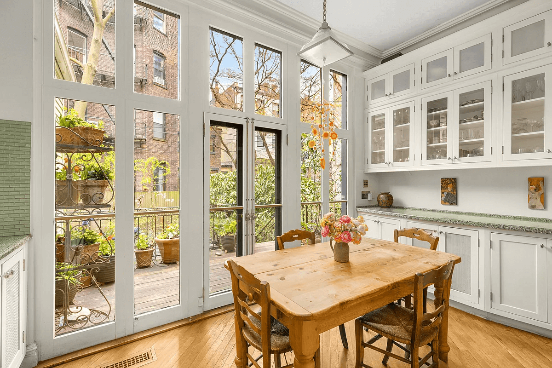
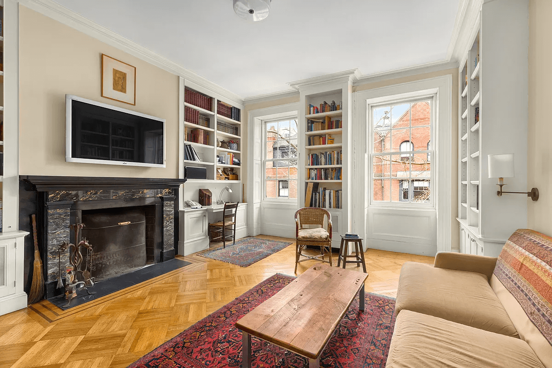
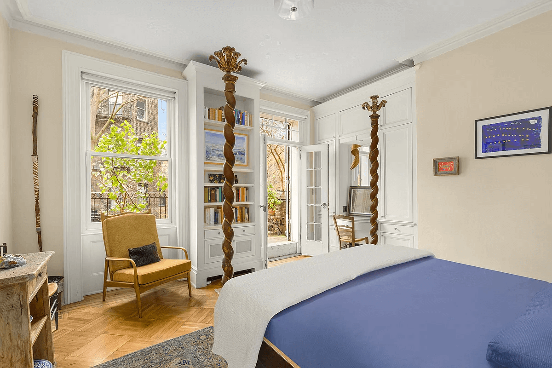

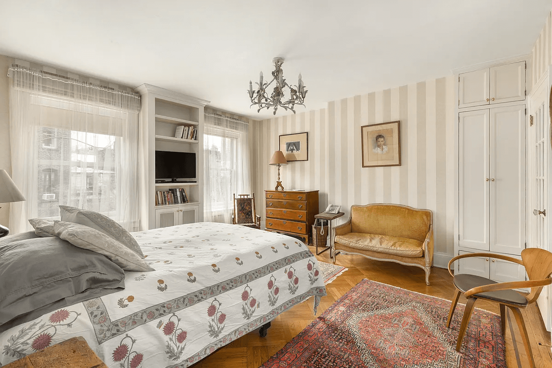
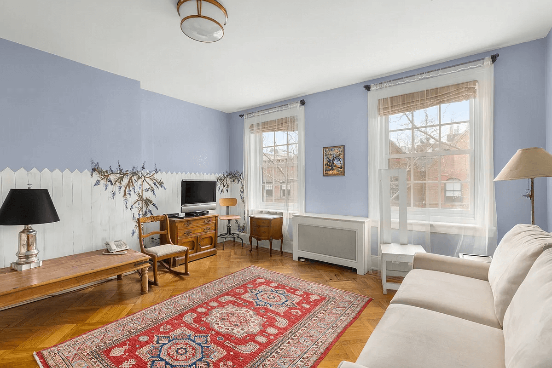
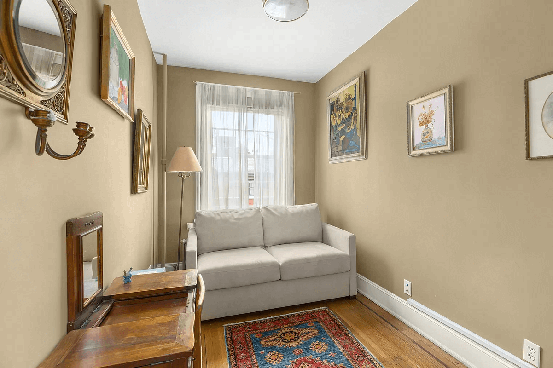
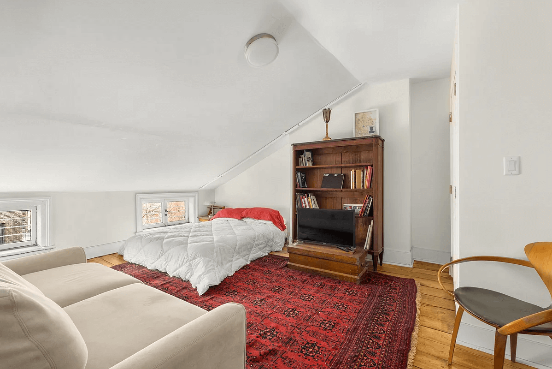
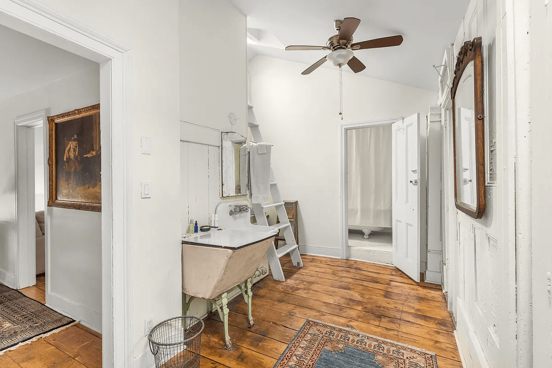
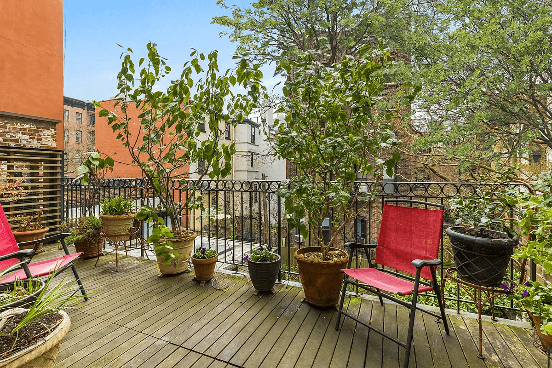
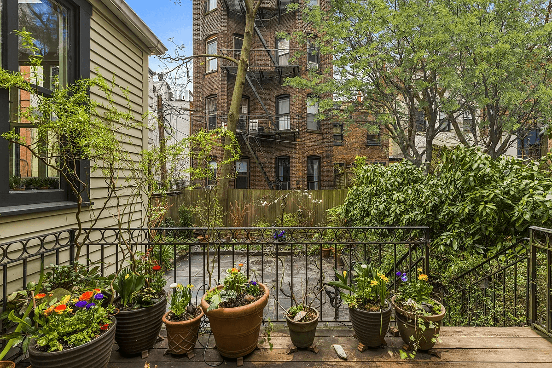
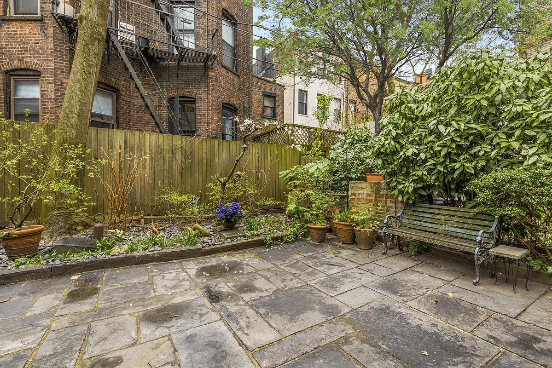

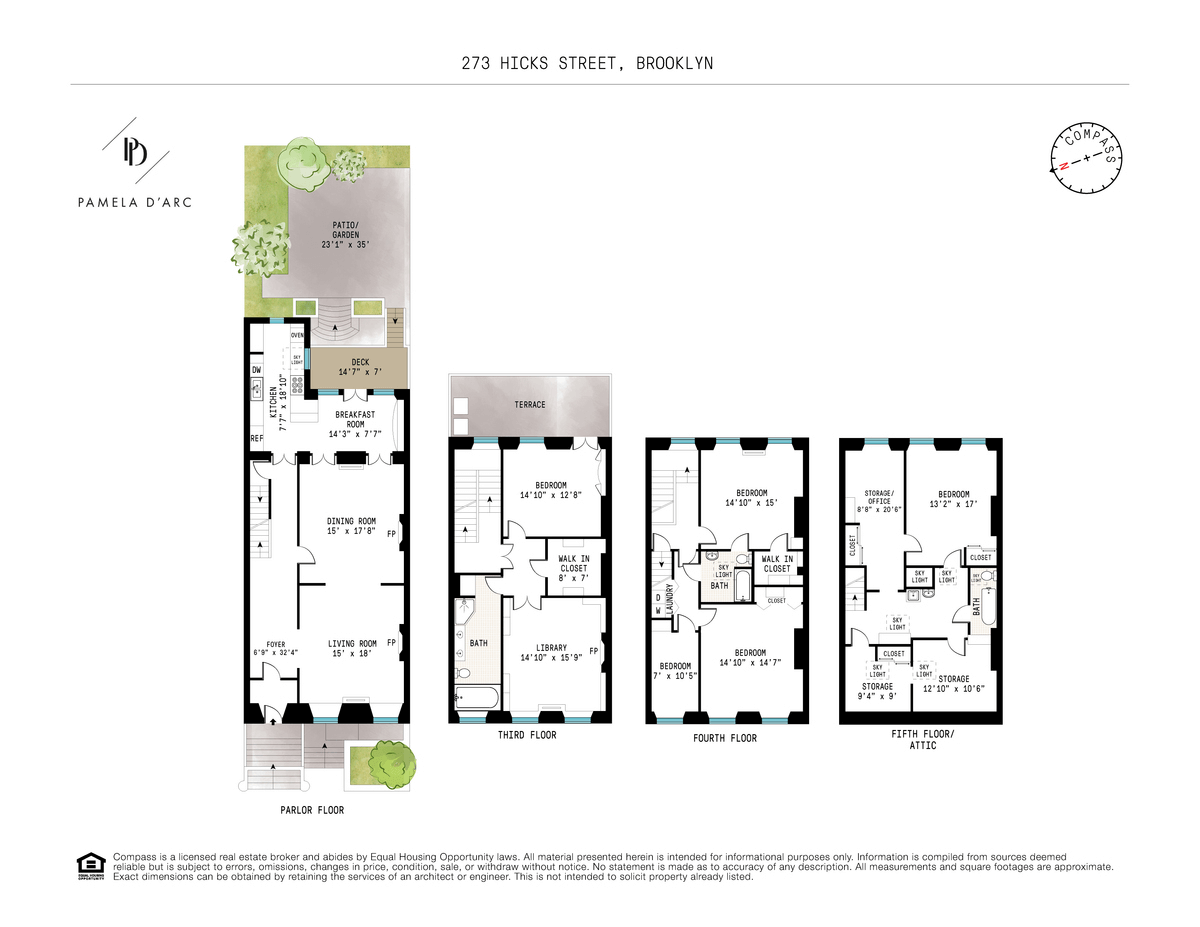
Related Stories
- No-Fee Charmer in Clinton Hill Mansion With Fireplace, Deck, Two Baths Asks $4,975 a Month
- Crown Heights Duplex With Pier Mirror, Three Bedrooms, in-Unit Laundry Asks $5,500 a Month
- Spacious No-Fee Flatbush One-Bedroom With Five Closets, Wine Fridge Asks $2,400 a Month
Email tips@brownstoner.com with further comments, questions or tips. Follow Brownstoner on Twitter and Instagram, and like us on Facebook.









What's Your Take? Leave a Comment