Brooklyn Heights Brownstone With Elizabeth Roberts Reno Asks $6.995 Million
The extensive update added custom millwork, a kitchen with a wall of glass, and full-floor primary suite.

This 1850s row house got a redo inside and out that added period-inspired details to the exterior and transformed the interior into a sleek, modern residence. The Elizabeth Roberts-designed renovation of the house at 36 Schermerhorn Street converted the four-family into a single-family dwelling with new walnut floors, a kitchen with a wall of glass, and a full-floor bedroom suite with terrace.
It sits within the Brooklyn Heights Historic District and dates to 1852, according to LPC permits for the approved project to alter the facade. The formerly brick row house, likely transitional Greek Revival/Italianate in style, had a makeover by the time it was documented in the circa 1940 tax photo. The image shows a new stucco or stone facade, a lowered entrance in place of the stoop, a stepped parapet, and a sign leaning against the building proclaiming “now renting.” It appears the transformation of the neighboring No. 38 was in process at the time of the photo with the brick facade still visible and a hanging scaffold in place. By October of 1940 the buildings were being advertised as 36-38 Schermerhorn Street with “modern improvements” and rentals ranging from one to 2.5 rooms.
The property last sold in 2014 for $3.175 million and old rental listings don’t show a wealth of 19th century character. The now single-family dwelling has a great room combining the stair hall and living and dining areas on the parlor level with the kitchen at the rear. On the second floor is a bedroom suite with walk-in closets, office, terrace, and en suite bath. On the third floor are three more bedrooms, a full bath, and laundry. The garden level has a bedroom suite, wet bar, and media room.
According to the listing, the gut renovation included the European walnut floors throughout, custom millwork, green roofing, wool insulation, central air, and a sprinkler system. Low VOC paints were used throughout.
On the main level those painted finishes are mostly light except for the jolt of blue in the doorway leading from the dining room to the kitchen. It is back to pale finishes in the kitchen with light wood cabinets, marble counters, and a gray tile floor. A dark marble topped island separates the cooking from the seating area with a banquette tucked near the wall of glass doors. The latter provide access to a rear deck and down to the landscaped garden.
The wall of glass doors is repeated on the lower level where they provide access from the media room to a small brick patio. There are steps up to the main garden, which has gravel at the rear with espalier trees for a privacy screen, horizontal fencing, and some planting beds.
Listed with Barbara Wilding, Jillian Woods, Lucy Bekheet, Pamela Walshe, and Team Wilding Woods of Compass, the property is priced at $6.995 million. What do you think?
[Listing: 36 Schermerhorn Street | Broker: Compass] GMAP
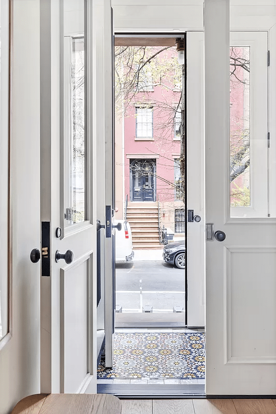
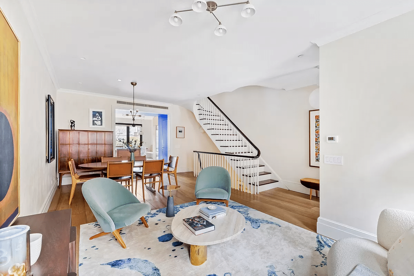
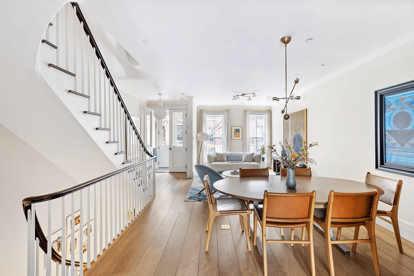

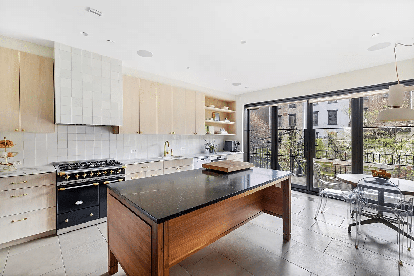
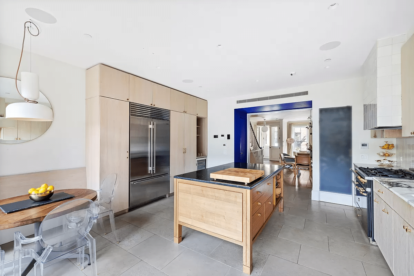

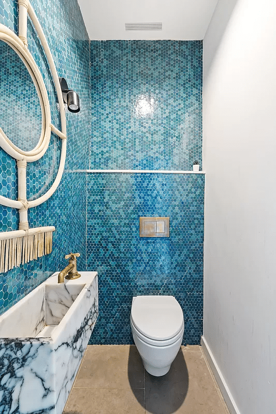
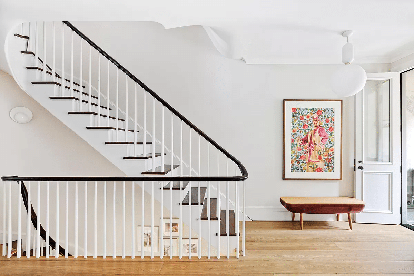
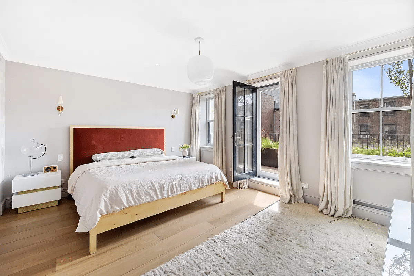
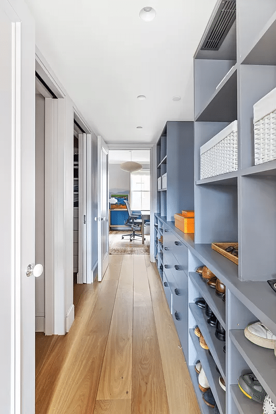
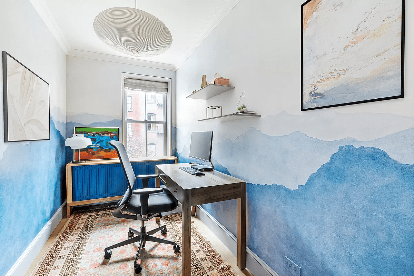
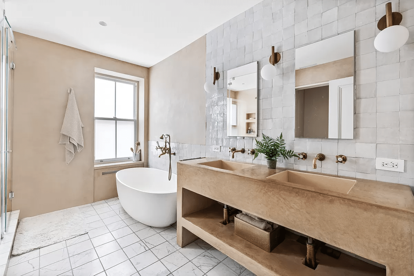
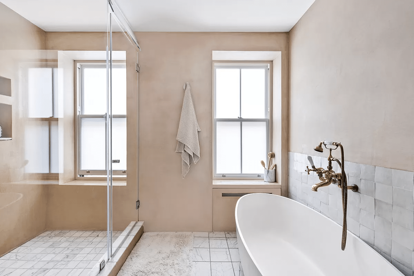
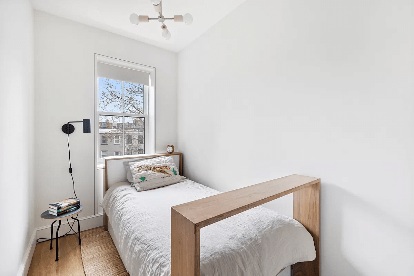
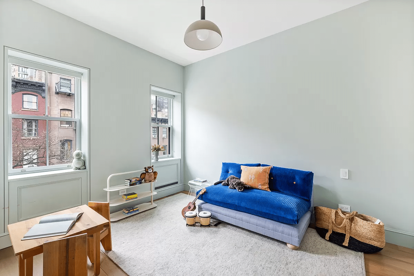

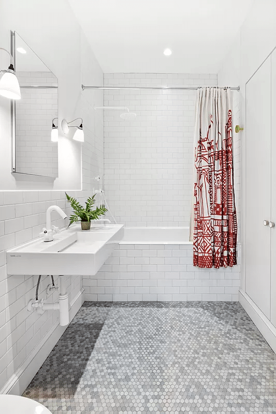
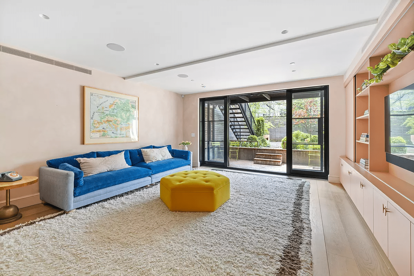
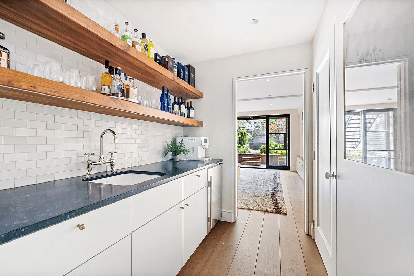
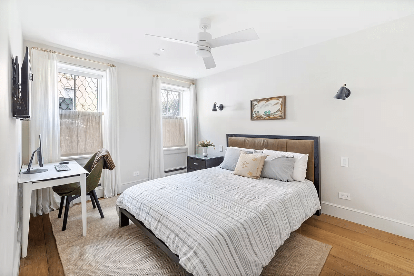
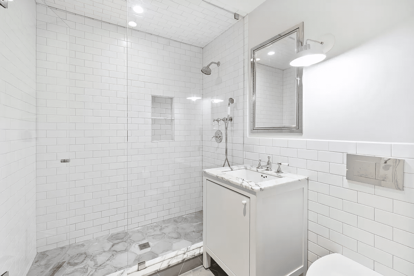
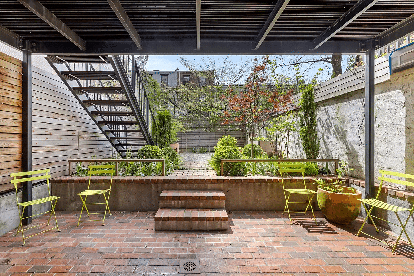
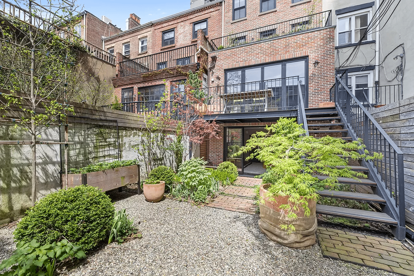
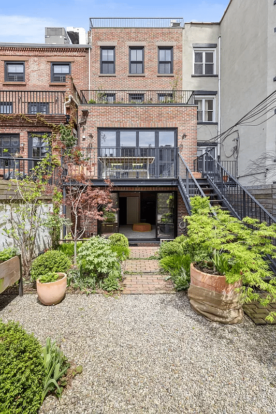
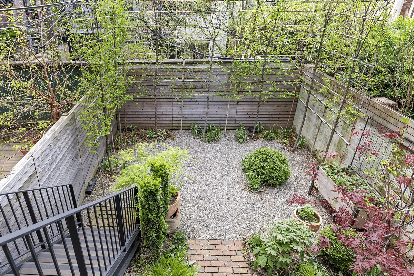
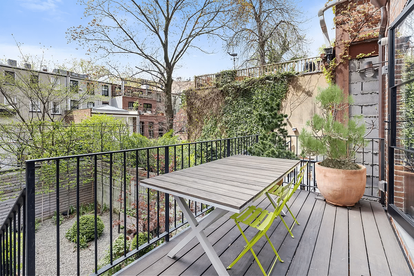
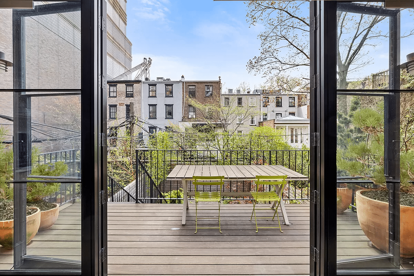
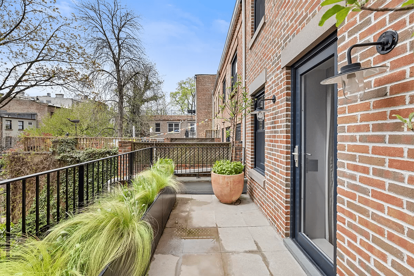
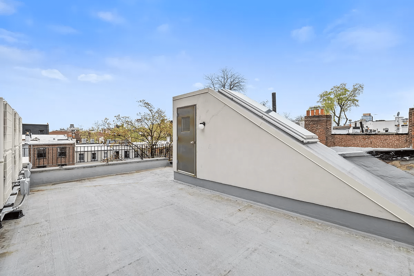
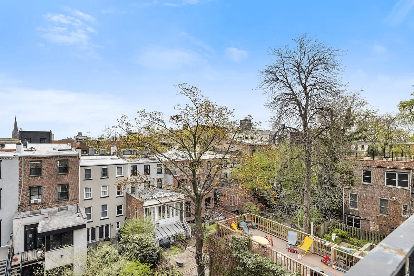
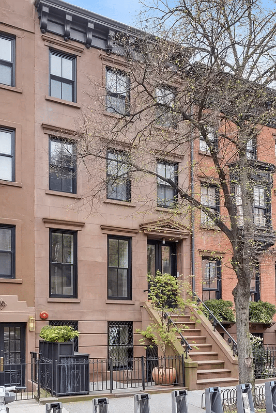

Related Stories
- Flatlands Shingle-Style Charmer With Woodwork, Parking Asks $1.525 Million
- Crown Heights Villa With Woodwork, Parking Asks $3.995 Million
- Park Slope Townhouse With Stained Glass, Mantels Asks $5.75 Million
Email tips@brownstoner.com with further comments, questions or tips. Follow Brownstoner on X and Instagram, and like us on Facebook.









What's Your Take? Leave a Comment