Fiske Terrace Colonial Revival Wood Frame With Attached Garage, Gas Fireplaces Asks $2.25 Million
This one-family standalone Edwardian in Flatbush boasts a two-car garage and fabulous Arts and Crafts details.

In the Fiske Terrace portion of the Fiske Terrace-Midwood Historic District, this one-family standalone wood frame boasts a two-car garage and fabulous Arts and Crafts details. Located at 750 East 18th Street in Flatbush, it likely needs some work but just how much is an open question.
The corner property’s woodwork is pervasive and stunning, and the wraparound porch and green space give the home plenty of southern Brooklyn charm. The Colonial Revival style house was built 1907-1908 and designed by Slee and Bryson, architects of more than 30 houses in the district, according to the designation report.
The exterior boasts a wide porch with Tuscan columns as well as projecting bays and dormers. The home has large front and side yards — a setting the listing describes as “park like.”
Inside, the layout is spacious and rambling, and there is an abundance of impressive original detail, including a beamed dining room with impressive built-ins and a rounded bay of windows.
The entry is a whole room, as large as some studio apartments, with inlaid parquet floors and two coat closets. It frames the paneled center hall stair in the home’s living room. The latter contains a gas fireplace, more parquet and a stained glass window over the stairway. There is also a bay windowed library.
The curved, wood-paneled dining room has the aforementioned beamed ceiling and a built-in, leaded glass cabinet surrounding another gas fireplace. The inlaid floors stop at the rear eat-in kitchen, which could probably use an update. The tiled floors, oak cabinets, and white counters appear serviceable but appear to have been last remodeled about 40 years ago.
The kitchen leads out via sliding glass doors to a wooden deck in the rear of the house. The house doesn’t appear to have a backyard. There is also a powder room off the kitchen, and a door out to the attached garage.
On the upper floors are all the bed and bathrooms and some extensive carpeting. On the second floor are four bedrooms and two bathrooms, including two bay windowed bedrooms.
The master bedroom has a curved bay window, a pier mirror, and access to a narrow deck in the rear of the house, which is not pictured. It also has two closets, one with a sink.
Another pair of bedrooms is joined by a passthrough containing a closet and sink. In all the home boasts eight bedrooms, four full bathrooms, two half bathrooms, and 20 closets, four of them walk-ins.
Save this listing on Brownstoner Real Estate to get price, availability and open house updates as they happen >>
None of the bathrooms are pictured, although a second floor bath has a slipper tub, pedestal sink, copper fixtures and stained glass window, according to the listing.
The basement is finished and contains a full bathroom, large recreational space, laundry room with a summer kitchen and mechanicals. Based on what we can see of the electrical system in the listing photos, the mechanicals may need an update. The exterior of the property looks fine, at least in the photos.
The home is located on a green block with narrow sidewalks close to Brooklyn College and 3.5 blocks from both the B and Q trains at the Newkirk Plaza station and the Q train at Avenue H.
Listed by Douglas Elliman’s Carolyn Cedar, the house is asking $2.25 million. How do you like it?
[Listing: 750 East 18th Street | Broker: Douglas Elliman] GMAP
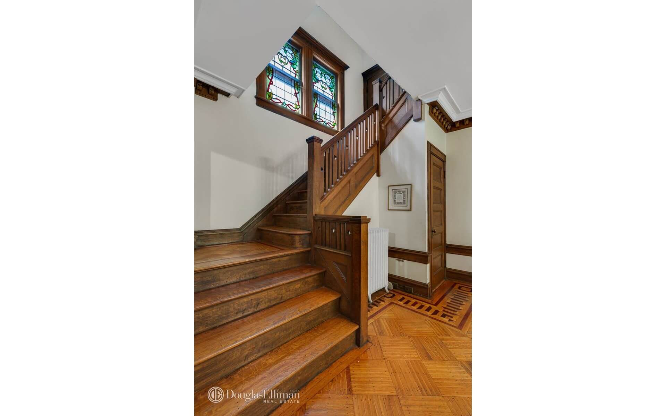
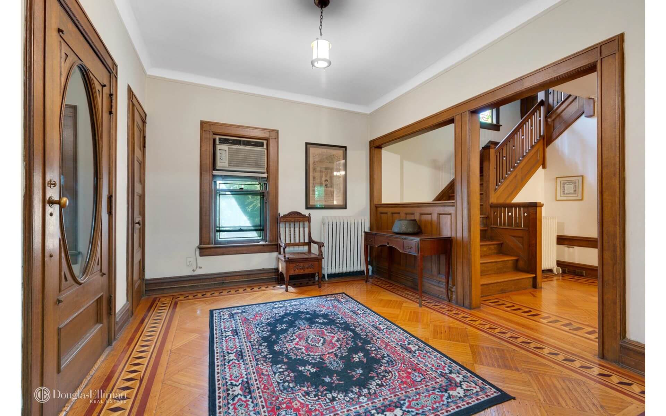
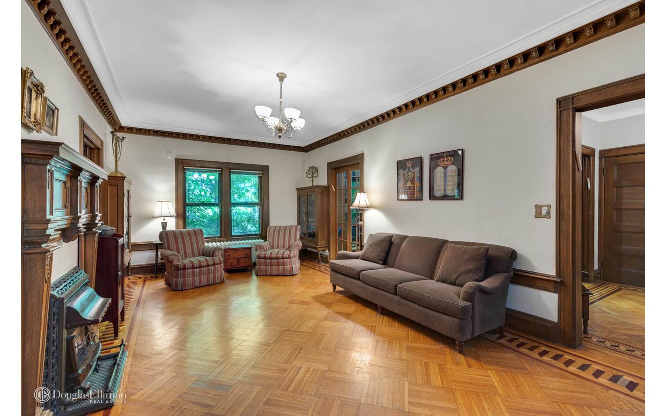
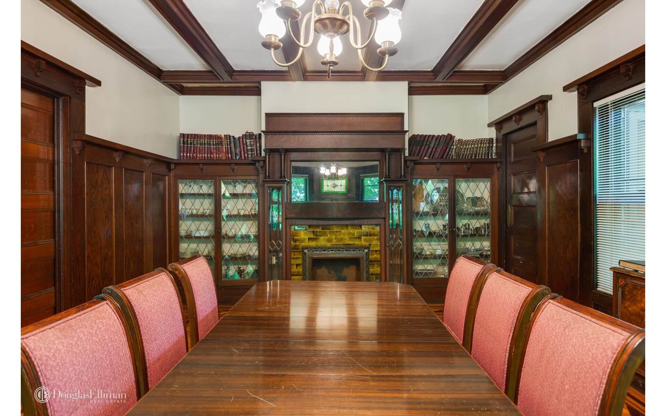
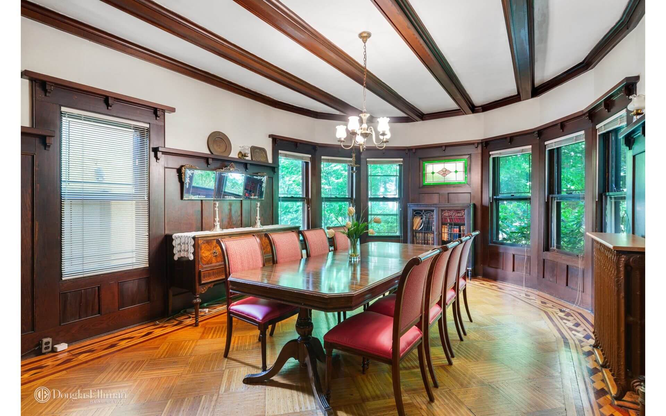
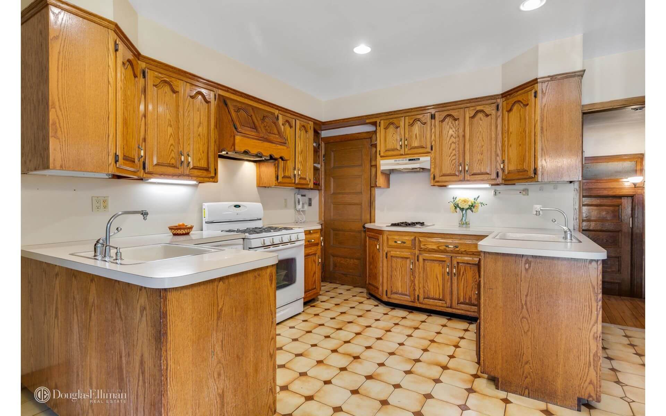
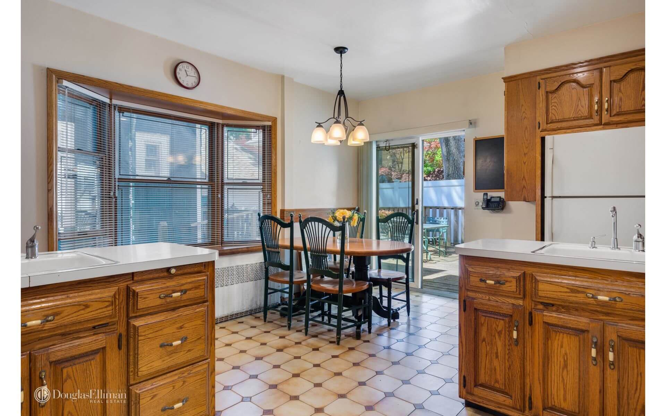
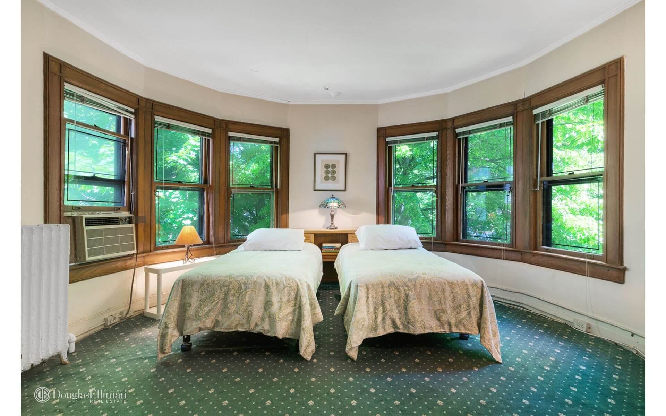
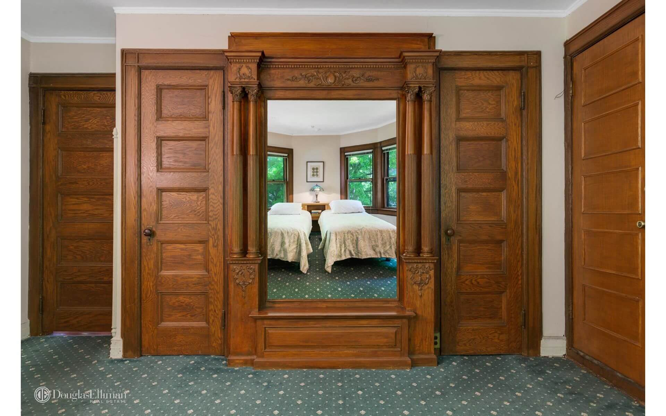
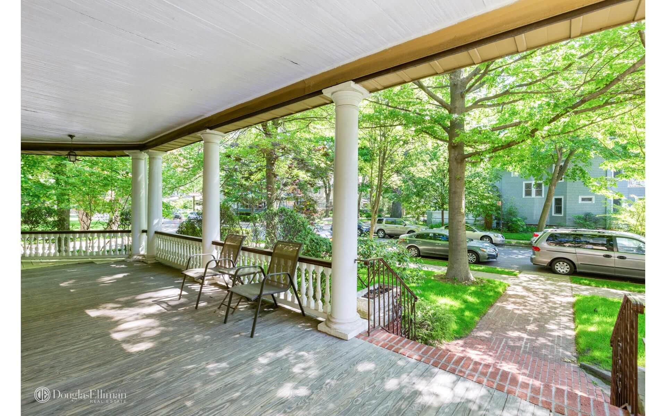
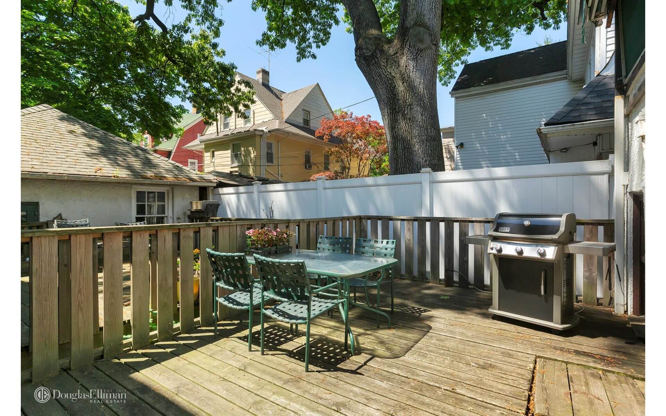
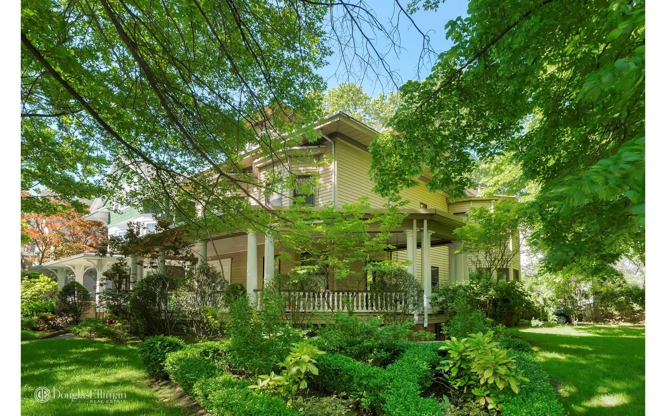
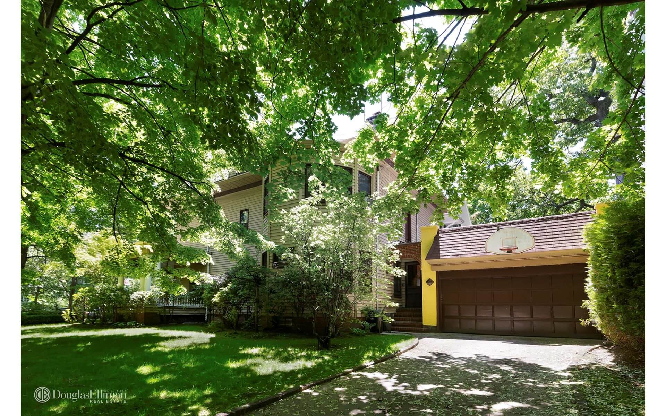
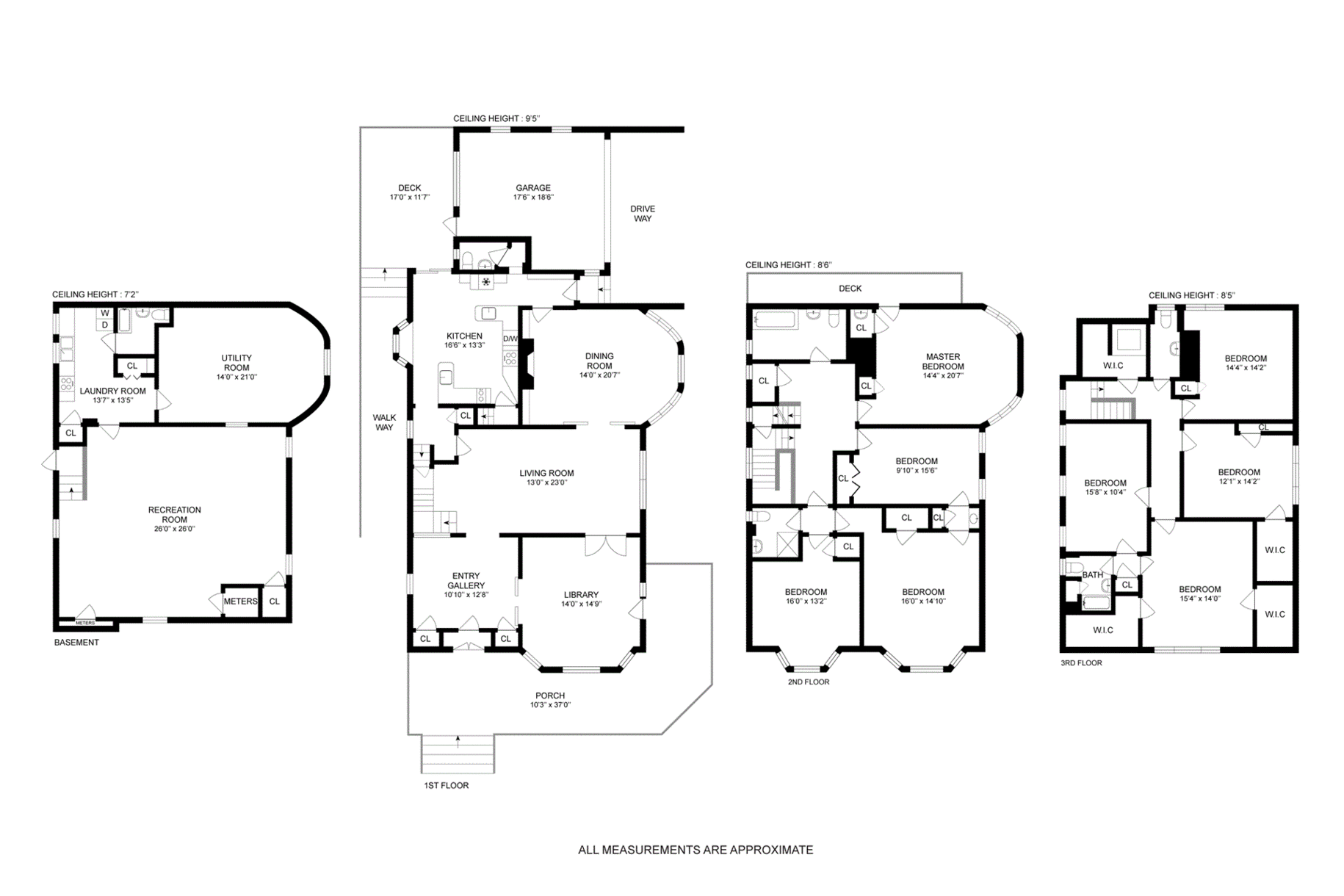
Related Stories
- Find Your Dream Home in Brooklyn and Beyond With the New Brownstoner Real Estate
- Bed Stuy Brownstone With Six Mantels, Seven Bedrooms, Laundry Room Asks $8,000 a Month
- Queen Anne in Bedford Historic District With Restored Millwork, Five Mantels Asks $3.2 Million
Email tips@brownstoner.com with further comments, questions or tips. Follow Brownstoner on Twitter and Instagram, and like us on Facebook.








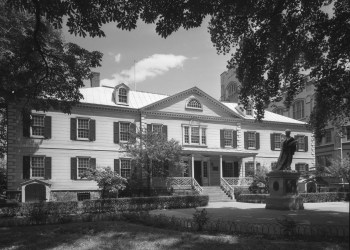
What's Your Take? Leave a Comment