Bushwick Row House With Glam Interior, Mantels Asks $1.489 Million
The straightforward Neo-Grec exterior of this Bushwick row house hides a rather exuberant interior.

The straightforward Neo-Grec exterior of this Bushwick row house hides a rather exuberant interior. The 20-foot-wide house at 930 Bushwick Avenue is one of seven built in 1882.
Real Estate records show that all of the two-story houses in the row constructed by owner and builder Thomas Donahue were designed by architect M.J. Morrill, whose work can also be found in Park Slope and Bed Stuy. No. 930 lost its stoop sometime before the circa 1940 tax photo but otherwise shares decorative details with its neighbors, including brownstone bands and lintels and identical cornices.
It’s set up as a two-family with a one-bedroom garden apartment and an owner’s duplex above. The photographs in the listing are all of the duplex and show a bold interior with a layering of details from various eras. The parlor level has dark wood floors, white painted trim and Colonial Revival columned mantels in the front parlor and dining room. The parlor also sports a statement wall of red flocked wallpaper, what is likely an original Neo-Grec plaster medallion and more recent ornament on the ceiling, and built-in bookcases on either side of pocket doors that have moldings with corner blocks.
Save this listing on Brownstoner Real Estate to get price, availability and open house updates as they happen >>
The kitchen is more industrial in vibe than the glam of the other rooms with metal cabinets and shelving.
Upstairs there’s plenty of unpainted woodwork on display, including in the passthrough with built-ins between the two largest bedrooms. Those bedrooms also have mantels and at least one of them has the same rustic tile work as those downstairs. The mantels and tile throughout appear to be later replacements, possibly added in the early 20th century when the stoop was removed, or more recently.
There’s also a third bedroom with a closet that might work best for an office or storage. The single bath in the owner’s duplex is sleek with marble walls and floors, a soaking tub and white fixtures.
As noted, there aren’t any images of the garden rental in the listing but it’s got a living room at front, bedroom at rear and kitchen in between.
The rear garden is accessible from both units and has concrete paving and planting beds around the sides. Since the row is set back from the sidewalk there’s also a bit of front garden, also paved but with a tree and plenty of room for planters.
The property last sold for $345,000 in 2004. It’s now on the market for $1.489 million with Allison Dubuisson, John Gomes and Fredrik Eklund of Douglas Elliman. What do you think?
[Listing: 930 Bushwick Avenue | Broker: Douglas Elliman] GMAP
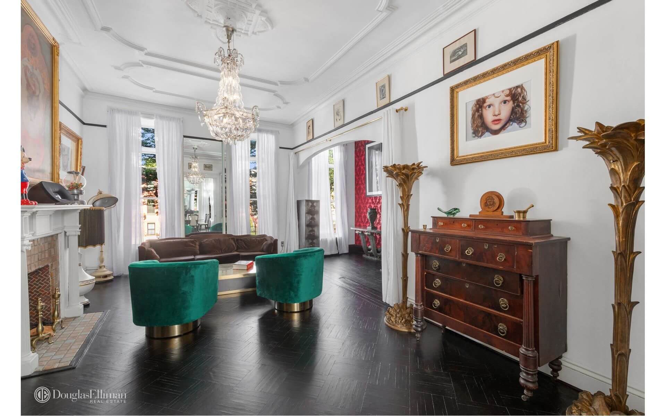
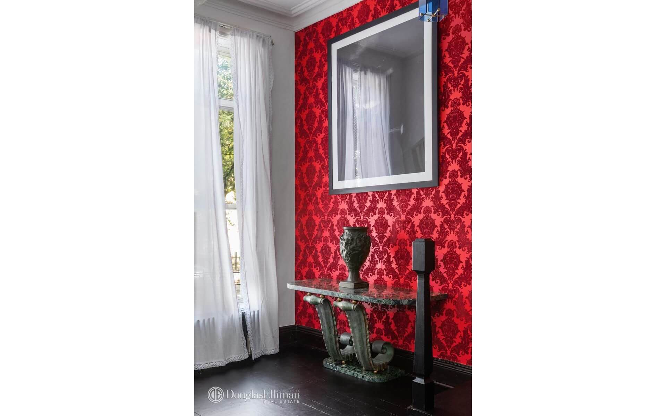
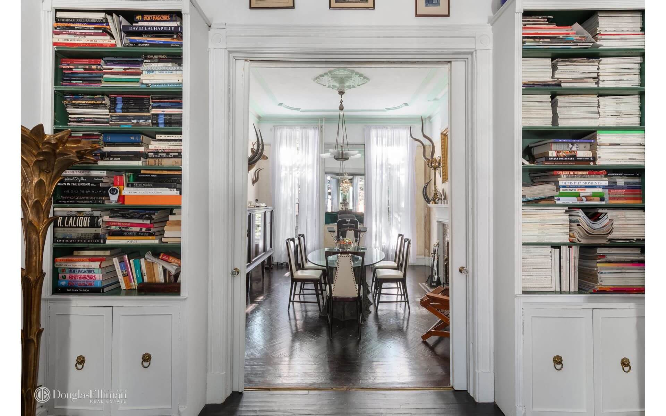
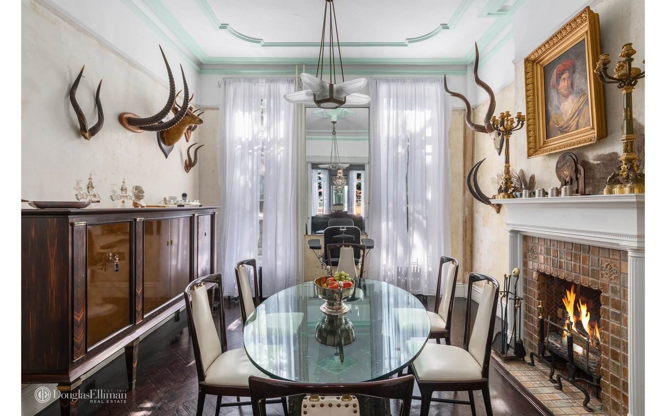
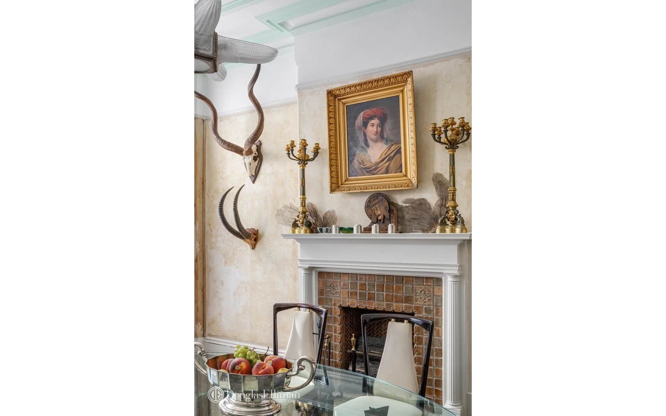
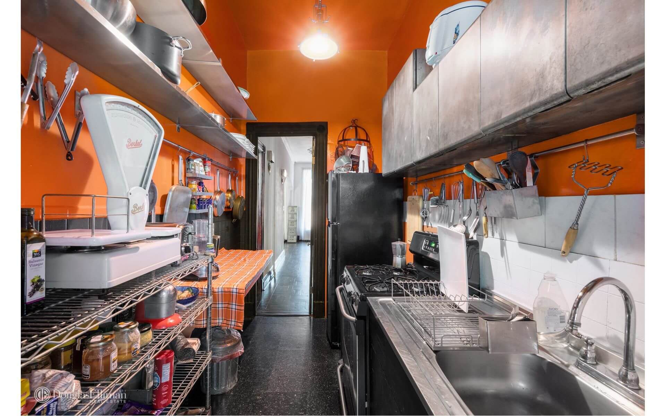
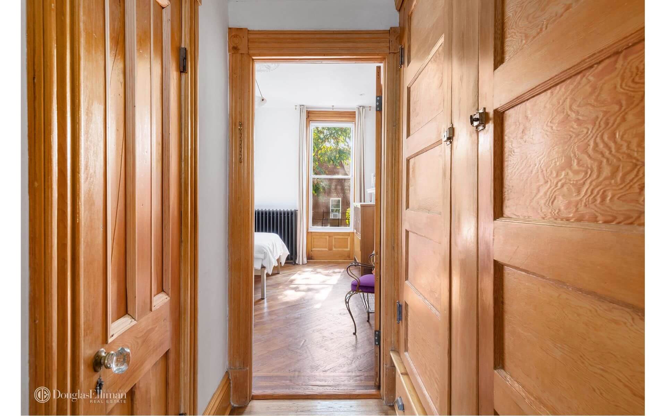
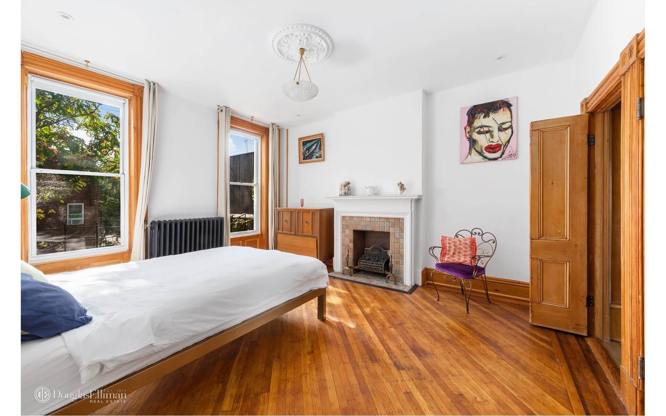
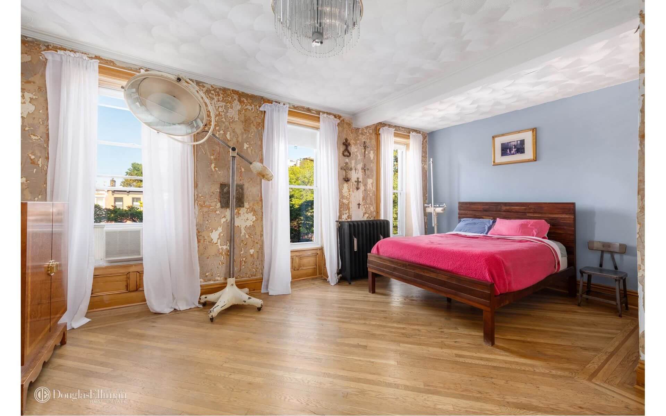
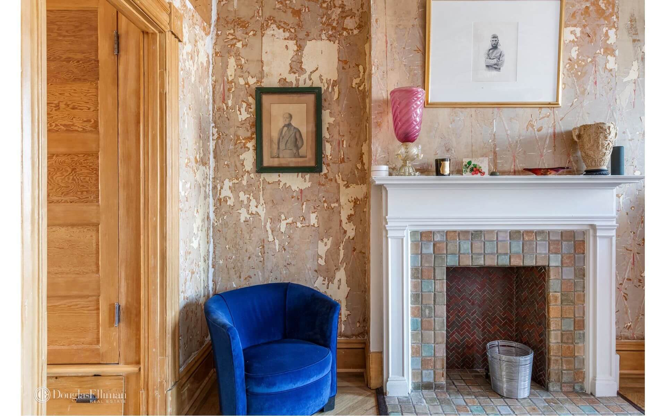
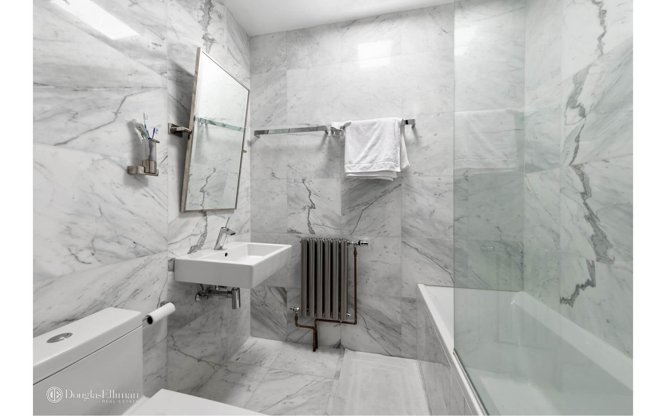
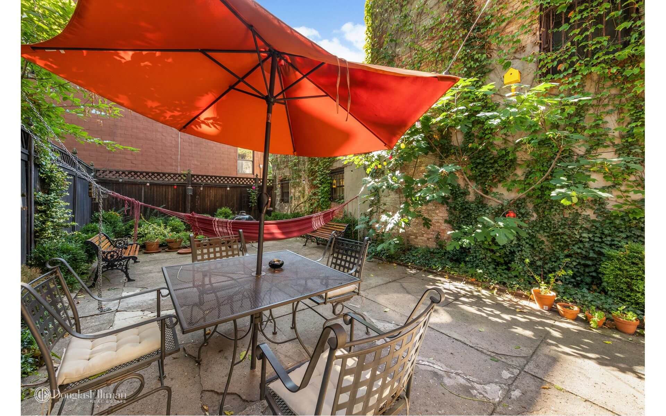
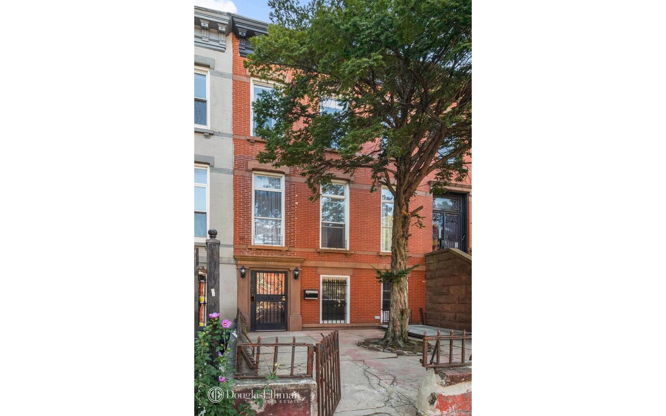
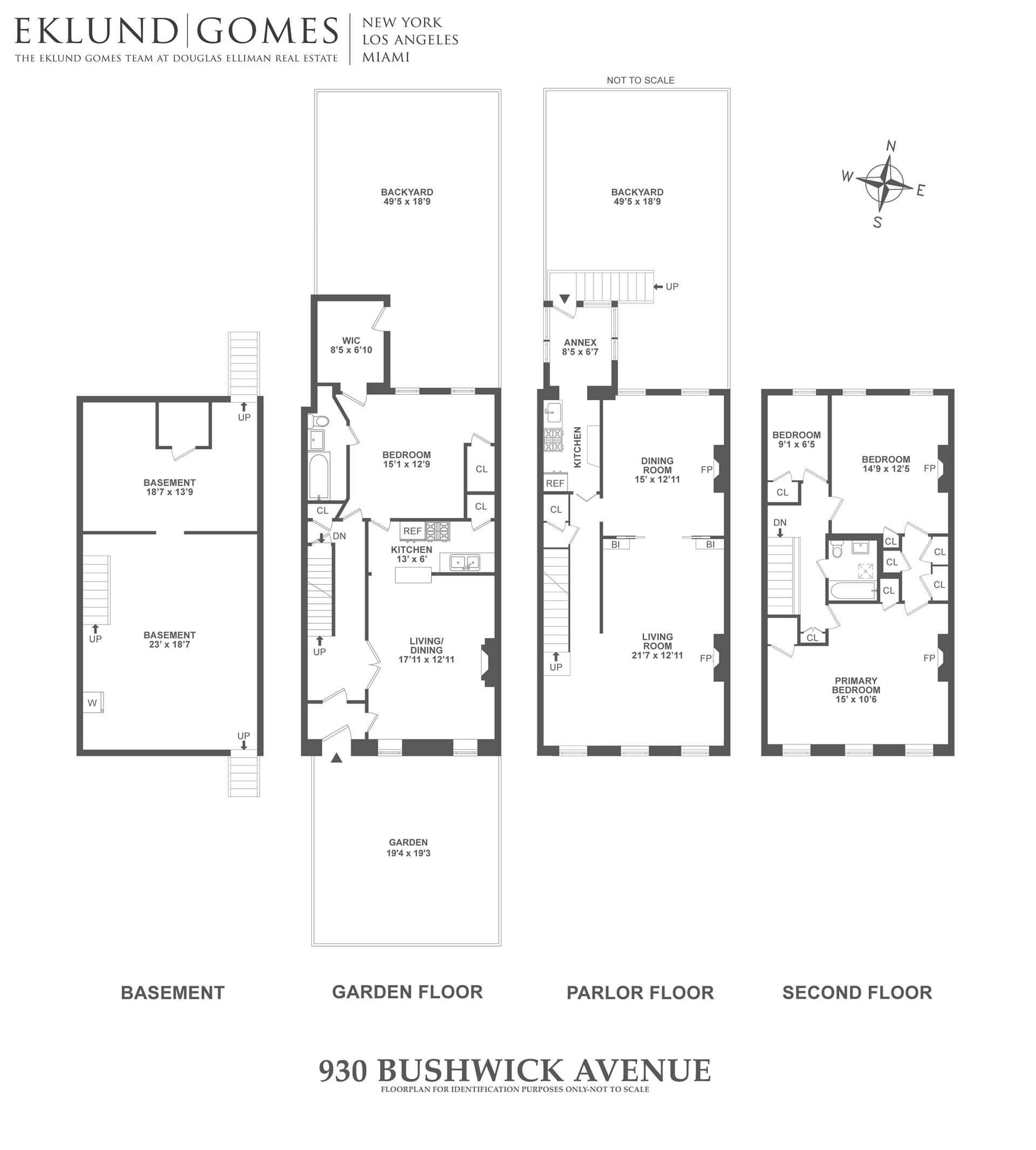
Related Stories
- Find Your Dream Home in Brooklyn and Beyond With the New Brownstoner Real Estate
- Jumbo Fort Greene Brownstone With 12 Mantels, Grand Details in Need of Work Asks $6.5 Million
- Clinton Hill Brownstone With Marble Mantels, Plasterwork, Koi Pond Asks $4.5 Million
Email tips@brownstoner.com with further comments, questions or tips. Follow Brownstoner on Twitter and Instagram, and like us on Facebook.

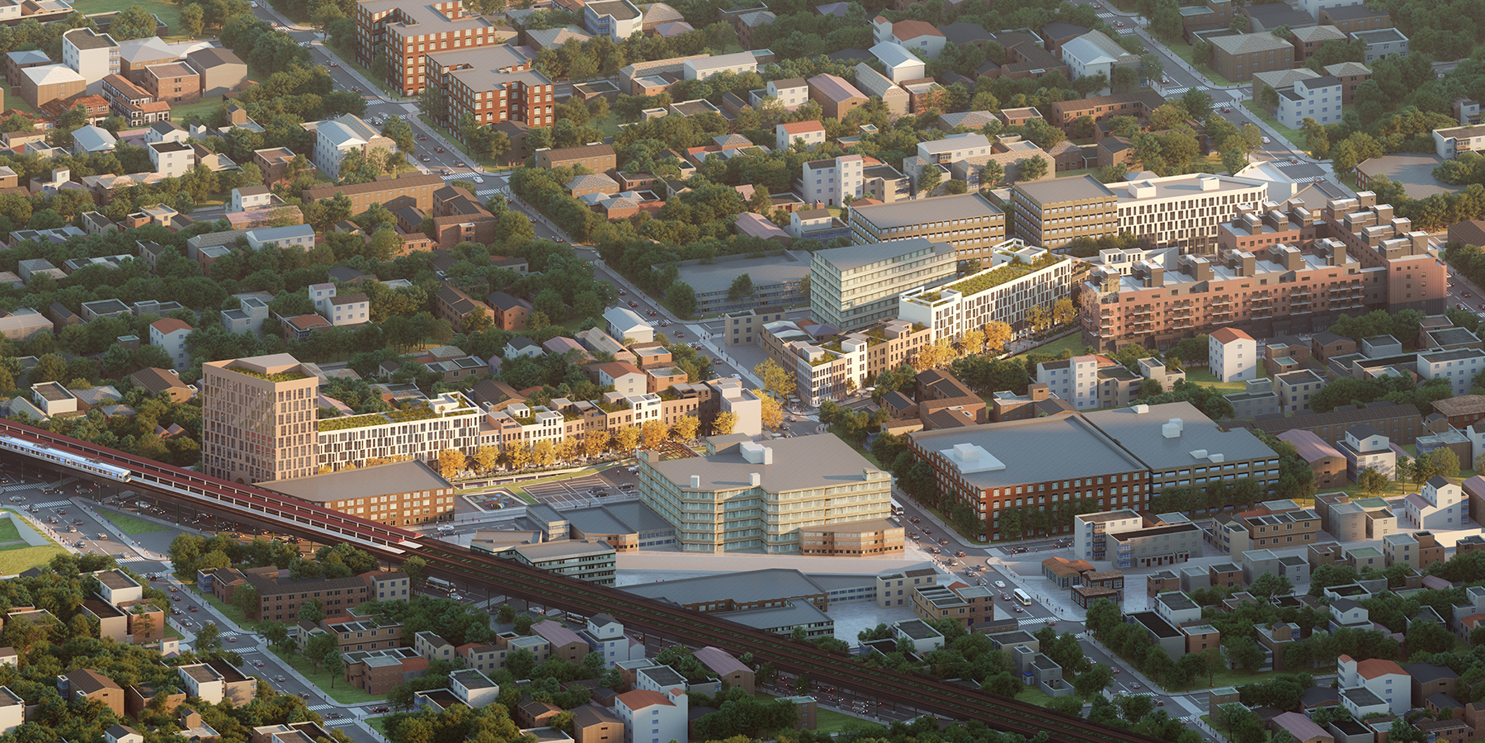
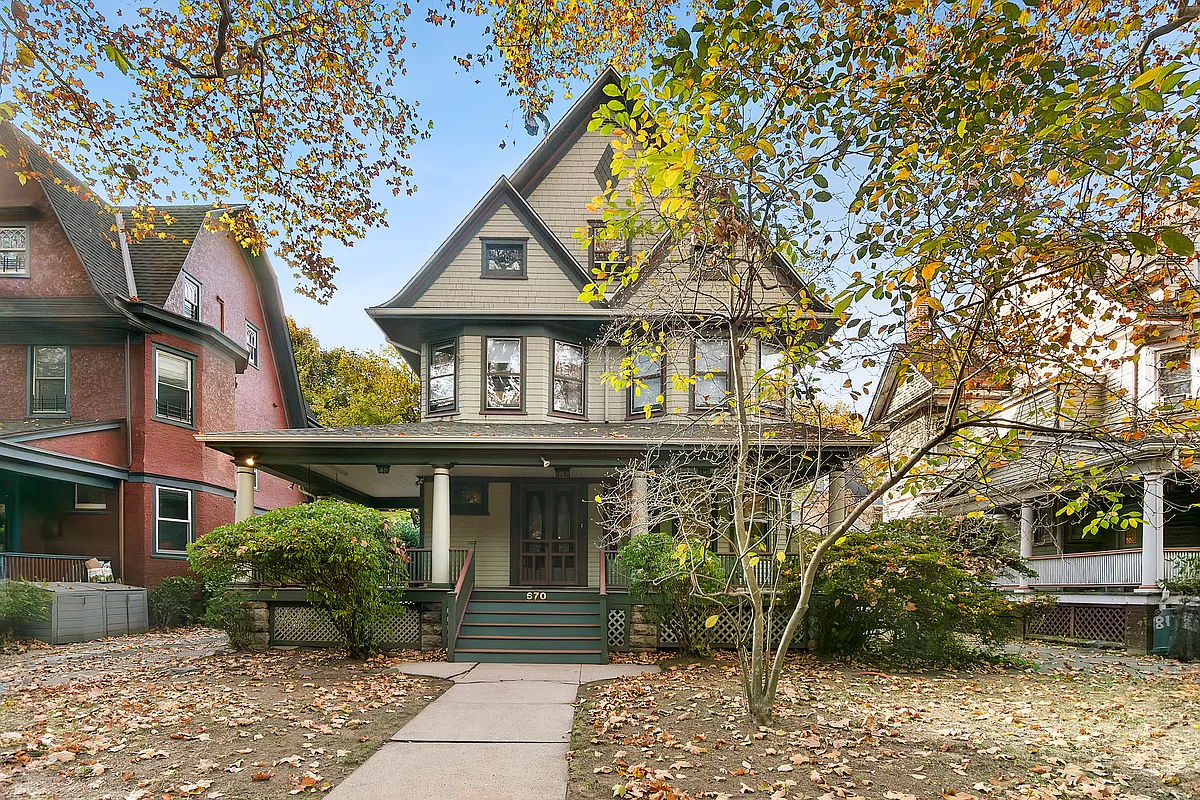
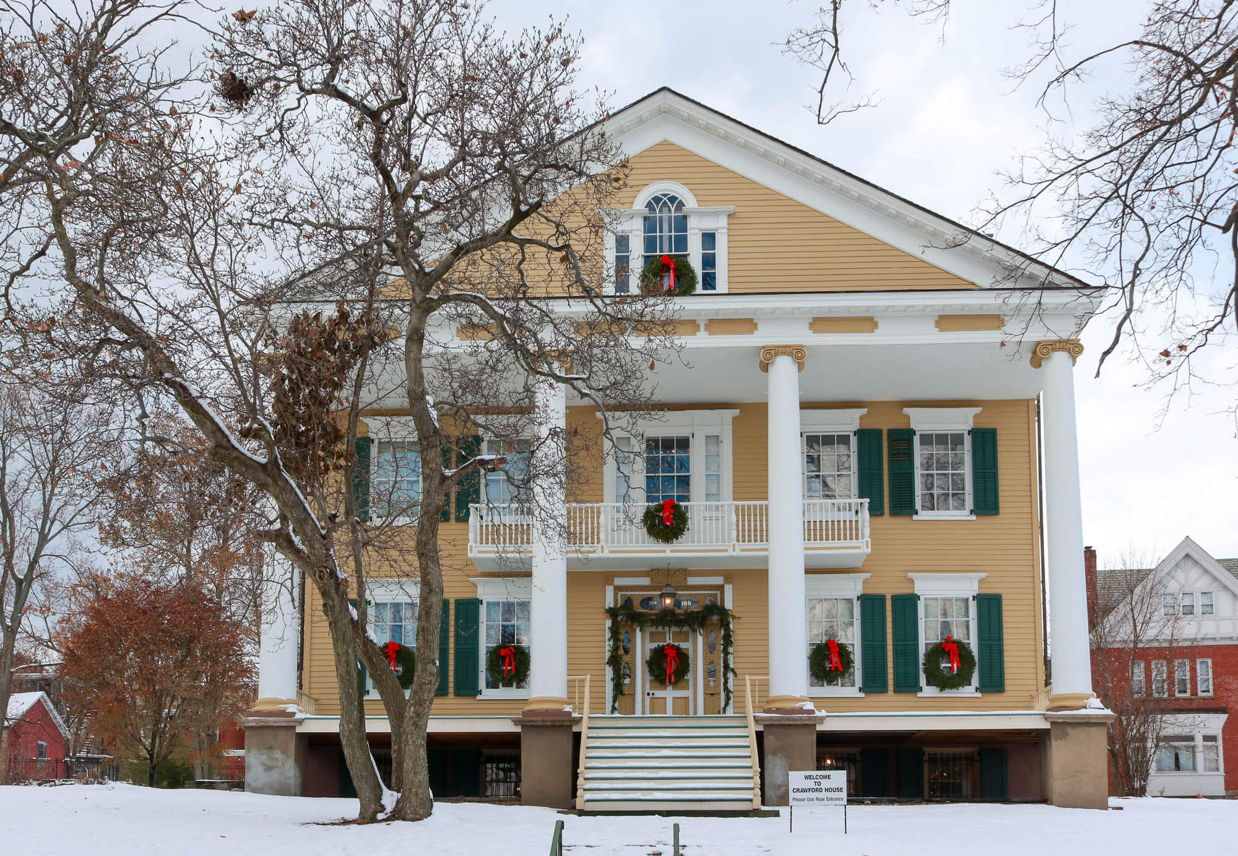
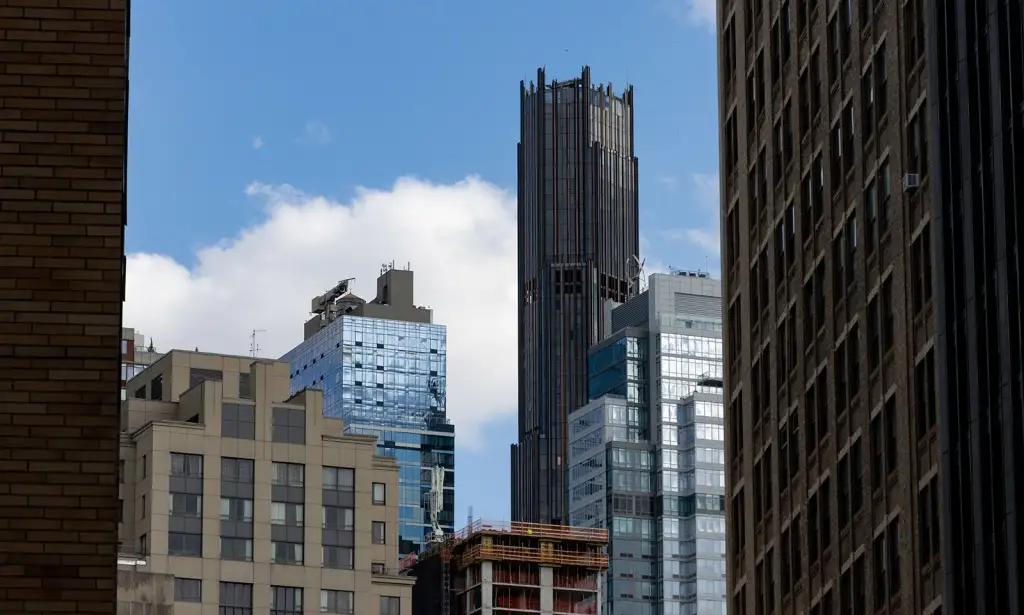




What's Your Take? Leave a Comment