With Swags and a Window Seat, Dahlander-Designed Bed Stuy Brownstone Asks $2.36 Million
The four-story, three-family house has an abundance of built-ins, wedding-cake plaster details, stained glass and elaborate woodwork.

Located on a landmarked block known for elaborate townhouses, this Stuyvesant Heights brownstone was designed in 1894 by noted 19th century architect Magnus Dahlander in the Romanesque and Renaissance Revival styles. The eye-catching exterior of 260 Decatur Street has an unusual oriel window and a mix of stripes and swag details.
Inside, the house has an abundance of built-ins, wedding-cake plaster details, stained glass and elaborate woodwork. The four-story, three-family row house is set up as a two one-bedroom apartments over a two-bedroom garden and parlor floor duplex.
The stair hall on the parlor floor is a looker, with an arched screen with stained glass, wainscoting, a built-in bench and mirror. When it was a House of the Day in 2013, photos showed what seemed to be an original painted ceiling.
Set up as a living room and bedroom, the triple parlor has a pier mirror, fretwork screen, fireplace and built-in bookcases. A powder room is tucked away behind a closet door in the rear parlor. The woodwork, most of it painted white, is embellished with pilasters and charming swag details.
Save this listing on Brownstoner Real Estate to get price, availability and open house updates as they happen >>
Downstairs, the original dining room — which could also be used as a second bedroom — has a built-in dish cupboard, wainscoting and a mantel.
In the rear kitchen, an island attached to the chimney breast has a sink and dishwasher, and there is plenty of room for a dining table.
A full bathroom is located in the rear extension. It has a wall of mosaic tile, a claw-foot tub with shower extension and a pedestal sink.
Upstairs, the two floor-through apartments have four mantels between them, for a total of six in the house, and an abundance of woodwork. One of the units has a built-in window seat in the living room.
The partially intact passthroughs have coffered ceilings, wainscoting and built-in cupboards. An upstairs kitchen looks neat and functional with a granite counter and white cupboards. The listing does not mention central air, but says the building’s mechanicals “have been upgraded over the years.”
One of a row of 25 houses with distinctive ironwork with suns and zig-zags, 260 Decatur Street last sold in 2014 for $1.95 million. Listed by Morgan Munsey and Perri DeFino of Compass, it is asking $2.36 million.
[Listing: 260 Decatur Street | Broker: Compass] GMAP
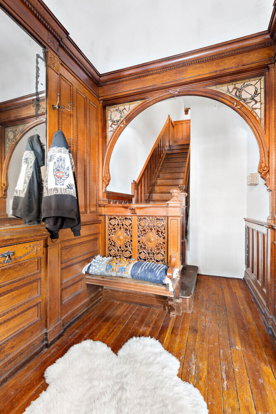
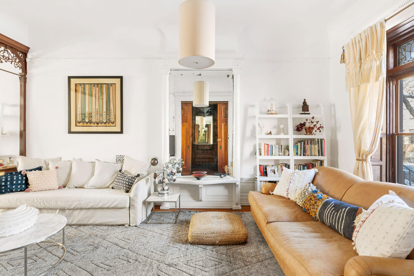
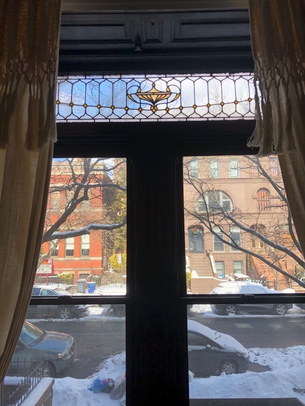
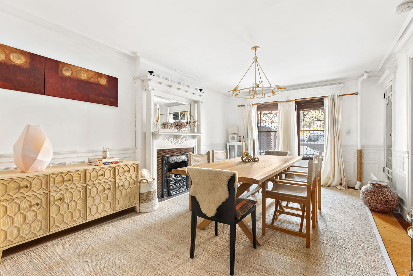
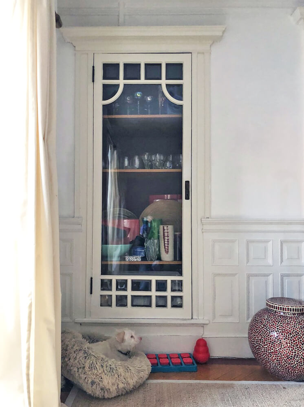
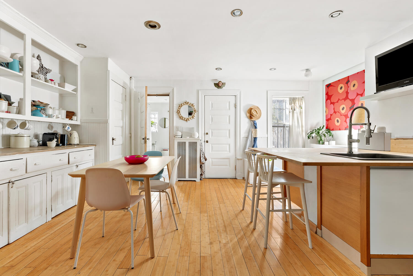
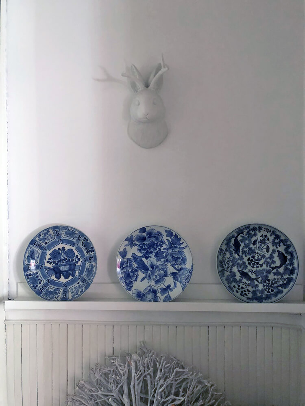
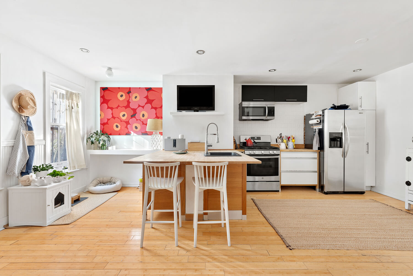
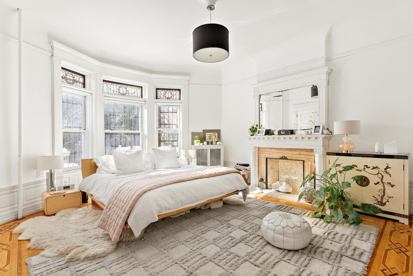
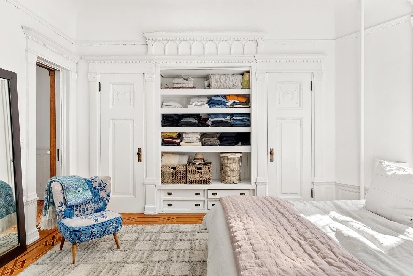
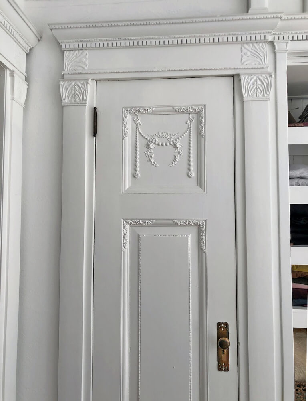
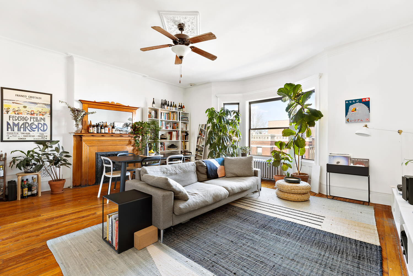
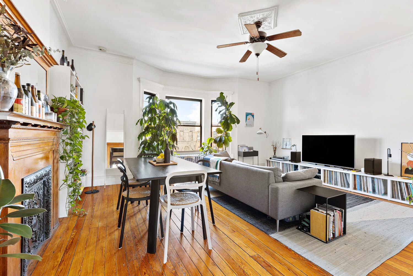
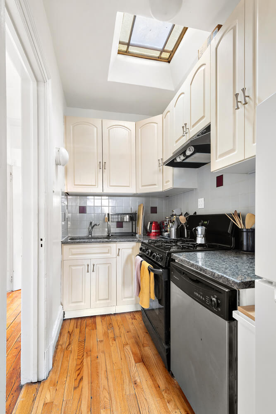
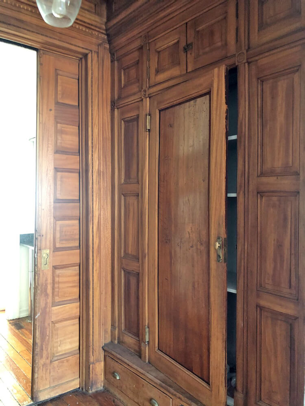
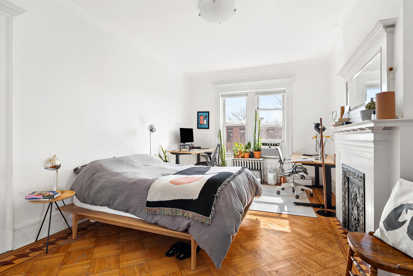
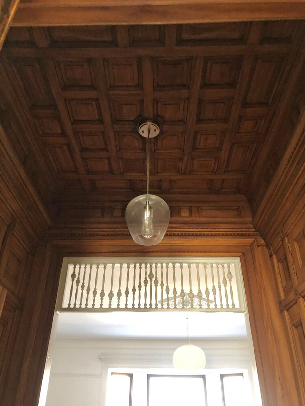
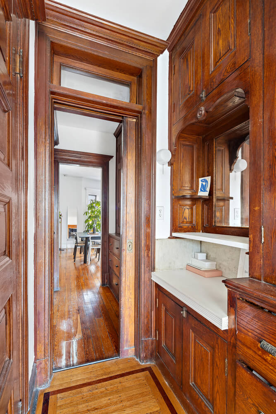
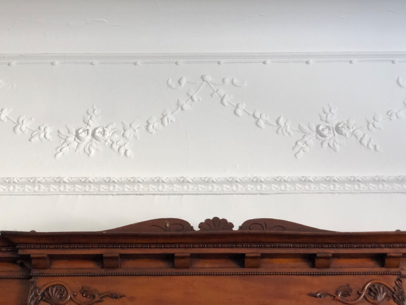
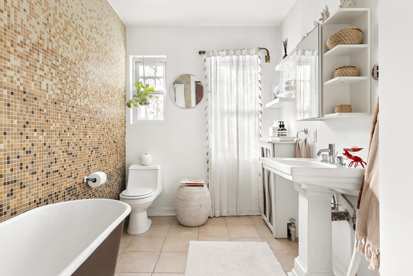
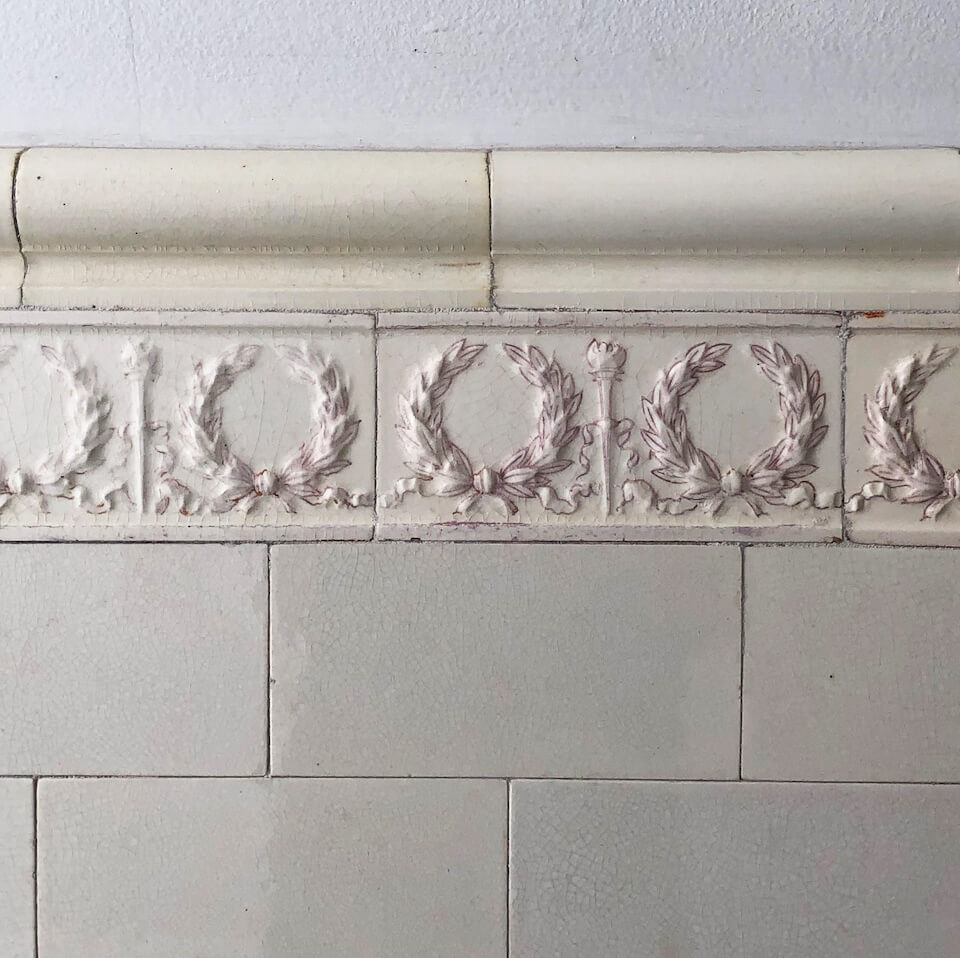
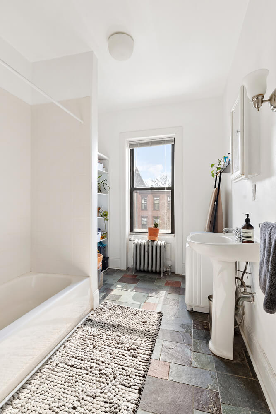
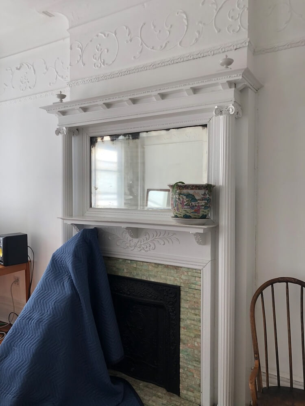
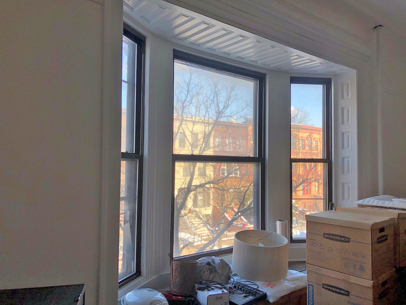

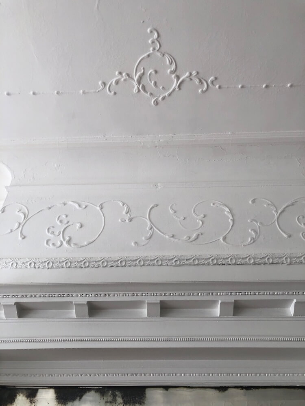
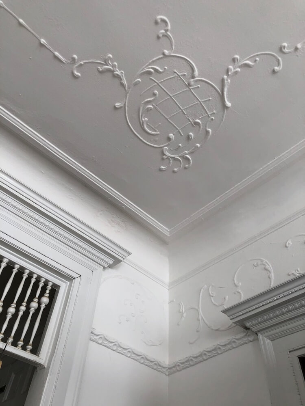
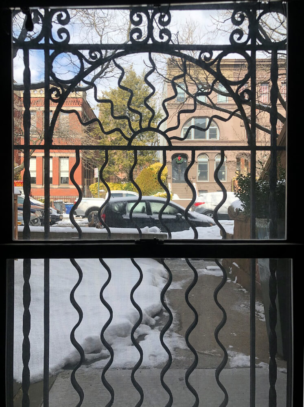
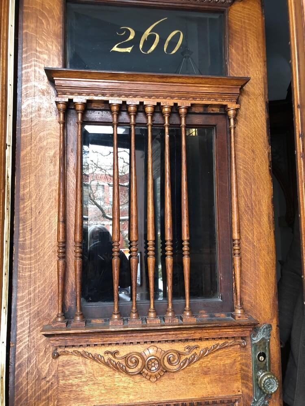
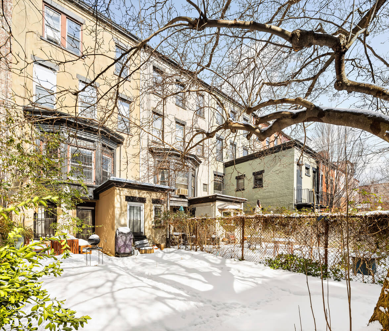
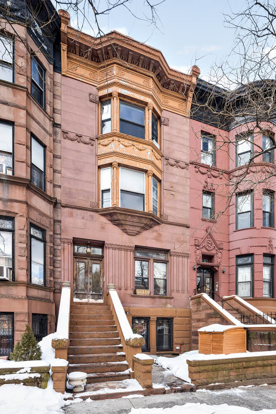
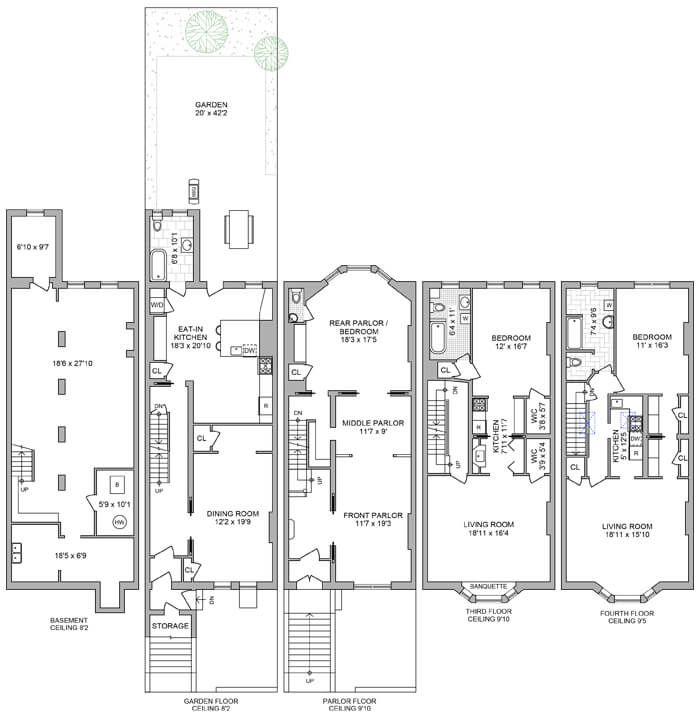
Editor’s note: The house is in contract.
Related Stories
- Find Your Dream Home in Brooklyn and Beyond With the New Brownstoner Real Estate
- House of the Day: 260 Decatur Street
- Walkabout: Magnus Dahlander, Architect
Email tips@brownstoner.com with further comments, questions or tips. Follow Brownstoner on Twitter and Instagram, and like us on Facebook.

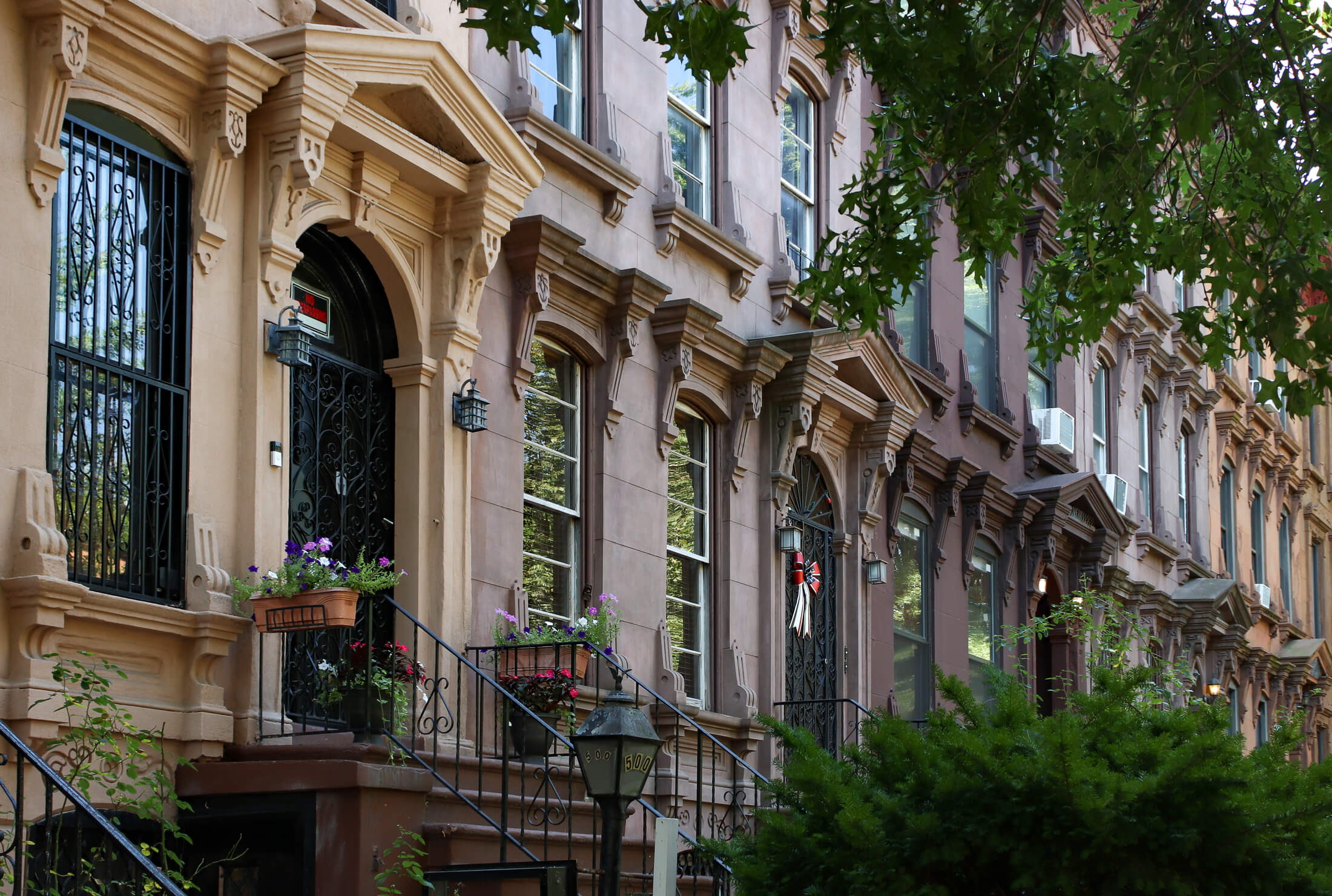

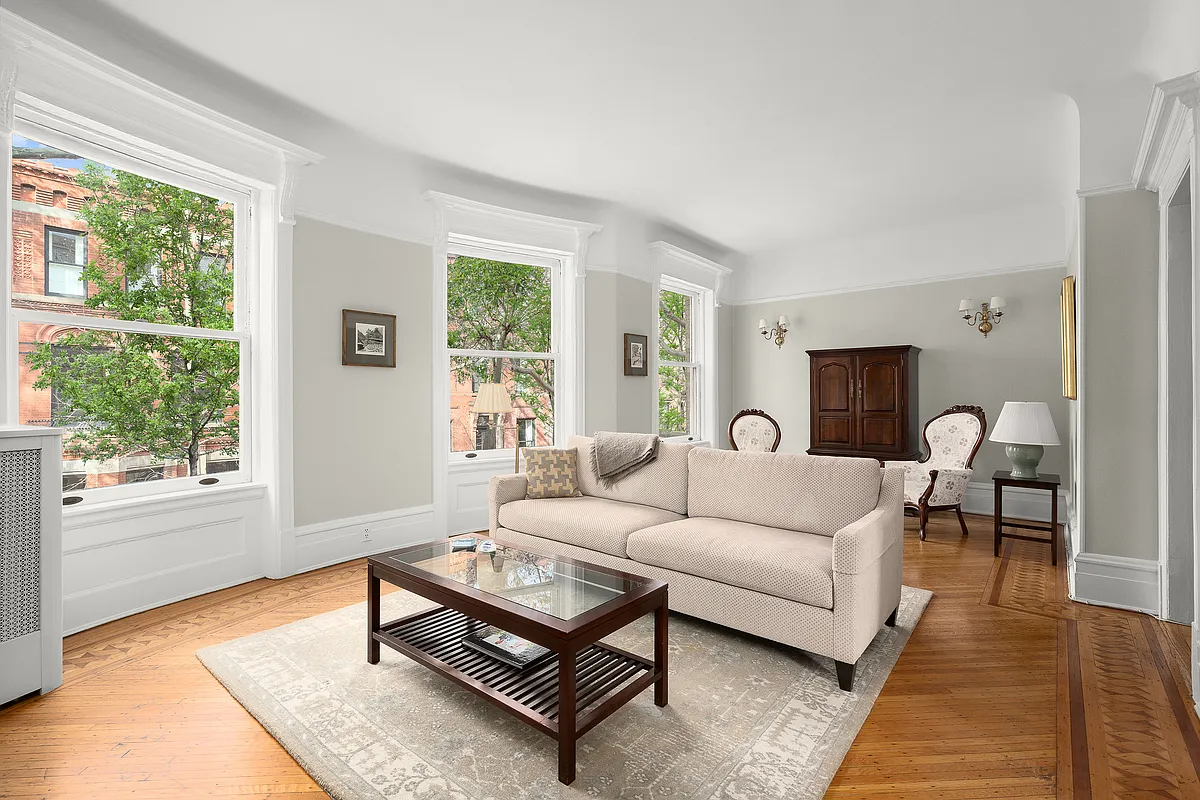





What's Your Take? Leave a Comment