Bensonhurst Neo-Tudor Townhouse With Garage, Flamboyant Vintage Bathroom Asks $1.25 Million
A neo-Tudor 1935 corner house with a mansard roof and detached garage in the same style is a catalog of 20th century period fashions on the inside.

Photo via The Corcoran Group
A neo-Tudor 1935 corner house with a mansard roof and detached garage in the same style is a catalog of 20th century period fashions on the inside. The semi-detached two-story townhouse at 1401 80th Street and 14th Avenue has been in the same family for 60 years, according to the listing.
It was designed by B. A. Glassman and built by Buyers’ Home Inc. as a part of a row of three. A doctor’s office in the basement was added in 1959, a certificate of occupancy reveals.
The exterior is a cornucopia of 1930s neo-Tudor style with a faux gables, faux chimneys, fancy brickwork and a porch. A picturesque arched window has colored diamond-shaped panes and fanciful wood trim.
At the top of the stoop, the castle-style front door with black iron strap hinges leads to an entry foyer with coat closet. The living room has windows on two sides, including the aforementioned stained glass window, which fills up most of the front wall. The living room also has pastel green shag carpeting that continues up the staircase. Through a large open doorway, the dining room stands out for its wall panels inset with diamond patterns and parquet floor.
The undeniably interesting kitchen has green cabinets that may be original, recently added stone counters with pronounced gray and cream swirls, and rustic exposed beams. It also has a dishwasher, washer and dryer, and room for a table.
Off the kitchen is a powder room and a porch with steps down into the small rear garden. Encircled by a tall brick wall that continues the castle theme, it has a double wooden gate and room for parking, according to the floor plan. Next to it is the garage.
Upstairs are three bedrooms, lots of closets, a bathroom, and more shag carpeting. The exuberant original 1935 bathroom has apricot and teal or black tile, a fuchsia tub and separate shower. The matching vanity with fuchsia sinks and floor tile appear to be later updates. An arched aperture frames another colored multi-paned window en route to the toilet.
Save this listing on Brownstoner Real Estate to get price, availability and open house updates as they happen >>
In the basement is the doctor’s office, split up into about nine rooms and another full bathroom with a shower. The doctor’s office makes the building mixed-use, which can create hurdles for financing.
Listed by Kelly Neinast and Kristin Neinast at Corcoran, it’s on the market for $1.275 million. Does it have potential?
[Listing: 1401 80th Street | Broker: Corcoran] GMAP
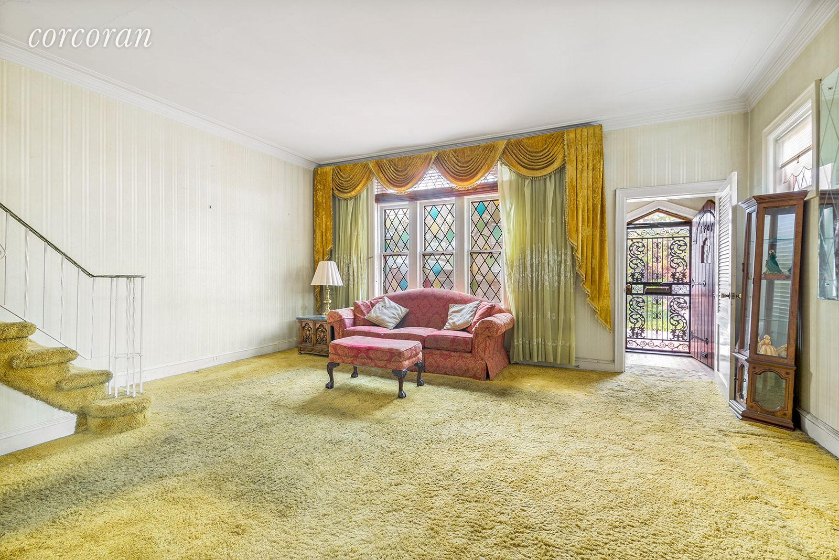
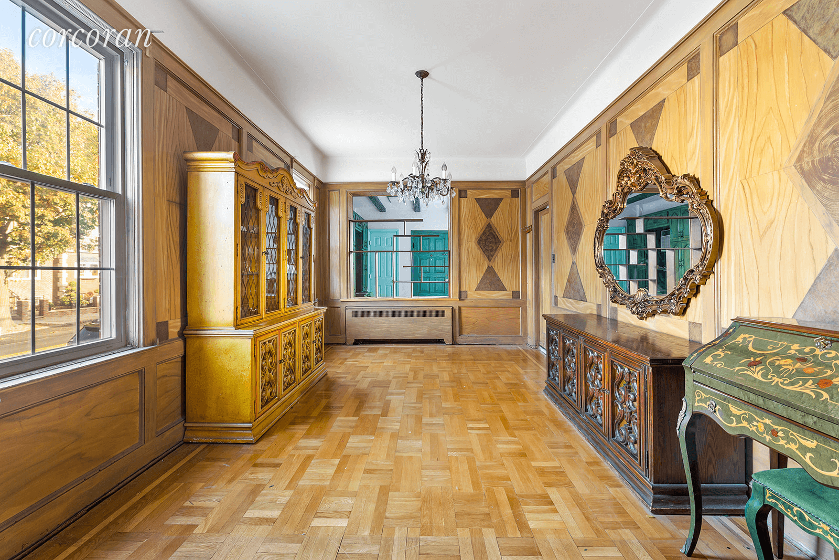
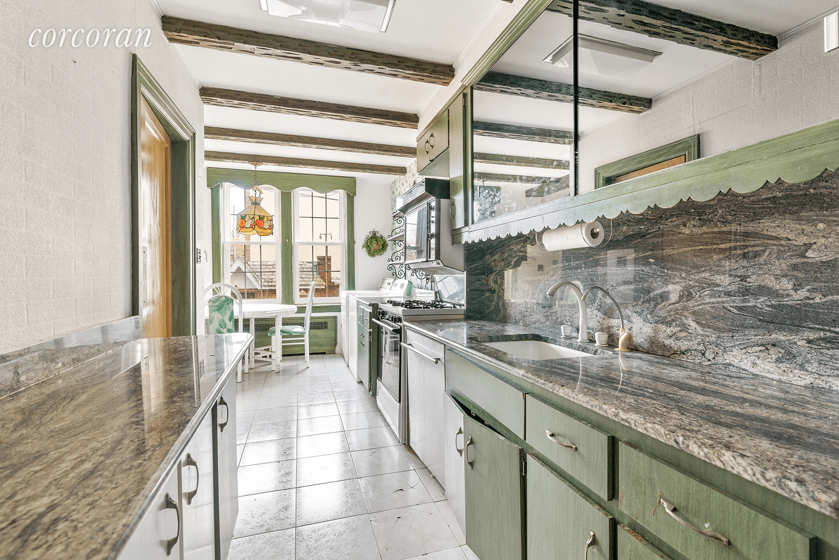
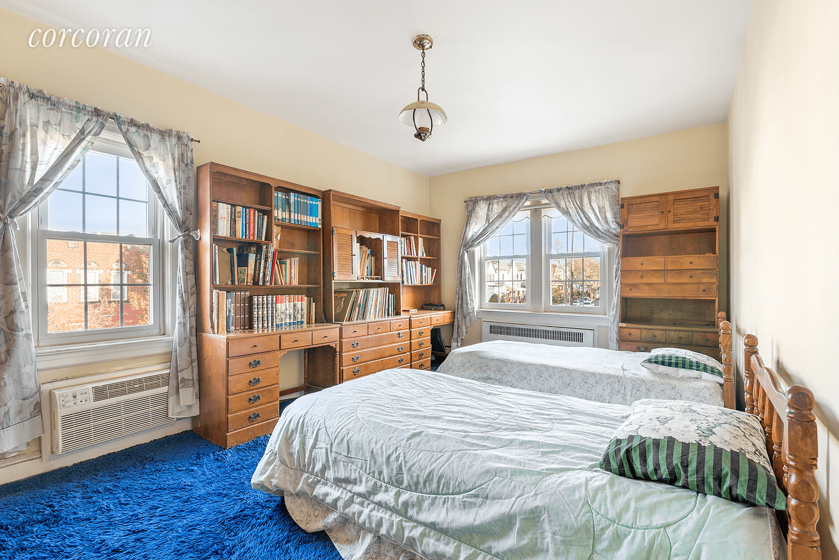
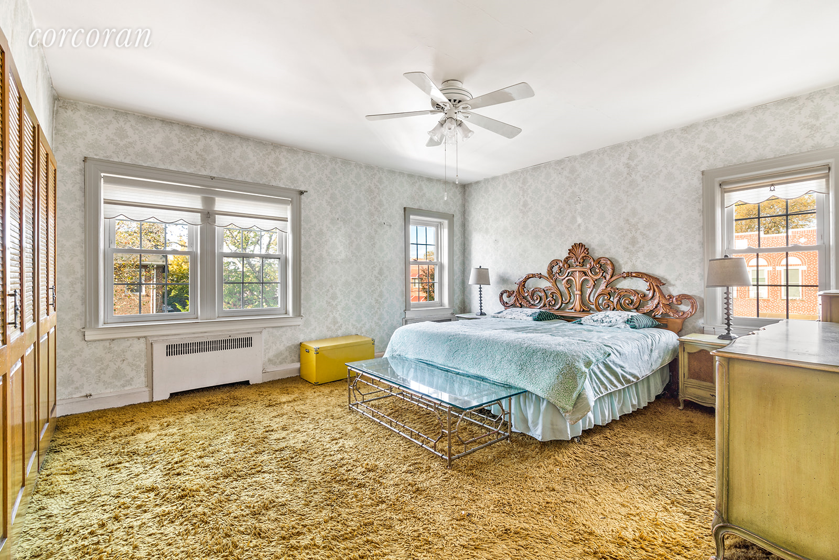
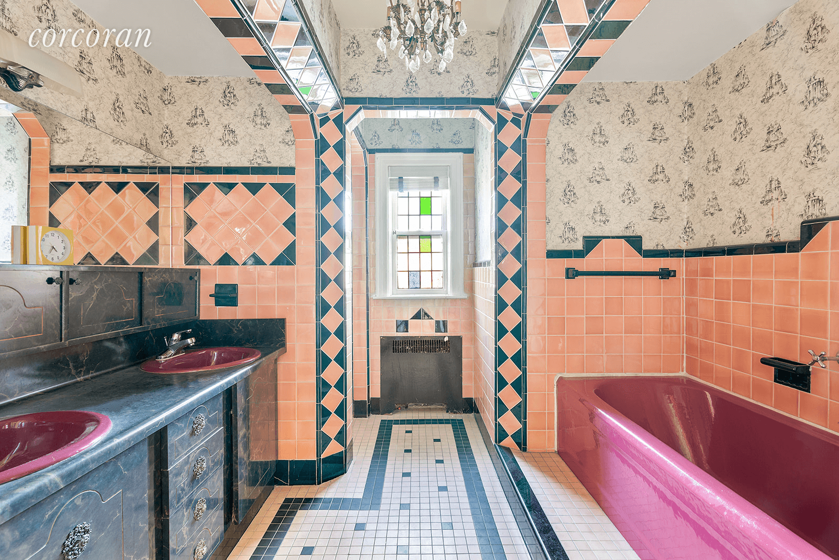
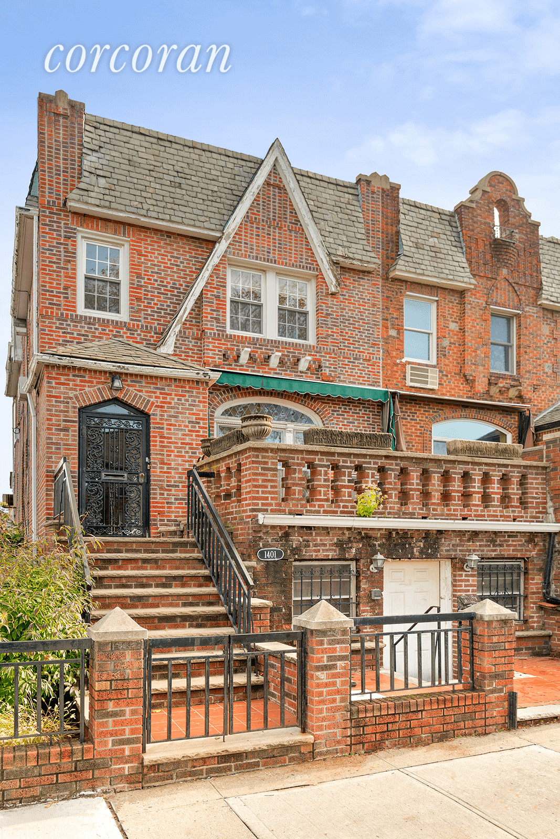
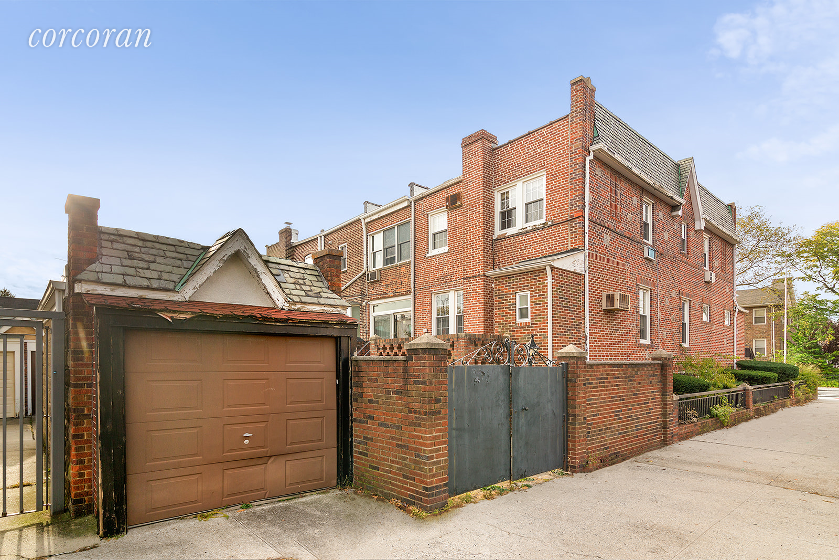
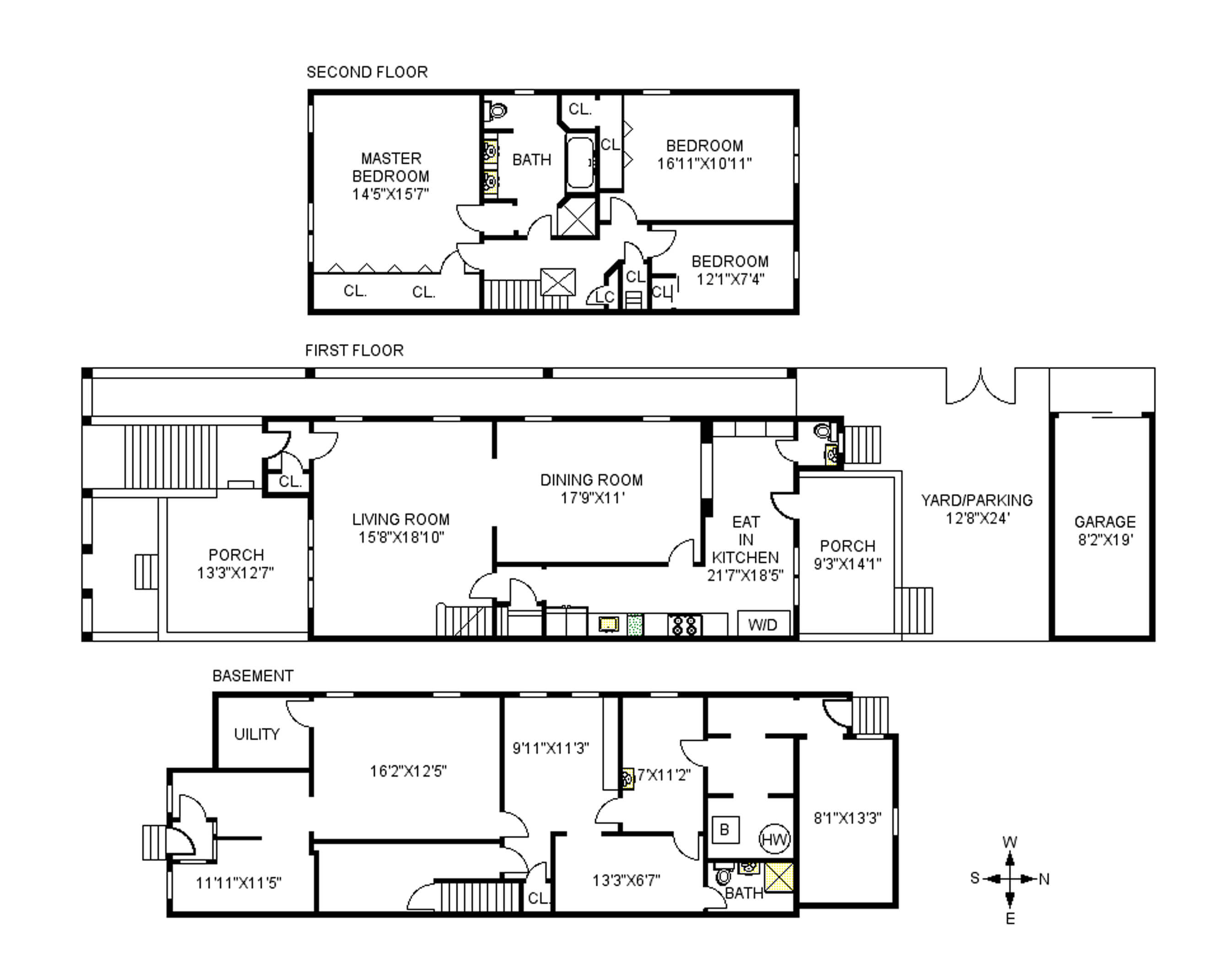
[Photos via The Corcoran Group]
Related Stories
- Find Your Dream Home in Brooklyn and Beyond With the New Brownstoner Real Estate
- Walkabout: Schubert’s Dyker Heights Symphony, Part 1
- A Mystery or a Drain: How Dyker Heights Got Its Name
Email tips@brownstoner.com with further comments, questions or tips. Follow Brownstoner on Twitter and Instagram, and like us on Facebook.

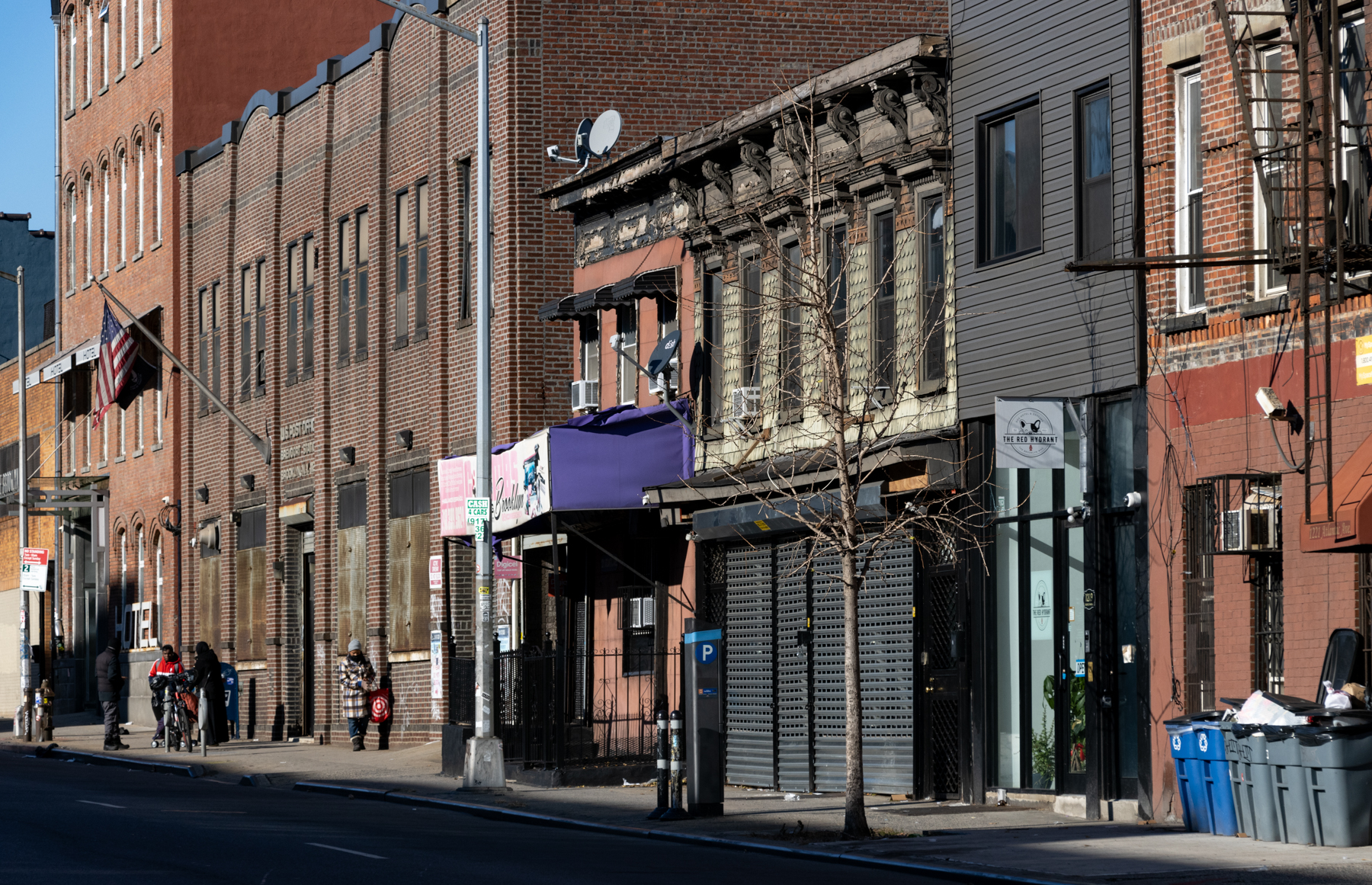
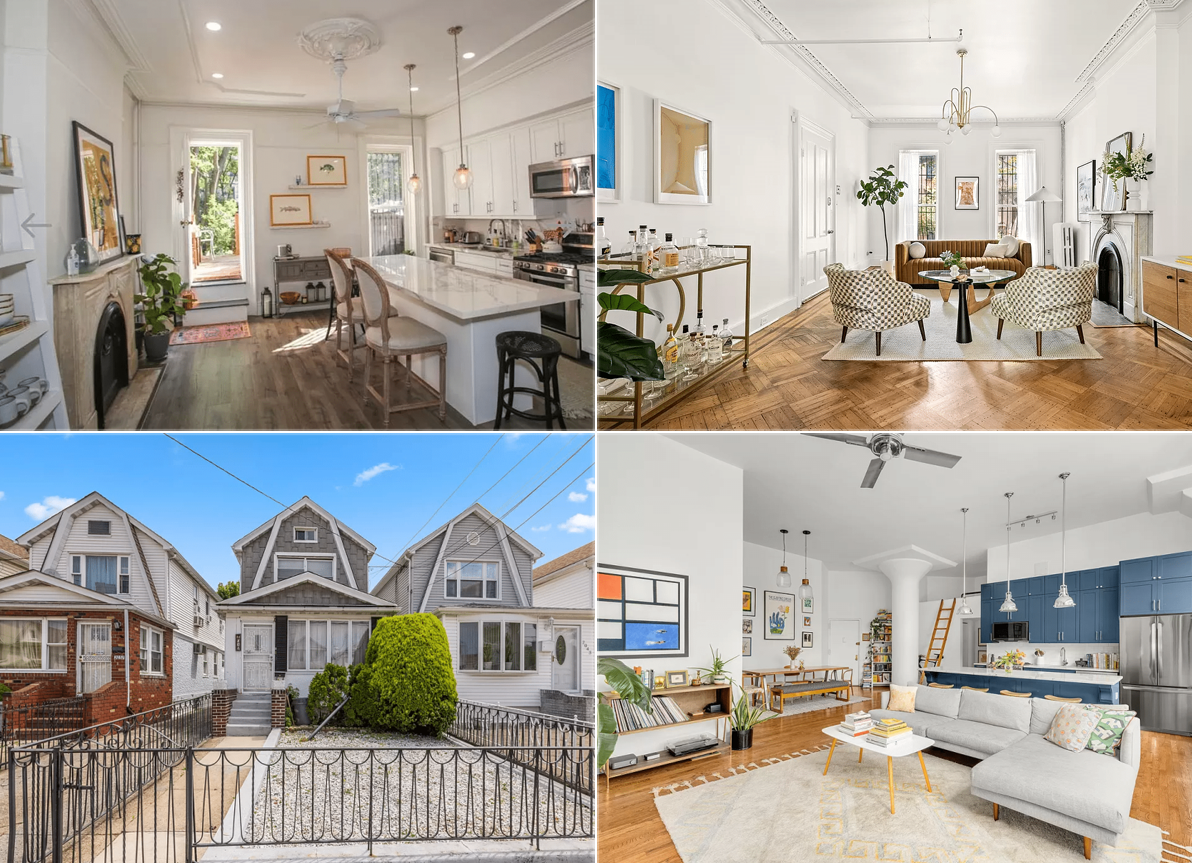
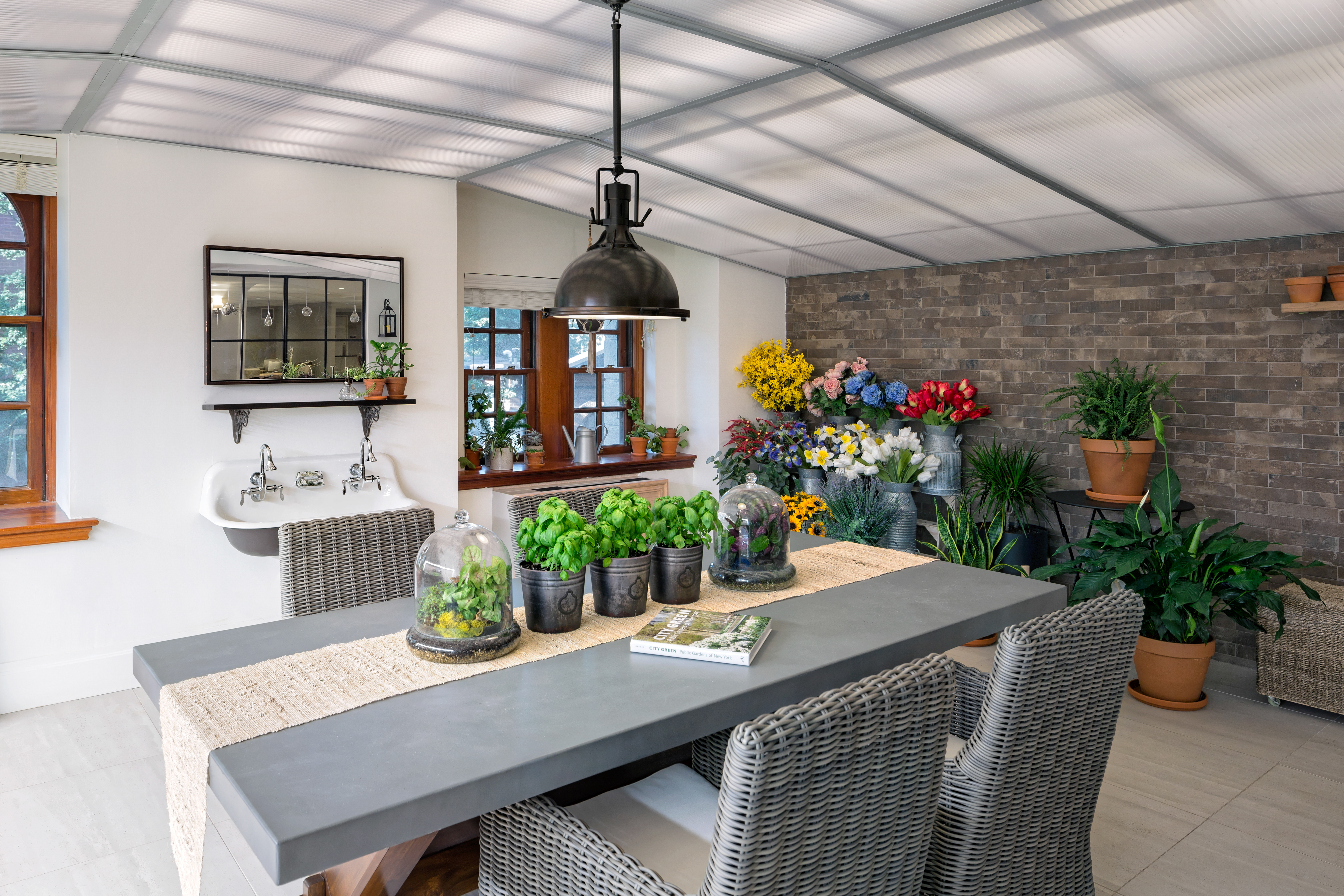





What's Your Take? Leave a Comment