Luxurious Industrial Modern-Style Carroll Gardens House With Two-Car Garage Asks $9.995 Million
An unusual Carroll Gardens townhouse built from the guts of a garage is being resold a year after being completed.

An unusual Carroll Gardens townhouse built from the guts of a garage is being resold a year after being completed. The exterior is reminiscent of a converted early 20th century factory or garage with its tapestry brick and multi-paned windows, disguising how extensively a new envelope was constructed.
The herringbone patterned brickwork at 181 President Street is all new, as are the wood garage and entry doors, not to mention the even more modern looking top story. Technically the project was an alteration, and the formerly one-story building now rises to four high-ceilinged stories.
The interior continues the industrial modern theme and adds some warm touches. Materials include marble, wood and steel. The architect of record on permits is Issac & Stern, known for mid-size Brooklyn apartment buildings, but Workshop DA is the designer, and more photos can be seen in their portfolio.
The ground level fits two cars behind one of the doors, along with a Tesla charging station. Beyond that is a sauna and a storage/rec room in a one-story rear extension. The other wide door facing the sidewalk has a gallery behind it, and an elevator and stairs to the parlor level.
The grand staircase is a design statement and mixes metal and wood, plus one wall spanning multiple stories is outfitted with shallow Japanese-style wooden shelves.
The expansive living room has a fireplace with what appears to be a special plaster or concrete finish and a full wall of black steel casement windows opening to a large terrace. It’s covered with stone paving and bordered with planters and built-in benches.
The dining room has wood paneling on one wall and a black metal chandelier. The minimalist kitchen is outfitted with wraparound marble counters, matte white cabinets with blond wood edges and ergonomically shaped wood pulls, and seamlessly built-in appliances. The floors throughout this level are herringbone patterned blond wood.
Upstairs are two floors of bedrooms. Three bedrooms and two baths are on the third floor, with the master suite on the top floor. It comes set up with a walk in closet and an office.
The bathrooms have a similar minimalist aesthetic as the rest, with an additional level of luxury from the wall-to-wall marble, accented with wood finishes. One of the bathrooms has a deep oval tub and a skylit shower.
The rooftop has an extensive landscaped terrace. There’s also a cellar with a wine storage area and a media room.
Save this listing on Brownstoner Real Estate to get price, availability and open house updates as they happen >>
We wrote about the construction plans back in 2014. The property had sold in 2013 when still a garage for $1.4 million.
The renovation was completed in 2018 by an LLC whose principal is Yossef Ariel of Sterling Town Equities. It was listed for sale by Halstead in July 2017, and sold in Jan 2018 for $9.15 million to another LLC. Now, slightly less than a year later, it is back on the market and asking $9.995 million.
Agents Jessica Peters, Monica Breese, Fredrik Eklund of Douglas Elliman are handling the listing. The interior doesn’t appear to have changed since it was last on the market. If it sells for ask, the seller stands to make $845,000 before taxes, agent commission and other costs. Will it do well?
[Listing: 181 President Street | Broker: Elliman] GMAP
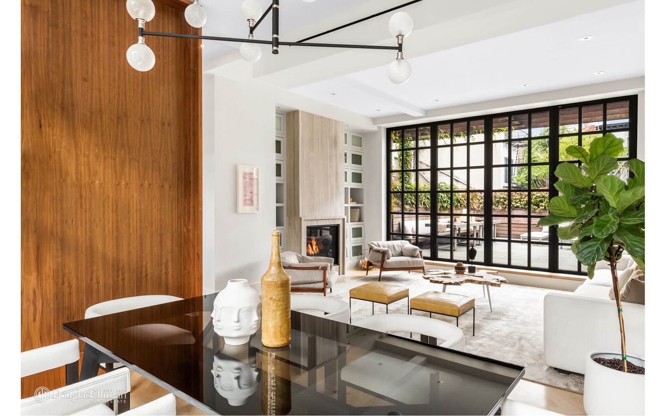
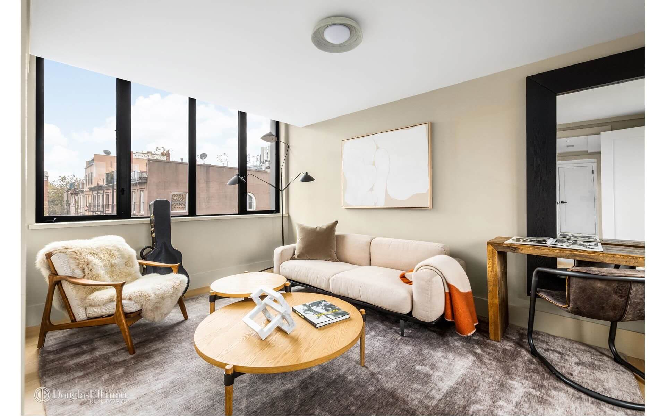
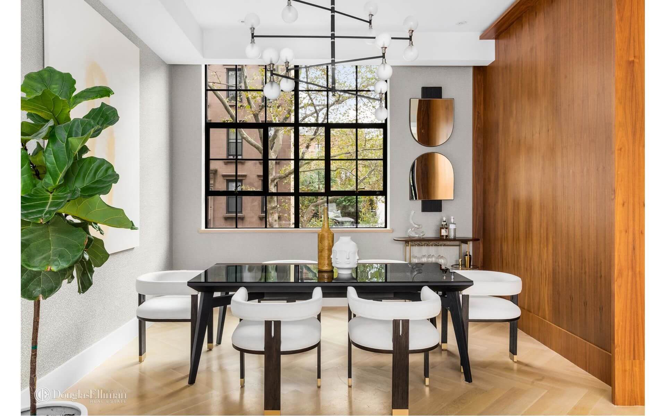
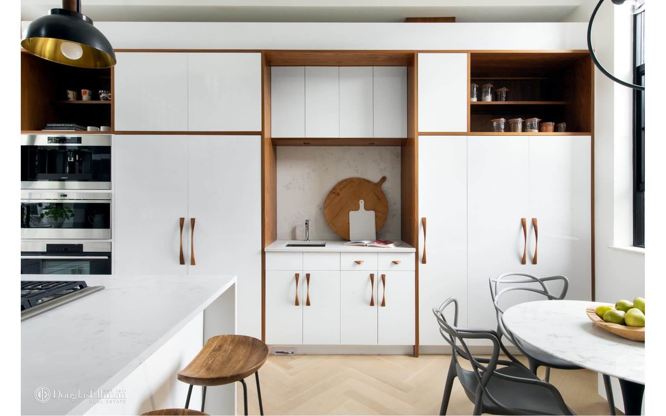
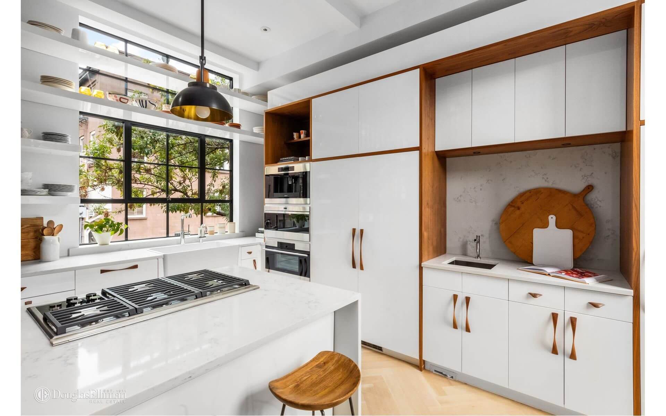
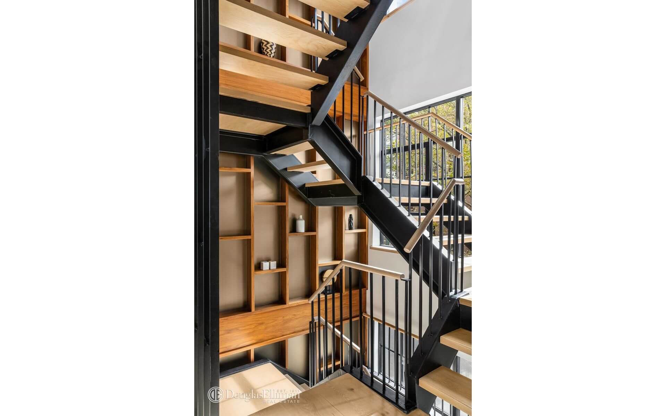
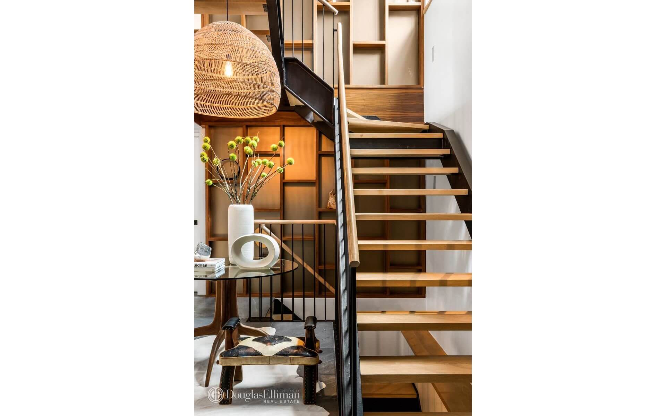
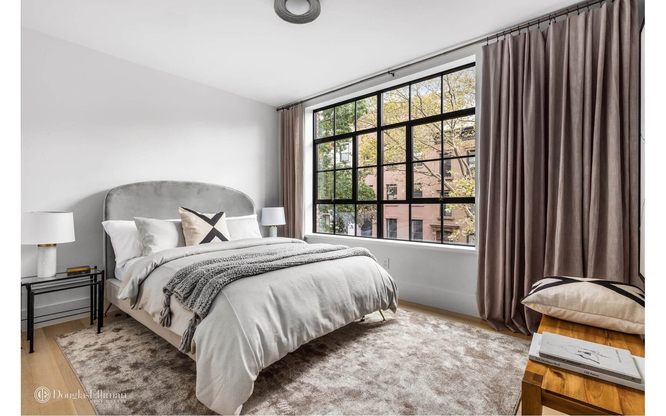
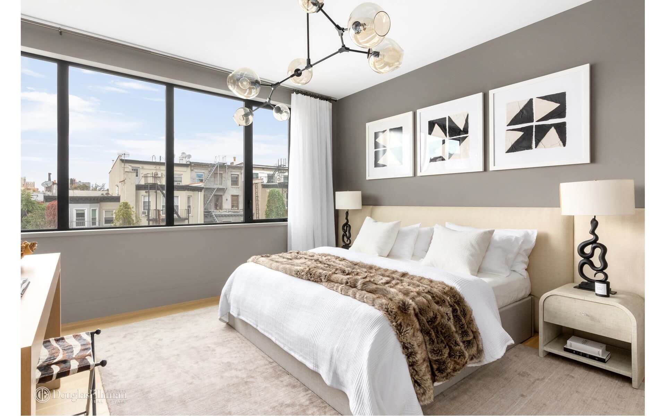
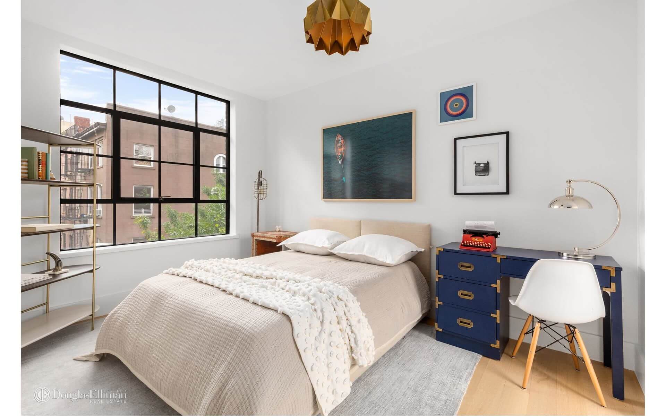
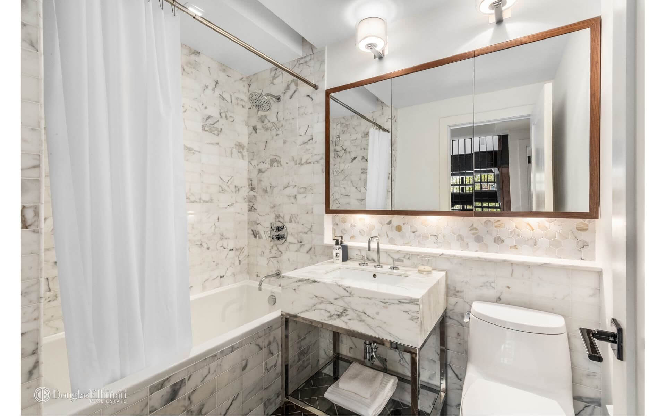
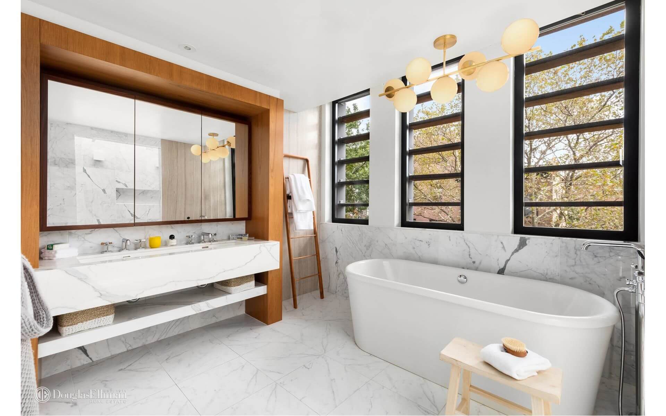
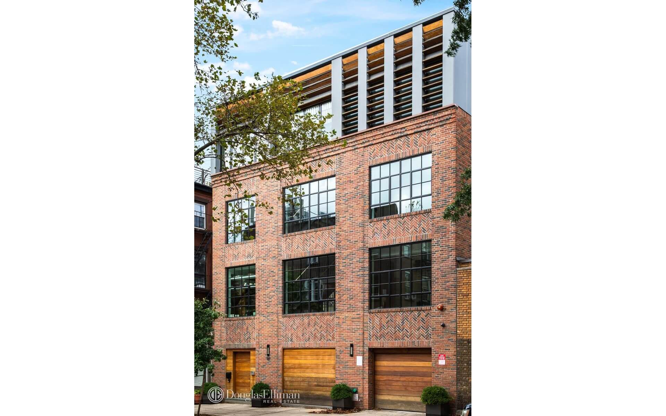
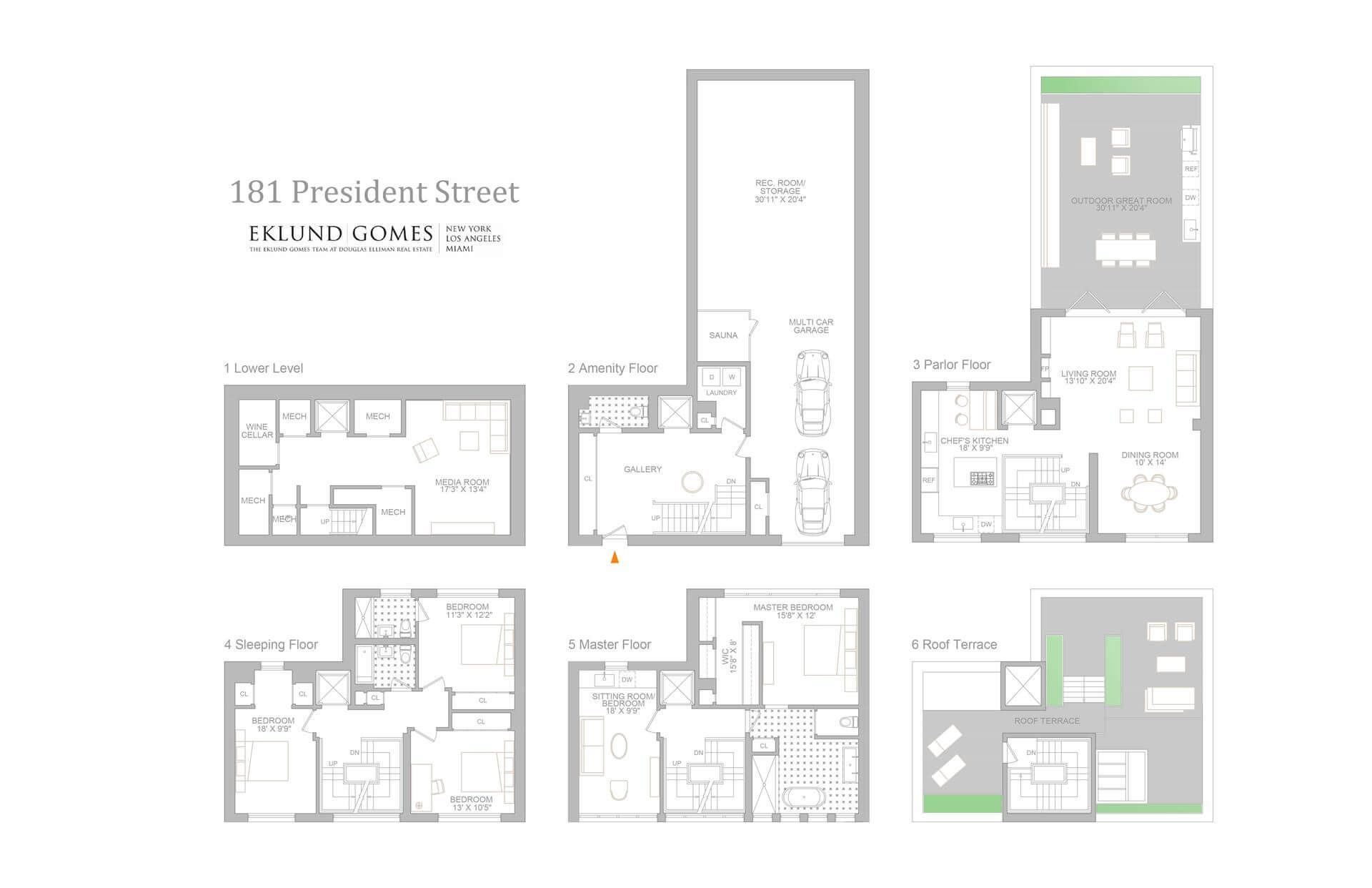
Related Stories
- Find Your Dream Home in Brooklyn and Beyond With the New Brownstoner Real Estate
- Space Oddity, Carroll Gardens Studio ‘Carriage House’ With Parking, Storage Asks $3,250 a Month
- Spacious Condo With Tin Ceilings, Marble Mantel in Wide Carroll Gardens Brownstone Asks $1.3 Million
Email tips@brownstoner.com with further comments, questions or tips. Follow Brownstoner on Twitter and Instagram, and like us on Facebook.

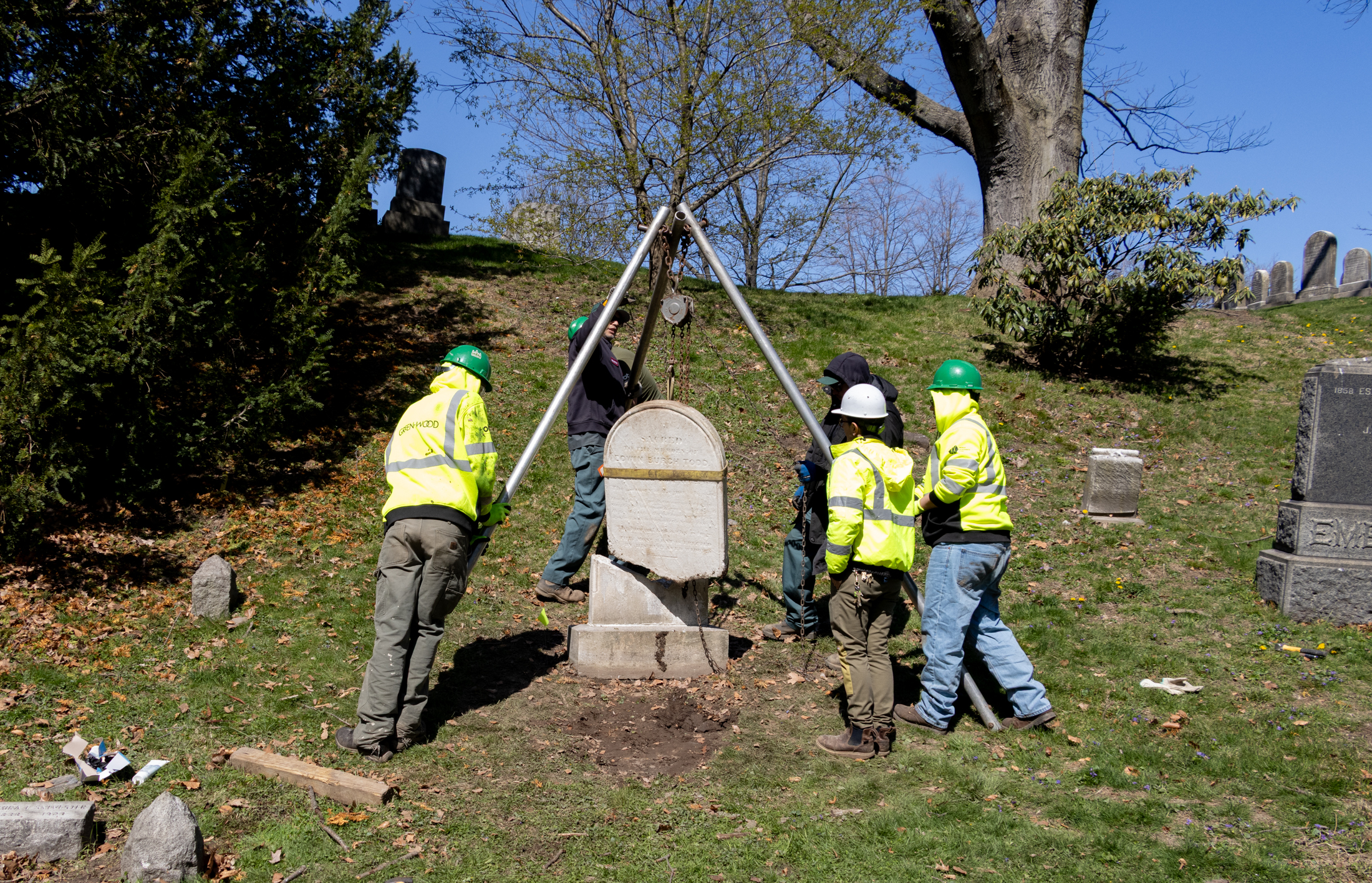



What's Your Take? Leave a Comment